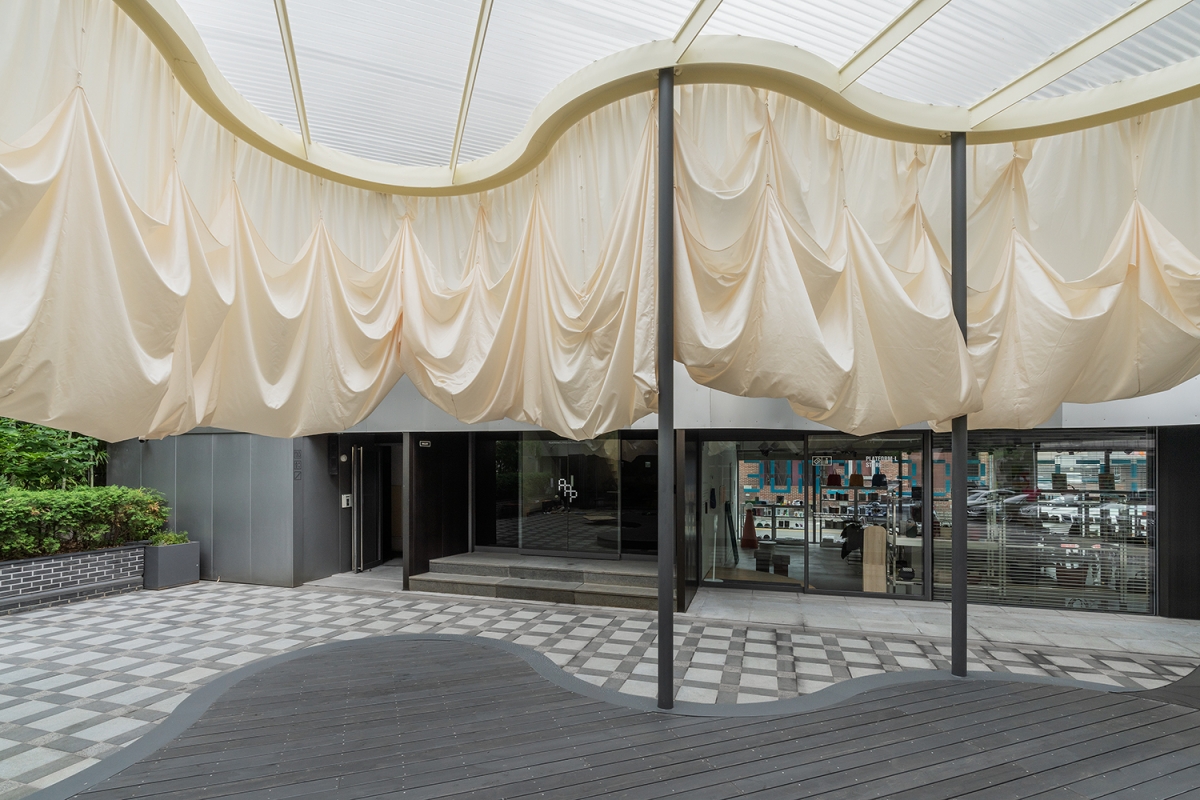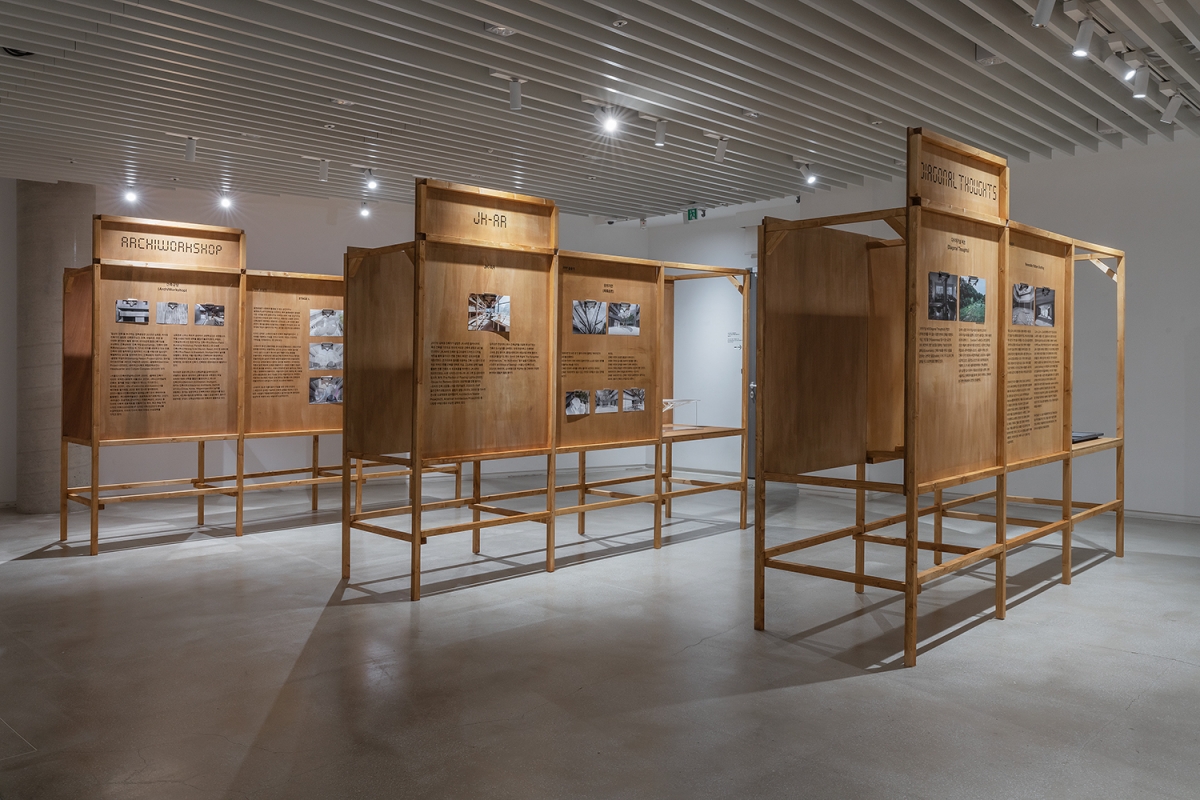
Approaching the front of the building, a sheet of white cloth and a mirrored door come into view through the courtyard. This is the award-winning work, ‘Platform-L Pavilion Project 2022’ hosted by Platform-L Contemporary Art Center (hereinafter Platform-L). Platform-L held its first competition this year, planning a pavilion project that would add a new sense of place to the buildingʼs courtyard. The courtyard of Platform-L is the result of Lee Jeonghoon (principal, JOHO Architecture) considering the outer space of the city center under constraints such as building regulations and irregular site conditions. He tried to divide the volume into smaller sections and connect the spaces and programme with the courtyard (covered in SPACE No. 586). The courtyard is still a welcoming place for tourists some six years after it was built, and plays various roles, such as an extended lounge area for art shops and cafés, and sometimes hosts events. The projectʼs mandate is also the ‘variability of changing use according to its role and purpose as a place for social interaction’, ‘practicality to cope with seasonal changes’, and ‘sustainability that can be moved or changed after the project is complete’ is key.
The STAGE L installed in courtyard is a
proposal of ArchiWorkshop (co-principals, Sim Heejun, Park Sujeong). A white
sheet hangs in the air with a chandelier motif. The wrinkled curtains along the
streamlined ceiling further enhance its winding shape and present a distinctive
aspect. The ceiling surface is made of a material that allows light to enter.
The façade opens and closes up or down depending on changes in weather and
usage. The doors of the pavilion are mainly used when closed, but are placed
like a work of art, using a material that reflects its surroundings. Jury Lee
Jeonghoon said, ‘The flexible object STAGE L is located in the courtyard as a
fixed body, and it will breathe new images and energy into the building’.
Inside the exhibition hall, they introduced
the final work through panels and models. Diagonal Thoughts (principal, Kim
Sara) presents a handicraft pavilion that contrasts with the metal-skinned
Platform-L. A single unit and was made by sewing tie-beck or PE tapoline. The
units are combined to expand and deform according to the application. Jae K. Kim
(professor, Hanyang University) focused on construction in response to nature,
even though architecture mimics a natural order. The pavilion, which looks like
a tree planted in the courtyard, is associated with his masterpiece ‘The Tree
Series’ (2019 ‒ ) and The House of Three Trees (covered
in SPACE No. 620). The exhibition ended with an archive. Platform-L
collaborated with SPACE to provide a space for reading articles on pavilion
themes on paper or online. The internal exhibition ended on July 28, but STAGE
L plans to remain in the courtyard for three years.

Images courtesy of Platform-L Contemporary Art Center




