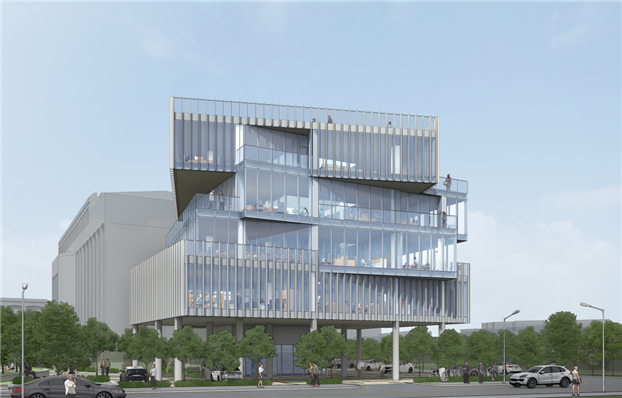
Image courtesy of Changmyung Architecture
On Mar. 25, Geochang-gun unveiled five works, including the final winner and prize winner, as a result of the Competition for the Architectural Design of the Geochang-gun Building Extension Project. The winning work was a design proposal by Changmyung Architecture (principal, Jeong Myeongseok) and was evaluated as a symbol of Geochang-gun administration as a new plan to break away from the uniform and rigid government image. In Sep. last year, Geochang-gun secured a site on the east side of the government building, planned the competition to improve the quality of public work and administrative services by securing office spaces, convenience facilities and idle spaces. The building will be located on the east parking lot of the existing building with a total area of 1,612m2 and five floors above ground. After completion, the existing office space will be reserved as a convenience facility for residents.




