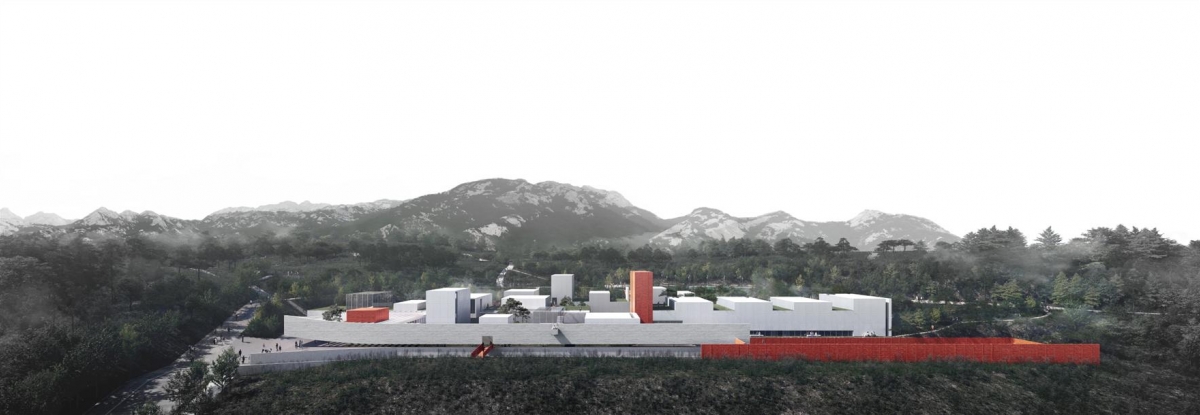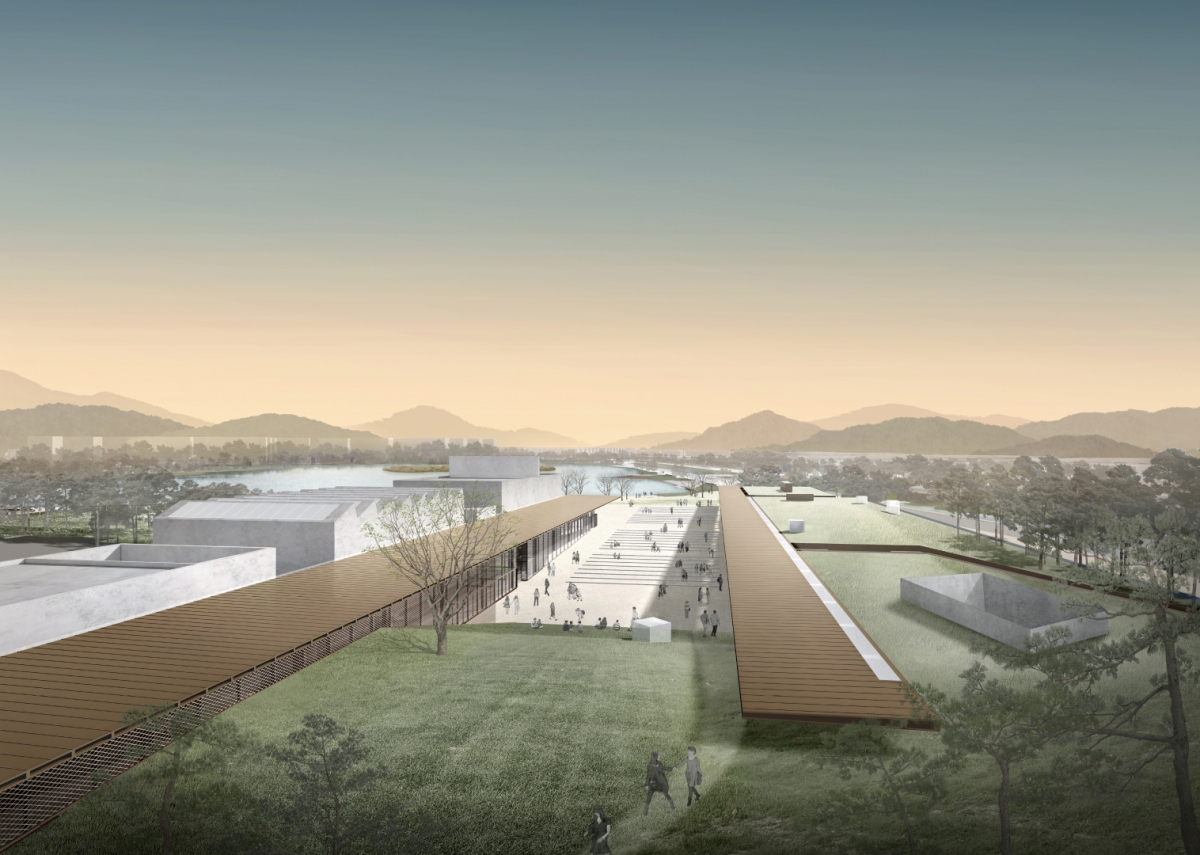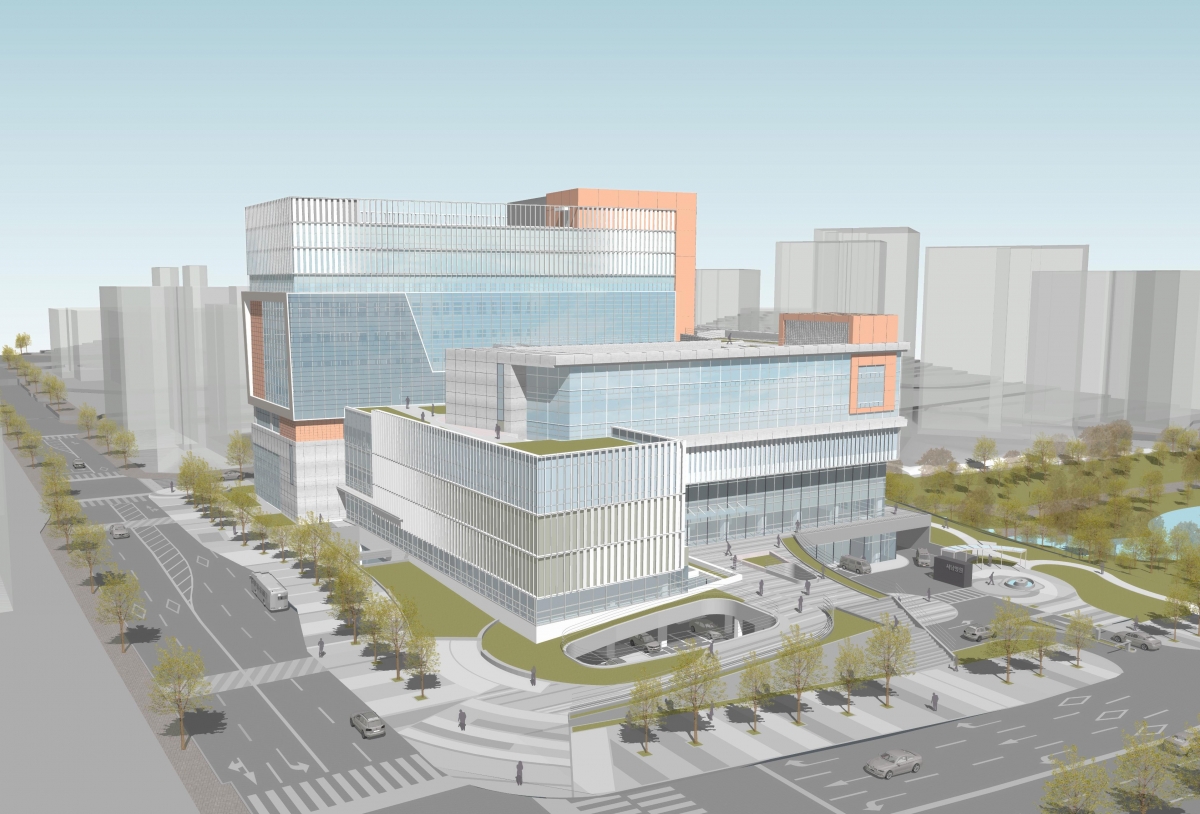
©D&B Architecture Design Group + Lee Eunseok + Atelier KOMA
International Design Competition for the National Museum of Korean Literature
The results of International Design Competition for the National Museum of Korean Literature organised by the Ministry of Culture, Sports, and Tourism of Korea and Korea Institute of Architects were announced on 18 June. This competition was held with the aim of opening a multi-cultural space of 14,707m2 in scale by 2024 at Jinhwan-dong, Eunpyeong-gu, Seoul, which will collect, preserve, research, exhibit, and provide education regarding Korean literature materials. As the finalist of this competition of 53 local and foreign team participants, the co-proposal ‘Munhak Village’ designed by D&B Architecture Design Group (principal, Cho Doyeun, Lee Eunseok (professor, Kyung Hee University), and Atelier KOMA (principal, Oh Jongsang) was selected as the winner. The winning design is distinctive as it allows the free movement of visitors and prompts various experiences across a building exterior that uses the town atmosphere as inspiration and a building interior that is composed of a thematic literature space, author memorial space, storage space, and educational and office space. The design was also favourably reviewed for blending well with its surroundings such as the neighbouring Bukhansan Mountain and Eunpyeong-gu Artists’ Village.

©ISON Architects + Kiohun Architects & Associates + Design ANPARK + Im Jean + Mark Wasiuta
International Design Competition for the 416 Memorial Park
The results of the International Design Competition for the 416 Memorial Park were announced on June 30. This competition was conducted to create a multi-cultural park that could embody an enshrinement hall to commemorate the Sewol Ferry Disaster victims, exhibition space, and educational facility. The design site is located at Hwarang Lake Park in Ansan, Gyeonggi-do (park and building scales at 23,000m2 and 9,962m2 respectively). The winning team is a consortium composed of ISON Architects (principal, Son Jean), Kiohun Architects & Associates (principal, Kim Namhyung), Design ANPARK (principal, Jung Juyoung), Im Jean, and Mark Wasiuta. This consortium proposed a design that places two oblong buildings facing the Hwarang Lake and uses the space in-between as an open space. The review committee rated the design highly for its traffic connection between the building and the site exterior as well as its integration of the enshrinement hall and the commemoration space. Ansan City revealed its plans to enter the basic design stage during the second half of this year and finish park construction by 2024.

©Hyunshin Architects + S cubic design lab
Design Competition for Expansion and Remodeling of Seonam Hospital
Seoul Metropolitan Government announced the results of its Design Competition for the Expansion and Remodeling of Seonam Hospital on July 12. This competition was conducted to allow Seonam Hospital — which is a public hospital located at the southwestern region of Seoul where provision of public medical services is sporadic — to provide more effective medical service to the region. The finalist design ‘Healing Contours’ from Hyunshin Architects (co-principals, Ahn Jungwoong, Kim Hyerim) and S cubic design lab (principal, Chung Jaehee) is a project that encompasses a total area of 11,907m2 for both expansion and remodeling. The review committee revealed that the design was picked for displaying practicality and innovation based on a high level of understanding towards medical facilities. The review committee rated positively, especially in terms of the practical spatial composition demanded in hospitals, the direct connection between the emergency room and a negative pressure isolation ward, and the attempt to build an organic connection with nature while maximising utility of restricted area space by adopting a terraced format for the inner court. The winning team will be given preferential prices as the main contracting body during the schematic design, design development, and construction design stages.




