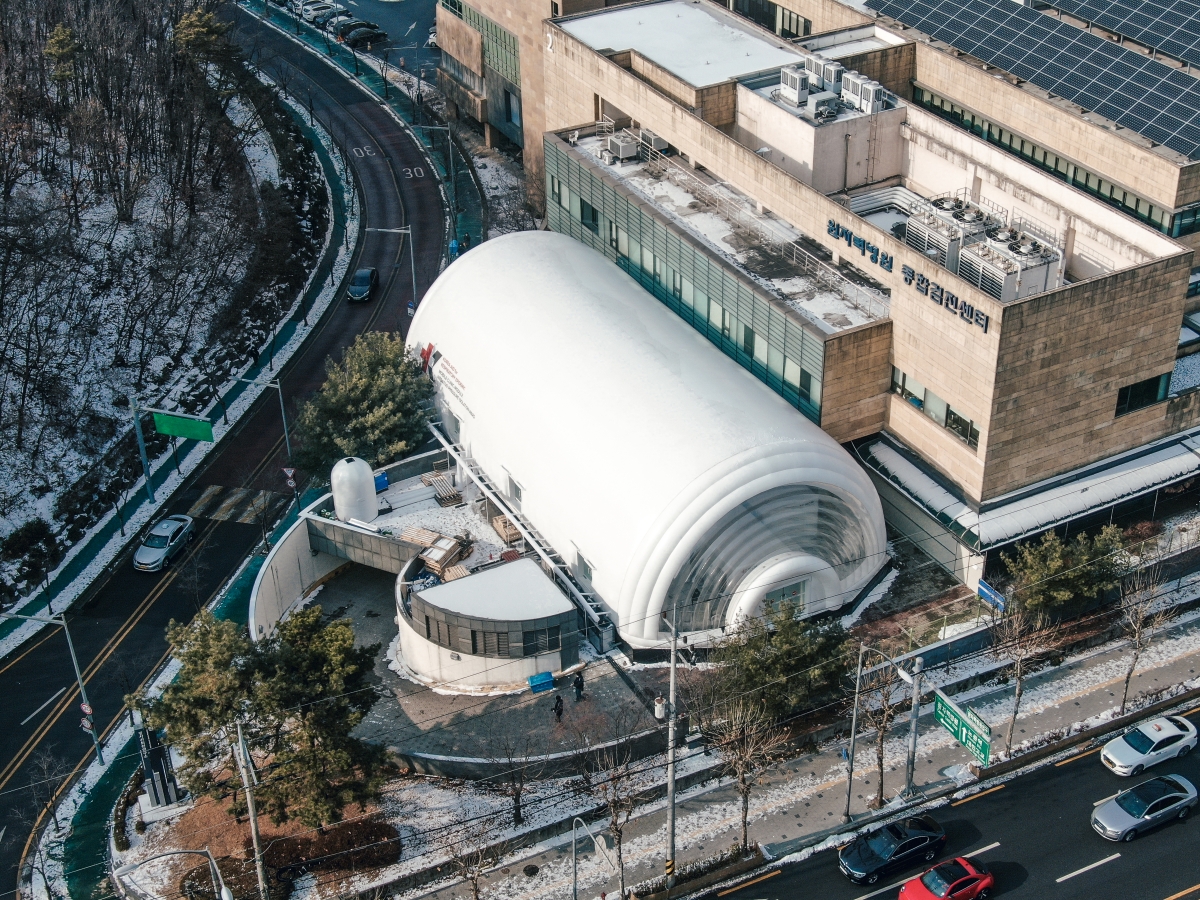
View of AirBeam Pavilion / Image courtesy of BARE
Can air be an architectural material? BARE (co-principals, Jeon Jinhong, Choi Yunhee), which has long explored new urban intervention methods for architecture through ideas developed through their research, participated in the Mobile Clinic Module (MCM) Project organised by Korea Advanced Institute of Science and Technology (KAIST) last year. Faced with our extraordinary pandemic situation, the Korea Aid for Respiratory Epidemic (KARE) initiative at KAIST developed a readily installable and easily dismantleable MCM, and requested BARE design a large-scale exterior structure that could envelop the entire hospital building. As installation speed, mobility, and patient psychology were the main priorities in this project, BARE proposed ‘AirBeam Pavilion’ with an air membrane structure. The massive large-scale space was designed by connecting unit-modular air membrane columns (airbeam) with zippers to hold hospital facilities and various devices within it. This pavilion was installed in the outdoor parking lot of Korea Institute of Radiological and Medical Sciences (KIRAMS) located at Gongneung-dong, Nowon-gu this Jan., and it was dismantled when the pilot project ended at the end of June. Right before disassembly, an open house was held on June 25 with the interior facilities moved out to introduce the idea realisation process and provide a tour in order to explore the structural integrity and spatiality proposed by the outer skins, airbeam, and inner skins.
The participants were allowed to examine firsthand the structure that maintains its form via an air blowing method, mechanical air conditioning and a circulation system installed at the floor deck for constant temperature and humidity, and how different materials were used on the exchangeable and reusable parts like the outer skins and the airbeam units. The entrance and windows that were installed with consideration for potential social disconnection that medical staff and patients might suffer from within an enclosed structure were also elements that revealed a design’s emphasis on finding a practical resolution. A video that shows how construction takes only a day to complete, how the package can be compressed for air transport, and how the facility can be manufactured, installed, and transported was also revealed in the event. At the end of the tour, BARE announced its plans to ‘improve an integrative method for structures, floor, electricity, and facilities that can be installed and dismantled in a faster and easier way in response to various kinds of disasters that may befall us in the future’.
At the exhibition ‘Assembly of Air’ which followed at factory2 in Seochon, BARE’s experiments with new architecture via a methodology that seeks to ‘assemble’ the ‘air’ as a creative material were brought to light through works that ranged from ‘Air Cap Pavilion’ (2016) to ‘Air Pots’ (2021). The exhibition showcased a more fleshed out impression of the architecture by aligning it with a sound work inspired from the AirBeam Pavilion, a video that recorded the life and end of a pavilion, and a vegetation work that correspond to the air membrane structure. The unique process that began with an experiment on ‘light architecture’ to a practice that makes one reflect on the problem of production and cycle in architecture; the days are not far off when the retired airbeams that had went into resting phase must be filled up once more.
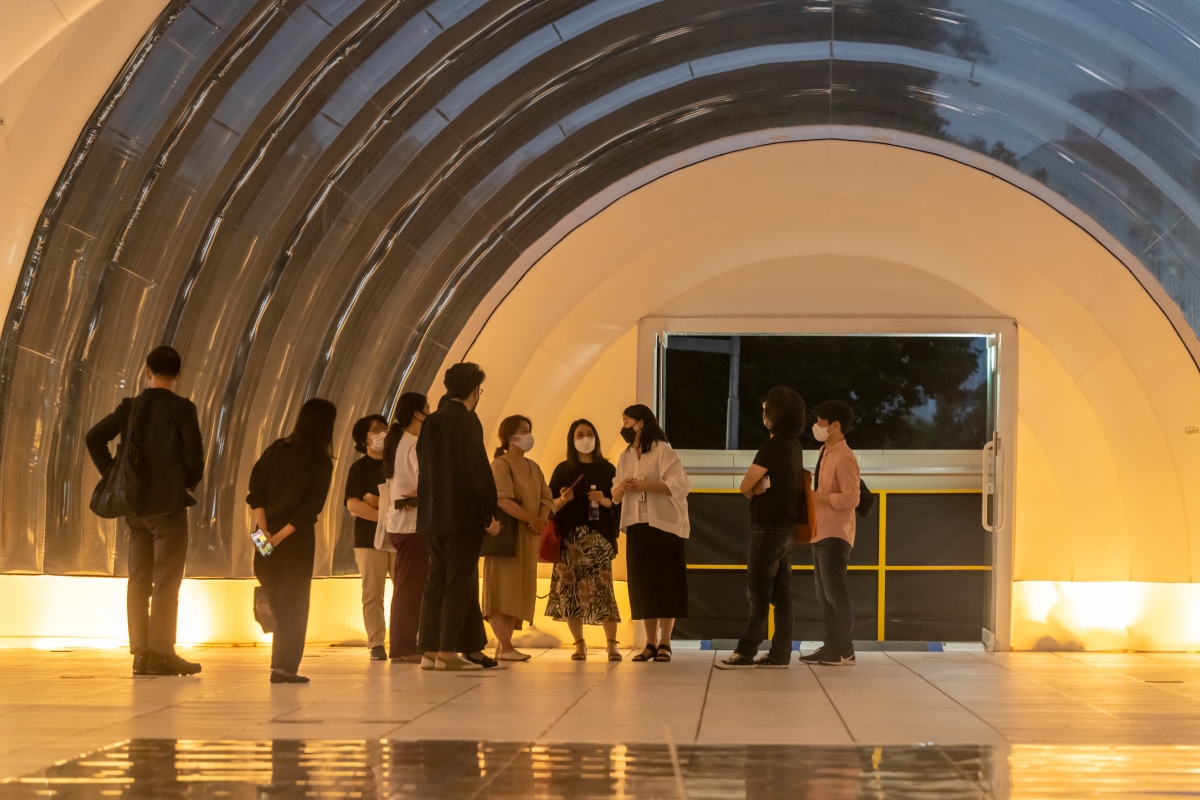
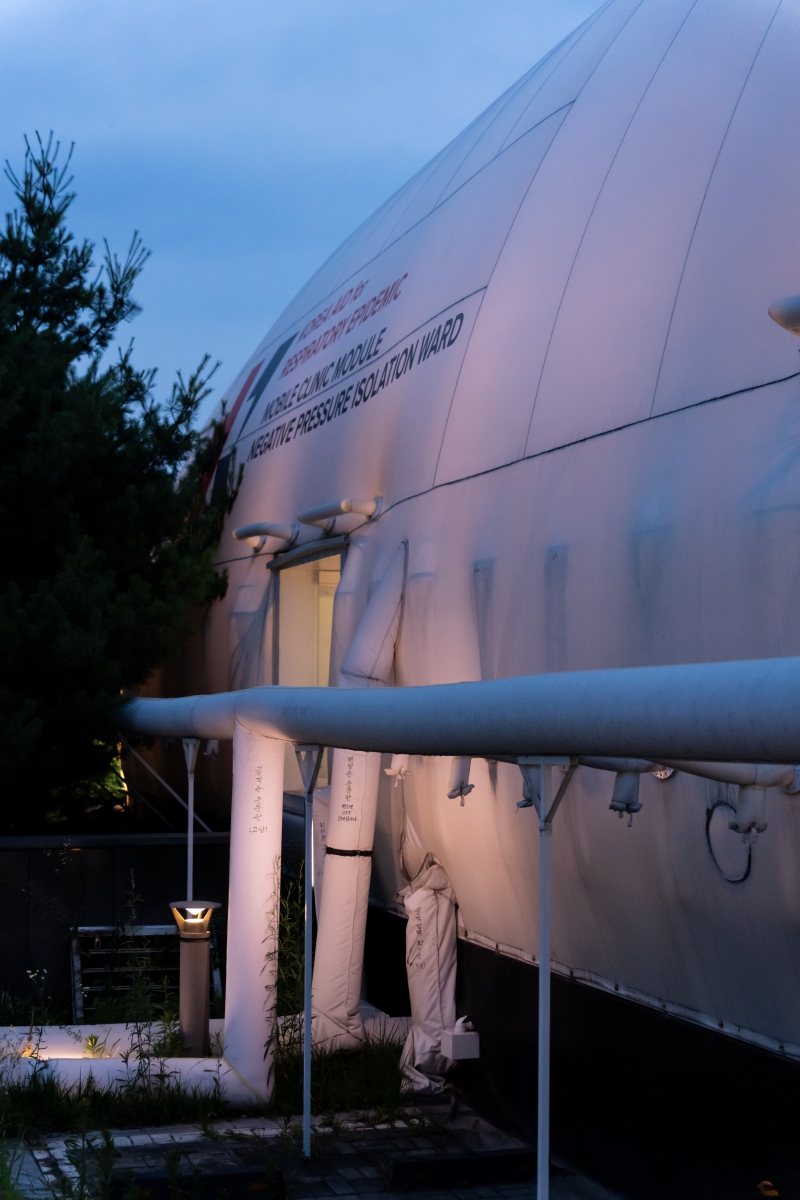
Views of AirBeam Pavilion open house / Image courtesy of BARE
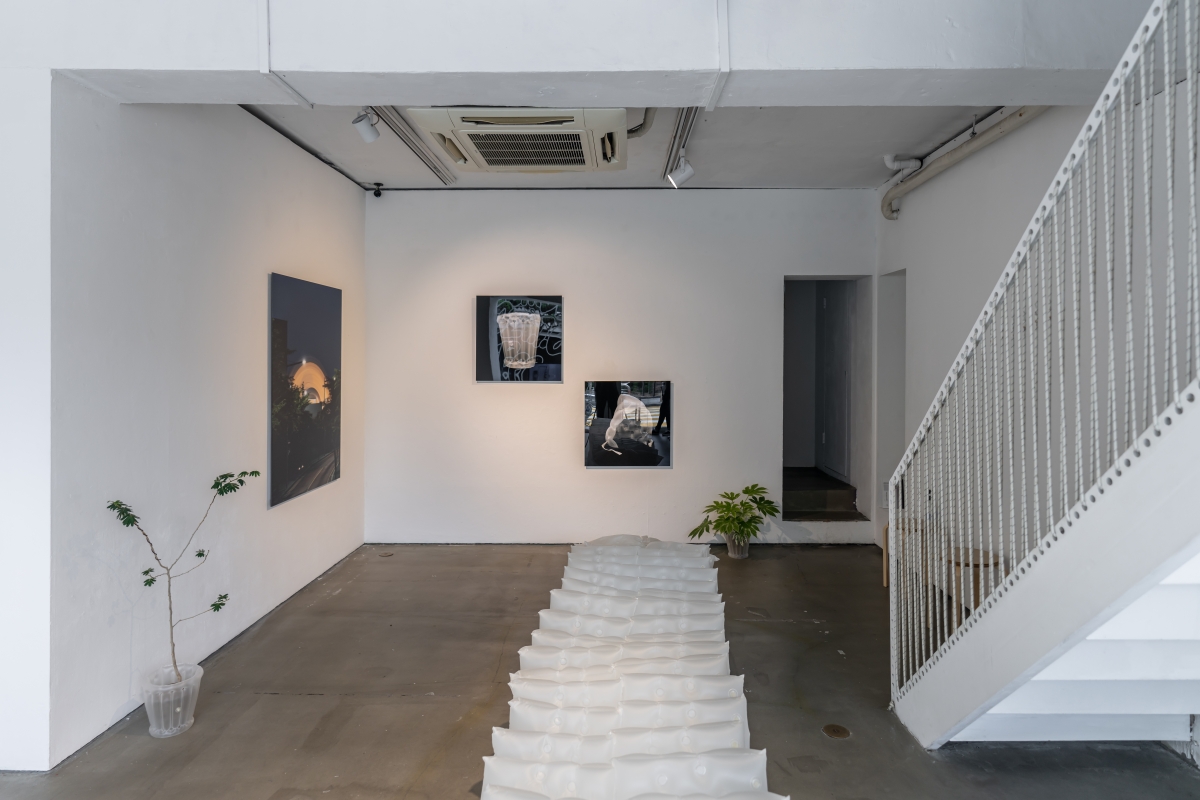
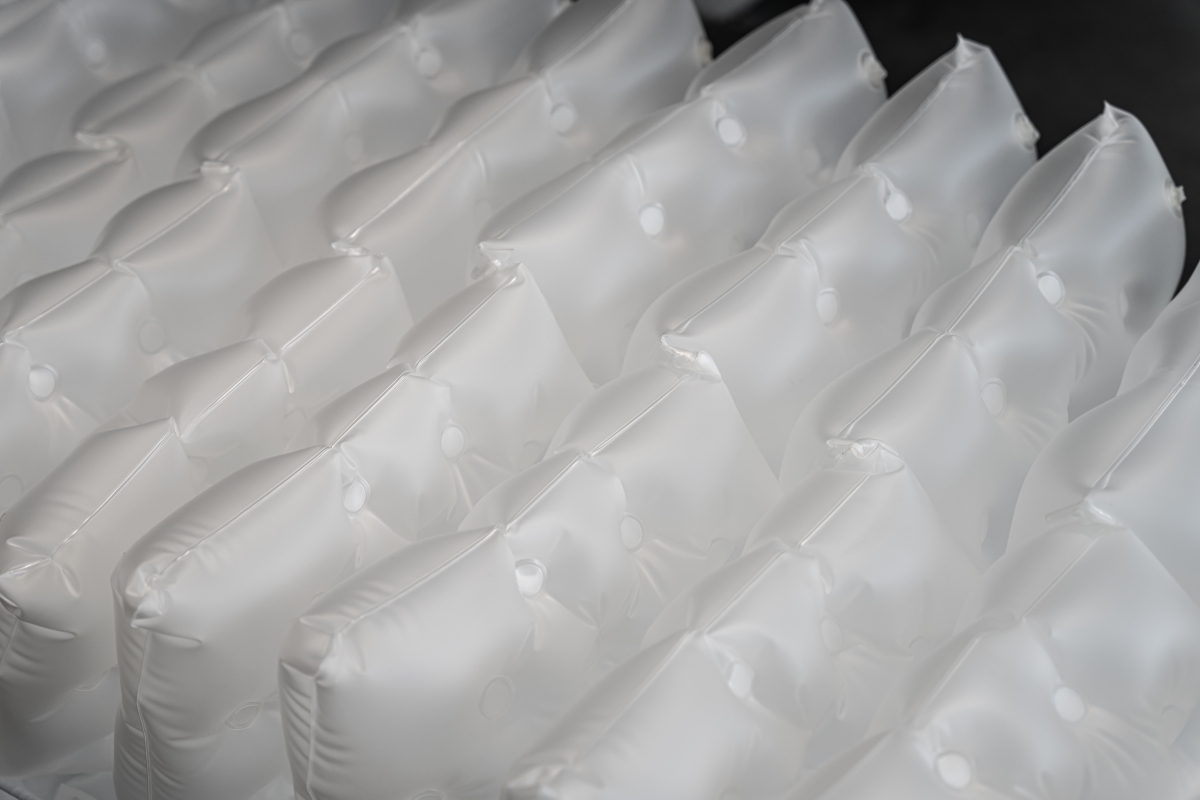
View exhibition of ‘Assembly of Air’ / Image courtesy of BARE




