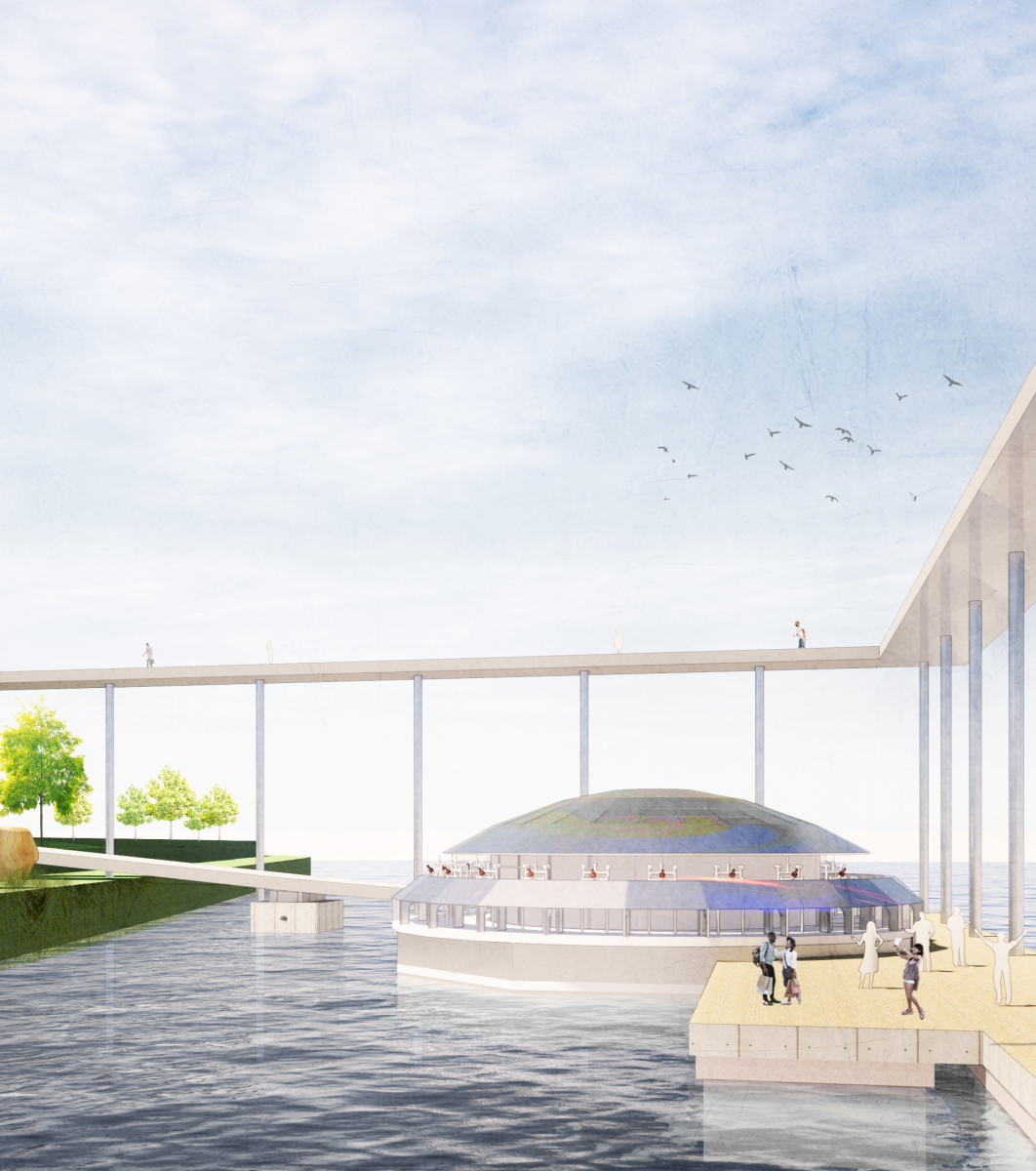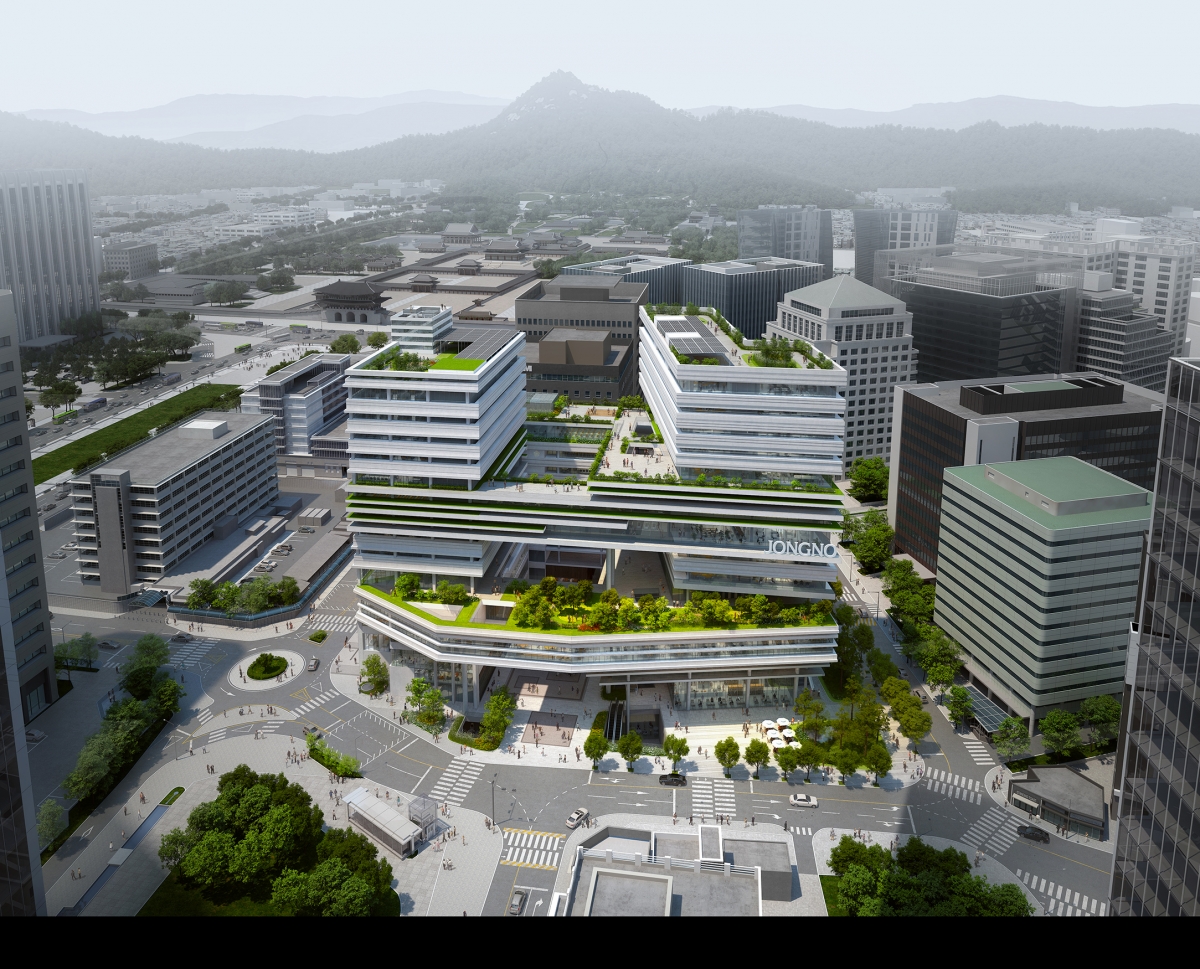Recently, Seoul Metropolitan Government (SMG) announced the winners for three consecutive competitions.
The winner of the design competition to transform the old Banghwa Garage site at Gangseo-gu into a residential complex for young adults, newlyweds and social overhead capital (SOC), was announced on Aug. 20 as G.S. Architects and Associates (principal, Kim Yongmi). This design competition was conducted as a part of a composite project to develop a neglected public site into a residential and recreational facility. Considering the large height differences between the residential facilities in the region, the selected design proposed a ‘mid-scale residential district’. By designing buffer zones, such as a middle courtyard, wind road, and shared terrace, the winning design sought to lessen the impact of this new residential district and the intimidation often felt by locals when faced with new developments. This residence for young adults and couples and its recreational space of two basement floors and eleven aboveground floors occupies a site size of 2,864㎡ and will be completed by end of 2023.
The winning design in the competition for the Seonyu-do Pedestrian Bridge and Hangang Riverside Gallery was announced on 9 September. This new waterside recreational and leisure space will be built according to the design proposed by a consortium composed of Sampoong Architects & Engineers (principal, Jung Gukhan), Kyunghwa Engineering co., Ltd (principal, Kim Taekyu), Nuriplan (principal, Lee Kyuhong), Korea Maritime Services Co., Ltd (principal, Oh Dongseop), and the installation artist Joo Hyunje. The design divides the pedestrian bridge into two levels and connects the original Seonyugyo observatory with the new gallery. To ensure that the pedestrian path stays above water and the exhibition space will be able to respond to Hangang’s changing flow and water levels, a mooring chain system will be installed. The design was well-received by its reviewers for improving accessibility to Hangang via its multi-dimensional pedestrian pathway.

Winning proposal of The Seonyu-do Pedestrian Bridge and Hangang Riverside Gallery Design Competition ⓒSampoong Architects & Engineers
On Sep. 16, the winning proposal of The New Jongno-gu Government Complex Design Competition was unveiled. The “Citizen Platform: Citizen Platform,” jointly submitted by Unsangdong Architects (principal, Shin Changhoon) and POSCO A&C (principal, Kim Daewon), was finally selected as the winner after two reviews. The new complex will be built with 16 stories above ground and four stories below ground, and will house public facilities such as Jongno-gu Office, Jongno-gu Health Center, Seoul Metropolitan Fire & Disaster Headquarters, Seoul Emergency Operations Center and Jongno Fire Station. The proposal contains terraces, voids and sunken spaces to enhance the openness in the building while placing the programs vertically. And the Gwanghwamun area will be connected underground with the new building at the centre. By setting the underground walkway to Gwanghwamun Subway Station, the new complex will be connected to the Sejong Center for the Performing Arts, Leema Building and Kyobo Life Insurance Bldg. The judges said, “The publicness of lower floors were well emphasized in the proposal,” and that they “the environment for the occupants and pedestrians is improved by placing an open space with an appropriate size.” The integrated building in Jongno-gu is scheduled to be completed in October 2024.
 Winning proposal of The New Jongno-gu Government Complex Design Competition ⓒUnsangdong Architects
Winning proposal of The New Jongno-gu Government Complex Design Competition ⓒUnsangdong Architects
47




