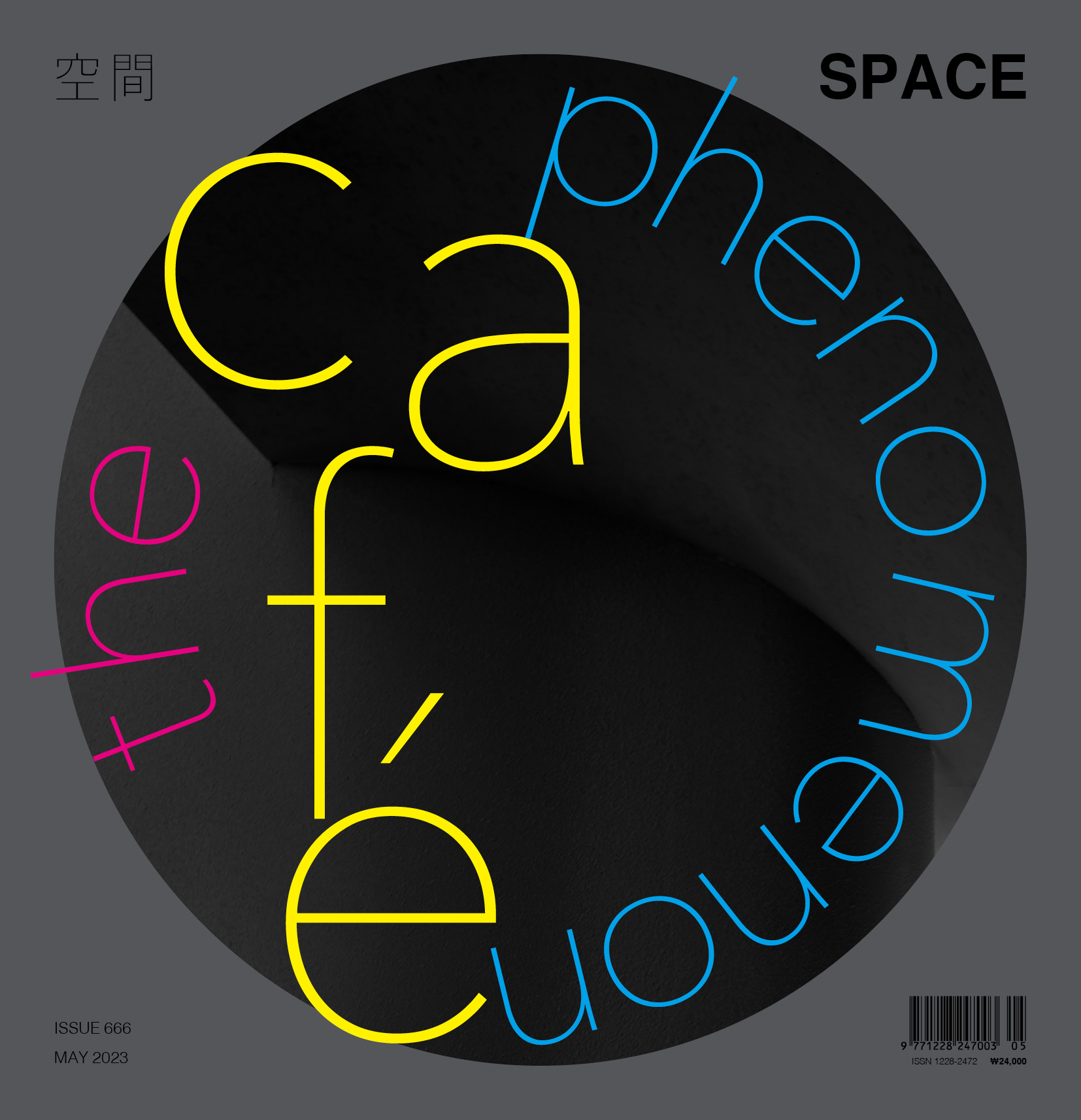SPACE May 2023 (No. 666)
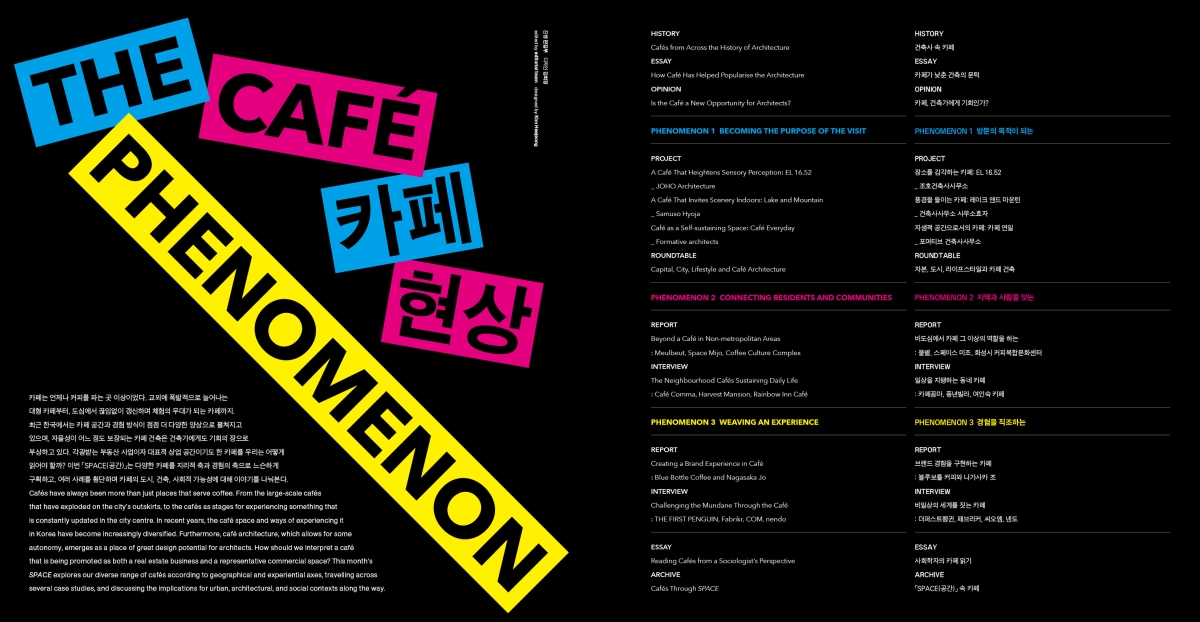
1
Let’s bring back some memories. When the café ‘Bodyguard’ in Apgujeong-dong first opened in the early 1990s, my eyes were opened as well. Tables and light fixtures, which were as bright as the day, were arranged throughout a large space. This was completely different from the stuffy, low ceilinged dabang (traditional Korean coffee and tea houses) where grownups used to go. Thirty years have now passed since the opening of Bodyguard. Since then, the idea of the café in general has undergone many experiments and evolutions. Nowadays, the café seems to have attained the role of the main character in our city. It has developed into a subject that architects are keen to try out at least once, like a residential building or a cultural facility. This has led to a phenomenon in which cafés are now found everywhere in a city, with architects putting a lot of work into designing each one. Today, no one will dispute the claim that café architecture is one of the most important genres in our architectural industry, even attaining the name of ‘cafétecture’.
This article seeks to understand the world of cafés through the typology of café architecture. Just as living organisms evolve, myriad variants have developed in the world of cafés, and so here we aim to classify them into several types and look into their characteristics. When it comes to residential architecture, understanding the process of subdividing the genre of apartments into complex-based apartments, mixed-use apartments, and officetels (studio apartments) helps to provide a broad view of the entire genre. We seek here a similar understanding of what we might call, perhaps a little grandiosely, the ‘typology of cafétecture’. The typology may be useful information for architects aiming to design a café. Since architects are always keen to develop a new architectural type that has never existed before, it will be helpful to first become familiar with the topographic map of the existing types. If you are a client looking to open a new café, you may be able to conceive a novel idea by studying the types suggested in this article.
2
The first criterion that classifies the type is the location of the café, namely whether it is in the city centre or on the outskirts. This is because the architectural aspects to which a café responds, whether in the densely populated city centre or on the outskirts with lots of space, will greatly differ. The second criterion is the experience that the café affords us, which is divided into two kinds: personal experience and interaction with others. We might say that visiting a unique café space appeals to personal experience, whereas meeting other people and talking with them at the café corresponds to interaction. When the two criteria, location and experience, are used as the horizontal and vertical axes, a quadrant of café type is created. They are the city-centre-type cafés for experience or interaction, as well as the outskirts-type cafés for experience or interaction.
Consider the first type, a city-centre-type café for experience. This type aims to provide visitors with a new consumption experience. For example, Mongjae (covered in SPACE No. 649) in Cheongun-dong, Seoul, designed by KIND ARCHITECTURE (co-principals, Kim Woosang, Lee Daekyu), is a tea house where visitors can learn about tea culture. The customers not only get to savour the tea, but also learn anew the value of consuming tea in a tranquil atmosphere. Of course, this kind of consumption experience is also possible in a café on the outskirts. However, when compared to those on the outskirts, it has a relatively smaller store area, and it is a type that is more often found in city centres, where differentiation is required because of competition from many nearby cafés. Since it necessitates a clientele willing to pay for a unique experience, it could be a more advantageous approach in the city centre.
As another example, let’s look at Gacha Gacha Coffee (refer to pp. 122 – 125), a pop-up café designed by Japanese design studio nendo. Using a claw machine, which was originally made for toys, customers purchase coffee bean capsules. Once they personally grind the beans they purchased, place them in a dripper, and press the extraction button, they can finally drink a cup of coffee. This café is a way of turning the recently popular unmanned café into a fun consumer experience. In order to attract the attention of people keen to try out a unique way of consumption, the café was located in a high-rise building (Mori Tower) in the centre of the city. An important thing to consider while designing a city-centre-type café for experience is to conduct a minutely-planned pre-analysis of the customer’s behaviour and incorporate this into the planning. This is a so-called ‘behaviour design’ method, and it falls within a field that traditional architects who specialise in spatial design are not very familiar with. This is why brand experts,planners, and visual designers are emerging as important contributors to the city-centre-type café for experience.
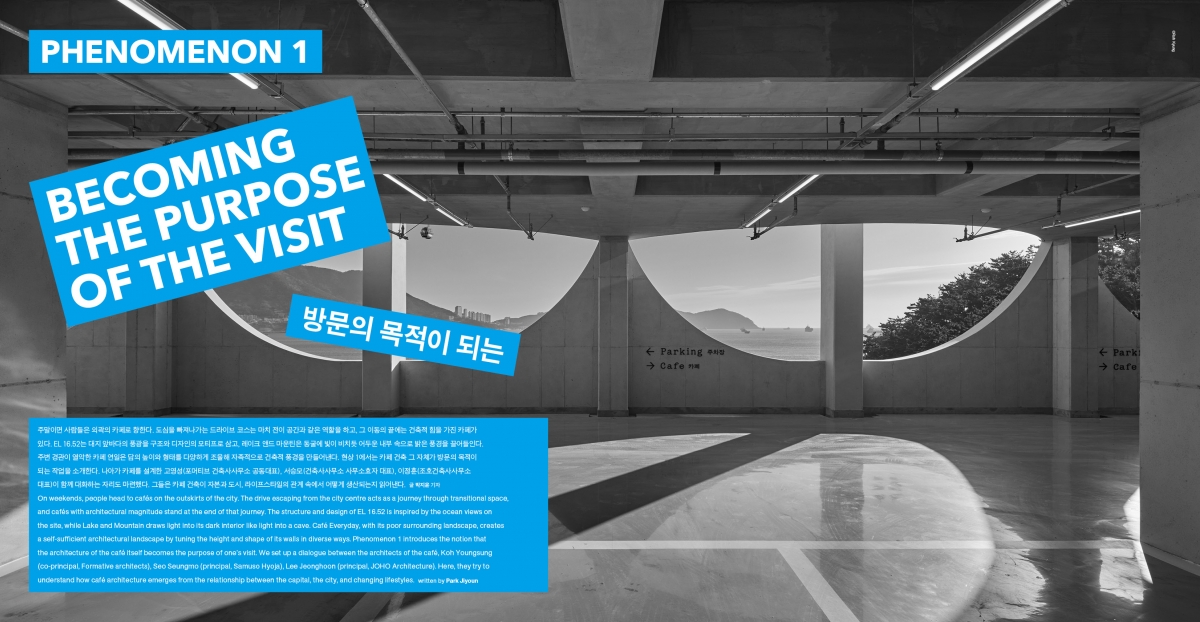
3
The second type is a café that is located in the city centre and offers interaction. To understand this type, you can imagine your area’s favourite café. It is a café where you leave home to go there to read a book. And it is a place where the same owner welcomes you with a smile and where you greet the neighbours with a nod and engage in conversation with them. The ‘third place’, a place that has been emphasised by American urban sociologist Ray Oldenburg as the place that our society most needs, is a city-centre-type café for interaction. Surprisingly, despite such significance, there have not been many instances of architects being eager to design these spaces. This is because, for this kind of café, it is crucial to imbue a certain atmosphere, rather than approaching it from an architectural design or interior design standpoint. Harvest Mansion Café (currently Bikkie Choccy Croqui, refer to pp. 94 – 99) by Yim Taebyoung (principal, mundohoje) could be considered a rare case led by an architect. This is a café located on the first floor of the building where the owner lives. Despite the lack of effective advertising, people gradually got together to hold gatherings and events. In Yim Taebyoung’s words, it plays the ‘role of the stationery stores or bunsikjip (snack stands) in front of schools’. If an architect were commissioned just to create this kind of space, he or she should focus more on creating a low- key space that can act as a catalyst for social interaction, rather than striving for architectural complexity.
4
The third type is a café for personal experience located on the outskirts. This is a natural field for traditional architects since they have ample scope here to develop their architectural language in their desired directions. An example is MRNW Daegu (covered in SPACE No. 657), where a café and garden coexist. In collaboration with Kang Yerin (professor, Seoul National University), Lee Chihoon (co-principal, SoA), and design studio loci (principal, Park Seungjin), this project blurred the boundary between the interior and exterior by mixing architectural and landscape space. The field of architecture as a pure work is one that architects always thirst for. They constantly strive to express a new sense of space, employing daring structural aesthetics and the beauty of natural light in their work, but they must contend with the site’s limited budget and restricted conditions. Yet, in an outskirts-type café for experience, such an expression of pure architecture is relatively possible and, even more so, it is welcomed. Indeed, customers become quite excited about such cafés. A customer who came a long way to take a photo for Instagram would expect to have a unique spatial experience of this place. The view seen from the horizontally wide window together with the light beautifully gushing from the high ceiling offers an extraordinary experience not easily found in normal life. Could there ever be another genre in architecture where the desires of both architects and users are so closely matched? However, since there are more and more cafés that consciously try to stage such an effect, there is a cynical reaction which refers to them as ‘Instagram architecture’. Nevertheless, it is encouraging in a way, because the public can finally experience the beauty of a pure architectural genre, which has not been seen in buildings such as houses or offices. How many visitors to the Salk Institute by Louis Kahn would be made aware of the aesthetics of empty space? However, this is a virtue that cafétecture can offer, which is that people can realise that a concrete wall can sublimely depict the movement of the sun, while enjoying a cup of coffee on a weekend getaway. It is fulfilling an educational function that makes it easier for the public to comprehend architecture.
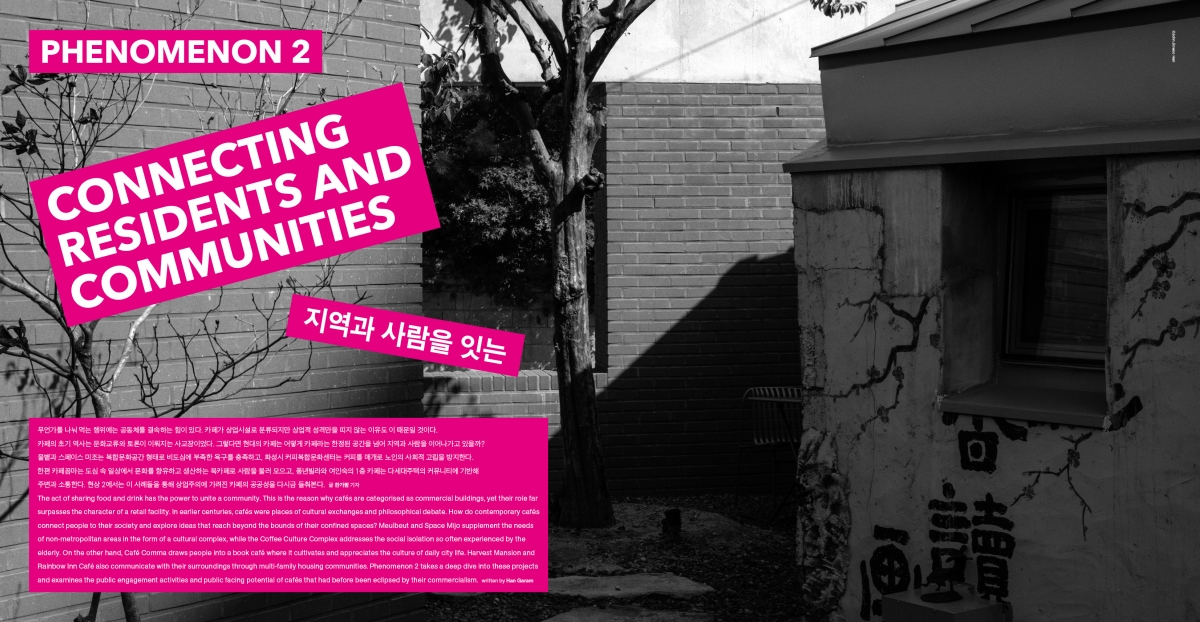
5
The last type is an outskirts-type café for interaction, and it aims to revitalise the local area by encouraging residents to socialise. Namhae Dolchanggo (covered in SPACE No. 613) run by regional activist Choi Seungyong (principal, Heterotopia) is a noteworthy example. Formerly an old storage, this renovated café gives a discount to the local residents so that they can become regulars. It serves dessert prepared with locally produced sweet potatoes. When recruiting staff, it favours people who are from that particular area, in order to attract regular customers. Namhae Dolchanggo seeks to establish a virtuous cycle of production and consumption in the area. This type of café was designed for the interaction between the local residents and other customers, rather than just being for local residents. This is the case for Yoshino Cedar House (2017), which was built on a mountain in Japan by architect Hasegawa Go. This is an accommodation facility for travellers. The first floor has a café, and the second floor has bedrooms. The café is run by the town’s residents in turn. They serve coffee to travellers in the morning and tell them local stories. According to Choi Seungyong, ‘A café is a place that invites one to cross the threshold so that both local residents and travellers are encouraged to enter.’ People who have been hesitating in front of the community hall and tourist information office can cross the threshold of the café, get to know the town’s people, and receive guidance about travel. This is a virtue of an outskirts-type café for interaction that a regional administrator should take note of.
6
Thirty years ago, café Bodyguard invited people to cross the threshold and use the wide and bright space as if it were their own living room. The cafétecture of this era welcomed people in to enjoy tea in a nice space, created a place of interaction so that neighbours could easily meet, encouraged the recognition of the pure beauty of architecture, and helped revitalise the economies of regional areas. One important question might be raised: why has café culture flourished in our society? Perhaps one explanation is a lack of attractive and interesting public space. Unlike New Yorkers, we don’t have a public library designed in the splendid beaux-arts style where we might go to read books, and unlike Parisians, we don’t have the meticulously planned Montouris Park (Parc Montsouris) to take a stroll in. That gap became filled by the book café and garden café. As it happens, the owners of these newly-opened cafés had the will and capital to create high-quality spaces. Fortunately, it was also the case that the public became more eager to experience such spaces. The café, which is fundamentally designed to be welcoming to the public, invites people over the threshold and allows them to share an experience that was absent in a public setting. The ultimate question that I would like to raise through the typology of cafétecture is the following: if I were to design a new café, what kind of threshold in architecture would I like to invite people to cross? Perhaps I could daringly experiment with my own spatial aesthetics while also trying out a behaviour design that can make the consumption experience more meaningful. Perhaps I could create commercial spectacles while also devising a scheme that invigorates the local economy.
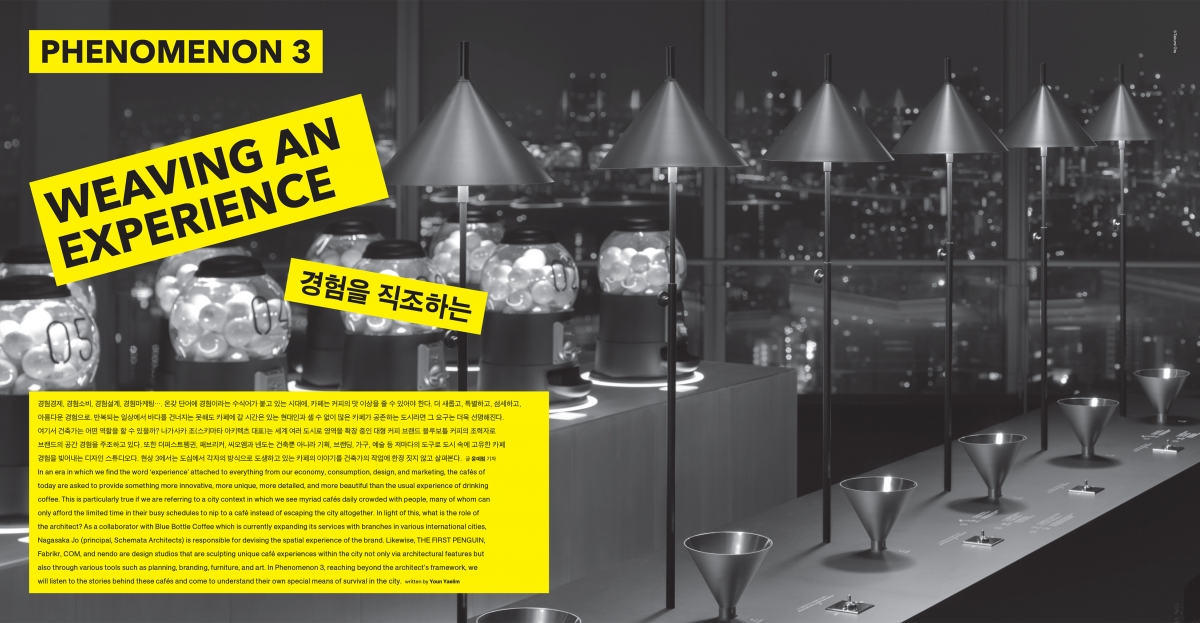
You can see more information on the SPACE No. 666 (May 2023).
