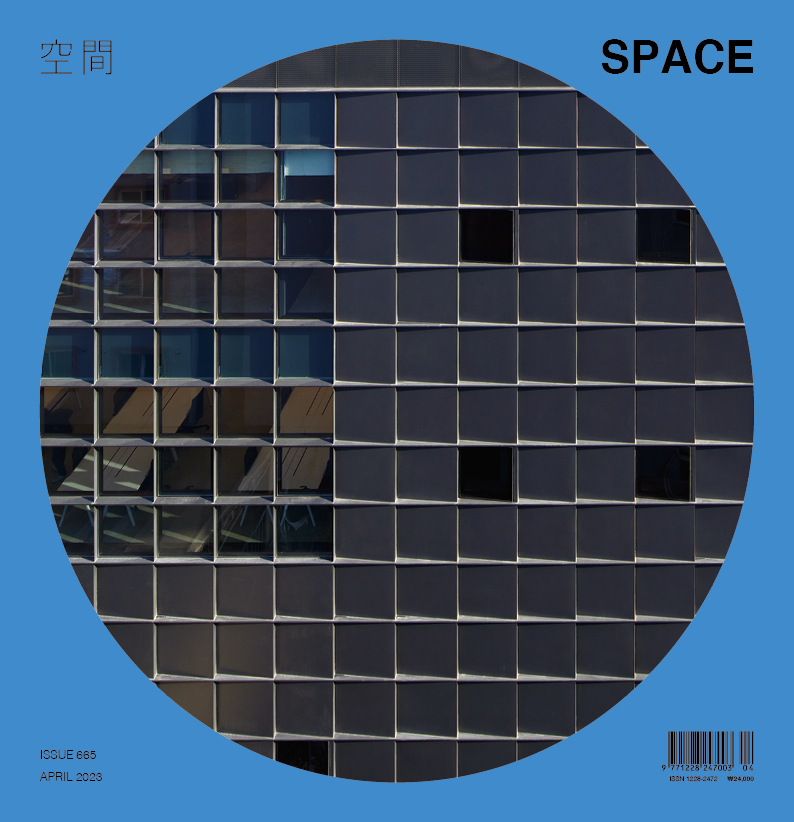SPACE April 2023 (No. 665)
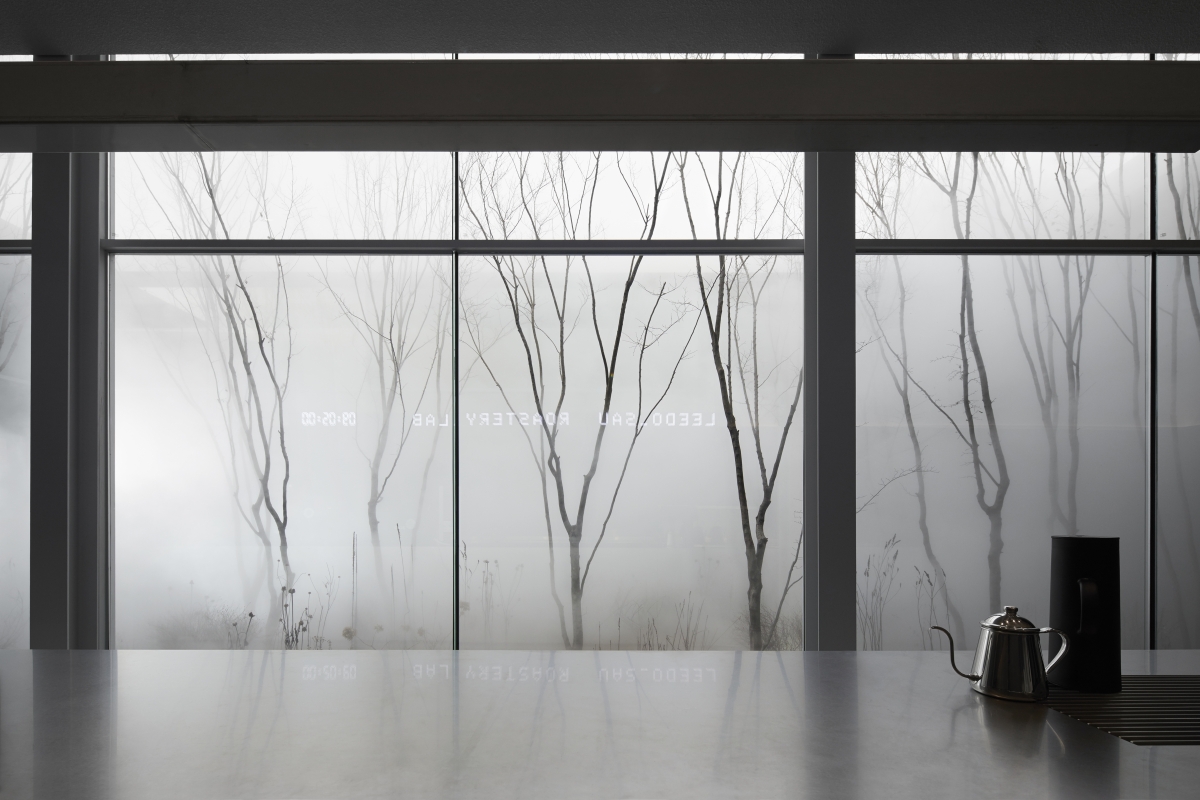
Courtyard view of Leedo Sau ©Park Woojin
interview Oh Hyunju, Lee Bumsoo co-principals, Anmadang The Lab × Park Jiyoun
Anmadang The Lab (co-principals, Oh Hyunju, Lee Bumsoo), a landscape design office now in its eighth year, continues to build their portfolio by working with young architects. Do young architects want to work with them simply because they are of the same generation and therefore are on the same wavelength? Oh Hyunju and Lee Bumsoo select and resituate plants one by one, going beyond drawing them in a floor plan. This requires as much persistence as an architect completing construction, and, based on this, focuses on those details to enhance the level of completion. This interview is fundamentally about landscape design, in so far as it focuses on the external landscape design of a building.
Park Jiyoun (Park): Anmadang The Lab designs landscapes and gardens. What is the difference between landscaping and gardening?
Lee Bumsoo (Lee): When we first decided to go independent, offices that work on both landscaping and gardening were rare. We became independent when I was in the early to mid 30s, and our seniors in the field of landscaping were concerned because we didn’t have many personal connections in the field. At that time, I thought I could grow our reputation by revealing the distinctiveness of our approach by starting with allies, commercial spaces, and houses. Itʼs not easy to explain the difference between landscaping and gardening, and there’s no point distinguishing between them. If I had to say one thing that differentiates them, landscaping is generally a public work and gardening tends to be a work of private spaces. The reason behind this is that the beginnings for any landscaping and gardening project are different. The concept of landscaping emerged to maintain the balance of life in the city as urbanisation ran rampant after the Industrial Revolution, while the concept of gardening began with the act of building a fence to isolate humans from wilderness. It is hard to explain our present aims and projects in the language used in the past, such as landscaping and gardening, because the boundaries between landscaping, gardening, interior, and architecture are now being blurred. Therefore, we set the direction of the design by making the purpose of our spaces clear, using words such as landscaping, garden, forest, terrace garden, rooftop garden, greenterior, outdoor living, in order to describe each work.
Park: One of the characteristics of Anmadang The Lab is that it is a landscape design office that is capable of construction. It is well-known that you do the planting yourself, as much as possible, even though there is a partner constructor. What is the reason behind this?
Lee: Generally, the species, height, width, source diameter for roof, are all written in the floor plan. Referring to this, the builder brings in the trees and plants them. However, we tend to select and plant the trees in person since the shape of each material reflects the designer’s intentions, and the locations are significant in a garden-like project. We say that we ‘cast’ the material. We sometimes buy trees abandoned by those who didn’t even want to pay to dispose of them. Even if the trees are inexpensive, they are still valuable if they suit the space that we designed. Therefore, I spend more time looking for trees in the spring than working at the design studio or when the construction is just starting. Casting the materials is also a key part of the design.
Park: One Pot, One Plant was presented at ‘Open Museum Garden’ (2021) exhibited in Soda Museum of Art. The exhibition must have given you the chance to unpick your thoughts concerning landscaping and gardening, particularly since there were comparatively few curatorial restrictions. One Pot, One Plant is a work devised of trees, stones, and grass in a divided space. What was the intention behind the project?
Oh Hyunju (Oh): People usually perceive landscaping as a background, and they don’t give themselves the opportunity to engage with or look at the details and materials with greater sensitivity or subtlety. Even if they are interested, they focus on how harmonious the materials appear to be. The natural objects that we use as design materials are rendered distinct by shape, texture, and colouring, and the atmosphere changes depending on the materials chosen. We wanted to separate wood, stone, and grass to create a different atmosphere made by each material. It was separated and arranged according to the characteristics of the divided space given to us. A tree was placed in the space at the point at which the most light came in, and the shadow of the tree made the space appear deeper. Flowering plants were put in a breezy space to create the movement of the swaying grass and the scent that spreads through it. The space with the stones was created as if the stones had been here from the beginning of time. Trees, stones, and grass were separated by a wall, but they also seemed to be connected due to the open angle with no walls, allowing both the appearances of each individual element and the harmonious scene where the elements are gathered to be experienced fully.
Park: A foggy forest was created using mist at the café, Leedo Sau (2020). What was behind this ambition to create a misty woodland space?
Oh: It was the architect’s desire to use mist in the courtyard space, and so we thought of the next step. We tried to create a scene like a forest in order to combine this misty space with a contemplative emphasis. The central aim of the work was to select a suitable tree that would create that image and prompt that atmosphere. The trees in the forest are not felt as individual objects, but as a scene known as a forest. Moreover, unlike trees that reveal their individual presence in an open field, they sometimes grow leaning to one side because they compete for light while growing. Considering the tree shape, colour, and the changing environment of the given space, we decided to obtain Korean hornbeams grown in the mountains and planted them.
Park: At Aesop Seongsu (2021), HOJI (2022, covered in SPACE No. 661), Chari Café (2022, covered in SPACE No. 663), the topography was designed to create a pool of rainwater and encouraged the water to seep away into the ground. What was the intention behind this and what kind of experiences did you hope to create for visitors?
Lee: The drawback of a drainage system for collecting rainwater and filtering it away through pipes into a river is that there is not enough time for the rainwater to soak into the ground. This leads to many problems. When the rainwater seeps into the ground, it becomes groundwater, and acid rain is purified in the process of groundwater flowing to the river. However, due to a drainage system, the acid rain flows directly to the river and pollutes the environment. In addition, there should be a certain amount of groundwater, but when water runs dry, a gap in the space is created which makes the ground sink. This is also the cause of sinkholes. There are also energy issues related to water supply. The water supply we use draws water to a specific location using energy. Energy can be saved simply by replacing the water with naturally collected water. Our actions shown in this series of works will have a very minimal positive impact on their natural ecosystems. They also have additional value if people see these works and think about the threats posed to their environment even for a moment. It is important to create beautiful landscaping so that people will pay attention to underlying messages about environmental crisis.
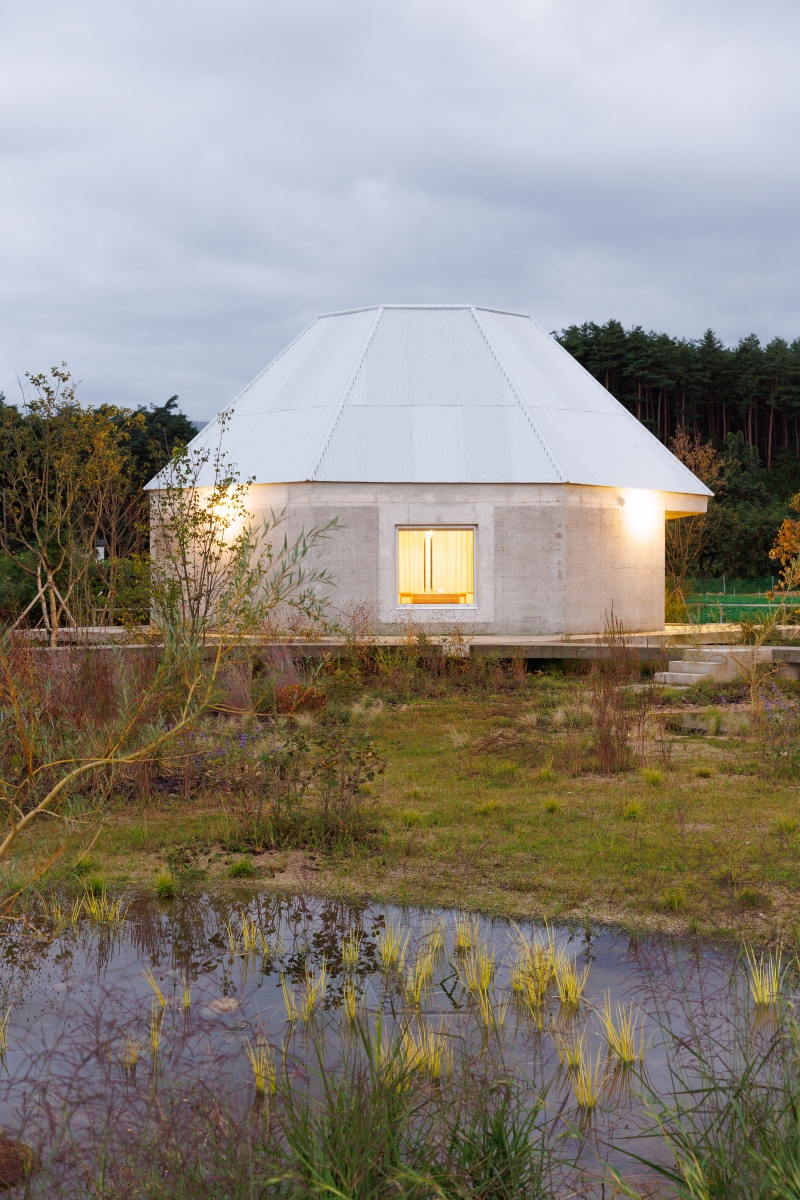
Pool of HOJI
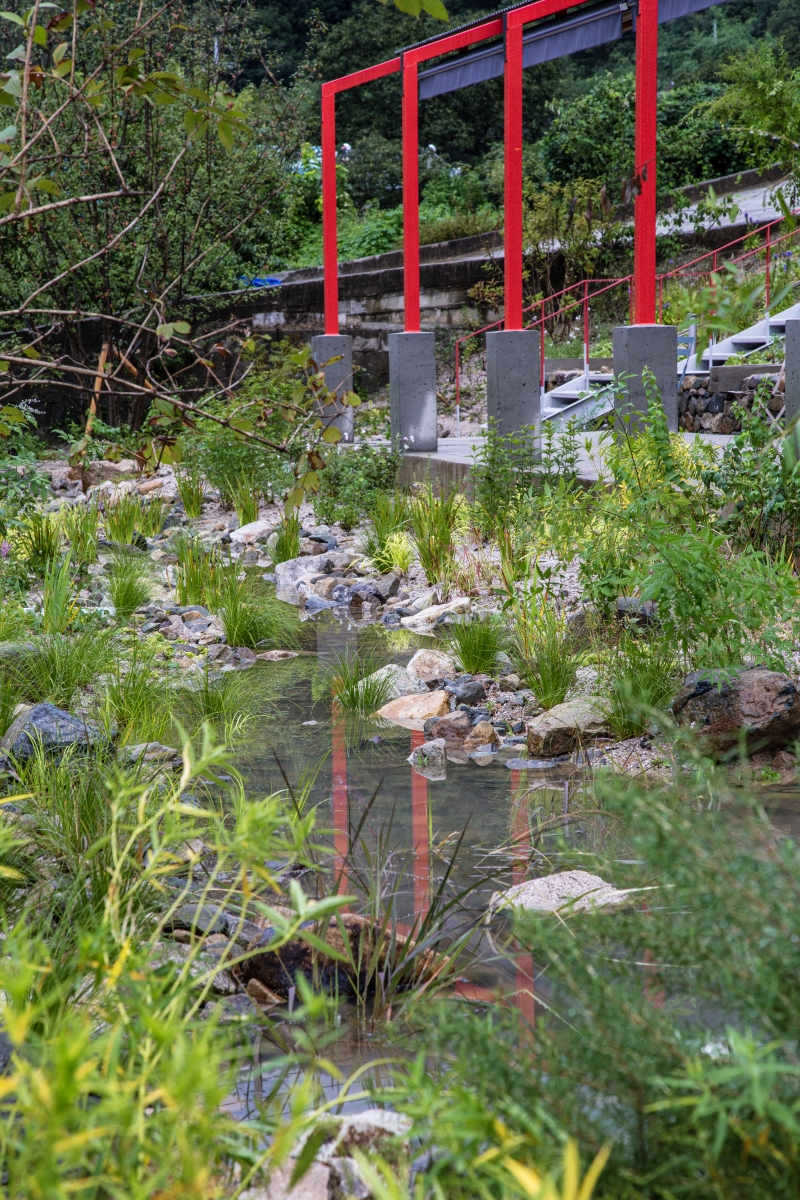
Pool of Chari Café ©Chin Hyosook
Park: Sustainability is frequently addressed by Anmadang The Lab. Among architects, sustainability is interpreted in various ways, such as buildings that can be used for a long time or buildings that save energy. How does Anmadang The Lab define sustainability?
Oh: Landscaping is an act of development that creates something artificial for humans. Even though development is inevitable, there is a need for spaces that co-exist with nature. Since the materials of landscaping, such as plants, derive from the natural world, and part of the act of landscaping is to create new natural spaces, there is latitude to contribute to nature. Landscape planning for the restoration of an existing terrain may be an example. HOJI was one example of our efforts to restore and revivify natural landscapes.
Lee: Our main concern these days is how to improve and introduce landscaping materials that will help an ecosystem. If a 100m long road is lined with only one tree species, a modern feel can be evoked, but insects that only like this particular species of tree will come. It would be difficult to maintain a natural ecosystem when introducing such low ecological diversity. An environment where the use of pesticides is unnecessary can be created if it is composed of various species of trees and their natural enemies. However, in a commercial space, it may be necessary to use a single tree species because commercial styling and viability must be secured so that the landscaping can be maintained along with the building. What we want to say is that we need to think about sustainability itself, not just the pursuit of nature restoration, ecological diversity, and so on.
Park: Anmadang The Lab has mainly managed the external landscaping of buildings. What are the characteristics of this design field compared to the landscaping of a park or interior design?
Lee: There is a lot of cooperation with the architect, and a lot to learn in this process when working on the external landscaping of a building. In particular, I felt that the value of landscaping was not our top priority. A well designed space is completed when all the interlocking designs, such as landscaping, architecture, and interiors, are all well-coordinated. At such a point, it is like a movie. The composition of manpower in film production is also divided into music directors, video directors, and the directors of each part work together to create a single piece of work. For example, music is inserted depending on the nature of a scene. We also reveal or reject landscaping depending on the architect’s intention and the concept behind the building.
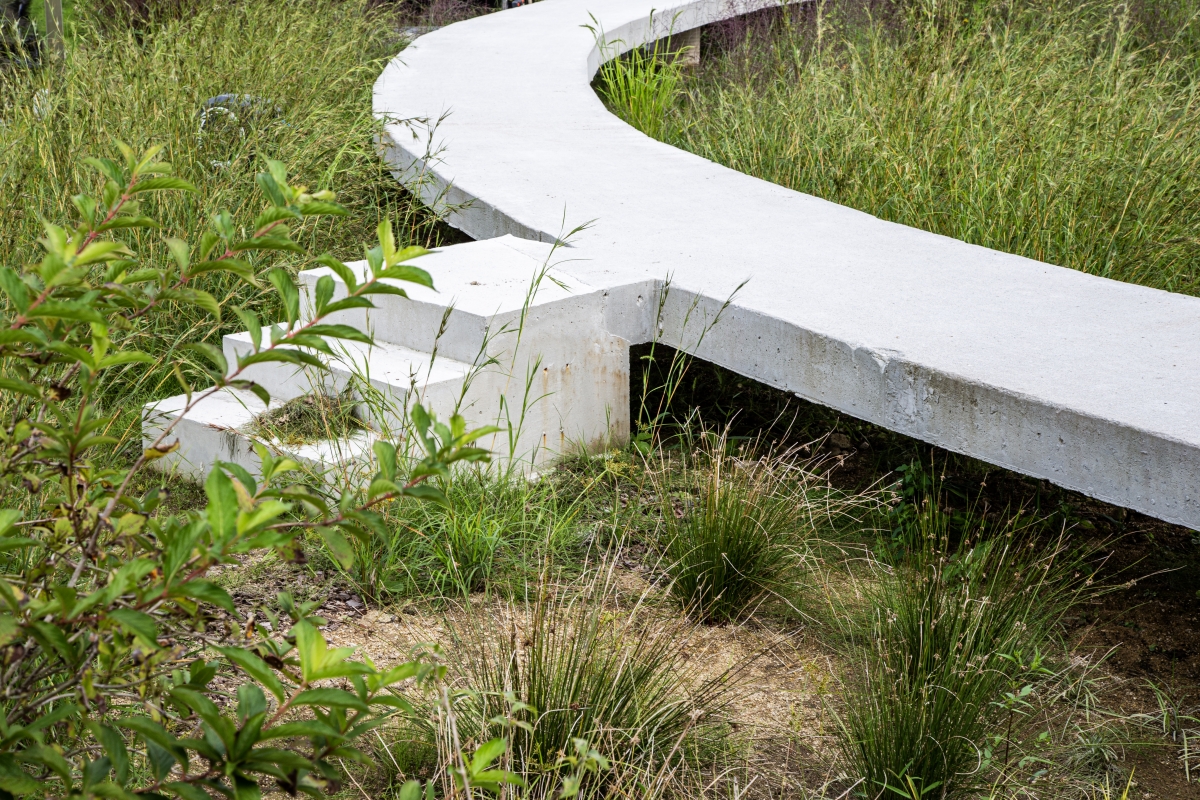
Views of HOJI ©Chin Hyosook
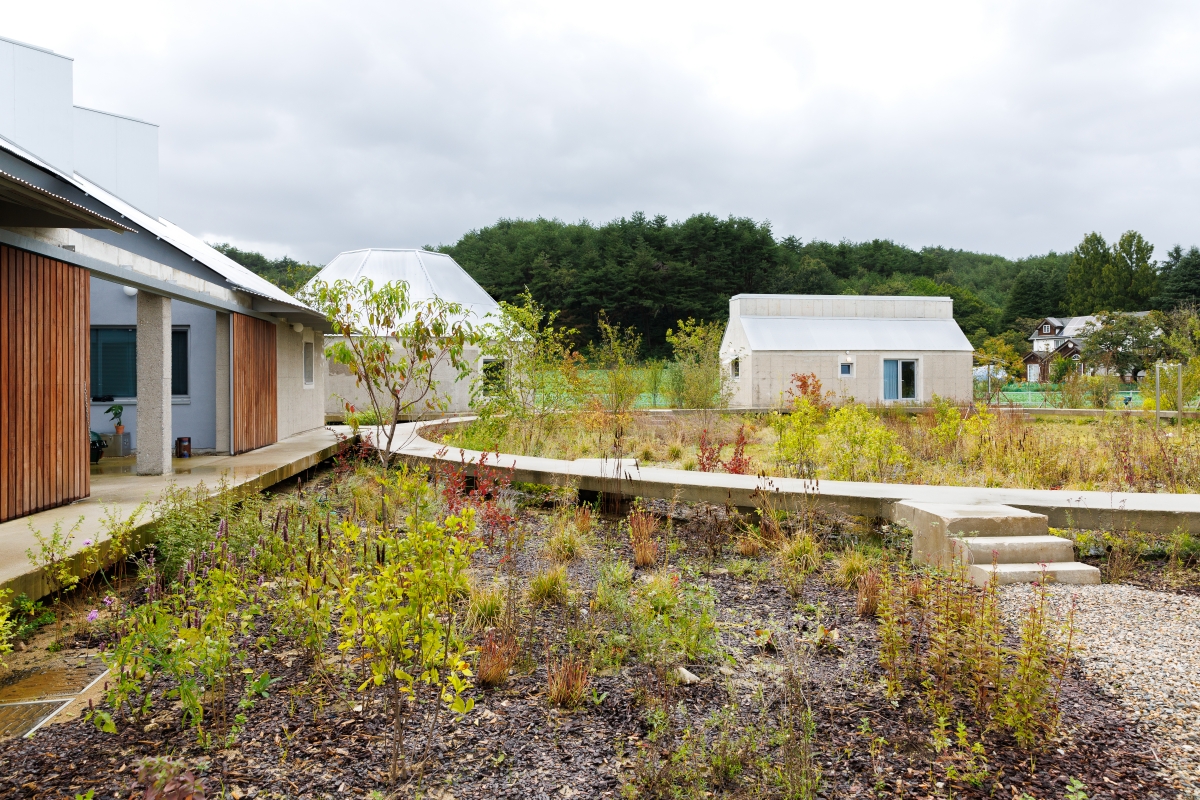
Views of HOJI
Park: Landscape designers generally participate in a project when there is a need for landscaping, after which the architect makes a rough sketch on the concept or the design. What do you think about this process?
Lee: I think positively of the process itself. When working on the external landscaping of a building following a solid concept, designs are attempted that would not have been possible if it were landscaping work alone. Following the approach you outline, new design languages and grammars are encountered all the time. However, it would be nice if architects had a better understanding of landscaping. The materials of landscaping are living organisms; it is known that a dead mackerel will rot if it isn’t stored in a refrigerator, and certain fruits spoil quickly if put together in a bowl. Planting also has elements necessary to support survival, but there are often cases where an environment in which plants cannot live has been planned as a place for plants. In the case of Chari Café, downpipes were located in a row on the front of the building and drop down to the ground. Accordingly, the drainage system connected to the downpipe was constructed in a straight line. It was interesting as this was the first linear design that we pursued. The planting section to create shade was on a steep slope, making it difficult for the large trees to settle, which leaves much to be desired. This is because it is not easy for trees to grow on slopes since water flows and does not permeate well. According to the plan, there was a long pergola placed horizontally in front of the building, and the steep slope could be adjusted to a gradual slope if the pergola was partially modified and arranged. So, we requested modification of the size and location of the pergola, but apparat-c (co-principals, Lee Sewoong, Choi Yeonyung) who designed the building stressed that the balance between the building and the pergola is important in the overall plan. We agreed with them, so we decided to keep the pergola as it was. Large trees for shade were abandoned and we changed tack to use to plants that would grow well in dry environments. In fact, it was a satisfactory result because the low plants were more agreeable aesthetically.
Park: There are shared concerns here with the work of architects, from experience design such as sequencing to designs of features such as floors and fences. How do you collaborate on these areas?
Lee: We plan first and ask the architects for their opinions. In this process, we get a lot of inspiration when meeting the more artistic architects. In the case of Chari Café, the external floor finishes were originally unified using one material, but they gave us the opinion that it could be nice to separate the floor materials for the seating area and the walking area. The details are elaborated upon when opinions are exchanged in this way.
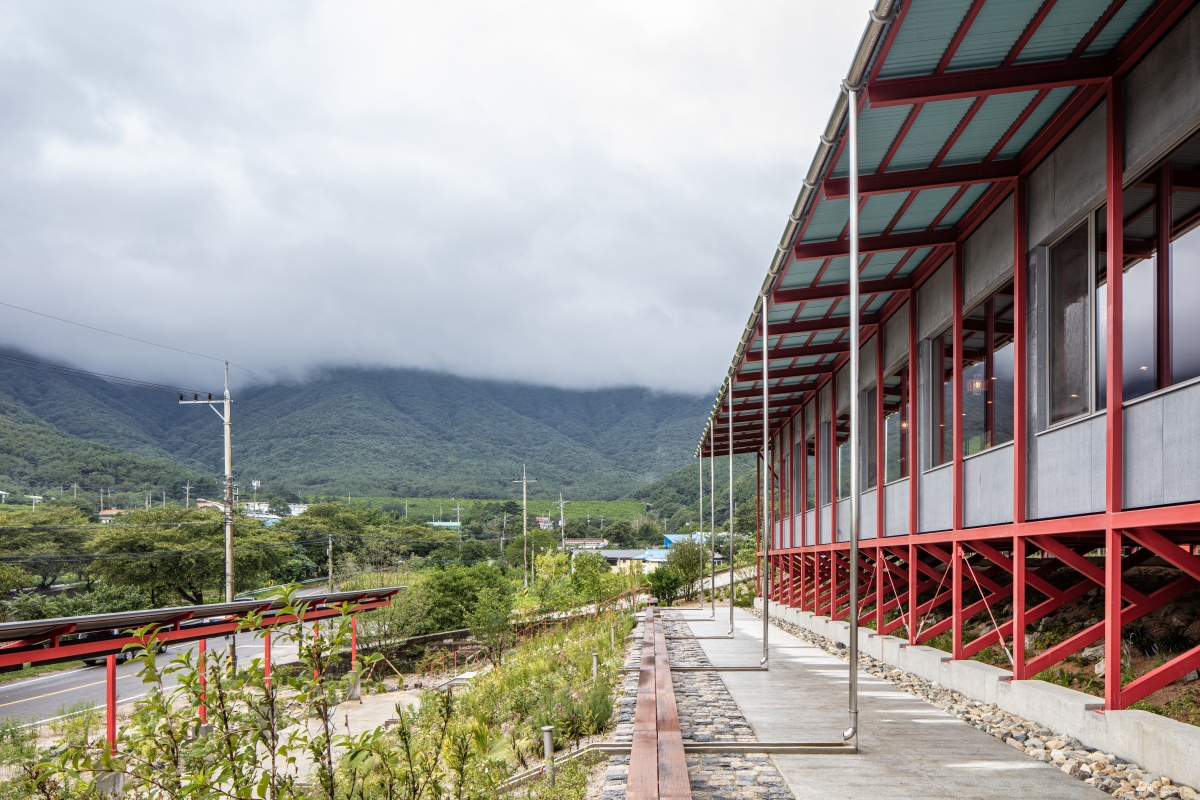
Views of Chari Café ©Chin Hyosook
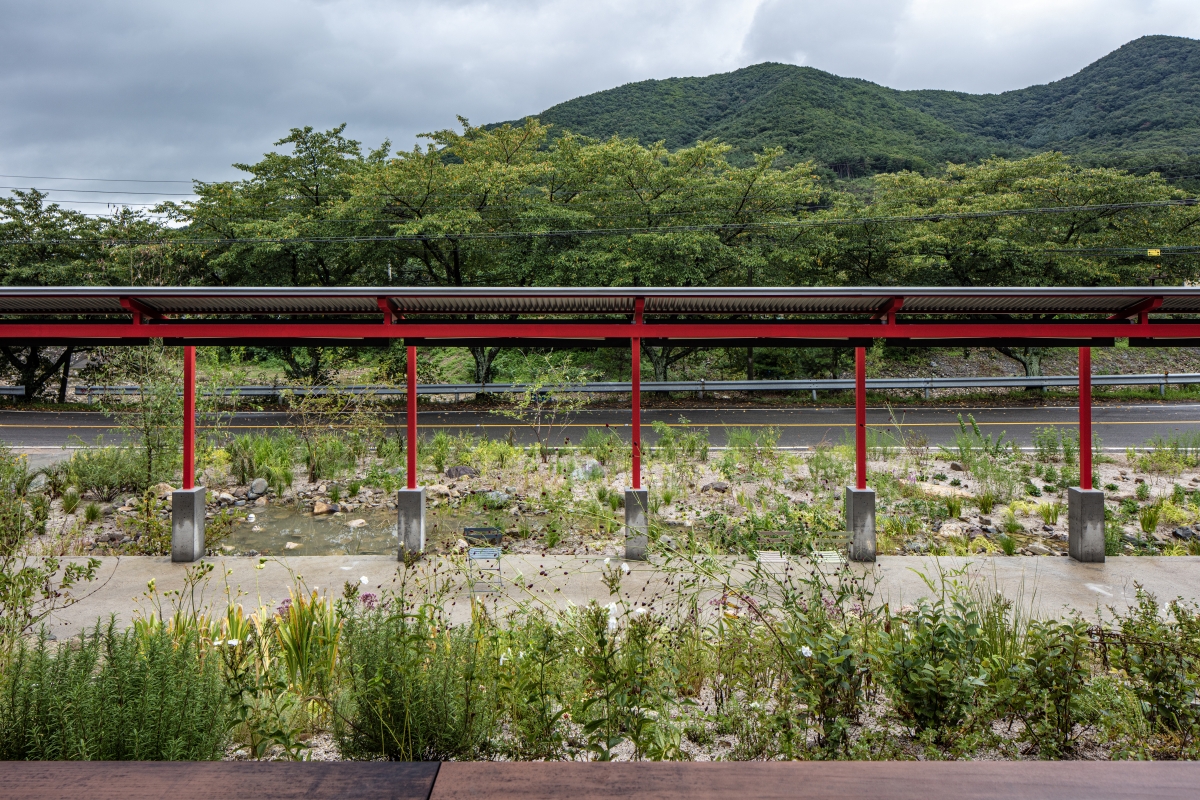
Views of Chari Café ©Chin Hyosook
Park: Are there any landscape designers in Korea or abroad that have influenced you?
Oh: I haven’t met her yet, but I very much respect and personally think very highly of Jung Youngsun (principal, Seo-Ahn Total Landscape Design & Consulting Group) as a landscape designer who manages to put her ideas into action. Looking over her designs, one has the impression that she treats landscaping materials with sincerity, and this is possible because she lives a life of taking care of the plants herself. Plants cannot be understood fully without growing them in person. Because they are living things, even if you plant the same species right next to each other, they will react differently. It is also impressive that she continues to work at the age of 80 years old as a female landscape designer in a male-dominated field. I also have the desire to work for as long as I can.
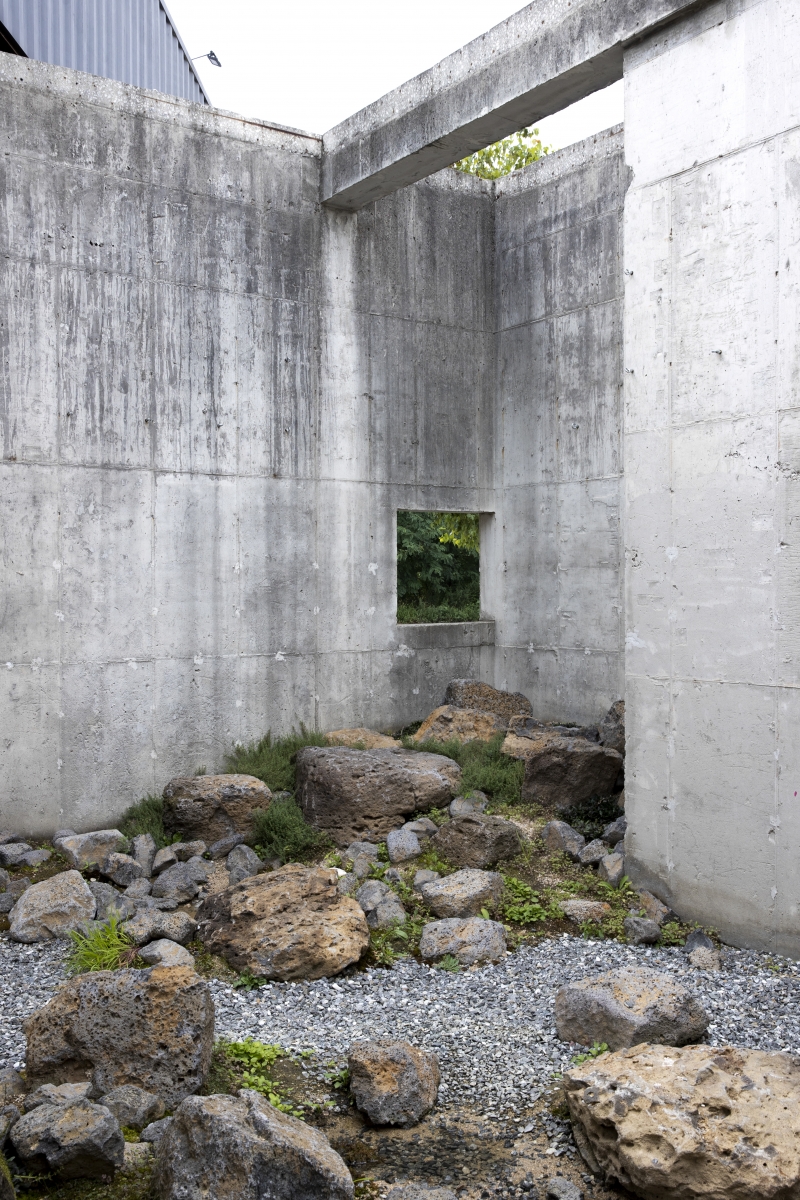
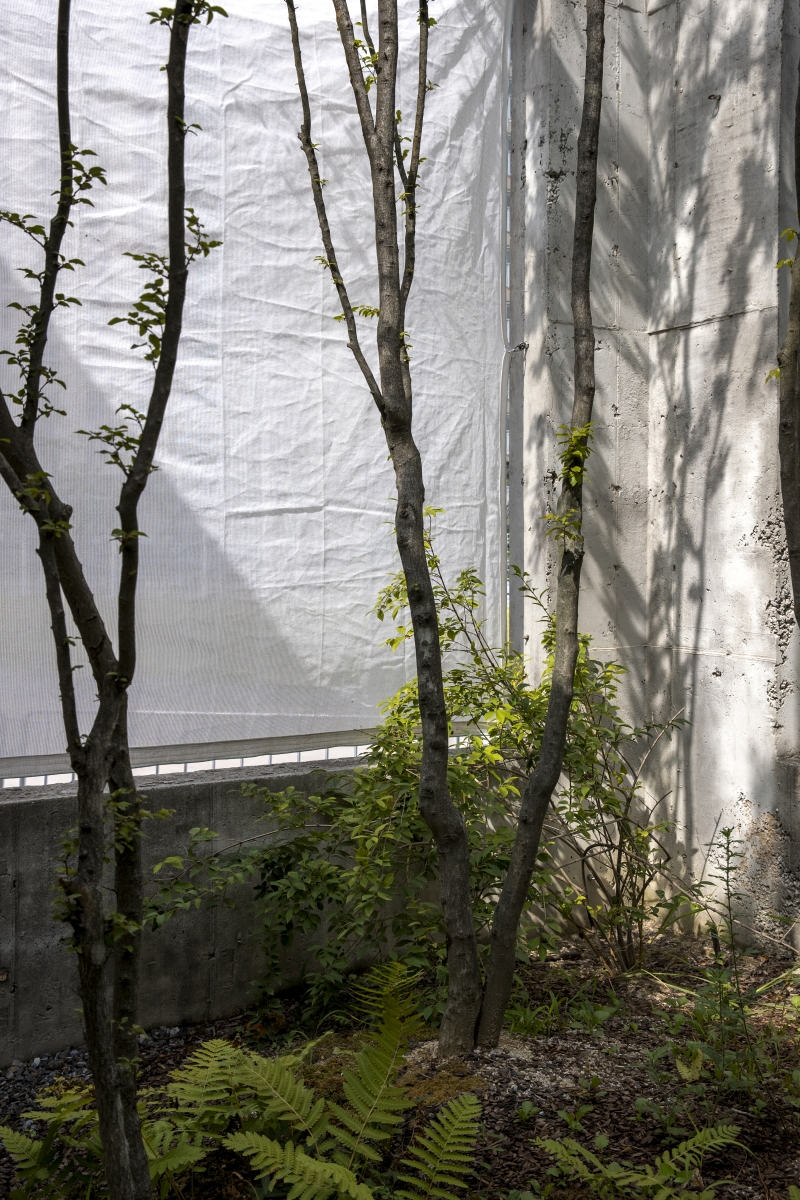
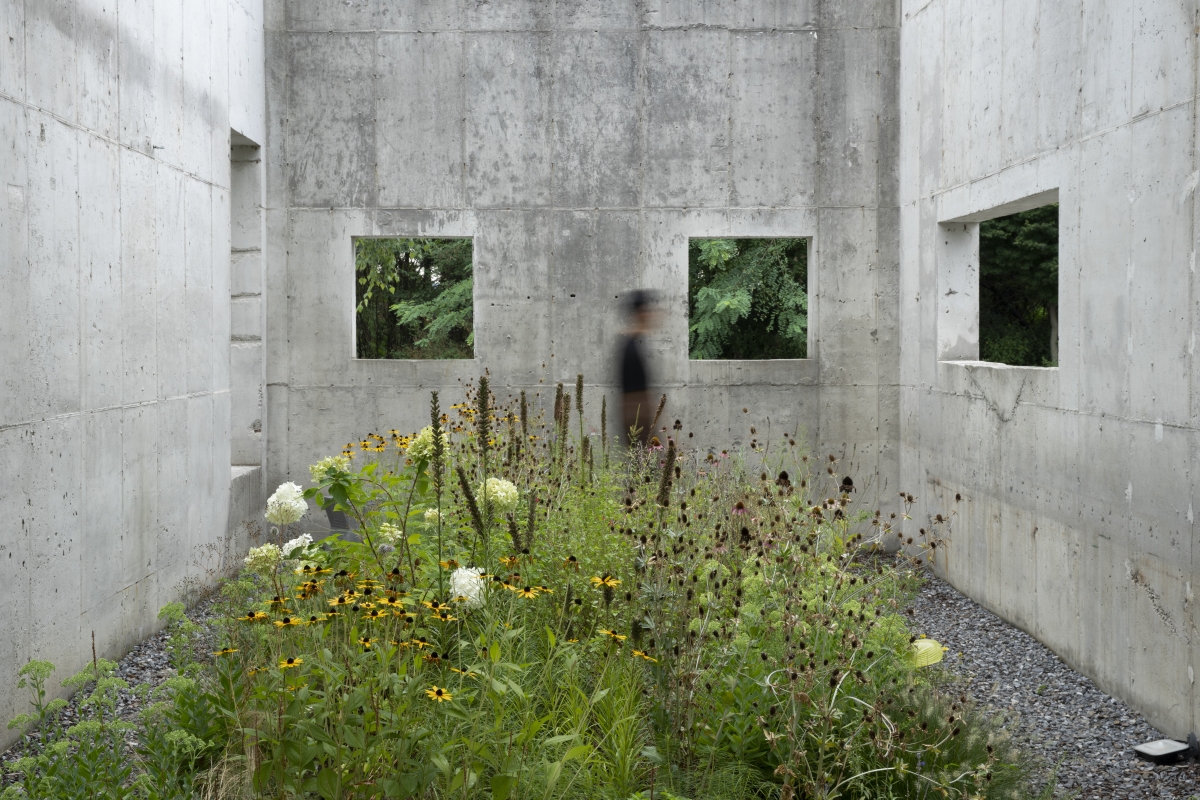
Views of One Pot, One Plant
You can see more information on the SPACE No. 665 (April 2023).
