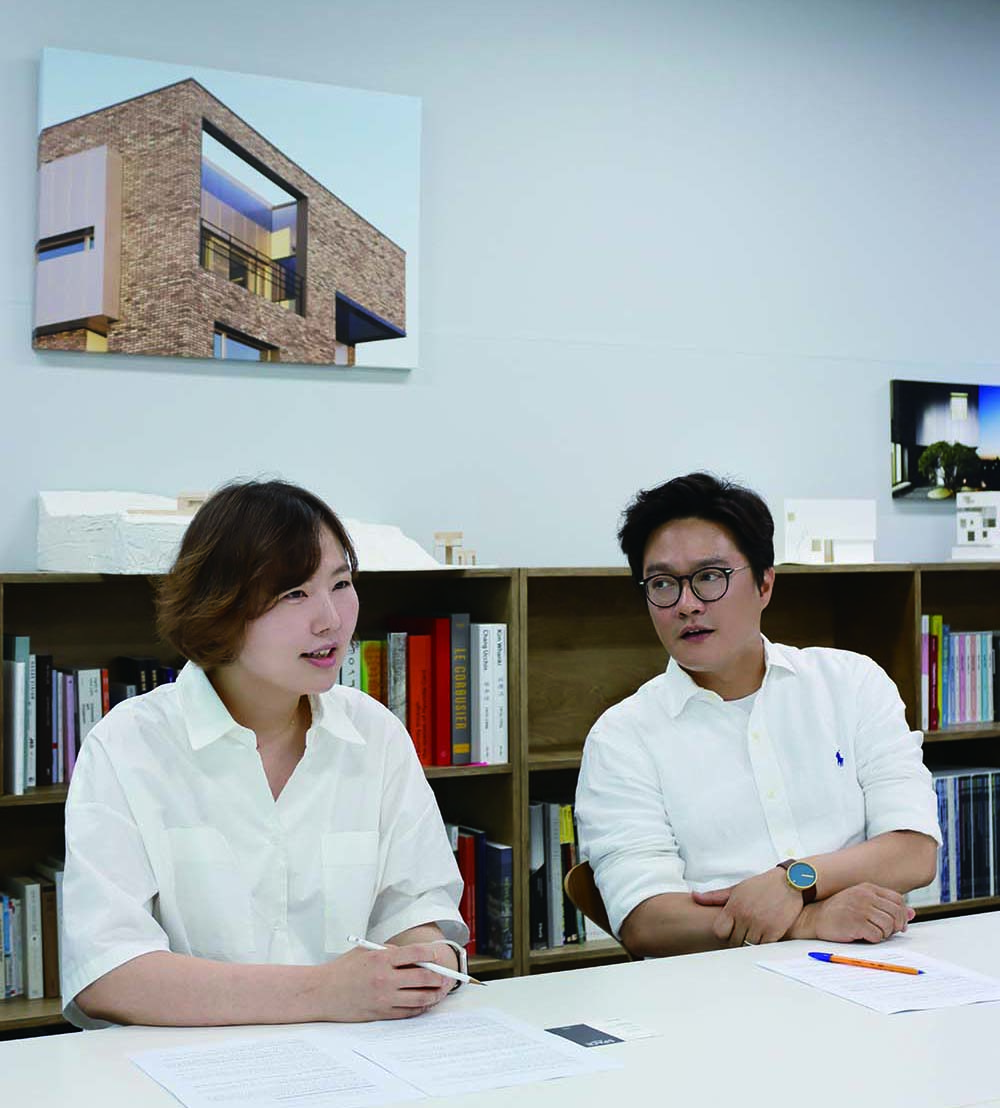SPACE September 2022 (No. 658)
ʻI am an Architectʼ was planned to meet young architects who seek their own architecture in a variety of materials and methods. What do they like, explore, and worry about? SPACE is going to discover individual characteristics of them rather than group them into a single category. The relay interview continues when the architect who participated in the conversation calls another architect in the next turn.
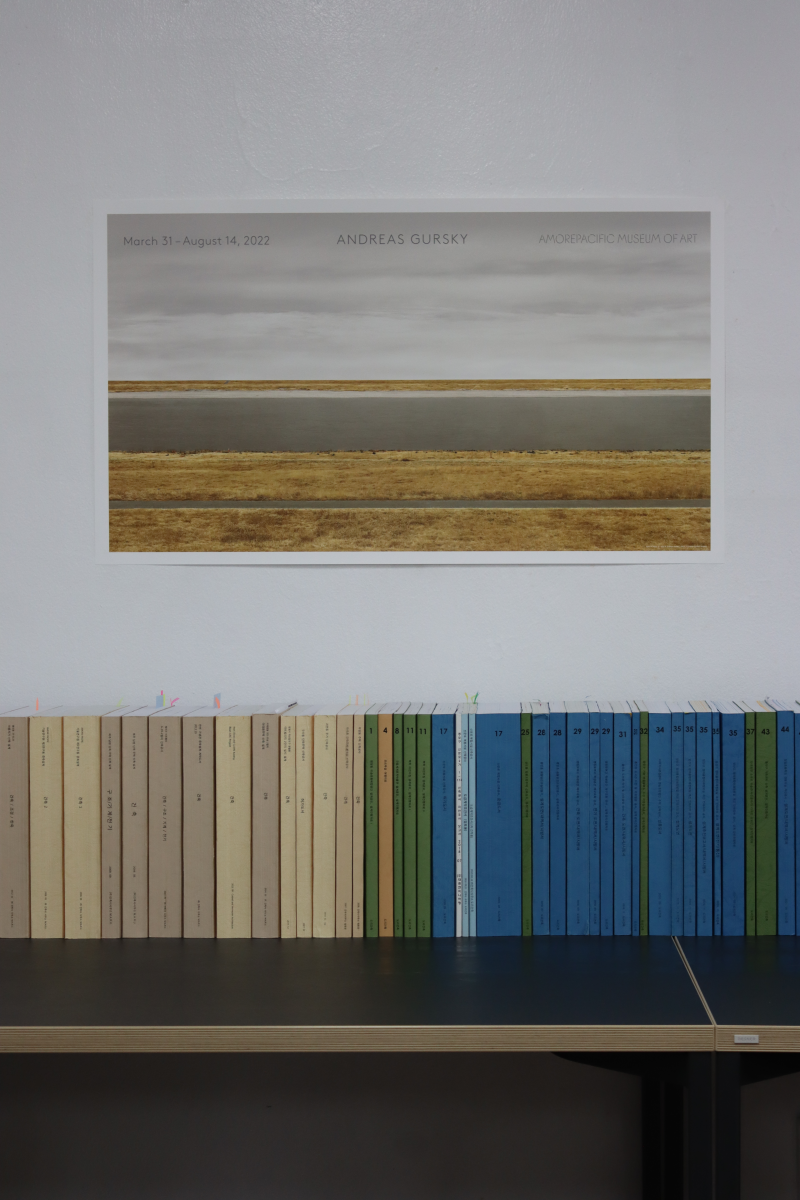
interview Lee Tjiyoung principal, Dorie Architects × Park Jiyoun
From Which Cloud Will the Rain Fall
Park Jiyoun (Park): Your office is located in the Oyang Corporation Building of Gwanghwamun. It’s a building with a long legacy.
Lee Tjiyoung (Lee): While it hasn’t been confirmed, I believe that it is a 1962 project by the architect Song Min Ku.
Park: How did you come to be located here?
Lee: There are in fact many architecture firms on the floors above and below. Upstairs is CHAKCHAK STUDIO, and next door Sangha Architects and Terminal 7 Architects. On the floor below is HEJ. Architects, and the recently established doyoarch also moved in recently. Come to think of it, there are many. Most of them are my seniors from Korea National University of Arts (hereinafter K’ARTS). I searched around a great deal to find a place for an office. I went there curious about how my seniors were doing, and ended up coming to Oyang Corporation Building. The price is reasonable considering its location, and I ended up joining this grouping because there was an empty lot at the time.
Park: You work alone at the moment, but I understand that there used to be another principal?
Lee: Principal Kim Dohee worked with the firm for around a year. We met each other while working at su:mvie architects (hereinafter su:mvie), and in the beginning, I invited her to be a team manager.
Park: I am aware that Kim Soo-young principal of su:mvie is lecturing at K’ARTS. Is that when you met?
Lee: I met Kim Soo-young as principal while working at M.A.R.U. At the time I was a newbie, and principal Kim Soo-young was a section chief. That’s when we first met. Afterwards, I left to study in the UK, and I wasn’t doing anything after registering at an academy to take the registered architects exam. That is when I went to see a lecture by principal Kim Soo-young. I went up to say hello, as a surprise, and she told me that she had just been nominated for the Yeongju Swimming pool design competition. Thanks to that, I worked for a year with her under contract, and relaunched into architectural practice in Korea. After, I founded Dorie Architects. I started out by borrowing desk space at su:mvie.
Park: It can’t have been easy to borrow desk space at a firm at which you used to work. You must have been relieved.
Lee: I felt something similar when I heard I had been chosen as the next interviewee by AEA_atelier espace architectes principals. I was wondering if they would have heard of me, as we don’t know each other at all, and I heard that they remembered me from seeing my project at the Namhae Hwajun Library design competition, and it felt like being given a pat on the back. I had been nominated as second place back then. I hadn’t been wading in the deep alone—you never know from which cloud the rain might fall.
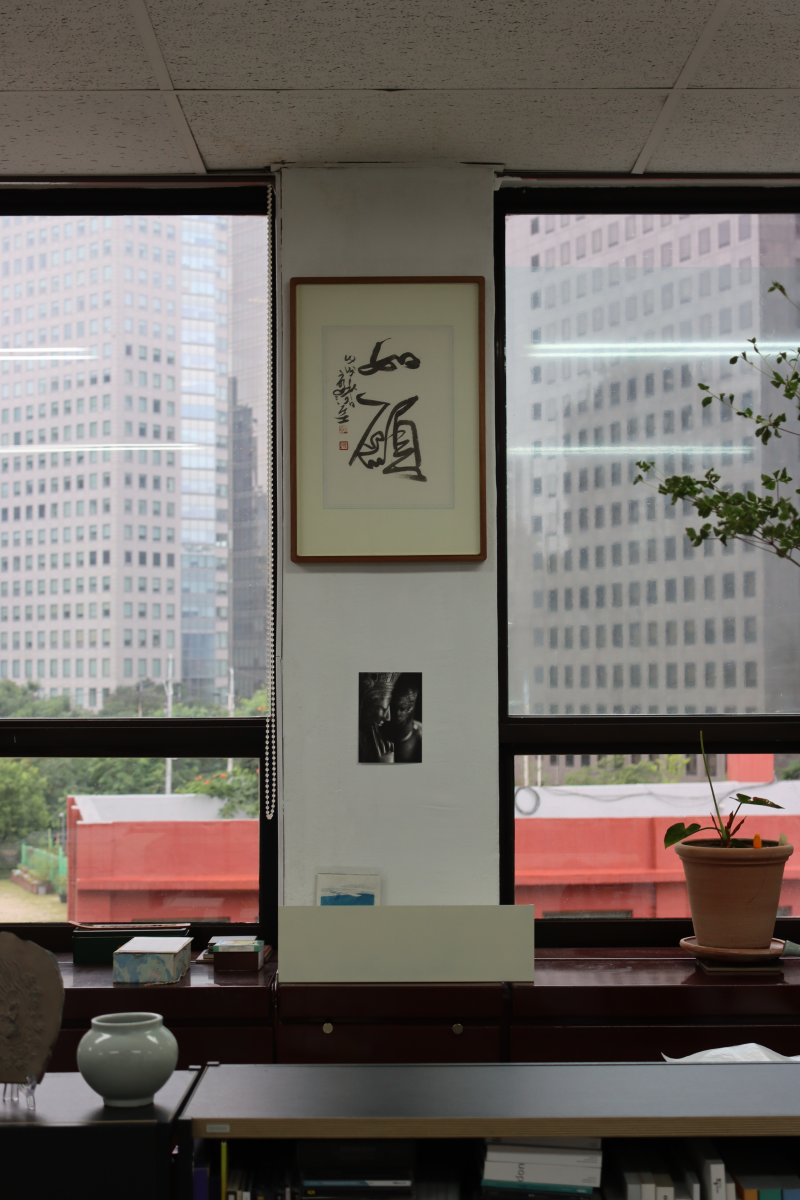
How Children Grow
Park: You have continued to challenge yourself in a number of other design competitions.
Lee: A couple of weeks ago, I counted how many design competitions I had participated in. It numbers to this day 14 in total. I failed to achieve commissions from any of them. For 7, I failed flat out, and in the eighth competition I won fifth place. I felt great back then. After having received no response for so long, it felt great to receive someone’s feedback. It kind of encouraged me to ‘keep going’. These small things give me strength.
Park: I think the adjudicators would also feel good to know this. You must have different mental approaches to public and individual projects.
Lee: Public projects are for an unknown membership of users, as so I think a lot about universal values. It gives me a sense of accomplishment to know that many more people will enjoy the space and that it is a social contribution. A couple of years ago, I had gone on a site visit to see the public architecture in Yeongju. As we moved in a group of architects to see the sites, local youths would come up to us an ask ‘who are you? why are you taking photos?’ Normally, in big cities, adolescents don’t really talk to people they don’t know. There was a sudden chain of questions in my head: ‘what kind of people will these youths become’, ‘and what is possible in a town with public architecture like this?’ I am curious about a world to come, made by children who have grown up while taking for granted and experiencing good architecture, good spaces. It will be a world truly different from today. I believe that architecture can do such work and enact change.
Park: Talking of children, I can’t help but ask you about the Kkumdam Project (hereinafter Kkumdam) in which you are participating. It’s a school space design innovation projected by Seoul Metropolitan Office of Education, targeting younger elementary school students in grade 1 and 2. I was curious as to why the object is younger students rather than all elementary school grades.
Lee: When the project began, the objective was for children who had graduated from nursery and were joining school for the first time to adapt better to school.
Park: And you went to hear their requests directly?
Lee: I was in charge of the Heungin Elementary School Renovation (2019), there we talked about slides, animal rooms, beds, secret spaces, tunnels and comfiness. While children wanted a space in which they could hide, we could not make it due to safety reasons. Instead, we created a hollowed-out space in the corridor. I had thought that children might like it even while designing it, and I felt proud when I heard a request to make more, that in fact children will gather there each break time. My schedule hasn’t allowed me to work on it yet.
Park: Have there been any requests concerning the adults who use the school?
Lee: Rather than requests for adults, there have been requests made by adults for the children. Originally, the corridor was planned as a white wall, and the principal said it was too mundane. This put me off guard, because I had only ever drawn white paint walls on plaster in my blueprints, and to tell you the truth, I was hesitant. (laugh) I forced myself to think long and hard on it and thought of a blackboard. We installed a blackboard on the wall with the thought of creating two creatures from one sheet of MDF. There was no waste, and it didn’t cost much, and I remember being proud of having thought of the idea. After completing it, I came to understand that devices that incite play are good for spaces designed for children. It helped me to realise it.
Park: There were also these hollowed out spaces in the blueprints for other projects you had created for youths.
Lee: What can I say? I prefer curving bumpy floor plans to strictly linear floor plans. As you can see in the Seowon Youth Centre competition proposal (2021), there is a hollowed out space, to gather, and can be used otherwise too. I thought that it would be nice if children were able encounter fun spaces with different uses as they continue to grow and develop.
Park: It seems like you have a particular interest in design competitions for children and adolescents.
Lee: I have an ambition to propose a new space that dwells upon the ideas or thoughts I had started with in Kkumdam. Looking back, most of the public competitions I took part in since Kkumdam were spaces for children and adolescents such as nurseries, children’s libraries, adolescent culture foundations. I would really like to realise these plans one day. After the Kkumdam, the ministry of education led the project Green Smart School. The project is about renovating, or remodeling worn down school facilities. I have been following the project closely as I feel like it is a good opportunity to propose new schools, overcoming the limits of Kkumdam.
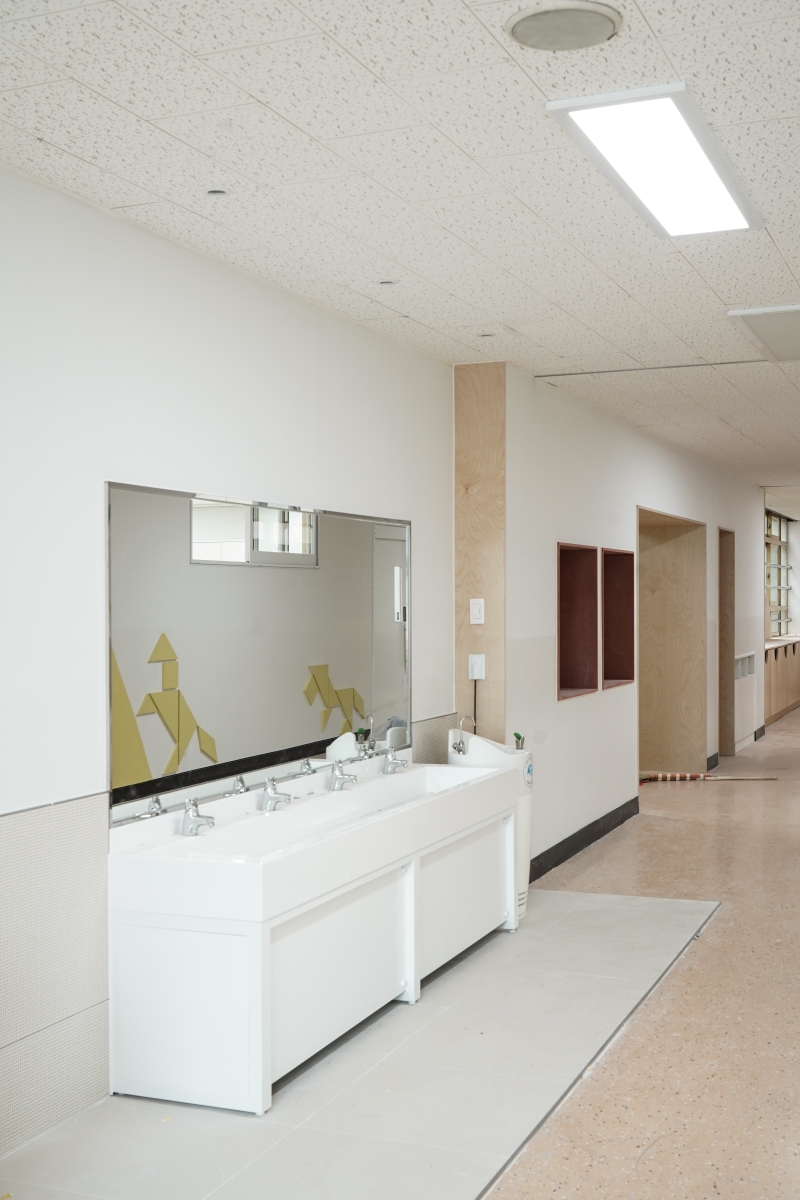
View of Heungin Elementary School Renovation ©Kim Dohee
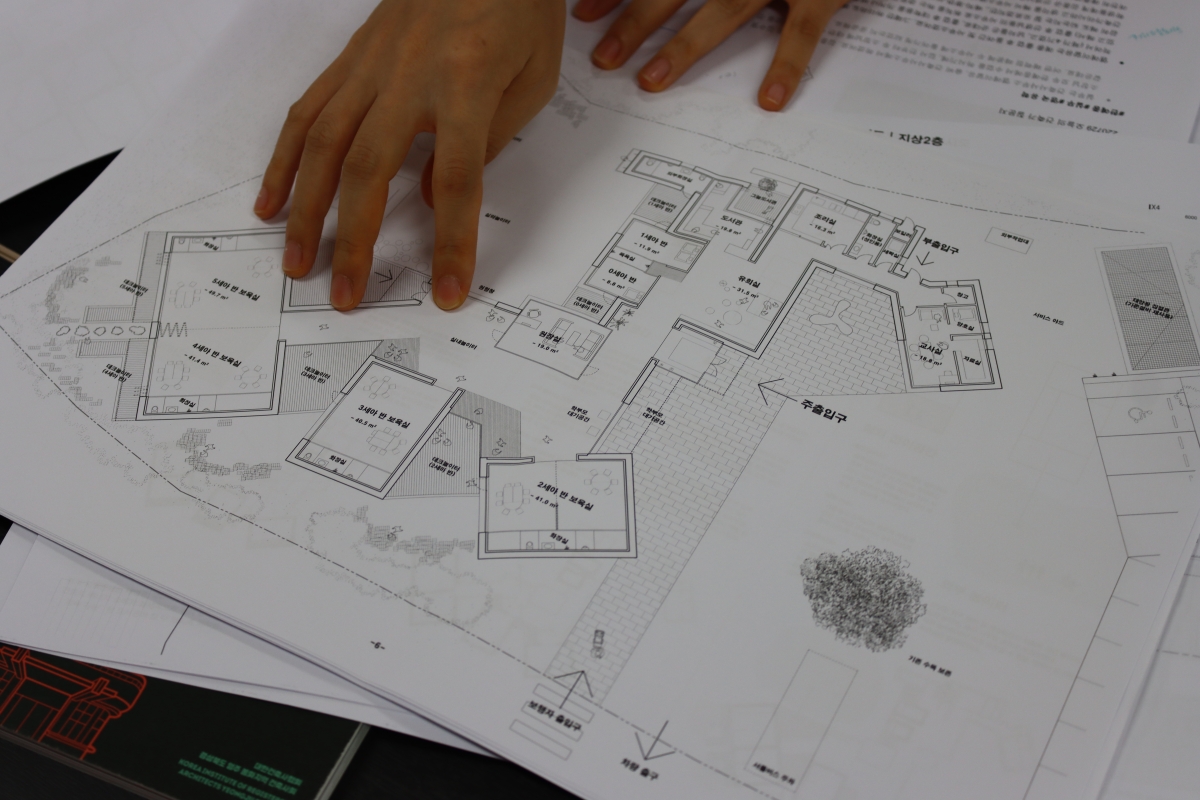
Yeoncheon Daycare Centre competition proposal (2017)
To See Through a New Telescope
Park: You also work with university students, along with children and adolescents, and you are an adjunct professor at K’ARTS. What kind of projects are central to the design studios you teach?
Lee: From this year, I no longer teach design studios. I supervised design studios for three years from 2019 to 2021. When I first took on the design studio there was much I wanted to explore with the students. It was to redefine the character of a programme fit for this age, and to propose projects accordingly. For example, there are projects like housing within the four main gates of old Seoul, schools within Gangnam, and gardens in Yongsan. The first year involved a site within the four main gates of old Seoul, and a programme for a Youth Social Housing project.
Park: While it may depend on the case, there are times when the style or results of students become similar according to the studio. What was it like for you?
Lee: While many reference images were shown to students, I feel like each of their characters can ’t help but be revealed as each of their projects are made themselves. So, I am not sure if the results of the student work adopted the style of my studio. Actually, I don ’t really like design reviews. I get stressed to think that I am the critic when it isn ’t necessary.
Park: Might it be because of the nature of design reviews, where you need to focus on a point, and even call it out?
Lee: Yes. Whomever might bring whatever kind of project, I would like to find its good points and help it to evolve. I am not the kind of person who insists on a certain direction. When penning design reviews, it ’s important to say that it ’s not great if it ’s not great, and so I sensed it didn ’t really suit my personality as I am the type to think that ‘people can think whatever they like ’.
Park: It must be a relief to have escapedfrom the strain of design reviews! (laugh)
Lee: These days I teach a course on architectural regulations. In the syllabus I wrote down a quote from Lee O-young: ‘The world is divided in three categories, the world of nature, icons and law. These three are completely different worlds […] It is not that philosophy exists separately. You must know how to think by distinguishing between the categories of nature, law and icons ’. I quoted it because I feel like architectural design is exactly like that.
Park: You persuaded the students into concentrating in an architectural regulations class.
Lee: Yes. I seduced them by comparing it to the Hubble Space Telescope, and James Webb Space Telescope. On the 24th of December 2021, the James Webb Space Telescope was shot into space to replace the Hubble Space Telescope. As science and technology had evolved so much, there was a huge difference in what could be seen through the two telescopes. There are a thousand, or ten thousand elements that must be considered to do a single project, and I told them that I hoped they would become people with the insight to know and see it. And that, that is why they should take this course! (laugh)
Park: Perhaps those who cannot be sure of something are those who continue to see the world through the James Webb Space Telescope.
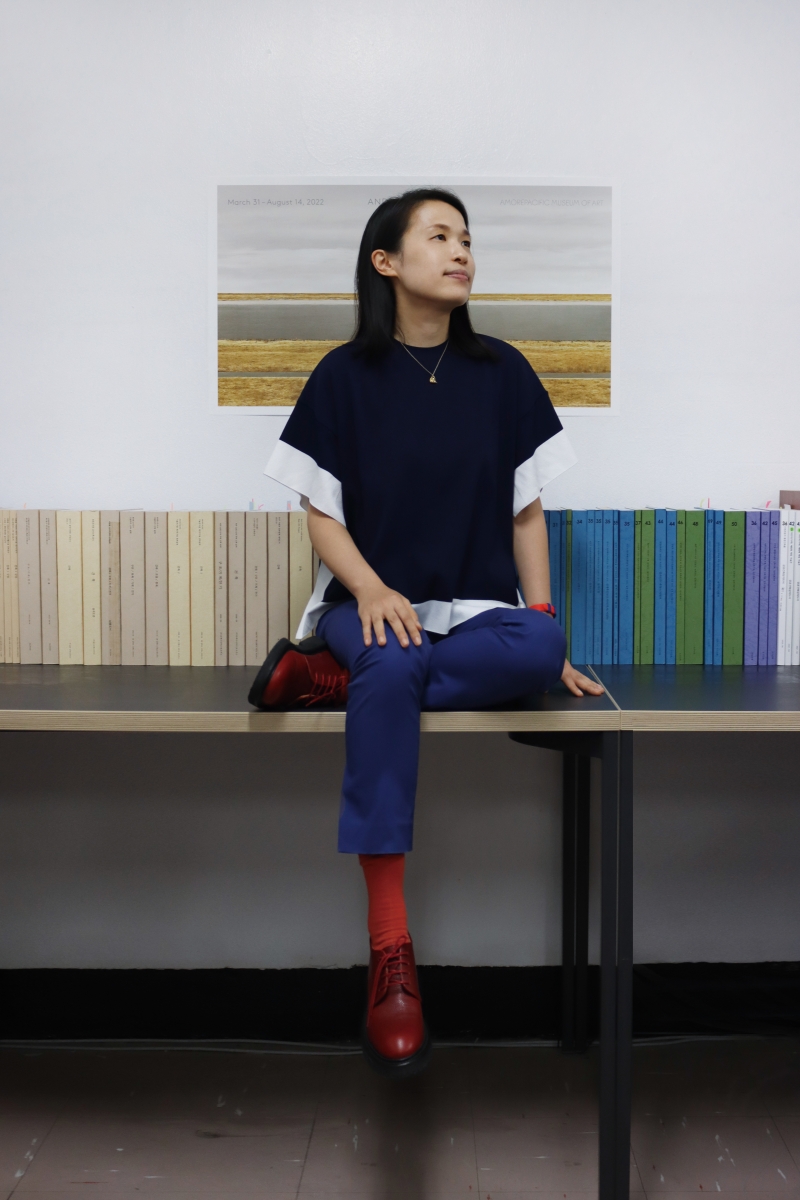
Lee Tjiyoung, our interviewee, want to be shared some stories from Na Jongwon (co-principal, of) in October 2022 issue.





