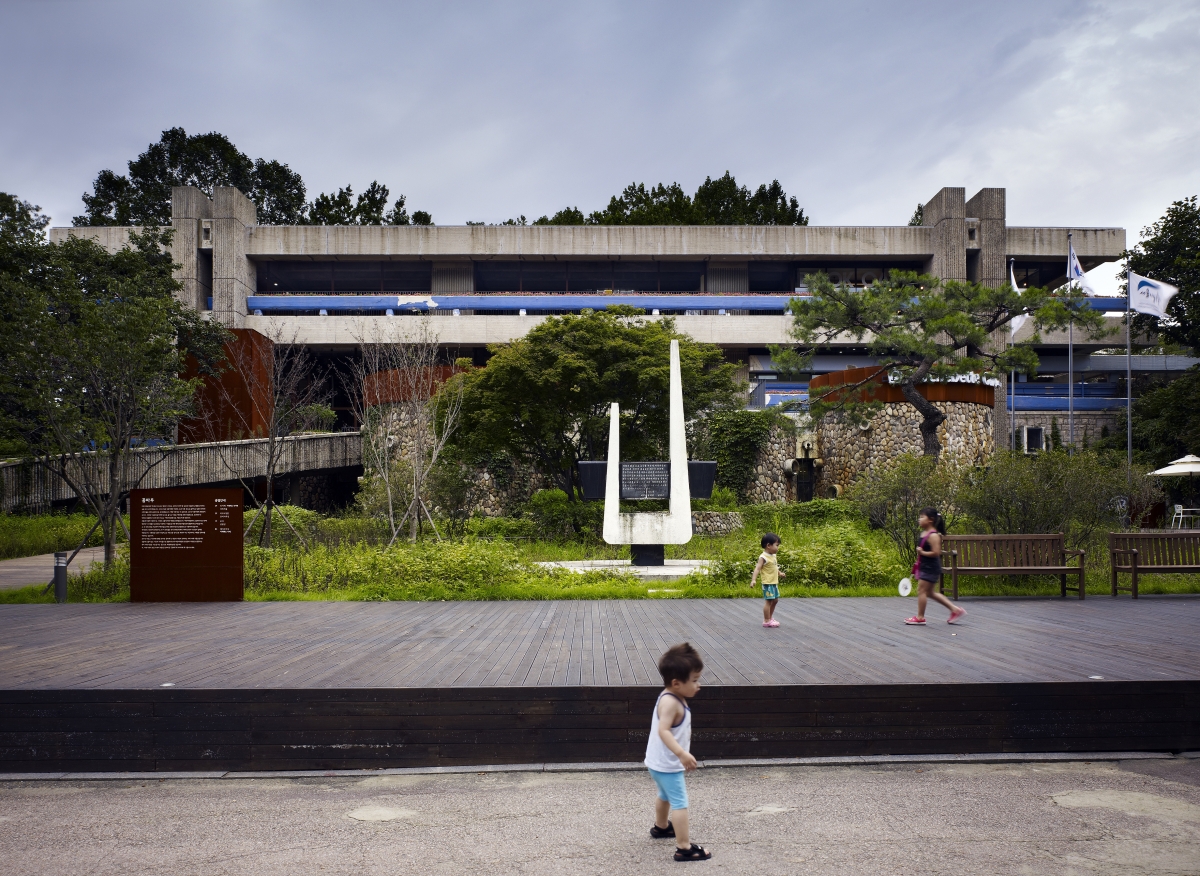
1970. Completion
2009. 1. 15. Request to remodel the Green Seoul Bureau and the Children’s Grand Park Cultural Hall
2009. 8. 11. Change from remodeling to the new construction of Green Seoul Bureau
2009. 10. 29. Remodeling advice from Seoul City Design Committee
2009. 12. 9. Request for new construction submitted
2010. 1. 5. Review of the remodeling plan by Dongbu Green Seoul Management Office
2010. 1. 19. Site consultation by a remodeling professional ▶
2010. 1. 25. Change from new construction to remodeling
2010. 3. 30. Remodeling basic plan established by Joh Sungyong + Choon Choi + johsungyong architect office/ubac ▶▶
▶ Professional site consultation process
I received a call from Prof. Oh Inuk from Hongik University. At a conference he attended as a committee member for some design-related organisation based in Seoul, there was a debate concerning whether a building should be preserved or demolished. So one day, Oh Inuk, Choi Gwangbin, and I met at what is currently Kkummaru – that is, the Children’s Grand Park Cultural Hall – and conducted our first site inspection. At this time we came to understand that Seoul City did not have a design floor plan. After makig some inquiries, I came across an article in SPACE No. 57 that briefly introduced the site. It was then I got to know that the work was designed by Ra Sangjin, and that it was originally a golf clubhouse. (Research Institute of Korean Studies 54, interview by Joh Sungyong)
▶▶ The content of Remodeling basic plans
Three lines of temporality exist in Kkummaru. The first temporal line is the concrete structure built in 1970. The second is the sloping path and plate connecting the three floors in a zigzag formation, the freecast concrete plate, a partially-removed and modified plate to either allow vertical access for an elevator or to create an open space, and the part where traces caused by rough usage or damage are left untreated and have clearly different materials either connected or applied to it. The third is the maintenance office, bathroom, book café space, and the exteriorised corridor floor – areas that may require maintenance according to necessity – and these must be composed with completely different materials to highlight the structural order of the original building instead. (SPACE No. 526, essay by Joh Sungyong)




