Orrrn, created by space design studio ATMOROUND and landscape design office DEWSONG PLACE, is a café in which visitors can enjoy the beautiful scenery of Jeju. Visitors used to move their seats to the beach in front of the building, take in the canola flowers in the backyard, and bear witness to Seongsan Ilchulbong Sunrise Peak just beyond the rooftop. In this interview, SPACE discusses the proposed way of looking at Jeju Island’s natural world from within this café.
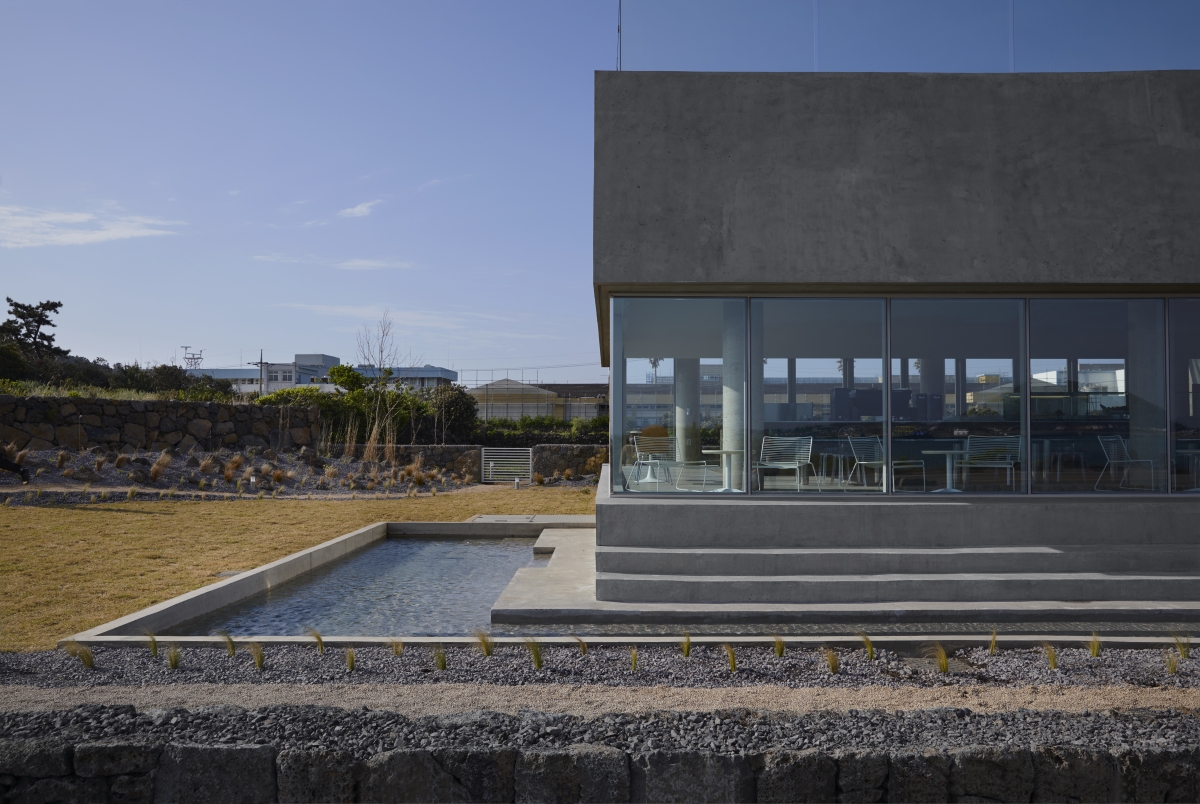
interview Lim Myeongki, Shin Minji co-principals, ATMOROUND, Kim Minho co-principal, DEWSONG PLACE × Kim Yeram
Kim Yeram: I heard that the concept behind this café, ‘just being here’, derives from your first impression of the site?
Lim Myeongki: When I came to the site of this building to make my draft, I was so impressed by the canola flowers and the wind lifting from the sea. The place is already abundant in natural features, so I felt I shouldn’t design a café that is its own greatest advertisement. Rather than trying to stand out, it seemed appropriate to build a café that would look like it was originally of Jeju Island, and make people sense the unique characteristics of this island from within the building.
Kim Yeram: Of the many natural elements around this café, why did you decide to use the small volcanic mountain as a spatial design motif?
Shin Minji: We heard all the small volcanic mountains in Jeju Island are named oreum. Seongsan Ilchulbong Sunrise Peak, which is located near the site, is also oreum submerged in seawater. While reflecting on that fact, we thought about why people would want to climb up the mountain and then alighted on the notion that people want to experience something in an active way. The reason why people go to cafés these days appears to be for a reason not alike this one, so we wanted to make café visitors act like they’re in an oreum.
Kim Yeram: That’s why there is a wide horizontal window facing towards the sea. Please tell us the detail behind this design decision.
Lim Myeongki: You have to face north to see the sea. This location is less dazzling when looking outside because the sun is behind you. However, we wanted to lower the illumination so that people could see the horizon of Jeju Island more clearly, and so the interior ceiling to the panoramic windows was finished in a concave form.
Shin Minji: We reduced the height of the window to make the view more spectacular. The client worried that the view might be hindered, but we told him it would be far more intriguing if we limited its height at 2,100mm. When the building work was completed, the client was satisfied with the result exclaiming, ‘we should have shortened the length a little more’. (laugh)
Kim Yeram: There is a very long table on the first floor. What is the role of this table?
Shin Minji: This long table was made using an overlapping mosaic of fragmented blue glass, which we hoped it would be perceived as an extension of the sea. The table is installed on the same axis as the horizontal window and doesn’t interfere with the visitor’s gaze.
Lim Myeongki: When designing the kitchen island next to the table, we also brought in natural elements of Jeju. The styrofoam, which is used as a concrete mold, was carved to create a rough texture like a columnar joint. One of our members did a carving to prevent a difference of texture if several people worked together. (laugh)
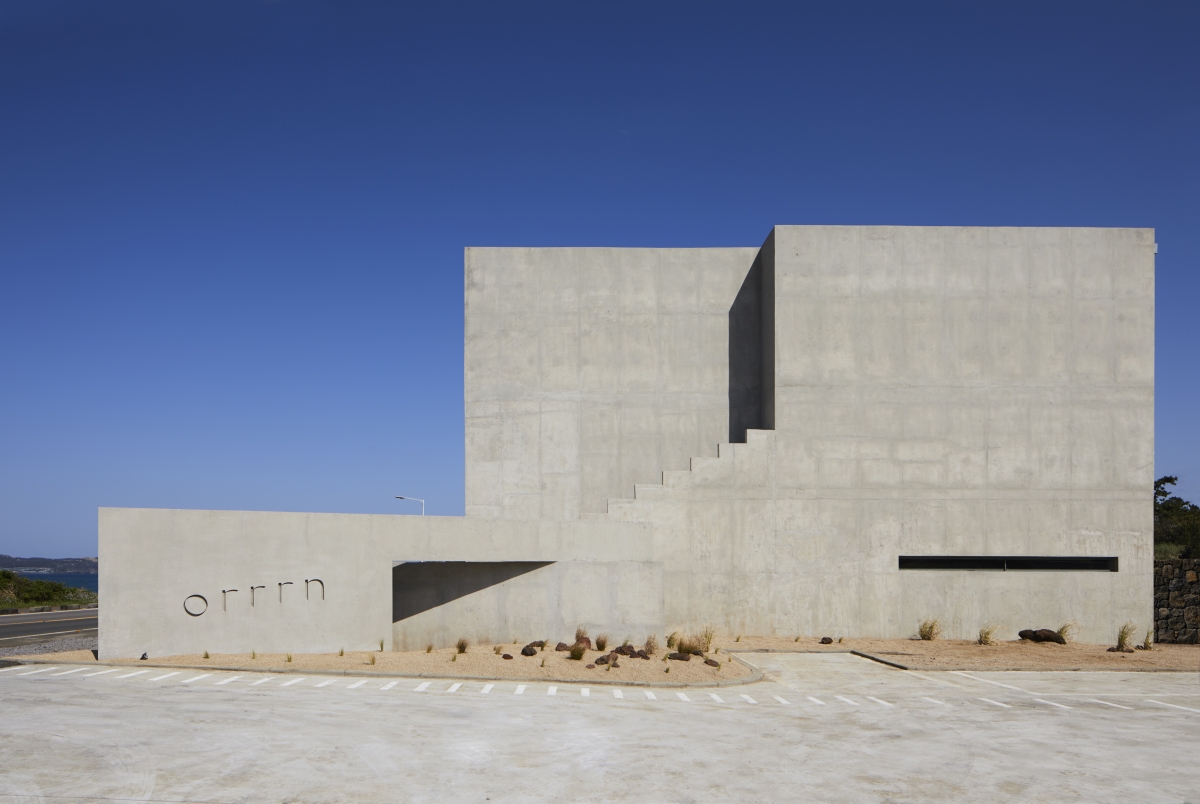
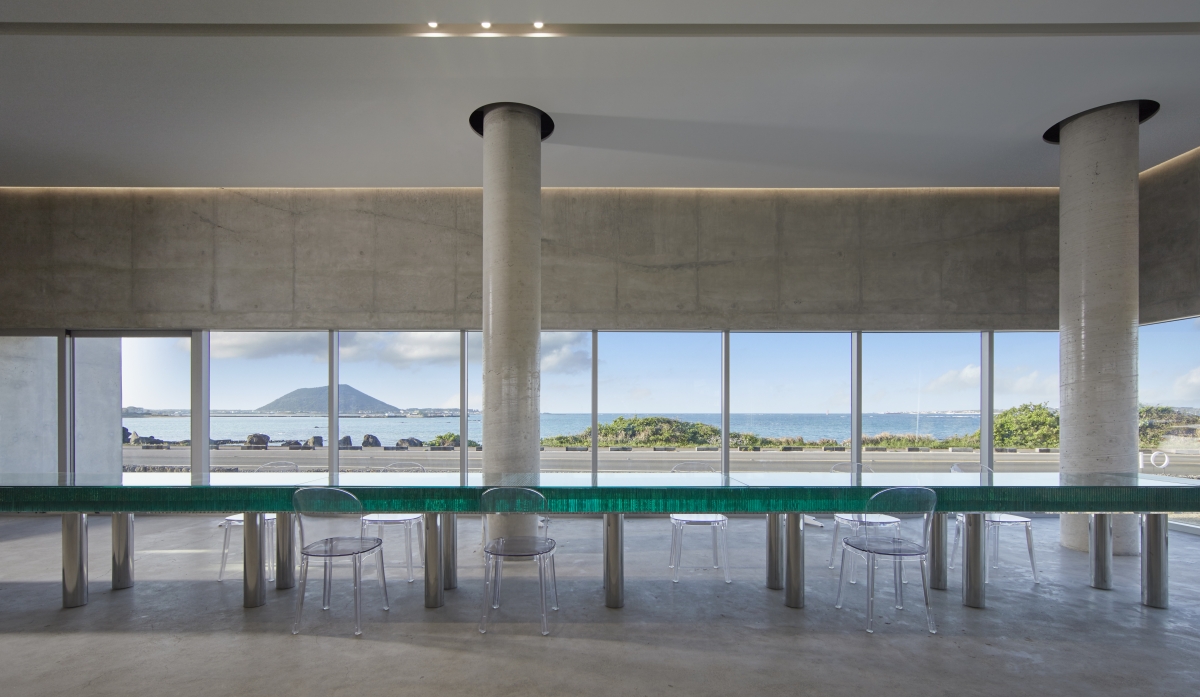
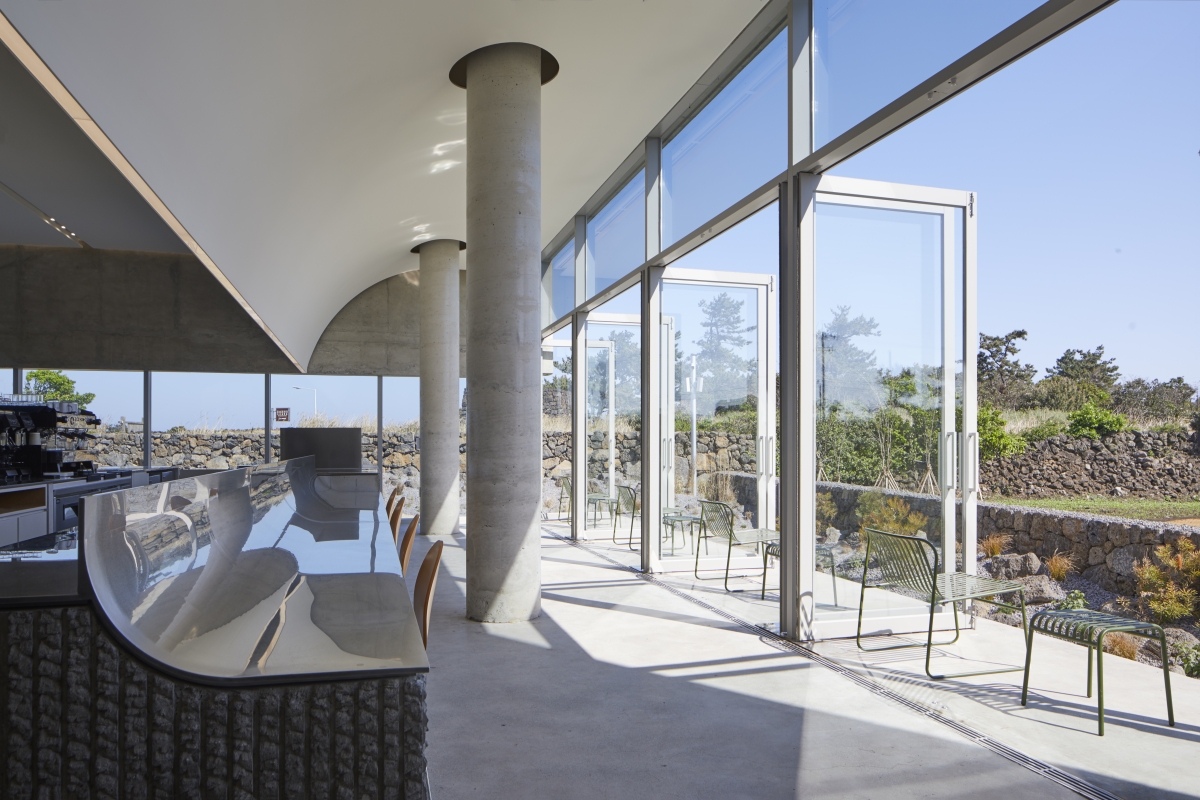
Kim Yeram: This project was completed with the collaboration between spatial design studio ATMOROUND and DEWSONG PLACE, the landscape designers in Jeju. How did the two studios work together?
Lim Myeongki: As we were far from each other, we worked on the project by talking about big topics and sharing progress from time to time. We didn’t talk to DEWSONG PLACE about any of details regarding landscaping, but asked them to design the building’s surroundings as if they had been there all along.
Kim Minho: I was in charge of landscape design when the architectural design went live a year ago. If ATMOROUND reminds us of the building’s concept and spatial experience, I concentrated on selecting species of plants and designing a more suitable landscape.
Kim Yeram: It would not have been easy to design a landscape set in front of the sea.
Kim Minho: I tried to cultivate harmony between the landscape and the building. The flat topography one finds along the water and flowing around the building, with planted grasses and acasia pycnantha littering the fields, was intentional. These are all plants that respond well to the sea breeze.
Shin Minji: Most of the plants in the front of the building are bent because of the force of the wind. We think DEWSONG PLACE came up with the idea of this plant shape from the ‘r’ letter in the spelling of orrrn. (laugh)
Kim Yeram: Jeju Island is surrounded by the sea on all sides, so there will be many challenges to caring for the plants. What kind of conditions should the client create in order to care for them?
Kim Minho: Jeju Island is a difficult region to manage in terms of outdoor landscaping because it is often in path of typhoons. There has not been a typhoon since the café was built, but after a strong rainy wind passes over, the salt from the sea water sticks to the plants and dries like white crystals. It’s problematic, but whenever it happens, the client can remove these crystals by spraying water using a hose. Orrrn’s clients are also good at maintaining the health of the plants, so my heart is relieved. (laugh)
Kim Yeram: Backyard of the building is a field of canola flowers. How does the long horizontal window installed towards this view differ from the one in front of the sea?
Lim Myeongki: I saw Claude Monet’s Water Lilies (1906) at the Chichu Art Museum on Naoshima Island, Japan. The aura emitted by this 8m-long painting was incredible. I wanted to make the south side of the building like a landscape painting drawing on this field of canola flowers. Shin Minji: A window filled with canola flowers also features glass doors that can be opened and closed. By opening the door on both sides, a cosy area for two visitors has been introduced where they can enjoy nature more privately than from the window on the side facing the sea.
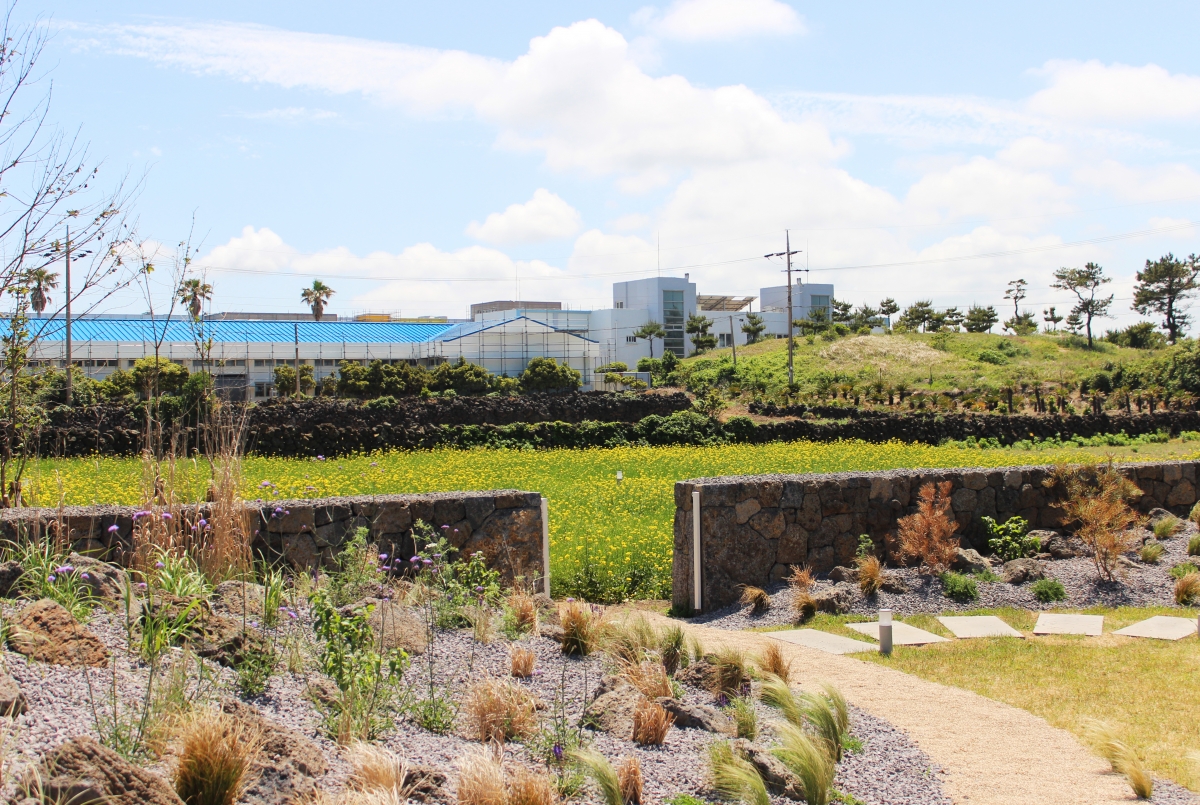
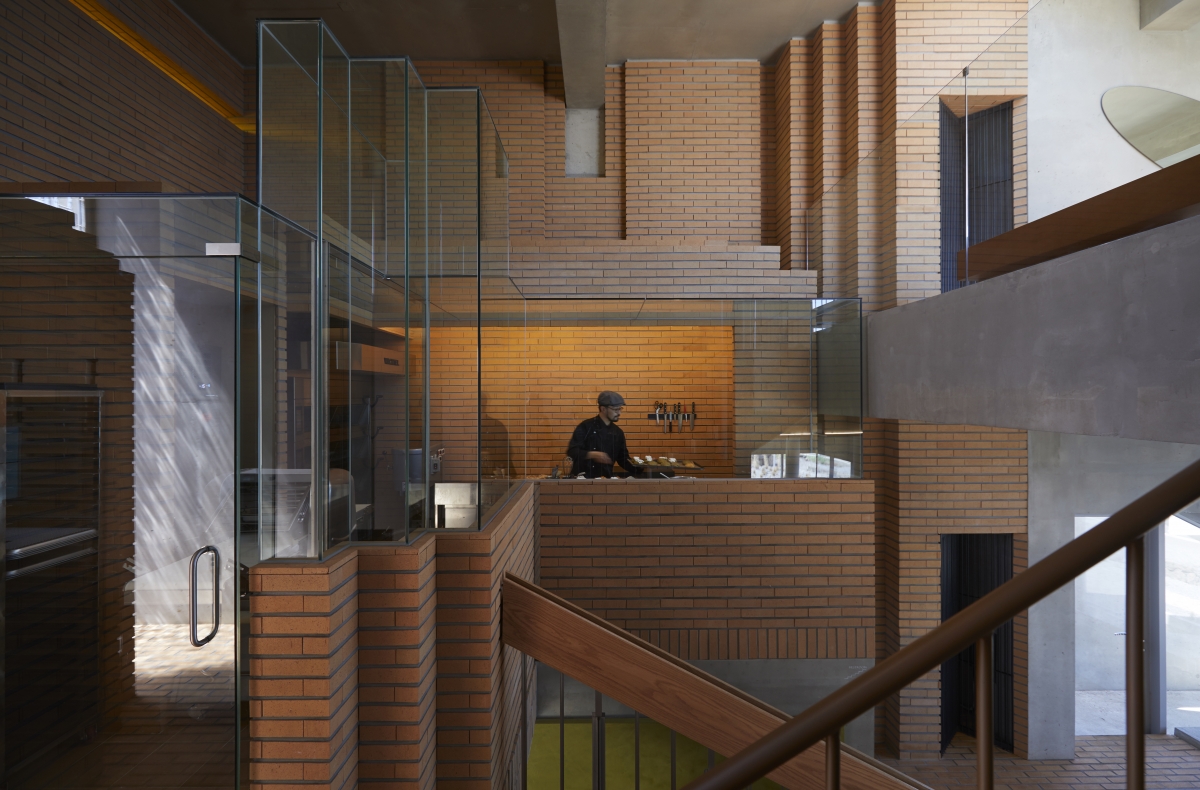
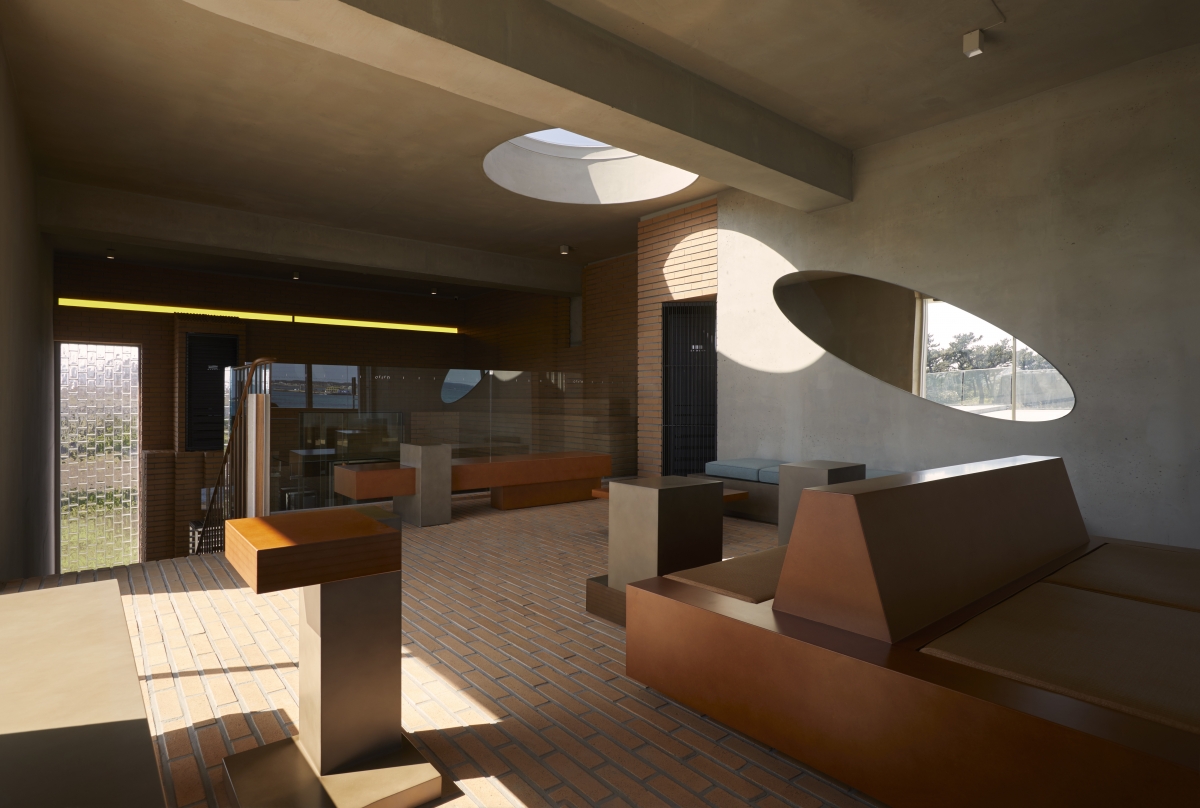
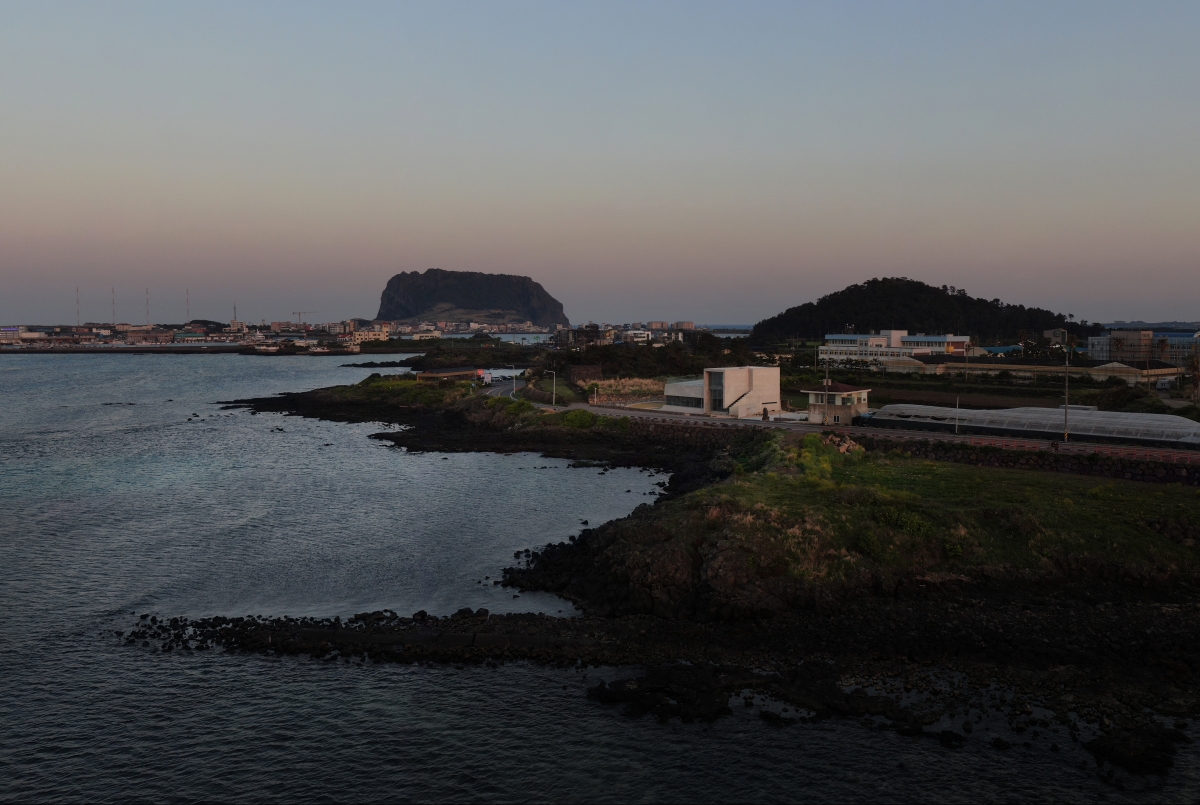
Kim Yeram: You can see bricks built in zigzag form, glass blocks transmitting the light, and a wooden handrail with empty core. It’s like a library built in the 1970s and 1980s or a public facility.
Lim Myeongki: Since the bakery is here, without a seat facing the outside, we focused more on the functional elements. Of course, there was the intention to make the space and atmosphere unqiue by using materials that would be seen in ordinary buildings. When I heard your comment and looked at pictures of the building again, it seemed like a former SPACE Group of Korea Building. (laugh)
Kim Yeram: The second floor is smaller than the first floor and the density of the furniture arrangement makes it feel relatively cosy.
Lim Myeongki: The second floor is a good place from which to watch the sea and it is easy to spend a long time here because of its deep shadow. If you look up, there is an oval skylight. When you look at the traces of this natural light, you can feel the passage of time. The second floor has a large rooftop instead of a small indoor space. If you are bored indoors, you can come outside and sit on the terraced floor and enjoy the breeze while looking out over Seongsan Ilchulbong Sunrise Peak.
Kim Yeram: Recently, a lot of commercial spaces have been created on Jeju Island. Could you give us your thoughts on this phenomenon?
Kim Minho: As the number of tourists continues to increase, more and more places have paid close attention to the exterior of buildings. However, it is a pitiful situation when such buildings often seem to have simply copied popular spaces in other regions.
Lim Myeongki: It is very interesting to see the recently-opened spaces with various stories. I think good place is made when the designer or client has a generous mind for space. I hope many spaces with special stories can be opened, not being built with no reason.





