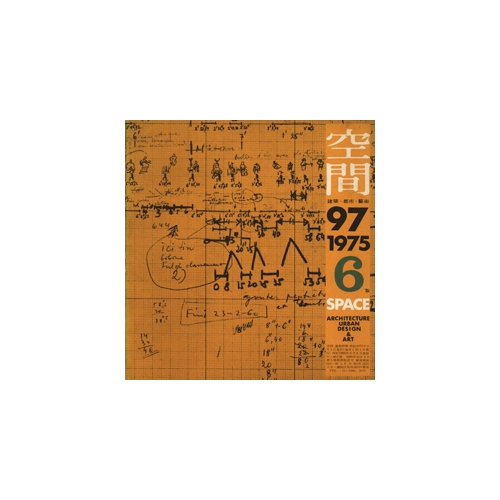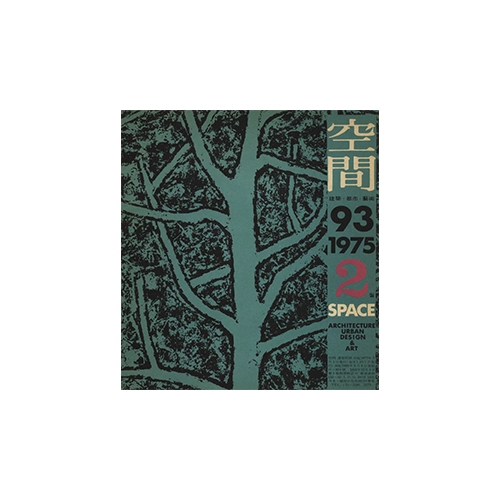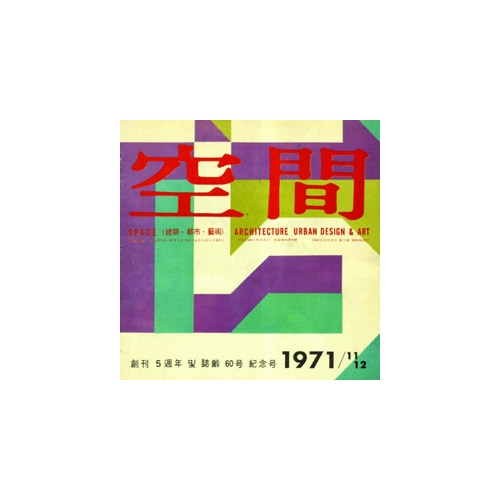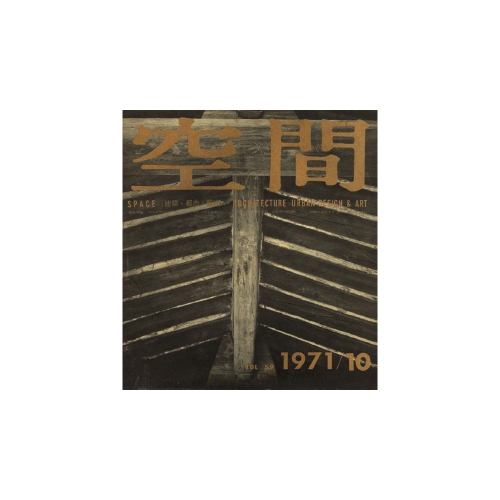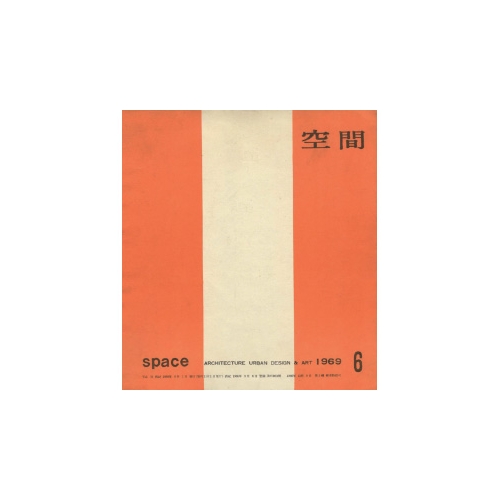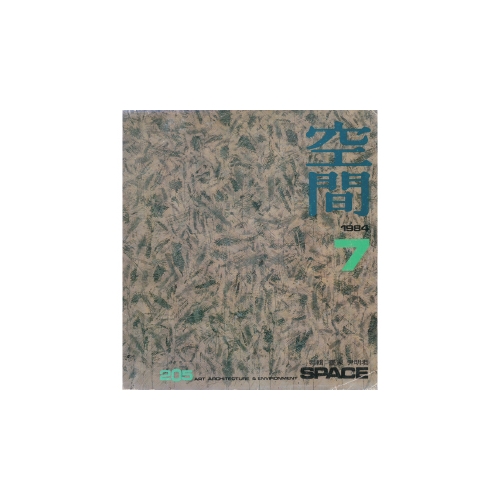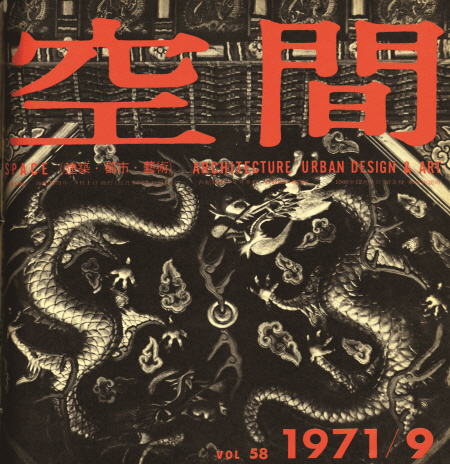
The cover of SPACE No. 58 (Sep. 1971)
‘However, all these Korean beauties perhaps are found their consummation in the thatched-roof of the traditional Korean house. And even though it requires maintenance every year, the thatched-roof is, I suppose, the most human and natural of architectural features. The impression attains more authenticity when it uncovers a layer; a slate roof now appears like a man without flesh while the house of a thatched roof is relaxed and affluent. Is it because it is closer to nature? Perhaps this is the wisdom of those in our past who chose to live close to nature. Contemplating the disappearance of thatched-roofs, aside from the inconveniences of maintenance, it is frustrating to see that the beauty becomes distant.’ ▼1
‘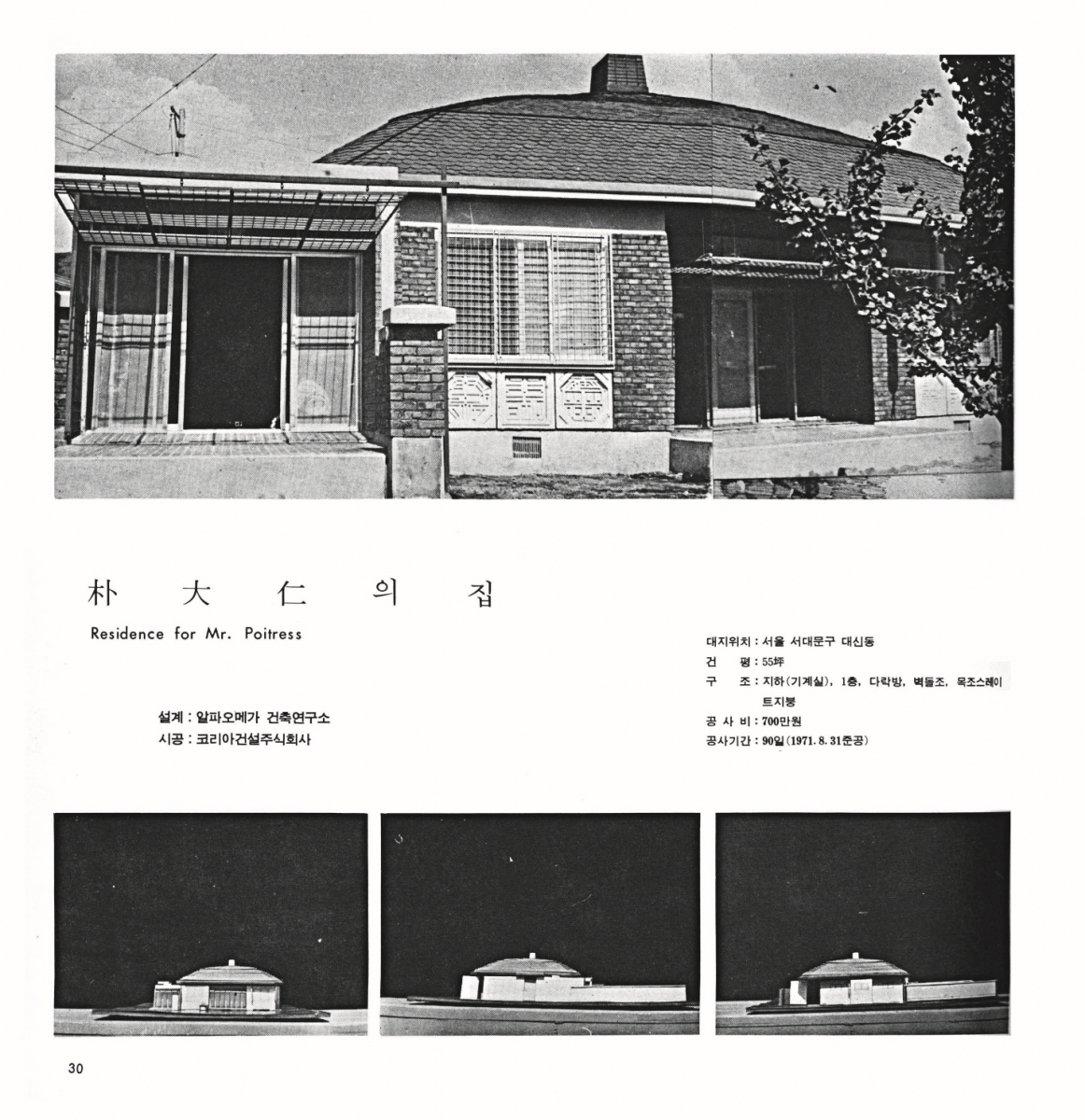
‘Residence for Mr. Poitress’, SPACE No. 58, p. 30.
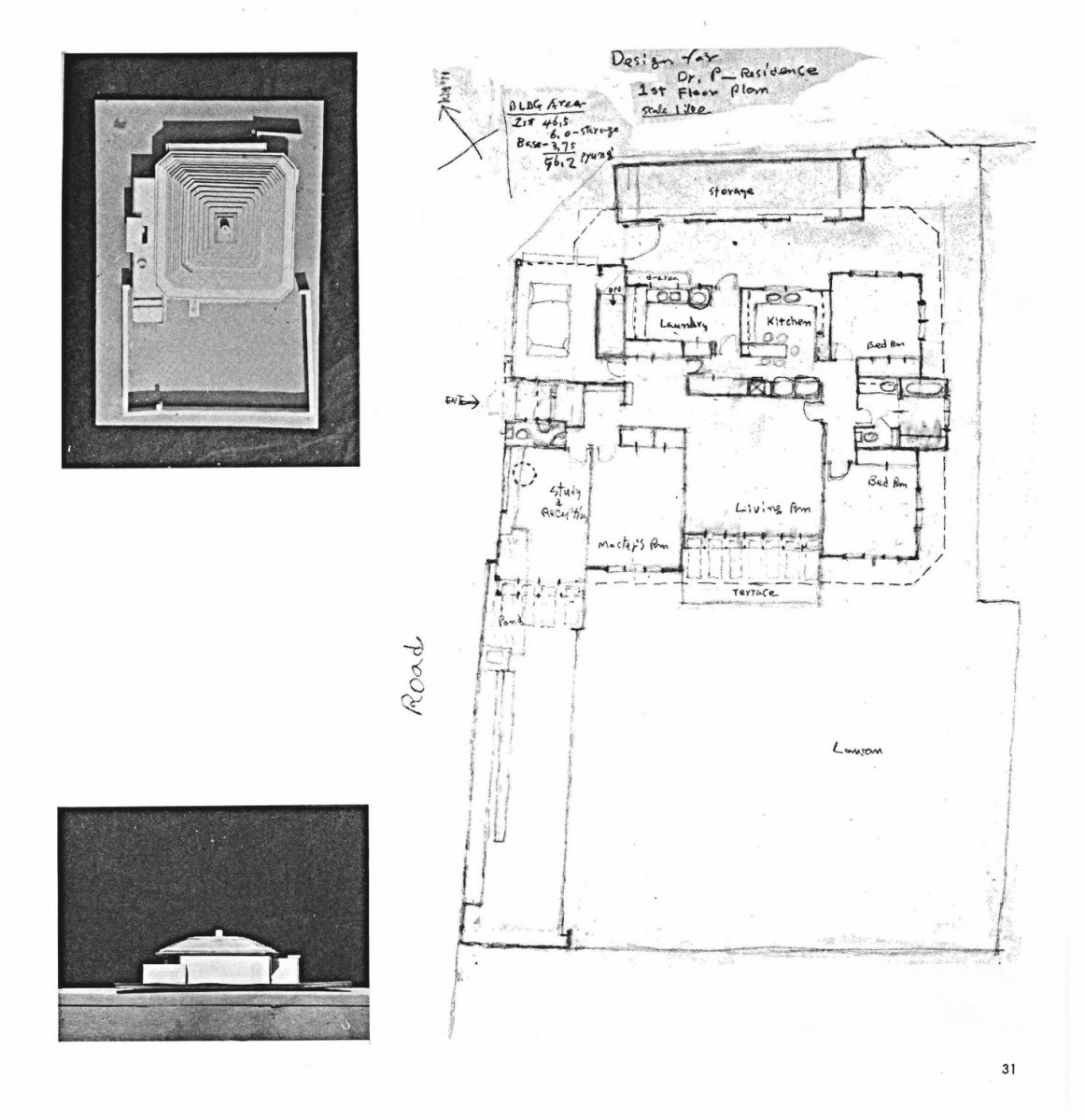
‘Residence for Mr. Poitress’, SPACE No. 58, p. 31.
Park Daein, Thatched-Roof
Another name for the owner Park Daein (born in 1932) is Edward W. Poitress, an American missionary who moved to Korea after the Korean War in 1953. On his trips throughout the provinces in his jeep, he seems to have been deeply impressed by the scenery along the ridge of Chupungnyeong where the shaggy thatched-roofs, shimmering smoke from distant chimneys and the dull evening mist appear together as if from a historic painting. The peaceful scenery stands in stark contrast to the bleak imagery of the city, in which refugees and ruins meet, and this may have stimulated his compassion. He was also the only foreigner who understood Korea better than anyone else, who had a genuine affection for Korean culture, who liked red persimmons, enjoyed dumpling soup, translated Korean literature and introduced works of literature to foreign countries with his good command of the Korean language. At first glance, it seems only natural that he might opt for a thatched-roof as a motif when designing a house for himself, but considering that it is difficult to change one’s habits and culture overnight, he was quite determined to build a thatched-roof house in order to depart from life as an American. It is a kind of manifesto that goes beyond the simple construction of a house. In the meantime, his discovery of Kim Sukje, an architect obsessed with Korean culture, was perhaps fate.
Kim Sukje, Koreanness
The architect Kim Sukje (born in 1937) was a man of great design sense and intuition; even the architect Kim Chung-up confessed to him before graduating college, ‘I want to spend the rest of our lives together practicing architecture from this moment on’. From then on, he worked under Kim Chung-up from 1960 to 1967, for about five years excluding his years in military service.▼2 However, he once said that he ‘didn’t learn a specific, geometric and logical type of architecture and didn’t even try learning it’, from Kim Chung-up, who was a pupil of Le Corbusier. What he came to understand was Kim Chung-upʼs affection for humanity and his attitude toward architecture. The claim made by Kim Chung-up, that ‘To become a good architect, you must first become a sincere human being’ in an article in Architecture & Culture No.143 (Apr. 1993), made a deep impression on Kim Sukje. He reflected upon his own practice through these words and used them as a means of disciplining himself not to be as lenient about western influences drawn from one’s educational background, and to regulate his use of ‘Korean spirit’ as the motif. After that, a sense of humanity and Koreanness were deeply imprinted on Kim Sukje’s consciousness as a kind of religious and architectural calling in connection with his devout piety. As a consequence he focused on a notion of Koreanness throughout his architectural career, and this focus persisted until the Korea Const. Co., LTD. Building project in 1983.▼3 At this time, it is thought that Park Daeinʼs house (Residence for Mr. Poitress), designed around 1970 and produced not long after Kim Sukje became independent from Kim Chung-upʼs office, presented a great opportunity to conduct bolder experiments with Korean characteristics.
A Residence for Mr. Poitress
Park Daeinʼs house, which was introduced with architect Ahn Youngbae (born in 1932) and Won Jeong-Soo (born in 1934) in a feature on three new houses in SPACE No. 58 (Sep. 1971). The page was composed of contrasting content arising from other residential projects. In the case of surveys of completed works, typically one finds photographs of the final structure, but in the segments on Park Daeinʼs house project, various media such as model photos on each of the four sides, reference images, sketches, and conversations were used instead of photographs. The elevations were used to convey the concept, and, of them, the ones that caught my eye were the images of the model with the roof clearly visible, the scenery of the thatched house in the countryside, and of jangdok (crocks), etc. The exterior of the building is unquestionably that of a Korean styling. However, without the images of the thatched houses, it is not immediately obvious that this house was inspired by thatched houses, and it is easy to mistake it for a modern house of a high ranking family hanok. It’s probably because it lacks the humble sentiment of the thatched-roof, and when inferred from the model photos in the plan sketches and layout drawings, the size of the roof is estimated to be at least 15 × 15m. The size of the roof can be reduced or divided by arranging the warehouse and garage located on the north side as separate buildings, but one roof covers all of the interior space while the volume overflows or falls short if necessary. Perhaps this is the result of prioritizing a square garden on the south side and of privileging the convenience of internal movement; the roof cannot cover the entire volume beneath like that of other typical thatched-roof houses, and so looks like an iron lid over a bulging cauldron. The square mass that pops up at the centre of the pointed roof adds to this impression, as if a handle, but it is safe to say that it is a chimney as the possibility of a fireplace cannot be ruled out considering the nationality of the owner and the fashion at the time. The internal space is arranged in quite a functional manner. The plan, taking the so-called ʻ4-bayʼ system towards the yard, places the living room, master bedroom, small room, and study to the south, and the service area kitchen and laundry space to the north, connected by a closed corridor. If you remove the long wall on the north side of the living room, itʼs an apartment flat. Is this because the chimney had to be installed in this location? As the living room and kitchen are completely separated by the wall passing horizontally, the space becomes hierarchical, but it also becomes inimical to ventilation. In addition, the dining space faces the piloti blocked by warehouses, so there is a high possibility that it will be a dark space even in the middle of the day, not to mention the view from the inside. Traditionally, the house of our ancestors placed greater importance on ventilation, so it this is a constrast to the approach to the outside space forming a toenmaru (spread floor) around the room as opposed to creating as much space as possible. Perhaps we can assume that it is the result of ensuring the integrity and notional concept of the roof, but there’s still a great deal of doubt in his remark; ‘I tried to make use of the good aspects of a typical Korean house, not only in the appearance of the architecture but also in the flat structure itself ’. Even though the exterior of the house directly borrows elements of traditional architecture, the lift-up windows installed in the study and the living room seem remote from the sentiment of the thatched houses, which appear on the many pages of the article, as well as the entasis of the brick wall seems odd given the size of the house. The rigid shape of the rain gutter hanging from the eaves also seems far from the simplicity of a private house. Overall, Park Daeinʼs house is a kind of pastiche in which traditional motifs are arranged as if in a text, but the fact that the architect did not intend this is very regrettable that this house does not surpass postmodern parody and remains kitsch in its modernist styling. From the National Unified Museum of Korea design competition in the 1960s to the Independence Hall in the 1980s, aside from the fact that the notion of ‘Koreanness’ that became a political demand during the development period, an explicit requirement became the direct appropriation of a form or materials. It would be meaningful to observe the direction in which this exploration of Korean character through house projects was sought, so as to better identify the candid attitude of the architect.▼4 It is still too early to
judge whether there is sufficient difference in approach towards national facilities or private housing projects in light of this project. It is tentatively concluded that the result would have been similar even if there were no mandates in the competition guidelines.
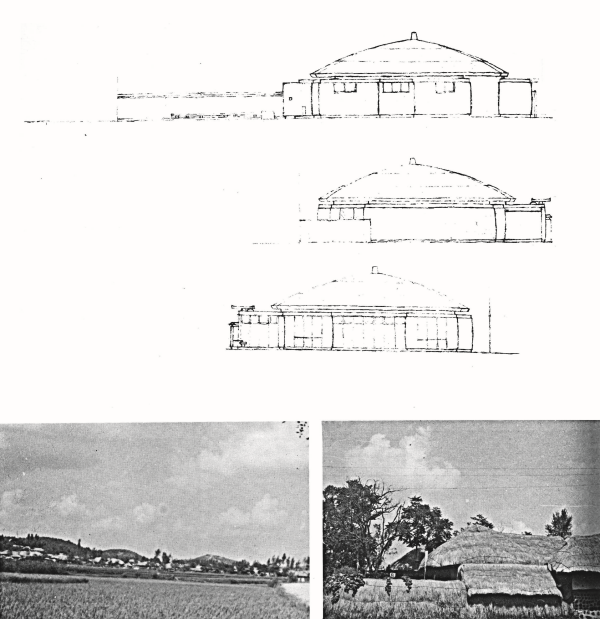
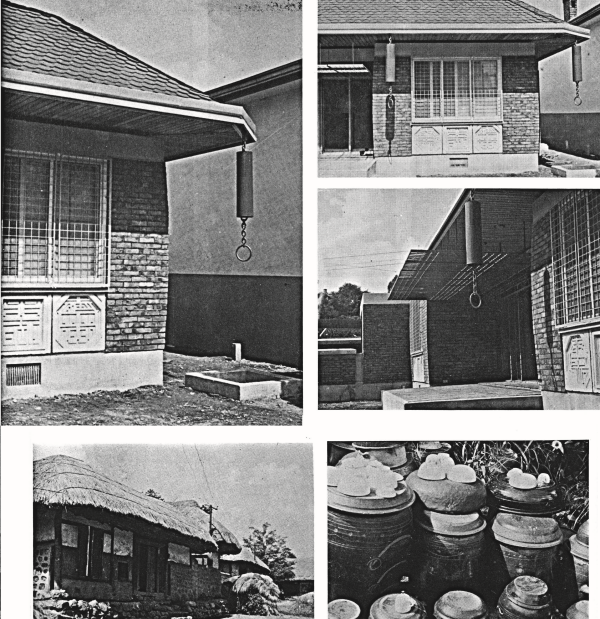
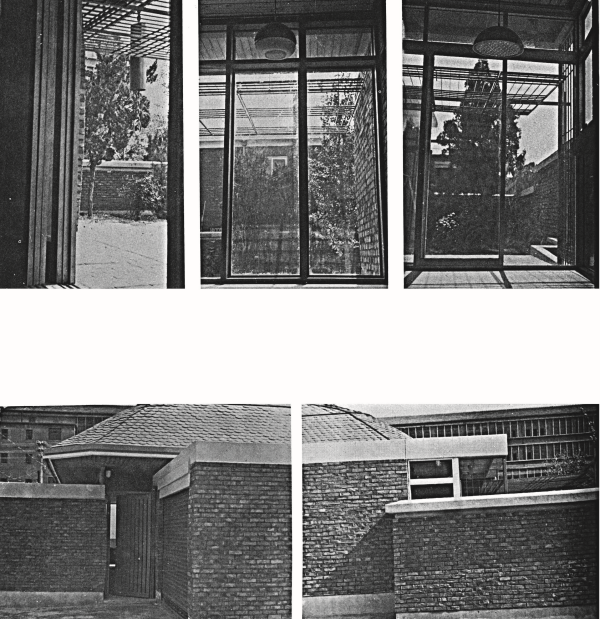
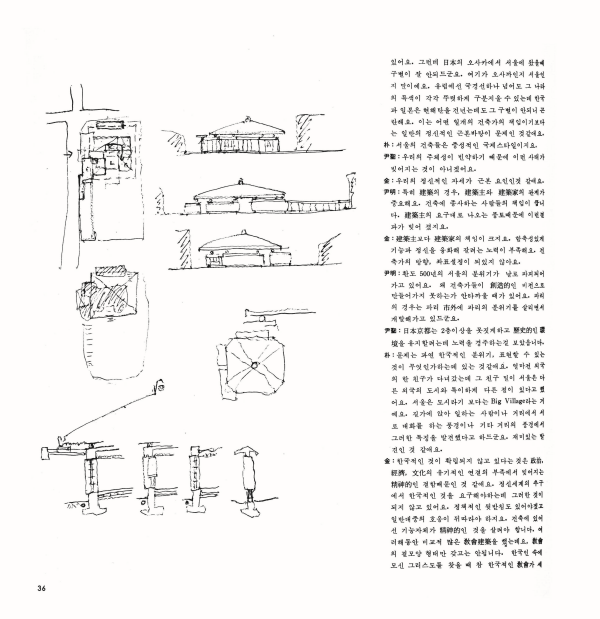
‘Residence for Mr. Poitress’, SPACE No. 58, pp. 32~34, 36.
The Conundrum of Koreanness
Above all, it is unknown whether the owner, Park Daein, was satisfied with this house, but it is assumed that there were some regrets as perceived from the discussion at the end of the article. Kim Sukje (35 years old), the philosopher Park Daein (40 years old), the Doctor of Divinity Sung-bum Yoon (56 years old), and the painter Youn Myeung-Ro (36 years old), who participated in the discussion, agreed to see Koreanness in its ʻspiritual dimensionʼ. Regarding appropriation of elements of its appearance, Kim Sukje was the first to criticize this element, while the owner, Park Daein also weighed in sharply by saying, that it was ‘not with the shape of a thatched house’. Kim Sukje responded, ʻIf one is a true Korean, we might say that what he has created is highly likely of a Korean kind’, revealing the tension between the two. Park Daein continues to emphasise decorative elements such as door grates and roof lines as merely means to an end, but the spirituality behind them is important. So, what is the spiritua l thrust of which Park Daein speaks? This is evident in his essays. What he saw and what impressed him in Korea was an ʻunpretentiousness and composureʼ, that is, a naturalness and warmth, and he thought that the best expression of these facets was a thatched house. This has some parallels with the folk art theory of Yanagi Muneyoshi, who, before Park Daein, indulged in Korean beauty from his outside perspective. Just as Yanagi Muneyoshi discovered the ʻbeauty of indifferenceʼ in a porcelain bowl, Park Daein discovered ʻsimpleminded composureʼ in a thatched-roof house. Then, we face the old question of whether a hyper-abstract concept such as the spirit of a thatched house can be translated into Korean architecture. Indeed, the search for Koreanness has gradually turned from a visible thread to an invisible void, but it is a fact that the fatigue that comes from not being able to solve such a long-standing problem gradually accumulates. Why canʼt we let go? I think it is difficult to find Korean character without changing the paradigm itself. Koreanness is not a matter of results, but of attitude.
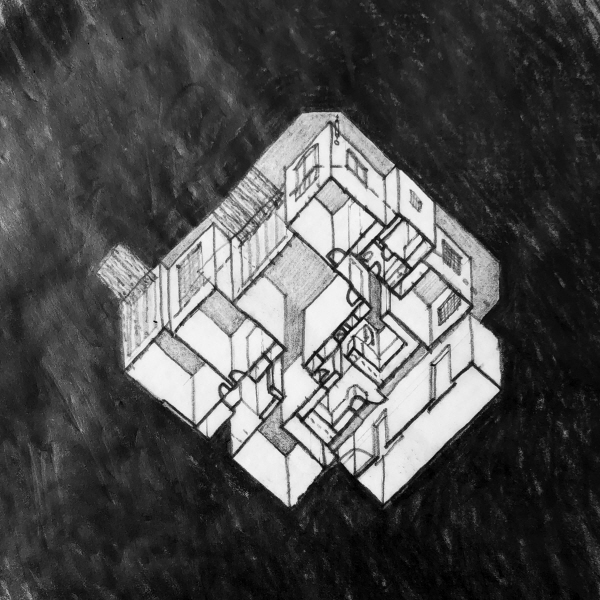
Axonometric drawing ©Suh Jaewon
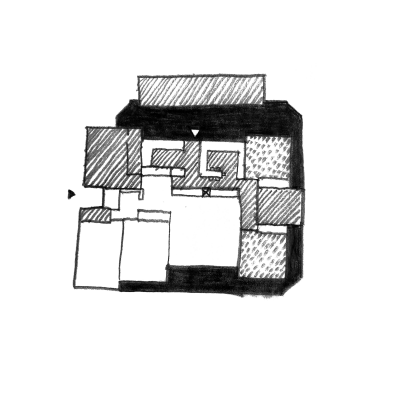
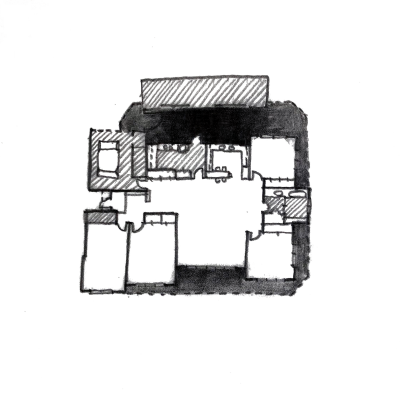
Spatial structure & Possible plan without chimney wall ©Suh Jaewon
Nevertheless
At the time of designing this house, Kim Sukje was young, in his early to mid-30s. As I mentioned earlier, was this the result of a pull towards a time and a nation that was too strong? Borrowed from the language of our time, this doesn’t look cool but blazingly hot, without the expecyed sense of naturalness or composure. Nevertheless, he is worthy of respect in terms of the departures he made from the architects of his time. While many architects who studied abroad at the time tried to deny and change the reality, it is meaningful that in Kim Sukjeʼs work there was an attempt to reflect reality. As long as you ignore the rice bowl stained with red pepper powder and imagine the museumʼs porcelain bowl without single mote of dust, it will be difficult to acquire a true Koreanness. Rather, I wonder if this house would have acquired it if it hadnʼt been for the representation of the thatched-roof house.
In our next issue, Cho Hyunjung will cover ʻThatched-Roof Houses in Koreaʼ, which first featured in SPACE, No. 62 (Mar., 1972).
1 Park Daein, Autumns of Korea, Bumwoosa, 1976, p. 71.
2 Kim Sukje, Architect Kim Sukje’s religious memoirs, Dong-Yeon Press, 2020, pp. 17 ‒ 22.
3 ‘Korea Const. Co., LTD. Buildingʼ, Architecture & Culture No.4 (October, 1984), pp. 32 ‒ 35. Korea Const. Co., LTDʼs head office building clearly shows that the architect's perspective on Koreanness relies on the visual expression of tradition.
4 Park Junghyun, Modern Architecture in the Developmental State of Korea, Seoul: Workroom press, 2020. For the National Unified Museum of Korea design competition, see pp. 61 ‒ 69. For the Independence Hall and Koreanness, see pp. 187 ‒ 215.





