As its name suggests, Le Detour, designed by architect Kwak Heesoo, is a suburban café reached by passing through multiple twists and turns. One might begin to wonder whether it will receive any visitors due to its remote location, far from the city, but upon entering the building one quickly recognises its popularity, full of people sitting around and enjoying their coffee. In this interview, we hear from Kwak Heesoo and learn more about the spatial strategy used to attract visitors to a café located on the outskirts of the city.
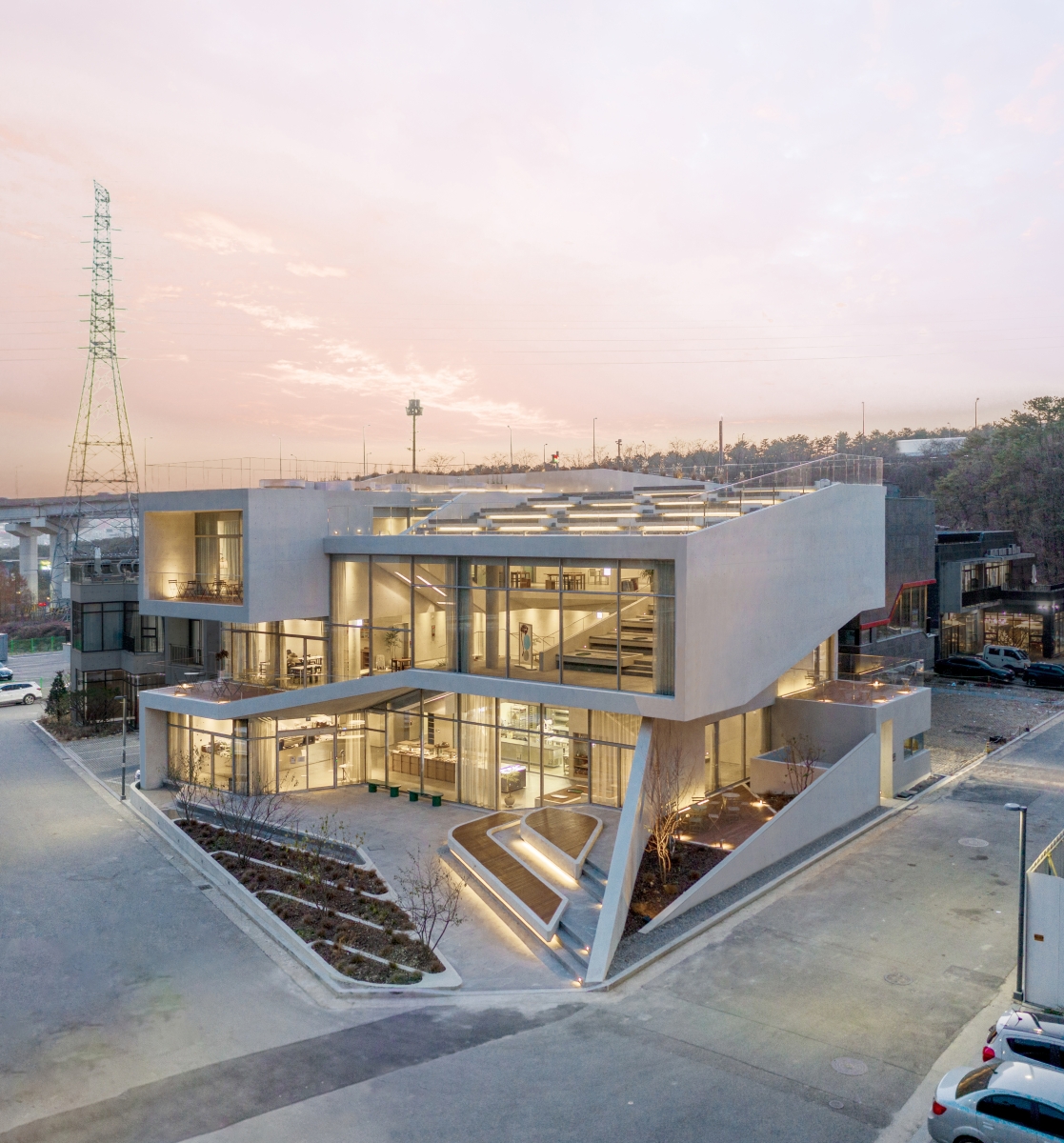
interview Kwak Heesoo principal, IDMM Architects × Kim Yeram
Kim Yeram (Kim): Le Detour is located in a place that is difficult to access via public transport. How did you hope to overcome this limitation?
Kwak Heesoo (Kwak): For architects, the physical environment is not something to overcome, but something to sing. Under any circumstances, we can find a special echo of the land when paying a careful attention. The only thing that the architect can do is just capture the moment and make a new placeness. And the next turn goes to the public who are using the social media with pressing the heart button. (laugh) I think the location is not that big matter for people who want to share new spatial experiences.
Kim: There are already many cafés in the city centre that have their individual charms. What do you think is the reason that people go out of their way to visit this café in the suburbs?
Kwak: To know why, we need to look into the perspective that people prefer various types of cafés. Still, many cafés tend to increase franchise stores and attract customers with accessibility and brand awareness. Le Detour is a new proposal for a place where people, coffee and architecture meet, breaking away from this conventional approach. In fact, if you look at the social media of the people who visited here, you can easily find them taking photos of every corner of the architecture and writing comments on their own account. It seems to them that this place is perceived as a new place of play and culture away from the coffee shop. These records inspires architects a lot. Sometimes it feels like a whip, of course. (laugh)
Kim: I heard that you hit on the concept guiding this bakery café as ‘hospitality’. What architectural devices help you to express this concept?
Kwak: The architectural concept of this café is an ownerʼs warm heart for the guests. Just as the gate in the past was a thing that revealed the house ownerʼs versatility and character, I thought the process of entering café should also be carefully designed. Therefore, a small garden was set up in front of the building and the path leading to the entrance was extended to make vistiors feel invited. It is for the same reason that water space and stair shaped plains were placed.
Kim: Upon entering, there is a large void and stairs that winds around the space. I’m curious to hear your intentions for installing this large-scale stairs here?
Kwak: There is a reception space before meeting the stairs. Youʼll also see a busy bakery next to it at a glance. Like a client who has been producing bread for 30 years, his bakery looks close to a small factory. If you take bread and coffee from here and head upstairs, you will see a void with a tangled stairs. The each step of Le Detour can be interpreted as a floor. The multi-layered space allows people to lie, sit, and stand on slopes. The rooftop also covered with stairs, and visitors can feel clouds, sky and wind at the climax of this building. This is why the subtitle of Le Detour is ʻStairs Gardenʼ.
Kim: There are wide concrete decks at the mezzanine located between the second and third floors. This is not commonly found in cafés. Why did you design this space?
Kwak: Café is a daily place where you rest, play, and chat. In the past, these leisures took place on the plain. When taking off shoes and lay down on the plain, it feels like in heaven. However, people in nowadays have lost the comfort of traditional space instead of gaining the convenience of modern furniture. To revive the sense, I designed plains based on the former lifestyle that Koreans originally had. Each plain makes it possible to see the scenery by being integrated with stairs with different heights, and helps to adjust the capacity of customers.
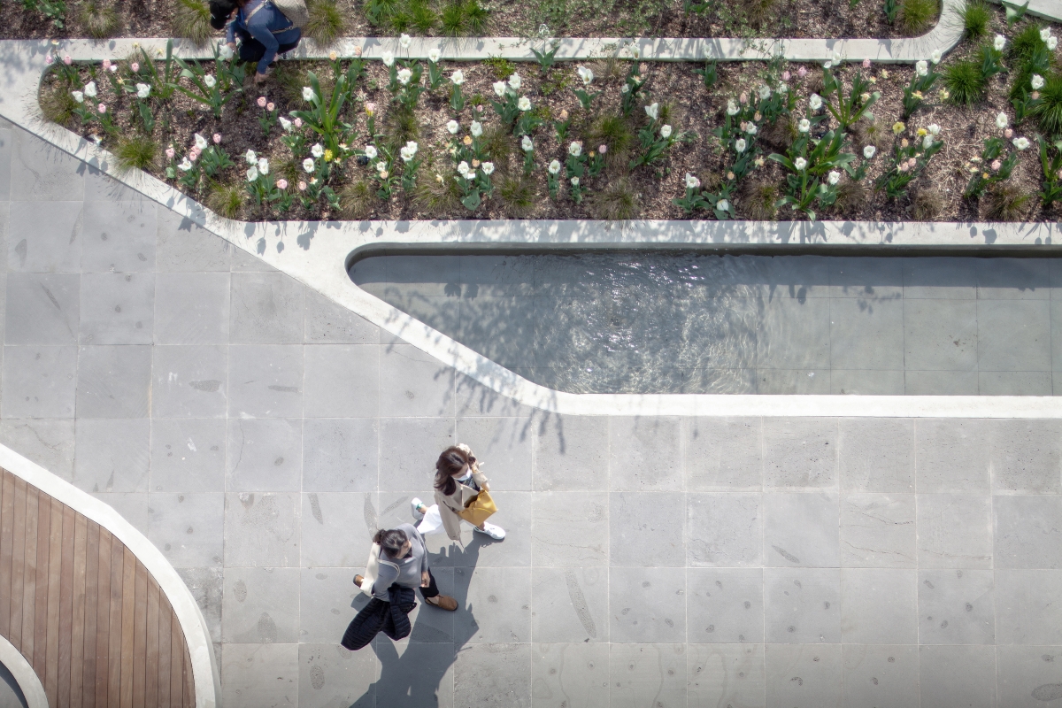
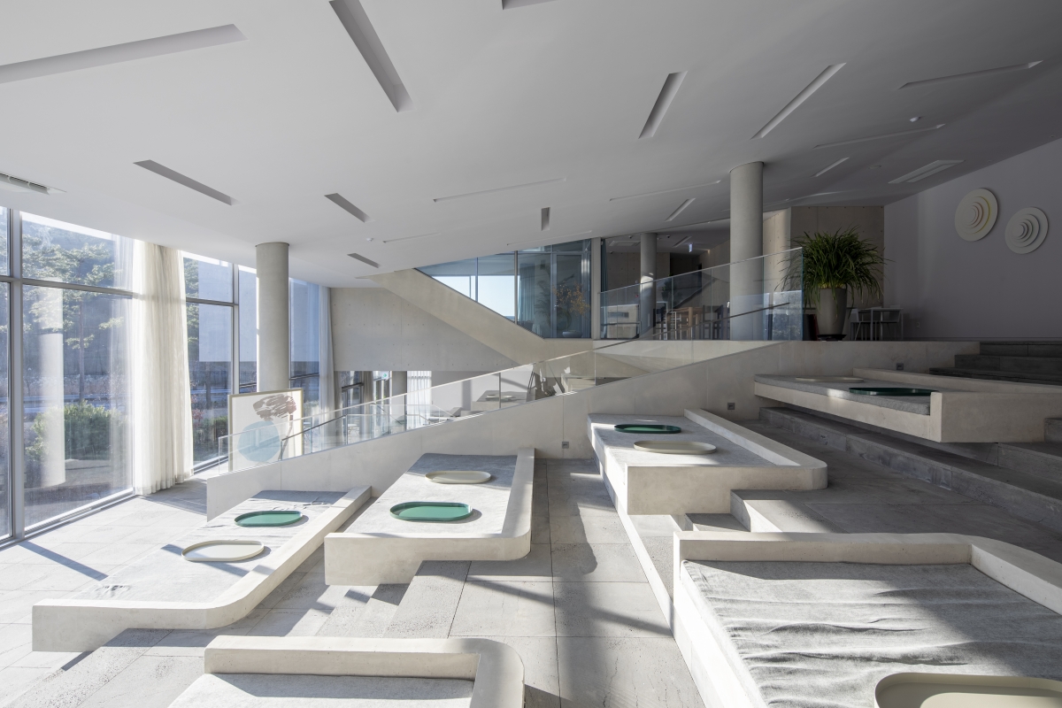
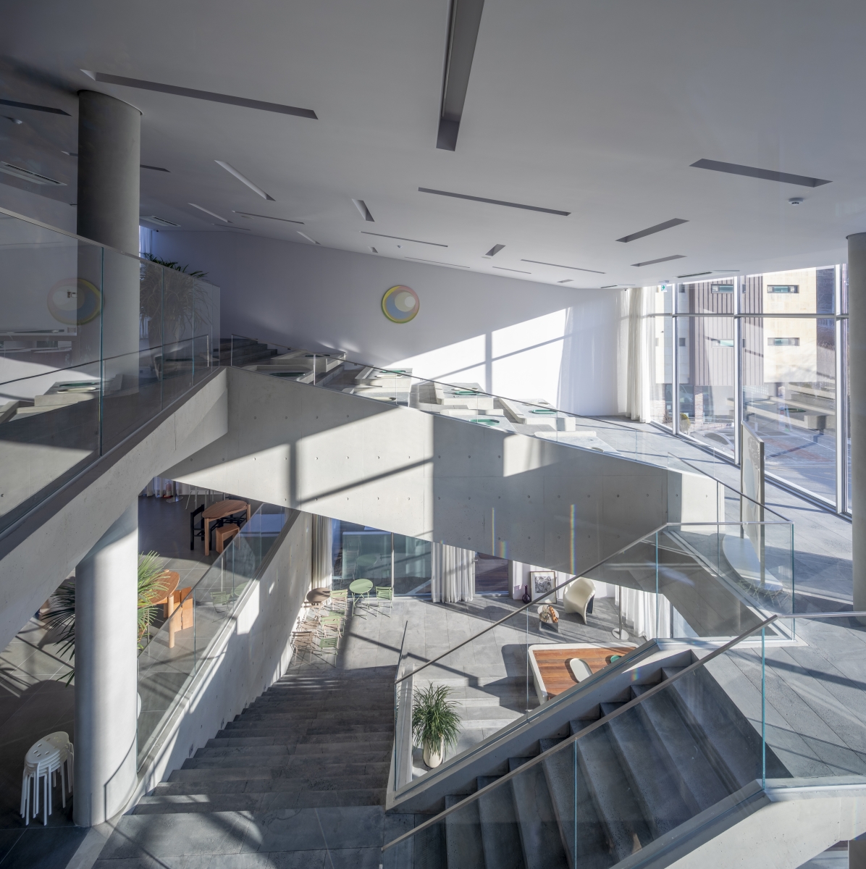
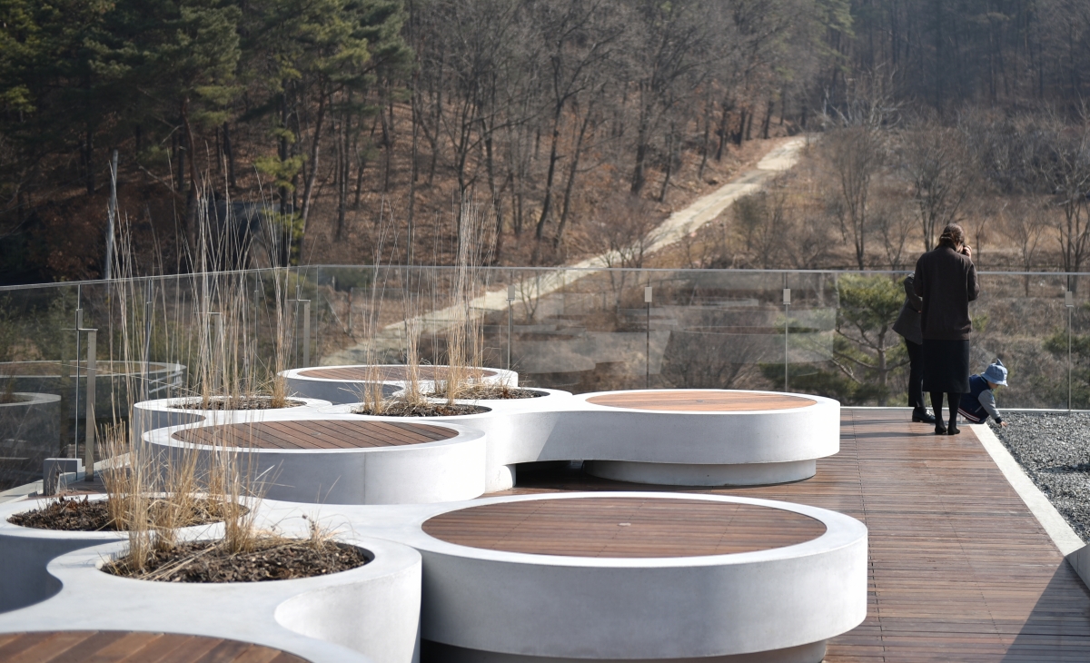
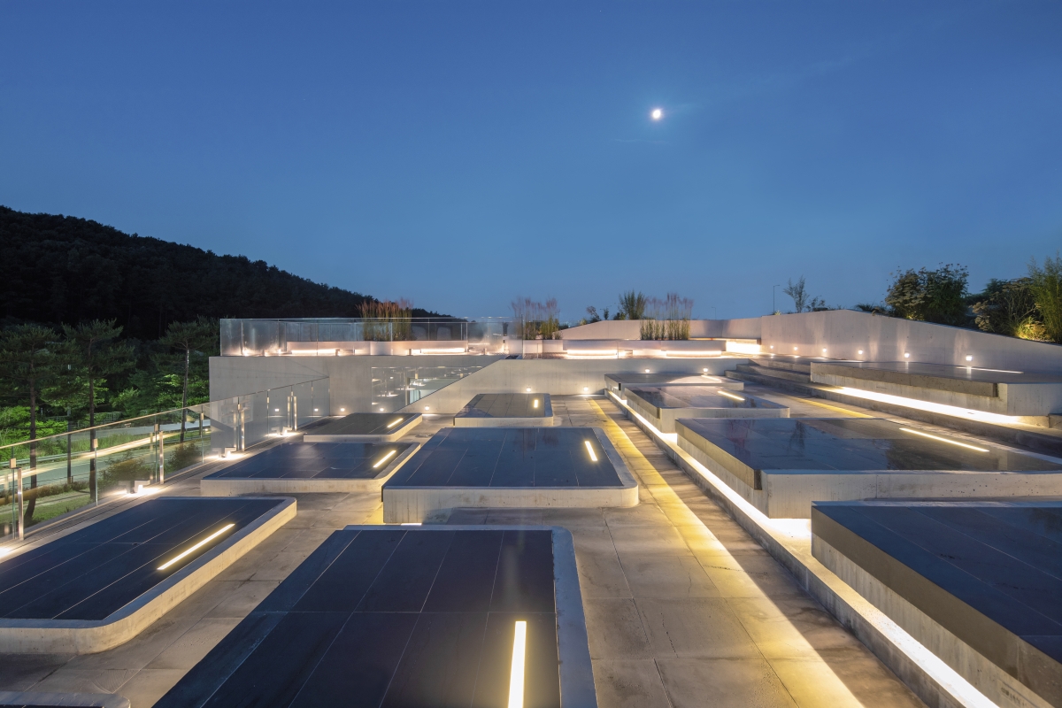
Kim: Is it part of the ‘hospitality’ theme that you allow people to occupy the café space in whatever way they wish?
Kwak: Yes, the homeowner who welcomes visitors tells the guest, ʻMake yourself at homeʼ. In other words, it means, ʻYou use this space for a while, but you can think of it as possessionʼ. After all, it sounds like at least similar ownership awareness is needed to enjoy comfortably like my own home. If visitors do not become the main agent of using space, space has not been converted into the area of hospitality.
Kim: The weather is a concern for cafés with outdoor seats. I heard that you installed an ondol system on the rooftop in response to this?
Kwak: Koreans used ondol for a very long time. The ondol-type plain, which was created on the rooftop of Le Detour, borrowed from the architectural wisdom of the ancestors, which enabled to outdoor space in winter. Visitors of this café on a cold day lie down on an ondol plain and enjoy their time.
Kim: I’d like to hear your explanation of the atypical furnitures found at the corner of the rooftop.
Kwak: I designed as an independent version of the plain. The furniture is divided into sitting and plant areas, and is designed to grow in size by combining streamlined unit organizations with each other in shape. The original plan was to plant trees for enjoying the sun under the shady plain. This atypical unit is made of Ultra- High Performance Concrete (UHPC), and it has another beauty contrasting with the exposed concrete. Recently, I have been conducted various experiments using this material in indoor and outdoor.
Kim: Large-scale cafés are still being built throughout the outskirts of the city. As an architect, how do you evaluate this phenomenon?
Kwak: It can be a good opportunity for people to enjoy leisure time and architects. At the same time, however, there are concerns that urban infrastructure should be adjusted. When the facilities are concentrated in a particular area, the problems at there expand to urban phenomena. The problem can be more serious, especially in small towns. The town where the roads and facilities are built suitably for the town are overoccupied by outsiders, causing traffic jams. This problem will intensify in the future. Since it canʼt harm the residents just because it helps the local economy, we should solve this problem together.





