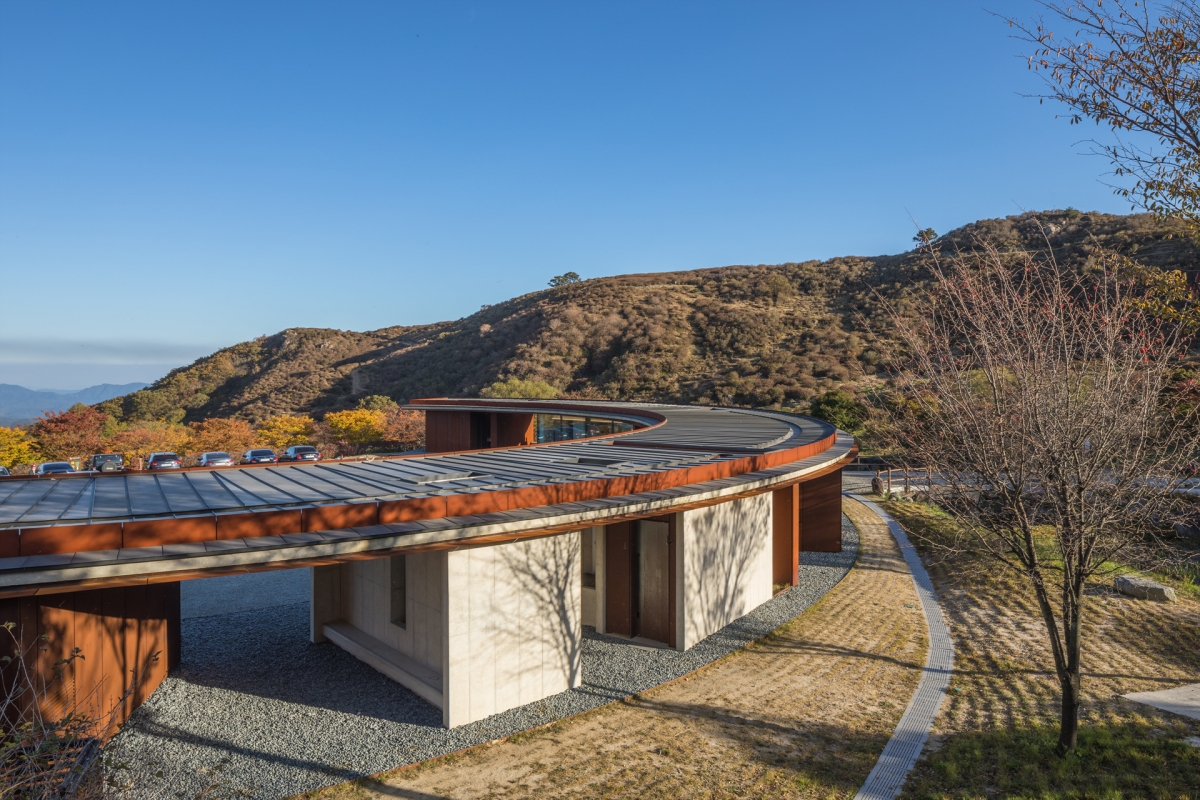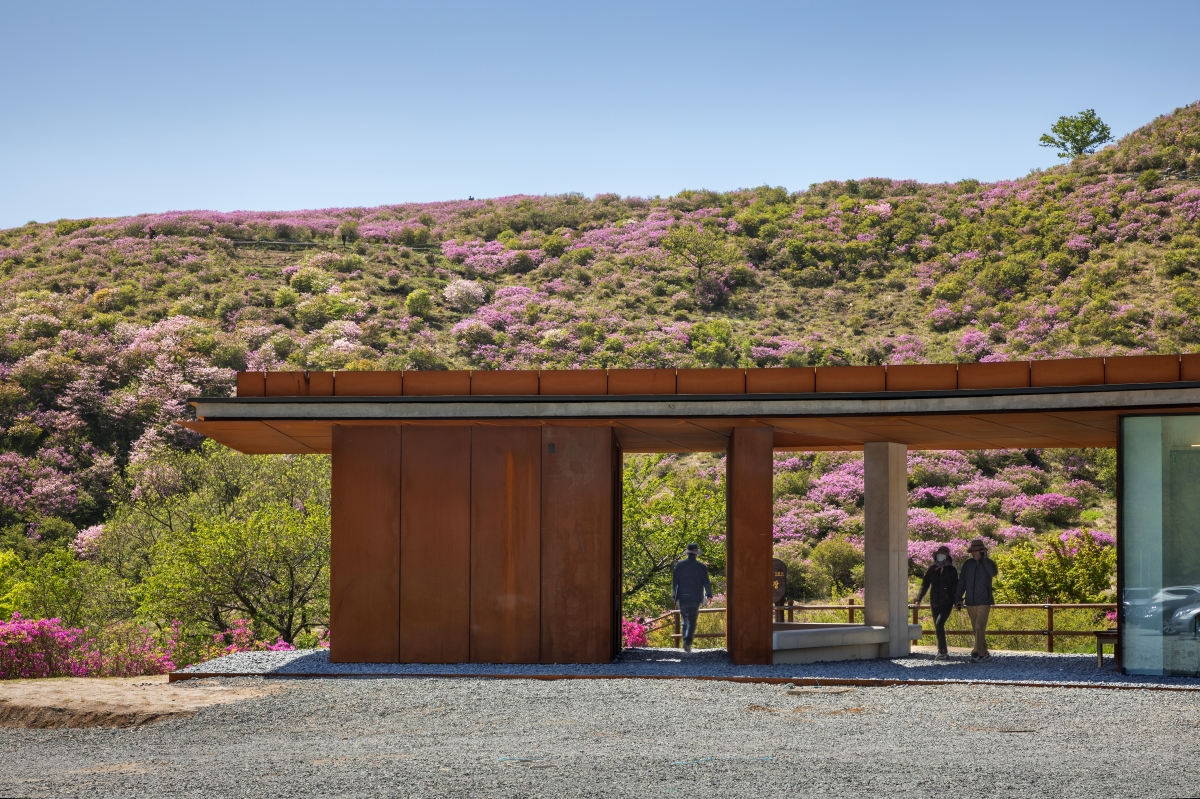Between Azaleas and Silvergrass, it is a tourist rest area where hikers who climb Hwangmaesan Mountain stay for a while. Lim Yeonghwan, who designed this place, tried to show people the scenery of mountain, which changed dynamically according to the season, by making an opening in the building shape.
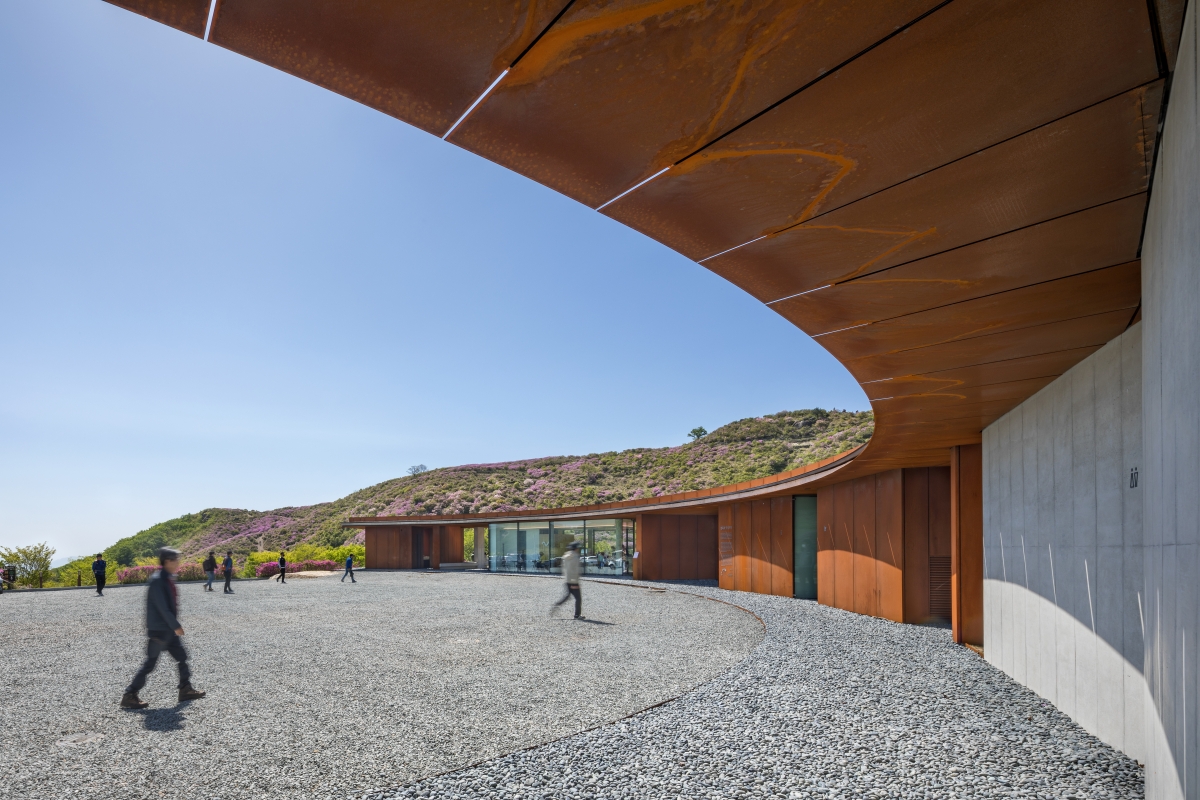
Plain
Hwangmaesan Mountain, a peak in the Sobaek Sanmaek Mountains located in Hapcheon-gun in Gyeongsangnam-do, is 1,113m high. To be precise, the mountain forms a boundary between Hapcheon-gun and Sancheong-gun, and is known as ‘a ume flower on the water’ as it looks like a plum floating on the lake when reflected on the Hapcheon Lake. The area at 700 – 900m elevation near the top of Hwangmaesan Mountain is a flat mound topped by a blunt peak, which is quite different from that of other Korean mountains. Its shape and situation meant that it was used as a farm for a while, leaving the mountain barren as even the few remaining trees were uprooted. The whole area was bared, but the natural aspect remained strong. Small shrubs and silver grasses began to grow across the plain, without the interjection of any tall trees, and as time passed azaleas and silver grasses began to cover the whole mountain.
Nature with a Human Touch
Louis Kahn claimed that ‘In everything that nature makes, nature records how it was made, In man is a record of how man was made’. Here, the open plain of Hwangmaesan Mountain documents all signs of human life; it is nature with a human touch. The damage to vegetation in the mountains as a consequence of cultivating the land for the farm was fortunately restored and later preserved, but we had to disrupt the plain of Hwangmaesan Mountain through human intervention. It was autumn when I first climbed the Hwangmaesan Mountain. The whole mountain was covered with a colony of silver grass, and backlit by the setting sun to the west. The silvergrass field was swaying in the breeze, making it shimmer like silver scales. The scenery made me understand why people refer to the place as the silverish silvergrass field. When climbing down the mountain, after contemplating the silvergrass, I noted a few things that could be improved by architecture. From then on, I began to think, ‘Which architectural method does not leave artificial traces across the natural landscape?’
Between Azaleas and Silvergrass
‘Between Azaleas and Silvergrass’ is a tourist rest area in Hwangmaesan County Park, a gateway to the trail 850m above sea level dotted with azaleas that bloom in spring and with silvergrass in autumn. The site is between the Hwangmaesan Mountain plain and a narrow valley which looks to create a natural boundary separating the human world from the natural world. Seen from the top of the mountain, the building takes a semicircular shape. This geometric building creates an entrance point to the mountain, drawing a line between new and existing structures, but does not go against the overall configuration of the space by extending low and long with the Hwangmaesan Mountain as background. In addition, it provides shade and a rest area in this plateau without any tall tree as shelter from intense sunlight. The semicircular building with a radius of 60m has vacant spaces dotted here and there, with azaleas growing there in spring and silvergrass in autumn. It was named ‘Between Azaleas and Silvergrass’ due to the image of the azaleas and silvergrass emerging through gaps in the building; on the other hand, it is also a metaphor for our minds vacillating between a spring outing for azaleas or an autumn trip for silvergrasses.
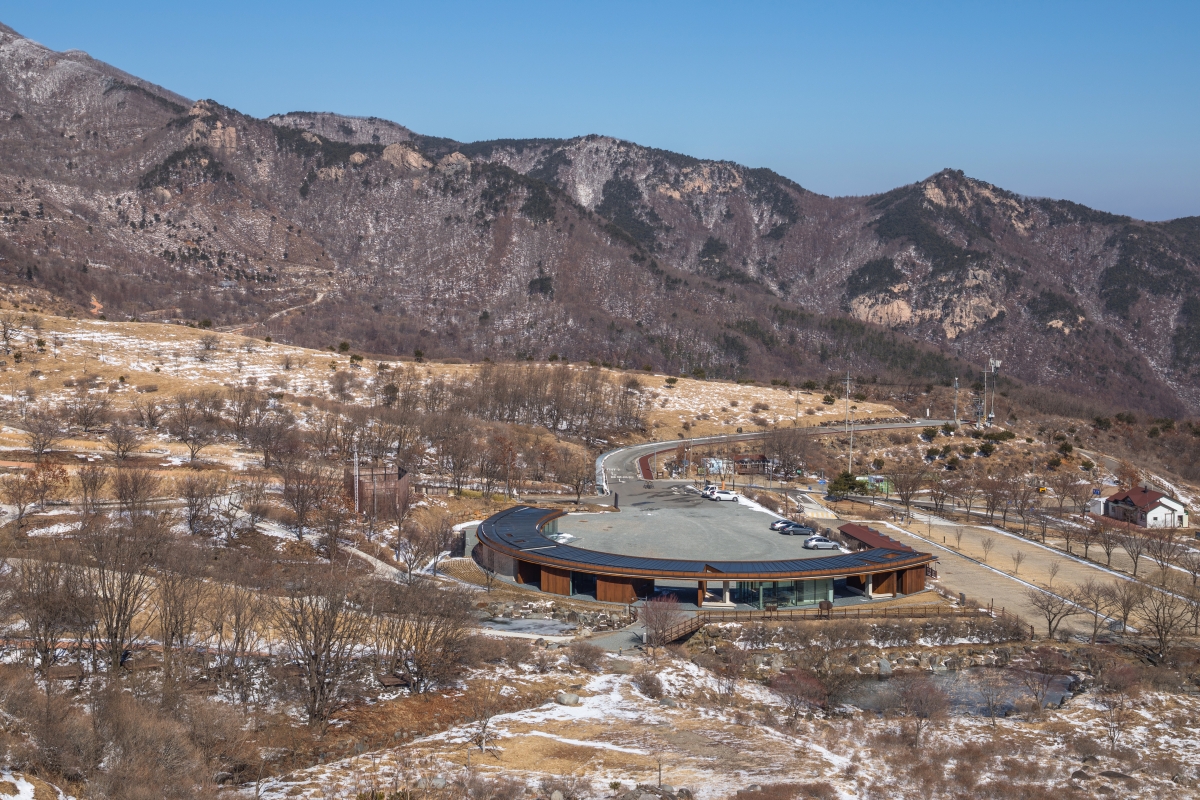
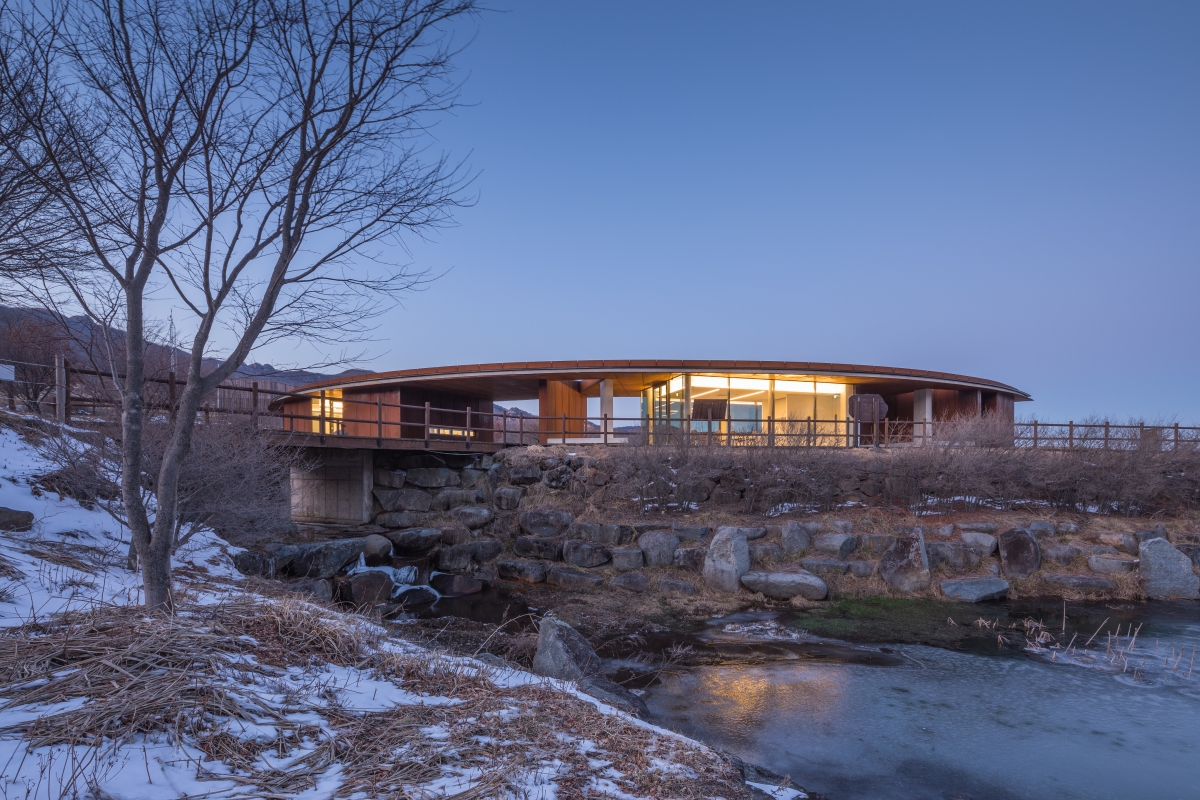
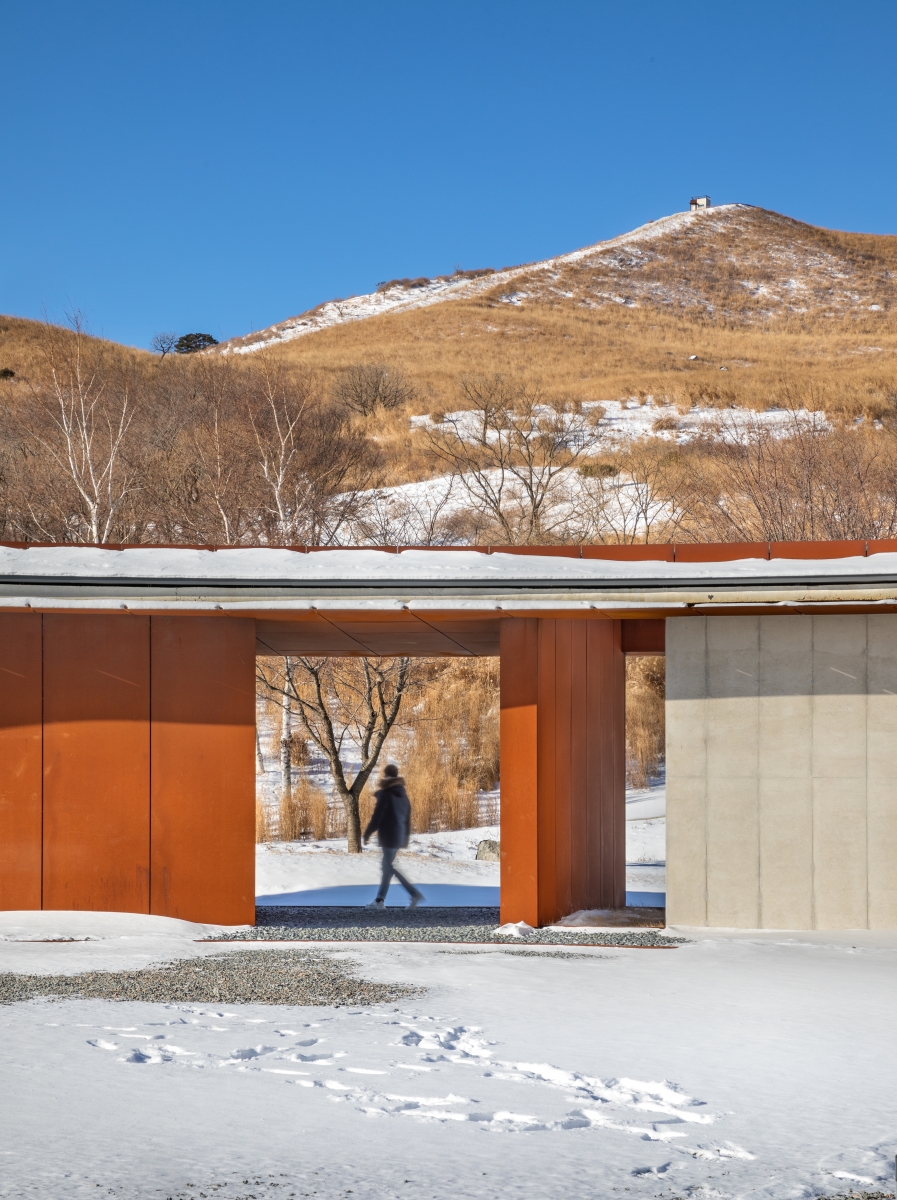
Sense from Material
The building is a concrete frame finished only with steel and glass. Overlapping rather than covered, the concrete structure is exposed at points between intersections of iron and glass. The concrete surface of the roof slab is visible through steel plates which touch slightly on both sides, while columns in the middle and a connected concrete slab serve as a bench for mountain climbers. Over four seasons, the concrete and iron gradually change colour as they assimilate with the surrounding natural landscape, or rust and are stained by the wind and rain. The weatherproofed steel plate used as exterior finishing will also gradually corrode over time. It is solid black when is installed, but turns bright orange as the surface gradually corrodes. Over the course of four seasons, the colour of the plates becomes darker and eventually turns dark red. For convenience, it was described in simple colours, but the reality is much more mercurial. Depending on how much it is exposed to wind and rain, the corrosion rate varies even on the same side, and the result can be different depending on the position; whether it is within our reach or not. It varies depending on the weather, if cloudy or clear, and the angle of the sun and moon. Early in the morning, a dewy steel plate looks hard and strong, but it creates a gentler atmosphere when it turns red attuned to its surroundings at dusk. In this respect, the weatherproofed steel plate is a well-equipped to express colourful weather and the changing seasons of Hwangmaesan Mountain. It looks good as it resembles azaleas in spring, and creates a sense of harmony as it complements the blue-greens of summer. Hwangmaesan Mountain is not what would be considered a rocky mountain, but large sections are relatively rocky. As a result, the lower reaches of the trail are covered with splintered stones and soil. From this point of view, I used small stones around the building, and laid gray cobblestone inside in a boundary marked by folded thin steel plates between the building and the parking lots. As the sound rising from the ground, and our experience of touching it, was similar to that of climbing a mountain, meaning it may be a bit uncomfortable to walk, I imagined people would think that the space belonged to a part of the trail. What really draws out the physical properties of the building materials is not experienced by the eye, but through the hands and feet, the haptic, and the ear, its familiar hear qualities. Peter Zumthor’s Therme Vals convinced me of the value of the view. The feel of the of gneiss floor under my bare feet and the wall with my hands inscribes the memory of the place within my body. The sound of the hot spring bath amplified within this high a narrow space is still green in my memory, and I hope that the magnificent views of Hwangmaesan Mountain will be remembered along with the press of my feet across its surfaces and the crunching sounds of small stones.
Leading the Way to Hwangmaesan Mountain
The project began with a phone call from Jeong Wookju, a professor at College of Agriculture and Life Sciences, Seoul National University. He was working on a basic concept project initiated as part of the Hwangmaesan County Park Master Plan, and he had thought to introduce me as a possible architect to design a tourist rest area there. It was not until I received this phone call from professor Jeong one day in 2016 that I came know about Hwangmaesan Mountain. It has now become the mountain I have climbed the most, even though it requires a long trip by KTX from Seoul Station to Dongdaegu Station, and a drive of almost two-hours by rental car. Last autumn when the construction of the project was in full swing, I was excited by the prospect of seeing the spectacular panoramic views of the silvergrass field from the construction site. I had to spend the whole day on site, but I was rather relieved. After carrying my headset in my bag after a long time, I became uncertain as to whether I was going on a picnic or supervising the project! The silvergrass colony, which is also a popular location for photographers, possesses an awe-inspiring, exotic appearance, eliciting gasps of ‘what a superb view to be found here in Korea’. The silvergrass colony is reminiscent of the artificial hill of the Woodland Cemetery in the suburbs of Stockholm, Sweden. The panoramic view available from a bench at the hilltop designed by Sigurd Lewerentz overlaps with that of the plain of Hwangmaesan Mountain to the silvergrass field there. It may be a distorted memory, due to the topographic similarity of the two places, or it may be due to the overlapping image of artificial traces there with the slightly unnatural topography of the artificial hill. In any case, I wondered whether the provision of natural landscapes, which had restored many things to their former strength over time, wanted to deliver something to a naive architect. When spring comes and this terrible pandemic ends, all I want to do is go on a picnic in Hapcheon and see the plain of Hwangmaesan Mountain filled with its colourful azaleas in full bloom. (written by Lim Yeonghwan / edited by Kim Yeram)
