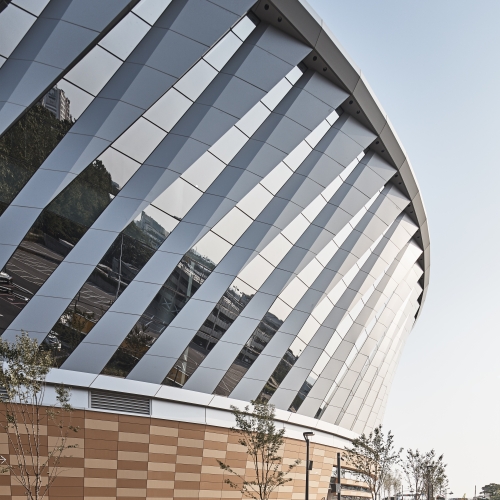On 5 December 2020, HAEAHN Architecture celebrates its 30th anniversary. Yoon Sehan (CEO, HAEAHN Architecture) declared that ‘Looking back over the past 30 years, there are failures that cannot be left unnoticed. We accept failure as part of our fate and grow by overcoming those moments step-by-step’. In celebration of this 30th anniversary, we ponder the issues worth sharing with the architectural world through a dialogue hosted by HAEAHN Architecture.
roundtable Kim Taeman (chairperson) × Park Jaewoo × An Seongho × Yoon Sehan × Joo Sangsun of HAEAHN Architecture
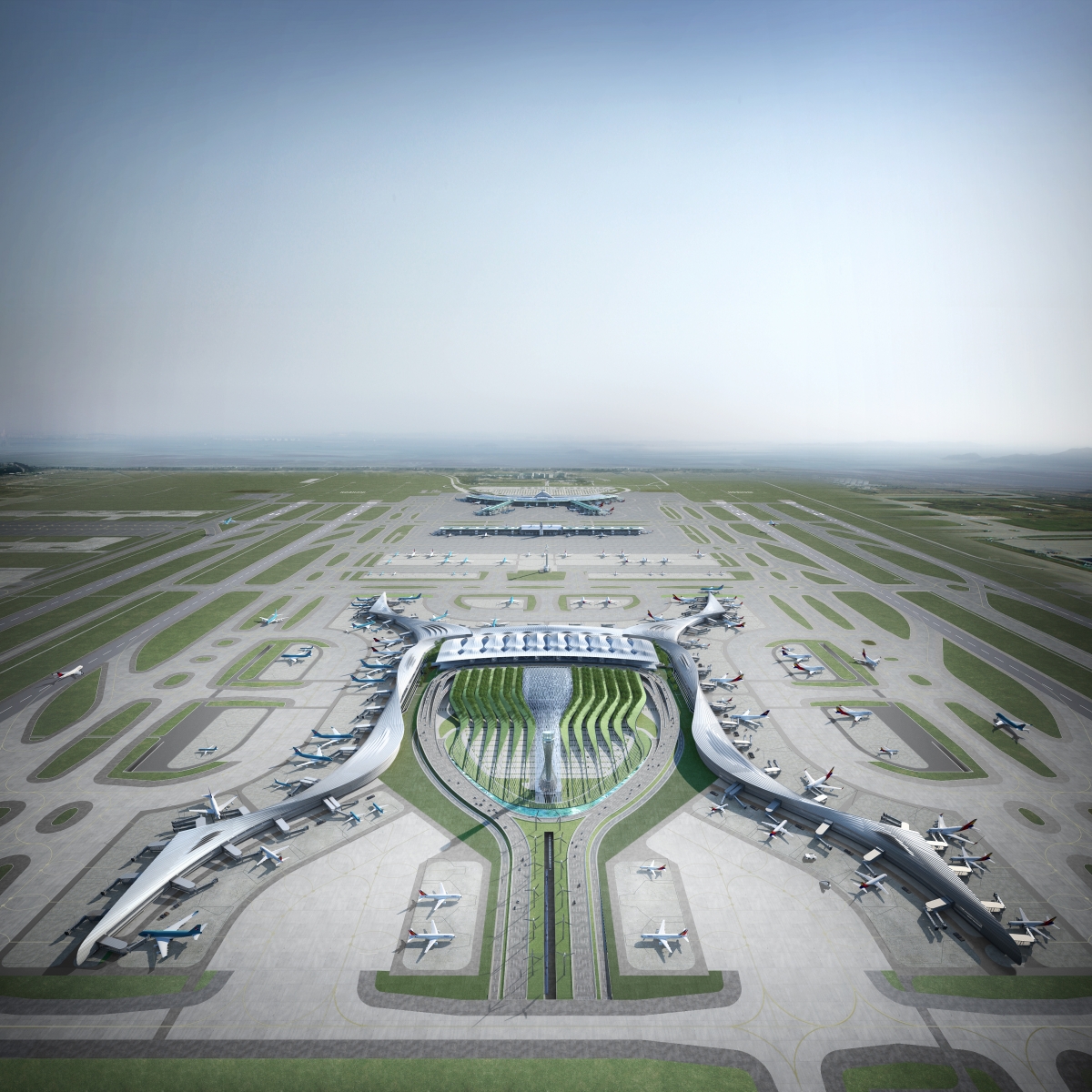
proposal, Incheon International Airport Passenger Terminal 2 Design Competition (2011)
Inertia & Resilience: Redefining Typology
Kim Taeman (Kim): Browsing the many public headquarters and office buildings designed by HAEAHN Architecture, one thing that is most notable is a process of questioning and reinterpreting the typology thought to be appropriate at the time. I would like to build a discussion around the built projects as well as the design proposals for competitions.
An Seongho (An): I first want to touch on the Job World youth experience centre. When I embarked upon this project, I was struck by the fact that visitors would be able enjoy actual work experience once we had created a city-like exhibition space in which work could actually take place. It was with this in mind that we ended up creating a small city consisting of numerous void spaces which function as a courtyard or urban square, opening up more spaces to the kids (as the most frequent users). However, the stereotypical notion of an exhibition hall as a white cube gave rise to a lot of questions related to whether such a structure could interfere with the functional potential of these voids.
Yoon Sehan (Yoon): Our proposal is of an evolving type that would be able to accommodate a wide range of behaviours and transformations. The lifespan of a building can be 50 or 100 years, but the contents within can be reworked indefinitely. So, is it not essential to make buildings that have the potential to shift and change over time?
An: Cheongju New City hall is new in that it is organised along a very long corridor but holds a group of buildings within its boundaries.
Yoon: The corridor in Cheongju New City Hall, from the perspective of a citizen and frequent user, is engaged for a whole host of reasons. Consider the square that typically sits in front of a city hall in a European city: as a public space the plaza plays a more significant role than the building, and this can be drawn upon as a prototype for contemporary city halls. I expected the corridor space to be used as such; as a modern plaza. When the everyday movement of citizens and the sound of laughter of children is brought into the same space, it immediately becomes a fully public space. City squares have a wide range of applications, even in normal times.
Kim: The Master Plan for the Public Administration Town in Sejong and the projects for the Government Complex Sejong cannot be overlooked.
Joo Sangsun(Joo): In the field of public architecture, if an architect fails to come up with new and unique spaces or facilities tooled towards its users, then we will all be forced to live and work in the same kind of building or space until we expire. There may be good and bad reviews, but I want to place greater significance on the fact that these projects presented new spaces never before experienced by its users.
Kim: Of the goals set out by the Master Plan for Public Administration Town, only the Flat City has endured, along with the the physical horizontality and the connection between government buildings. The private nature of the government building (fence, partial opening of the rooftop garden, and so on) has begun to slacken, and the horizontality that had long been maintained has also lost its force after a proposal to increase the height of the New Government Complex was selected. As the original aim was to transform space by attending to a number of variables, it has become impossible to know what the correct approach is or could be, resulting in regrettable situations where only the skeletons of structures remain in the city.
An: The Seun District #4 Urban Redevelopment Project didn’t win the competition, but it was nonetheless a meaningful project. By proposing a strategy that included the Seun Shopping Center as part of the master plan, we wanted to reduce the architectural density in the south of the site and create a garden-like space. This design strategy received favorable comments from the jury, as it embraced the importance of the context of the site but also attended to the criticism of the extreme density of its distribution.
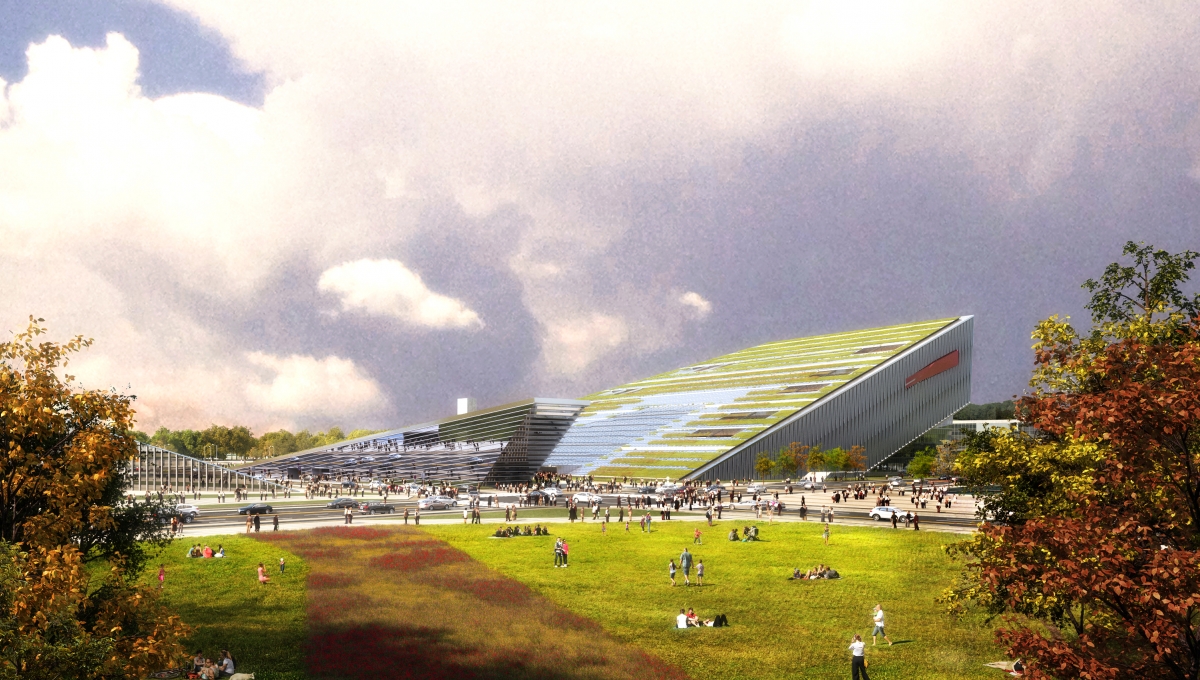
proposal, The Design Competition for New Government Complex Sejong (2018)
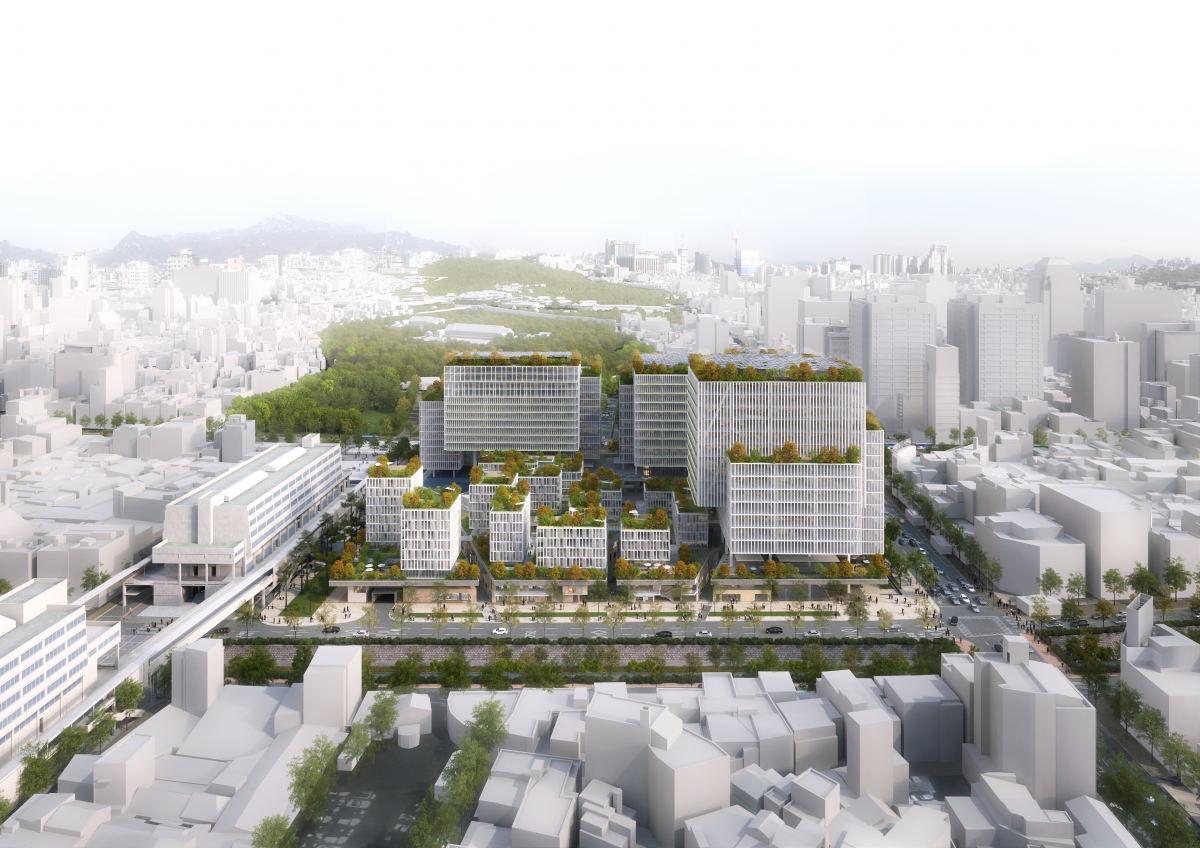
proposal, International Design Competition for the Seun District #4 Urban Redevelopment Project (2017)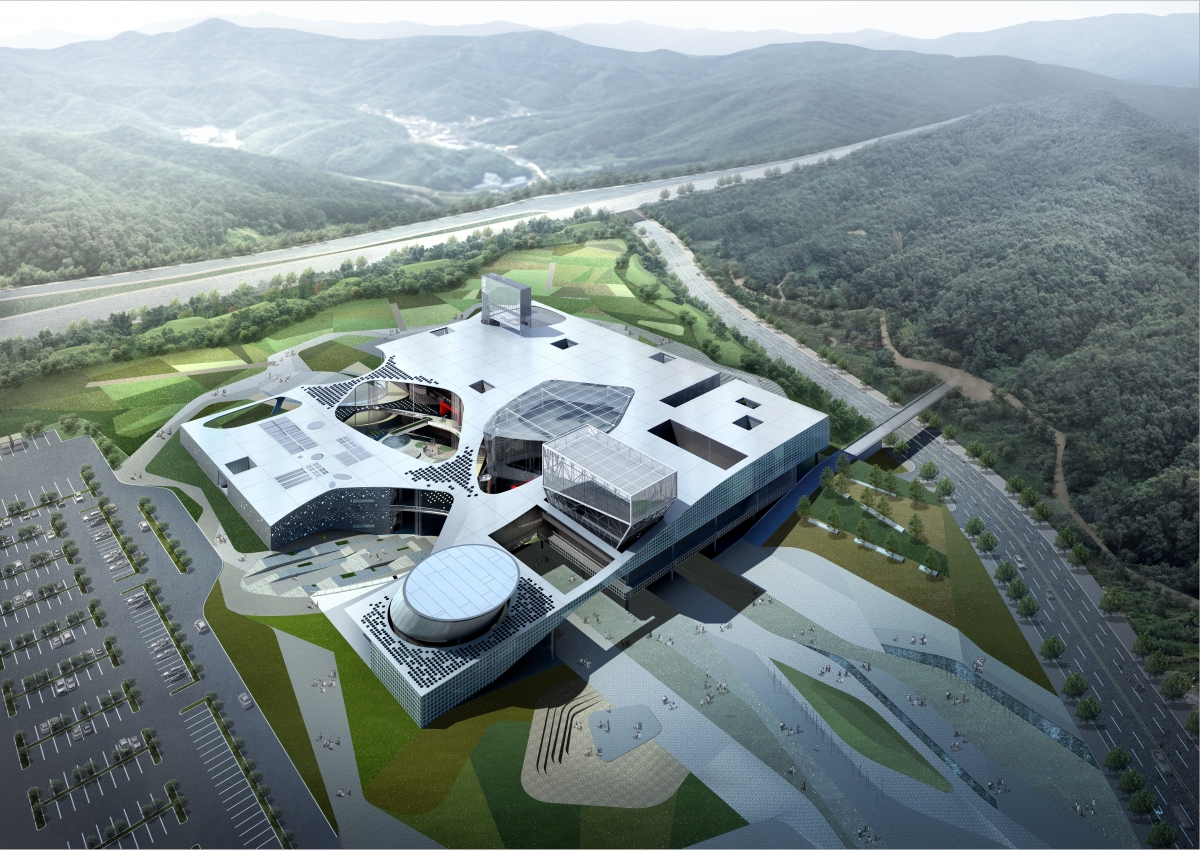
proposal, Design Competition for Job World (2007)
Reference & Conversion: Creating New Prototypes
Kim: Even when we refer to a project or theme from overseas, the residential types presented by apartment blocks and the commercial types expressed by department stores and shopping malls are bound to be in some way influenced by patterns found in our own lives, economic conditions, consumer habits, and contemporary lifestyles. In particular, with over 30 years of experience working on residential and commercial projects, that is, over 30 years of HAEAHN Architecture’s influence on the architectural landscape, these have become representative categories in our work. What efforts must we now make in this area?
Joo: Ilsan Lafesta was the next commercial project, encompassing the I-Park Mall, Overseas, with large parking lots typically secured on one large site and buildings that were more freely arranged. However, for us, the biggest challenge was to ensure the six blocks could function as one zone. The most regrettable aspect was that the space in which the overall complex was to be introduced, and which it was to revitalise, was not implemented as intended due to elements that could not be altered by the designer, such as the public pedestrian path set by the district unit plan. I think the second Western Dom has chosen a plot that isn’t subject to such shortcomings. The Western Dom is designed so that two blocks can work as one. If only commercial profits had been considered, the project would have been built as a commercial complex combined with high-density officetels of a floor area ratio of 800%. Fortunately, the owner made the right decision to go with a more appropriate density for this urban context. As a commercial facility in the new city, the size of the office space on the upper levels was reduced to a more plausible size so that the locality, the community space, and the flow of urban space could be better organised systematically and remain sensitive to the connections established between the neighbouring blocks. This also gave rise to an impressive building at the entrance to the new city.
Kim: These commercial facilities are regarded as a home away from home for those living in the city. As it is part of the city and located in the centre, it becomes a background to the memories of the people living the neighbourhood. It is therefore so important to keep in mind the significance of a retail project to a district, its broader infrastructure, and its cultural relevance to an urban space.
Park Jaewoo (Park): In terms of Sejong 2-2 M2BL Tomorrow City ?many people still live in these apartments ? I approached this project with a common sense approach (?) guided by the notion that apartment housing was not at that time of a high quality. However, when I researched the impressions of its users, the advantages of the apartments often cropped up in unexpected places. The disadvantages expressed were as follows: ‘the matchbox-like mass is dull’ and ‘the road to the house is simple’. I wanted to solve only one of these criticisms instead of taking on all of the many diverse responses. So, in order to elude uniformity, we began with the idea of ??diversifying the types of the main buildings, contemplating low-rise buildings, skyscrapers, detached houses and terrace houses on flat terrain, as well as changing their overall scale. The Korea Public Housing Design Competition, Daejeon Korea Public Housing Design, also detailed a plan to create a public rental housing complex. As part of this project, I visited many complexes tailored to low income bands and the elderly, and I was greatly surprised by these residential environments; the residents didn't emerge from their homes, even though these homes were particularly small and crowded. As a result of this research, I wanted to create a space in which residents were able congregate and socialise outside of the house, and felt comfortable doing so. A group of low-rise buildings on the south side of the complex is an ingenious aspect to this design, in which six main buildings share a central core through an aerial bridge, while a garden and a rest area were created in the shared space. It was concluded that the residents would deliberately lengthen the routes to their homes in order to socialise; if residents frequently bumped into each other they would live in greater harmony and cultivate a stronger community feeling.
An: In residential buildings, the opportunities to create alternatives that reflect broader context, such as community projects, are on the rise, and new housing types have been pursued and implemented throughout the course of HAEAHN’s history. On the other hand, commercial projects depend upon a market situation, where only commercial facilities developed and operated by large distribution companies can survive. It is therefore difficult to see what challenges can be made to the ways in which we design new commercial spaces.
Yoon: With the advancement of internet shopping, the number of offline activities are decreasing and a sense of crisis in high streets is spreading. When contactless technology becomes more prevalent, what will the architect's role become? That said, I think that the human desire to assemble and to socialise will never disappear. Sensibilities such as the tangible or tactile experiences when meeting others in person cannot be lost. Isn't it our task to create architectural types that are ahead of our time?
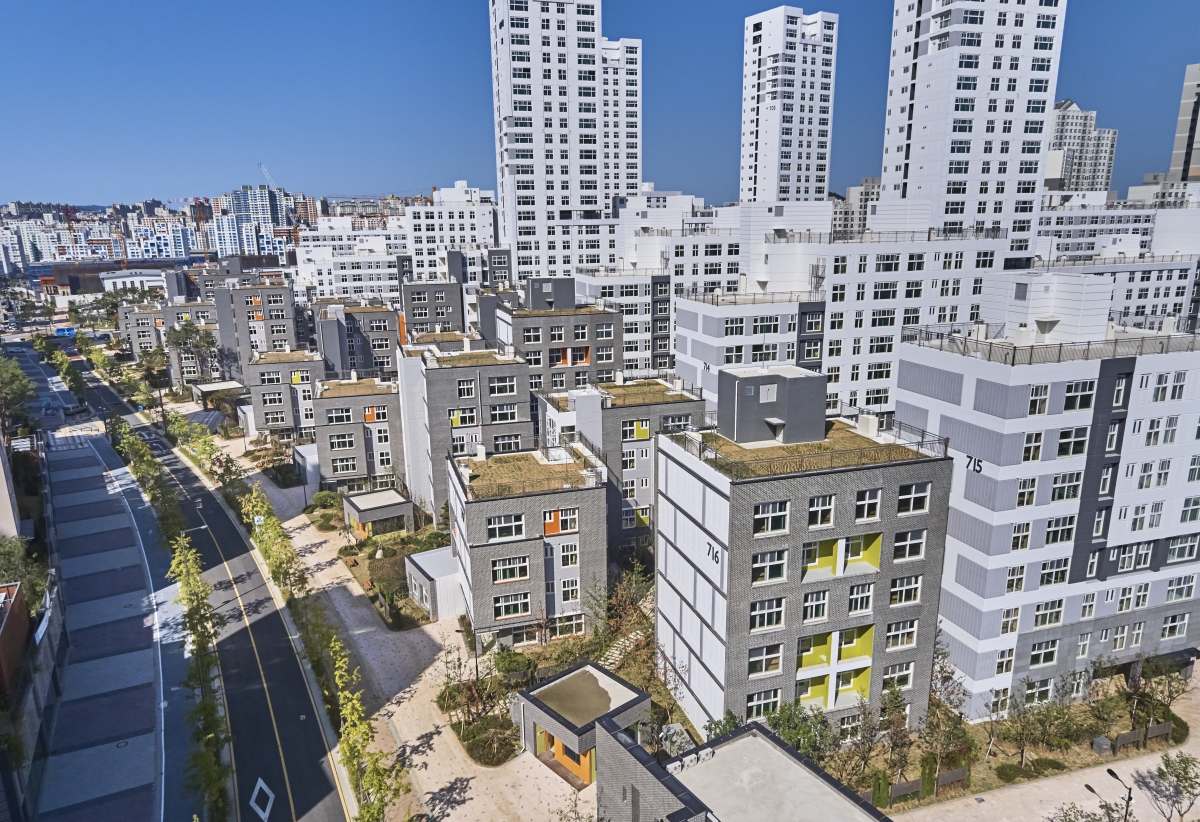
Sejong 2-2 M2BL Tomorrow City (2013/2017)
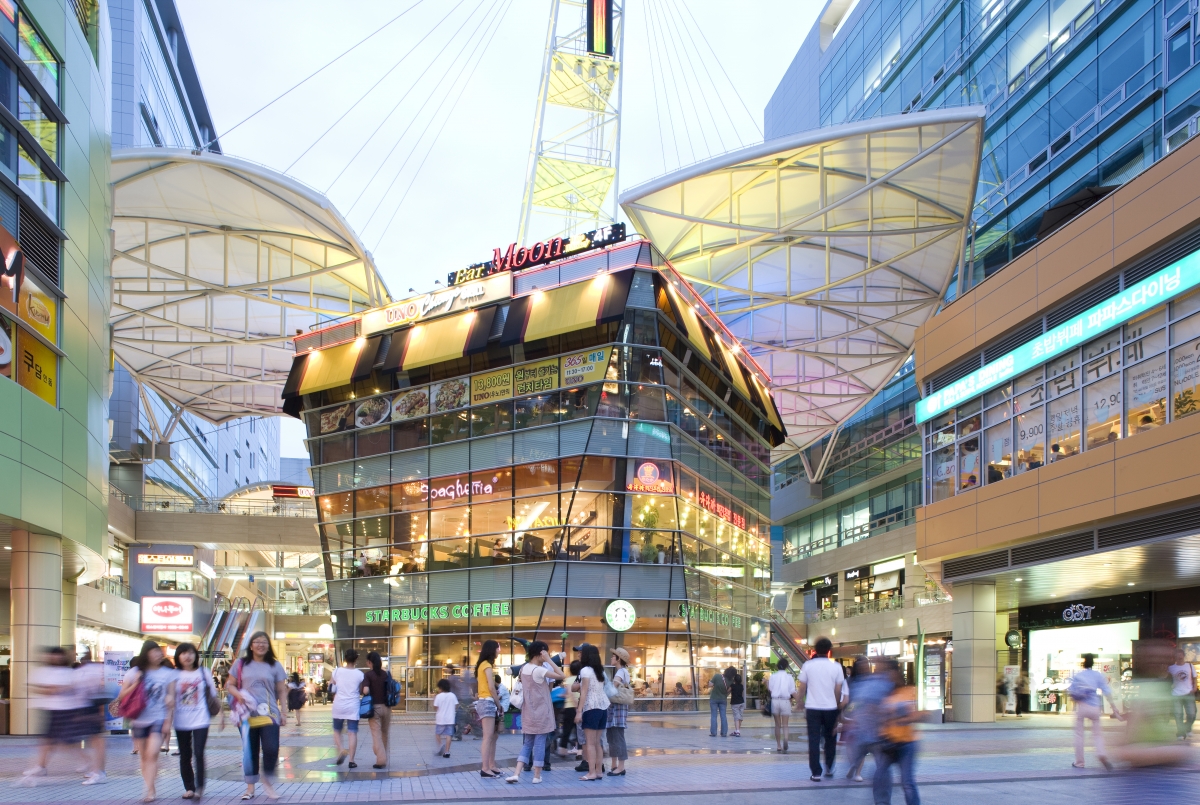
Western Dom (2003/2007) ⓒ박완순
Technology & Expertise: Challenging Perfection
Kim: I would like to share our thoughts on the design types that demand an accumulation of technology or expertise, based on the below set of questions, including ‘what new attempts can be made in design?’ and ‘how can we store up and develop know-how?’
Park: A while ago, when I was engaged in a Special Design Competition for Future Architecture, I realised that the use of smart technology did not have to be restricted to special facilities. The bottom line is ‘smart-cityization’. Technology is required to build the overall framework, and smart technological elements must be incorporated throughout building systems and structures. Smart technology can be broadly divided into two types: one is the technology that boosts convenience, and the other is related to zero-energy buildings. It is now time to consider the technological aspects driving all disciplines, instead of a few exceptional fields, within architecture.
Kim: Since 2012, we have focused quite a lot of our energies on airport design.
Joo: I was deeply moved when we won the Design Competition for the Ulleung Airport Landside
in 2019. The win was even more profound because an airport is a distillation of a diverse range of general facilities and significant demands such as logistics, transportation, commerce, and business. It has been 10 years since we put in a proposal for an airport project, and at the early stages we struggled quite a lot, pouring over the pages of the Architectural Graphic Standards published by AIA. It was because foreign companies never disclosed more detailed analysis of their technology and so-called know-how. When we participated in the design competition for the Incheon International Airport Passenger Terminal 2, we designed the project in collaboration with KPF and APDi, a planner that specialised in airports. However, compared to the high level of finish in this design, there was a lot left to be desired in terms of its use of technology.
Kim: To overcome the obstacles to entry, the types of construction projects requiring higher technical skills are hospitals, airports, and data centres. Technical knowledge and skills are necessary in order to understand and plan the essential requirements for each of these types, and to realise a technologically advanced building, in which design engineering plays a crucial role. That is why the process of accumulating technical expertise over time, by participating in the design competitions for Incheon International Airport and the National Aviation Museum, has been so important to us. Buildings that require a higher level of engineering offer greater opportunities. Since the spatial composition of such a building is both structure and skin, it requires the experience of designing structures as mechanical devices. In many public infrastructure projects, an atypical-shaped mass is chosen according to the client’s preferences, but it often becomes difficult to mobilise the necessary financial resources to implement such unique specifications. Therefore, when taking a closer look at contemporary buildings of a more eccentric aesthetic, we often found them to be awkward and out of place. It is better to design such structures in such a way so that can be implemented in 2D. A relatively successful example is the National Aviation Museum. There may be many solutions to what level of expertise is required in order to attain commissions in a field that requires expertise per type. Even if we don’t have the high same level of expertise as APDi, it is still important to possess a certain level of understanding about that design type. There is specialist expertise directing each design type, such as data centres, hospitals, and airports, but we as generalists can offer alternative viewpoints once we accumulate sufficient understanding of the particularities.
Kim: I think this will be our final question. Although the main focus of HAEAHN Architecture is architecture, there have been many occasions in which each project has integrated the design of urban, architectural, and landscaping features. This is not only in terms of pursuing a distinctive design vocabulary, but in terms of working through a series of experiments connected to process and methodology. Do you think these trials have been successful?
Park: In the context of our (residential) headquarters, the design of apartment housing has long been defined as the creation of spaces. More recently, it is often expressed as adding to an architectural plan. Rather than building individual blocks, we approach it from a broader urban perspective and with the attitude that we are forging a new part of a city.
Kim: We observe a greater degree of concentration on landscaping in the projects for KEPCO’s (Korea Electric Power Corporation) new office building in 2009 and for Sejong City. I believe there is a big gap between the ways the experts from landscaping and architecture view the land and how they handle an architectural vocabulary, but it has meant a lot to narrow the gaps or to widen the possibilities for expression. A similar example is our proposal for the 3rd Generation New Towns at Changneung District in Goyang. This project created lines by reading the land from the viewpoint of landscaping. The goal was to keep architectural and landscaping design elements separate, while also not prioritising either. We first employed the method of planning green and blue elements on the site, placing buildings in the pockets between and then erecting buildings on the remaining spaces. This is how we mixed the design standards for designing a city, the standards for the design of the buildings, and the standards guiding landscape design. It was a meaningful project in which the architects were able to broaden their scope of understanding and to expand their practices more organically.
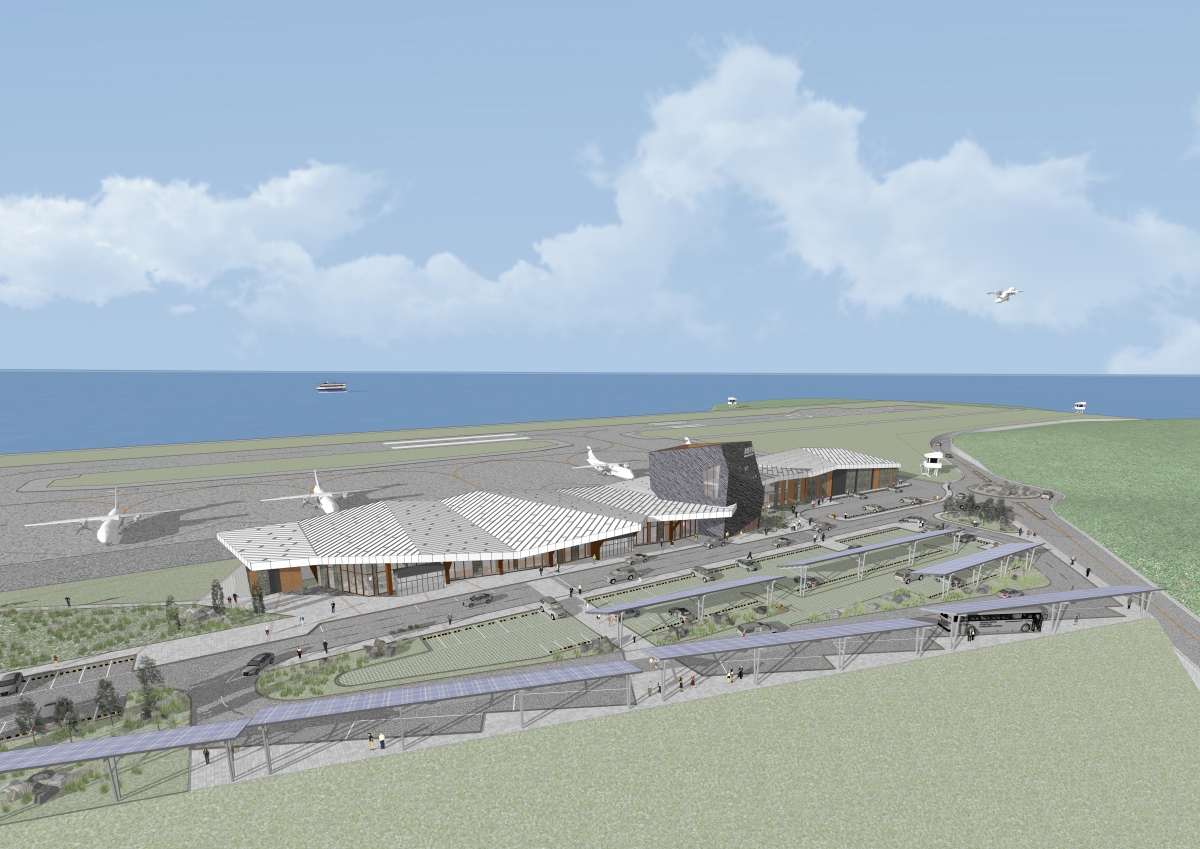
winning proposal, Design Competition for Ulleung Airport Landside (2019)
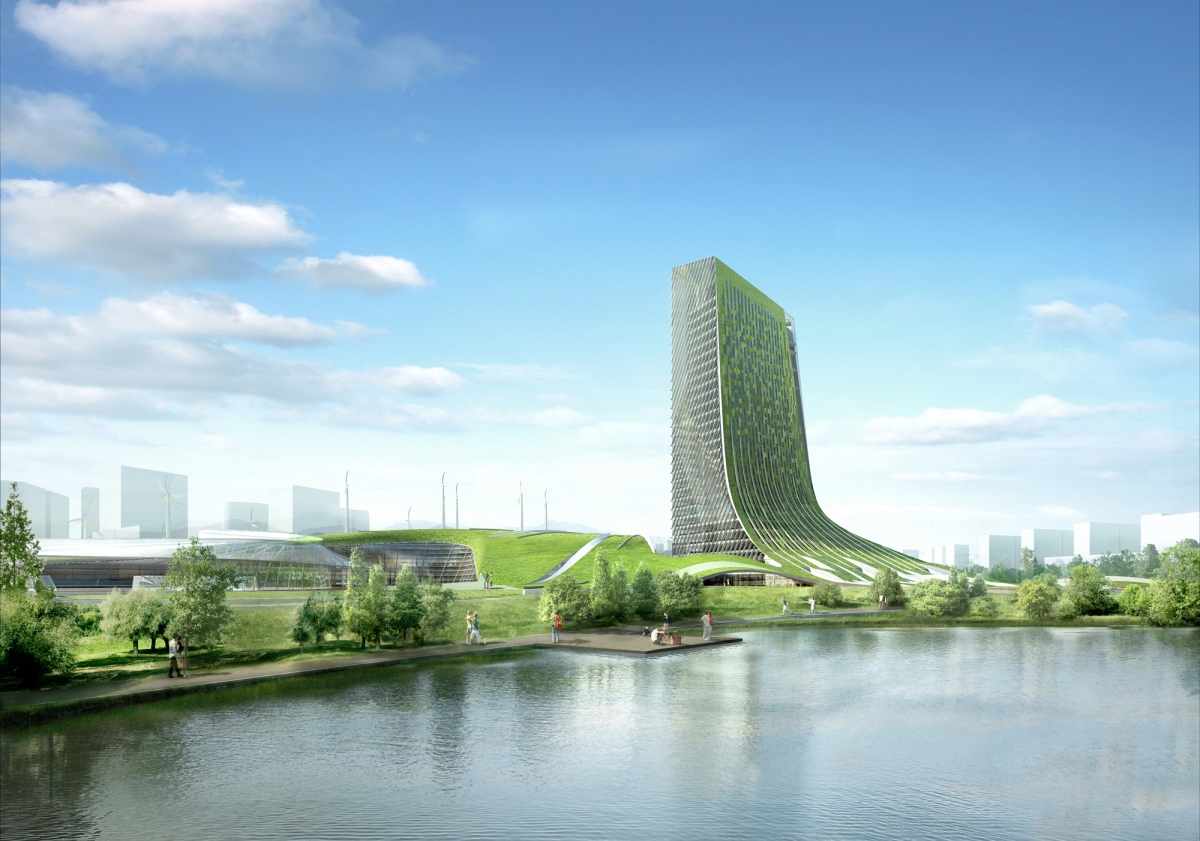
proposal, Design Competition for Korea Electric Power Corporation Headquarters





