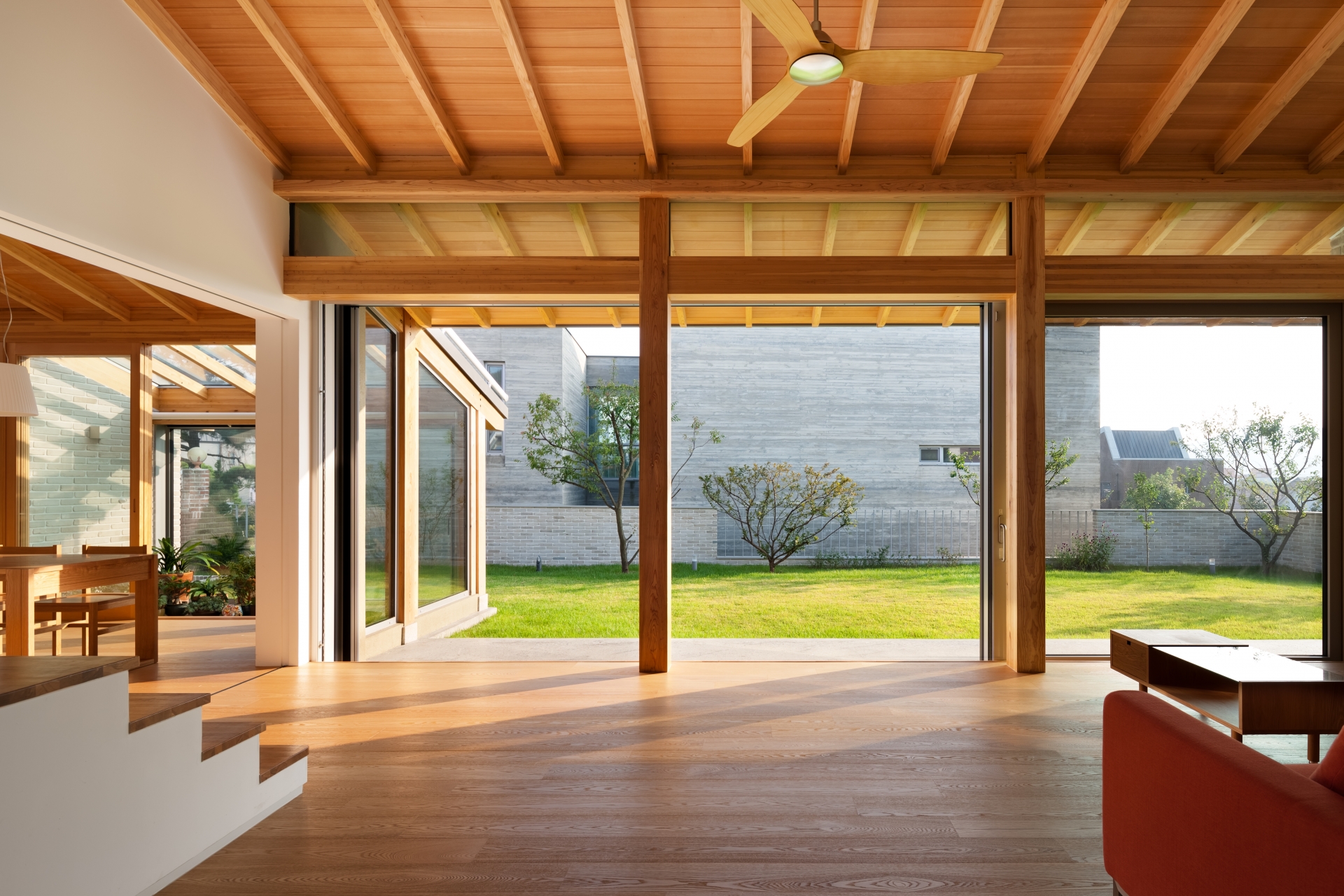About 420m2 of the site, long from east to west, looked spacious in outlook.
For the building’s orientation, ‘a linear box’ type that has advantage of daylight was selected, based on the clients preferences. The master bedroom, living room, dining room, and kitchen are located in the front; guest rooms, a foyer, and garage in the rear.
The floor plan might look simple, but it was planned in consideration of the spatial experience. An ‘empty axis’ that leads to the living room and the madang (yard) is to induce movement and link the ‘refreshingly open living room and the bright madang’. The house is designed in the hope that it will be remembered by the entry sequence and the experience, not by a single aspect of the scenery. The living room is designed to remind people of daecheong, the main hall in hanok. Columns, purlins, and rafters were replaced by modern wooden structures. Inside the living room, the system window is concealed behind the structure so that only three columns and beams are visible, and the upper window is glazed with transparent material. We tried to capture a transparent sense of space and place the composure which represents the time of our own into the living room.
The exterior dealt with ‘composure’ without adding to the extra design: the eaves were removed on the northern side and only walls and windows were formed to make the image of the house clear; the southern side has eaves, allowing them to control the ray of light and use the space beneath the eaves.
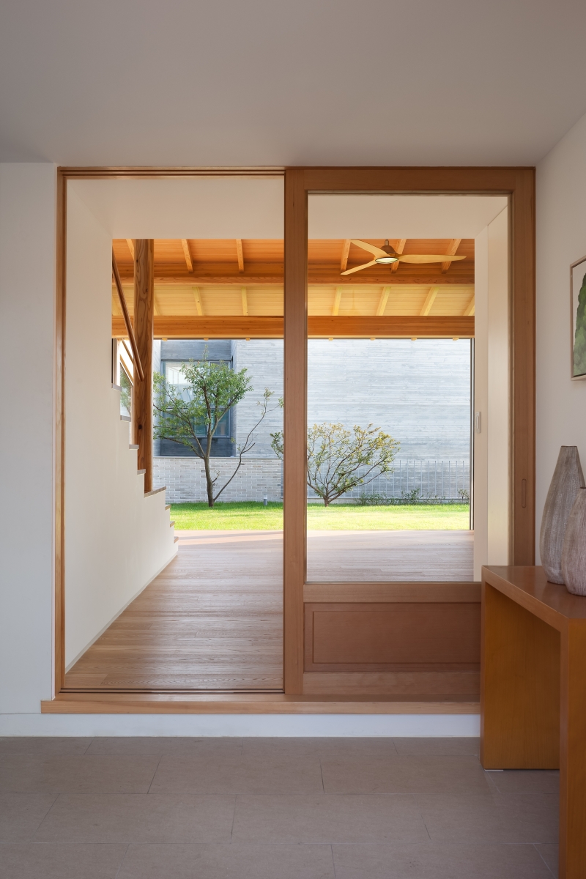
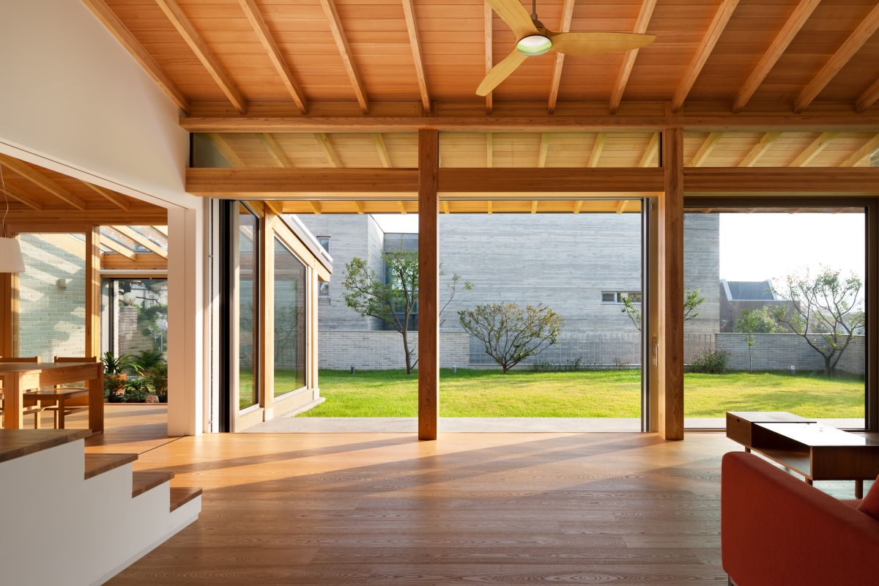
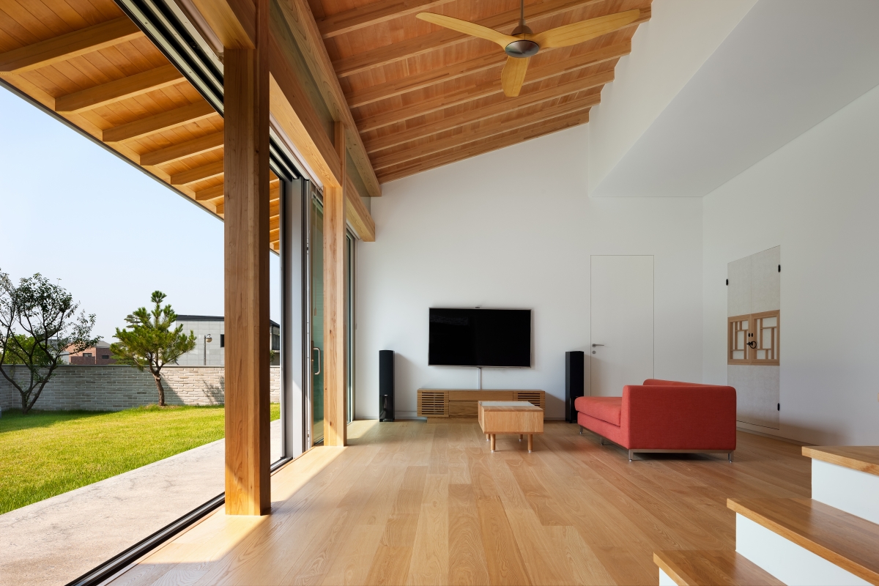
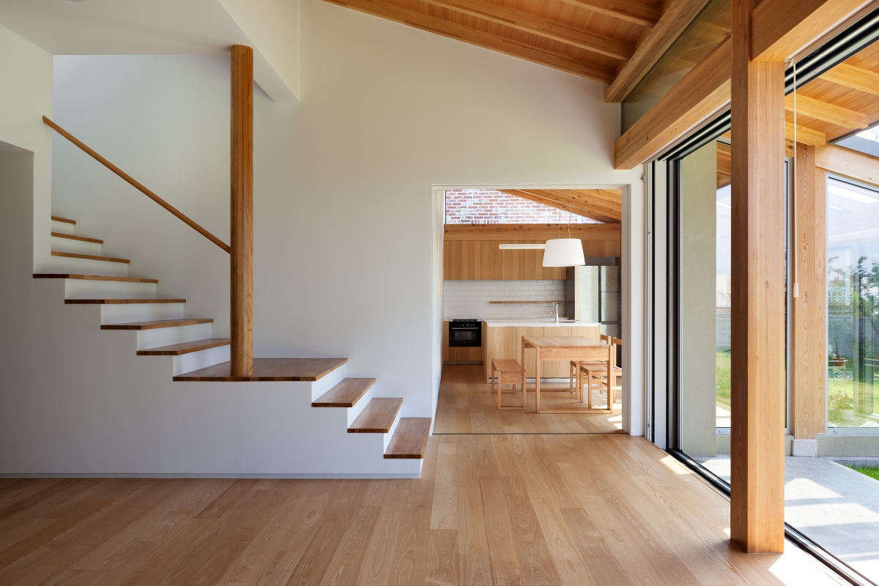
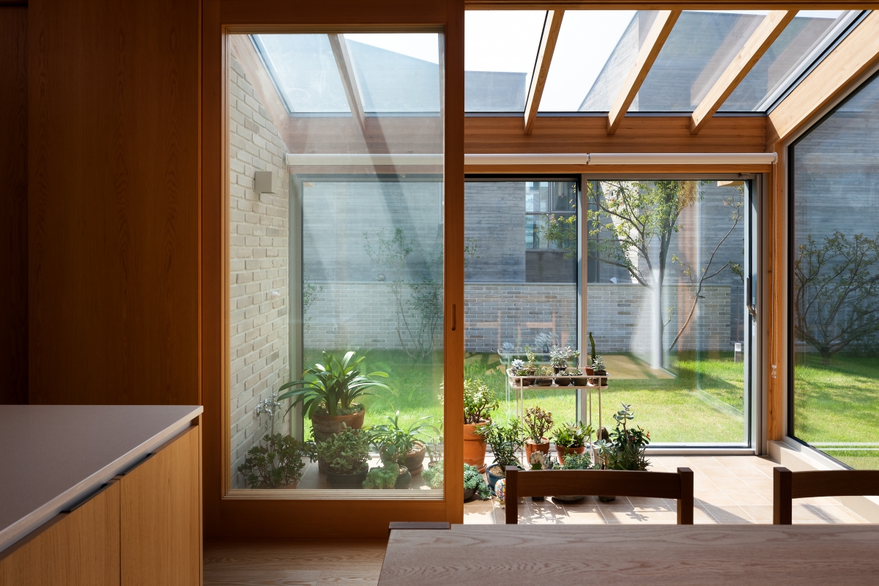
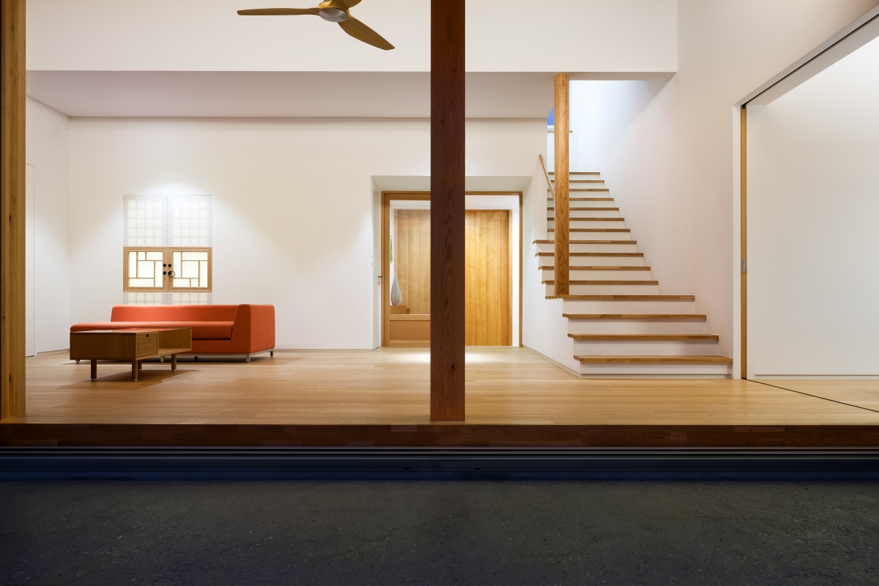
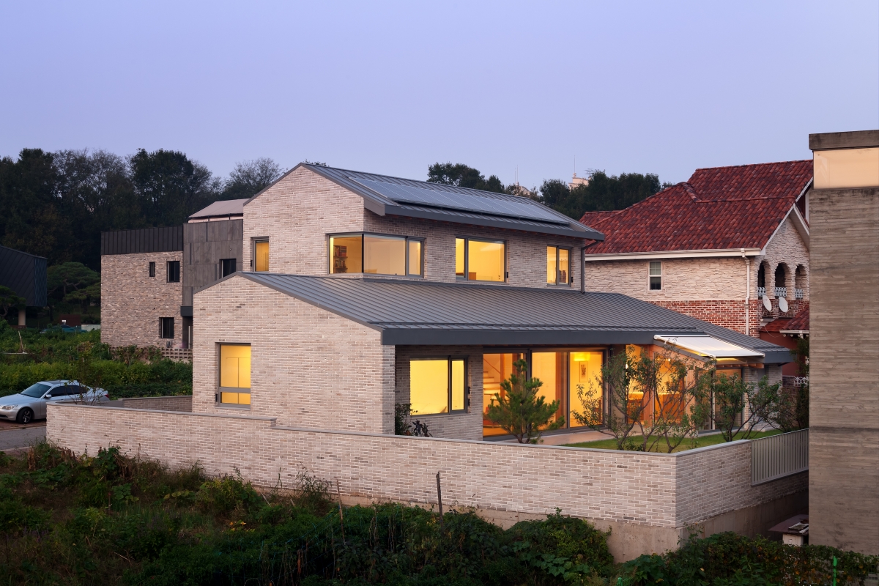
guga urban architecture (Cho Junggoo)
Jo Jiyeong, Hwang Boram, Jung Youjin
Dongpae-dong, Paju-si, Gyeonggi-do, Korea
single house
421.4m2
164.96m2
217.84m2
2F
2
39.1%
43.4%
heavy timber framing, light wood framing
brick, stuc-o-flex, titanium zinc
water paint, oil stain on spruce louver
Winus BDG
JUNGIN Engineering Co. LTD
Jisung Consultant Co. LTD
Jayeongwauri
Sep. 2017 ― Sep. 2018
Oct. 2018 ― May 2019
Kim Dongkyum, Park Eunsuk





