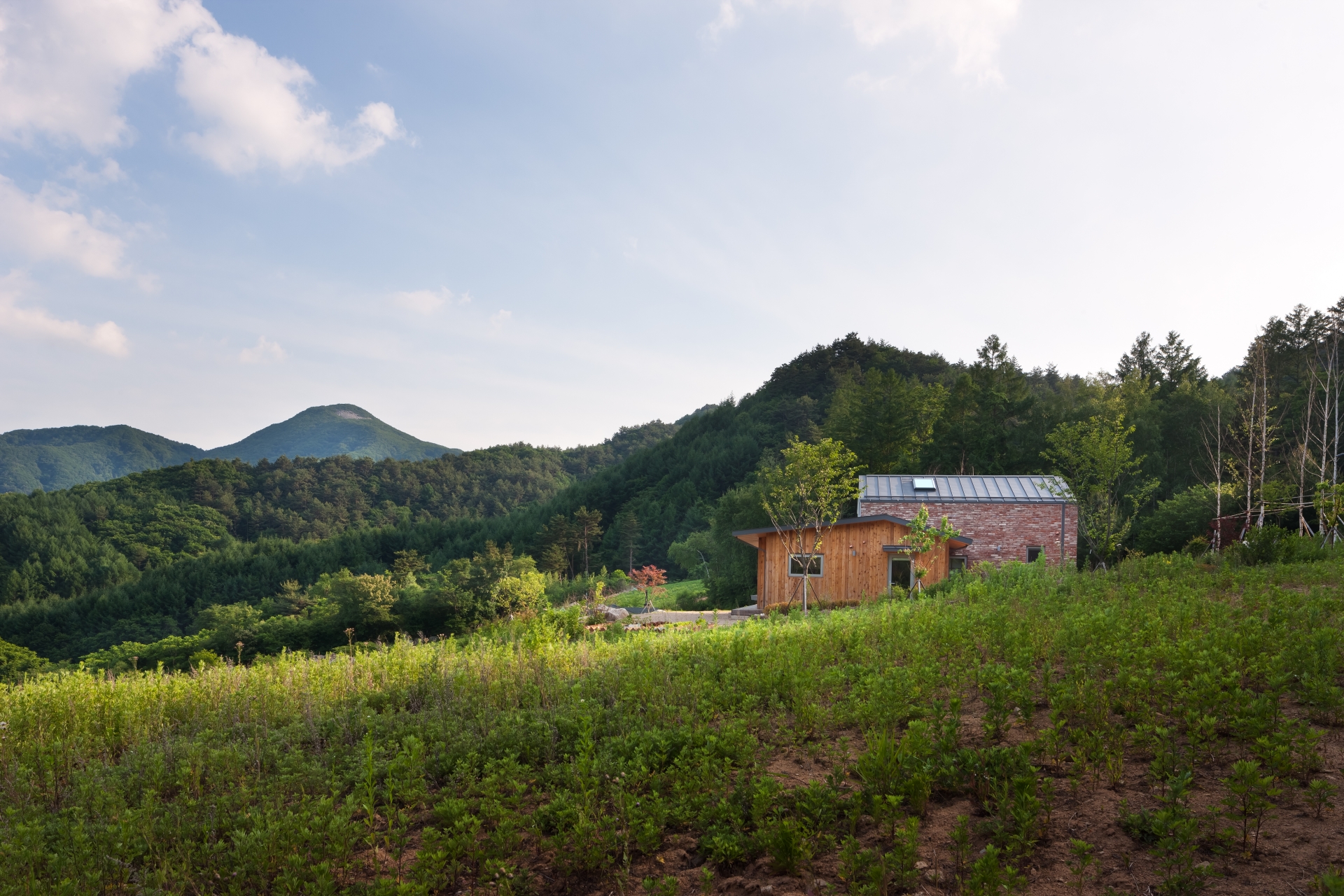Friends decided to live together and found the site before commissioning the architect. Designing five houses, we wanted to design them to be in harmony with the landscape that blends with the nature. Da-On is located on the highest part of the terrain among other houses.
The Da-On is based on a small prototype called ‘guga by guga’. The prototype features a ‘simple and functional envelope’ of modern architecture, with a three-modular unit system composed of rooms, floors, and kitchens, like Dosan Seowon, a Confucian Academy in Andong. While other designs are still ongoing at the moment, it replaced the previous after the client found this design and asked to follow this scheme. Since then, a level variation was applied per room and floor following the levels of topography while integrating living rooms and kitchens and adding a foyer, a multi-purpose room, and a roofed deck. It became a small but big house with a spacious living room to greet neighbours.
Each room in the house offers a unique view and atmosphere. In the attic, a window is placed in the pediment to allow distant mountain view and shed light through the sky window to create a cosy space. The living room is surrounded by corridors and attics, meaning that inhabitants encounter the surrounding scenery without directly facing the rougher aspects of nature. In particular, the window that forms its boundary made of Korean paper, hemp and glass, which gently or subtly surround the space, allowing ‘the soul and the landscape to meet naturally’.
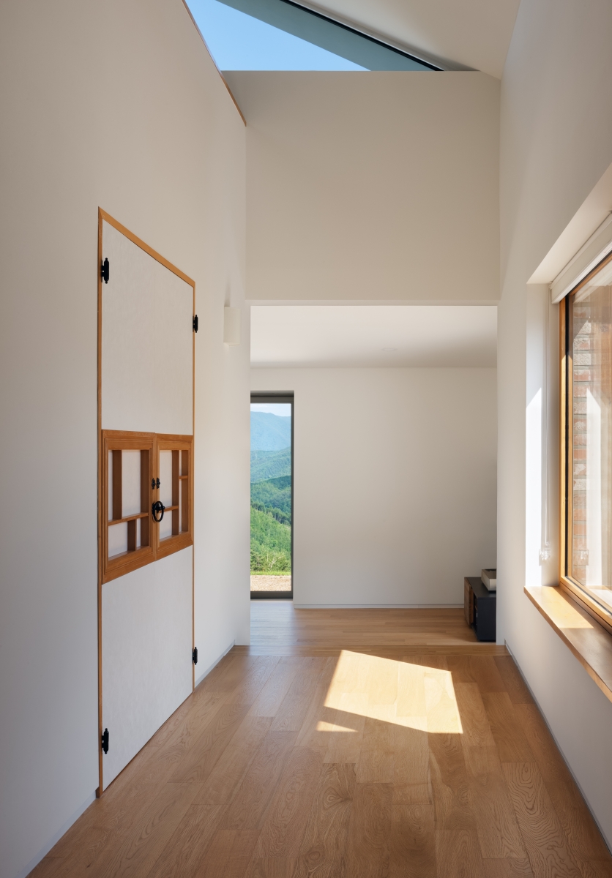
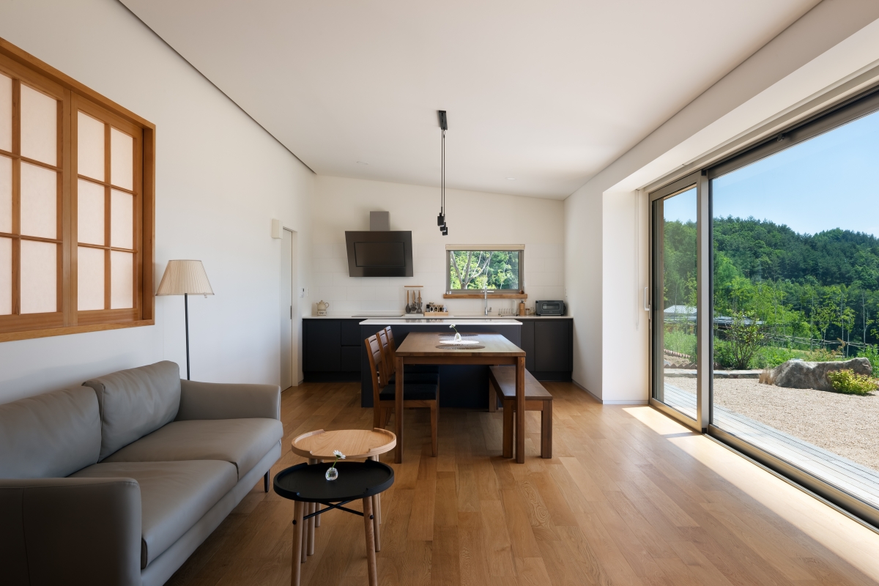
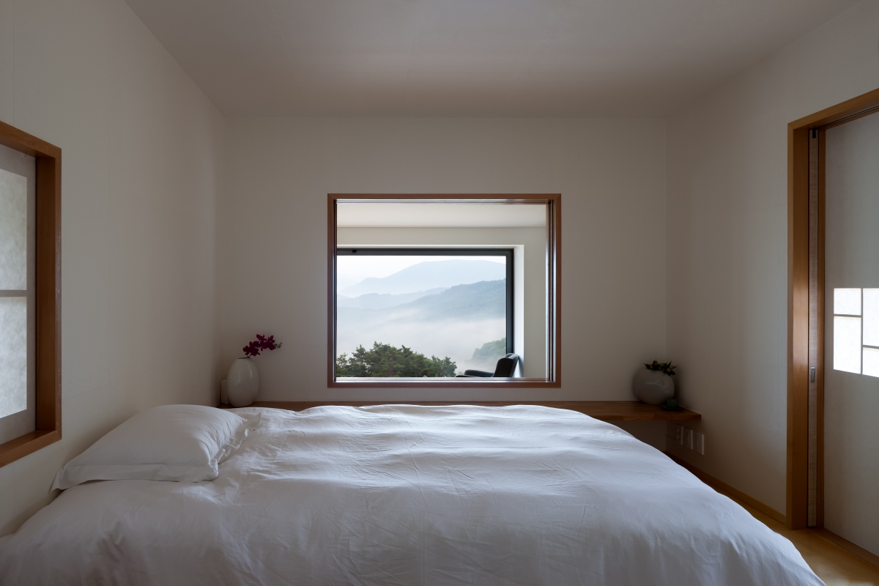
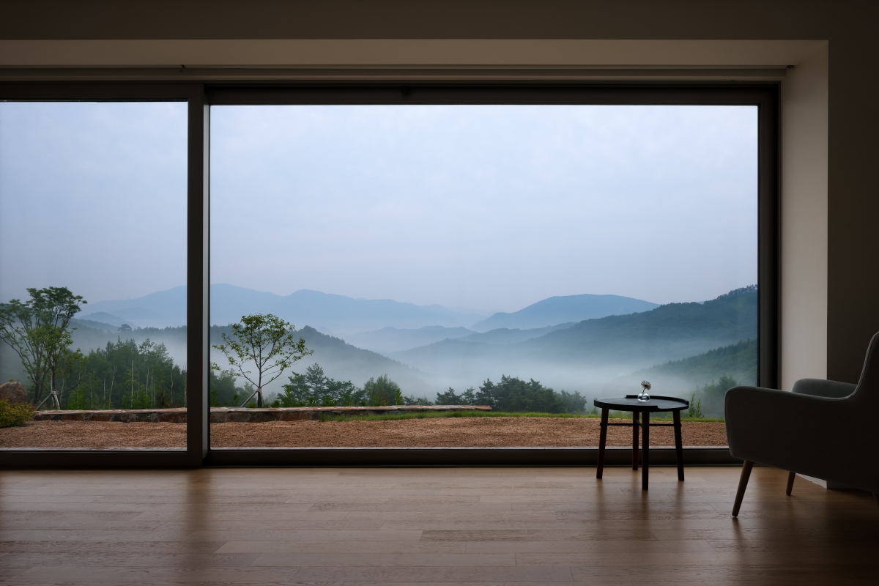
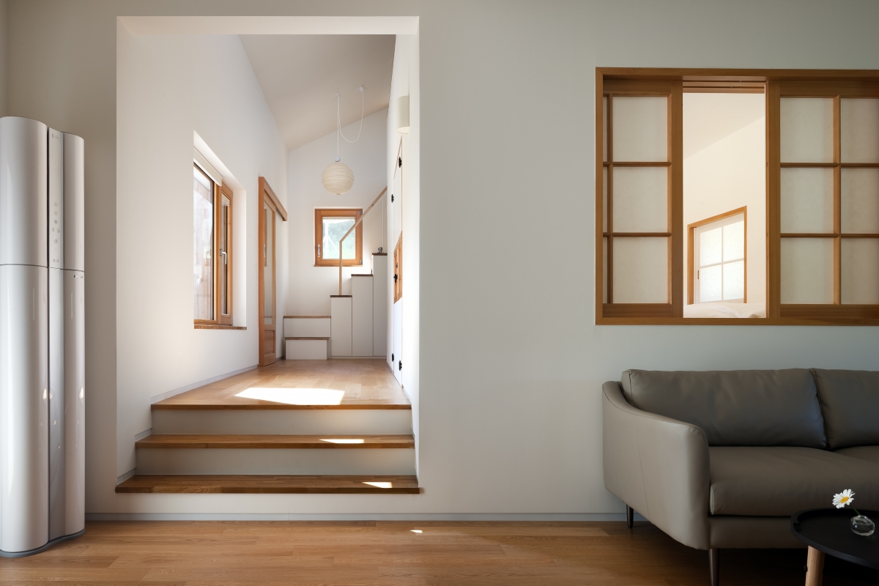
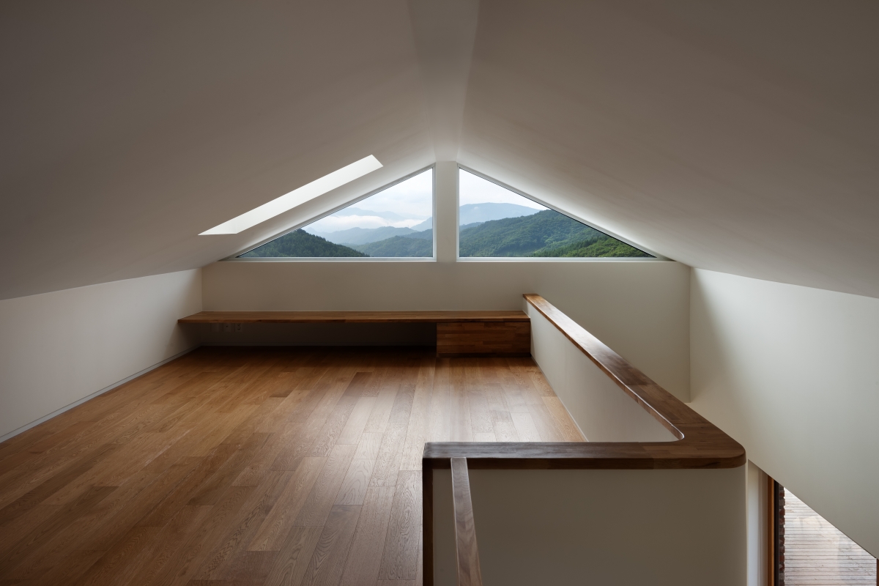
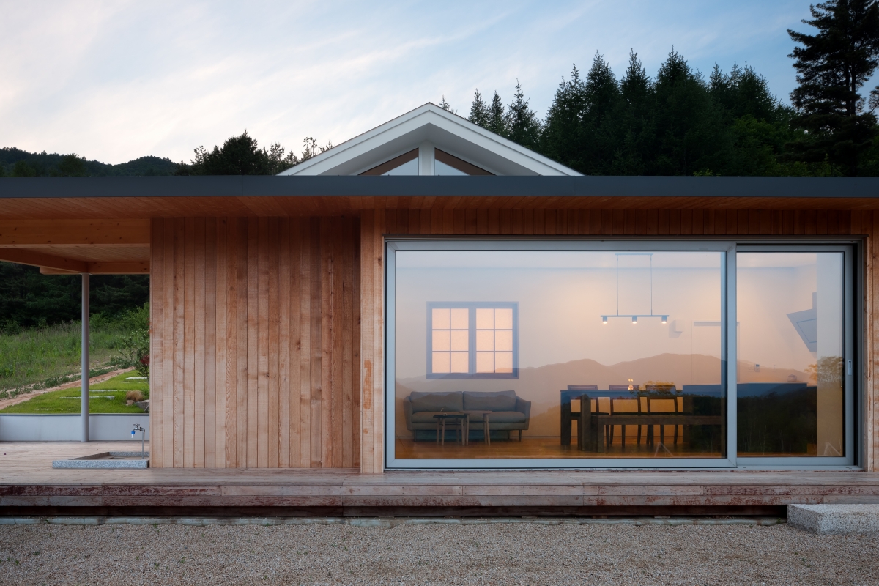
guga urban architecture (Cho Junggoo)
Yoneda Sachiko, Song Seonmi
Geomun-ri, Jinbu-myeon, Pyeongchang-gun, Gangwon-d
single house
935m2
97.48m2
97.48m2
1F
1
5.2m
12.44%
12.44%
heavy timber framing, light wood framing
wood siding, brick, stuc-o-flex
water paint, Korean paper
Doohang Structures & Consultants Co., Ltd
JUNGIN Engineering Co. LTD
Jisung Consultant Co. LTD
Stuga Wood Construction
Dec. 2015 ― May 2017
July 2017 ― Sep. 2018
Kang Soonjoo
urbangarden_ain





