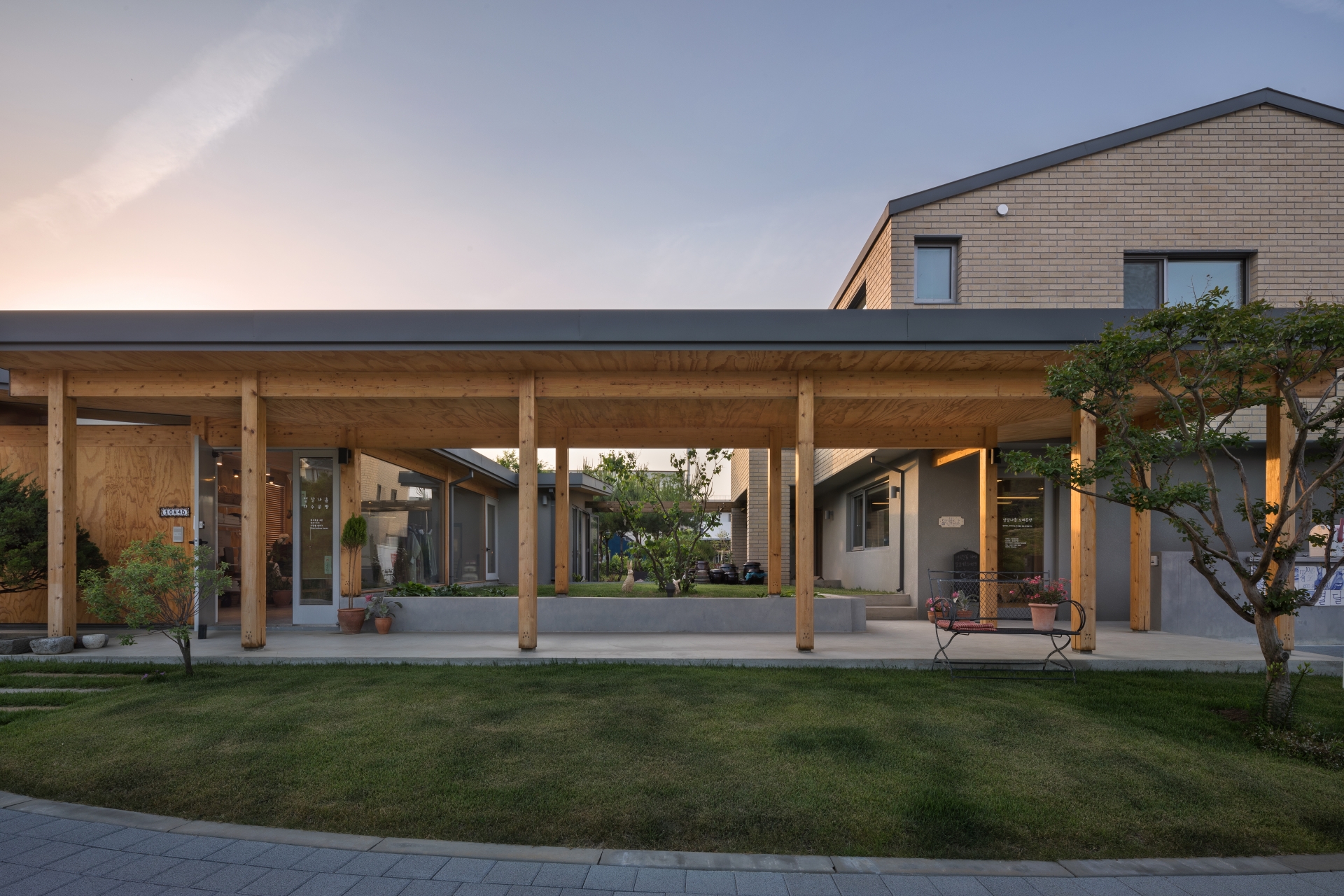The client wanted to build two workshops ― for his wife and daughter ― and a house in which his family could reside on the 660m2 site located in the Pottery art village of Icheon.
The two workshops on the first floor were planned as independent spaces with different moods. The embroidery workshop, facing the road, houses a warm atmosphere surrounded by a wide area of a wooden structure. The pottery workshop, designed to allow the artist to freely arrange the room, represents the characteristics of a mud room for the creation of pottery.
The two-story residential space is refreshingly high. The design was inspired by the beauty of the wooden structure, the sense of space and the beauty of traditional housing. The attic was placed in the upper part of the building, giving the impression of overlooking the master bedroom from the main hall in hanok and beams and purlins are layered 3-dimensionally to reveal its structural composition. The second floor is U-shaped surrounding the madang (yard). Each room is open towards the madang, distancing itself from one another to naturally accommodate the flow of internal movement.
There are several madangs in this house. The madang in the centre is 0.5 metres higher than the floor level, giving a sense of depth in space and making the madang feel closed inwardly. We also created a ‘common madang’ where people could enjoy a break as well as the ‘working madang’ in front of the pottery workshop. These madangs are not just ‘conceptual’, but the result of thinking about how best to create spaces with ‘significance and the presence’.
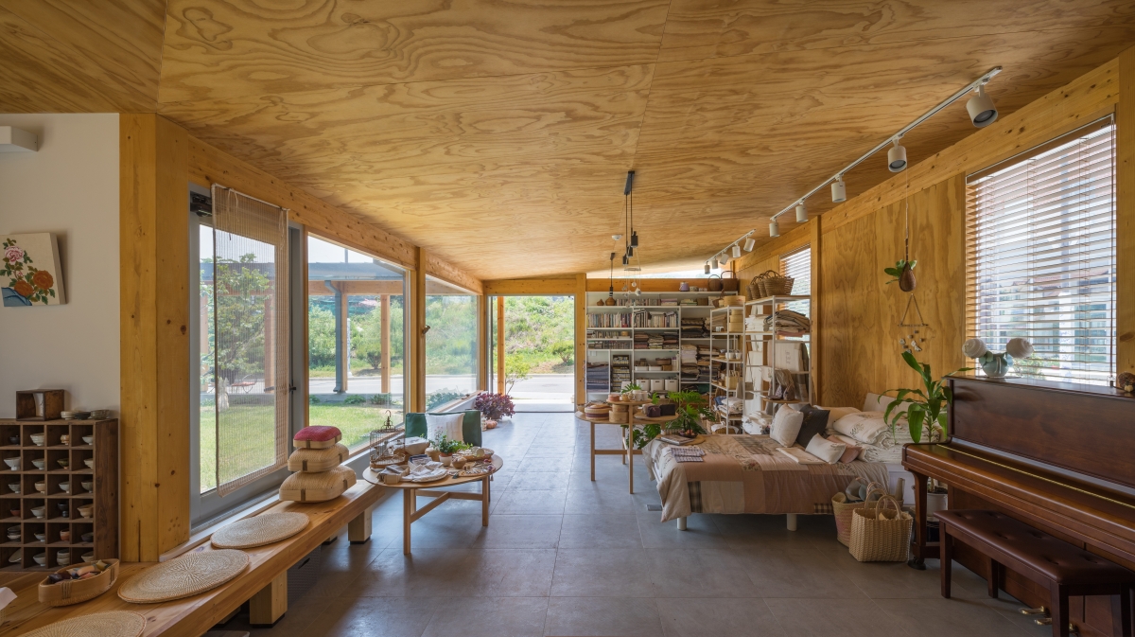
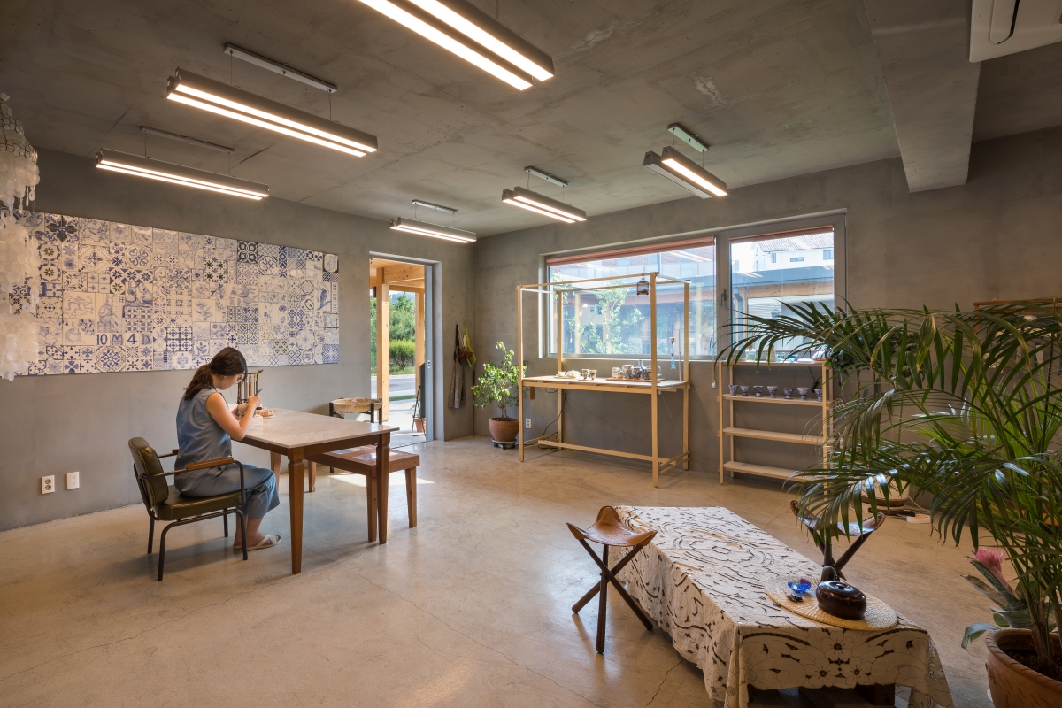
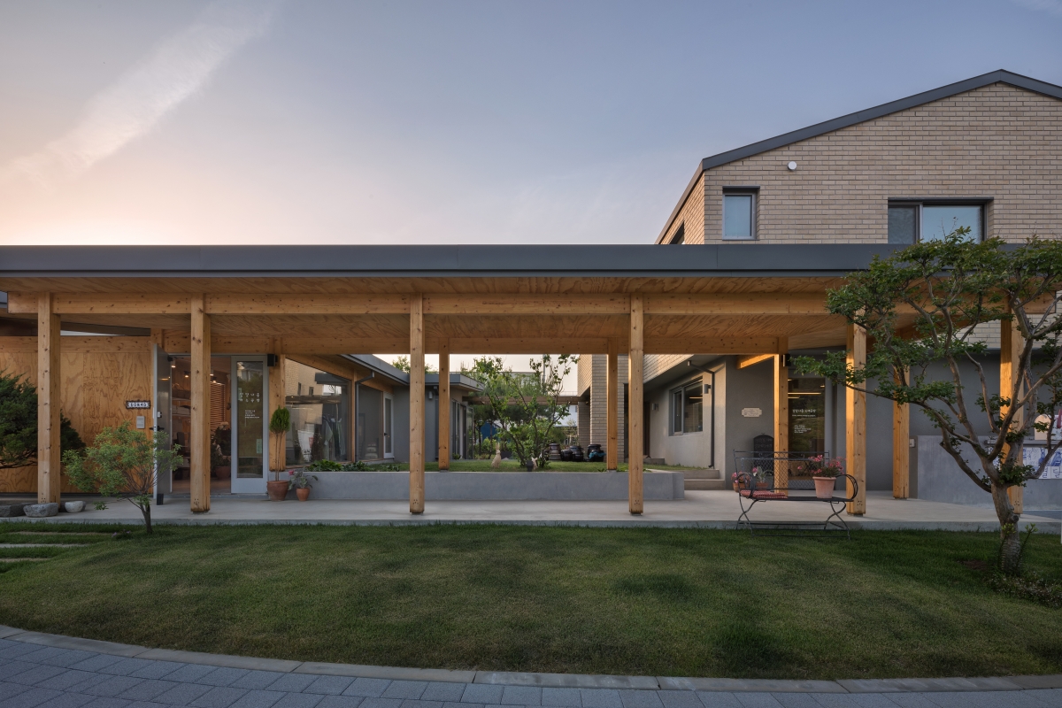
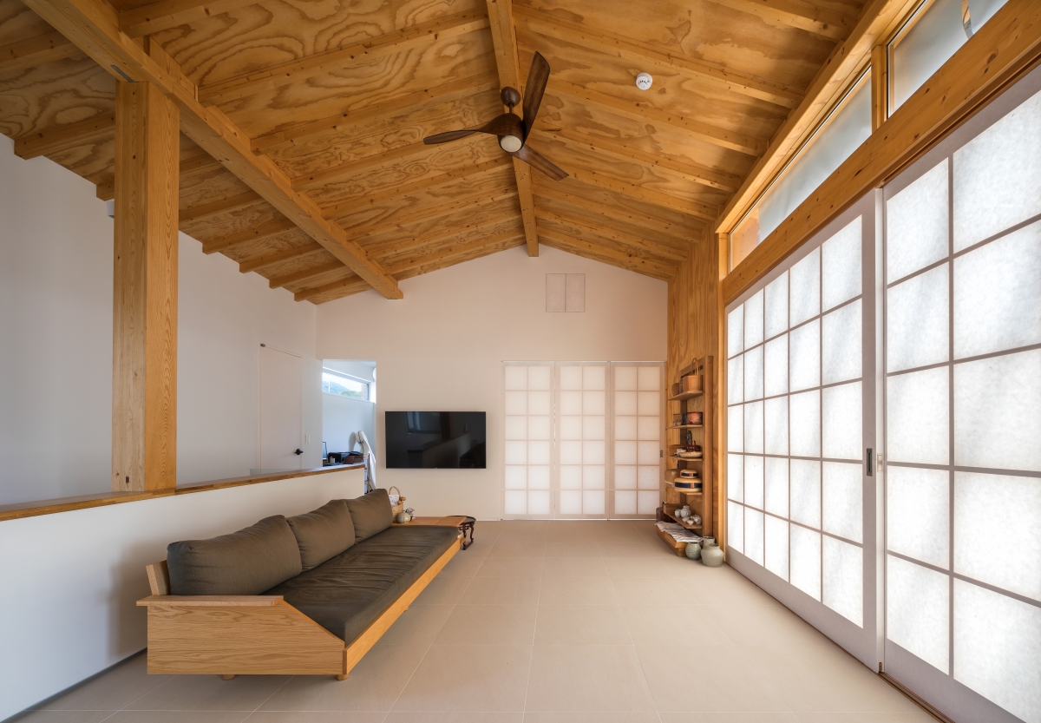
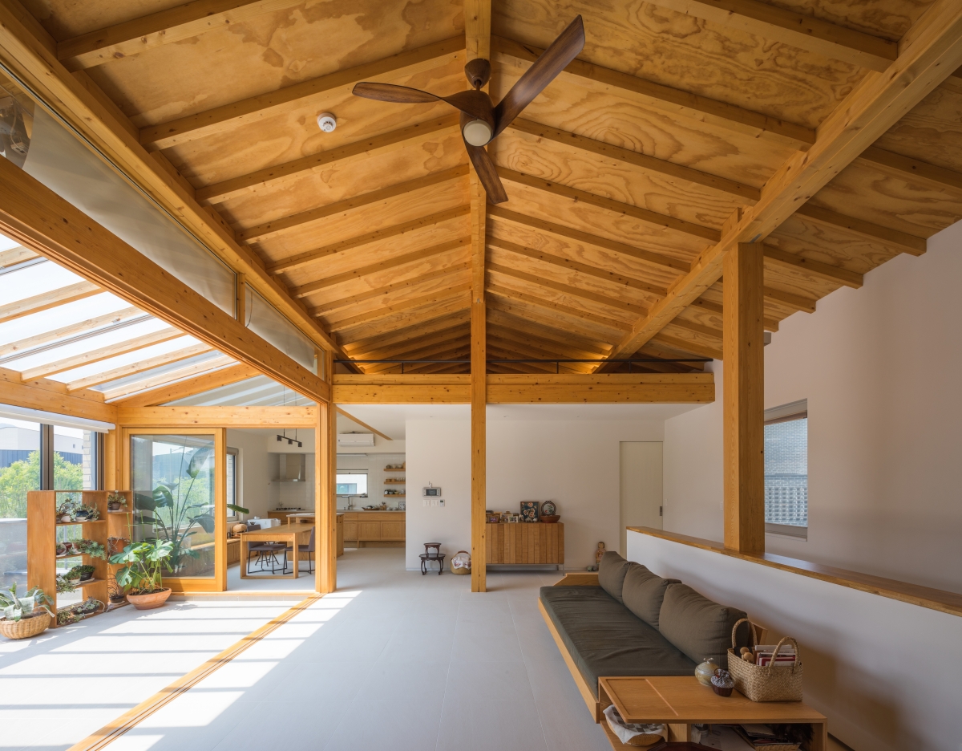
guga urban architecture (Cho Junggoo)
Jo Jiyeong, Yang Sumin, Cho Gayeon
Sindun-myeon, Icheon-si, Gyeonggi-do, Korea
single house, workshop
659m2
217.27m2
331.84m2
2F
3
7.92m
32.97%
50.36%
heavy timber framing, light wood framing, RC
brick, stucco, oil stain on plywood
oil stain on plywood, water paint
heavy timber & light wood framing ― Best PRE-CUT C
JUNGIN Engineering Co. LTD
Jisung Consultant Co. LTD
Stuga Wood Construction
Aug. 2016 ― Apr. 2017
May ― Nov. 2017
Kim Byungil, Lee hyunju





