A Way on the Horizon
Many commercial buildings have recently been built along the coastline between Busan and Ulsan. It reflects people’s desire to break away from the city centre. However, most designs either blindly following perceived trends or are excessively commercial. It leads architects to feel obliged to revert to earlier fads. CAFÉ LIEBELIEBE is a café-and-housing project located in Ganjeolgot cape, Ulsan. The project site is 100m long and 12 – 18m wide, so long and narrow. On this eastern side of the site there are dense forests of pine forests, bamboo and acacia trees, and the coast of Ganjeolgot cape to the south. How should visitors be expected to make contact with an ocean 400m before them?
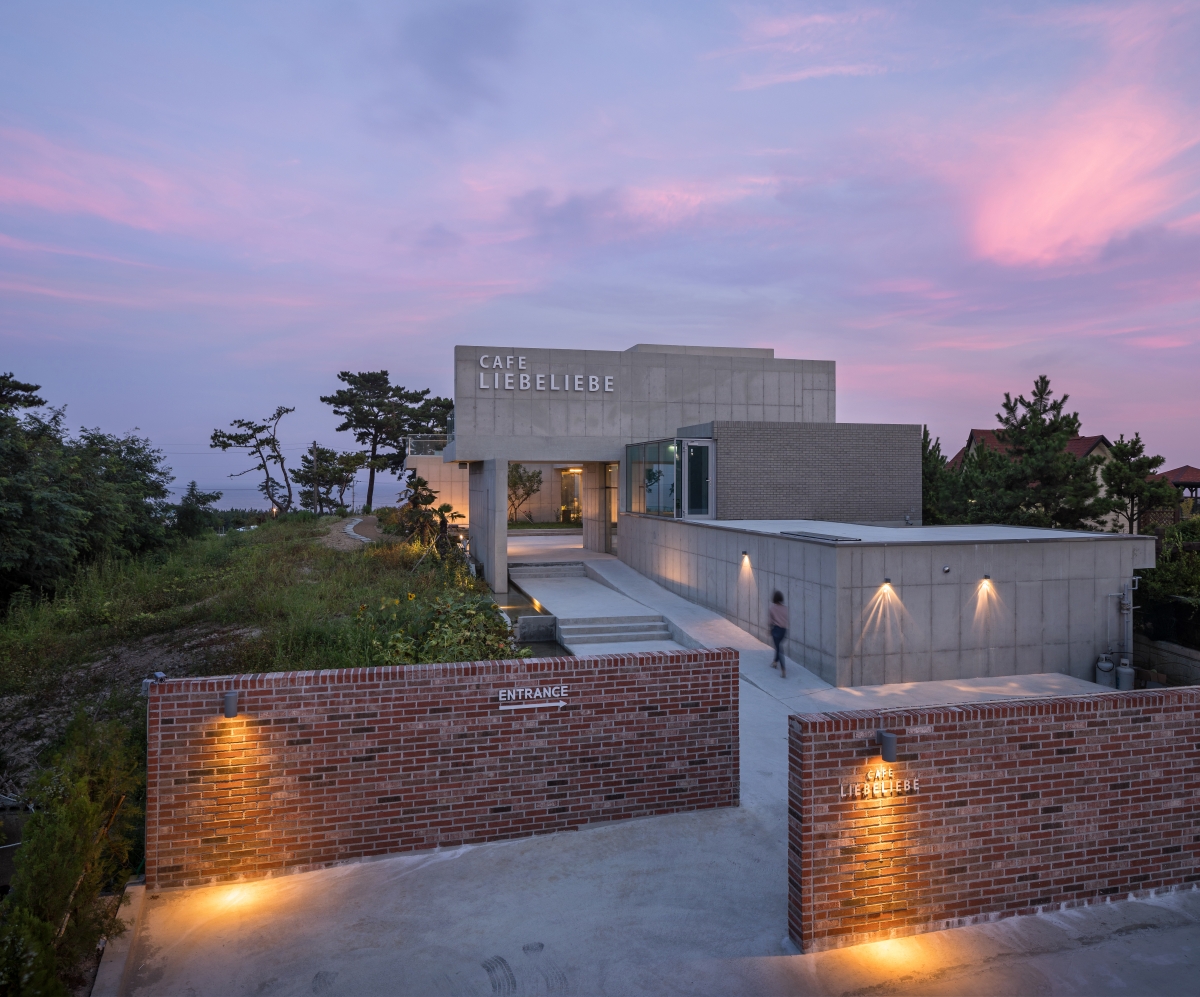
A Line Leading to Ganjeolgot Cape
The sequence was planned according to the long and narrow site conditions perpendicular to the ocean. There are three sections, before reaching the water, where visitors can enjoy the ocean view after entering the opposite side of the ocean. The sequence consists of an entry area, a constructed artificial area, and the outer area where people can enjoy nature, and protruding walls create layers of spaces. There is a place where people can enjoy the connected scenery, both from the inside and outside. People experience architecture, listen to nature, and interact with the natural landscape. The walkway, which links multiple experiences, has been set up with a 2.1m-high waterway that not only provides the acoustic background of falling water but also helps the water circulation within the water that later emerges. As soon as you reach the artificial area along the waterway, you will find the Sunken Space and an entrance to the building. Entering the room, there is a long hallway, and the aforementioned water space unfolds. The expanse of water is an element that embraces the sky and the sea. We tried to embody images through an expanse that blurs the boundaries between the sky and the sea. Therefore, the height of the water was designed to match the horizon of the sea, and the untidy tour-sites environment remains as a part of the landscape. On the first floor, the ocean is connected to the house via the water space, and on the second floor, the veranda is planned widely to put architecture towards the sea.
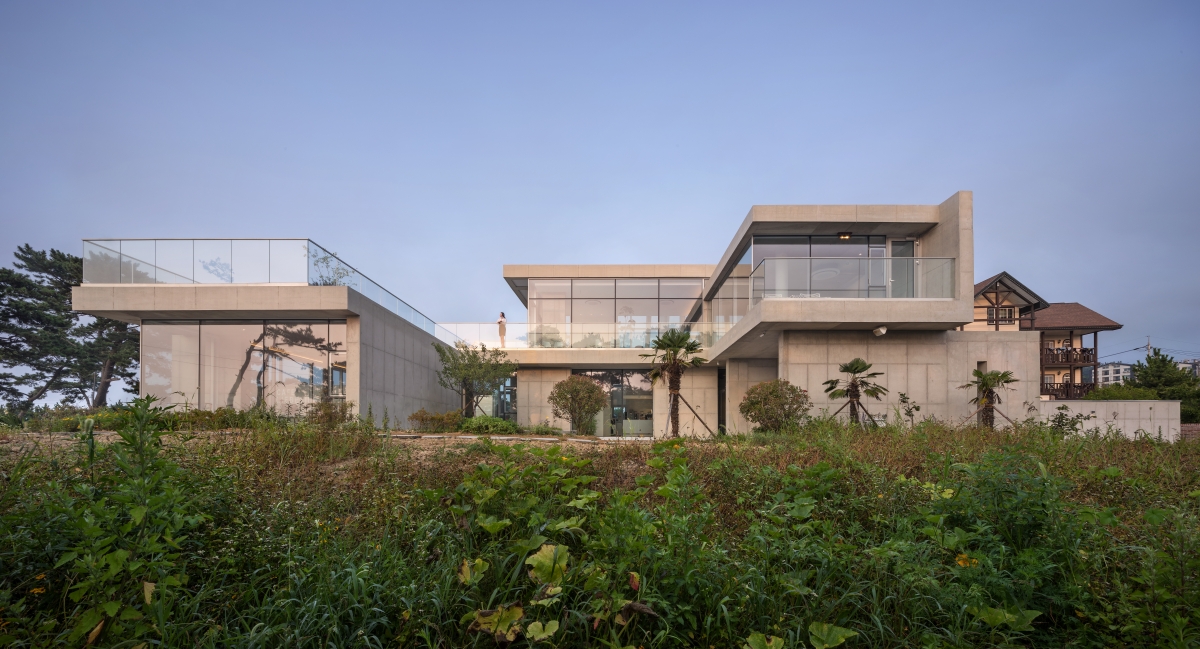
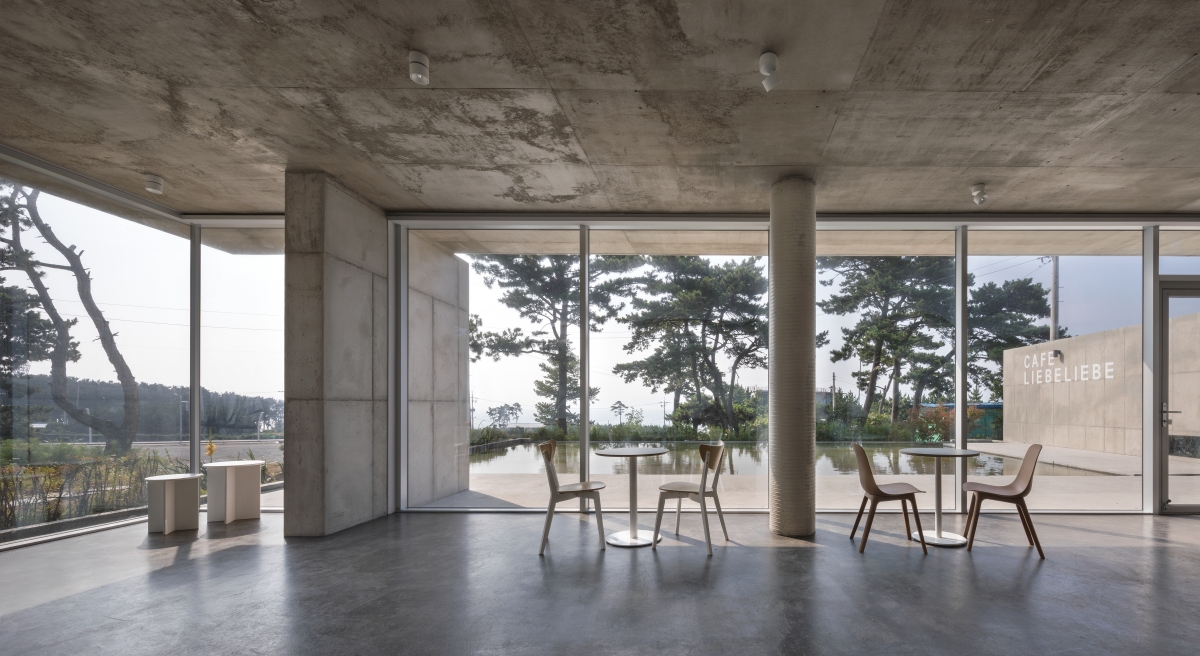
A Mixture of Commercial and Residential Spaces
Originally, there was a café run by the client before CAFÉ LIEBELIEBE. The client demolished the former café and bought additional land to proceed with the current project. She commissioned a building where commercial and residential spaces could coexist, requesting a clear separation of the two functions to balance work and life. Thus, residential space was placed in a U-Shaped form, contrary to the attitude towards the commercial space. And a water space was installed at the entrance to distinguish the route to the café from the route to the residential area. This made it difficult for visitors to recognise residential space. There is also a road between which leads to the courtyard. The courtyard welcomes sunlight into the residential area where there is a limited number of windows due to the café outside. In the residential area, it applies a skylight, proposing an open interior-oriented dwelling. All of these characteristics made CAFÉ LIEBELIEBE consist of both commercial and residential spaces, but it protects clients’ privacy by separation schemes between commercial and residential areas.
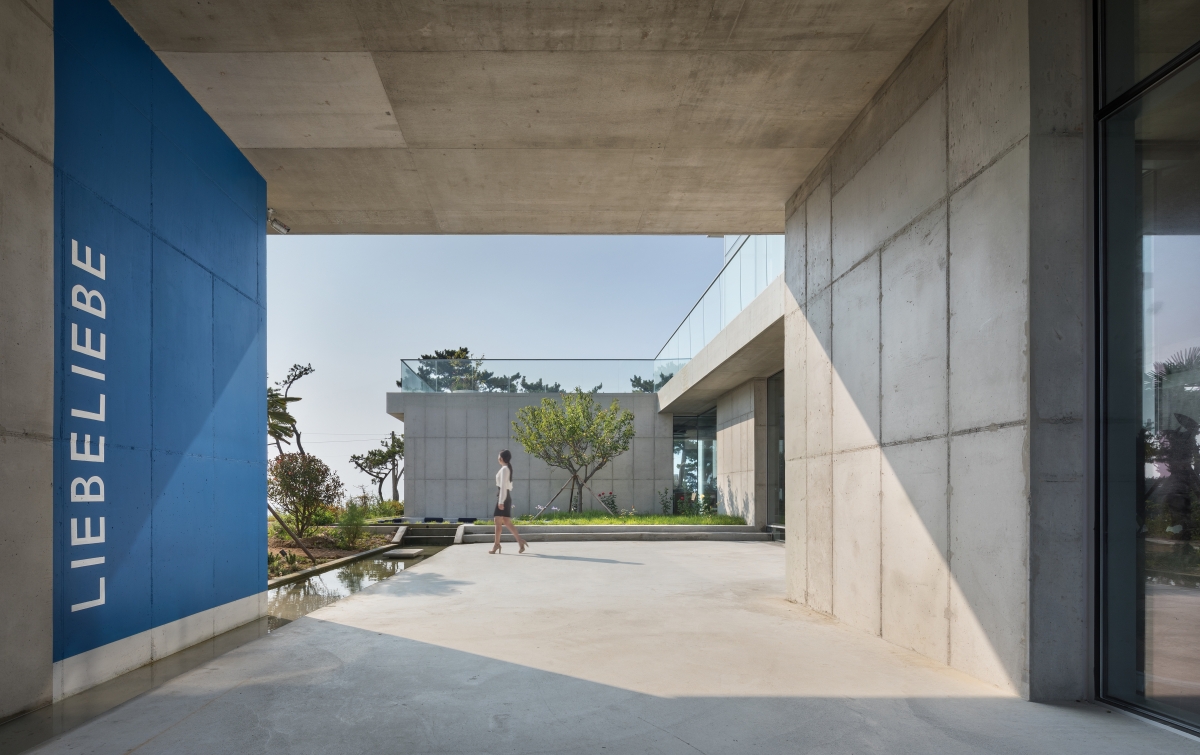
The walkway, which links multiple experiences, has been set up with a 2.1m-high waterway.
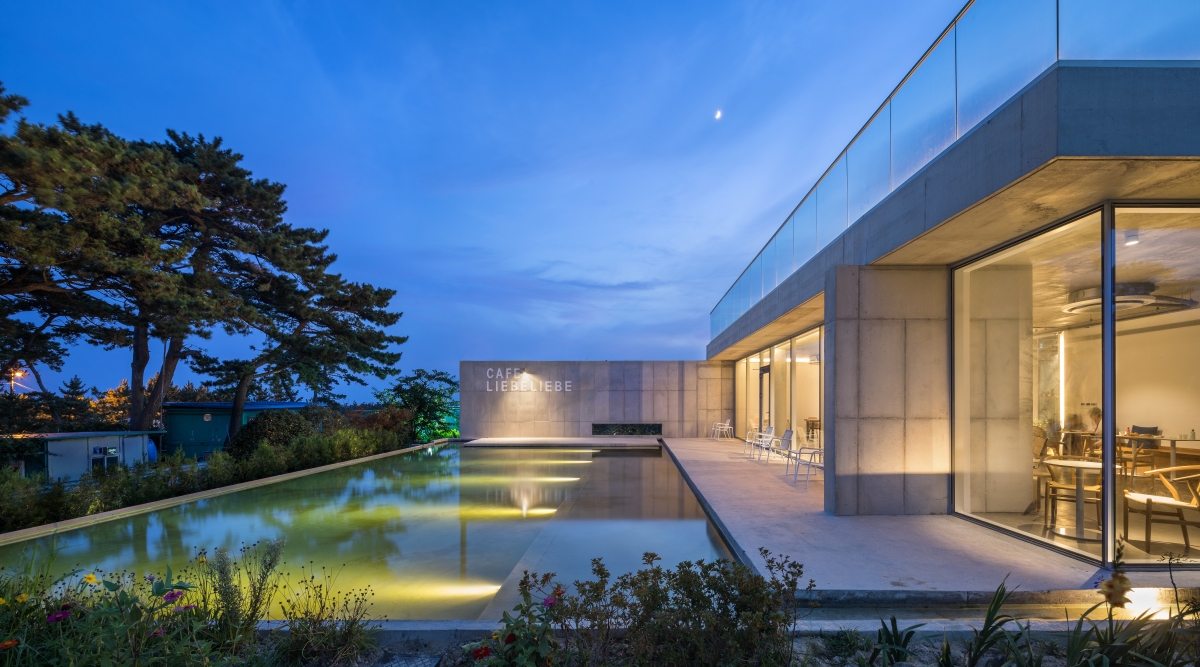
The height of the water was designed to match the horizon of the sea, and the untidy tour-sites environment remains as a part of the landscape.
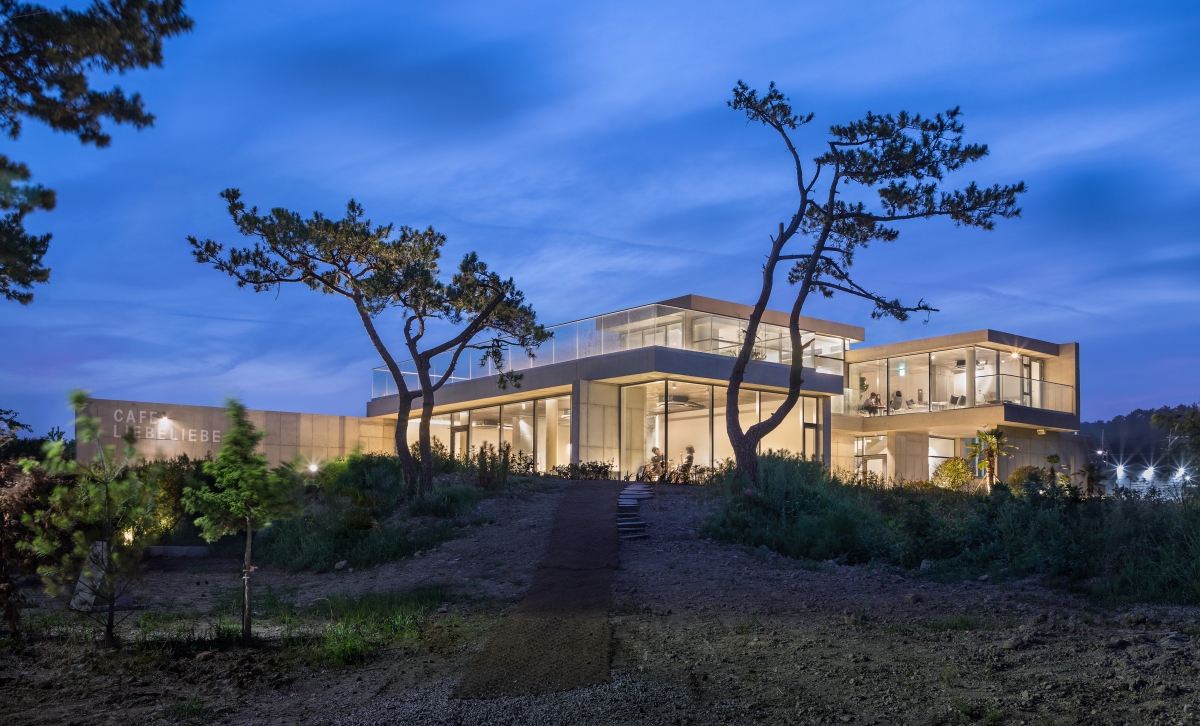
PLS Architects
Um Jiyoung
Seosaeng-myeon, Ulju-gun, Ulsan
neighborhood facility, house
1,618㎡
322.69㎡
448.6㎡
2F
4
9.4m
19.77%
27.73%
RC
exposed concrete
water paint
MOA Structure
GwangmyeongTotal Engineers
HyunRim Construction
Jan. – Dec. 2018
Dec. 2018 – June 2019
Garden in forest works
Lee Yeonjung was awarded a bachelor’s degree in architecture from Dong-A University and embarked upon her professional career at JMY architects between 2014 and 2017.
Shin Hyukhyu is a public architect in Busan Metropolitan City. After graduating from Pukyong National University, he worked for JMY architects between 2012 and 2015.
They founded an architectural design firm PLS Architects in 2017 and won the 2019 Gyeongsangnam-do Architecture Awards, the 2019 Ulsan Architectural Design Awards.





