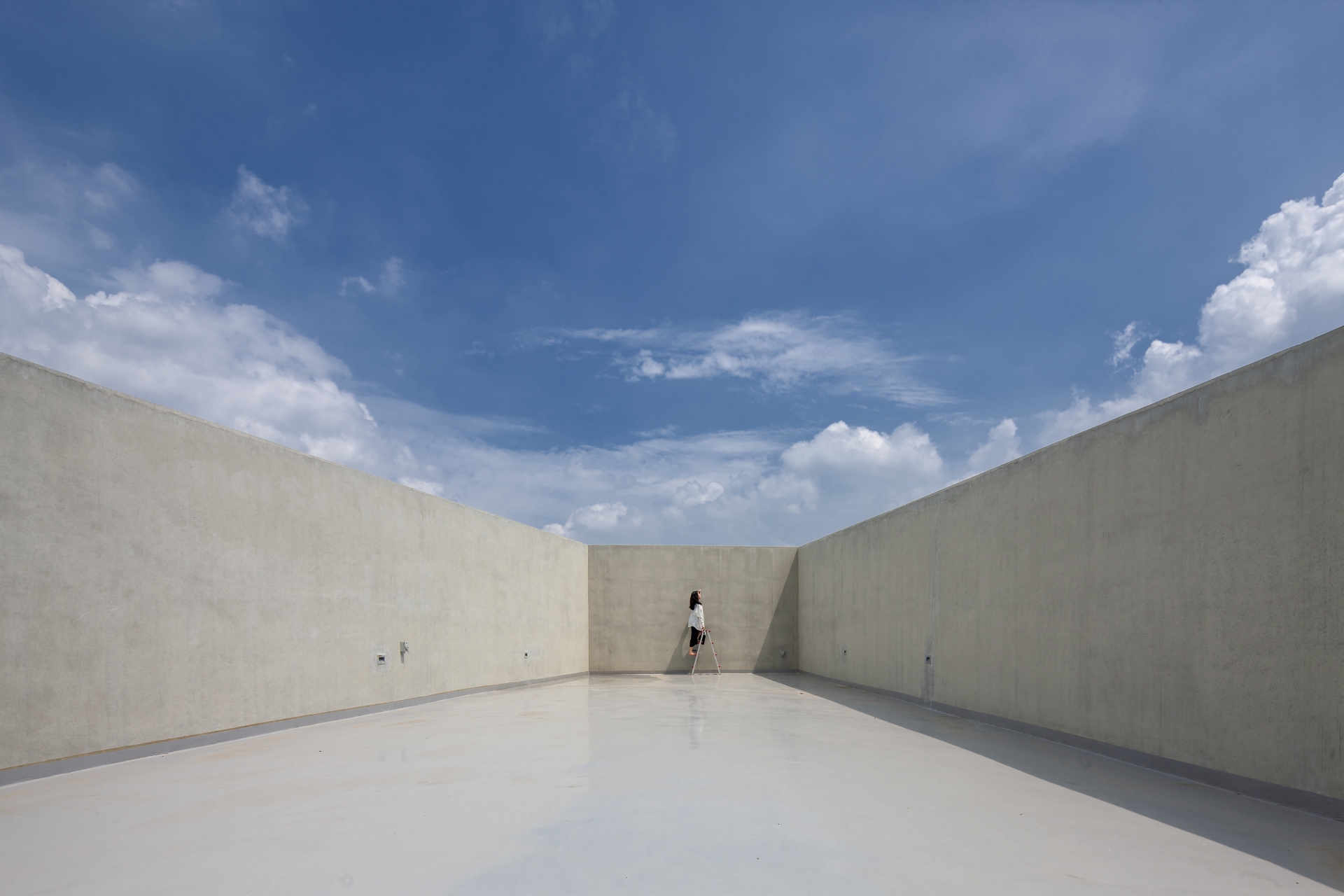A Rhythmic Architecture That Contains the Flow of Appreciation
Koreans have long yearned for and worked towards the notion of a bountiful suburban life. In the early days of constructing suburban housing estates, many of the new owners were those eager to escape the hustle and bustle of city life and to pursue a quiet life after they retired. Recently, the main focus behind suburban housing construction has been to capture a variety of lifestyles that require a more personalised sense of time and space for young parents who want to raise their children in a rural area to those from the creative professions who can choose a work within a relatively flexible schedule.
The WeBrickBird project started to address the needs for spaces with a different rhythm that are not available in the downtown areas. The client, who runs a gallery in Cheongdam-dong, wanted a gallery that would provide a different way of appreciating artworks from the conventional approach, and, above all, to provide a special spatial background for them. In most contemporary art galleries, architecture is considered to be just as much an artwork as those housed in the collections and the structure itself is often employed as a marketing tool. The requirements were not that different in this context; the gallery and the 1st floor spaces feature a café, and the top floor of the building had to accommodate the home of the client and his partner. Considering the site conditions, with a maximum building coverage of 158.4m2, they were surely demanding too many programmes of the space.
Creating an architectural space that is the backdrop to a new kind of appreciation is certainly interesting, but it required a close, careful architectural perspective in order to overcome the physical limitations of the site. That’s why I introduced the concept of time. I focused on the rhythm of appreciation, which produces a spatial experience that is stabilised by periods and patterns rather than by the time of continuous concepts developing in space. Unlike our downtown galleries scattered throughout various shopping centres, I thought about the architecture of rhythm, which fully captures the flow of appreciation through architectural programmes that will provide different ways of appreciation to those who come to enjoy artworks out of town.
A close look at the exhibition space reveals that each space of a different characteristic forms a rhythmic spatial experience that is alternately compact or loose, connected by dense passageways and stairs. First, the gallery starts at the main entrance in the basement; the exhibition space on the 1st floor is connected through a narrow and deep 10m high void; narrow and continuous staircase connects the exhibition spaces in the basement and on the first floor; the VIP lounge’s exhibition space extends to the 2nd floor after breaking the continuous exhibition sequence between the basement and the 1st floor, and reaches outwards to the south yard; the 4m high parapet reaches the rooftop exhibition space which draws in daylight and an expanse of sky to create a backdrop to the artworks. This continuous and discontinuous spatial experience consists of the rhythms and sequences of the WeBrickBird.
Combined with the layout of the building on a narrow site, the exterior space is divided into a space of several layers. Open towards the sky, the stairway at the east of the main entrance to the basement guides visitors to the sculpture garden. The front east garden is connected to the garden on the second floor through a wide staircase in the southwest, reaching an outdoor terrace connected to the café on the 1st floor in the west. The black brick mass appears to be floating thanks to the piloti on the 1st floor and the glass windows, which are vertically divided in a regular way on the 2nd floor, and it ends with a rhythmic oblique roof that reflects the topography of Gogi-dong and the shape of the suburban residential complex.
Practically speaking, it is not easy to lead a rural life and to have a more private space in the apartment houses. On a small and steep site, creating a new space in which to appreciate artworks and to be open to visitors is in conflict with the desire for private gardens on different levels. I had to meet two competing elements in the building; preventing others from overlooking my yard while also enjoying the surrounding landscape from the house. The project was therefore wrapped in a mass of obtuse angling, with a terrace on the ground floor and a courtyard, and in consideration of the neighbouring site at a higher level to the west. Naturally flowing westward, the mass ends with an acute angle, as if it projected a continuous and discontinuous rhythm of appreciation.
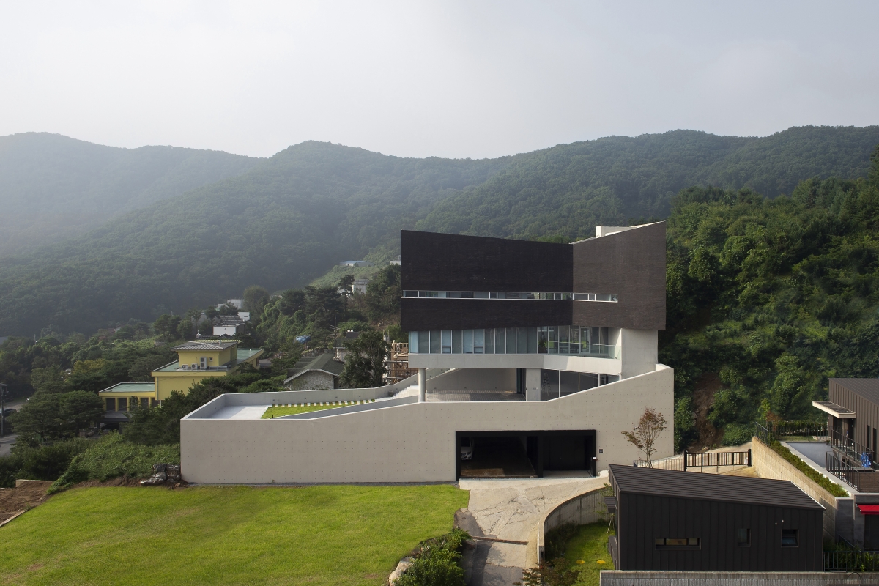
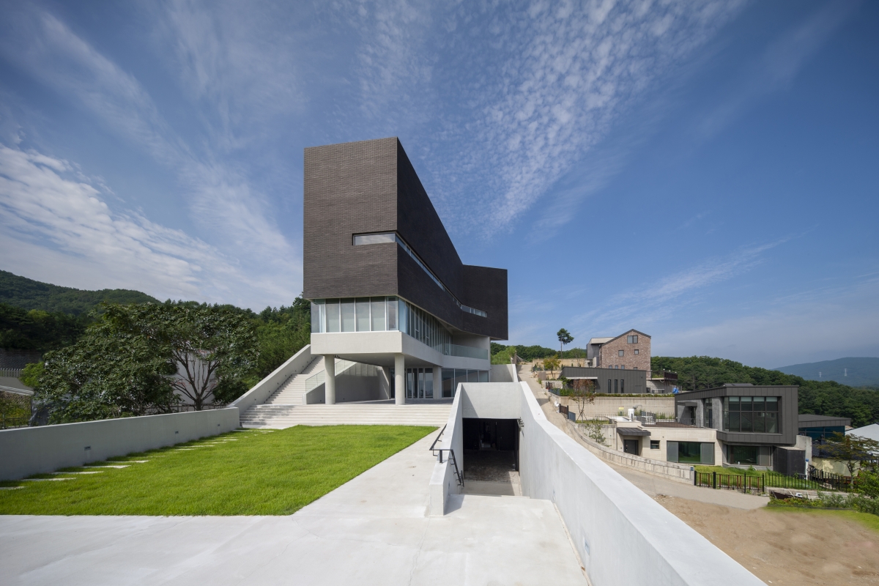
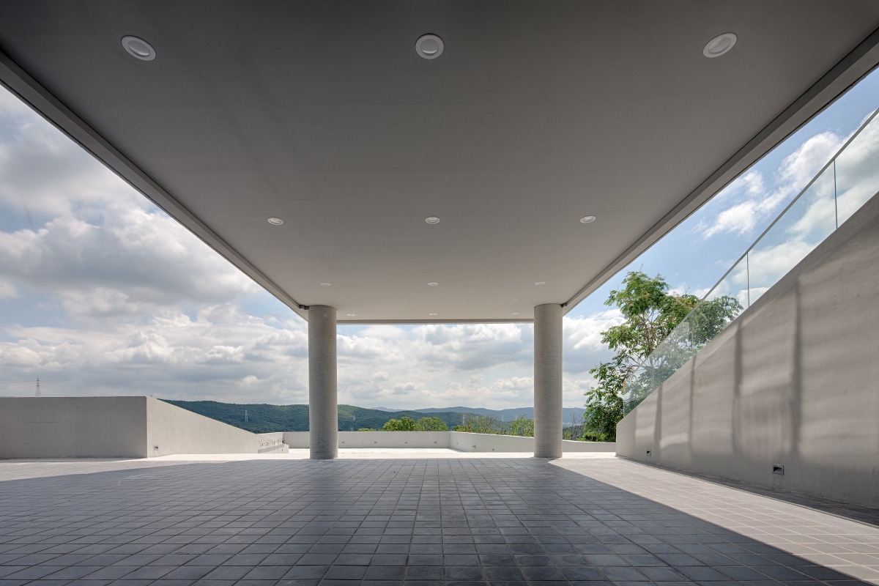
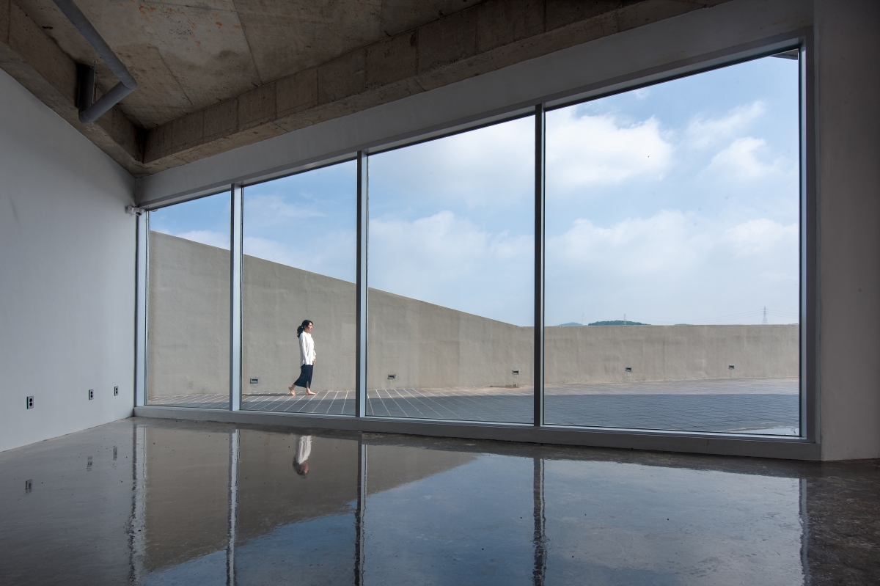
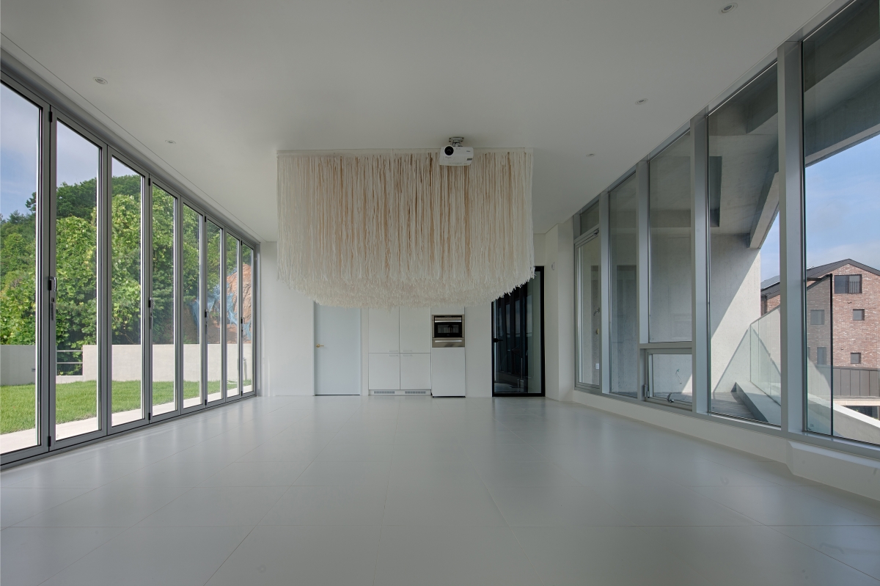
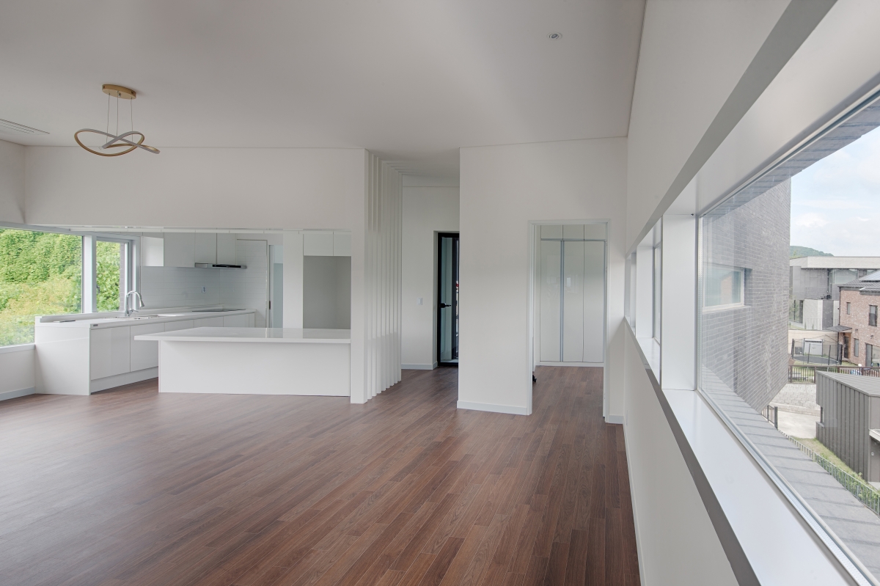
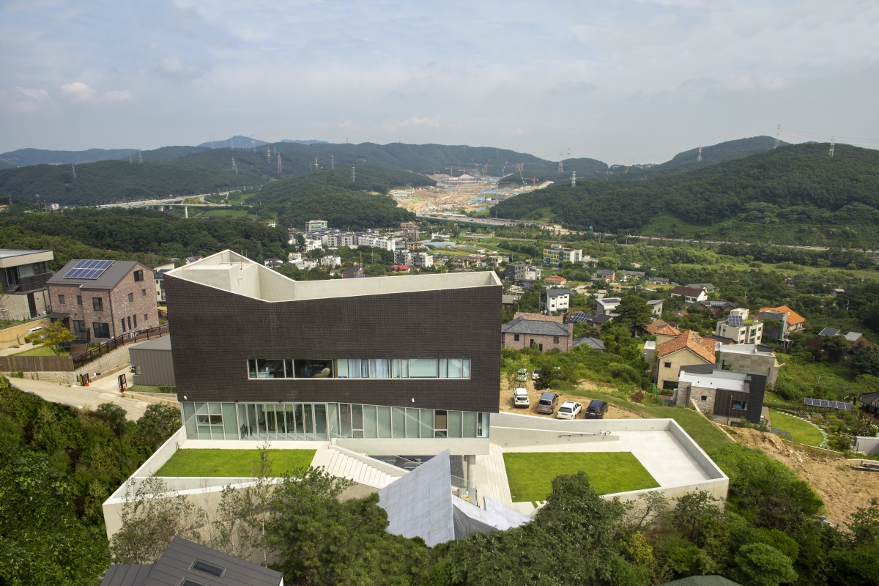
Han Eunju + softarchitecturelab
Jang Manhee, Seo Byungcheol, Yoo Seungmo, Kim Jiny
25-17, Hosu-ro 52beon-gil, Suji-gu, Yongin-si, Gye
gallery, café, single house
828m2
160.52m2
850.42m2
B1, 3F
6
18.72m
19.39%
52.85%
RC
exposed concrete, clay brick
enamel paint on plaster board
SDM Structural engineering company
Mi-rae Engineering
Tae-yang ENC
Yong-woo general construction CO., LTD.
Aug. 2015 – Jan. 2018
Apr. 2018 – July 2019
Gallery We
Han Eunju





