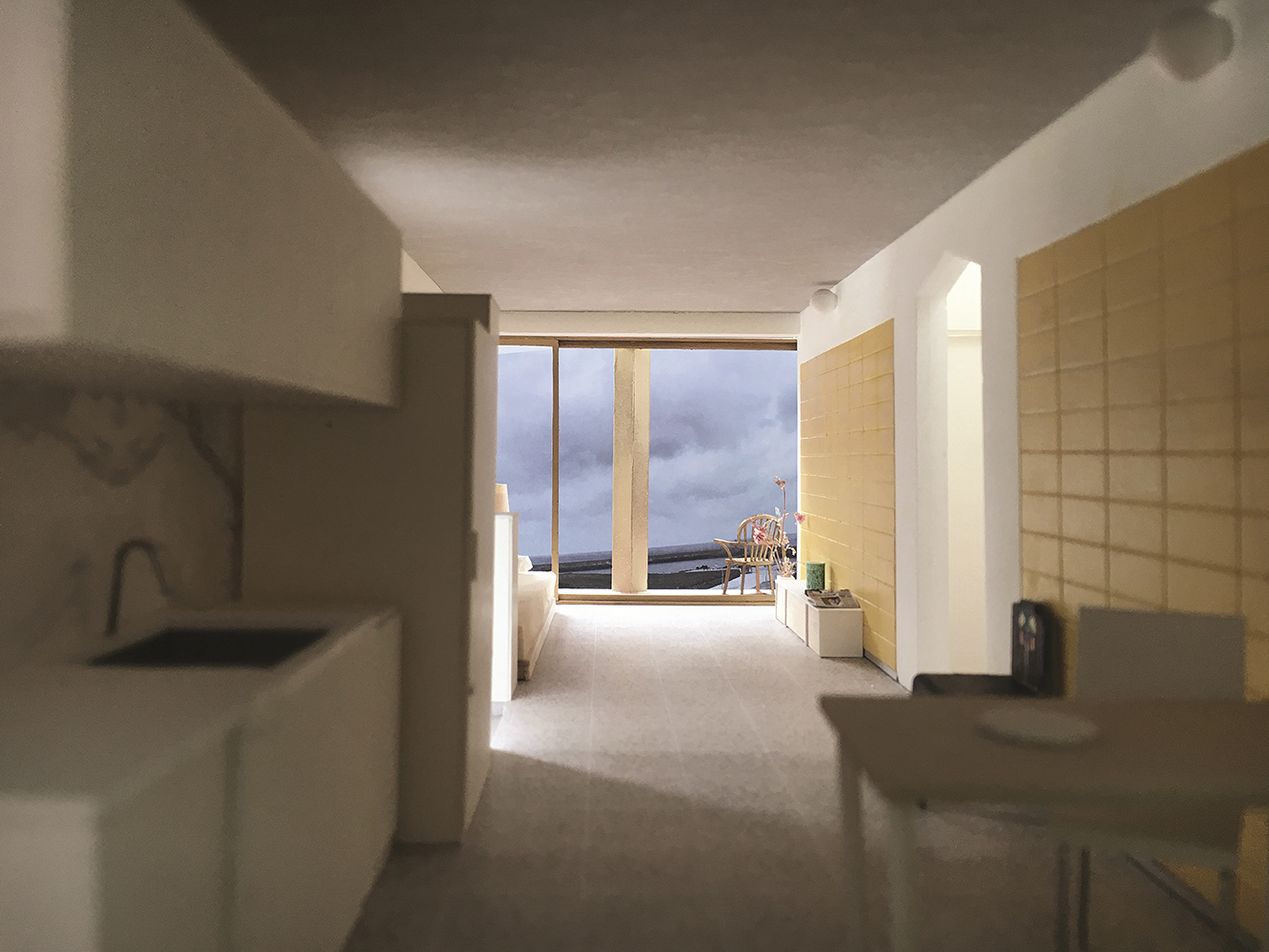Is there a more local place in Korea than Jeju Island? Will the stacking of indigenous basalt stones around the white modern building make the most of Jeju? The project began with these simple yet practical questions. There are a number of elements that are uniquely associated with the identity of Jeju Island: dol hareubang (a large rock statue carved from porous basalt), haenyeo (female divers), Jeju tangerine, and everyday objects found all over the island—from welcome sculptures at the airport to stationery erasers. I thought that if dol hareubang were to support the building, just as the statues of Roman gods support the ancient buildings in Rome, we might be able to discuss regionalism from a different perspective, inducing a more novel approach without being pedantic or abstract as ethics command. Moreover, an explicit and kitsch design can be more familiar and easier to relate to for the general public. Villa Jeju is firmly stacked in its classical bilateral symmetry, but it defies the stereotypical ‘stacked house’ as it adds the impression of instability and ridicules the objects placed on the ground floor. The windows are laid on slabs or hung on the bottom of slabs, which makes the symmetry read horizontally and vertically, further confounding the sense of gravity. It even looks as if it is hovering, like a toy, from a certain point of view. The façade facing the ocean is enclosed with a transparent glazing lined with terraces, however, the façade on the opposite side is covered with rusty stone bricks, which makes the building appear to be oriented towards the ocean. The terraced columns in a single row reflect the sunlight as the sun sets, adding a slippery hue that makes a scene even more appealing from the living room. Pastel-tone orange bricks and horizontal bands of white stucco on the exterior remind us of common buildings in the old town Jeju, making it easier to find points of commune. The basalt column mass, placed out of the blue in the living room on the ground floor, the sliding door with strong wood grain, the green steel beam over it and the golden orange window frame are all metaphors for Jeju’s locality and nature.
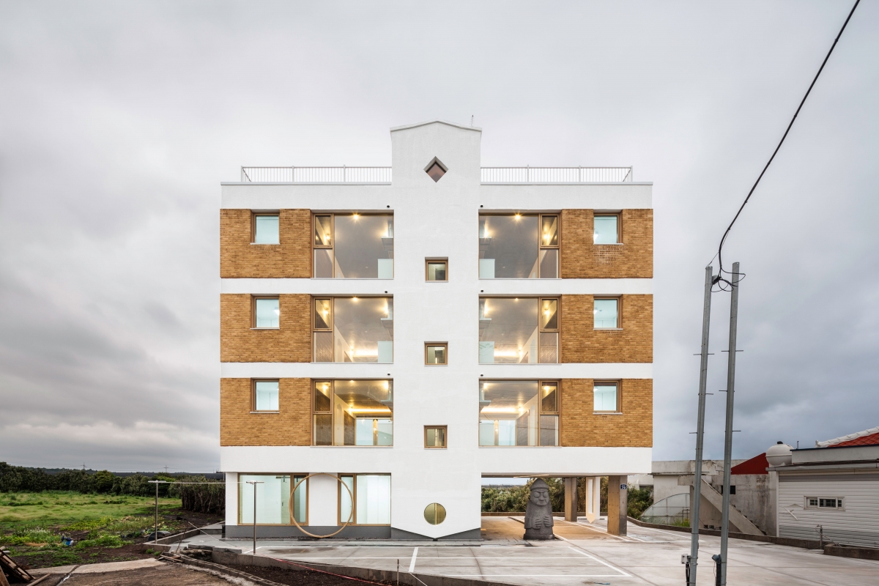
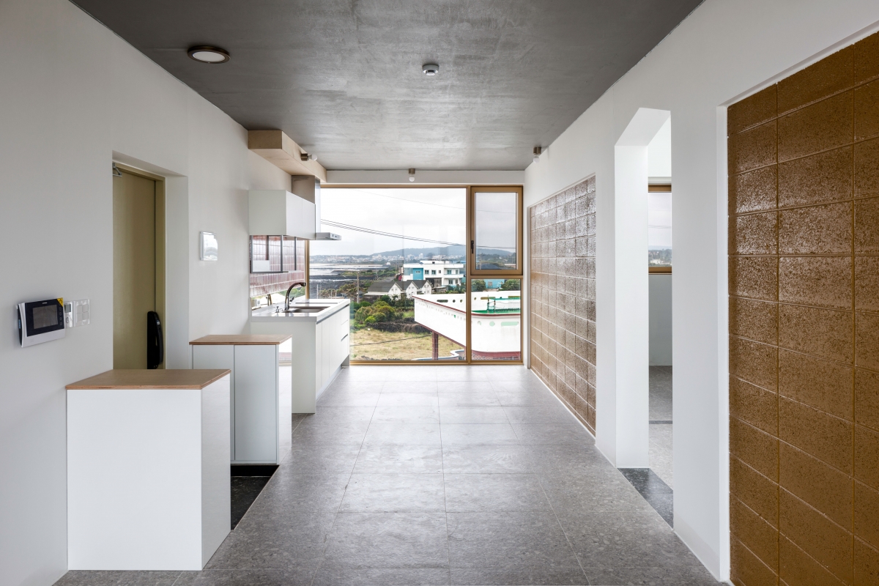
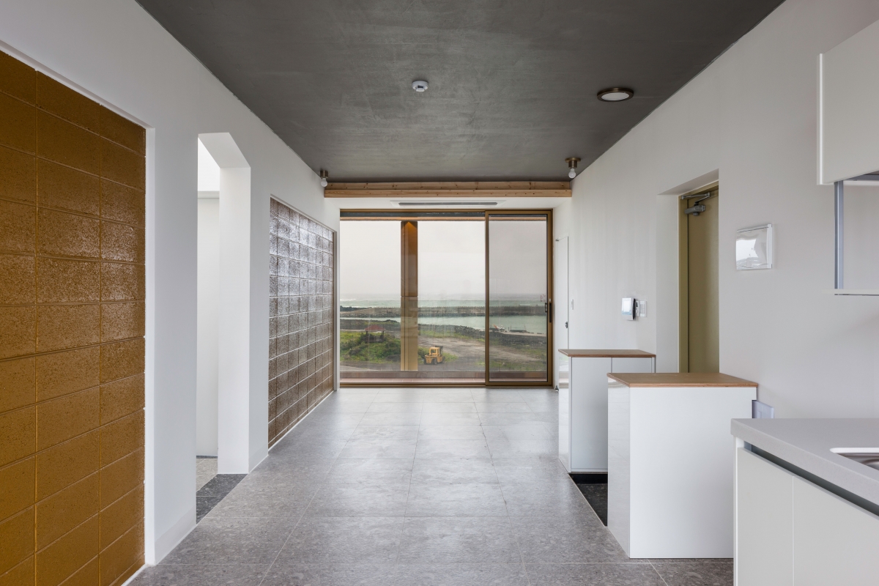
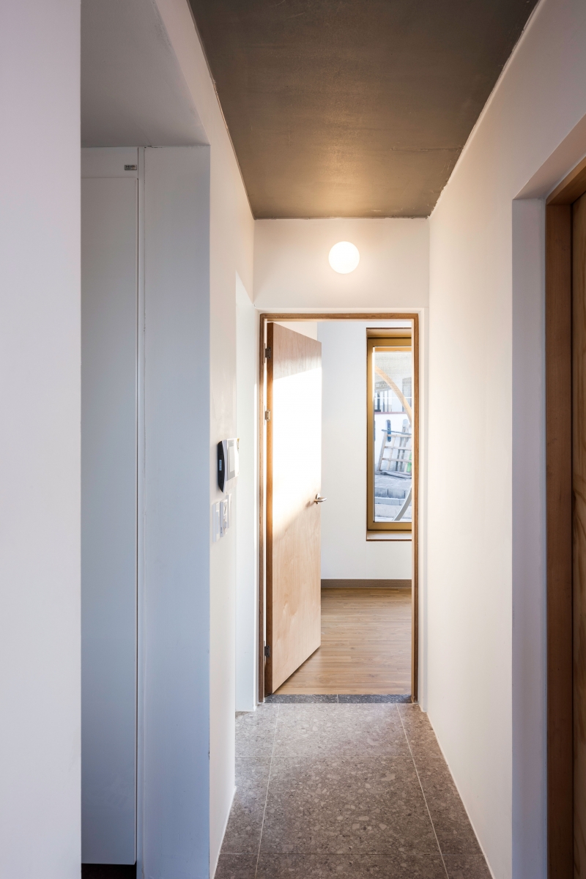
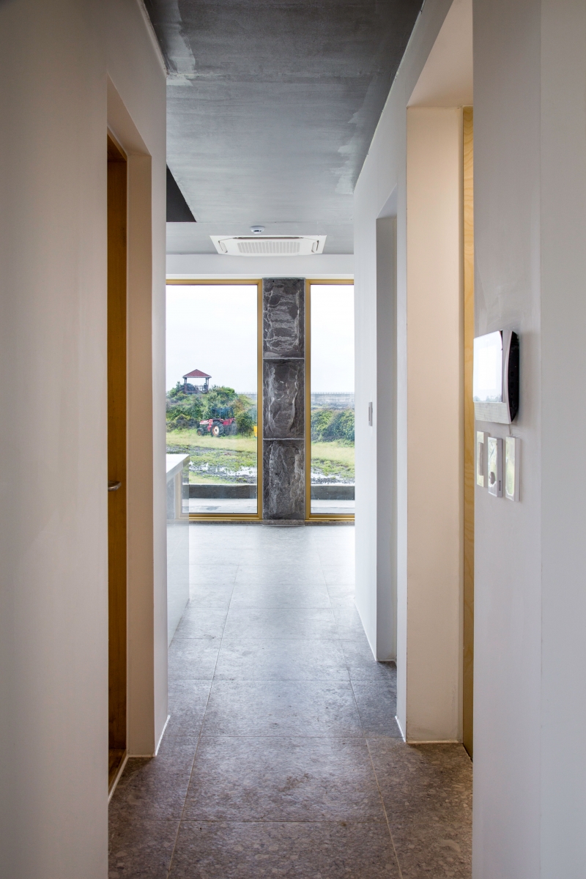
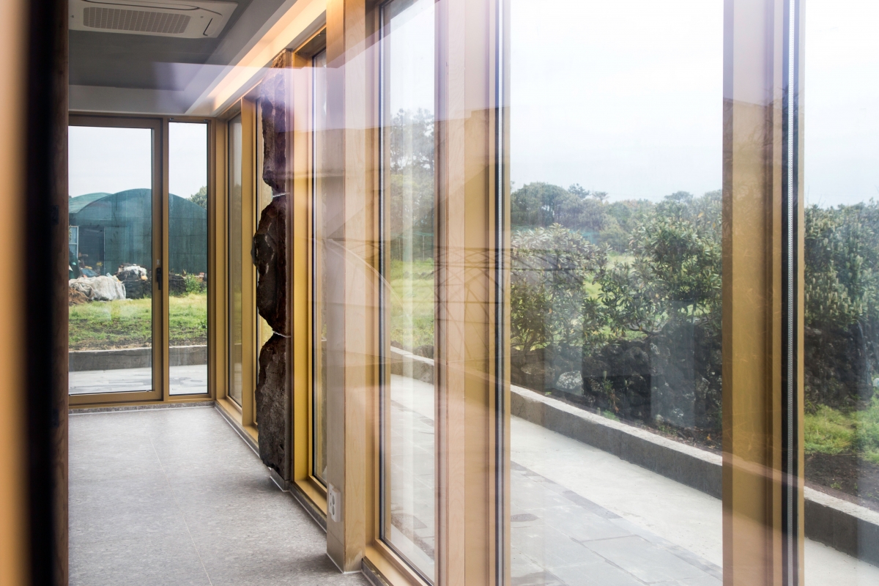
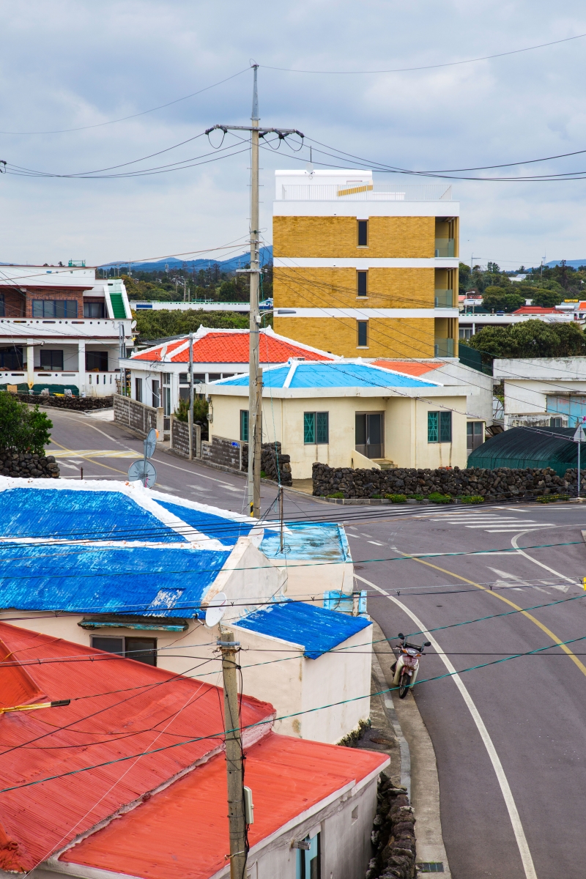
aoa architects (Suh Jaewon, Lee Euihaing)
Seongsan-eup, Seogwipo-si, Jeju-do, Korea
multi-family house
456m2
143.37m2
445.2m2
4F
7
12.3m
31.44%
97.63%
RC
clay brick, stucco
clay block, paint, concrete exposed, basalt stone
Power structural consultants Inc.
Daedo Engineering
Young-Do Construction & Ind. Co., Ltd.
Apr. – Sep. 2017
Sep. 2017 – May 2018





