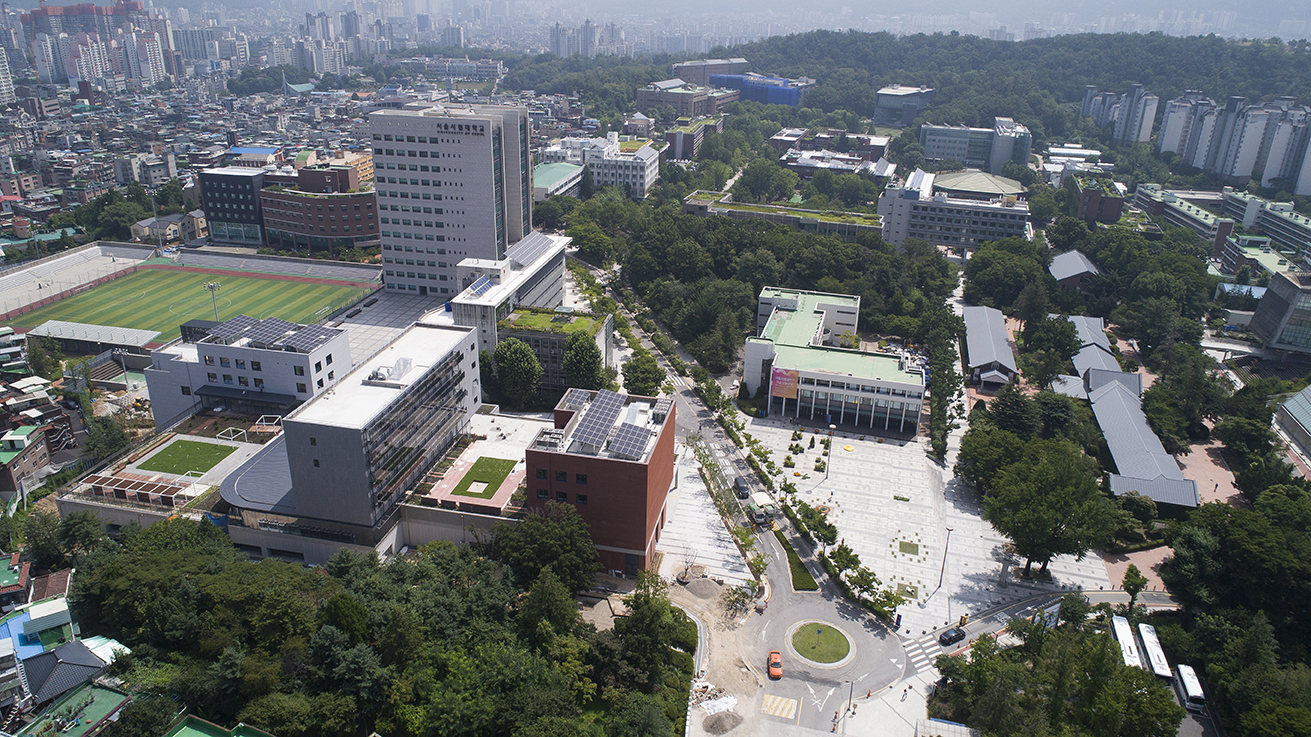The UOS Centennial Memorial Hall (hereinafter Centennial Memorial Hall) is a multi-purpose campus building at the University of Seoul. This project began with a question – what is the socially desirable role of the campus building in the local community? It is the outcome of this extensive contemplation over what kind of place a campus can be in the community that has cultivated a certain attitude: architecture caters to the needs of the university members as well as being open to its neighbourhood.
The Centennial Memorial Hall is located on the campus boundary, where once a brick-built music building and an old-fashioned gym stood, bordering low-rise houses and a small green area. As a way of respecting these memories and celebrating the University’s centennial, the green area was maintained and bricks were used in a part of the new building, particularly on the former site of the music hall. The Centennial Memorial Hall is a single building that accommodates various programmes of different sizes and heights: the centennial memorial hall, gym, conference hall, classrooms, and public library. In order to solve these complex requirements, varied facilities are arranged vertically on the south-facing sloped terrain; a large and high-volume facilities – conference hall, gym – are housed on the lower part of the building; classrooms, public library, a relatively small facilities that require natural lighting and ventilation are placed at the upper part which is divided into three masses above ground. Each facility can be accessed through a large concrete, groundlevel deck. This 100m-long 55m-wide deck, which connects three masses, is an outdoor platform that introduces the surrounding natural landscape into the campus and also serves a public space of the local community. The volumes and materials of each of the masses are determined with consideration for their harmony with the nearby campus buildings, so that the Centennial Memorial Hall could blend into the campus in a natural way. The level of the deck is planned at a lower level than that of the formerly gym building, minimising the negative effects on the nearby housing area.
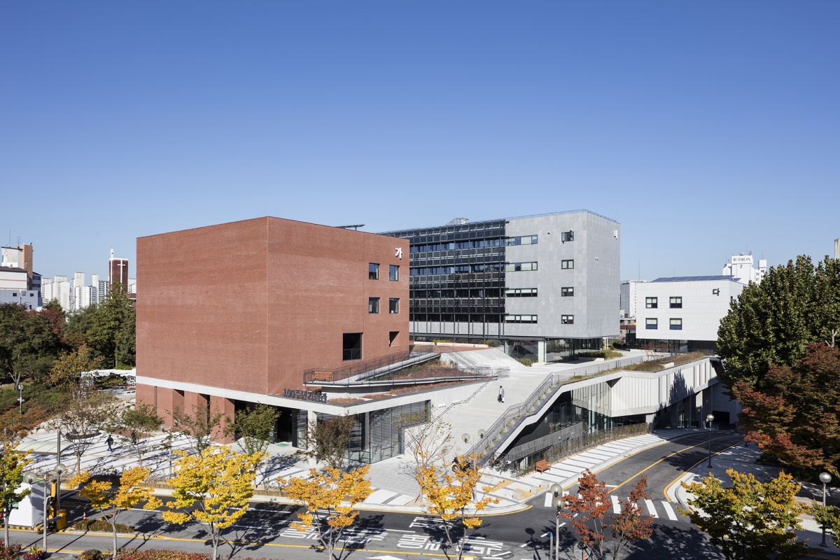
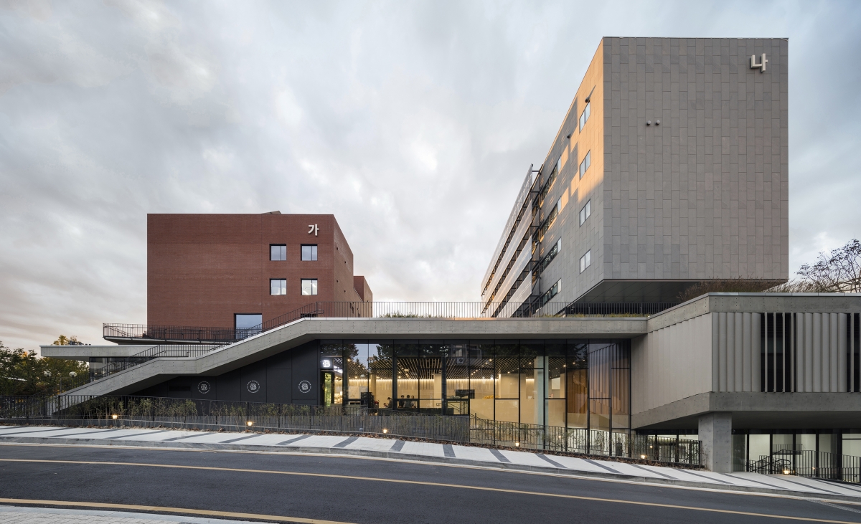
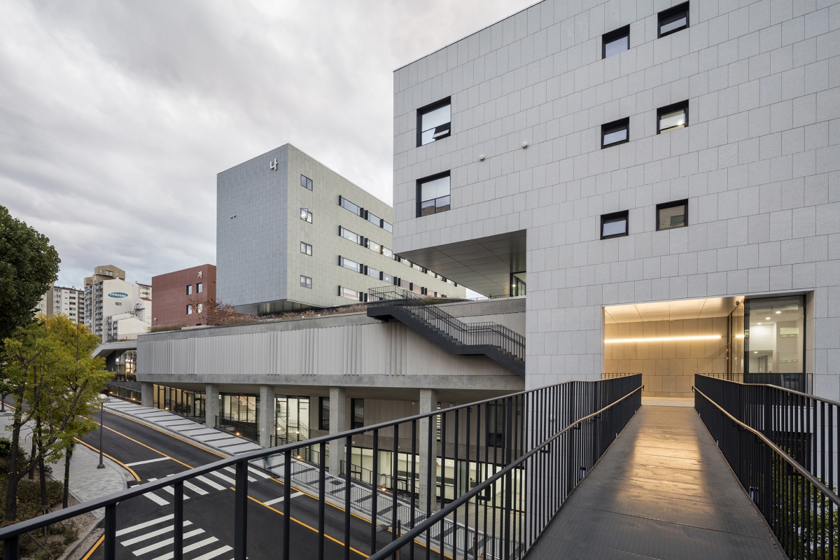
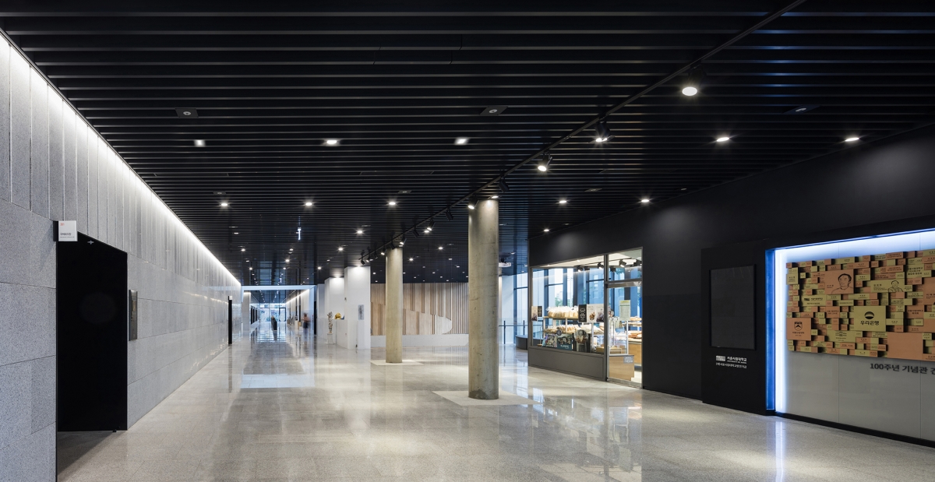
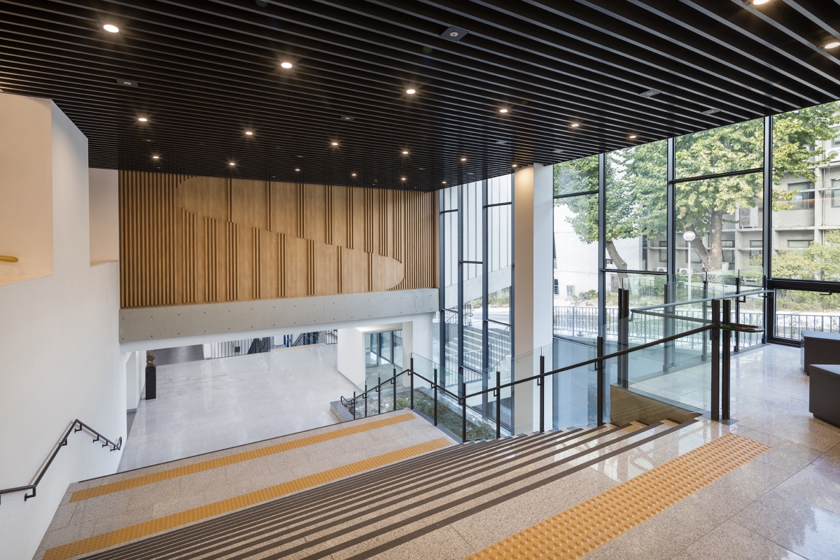
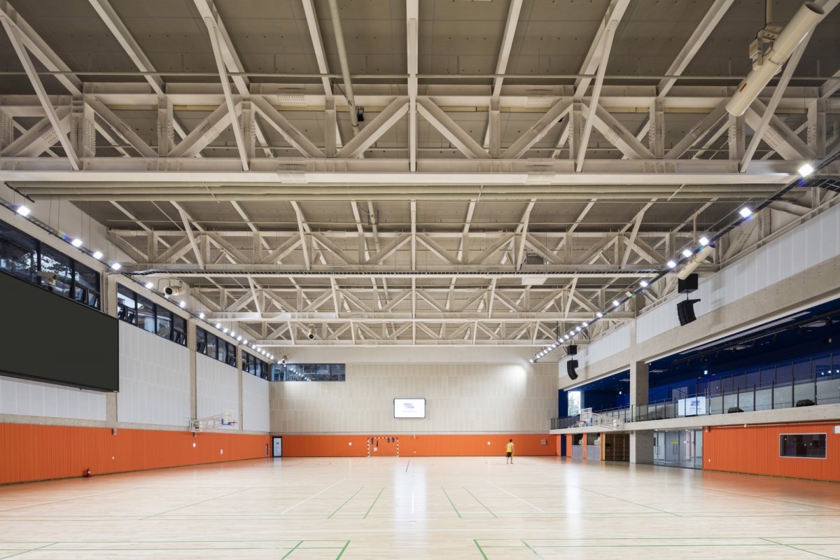
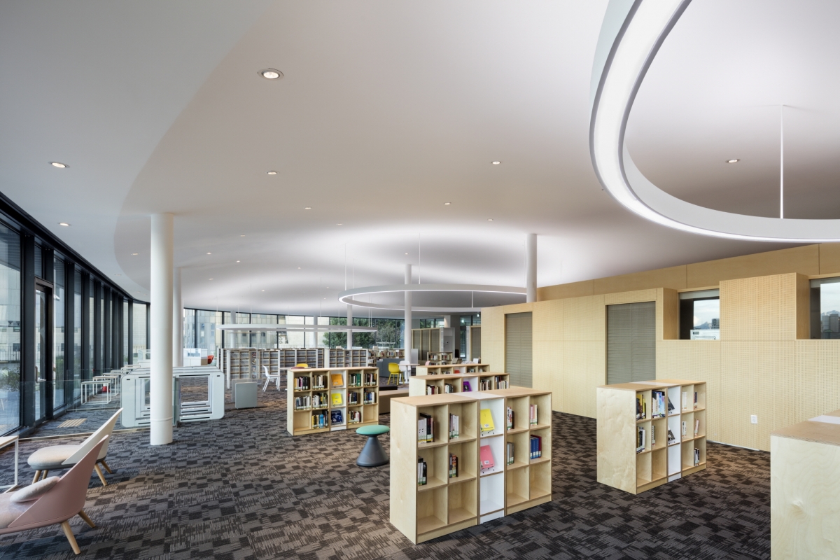
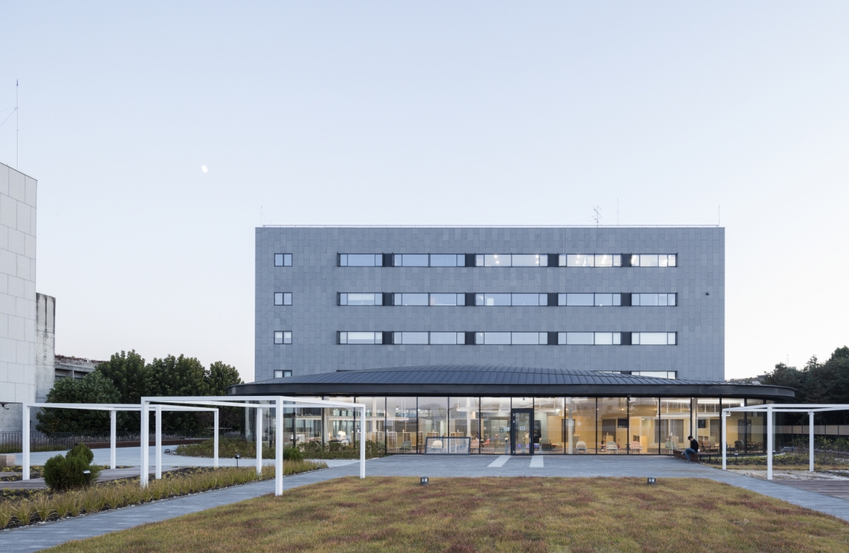
Choi Moongyu (Yonsei University) + Ga.A Architects
Kang Inchul, Koh Daegon, Song Bongki, Park Jeongho
163 Seoulsiripdae-ro, Jeonnong-dong, Dongdaemun-gu
university facilities (library, conference hall, g
270,595m2 (campus)
5,244.33m2
20,787.2m2
B3, 6F
130
27.97m
55.95%
18.66%
RC + SC + SRC
red bricks, granite stone, extrusion concrete pane
granite stone, paint, PVC tile, wood panel
BARUN Structure Engineering Co.,Ltd.
Chung Woo ENG.,Ltd.
KUMHO E&C
Aug. 2015 – Apr. 2016
July 2016 – July 2018
University of Seoul
MAC&MEC., Ltd.
engineering at Yonsei University. He has been invited to the 11th & 9th Venice Biennale, the 7th Sao Paulo International Biennial of Architecture, and the Shenzhen and HongKong Bi-City Biennale of Urbanism and Architecture. He has been awarded 50th Progressive Architecture Award USA, AIA-NY Award USA, Architectural Record’s Design Vanguard, Korean Institute of Architects Special Award, Korean Institute of Registered Architects Award, Korean Institute of Architects. Major works include Hansook Cheong Memorial, Ssamziegil, SSU Student Union, Yonsei International Campus Veritas Hall, and H Music Library.





