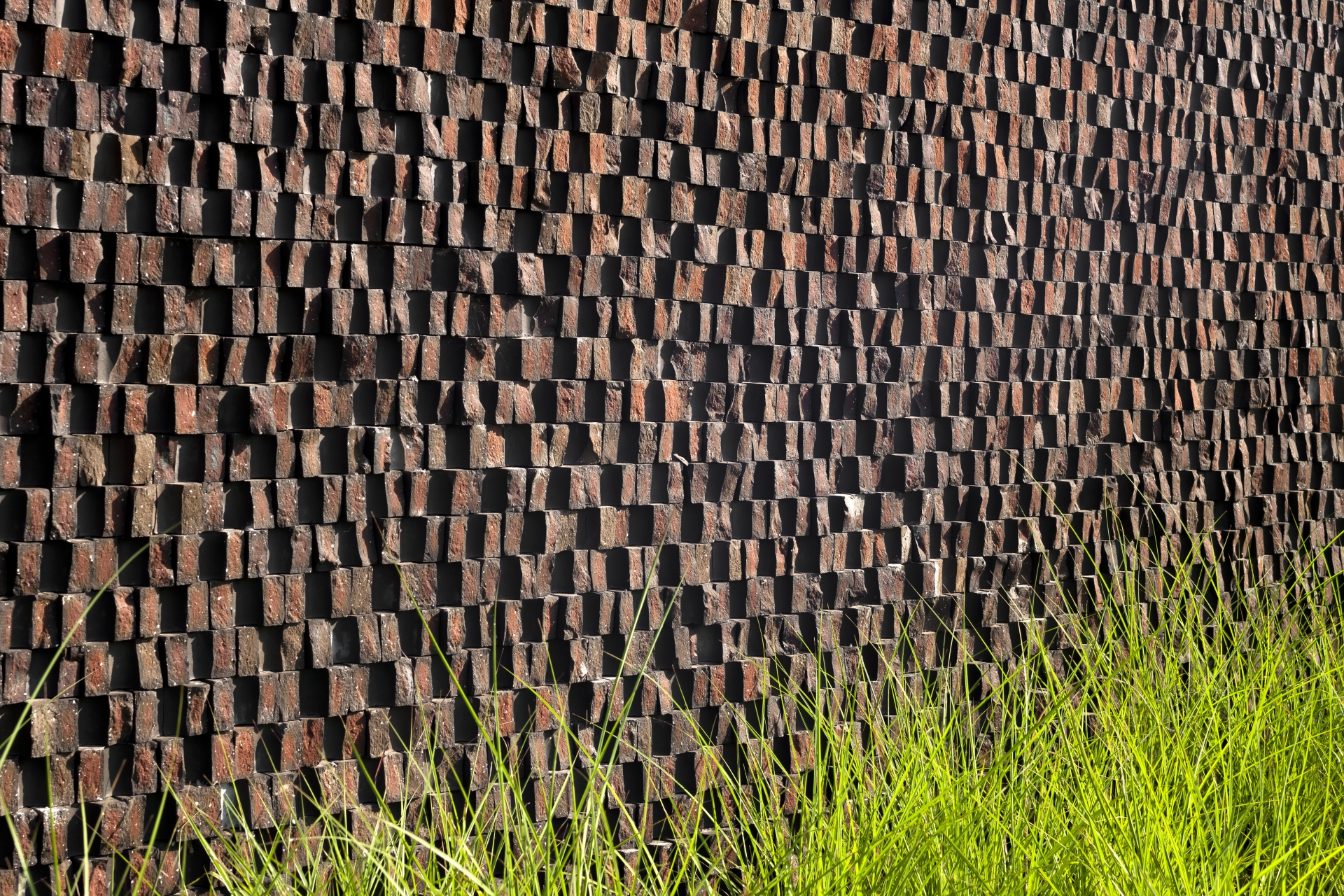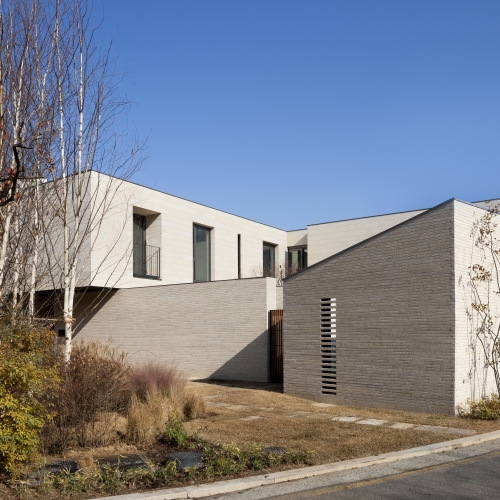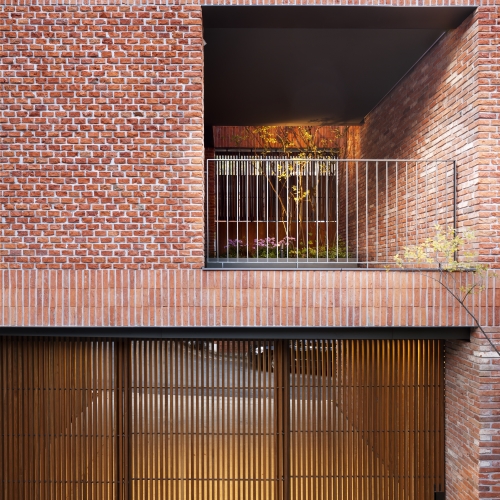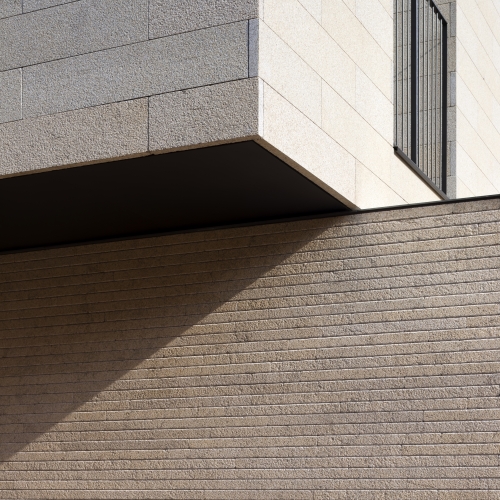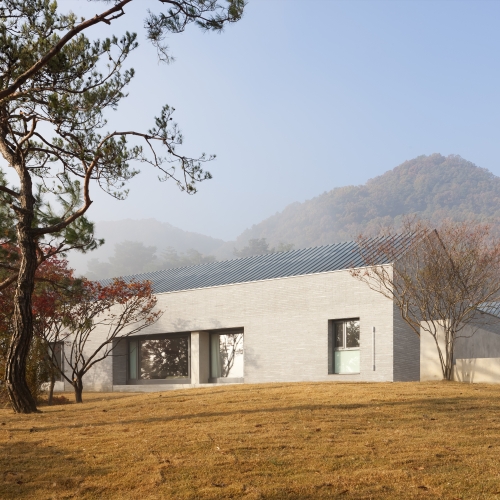The surrounding landscape of my home located on the city outskirts has changed dramatically. This was somewhat expected at the initial designing stage, but it was never thought it would be this rapid. The house of my long-time neighbour had disappeared, and the walls had collapsed. The low hills were cut out, the natural alley roads were widened, straightened, and paved. Towards the back, a construction for a large-scale building was in progress, and what used to be a rice field at the front became just an empty field. Despite these radical changes, the only things remaining that reminded me of my hometown was the dike and the old willow trees. This brought about a desire in me to build a relationship with those old things that were left behind in this chaotic suburb environment, and to build a place – as in the case of an urban hanok – where a way of living can continue, undisturbed by the changing surroundings. The form of the residence was planned to be simple, but the yard that it embraces was designed to be rich and diverse. The main building, which is the living space, has a horizontal ㄷ-shaped space, while the separate building, which is the guest house, has a vertical ㅁ-shaped space. Connected to the mid-rise wall, the volume of the parking space at the entrance where it meets the road is defined but it also creates a sense of boundary that does not feel too enclosed. It is hoped that this house will be remembered as a house that is divided naturally by the volumes and its walls but that is still connected through the yard. It can be a house with depth as well as a place where the locations of one’s life are bound together through the various and progressively developing spaces, a house that protects but one that can also flexibly expand and open up when needed, a house that will be remembered for a long time like the unchanging willow trees that are found at the town’s entrance.
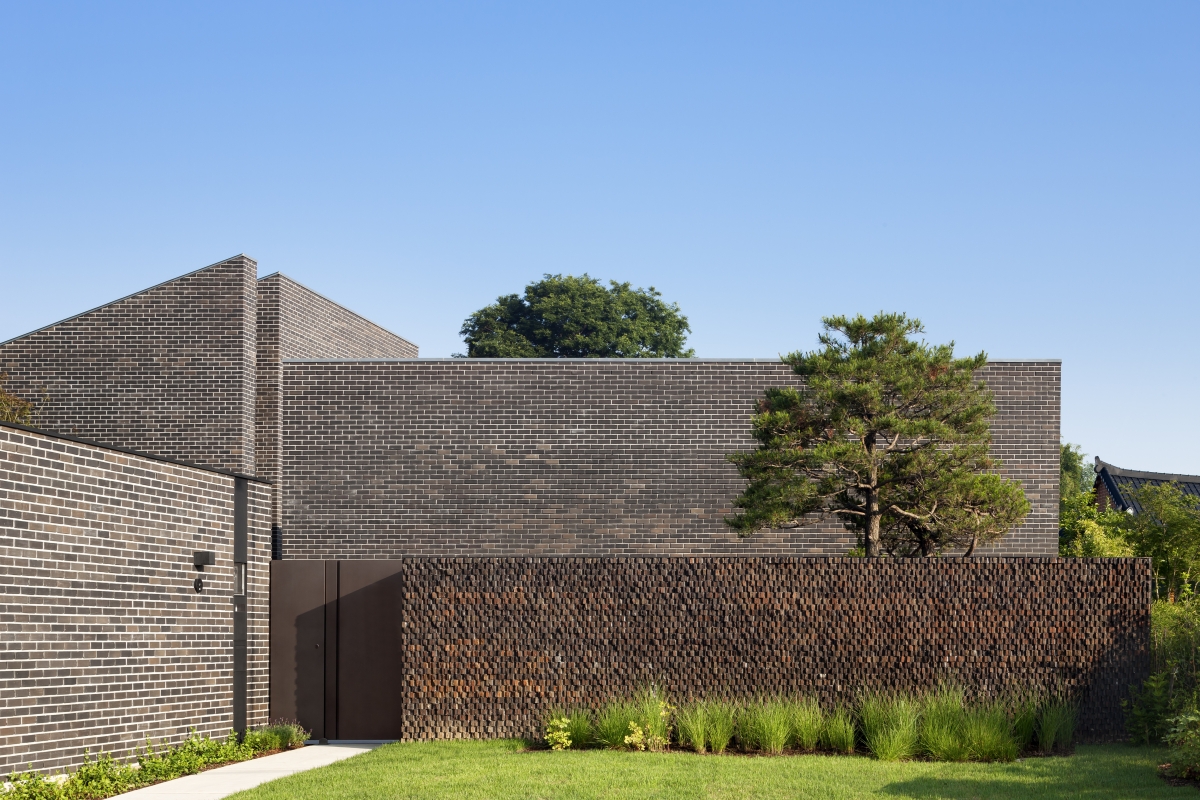
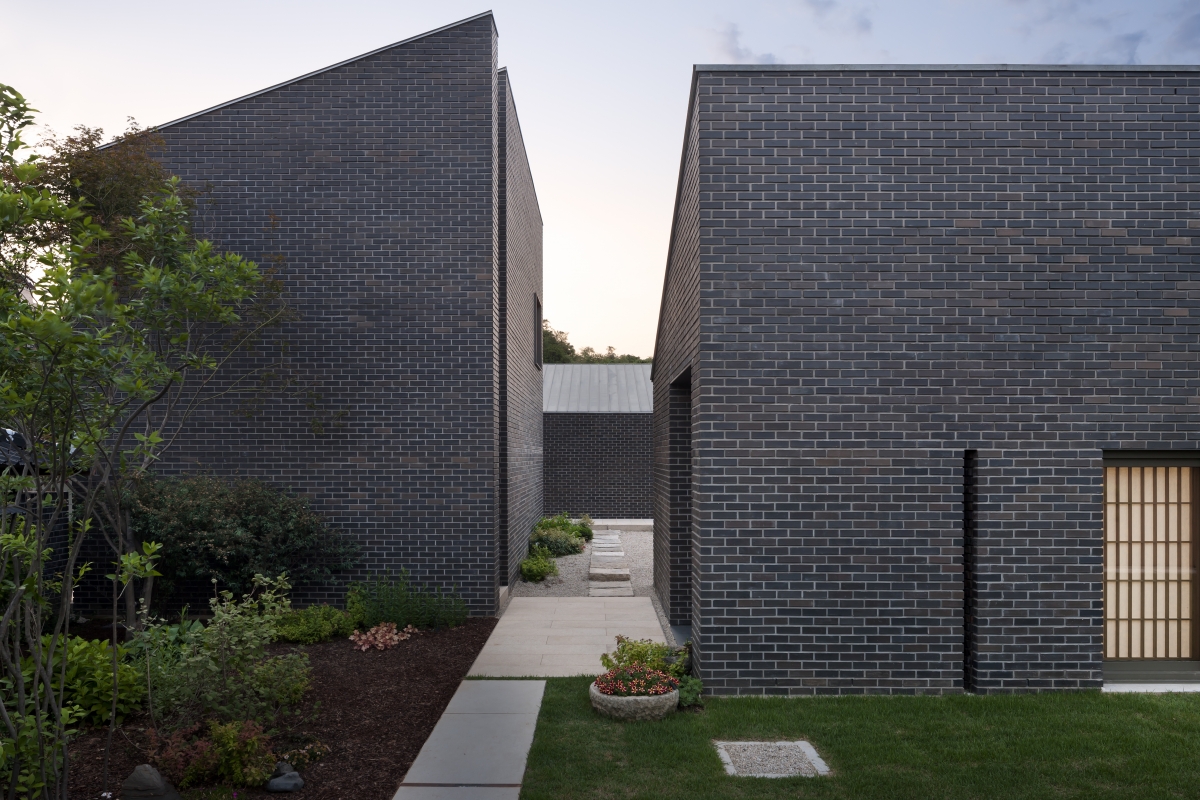
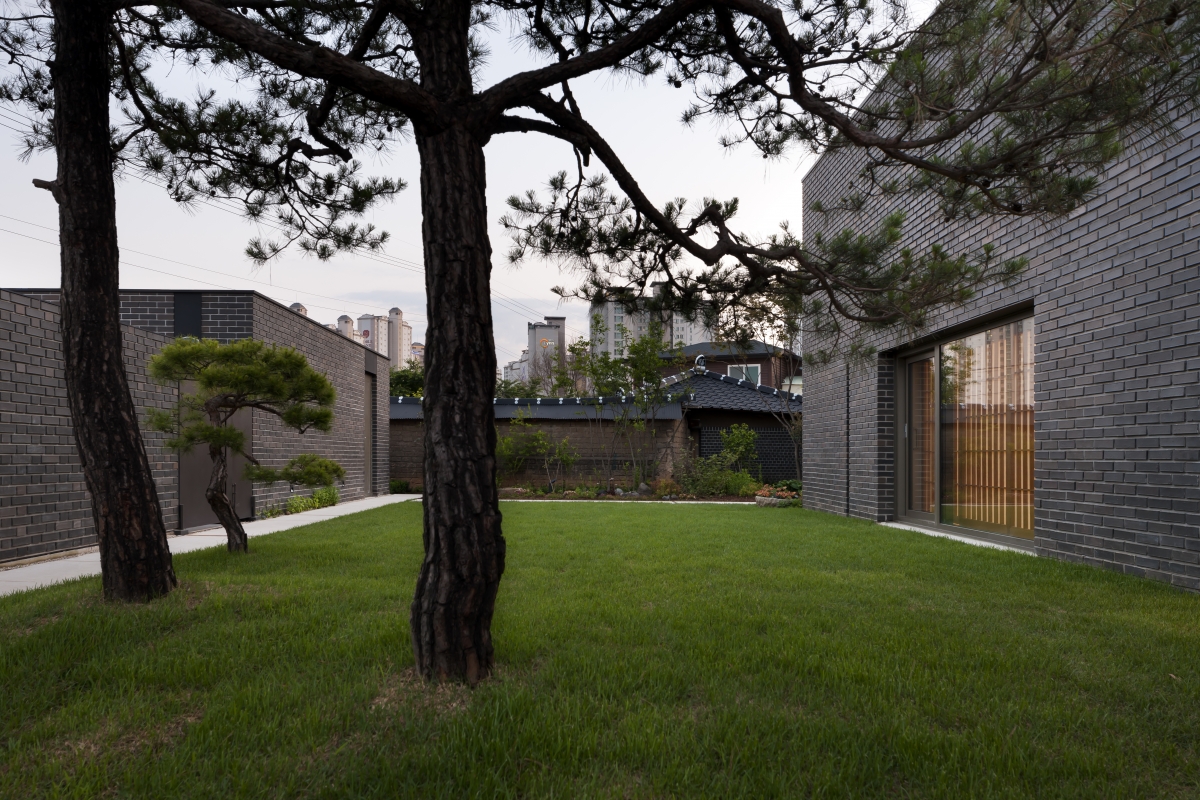
The form of the residence was planned to be simple, but the yard that it embraces was designed to be rich and diverse.
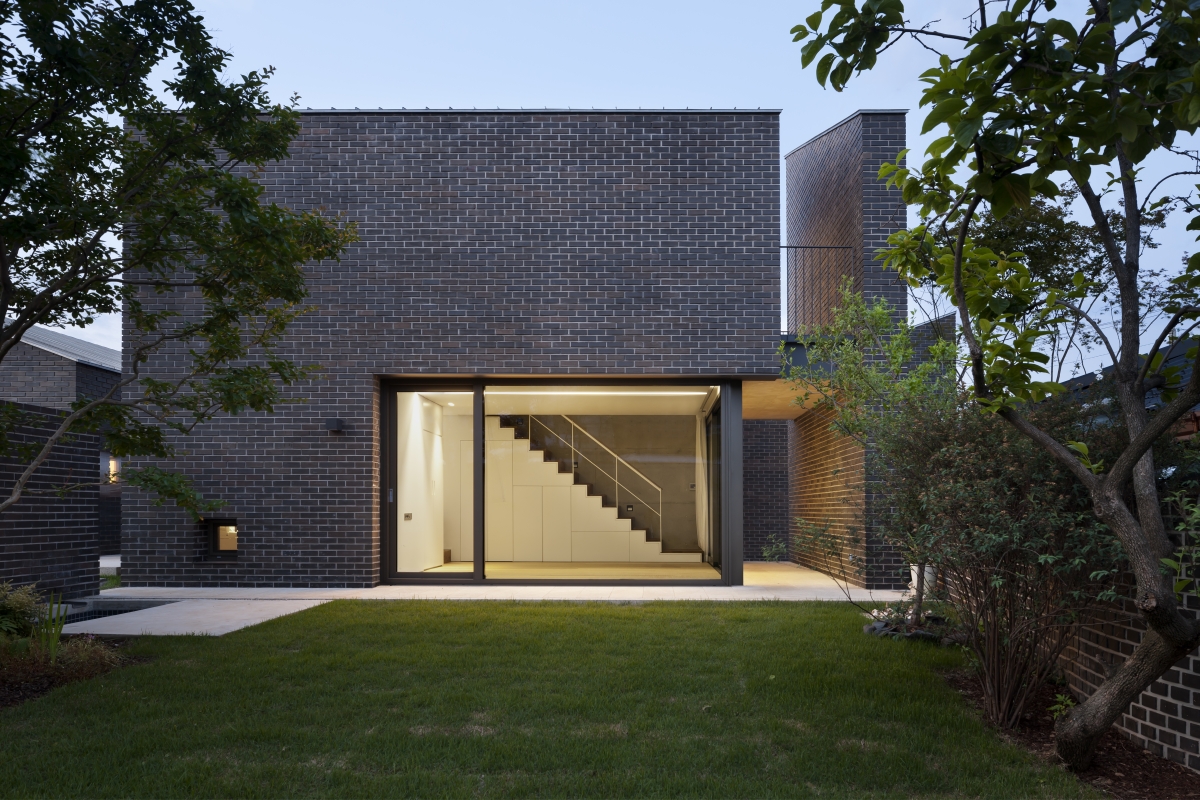
The main building, which is the living space, has a horizontal ㄷ-shaped space, while the separate building, which is the guest house, has a vertical ㅁ-shaped space.
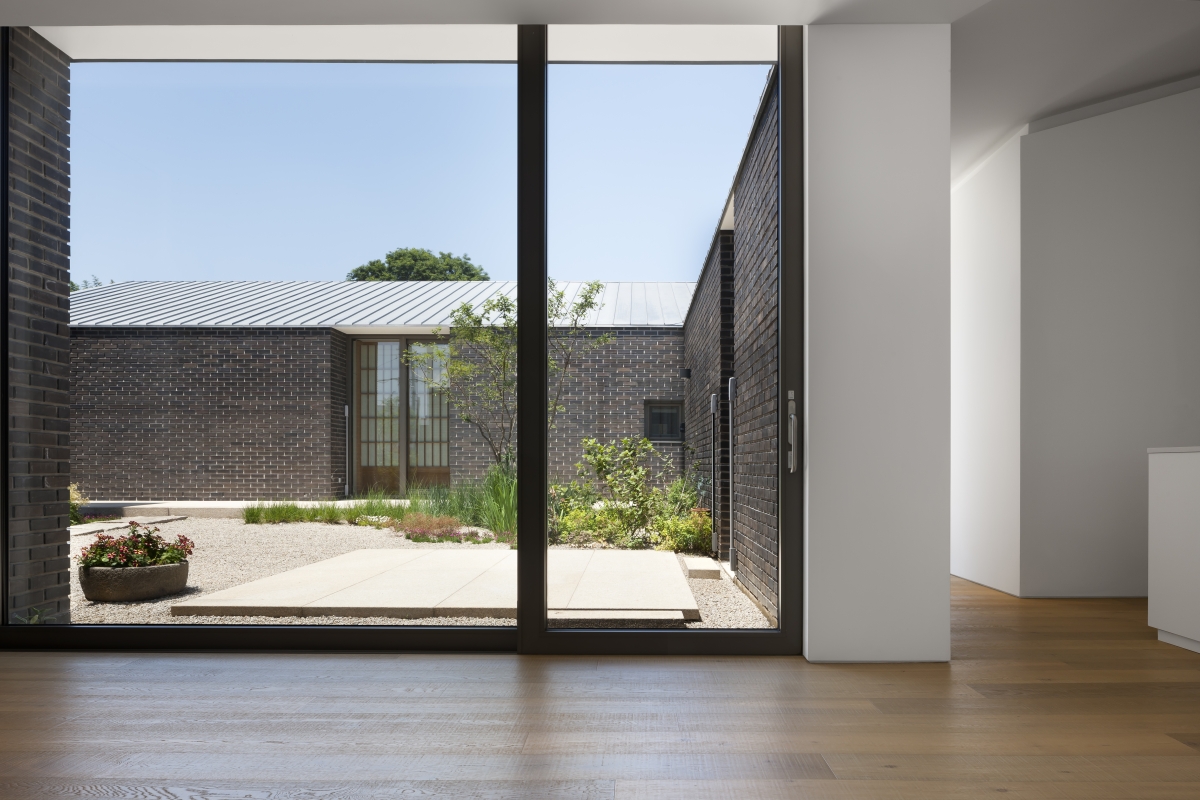
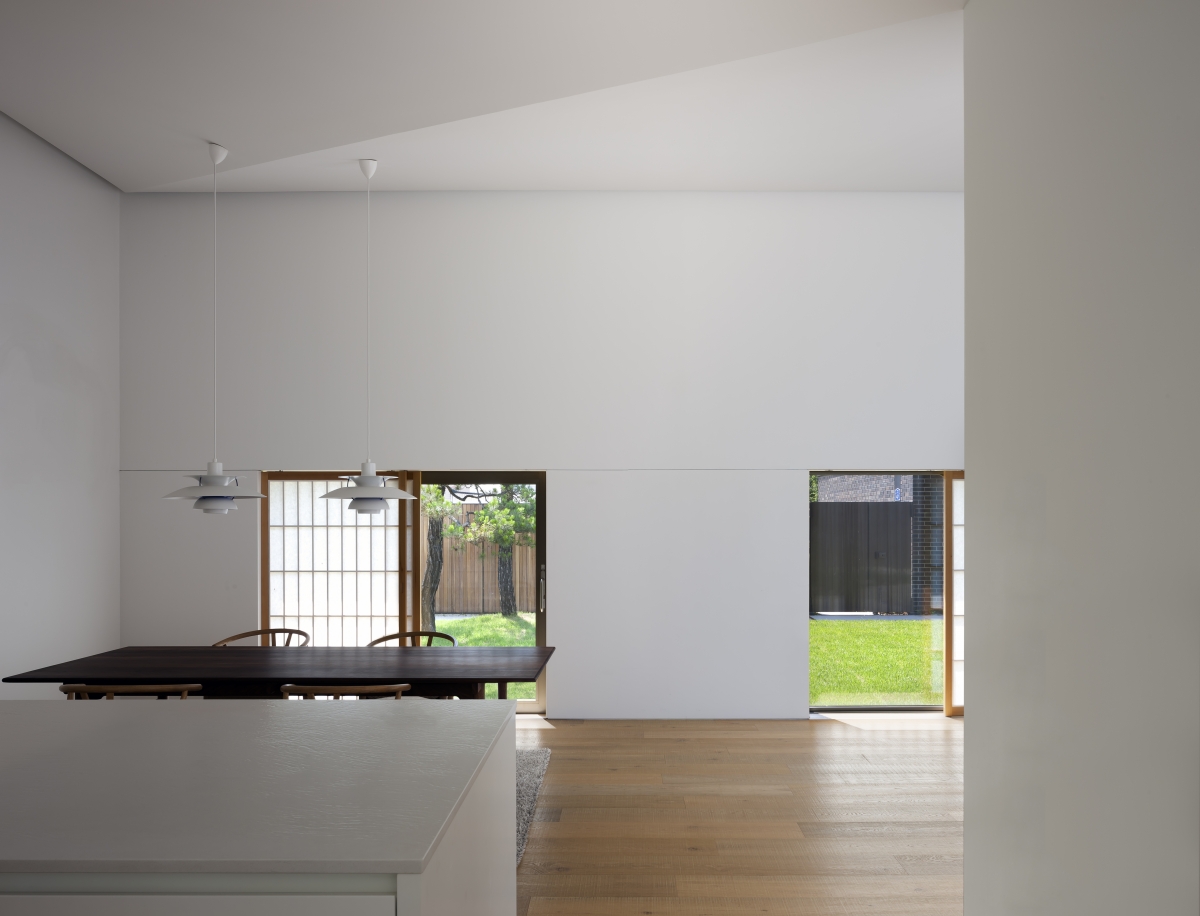
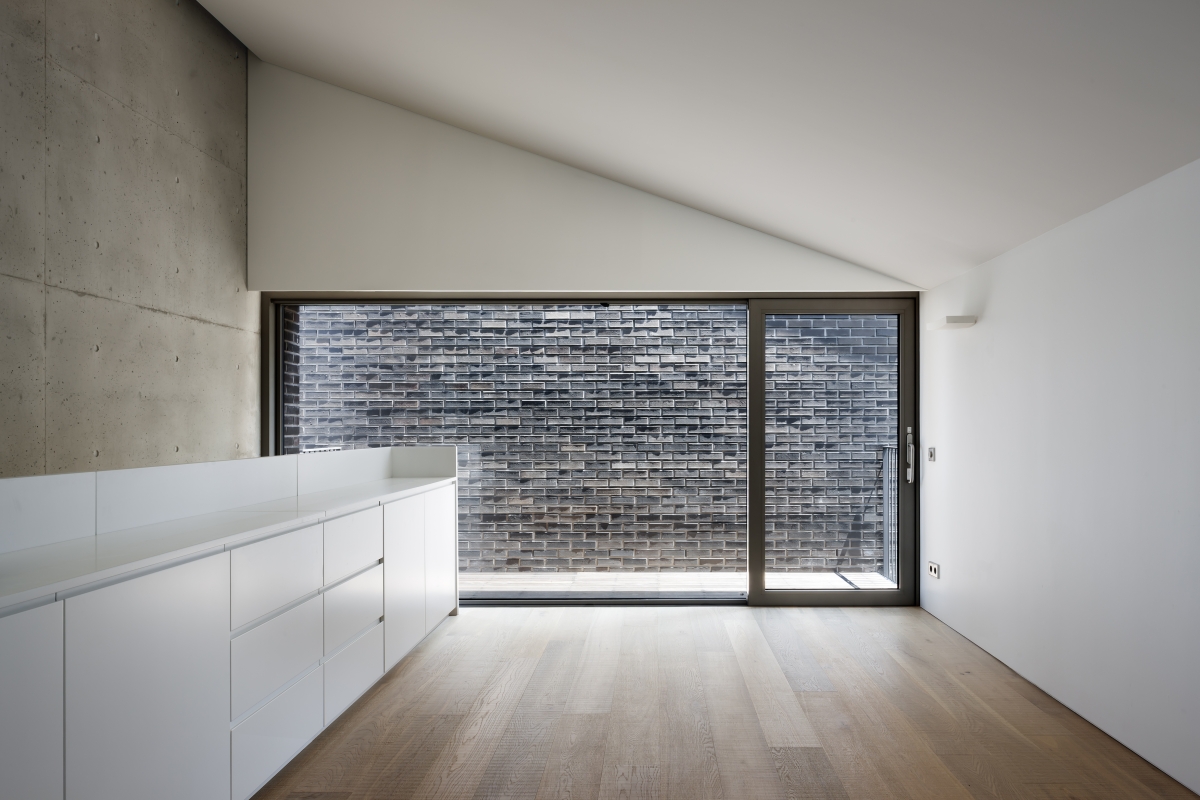
It can be a house with depth as well as a place where the locations of one’s life are bound together through the various and progressively-developing spaces.
Jeong Jaeheon + MONO architects
Kim Jeongho
Suwan-dong, Gwangsan-gu, Gwangju, Korea
single house
787m2
236.44m2
258.63m2
2F
2
7.2m
30.04%
28.06%
RC
brick, Ipe wood
paint on the gypsum board
EN Stucture (Kee Chanho)
Sungdo Engineering
ENDO Construction Co.
Mar. – Sep. 2016
Oct. 2016 – Dec. 2017
Studio KnL (Kim Youngtaeg)
He has won numerous architectural awards with his highly refined projects, such as the Seoul City Architecture Award and Korean Institute of Architects Award (2015) with his project titled Toh Cheon Lilac House. His major works include Yangpyeong Unfolding House, Hosidam, Yiin Design Center, Concave & Convex Houses, Oryukdo Gawon Restaurant, Donggeomri Houses, and Zero-one Design Center, and Dumulmuri House. His publications include Mathematique Sentiment and Toh Cheon Lilac House.





