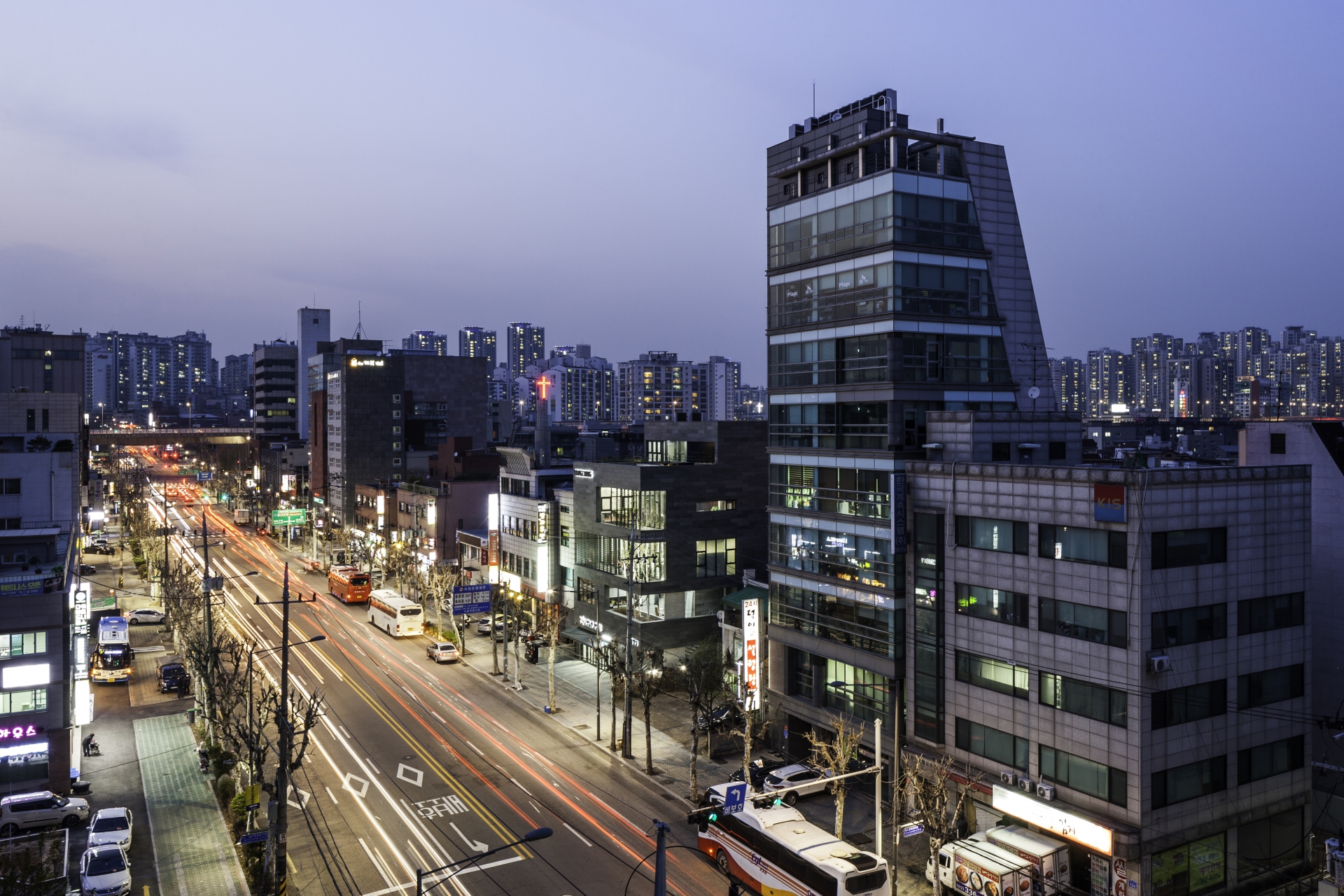The quiet of the six-lane highway facing the site gives off an air of leisure, unlike the surrounding Hongdae region. The Youngchang Building, which can be found in between the densely lined neighbourhood facilities on the road, fully asserts its existence without being too flashy. It lies in contrast to the other anonymous buildings that surround it (uniform with repeated windows of the same size), with its tidy hexagonal mass is composed with a horizontal long frame, as well as its voids and ash trees that intervene in the space. All are a tranquil yet strong symbol of the stories imbibed in this building, and that they are different to that of any other building.
The Starting Point of the Design
Conceptual planning for most neighbourhood facility schemes often starts by considering the scope of a given urban environment (floor area ratio and building to land ratio) and, therefore, a set of numerical data. The various strategies and methods employed to reach this critical point are then coupled with one of the many site shapes and conditions that can be found throughout the world, to compose a general question, and further, a list of problems that can be answered with different solutions. Moreover, this list becomes a useful tool for the architect in the decision-making process, who, in his attempt to persuade the client, will often utilise this as a point of departure for the design. On the other hand, the point of departure of the Youngchang Building project would have started from a place that is not quite as simple, as the client, unmotivated by numerical data, would have proffered a sense of freedom to the architect. This would have inevitably led to questions regarding tools or resources that could be used to initiate the design process, and the architect would have responded with a strategy that could resolve the client’s concern about outside interventions (noise and air pollution, as well as exposure from the six-lane highway). Furthermore, the view of the natural environment that exists in the north and south of the site (Seongsan mountain and Ansan mountain / Bukhansan mountain) would have also been used to reinforce this strategy, to successfully persuade the client and arrive at this conclusion. This would have become an important point of reference for the many negotiations and compromises that naturally occur in the process of not only designing but also constructing architecture.
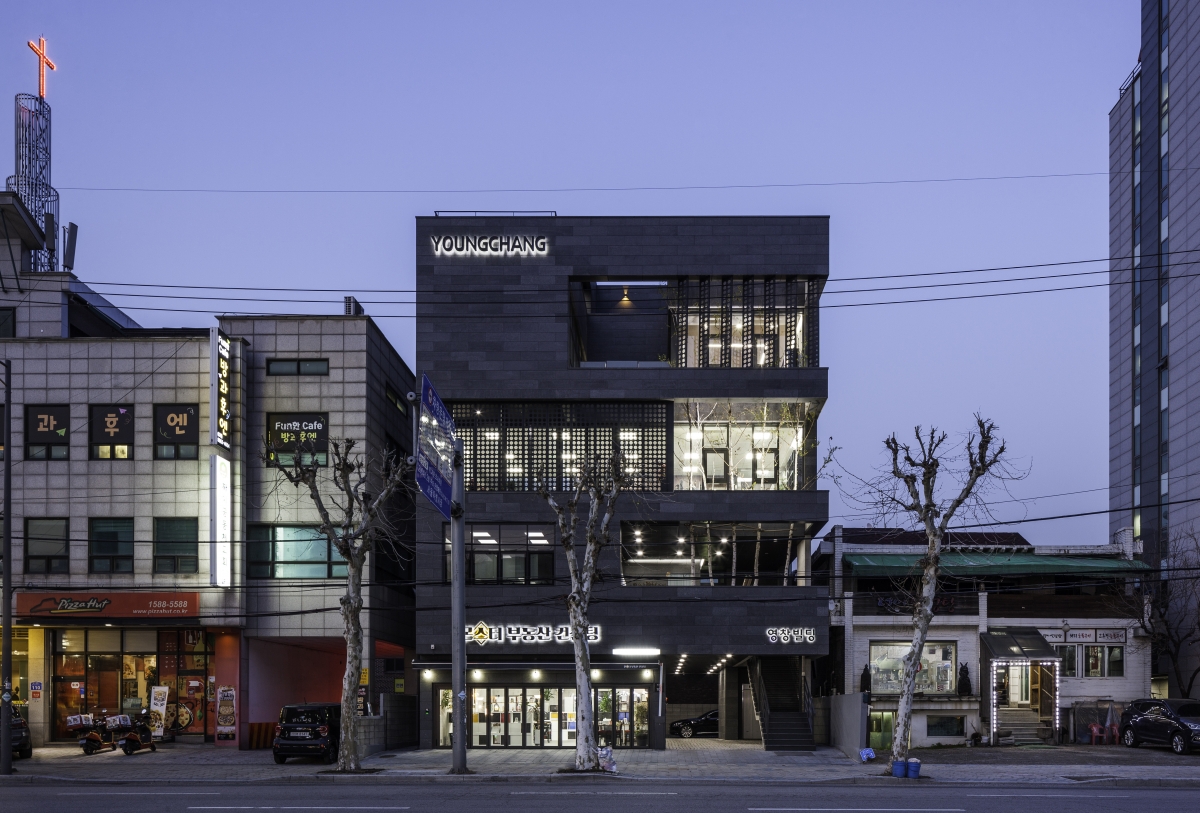
Youngchang Building lies in contrast to the other anonymous buildings that surround it, with its tidy hexagonal mass is composed with a horizontal long frame, as well as its voids and ash trees that intervene in the space.
Methods to Join the Inside to the Outside
The direct external stairs, which remain distinct from the first-floor leased spaces, directly connect to the roadside, enhancing accessibility to the second floor. Upon mounting the stairs, the scene of a leisurely terrace unfolds, bordered by a flower bed planted with ash trees. A flat (external) space has been placed at the point in which the vertical box (the narrow stairs) comes to an end. This flat space, combined with the extended frame from the structure and the ash trees, substitutes what would have been a generic outside view from a window to a stand-still scene. This external space, which was secured instead of increasing the rentable area, provides sufficient space for those who mount and descend the stairs, as well as the second-floor occupants, to derive pleasure from the given spaces and scenes composed of varying depths.
The spaces that emerge when moving from the second to the third floor also offer a sense of suspense. Suspense mounts with the void that begins at the mid-point of the stairs, extending over three stories high, and the vertical continuation of the stairs that continue to the roof top. Upon reaching the third floor, an open office once again unfolds horizontally. Here, the vertical and horizontal spaces encounter one another once again, establishing a space filled with diverse layers that unfold in this horizontal space, from the office spaces to the terrace, the folding louvers, and the ash trees. These layers establish a profound sense of depth and distance within the space, while simultaneously filtering out direct sunlight and outside exposure.
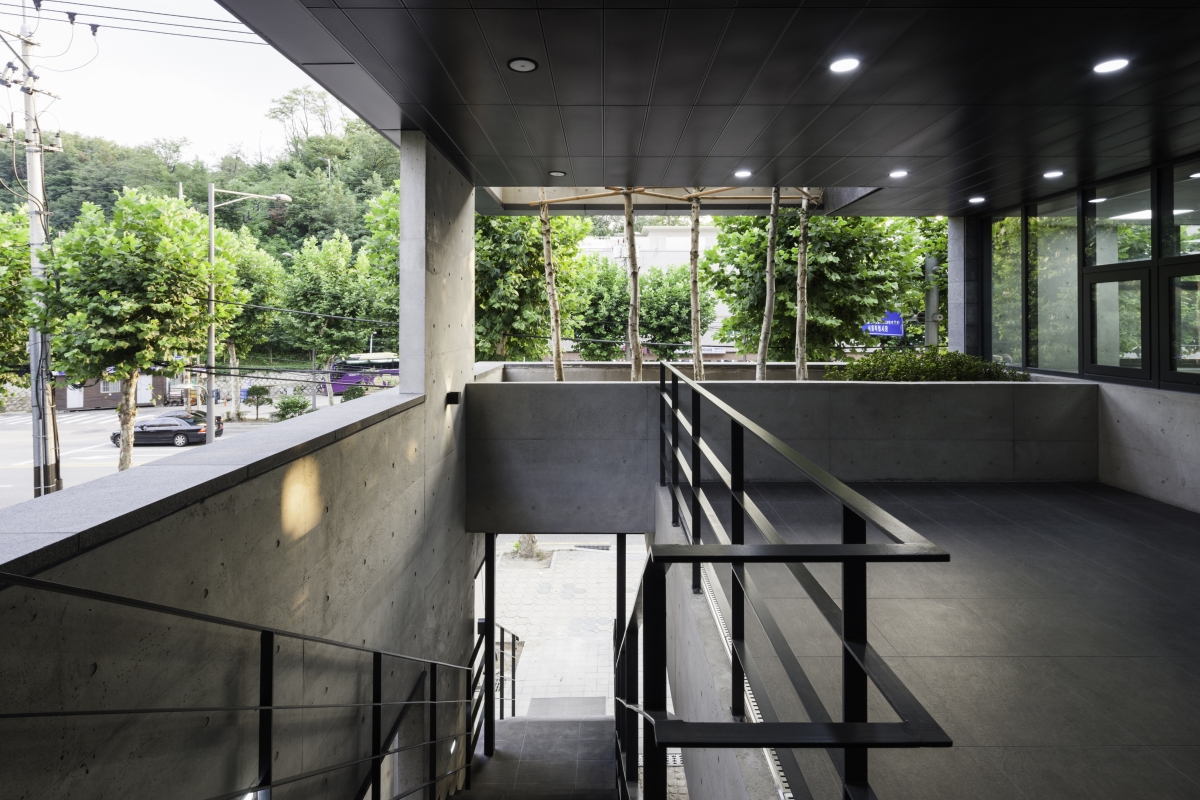
The external stairs, directly connect to the roadside, enhancing accessibility to the second floor. Upon mounting the stairs, the scene of a leisurely terrace unfolds, bordered by a flower bed planted with ash trees.
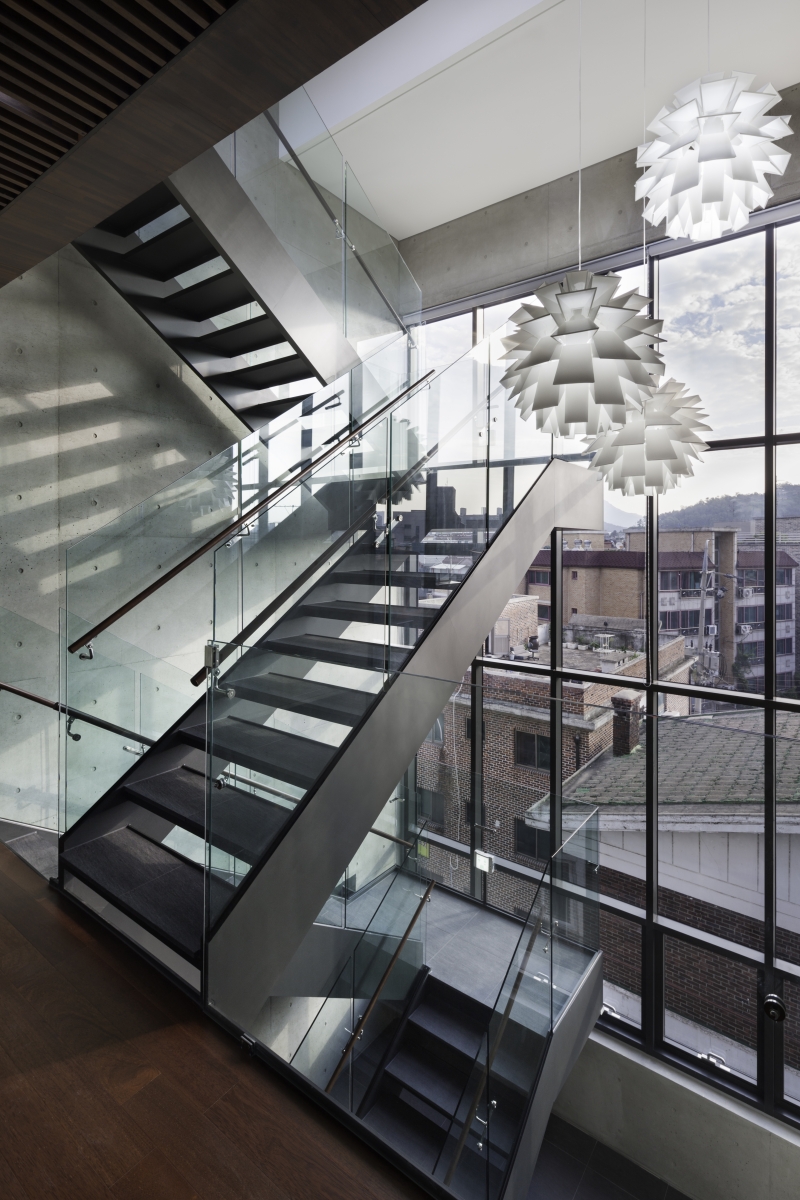
Suspense mounts with the void that begins at the mid-point of the stairs, extending over three stories high, and the vertical continuation of the stairs that continue to the roof top.
The methods employed to connect the third and fourth floors are in reverse to that of the former two floors. A set of stairs at the centre of a 10m high expanse, and the enormous window which can be found at the mid-point of these stairs, produces a broad line of vision and sense of openness established by the vast urban landscape it offers, overwhelming the spectator’s gaze. Upon mounting the fourth floor, one encounters a court (semi-outdoor space) that is composed of inward-oriented spaces. The relaxed gaze that was previously exposed to the outside is now turned towards this small, refined space. Here, the contrasts in depth and size, produced by the transition from a wide to a relatively smaller space, produces a sense of suspense. The functionality of the space, from a reception area lying beyond the courtyard to personal office spaces adds to this sense of suspense. Finally, three external spaces on the rooftop, each sectioned off in different sizes and facing varying directions and of varying depths, have been elaborately designed to at times form a mise en scene associated with the frame that extends from the mass.
These semi-external spaces that each possess different spaces and heights have been arranged across the whole of the building, establishing new encounters on each floor in a variety of ways. By crossing over characteristics found in vertical and horizontal spaces, a sense of rhythm has been added to the space, rendering these encounters even more dramatic. The inside and outside scenery has been made more plentiful by fine-tuning the degree of external interference and introducing a variety of spatial impressions meeting with the outside. An interview with the architect revealed that this was the result of dedication and commitment, not only during the design process, but also during the construction supervision process, where this previously uniquely imagined height was mounted in real life to confirm the actual landscape spread out before one’s eyes, followed by a tenacious process of complement and modification. One can sense the amount of time and consideration that must have been invested in this project, as well as the architects’ refined and detail-oriented nature through the anecdotes mentioned in discussions about each section. Nevertheless, a single regret, from the writer’s point of view, would drive me to question, wouldn’t it have been possible to design a more elaborate first floor space for the benefit of those who pass along the roadside, following suit with the diverse external spaces composed in the second, third and fourth floors? I assert this in spite of the fact that the current design is clearly the result of an optimal choice, if one were to consider efficiency in regard to the parking, the vehicle entrance and the rented spaces.
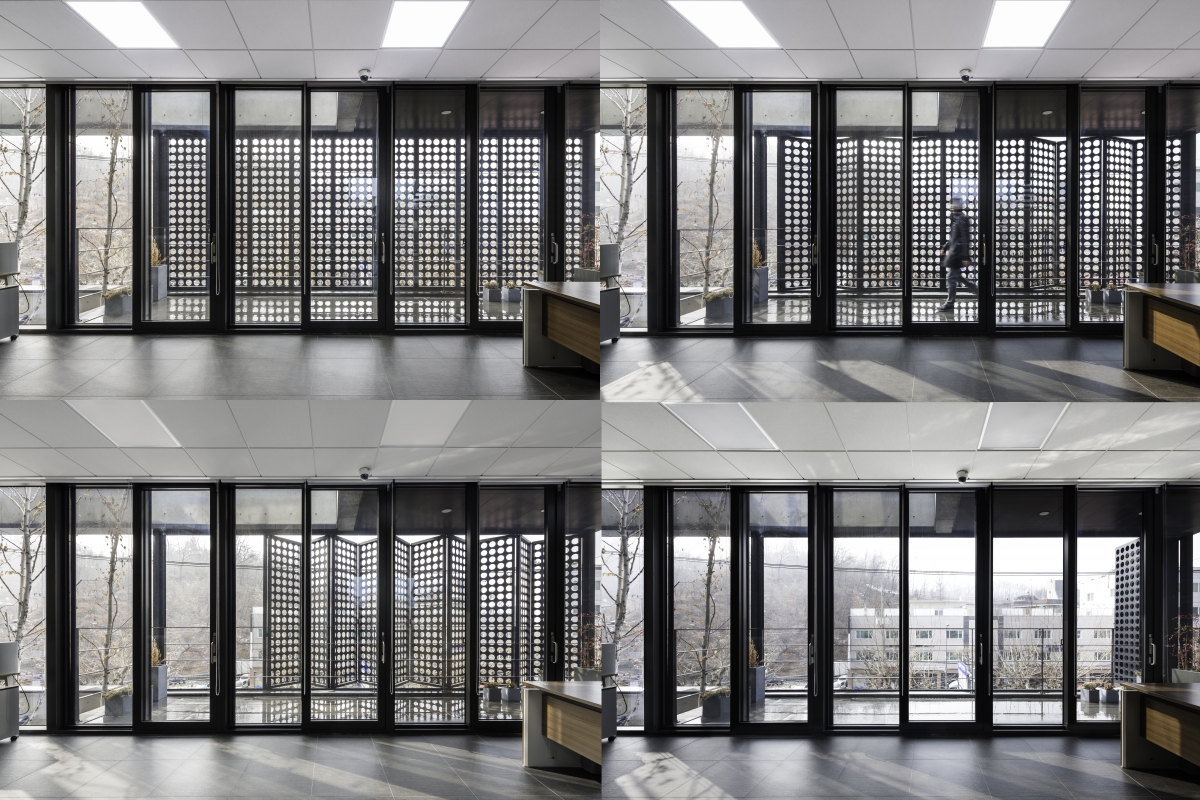
The third floor is designed to provide a panoramic view with a front window facing the road.
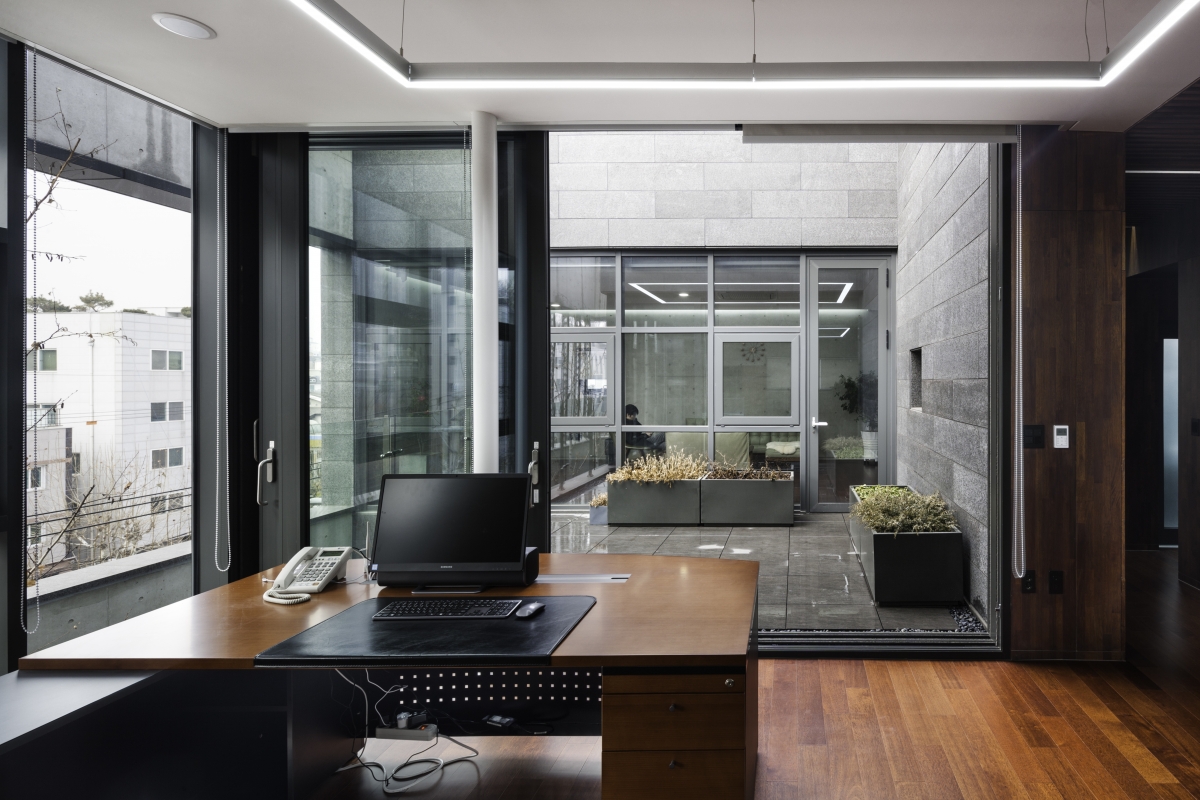
Upon mounting the fourth floor, one encounters a court that is composed of inward-oriented spaces.
Strategy and Concept
A question repeatedly asked by professors or senior architects concerning projects composed by students training to be architects is ‘What is the most central concept?’ This question is used to underline the importance of a central concept among the many important concepts in a project, a factor critical to establish a sense of continuity from the design process to the final realisation of the project, a process in which countless modifications are made, and which often requires collaboration with countless others from diverse sectors, from the client to the brickmaker. This question is then followed up by questioning the strategy. Such a question would demand an optimal method to realise this central concept.
Let’s say that we return to the fore and talk about the point of departure in the design of Youngchang Building. What would have been the concept and strategy behind the Youngchang Building? If one were to assume the existence of various strategies and solutions in response to the question posed by the client, what would it have been that the architect had wished to tenaciously assert and seek out? This question itself can be rephrased in a variety of ways. For example, perhaps to a certain extent the limitations to the proportion of the rented spaces led to the introduction of the outdoor space by creating this multidimensional façade, and therefore this concept would have been realised as a strategy (folding louvers, vegetation etc.) to respond to the client’s concerns. In spite of myself, I wished to verify such deliberations with the architect. As contemporaries working in the same day and age, and as a compatriot from whom I could learn, I wished to hear of the values and direction pursued, that I would have not conceived. Moreover, this could become a question that we could pose not only to How Architects, but to all architects who are in the process of designing commercial architecture. There might be no response to this question, and of course, there will be no single answer. This could in fact be used to question the ‘values’ of architecture. For example, in spite of the many people in the world who can play the piano, only a certain number of those people are known as pianists, owing to their own unique performance methods, philosophies and styles.
Returning to the subject at hand, the delicately, moderated plan, the clean form that was completed by extending the structure, the fact that the view reads like a photograph, mingling with the horizontal belt of ash trees at the height of three floors, all of these plans by the architect have resulted in solid results. I can foresee the future of How Architects, which will build further upon such refinement with tenacity, dedication and commitment.
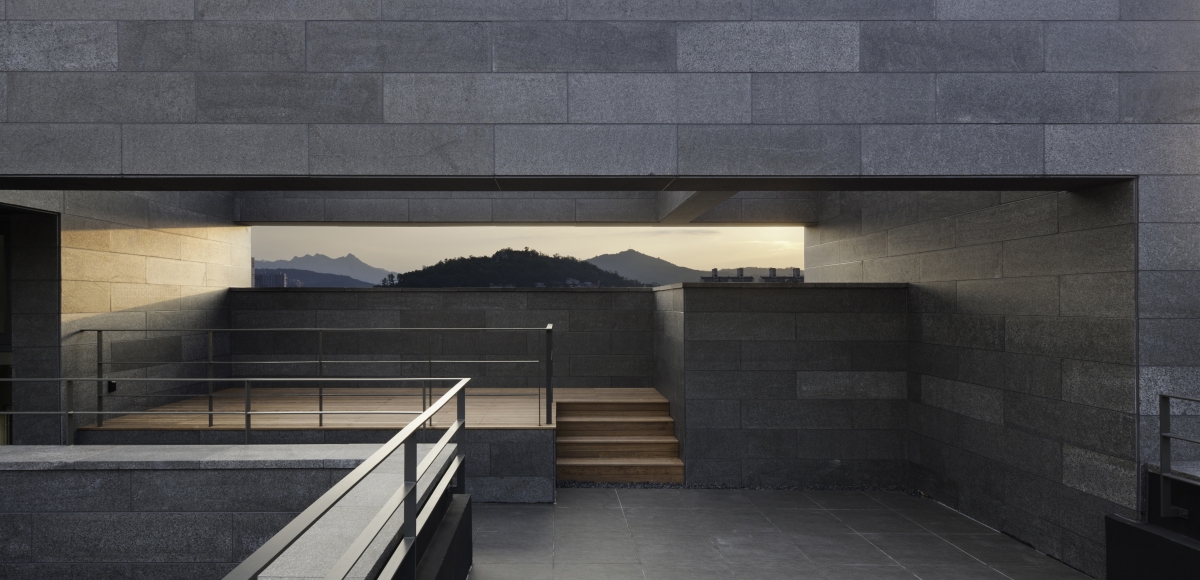
Three external spaces on the rooftop, each sectioned off in different sizes and facing varying directions and of varying depths, have been elaborately designed to at times form a mise en scene.
How Architects
Hwang Namin
108, World Cup buk-ro, Mapo-Gu, Seoul, Korea
neighbourhood living facility
317.7m2
158.76m2
528.53m2
4F
4
19.7m
49.97%
156.01%
reinforced concrete
granite stone honed finish, exposed concrete
exposed concrete, paint, merbau finger joint board
Yoon Structural Engineers
Hanil Mech.Elec.Consultants
Dong Myeong Engineering Consultants&Architecture
Mano Architecture & Interior
May – Dec. 2016
Nov. 2016 – July 2017
Roh Hyekyung





