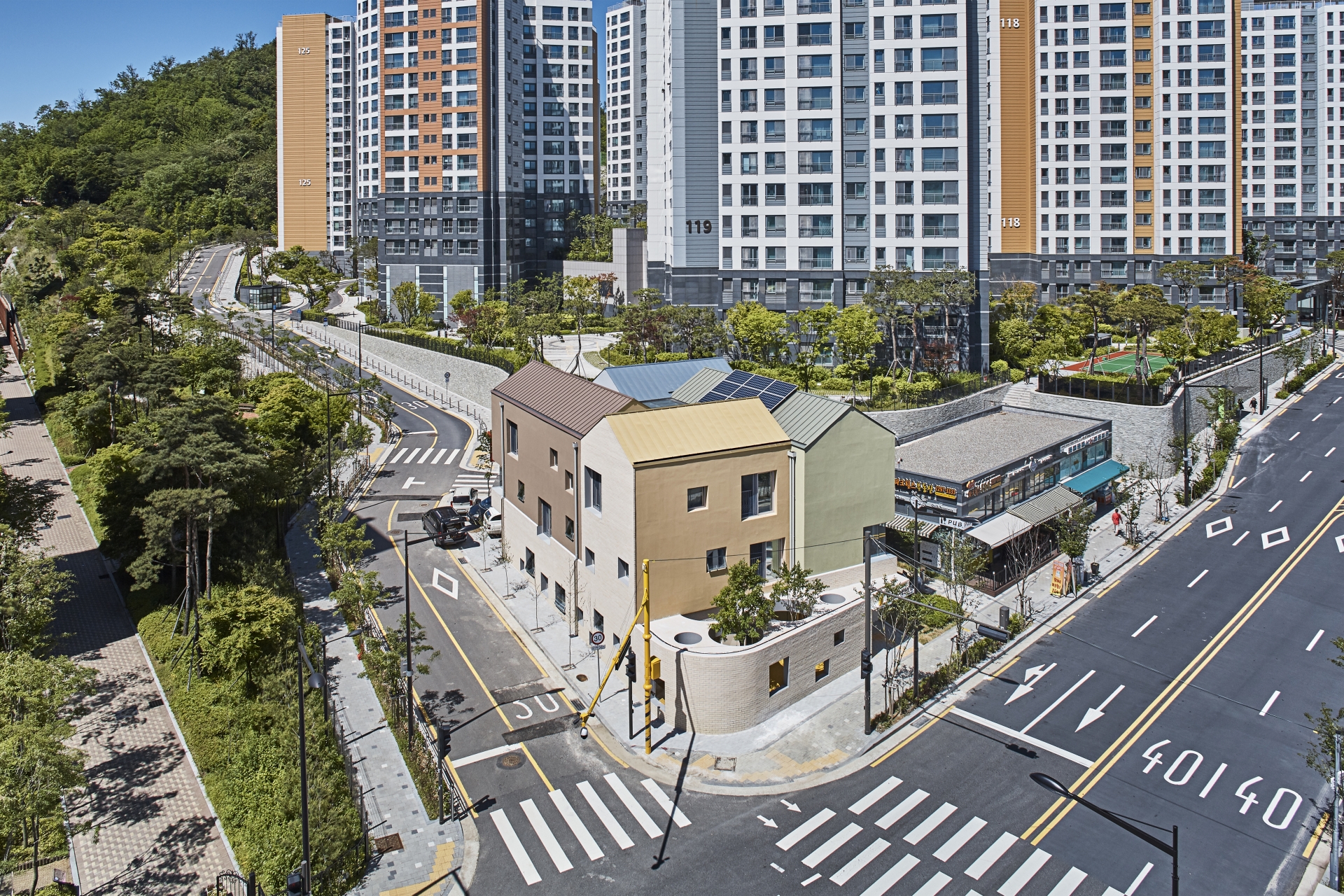The memorable is that which can be dreamed about a place. In this Place that is a palimpsest, subjectivity is already linked to the absence that structures it as existence and makes it “be there”, Dasein.
- Michel de Certeau, The Practice of Everyday Life
According to Certeau, the formation of perceptions to do with ‘place’ need first to establish a subjective spatial structure of individuals through repetitive experiences and comparative imaginative efforts, such as ‘something is here and other isn’t there’. The experience of places in early childhood extend to that of everyday life in adulthood, and becomes the primary operative mechanism behind an individual’s creative metaphorical explorations of space in a city, he explains. Not to cite Certeau’s words, you may agree that everyday spatial experience in infancy can have a significant impact on the development of cognitive ability.
The spatial organisation of the Malgeunsaem Daycare Center begins with the scale of children’s spatial perception. For the cognitive stability of children who feel a space much more extensively and powerfully than adults, the architect divides the building into five small units, including four gable masses and a stereobate. The stereobate, formed with a half-outside playground on the ground layer, contributes to an optical illusion effect that makes the height of the upper masses seem low. The daycare centre on the first and second floor and welfare support centres on the third floor, which were requested by the contractor in the design competition, are different in kind. Many factors conflict with each other because users and operators of the centres are different, and their spatial characteristics and usage patterns vary considerably. Instead of planning these two different programmes separately in form, the architect took the attitude of separating the entry and exit lines and putting them in layers in the same physical vessel. It is a different attitude to that of other existing architects. The modern universal declaration that ‘form follows function’ gave priority to the building scale for children in this daycare centre. It shows that the format leads the contents.
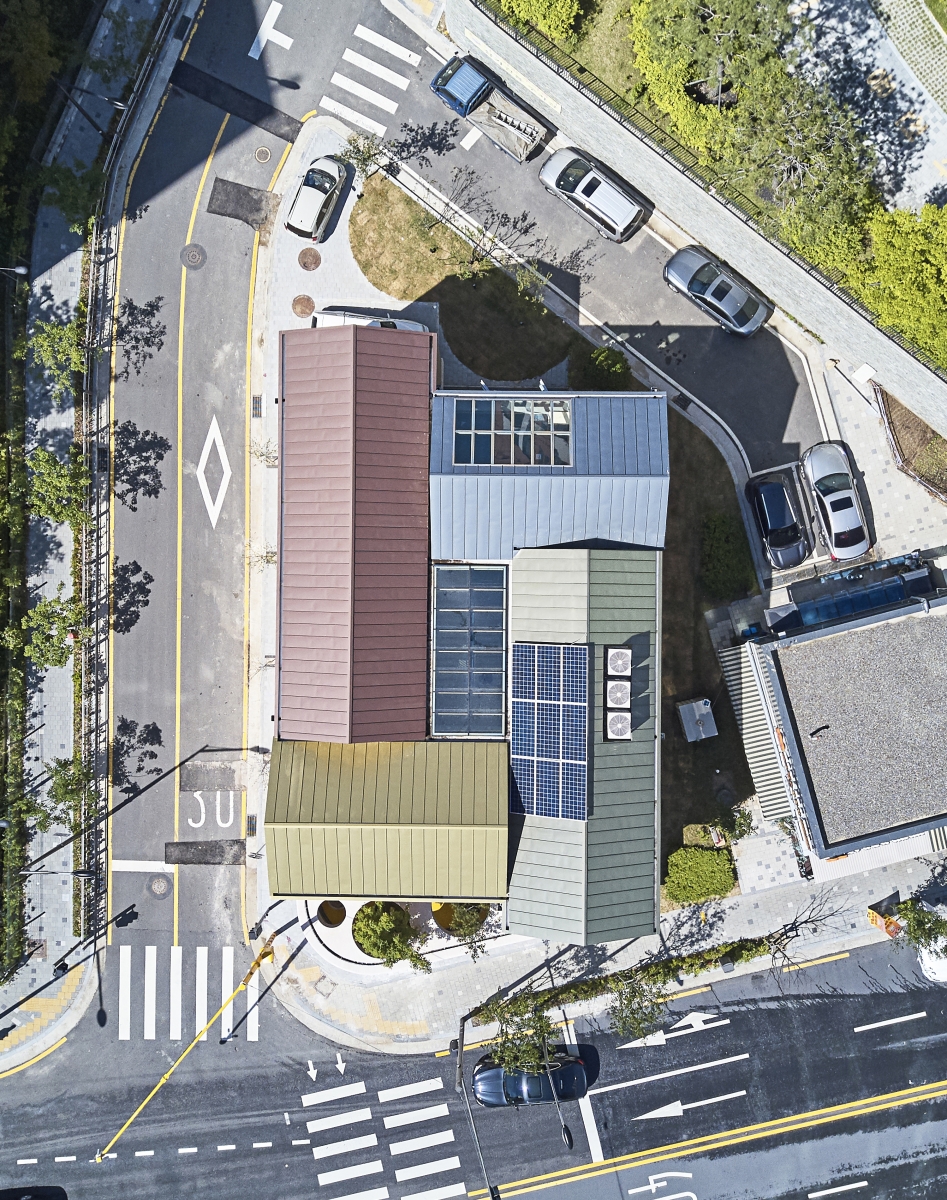
Buildings were divided into five small units, including four gable masses and a stereobate.
How Does Space Feature in Children’s Memories?
The spatial composition of the Malgeunsaem Daycare Center is flexible and precise. It has an auxiliary room on the north side, and the main rooms secure the most extended face towards the south. The central staircase plays a major role in the project together with the outside gardens. The architect called the semi-outdoor playground in front of the main entrance of the building, the staircase where light passes through, and the small garden at the main exit of the welfare centre, the three gardens. In the repetitive composition of the nursery rooms, where children spend most of their time, these three gardens are the primary variation spaces that allow young children to be creative.
The first room, where the children meet, is a semi-outdoor sand playground and a garden with trees, which has a roof but permits a sphere-shaped shaft of sunshine to come through from the sky. One child called it a sand playground and another the forest. Another child said it a water playground, and another said it was a place to meet his or her mother. Children name this place according to the name of all kinds of uses, devices and small appliances that are not easily seen by adults.
All the nursery rooms have clear boundaries. Children can see the city through large and small windows that match their eye level. The light comes in at the border with the toilet, and the door facing the hallway is also a large glass door. The children paint on this glass door and peek at the classroom teachers over the sink. They also have a discussion class on the shape of the car wheel passing the window at eye level. Instead of an introverted and planned learning bulletin board on the usual nursery walls, all transparent boundaries of the nursery space here are flexible learning materials.
Outside the childcare room is another world. The light coming from the central staircase ceiling shines down the corridor, and the children go up the stairs, put their hands on the side of the screen mesh, and hang their favourite toys. In a work of imagination experienced throughout the body, the spatial context of children becomes more and more stable. Above all, when you go up the central staircase, you can see other classrooms at various vertical heights from the left, right, and front. The children in the nursery room imagine the stairs garden beyond the window, watching the socks of their friends on the stairs. At the top of the stairs, you can see the sky through a large scuttle, the corridor of the welfare centre on the third floor, and the outside terrace garden. The concept of ‘here’, located on the second-floor nursery, becomes more evident due to the visual confirmation of the upstairs being ‘over there’. The daily life of the children becomes connected to their place memory by the small yet different repetitions of subjective actions.
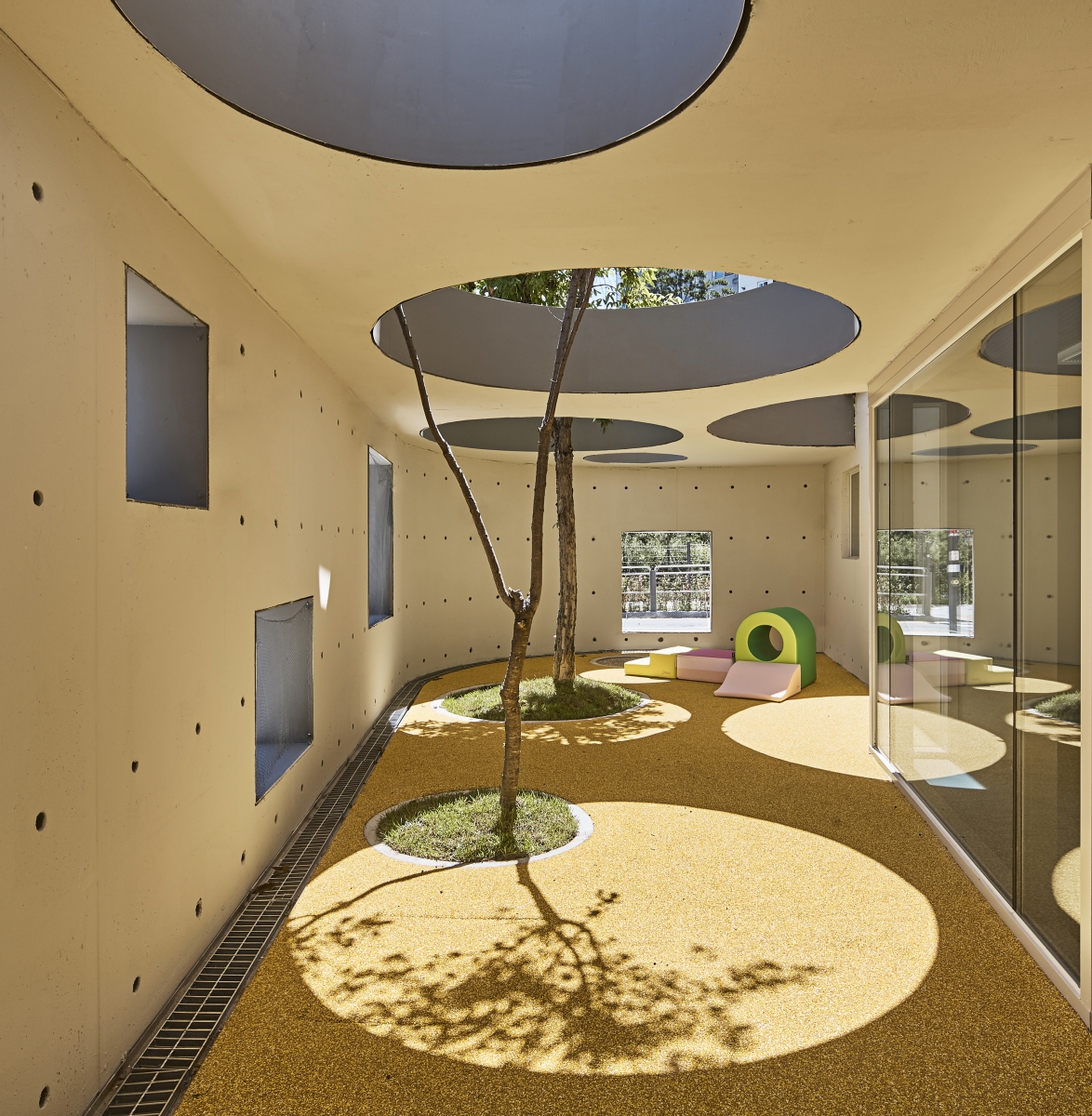
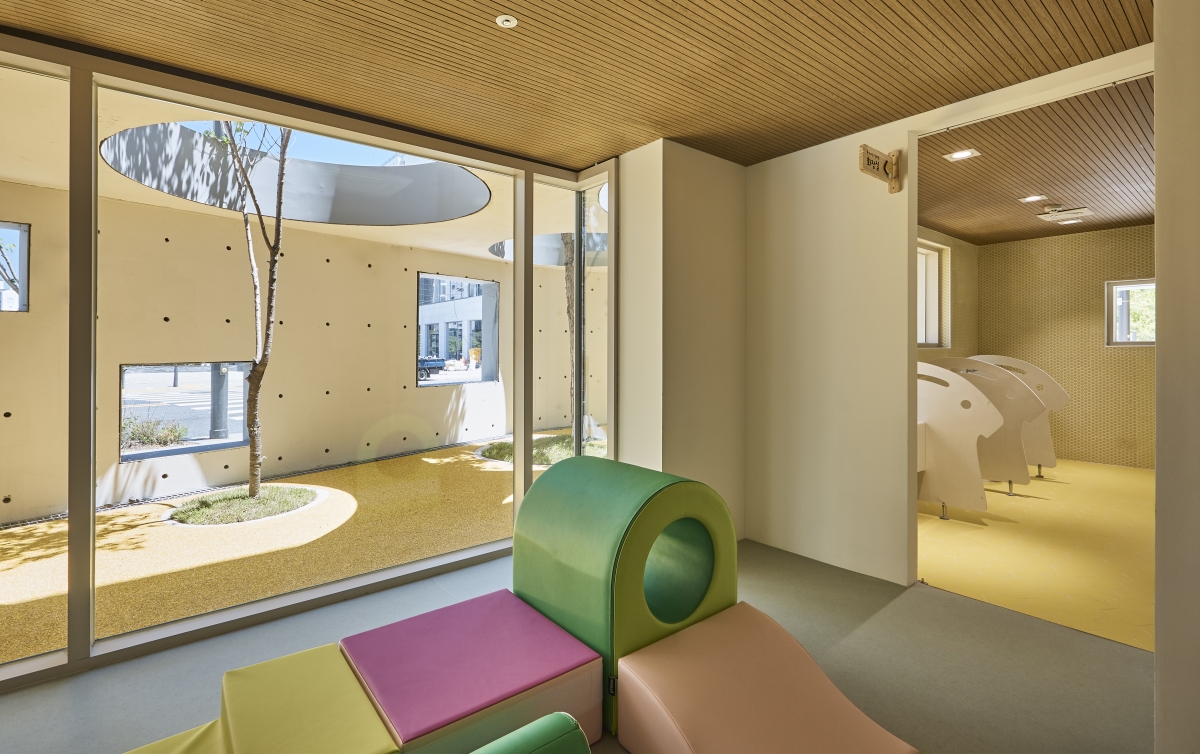
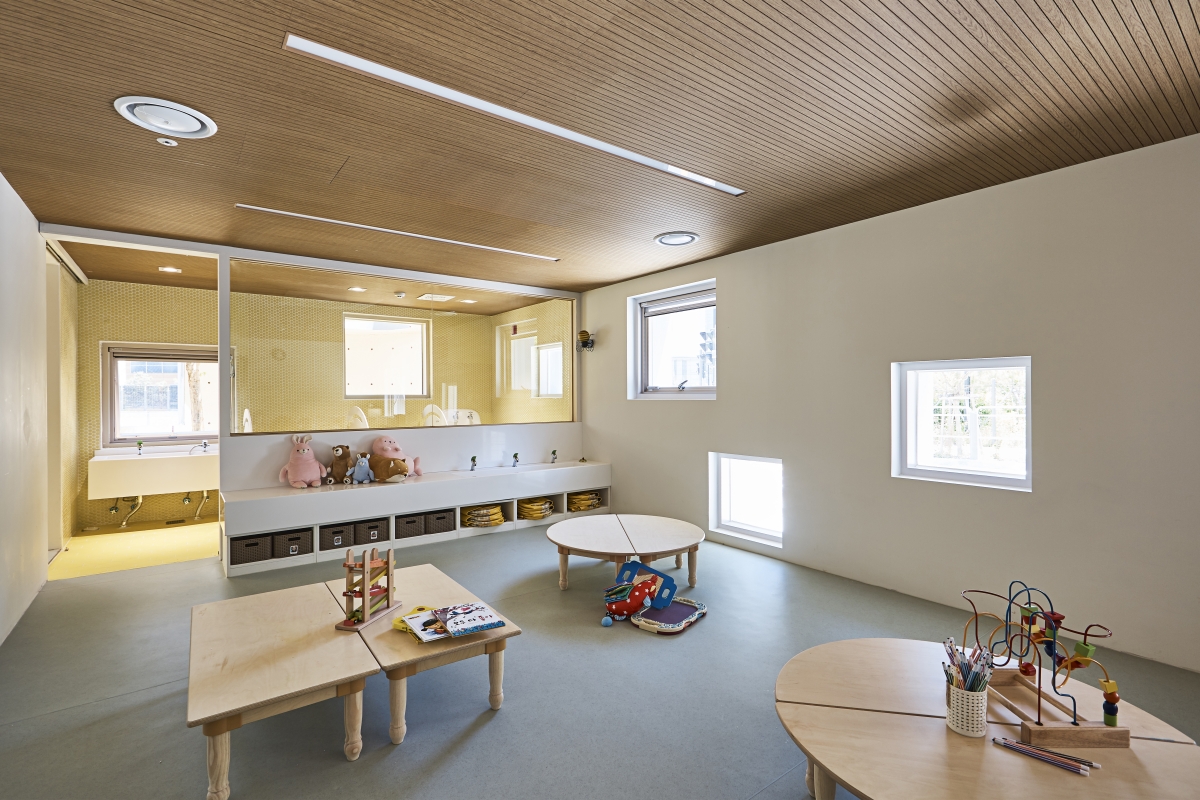
All transparent boundaries of the nursery space here are flexible learning materials.
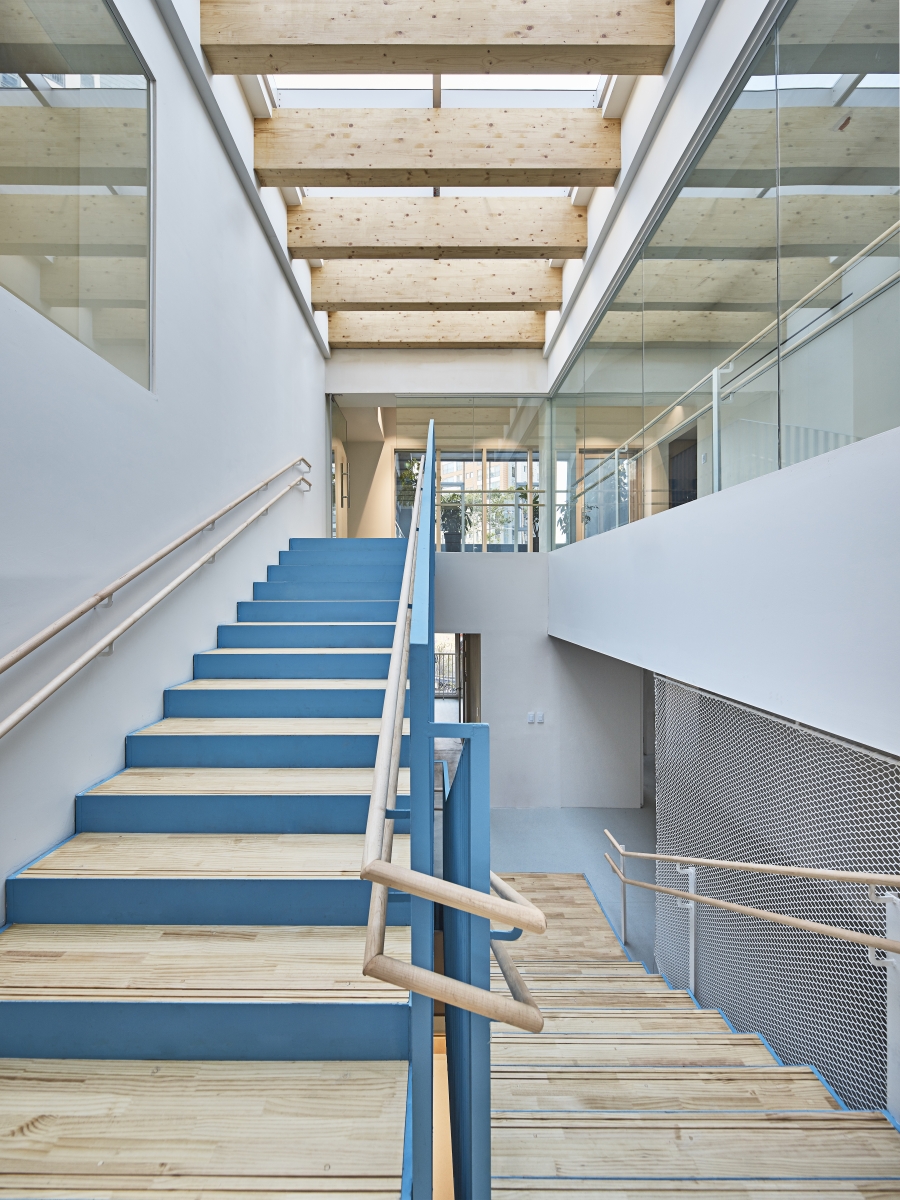
The light coming from the central staircase ceiling shines down the corridor, the children step up the stairs, put their hands on the side of the screen mesh.
Where Have All These Houses Gone?
Oksu-dong, Seoul, where Malgeunsaem Daycare Center is located, was initially a low-rise residential area in which multiplex housings and multi-family buildings were concentrated. The two or three-storey buildings, which had stood in line on the hilly slope, have disappeared, and a sophisticated high-rise apartment complex is now on the broad road. The daycare centre building site is located in the newly constructed corner of the apartment block, which has been completely demolished and redeveloped out of the former mountain village. As you walk along the border of the broad road and look at the open scenery of the apartment lawn landscaping, you will suddenly meet the daycare centre. The four masses with gable roofs, which engage as if they are two-story buildings, retain the traces of old towns that are now long gone. Of course, the symbol for the old town was not the intention of the architect, and there would be no child who could remember the town of four years ago. However, it is interesting to consider that the houses that existed before now symbolise the daycare centre with the high-rise apartments that did not exist before in the background. The children have begun a memory process of imaginary repetition that will differentiate their experience of small-scale daycare centres from high-rise apartment-scale homes. When the children grow up they might have a different perception of space, in which small gable-roofed houses are perceived as social spaces like that of their childcare institution and high-rise buildings are personal spaces as in their homes.
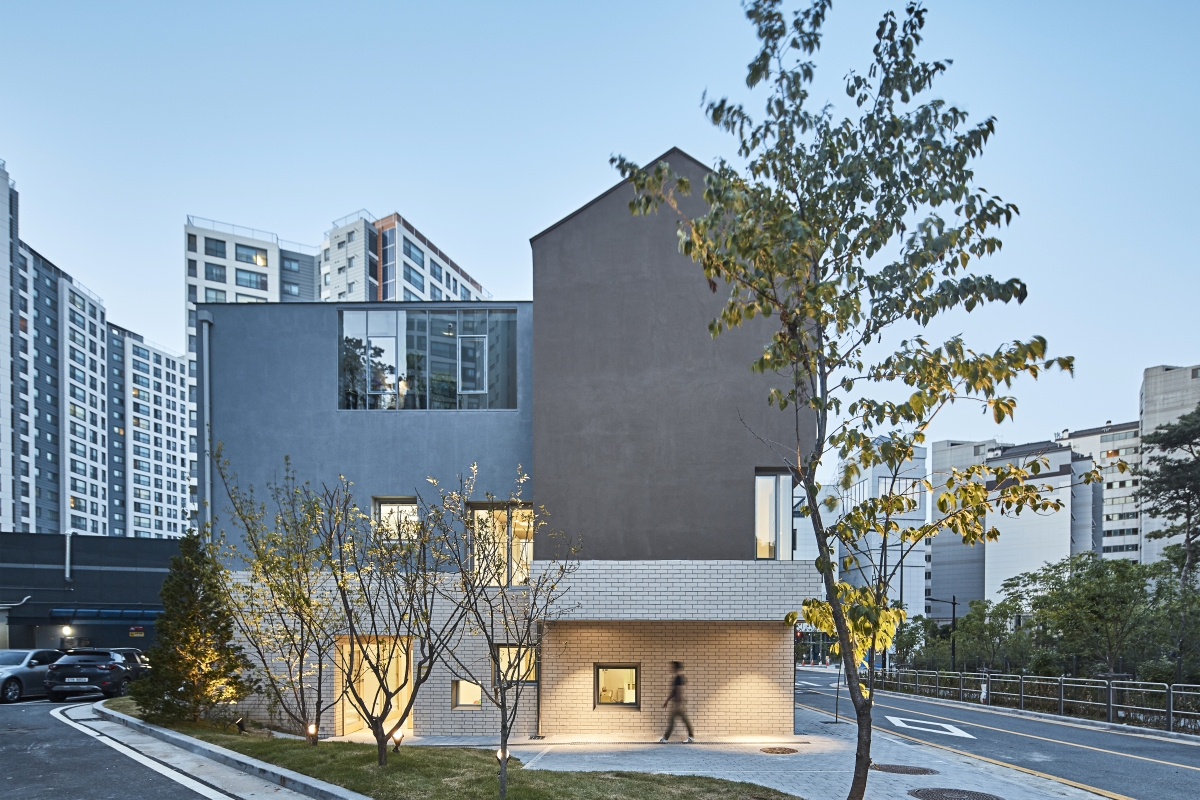
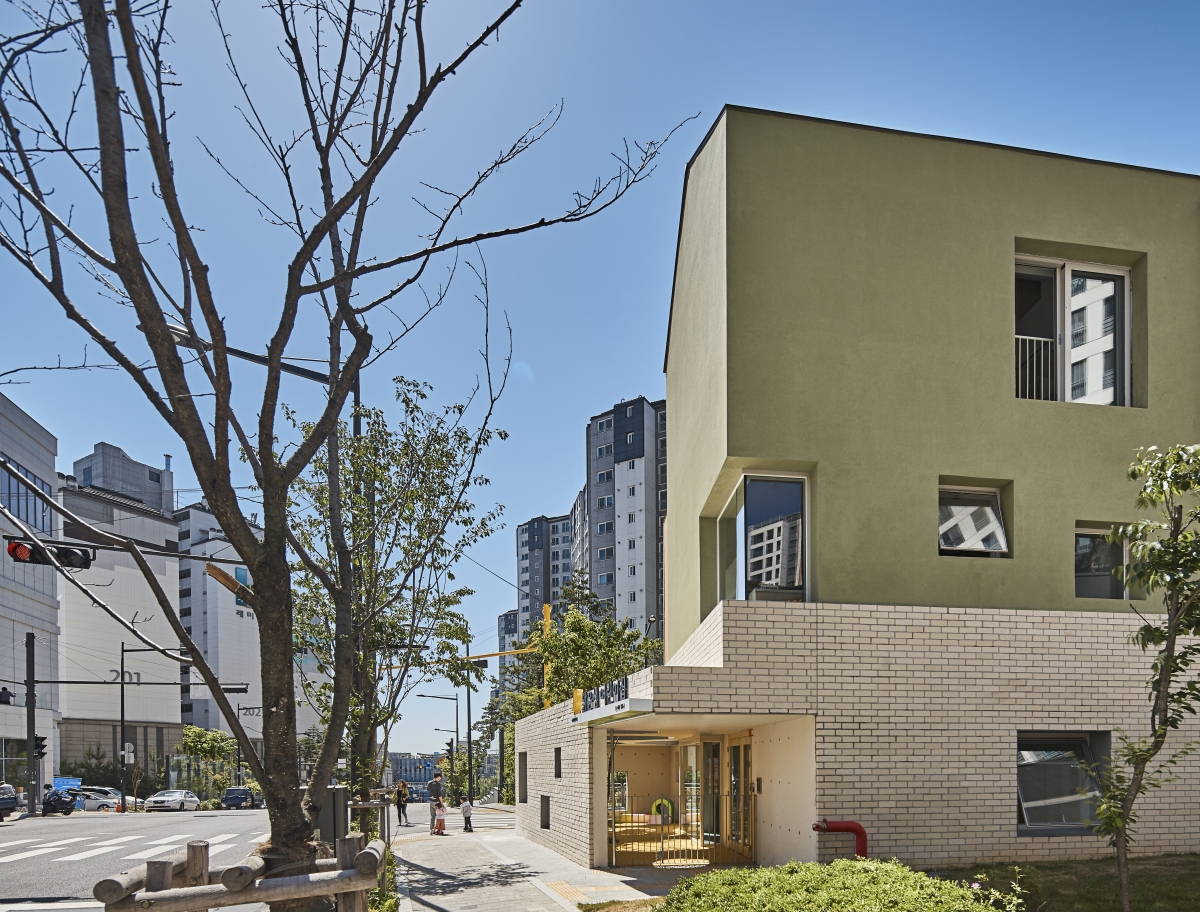
The building site is located in the newly constructed corner of the apartment block, which has been completely demolished and redeveloped from the former mountain village.
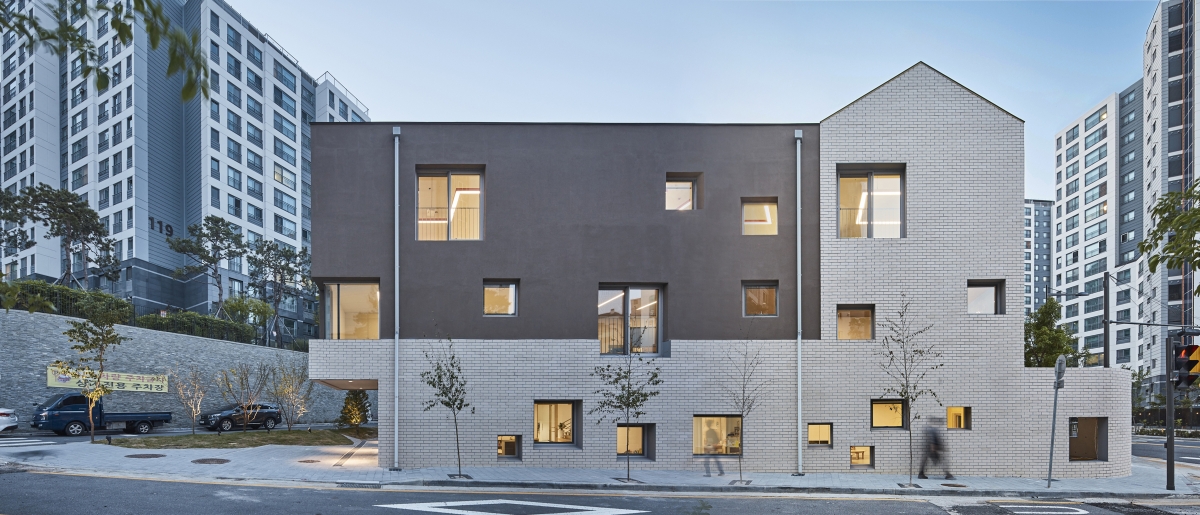
Daniel Valle Architects (Daniel Valle)
Irene R Vara, Lee Sunmin, Pee Yejun, Noh Sojeong,
528-2, Oksu-dong, Seongdong-gu, Seoul, Korea
daycare center
501.7m2
275.28m2
800.34m2
B1, 3F
4
11.8m
54.87%
148.73%
reinforced concrete
brick, exterior insulation finishing system, zinc
water paint, acoustic panel, EQ floor, tile
JinWon Structural Engineering Co.,LTD.
JU-SUNG ENG
HANGIL ENGINEERING Co.,Ltd.
GaBok Construction Co.
Jan. – June 2017
Sep. 2017 – May 2018
Seongdong-gu
JUNGMIN GEOTECH
de ZIGN partnership (Jeong Daegyo)





