SPACE March 2023 (No. 664)
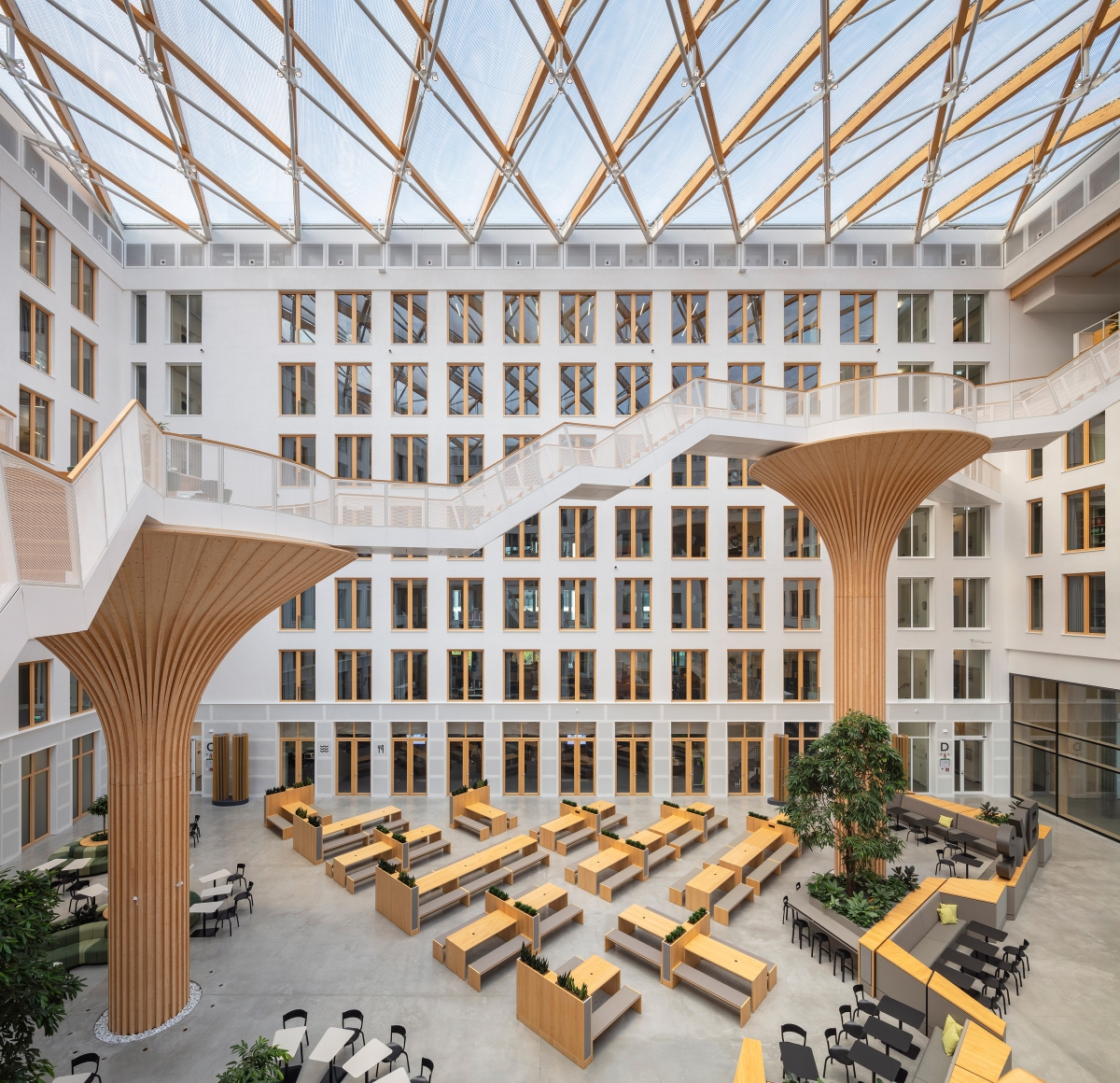
Milestones in Sustainable Wood Architecture
Sergei Tchoban co-principal, TCHOBAN VOSS Architekten × Youn Yaelim
Youn Yaelim (Youn): As a part of the urban development sector Schöneberger Linse, EDGE Suedkreuz Berlin (hereinafter EDGE) is located on the opposite side facing Berlin’s transport hub Südkreuz station. What core directives behind this development project influenced EDGE?
Sergei Tchoban (Tchoban): The Schöneberger Linse, the area between Südkreuz station and Berlin-Schöneberg stations, is to be developed into an urban district of diverse functions in the coming years. The urban development concept was motivated by the conversion of the more heterogeneous structures into a lively urban quarter, with a classic Berlin perimeter block development and a mixture of service and residential spaces. The development objective behind expanding the square design of the Hildegard-Knef-Platz in development area and creating attractive recreational areas here in conjunction with gastronomy or retail finds its realisation in EDGE.
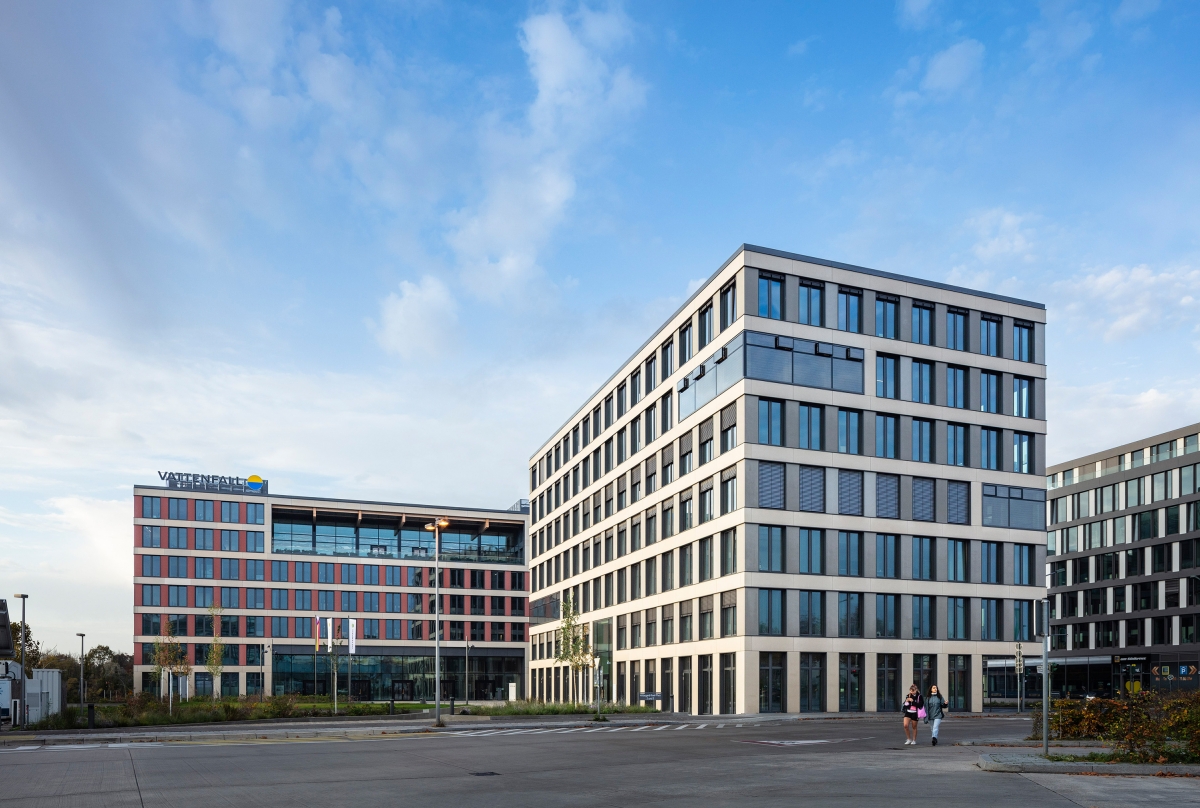
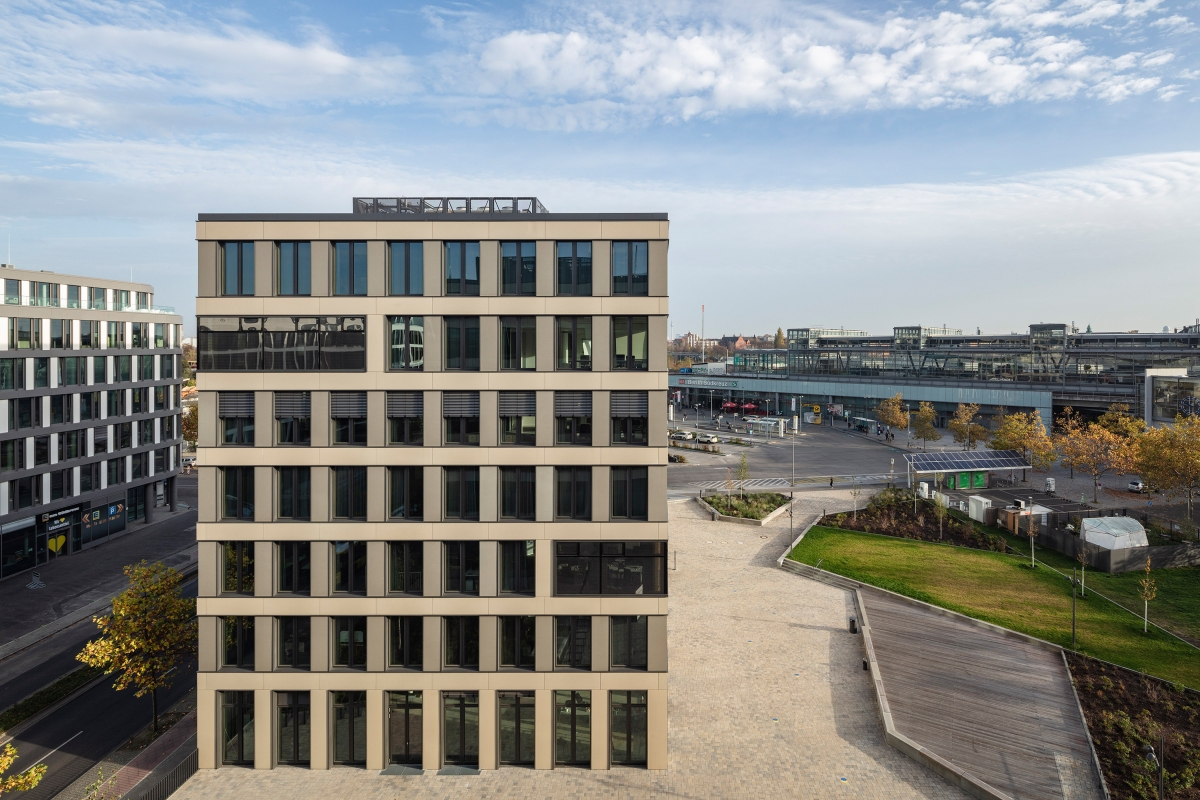
Youn: EDGE is at present the largest freestanding timber-hybrid project in Europe. I would like to ask about its definition: what do you mean by timber-hybrid?
Tchoban: The timber-hybrid-solution we used for the ensemble was developed by CREE Buildings as an intelligent innovative combination of wood and concrete in a modular, prefabricated system. It is especially suited to large-volume building developments.
Youn: What are the benefits for sustainability when applying the timber-hybrid- solution to a large-volume building?
Tchoban: The construction of the buildings focused on reducing the carbon dioxide footprint as much as possible, especially in terms of the weight of the complex. The modular hybrid solution can save up to 50% carbon dioxide per sqm of floor area. The use of prefabricated modules had a positive impact on various aspects of the construction process. The wooden elements, such as wall and ceiling modules, were prefabricated, then assembled and adjusted on the building site. This ensured a precise construction schedule and an especially time-efficient and accordingly economical construction process.
Youn: Unlike the innovative atrium inside, in contrast the building façade has a very ordinary appearance.
Tchoban: For reasons of sustainability and energy saving. And fire protection and the age of the building also presented major challenges when using wood. If we really want to create energy-saving concepts, we cannot create outstanding external structures in a region that requires high maintenance or will age too quickly. The fibre cement panels of the façade absorb carbon dioxide from the air, as the the thinly ground cement possesses a decarbonising effect.
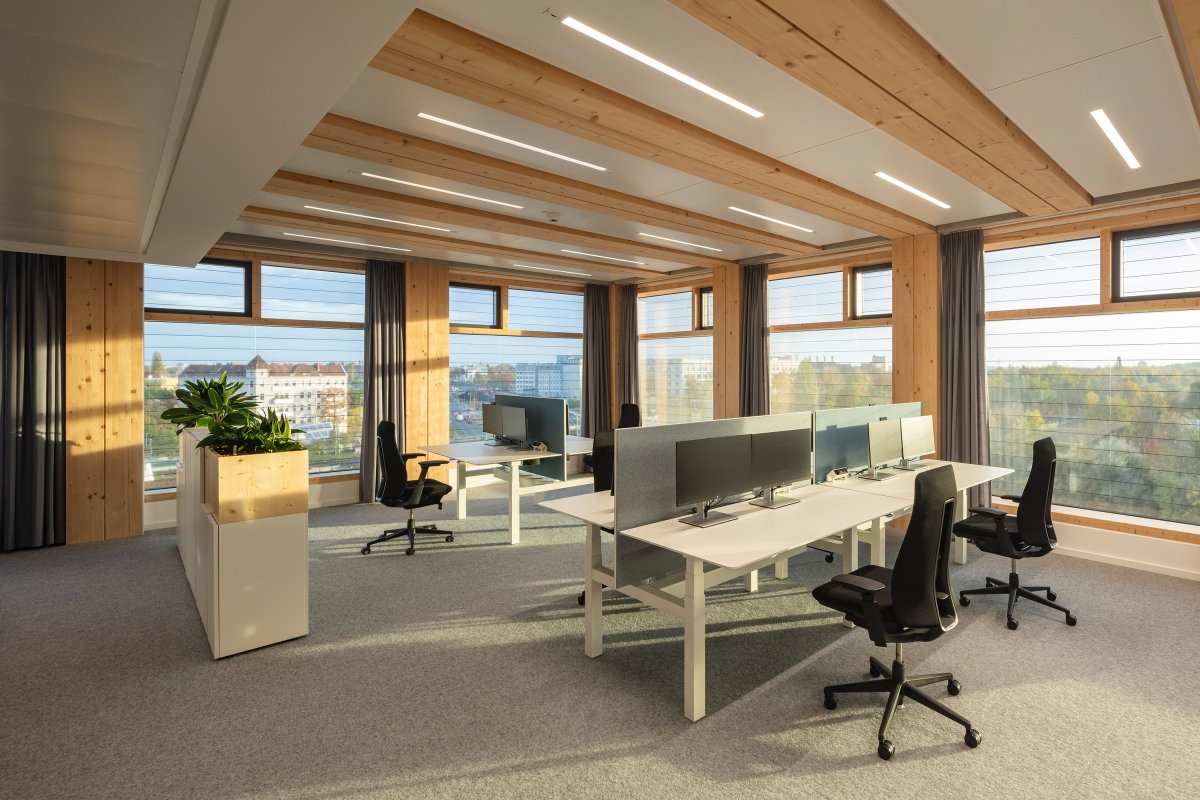
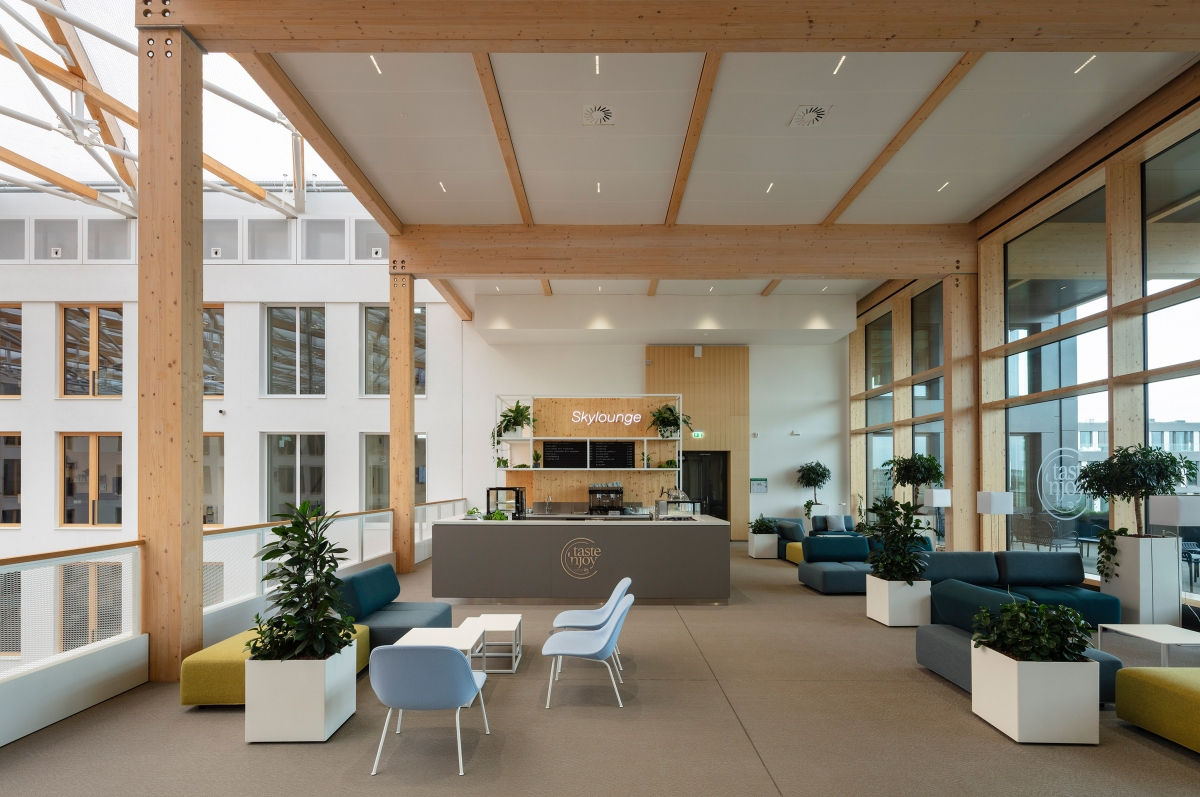
Youn: As the main building material, the total amount of spruce wood used in total was as much as 3350m3.
Tchoban: Wood, as a natural material, is found everywhere in interior and office spaces, and makes an important contribution to a consistent and healthy indoor climate. In addition, the material is lighter and more energy-efficient in terms of transport as opposed to other building materials. RC construction elements were kept to a minimum, used only for fire compartment separation or to strengthen the building. Wood and hybrid-timber elements were installed as the load-bearing framework, especially in the interior. The wooden supports and beams carry the building’s overall vertical loads. Compared to conventional RC construction, the weight of the building could be reduced through the timber hybrid construction. This also reduced the use of concrete in the foundation slab.
Youn: EDGE is composed of two buildings, Carré nad Solitaire. Let’s talk about the 1600m2-sized, seven storey atrium in the Carré. I would like to know more about your aims behind this design.
Tchoban: The inspiration came from a meeting between the trees of a naturalforest with Gothic columns that run without interruption in the vaults. The atrium is visibly present in all interior areas of the building, enriching the architectural structure with a living component and thus bringing natural growth and vitality into the individual rooms of the office complex designed to be an open ecosystem. The forest, as the origin of the formative material wood, is also therefore symbolically and unmistakably at the centre of this complex. The atrium was intended as the centre of communication and connection between the different parts of the building and floors, with the possibility of meeting on each tree level, each platform, for short conversations or even to work together.
Youn: ETFE foil is used on the atrium roof.
Tchoban: The ETFE foil is a very durable high- tech material, processed in air-cushions. The variable arrangement of the air layers causes a thermal transmittance modulation that optimally supports the indoor climate. The roof structure weighs only 45kg per sqm due to the specially developed metal nodes, the extremely thin three layered ETFE membrane, and the filigree wooden components, and ensures improved light levels in the atrium below thanks to narrower cross-sections. At the same time, the roof construction can withstand wind loads up to 100kg.
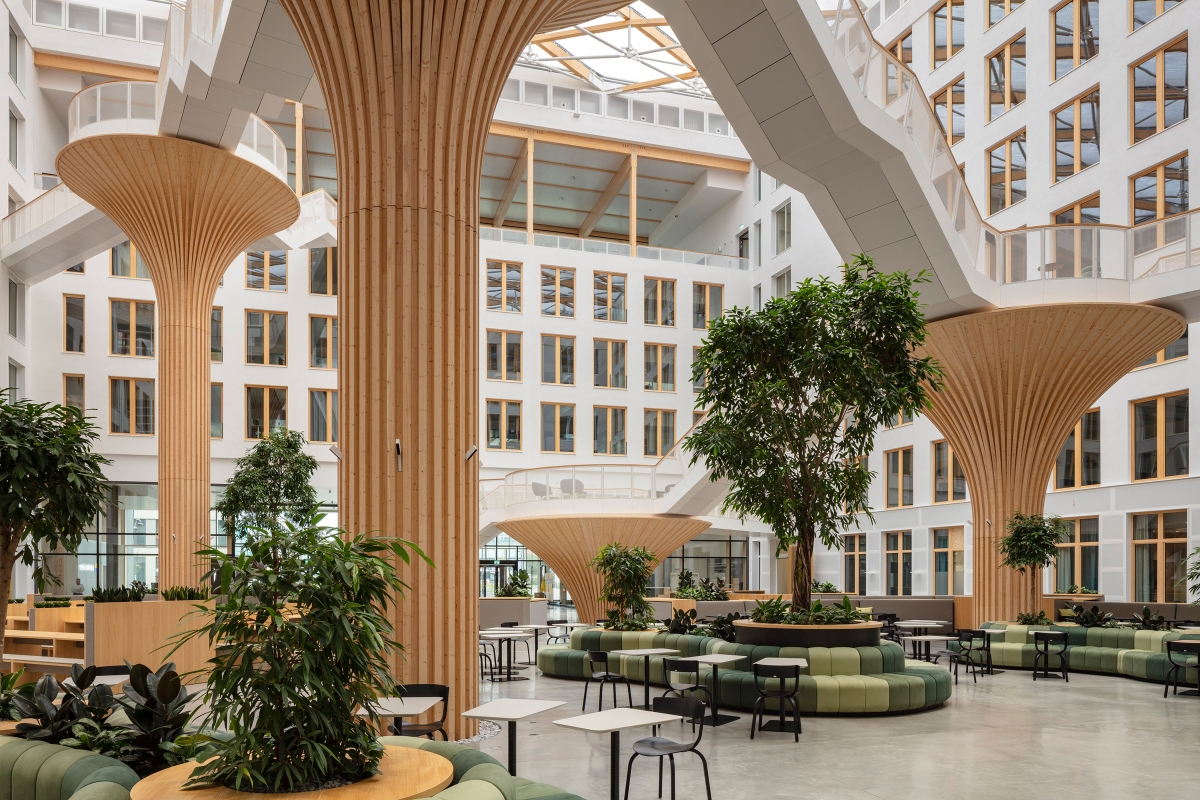
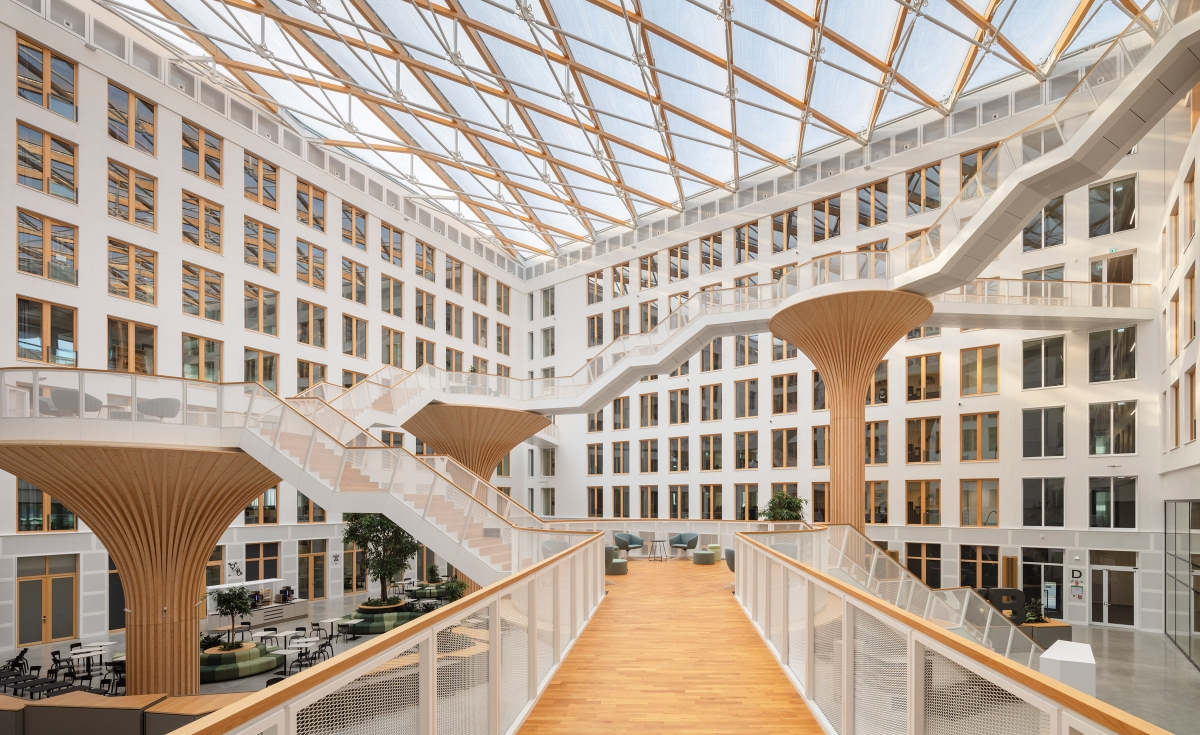
Youn: Considering how the building material is reusable, EDGE is the first case that boasts a 100% match on the Madaster material database. What does this mean?
Tchoban: EDGE use sustainable materials that can be recycled according to a cradle- to-cradle principle. The materials database Madaster registers all materials and products used in the project. All data is recorded in a cadastre and a material passport is created, which enables the reuse and further use of the materials used should the building be converted or demolished in the future. As we can only drastically reduce the amount of waste and carbon emissions through circular construction, this approach makes it possible to achieve important climate conscious goals.
Youn: As the world turns towards carbon neutrality and seeks alternatives from current practices, there is a rising interest in sustainable wood architecture. Where does EDGE stand in this regard?
Tchoban: In recent decades, society has become increasingly aware of sustainability and environmental issues. Sustainable construction or green buildings are an essential line in this complex development area: sustainable, resource efficient construction refers to the entire life cycle of a building and begins at the planning phase, extends to construction and production, the manufacturing phase of the building materials, to the construction and use of the building, the maintenance, conversion, up to deconstruction, the removal or disposal phase or the comprehensive recycling of the used materials. EDGE is not just a cluster of buildings. The project is and remains a prototype for new thinking, and can be considered as heralding a bright new beginning in Germany.
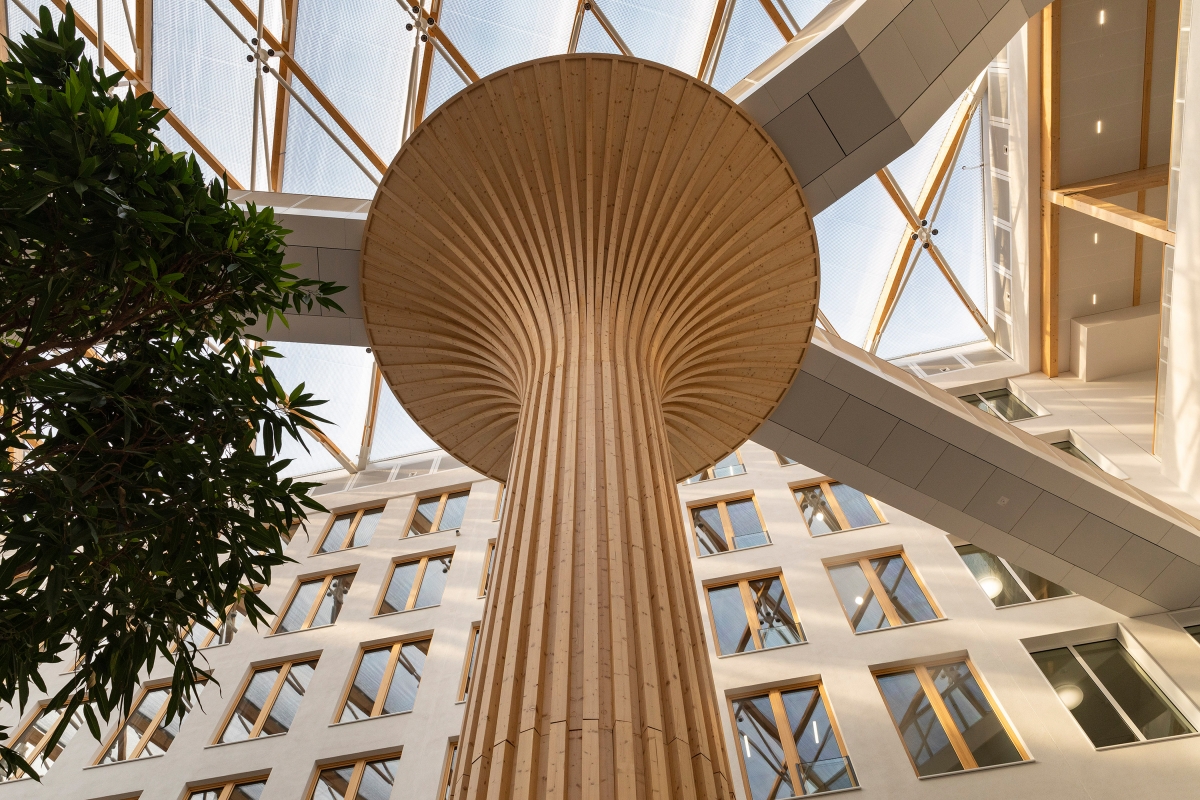
Architect TCHOBAN VOSS Architekten (Sergei Tchoban, Ekkehard Voss)
Project partner Stephan Lohre, Karsten Waldschmidt
Design team Julia Angelstorf, Lev Chestakov, Giorgia Fontana,Ulrike Graefenhain, René Hoch, Anastasia Kapustina,
Valeria Kashirina, Birgit Koeder, Achim Linde, Fabiana Pedretti, Dennis Petricic, Manuela Peth, Soeren van Ost, Fabio Prada,
Anja Schroth, Katharina Stranz, Carolin Trahorsch
Collaborating architect granz + zecher architekten
Location Berlin, Germany
Programme office, neighbourhood living facility
Site area 10,100m2
Gross floor area 32,000m2
Building scope B1, 7F
Height 26m
Structure timber-hybrid structure
Exterior finishing glass-fibre concrete panel
Interior finishing spruce, oak, laminated veneer lumber, plaster
General contractor ARGE SXB, ZECH Bau, CREE Buildings, Rhomberg Systemholzbau
Project management SMV Bauprojektsteuerung Ingenieurgesellschaft
Interior design de Winder Architekten
Structural engineer Buro Happold, BIT Buero fuer integrale Tragwerksplanung
Construction SMV Bauprojektsteuerung Ingenieurgesellschaft
Roof construction Biedenkapp Stahlbau, Temme // Obermeier
Landscape architect hochC Landschaftsarchitektur, granz + zecher architekten
Electrical engineer Buro Happold
Façade planning Arup Deutschland
Hybrid ceilings BWE-Bau Fertigteilwerk, thomas allton
Solar-shading glazing MicroShade A/S
Design period 2016 – 2019
Construction period 2019 – 2022
Client SXB S.à r.l.
Sergei Tchoban
Sergei Tchoban is an internationally active German architect, the managing partner of TCHOBAN VOSS Architekten, and head of the Berlin office. In 2009, the Tchoban Foundation was established, which is based in the Museum for Architectural Drawing in Berlin. His architectural drawings have been exhibited in numerous museums and galleries worldwide and are in the collections of international museums, archives as well as in private collections. In 2018, Tchoban was awarded the European Prize for Architecture by the Chicago Athenaeum Museum of Architecture and Design for his life’s work.
2





