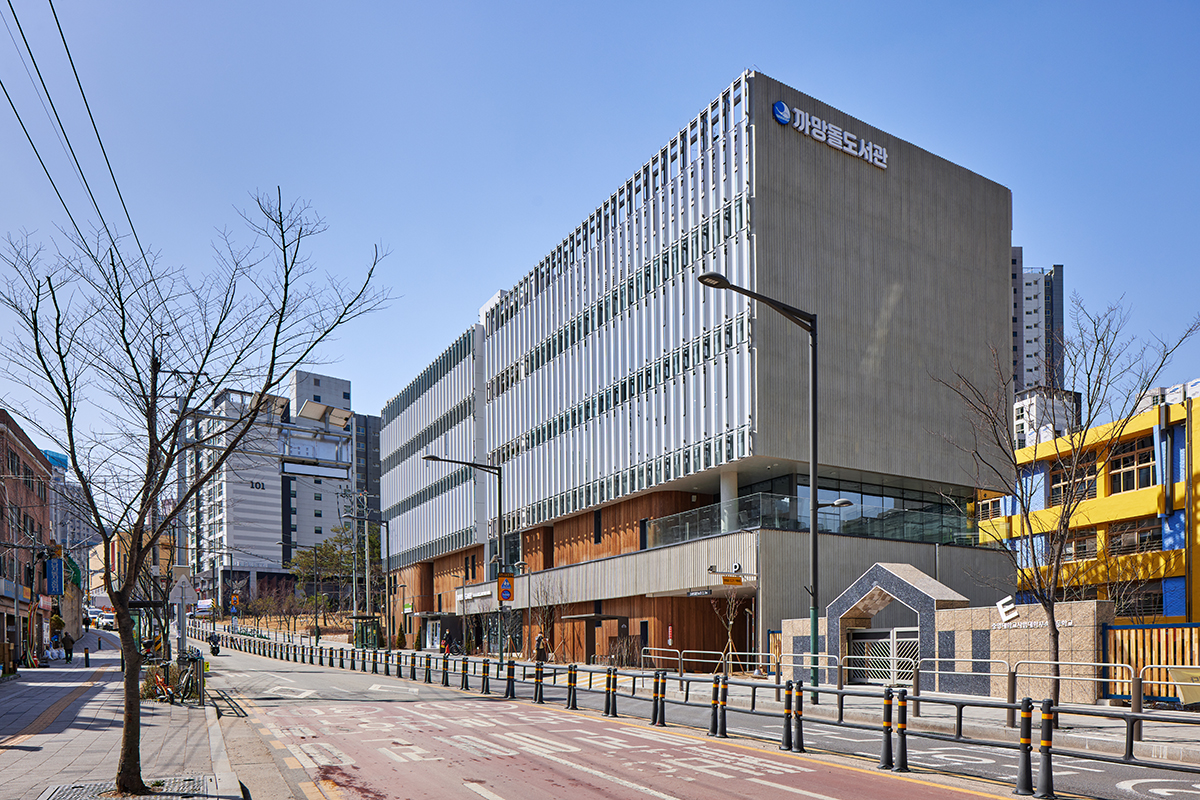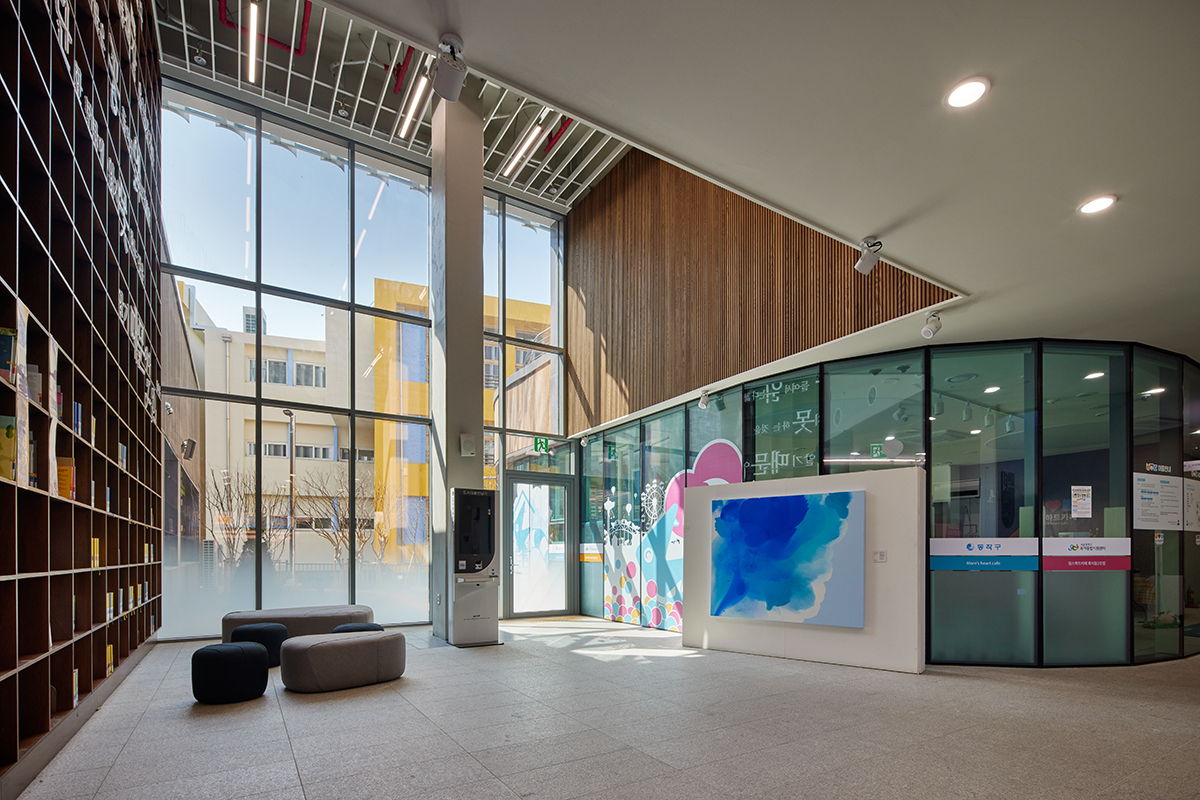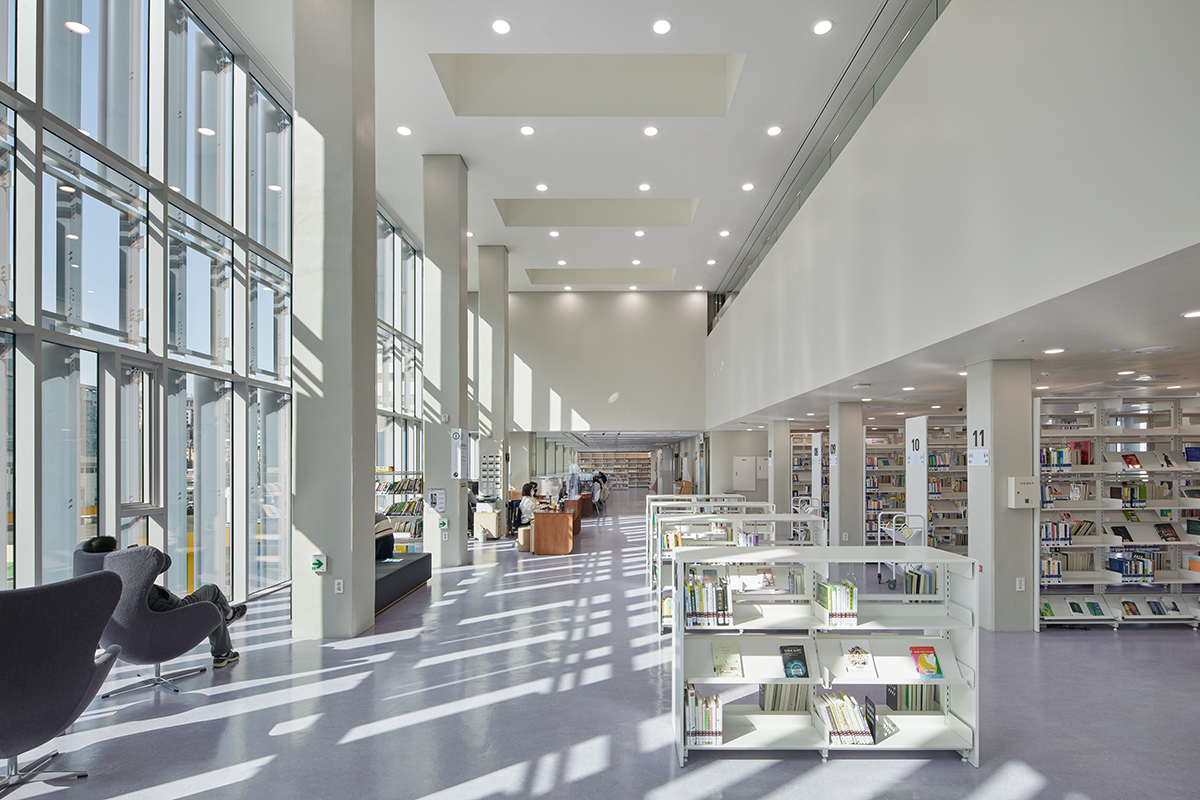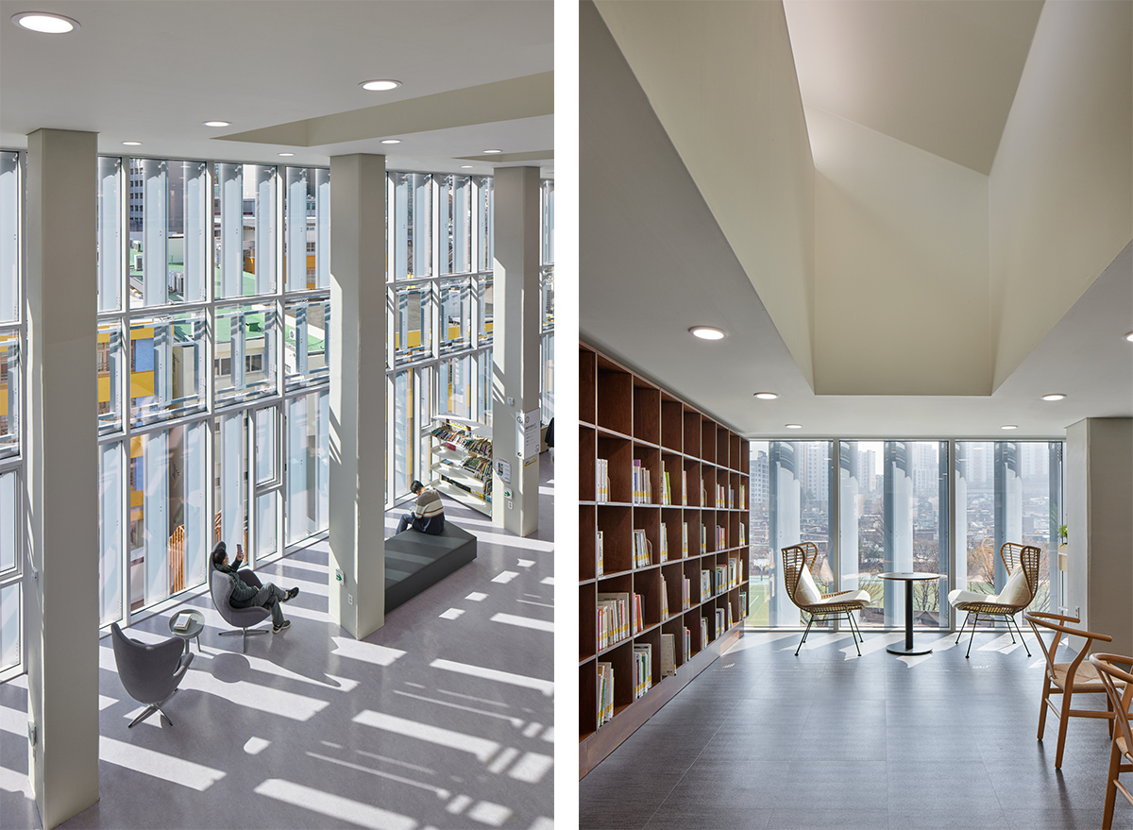SPACE February 2023 (No. 663)

Kamangdol Library and Nursery Complex
Land that is open to development by the public is limited in the downtown area, at the same time as citizens’ demands are diversifying. More public ‘complex facilities’ have been developed to satisfy this desire. While parcels of land at the boundary between redeveloped apartment complex and existing urban fabric was donated to the public, the site of Kamangdol Library and Nursery Complex in Heukseok-dong, Dongjak-gu came to accommodate various programmes in the name of complex. A municipal nursery school and kids café (indoor playground) are located at the lower area, and a library and related community facilities are placed under the name of Kamangdol Library and Nursery Complex in the upper part and basement. The nursery school and outdoor playground face the south, and a courtyard connected to the library lobby separates circulation clearly but not in an exclusive way, so that they could be expanded through a shared space. Large-scale buildings, such as the university hospital, the university elementary school, the middle school, and the apartment complex loosely surround the library. The site has a long, triangular shape between a street and the elementary school. Following the shape, a long rectangular volume of the library is placed on the upper part along the east- west direction. The façade of the same repeated curved louver creates an urban streetscape and presents a lighter environment for the library. After setting the target range of the daylight ratio, the appropriate size, angle, and spacing of aluminum curved louver were determined through light environment simulation. The façade of 5mm-thick curved louvers of injection molding provides users with even light environment for reading in every corner of the library. The creative process behind the appropriate indoor environment for the programme became the design method for the façade, whose effect doubles the pleasure of the interior space. The scenery created by the ever-changing play of light and shadow from morning to dusk will offer a new spatial experience to users. (written by Shin Hosoub, Shin Kyungmi / edited by Bang Yukyung)



SHIN architects (Shin Hosoub, Shin Kyungmi)
Lee Nayoung, Kim Jungmin, Lee Miso
129, Seodal-ro, Dongjak-gu, Seoul, Korea
education and research facility, facility for the
1,435㎡
860㎡
4,456㎡
B2, 5F
19
21.6m
59.97%
190.34%
RC
aluminum curved louver, thermowood
concrete, terrazzo tile, aluminum screen louver
THE ONE Structural Eng.
JU-SUNG ENG
KUNCHANG Engineering Co., Ltd.
Dongmoon Construction Co., Ltd.
Nov. 2018 – Oct. 2019
Dec. 2019 – Dec. 2021
14.2 billion KRW
Dongjak-gu Office
LAHYMH





