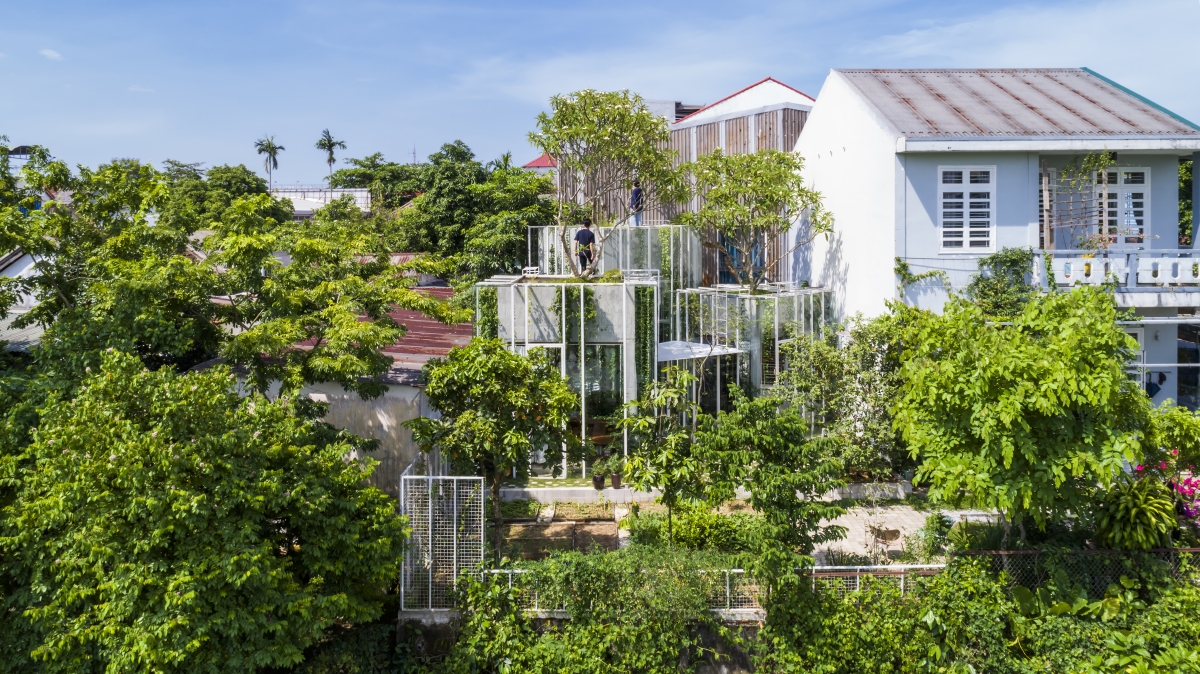
Grafting Life Onto Nature
Nguyen Quang Khai principal, Nguyen Khai Architects & Associates × Youn Yaelim
Youn Yaelim (Youn): Labri is located on a small site close to the pond, placed amidst a tight-knit community of houses. Upon seeing the site, you understood it to be the perfect location to realise an idea that you had conceived in light of the client’s requests.
Nguyen Quang Khai (Nguyen): When I first saw this site, I thought that it would be a perfect spot on which to build a home that exists in its own world, setting everything outside of its own secure circumference. The site is located at the end of a dead-end alleyway, where no people and vehicles pass by, not to mention the pond in front, giving it complete privacy. After talking to the client and understanding their desire to build a quiet and peaceful home for their retirement, the idea of an interesting, mysterious, and tree-lined shelter came into my mind.
Youn: This house resembles a forest. It is full of flora and fauna, such as birds, butterflies, and various plants. This might cause discomfort for those who are accustomed to more refined surroundings. What motivates and distinguishes Labri designs to those that inform the more typical house?
Nguyen: Our lifestyle is basically built on our daily habits. One’s approach can change if you one has an open mind and a heart for nature. That’s the value we want to pursue when designing Labri or any other projects. For such a long time, people have been used to taking control of every element to do with their homes. Why don’t we just relax and leave everything to grow naturally as nature intended? Our client might have been somewhat confused at first, but they have gradually come to find an affinity with their new home.
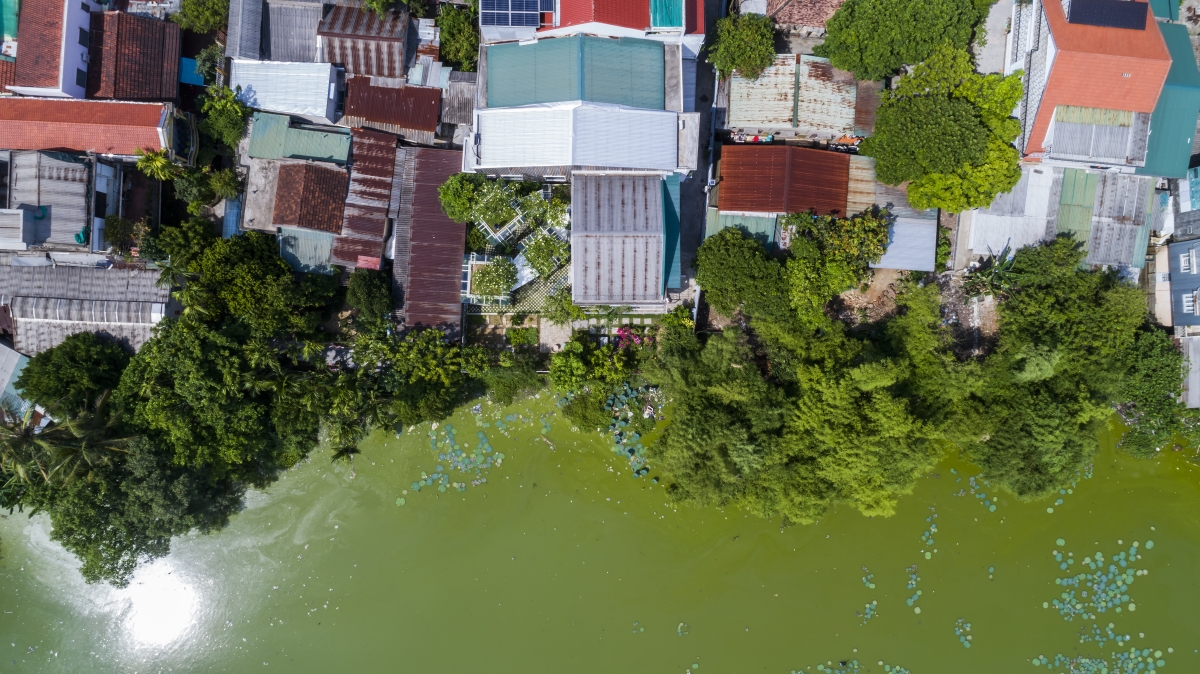
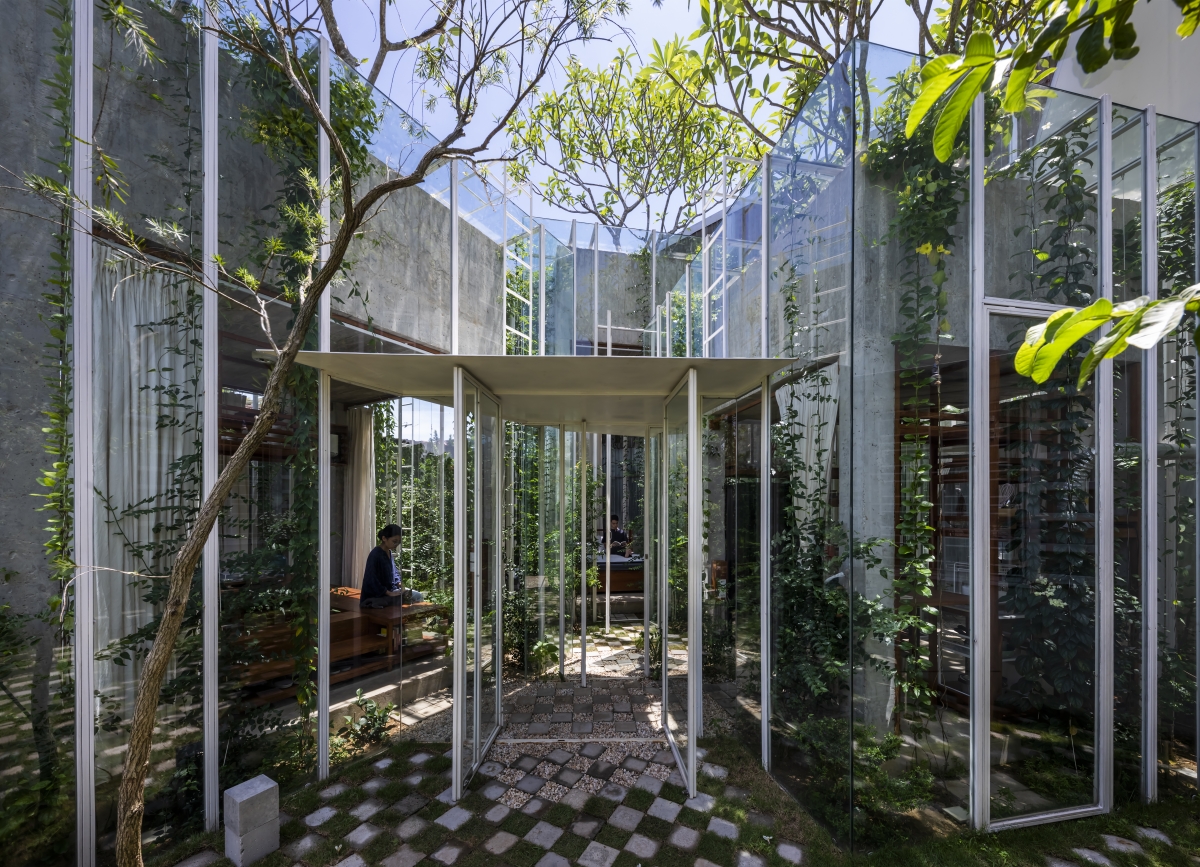
Youn: What made you separate out the domestic functional spaces, such as the bedroom, bathroom, or kitchen, into individual blocks rather than keeping them connected?
Nguyen: Labri pursues a minimalist approach. The functions and sizes of these four blocks are based on the barest essentials for living. The heights, locations, and angles create rhythm and open up more space for many inner gardens.
Youn: Each block is designed in three layers of glass, vines, and concrete. I would like to know more about the intended roles for each layer. I am particularly curious about your decision to envelope the concrete block in glass. The refracted and reflected light shines on the plants that are both inside and outside the glass to enhance the lush forest-like appearance of Labri.
Nguyen: Concrete is considered a brutal material, while glass somehow looks shiny and more refined. Combining these two materials can create a new and interesting aspect. Vines need as much sunlight as possible to grow and evolve into a green cover. All three layers together, along with light and natural elements, really give Labri the lush forest-like appearance you mentioned.
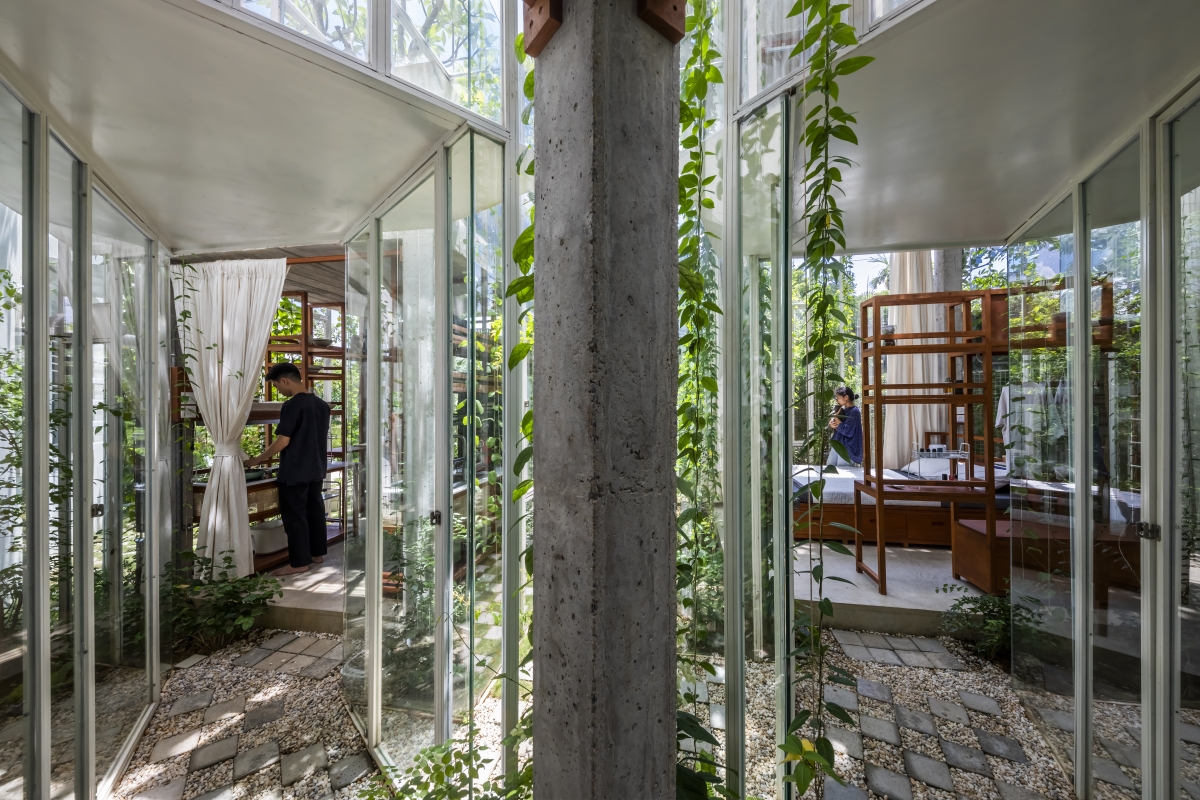
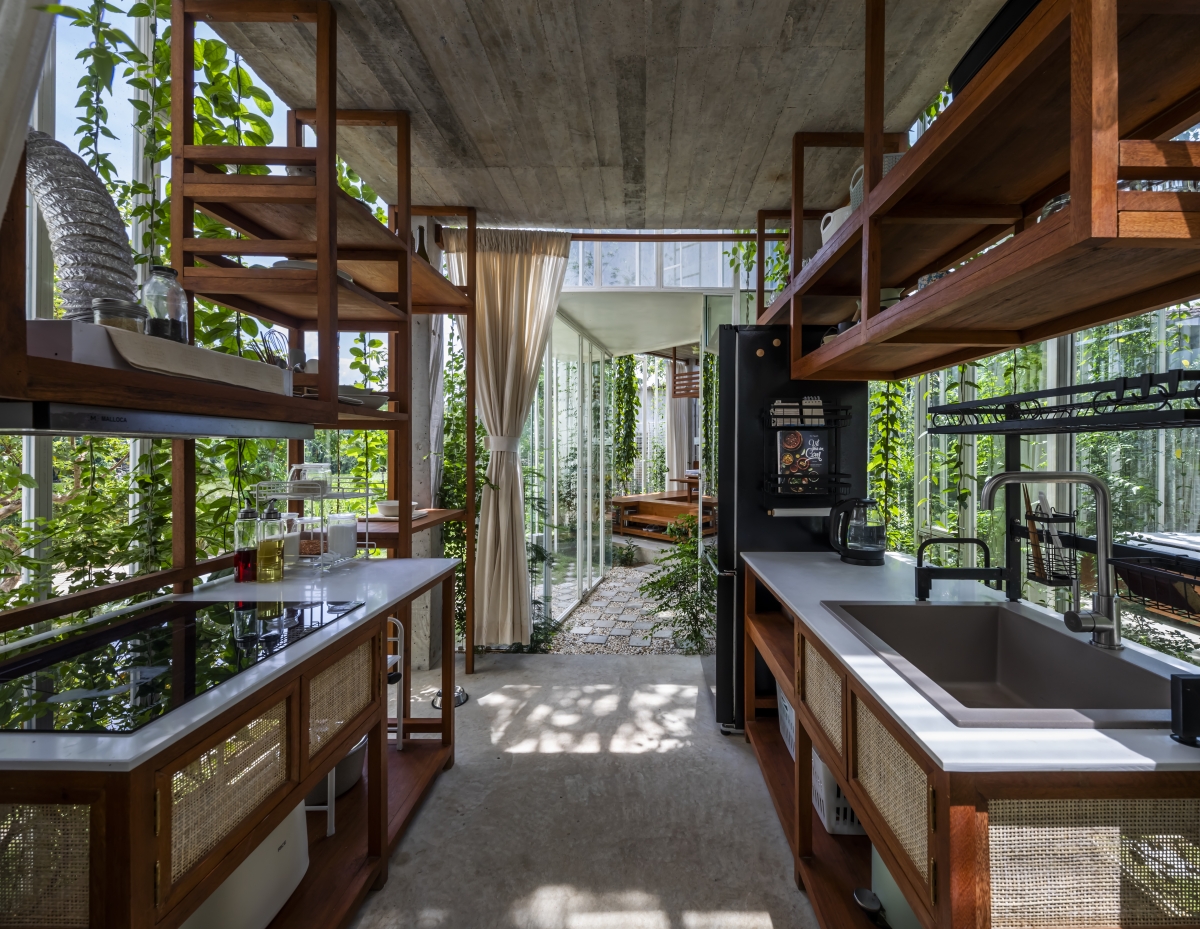
Youn: ‘L’abri’ means secret shelter in French, but this house has no boundaries. There is no inner wall or outer wall blocking the line of sight, so one can easily peek into the yard, kitchen, or even the sleeping areas. How does the open character of Labri also maintain its character as a shelter?
Nguyen: The residents of Labri rely on the trees above and the vines running along each block to shield them from the outside world. The properties of glass, such as refraction and reflection, can sometimes create obstacles when one attempts to penetrate the inner spaces of the house.
Youn: It seems that the glass doors and windows, as well as the size and location of the skylights, were deliberately designed with air circulation in mind.
Nguyen: Hue has a long and hot season. Most houses have concrete/brick walls that absorb heat during the day and give off heat at night, making the residents feel hot all day long. As for Labri, besides being surrounded by nature, the three layers (glass, vines, concrete) can keep the house open and cool in the daytime thanks to natural ventilation controlled effectively by pivot glass doors and windows, while small skylights run around each block release warmer air. Labri even achieves a cooler atmosphere faster when the sun sets.
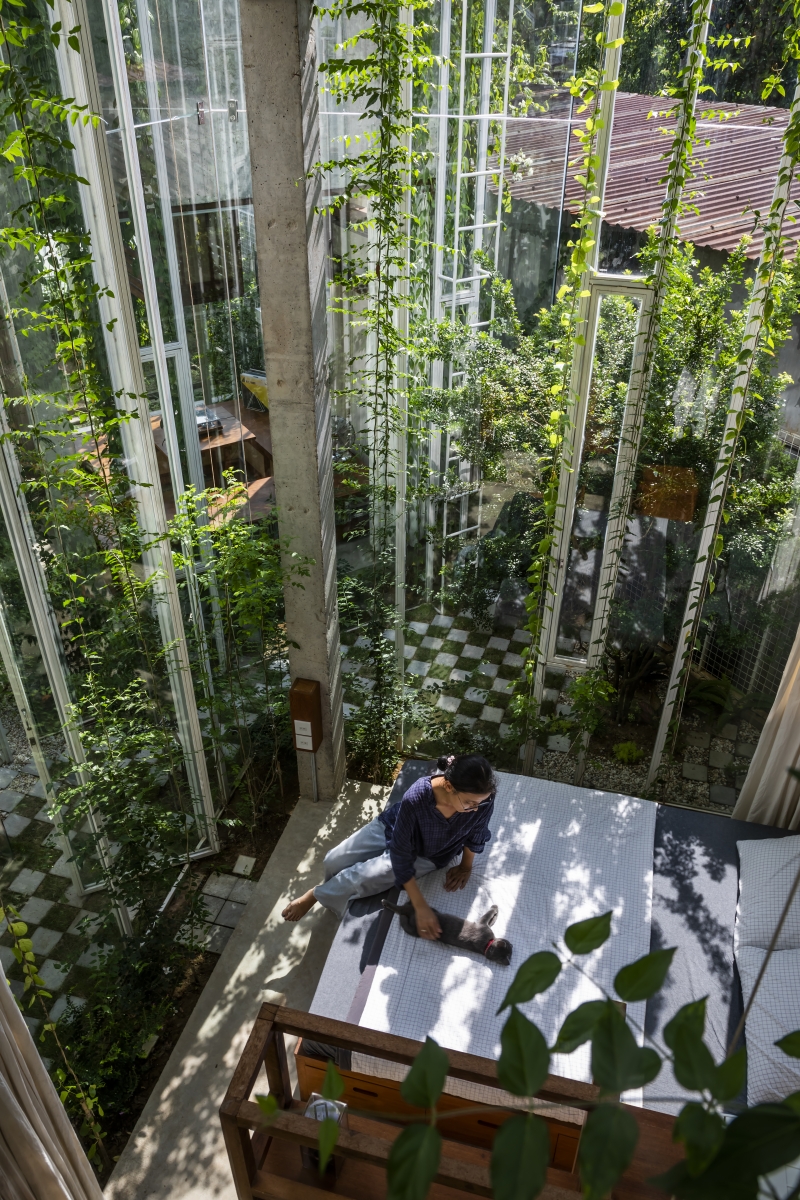
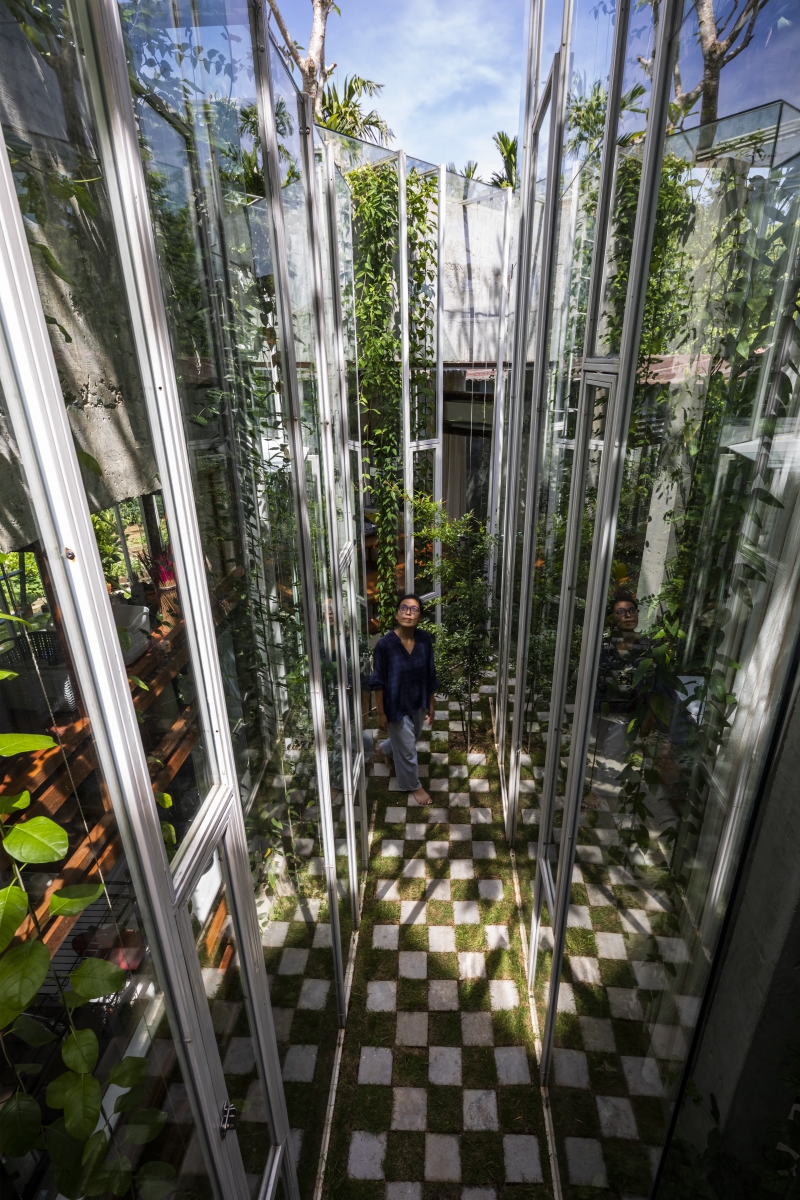
Youn: You planted frangipanis which grow in the tropical areas on the roof. What is the reason behind your inclusion of this particular tree species?
Nguyen: Firstly, frangipanis are local trees. You can find them in every corner of Hue, which means that they grow easily and easy to live with. During the dry season in Hue, frangipanis spread out their branches to cover the house against intense sunlight. When the rainy season arrives, along with its many storms and heavy rainfall, bare frangipani trees stand still and unharmed. They also have advantages in terms of maintenance since they have compact, non-invasive roots and they do not need constant watering.
Youn: I wonder the use of the top part of the house, which seems to be sometimes a hidden shelter, sometimes a walking trail.
Nguyen: The roofs of all four blocks are connected by pathways and accessible through fixed ladders. The residents can take a walk, enjoy the wonderful views, and go stargazing on the roof. They access the roof even when they need to take care of the trees and do some maintenance work. Labri is a house that blends into nature, and breathes new life into nature through a simpler approach to life. I hope that residents of Labri find inner peace among the frangipanis that blossom in spring, amongst their abundant leaves in the summer and bare branches when the winter comes.
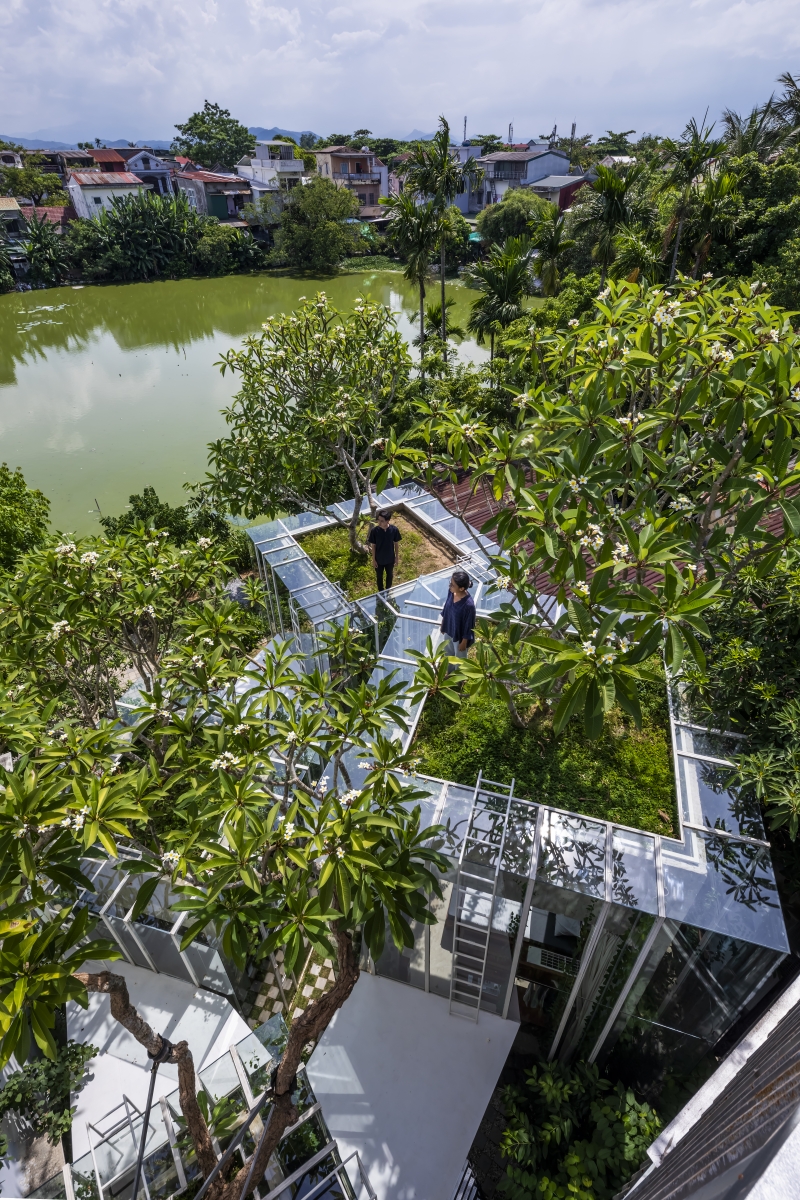
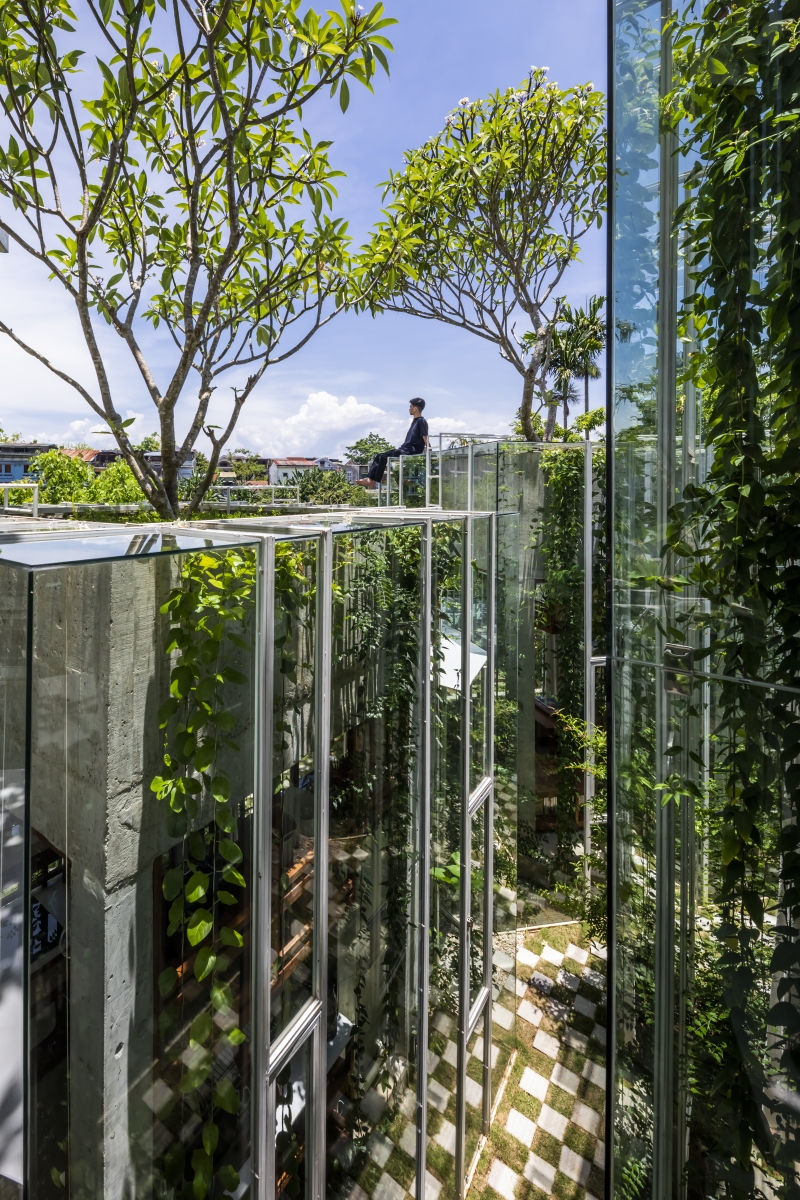
Nguyen Khai Architects & Associates (Nguyen Quang
Tran Yen Chau
Hue, Vietnam
single house
100㎡
55㎡
55㎡
55%
55%
concrete, steel
June – July 2020
Aug. 2020 – Feb. 2021
65,000 USD





