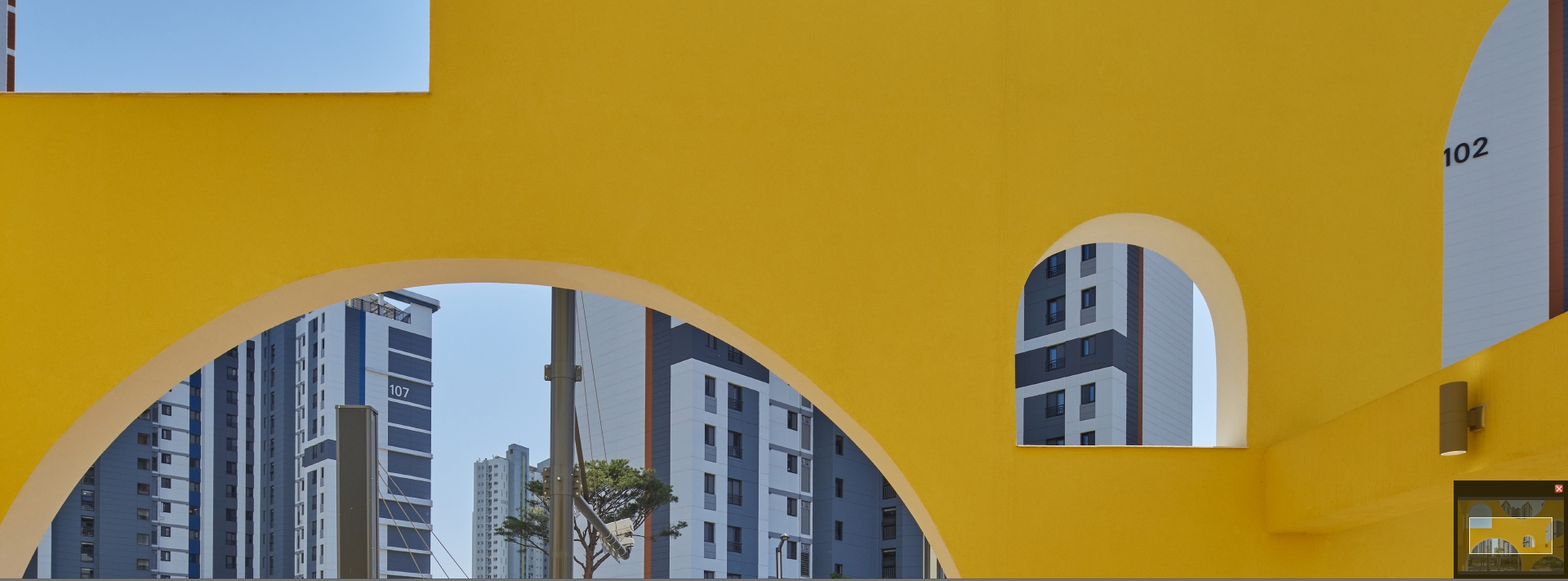SPACE March 2023 (No. 664)
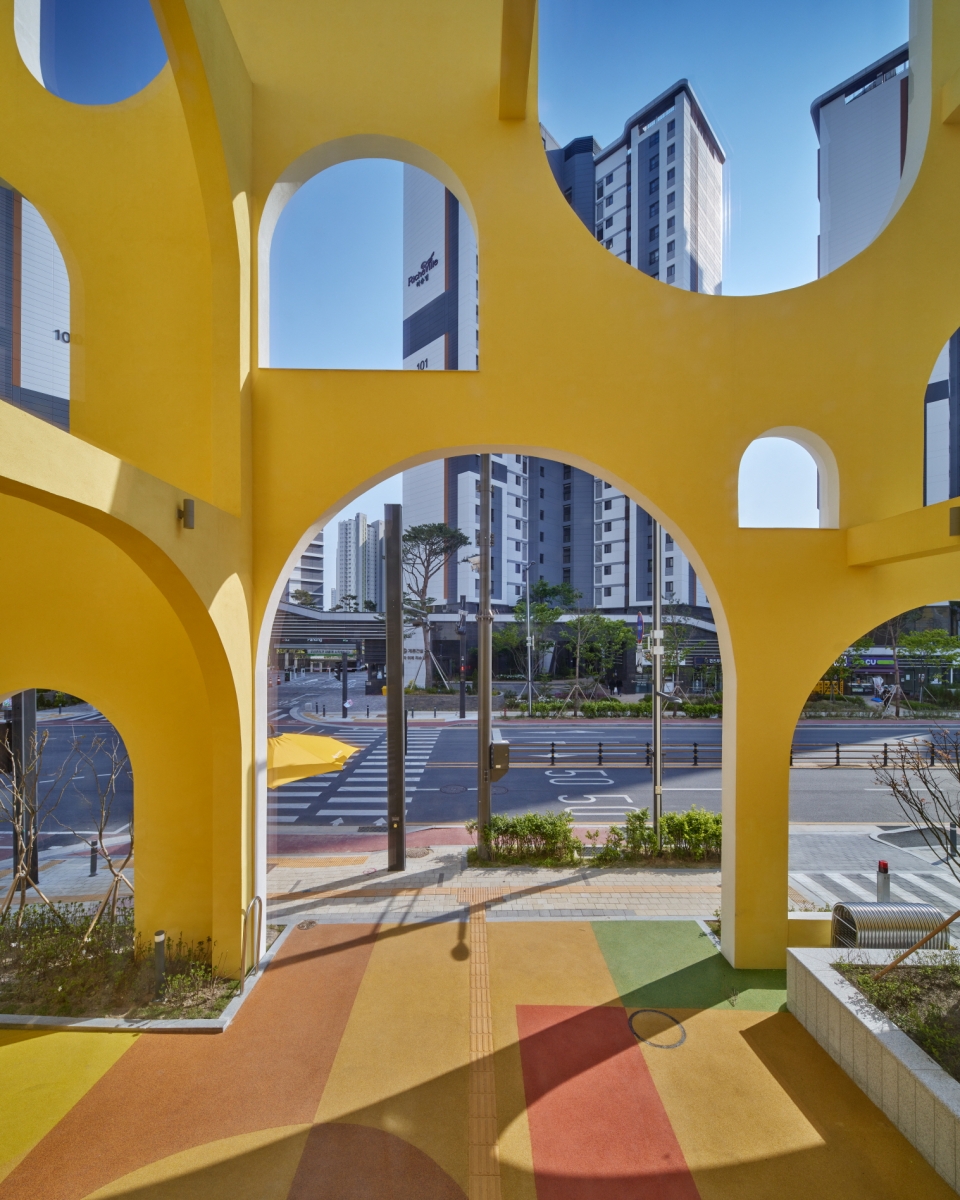
A Veritable Treasure Chest of Children’s Dreams
Unsatisfactory Project Conditions
Songpa Wirye Kindergarten is an independent public kindergarten built as the consequence of a design competition (2019) during the construction of a new city. Situated in the gap between Deoksu High School, which relocated from Gangbuk, and a huge apartment complex, the project faced several challenging conditions and struggled to become a desirable project from its inception. Despite the proximity of the new city’s central green, the site was physically and visually disconnected from it. The width of the site, facing the 27m-wide road, was not broad enough to separate vehicles from students. This was exacerbated by the presence of an adjacent underground parking entrance, with hundreds of vehicles passing through the east side of the site meaning it was difficult to ensure the safety of all pupils. The area was too small for the requirements of the facility and the level difference made it impossible to construct appropriate outdoor spaces. In addition, numerous tall apartment buildings have been packed into the densely occupied southern and eastern areas of the site, resulting in very unfavorable views and light levels. The kindergarten design demonstrates significant efforts to overcome these conditions.
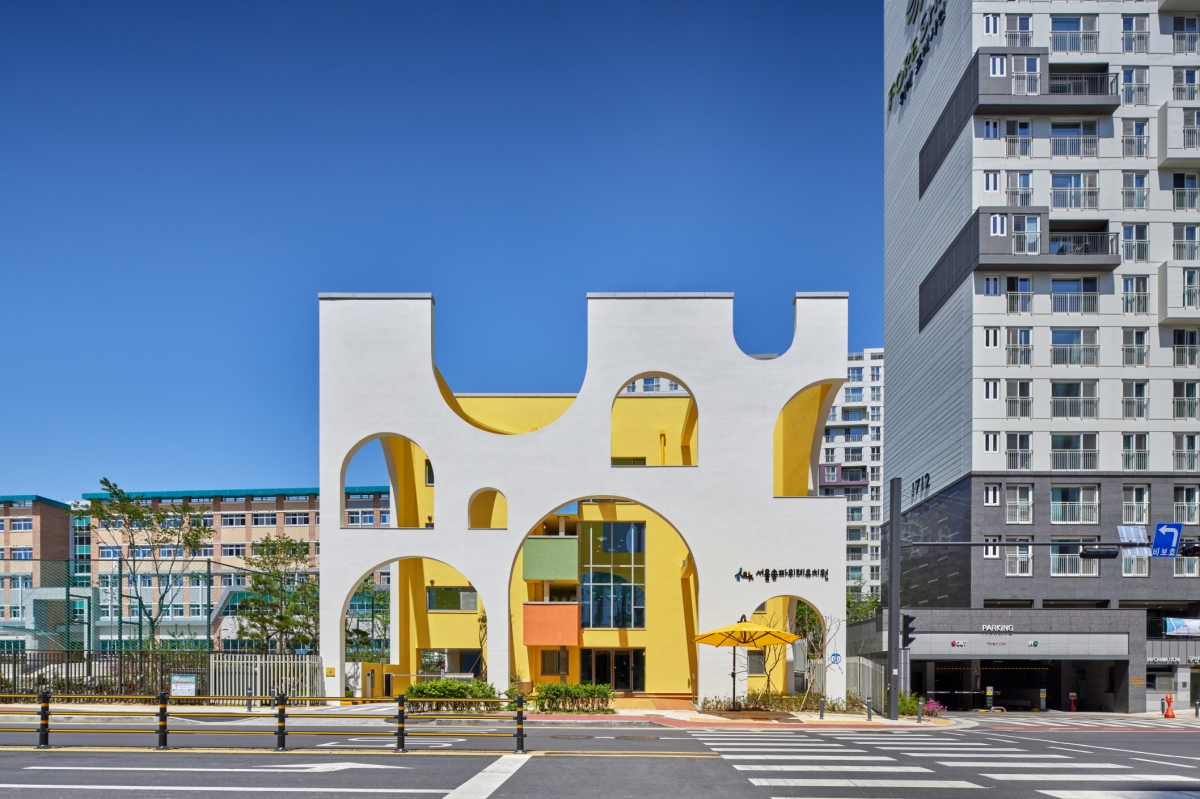
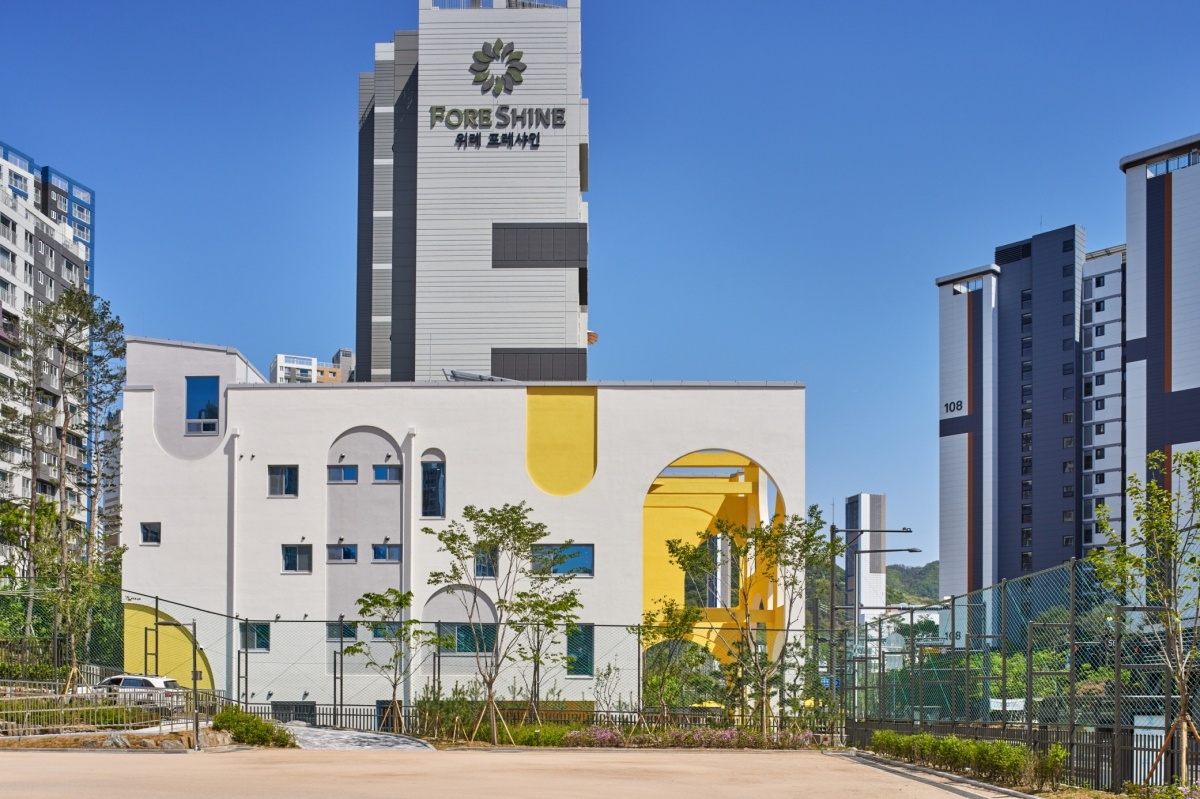
A Safe Yet Intriguing Space
According to ChatGPT, a generative AI chatbot, ‘the most important aspect of preschool planning is a physically and emotionally safe space’. Securing physical safety was the most important consideration throughout the design process, as the slope that characterises the site inclines towards the road and the children’s entrance had to be located at the front of the building. As such, the image of innocent children pouring out onto a driveway at the end of the school day and into the path of passing cars kept appearing in our mind’s eye. To prevent this vision from becoming a reality, the building was built as far north as possible to create an 8m perimeter space surrounded by a wall with various shaped openings. This seemingly unnecessary architectural feature ended up solving a number of issues and brought about a significant increase in value. By integrating the front enclosure with the building, the whole building mass became a porous box and now forms an eye-catching facade along this street. This prominent facade is interesting to look at and through, fostering a new sense of depth and the permeability of space, and provides a diversity of visual frames from inside to outside. The shifting shadows and saturated inner colouring which changes with the sun’s movement pique the curiosity of children and adults alike.
Encountering the Unfamiliar
Martin Heidegger once suggested, ‘Reason begins with the encounter with the unfamiliar,’ meaning that familiar things are not easy to analyse or grasp. Children have a flexible and not yet fixed understanding of the world, so providing non-prototypical spaces is essential to nurture their own creative faculties. Just as one child may see clouds and think of cotton candy, another may think of a domestic cat or a rabbit; unfamiliar shapes created by staggered and overlapping arched openings are enough to spark curiosity. Each child will recall and associate these shapes with a unique memory, scene or object. The curiosity to know more is what triggers one’s reasoning and apprehension of a space. Once inside, the viewers are treated to another experience, seeing the same forms from a different height and perspective. The frames created by variously shaped openings, false walls, beams, and so on, cutting through the dull landscape of the new city, provide interesting scenes through the changing seasons and light levels. They invite us to observe and imagine with greater acuity. Just by looking through these frames of differing sizes and shapes, a clear relationship is established between the observer and the objects outside, and ultimately between the city and nature.
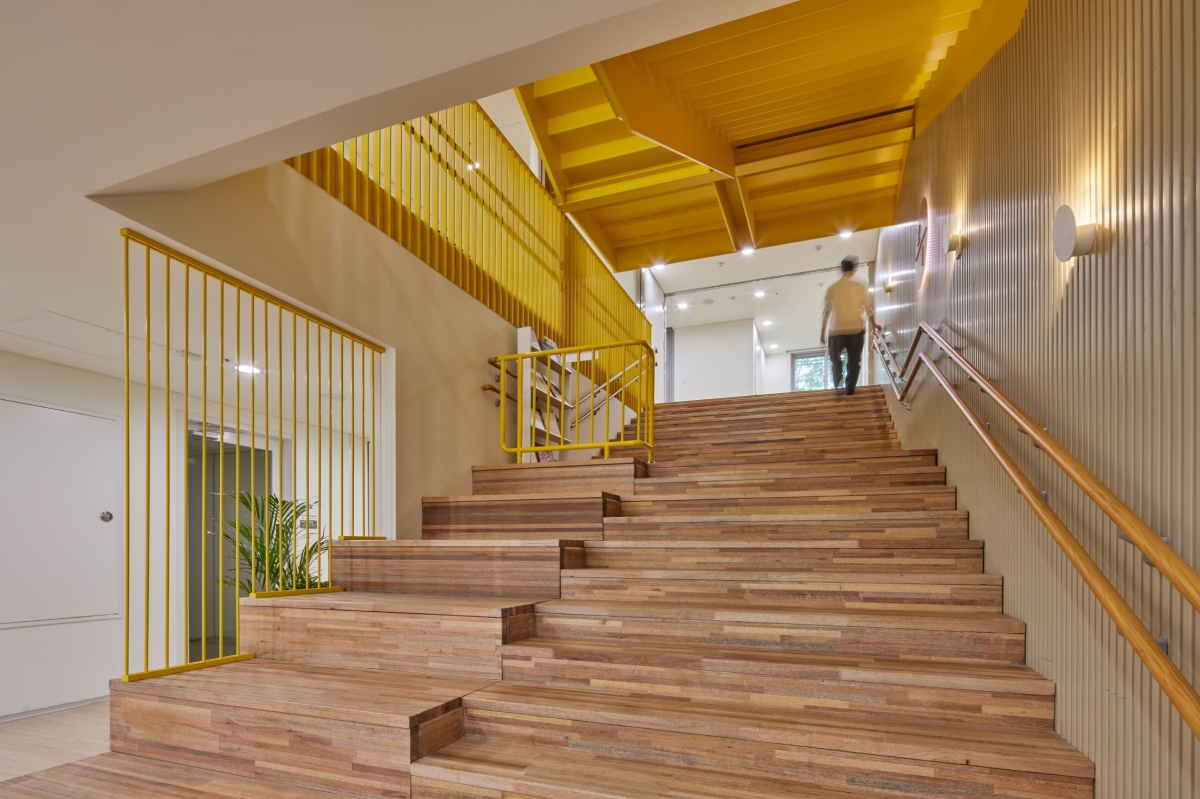
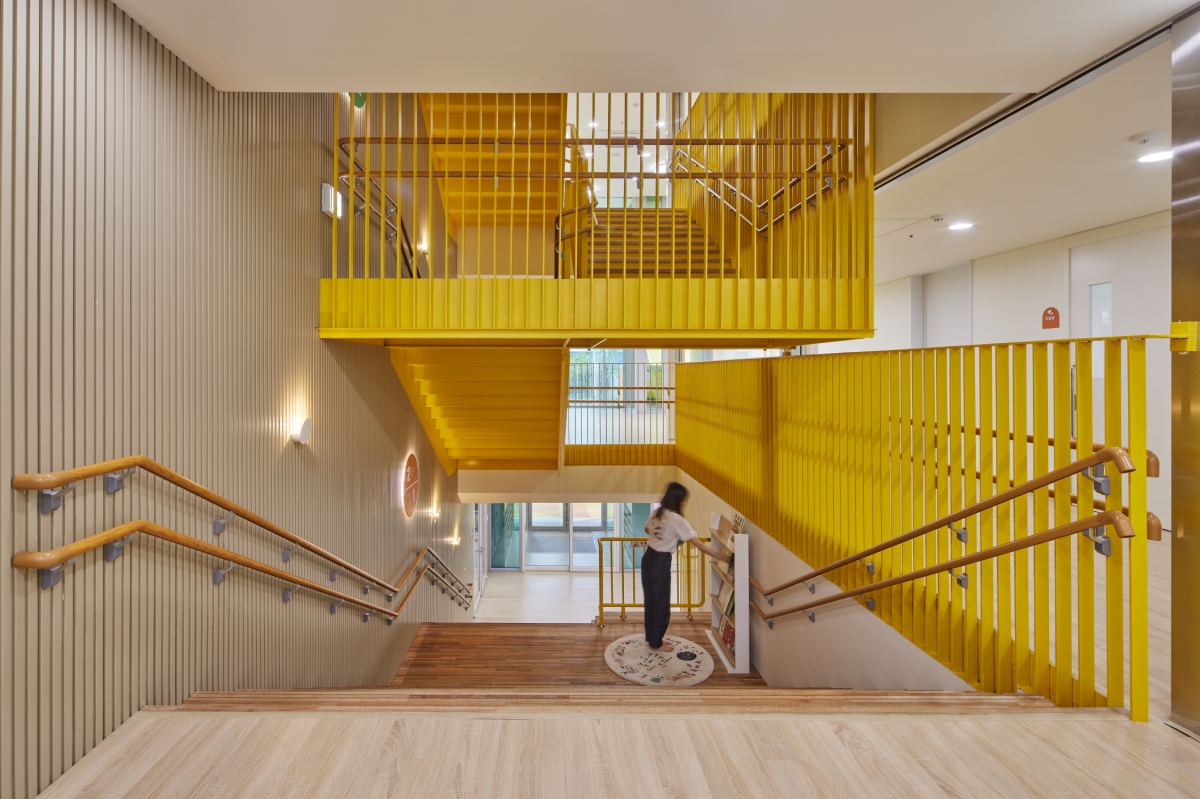
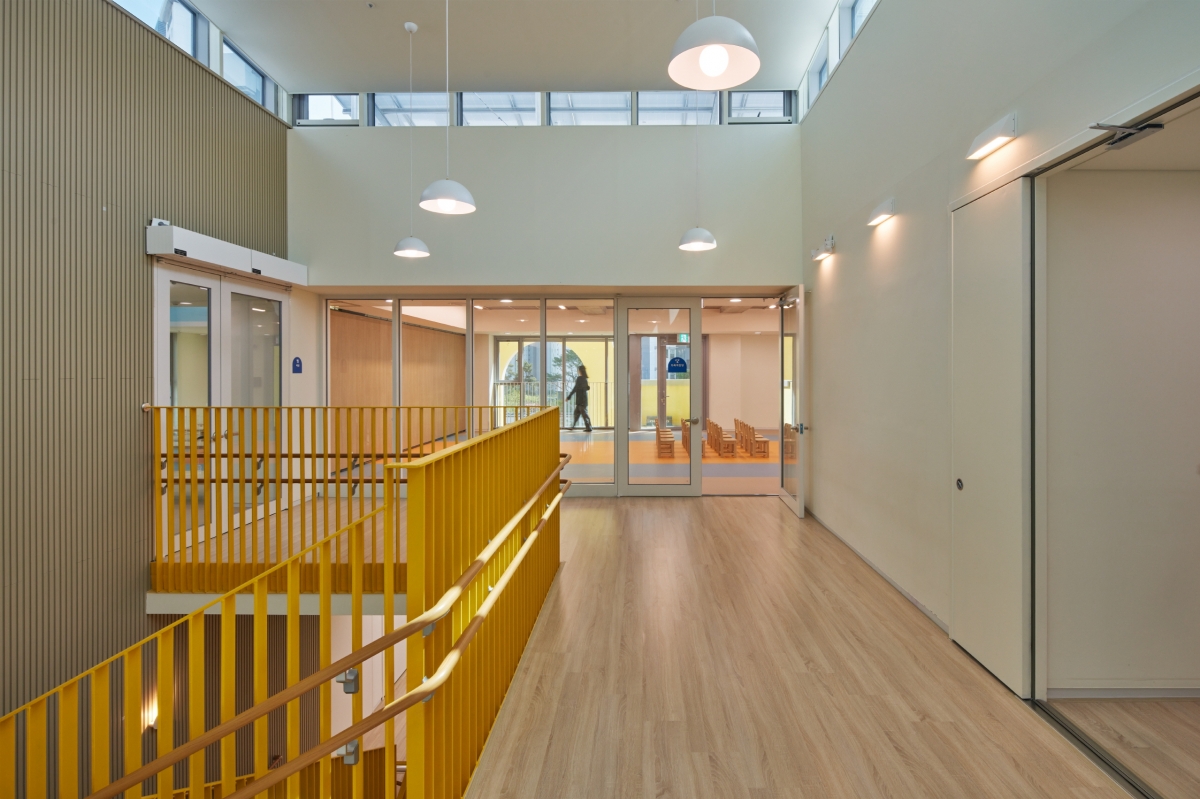
Relationships and Connections, Circulation and Integration
Kindergarten is an educational and social space that, in many cases, forms a child’s first encounter with the world outside the home. It’s where they learn to make friends and establish their first relationships with adults outside the family. Several prompts to encourage the founding of new relationships have been introduced in the plan and section planning. In most educational facilities in Korea, there is a clear division between the classrooms (learning space) and corridors (circulation space), and we wanted to make this division as blurry as possible. In the competition guidelines, only 25% of the area could be allocated to communal areas, which means that the communal areas can only play a functional role. Instead of a corridor, we introduced a large, light-filled hall in front of an open stair between three classrooms, with the idea that it could be used as a multi-use thematic space on each floor. The classrooms expand into the hallway simply by leaving the wide sliding doors open. In this space, the students, who are divided into classrooms according to age, develop near and dear relationships through organised play and educational activities. We also designed an open stairwell that was large in scale compared to the size of the building, connecting the four levels of the compact floor plan vertically. The top of the open stair, which replaces the atrium, has a skylight to improve the light quality deep within the building and provides connections to the sky. The skylight provides a view of the plants in the rooftop garden, which is also intended to connect service areas such as the auditorium and restaurant on the fourth floor with the rooftop. The staircase is the primary means of vertical circulation as well as a structural device that connects each floor visually, acoustically, and spatially. If there had been more space to work with, a communal space with various levels for activities and events could have occupied this area. Each floor plan was organised to allow circular passages with no dead ends. Each classroom is connected to another classroom and to the common hall through sliding doors, and each of these spaces has a distinctive theme and colouring to define its boundaries, while allowing for multiple routes to adjacent spaces for play and the provision of care. The circulation system detailed on this floor plan unites and connects each floor and all four levels, encouraging children to form organic relationships with space.
From Imagination to Reality
Architecture is conceived in a virtual space and is made manifest in the real world by relying on the passion and efforts of various players. Kindergartens are the most important public education facilities, even though they are small facilities that are not prioritised when cities are planned. The architect’s efforts to create a cute and sunny place that will hold the children’s dreams and discoveries were realised here. However, it will only be complete when the children have left this place for the next stage in their lives, moving on after their time in this physically and psychologically safe place, and shaped by the development of a wide range of relationships, by new experiences of the city and of nature, and by the encouragement to form colourful dreams of their own.
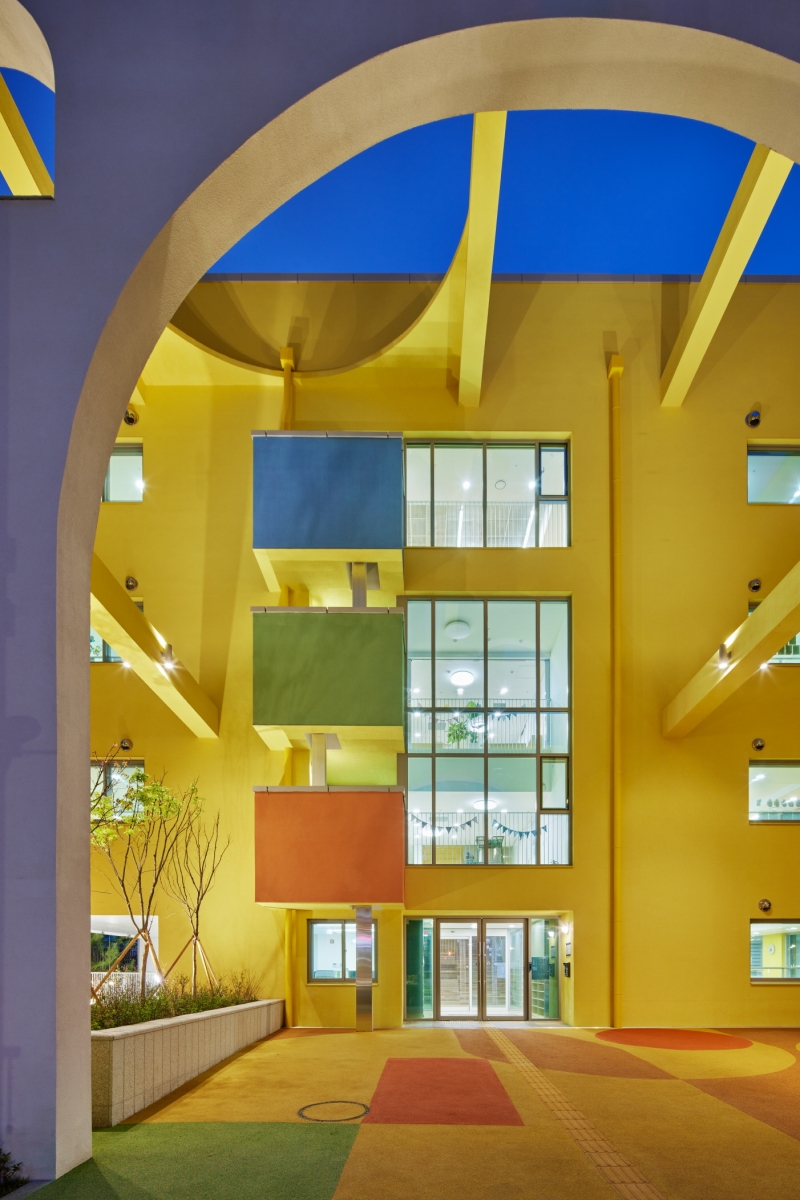
Zo Hangman (Seoul National University)
Seo Jiyoung, Im Jonghoon, Kim Garim (TAAL Architec
121, Wiryesongpa-ro, Songpa-gu, Seoul, Korea
education and research facility (kindergarten)
804㎡
401.95㎡
1,964.84㎡
B1, 4F
8
13.9m
49.99%
183.64%
RC, steel structure (open stair)
exterior insulation plastering method (applying se
paint on GWB, epoxy coating, natural flooring func
SM Structural Consultant (Lee Sungmo)
ULi Consulting Engineers (Jeong Sangyong)
Samoo Electrical Consultants (Lee Cheolgyu)
Hyuksung Construction Co.,Ltd. (Lee Geeyeol)
Sep. 2019 - Jan. 2021
May 2021 - June 2022
4.44 billion KRW
Seoul Metropolitan Office of Education
Ha Hyeongwon





