SPACE December 2022 (No. 661)
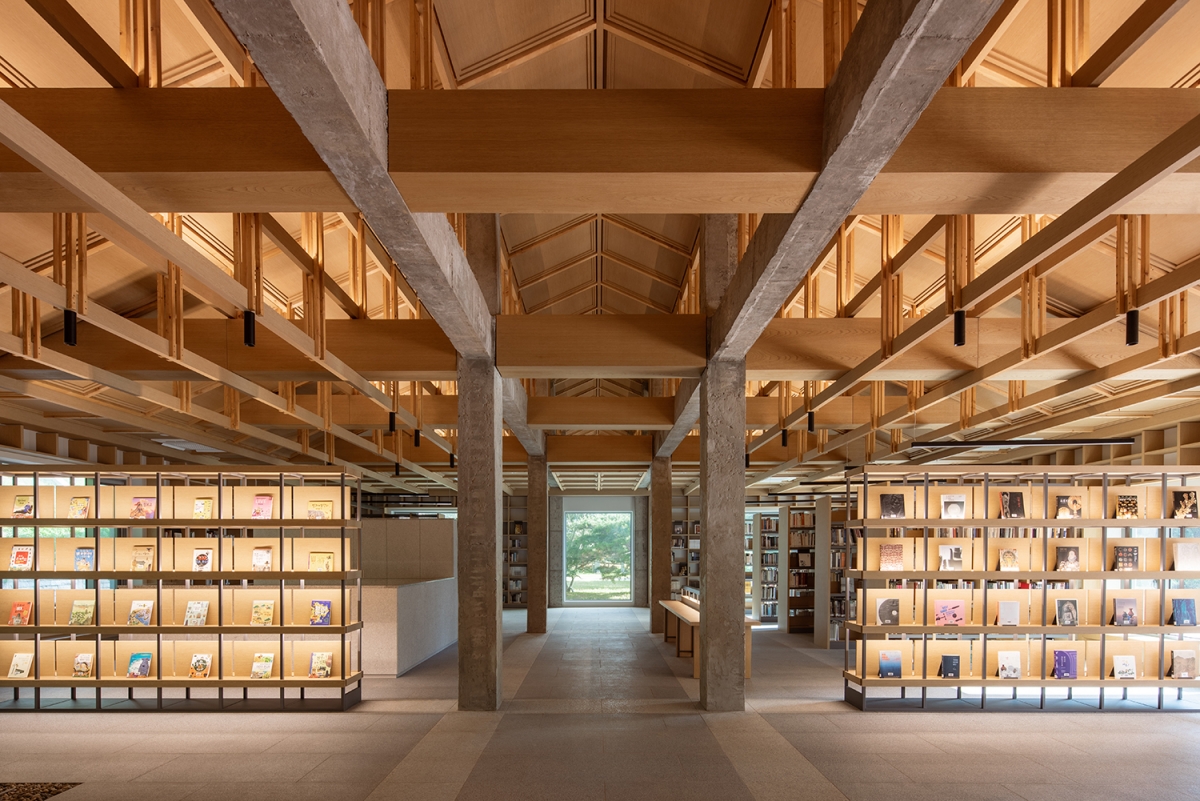
Reconstructing a Novel Historicity
For the past 50 years, Gyeongju National Museum has acted as an archive for modern and contemporary museum architecture in Korea. This was brought about by the construction of major permanent exhibition halls, the Silla History Gallery (Lee Hitai, 1975), the Wolji Gallery (Kim Swoo Geun, 1982), etc. It is located in the Historic and Cultural District, where a building is required to adopt the form of a hanok. As one might expect, the buildings of the Gyeongju National Museum have been the subject of much debate over how they represent tradition and a sense of Korean uniqueness. One of these buildings, the West Annex Building (architect unknown, 1979), underwent remodelling as part of a medium- and long-term development plan to provide archival facilities for Silla’s historical literature.
From the Phantom of Tradition to a Novel Historicity
The West Annex Building demonstrates the careful consideration given to tradition in Korean architecture of the 1970s, which sought to represent the wooden structure of a Silla hanok in reinforced concrete. Although the building took account of historicity, which can be recognised in the use of Silla’s chimi (curved ridge-end roof tile) on the tiled roof, this building’s level of completion left a lot to be desired. For instance, the conversion of the wooden structure to one of concrete has resulted in architectural members that are expressed in an extremely simplified manner, with crude details and a poor construction quality.
The existing West Annex Building’s morphology and aesthetic rekindle an architectural conundrum that has been repeated throughout history. What was the significance of Silla’s traditional architecture, which existed a thousand years ago, for 1970s Korea? Or, how are we to evaluate the significance of 1970s architecture for Korea in the 2020s, which aimed to reproduce Silla’s traditionality? When the use of a 40-year-old building has changed three times, how will new programmes relate to an existing building’s traditional form? As Rem Koolhaas noted, when we define the traditional aspects of identity as past-oriented, traditional architecture becomes an insubstantial, tautological architecture. Also, if we seek unity by prioritising a future-oriented value over a sensitivity to the past and present, we will end up with an architecture of insubstantial echoes. If we reinterpret the cultural heritage of the past as a present condition and relate it to the future, we may ultimately be able to build new sustainable and indigenous values.
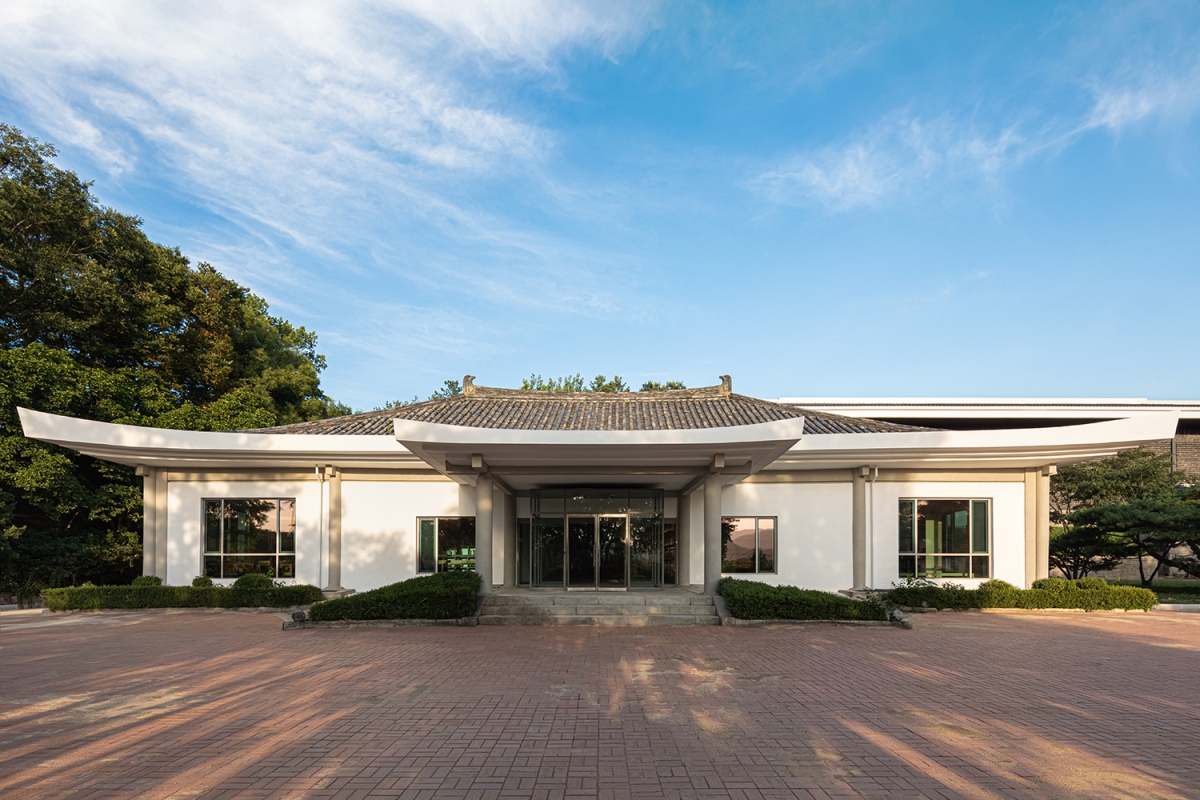
From Stereotomics to Tectonics
The West Annex Building perhaps is a kitschy version of the postmodern due to the poor quality and expression of the architectural members and their details, yet it inheres to an intriguing conceptual question about the relationship between construction techniques and representation. What is the point of considering how it appears from the outside and representing traditionality when the properties and construction techniques of concrete differ from those of timber? Dating back to 1828, the German architect Heinrich Hübsch also possessed similar awareness of the issue. He was critical of neoclassical methodology, which borrows the style of the past and is the result of a sensitive combination of approaches when we practice architecture in a new epoch with new materials.
Gottfried Semper categorised architecture into tectonics and stereotomics according to the construction method. The hanok’s wooden structure, which generates the space’s frames by joining architectural members of different lengths, could be categorised as tectonic, whereas stone or concrete, which creates space by stacking or hardening could be classified as stereotomic. Notwithstanding Hübsch’s criticism of neoclassicism, there have always been throughout human history architectural precedents where structural techniques and representation do not coincide or are ambiguous. In the case of the Temple of Athena in Paestum, construction techniques retained the wooden tectonic mode, while the column itself is in the stereotomic mode. The construction techniques of the Great Temple (Petra) in Jordan are categorised as stereotomic, but it appears to be made manifest through tectonics. The two temples are the precedents for space that give room to pluralistic interpretation about whether the form of art derived from a property or from the kunstwollen, creating contrarian thinking regarding style by transcending time.
The exterior of the existing West Annex Building was realised using stereotomic construction techniques to form a traditional wooden tectonic structure. Once partition walls and ceilings were torn down for remodelling, the interior was left with a pure concrete structure. By inheriting the unfinished work of tectonic traditionality – which was intended to be realised as stereotomic because of the budget and technological limitations of the 1970s and at a time when much of Korea lived in poverty – the project aimed to realise the wooden tectonic structure that expands into the interior from the stereotomic concrete structure. This marks a transition in the concept of tradition which in the past was limited to the simulation of heritage sites and to novel historicity, which reinterprets the concept of tradition by broadening it to include the emotional effect of properties and joints.
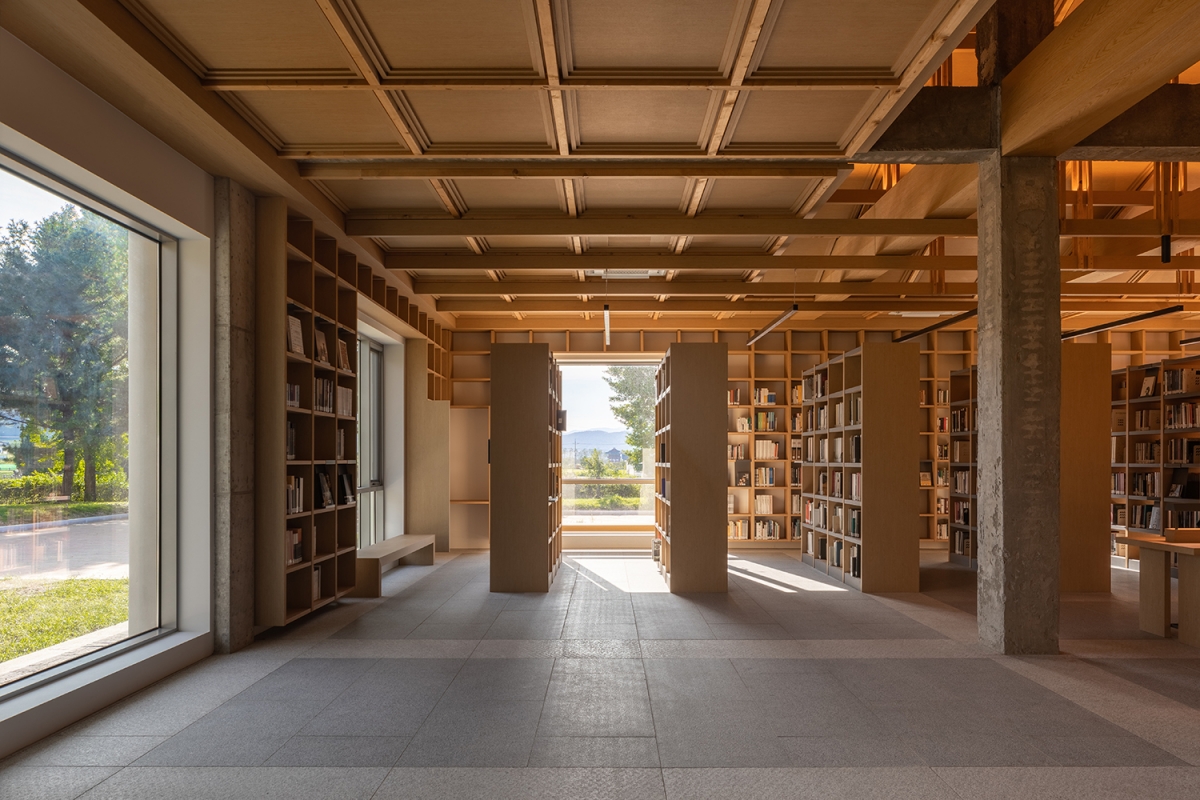
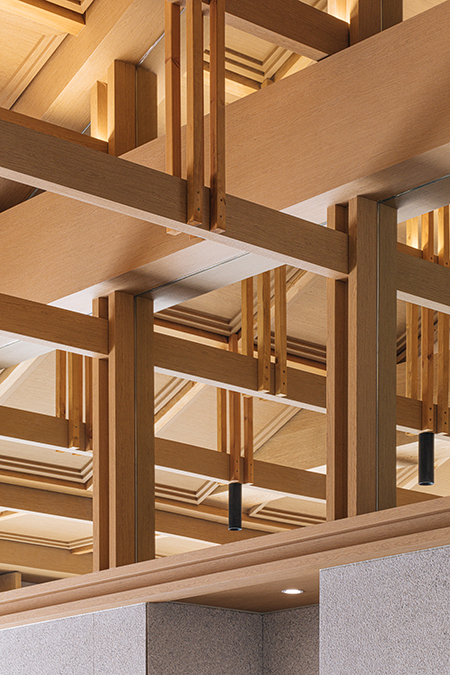
The centripetal bookshelves in the Stockholm Public Library (Gunnar Asplund, 1928), the bookshelves surrounding the nine-square void in the Stuttgart City Library (Yi Eunyoung, 2011, covered in SPACE No. 530), the diagonally opened reading rooms in the Bibliotheca Alexandrina (Snøhetta, 2011). The architectural reproduction of a bookscape in a library has been realised in a variety of ways across each century. But in essence, the library is a space of fantasy where a sacred light falls from the sky and where the world of knowledge that surrounds the books expands endlessly.
The Janggyeongpanjeon in Haeinsa Temple is the building preserving Tripitaka Koreana from the Goryo period. There is a panga – where printing woodblocks are shelved – akin to a bookshelf extending out in a purlin-direction. Although the wooden structure of the panga is not directly framed by the wooden structure of the architecture, the materials and styles are similar, thereby generating a fantastical spatial-aesthetic in which architecture and the panga have been combined into one. The library architecture of Silla’s era or historical records no longer exist. Instead, it aims at reinterpreting the spatial aesthetics of Janggyeongpanjeon, the oldest of all projects, at our present moment.
The Shilla Millenium Archive had to resolve the issue of asymmetry within the interior space, as the four rooms in the front, excluding one room of the five rooms on the northern side, in addition to the three rooms on each side. Moreover, the requirements for activities such as reading, librarianship, and book curation are practical and important factors that have an impact on the order of the space. How can the conflict between symmetrical and balanced architectural styles and asymmetrical interior spaces be resolved? The mirror installed at the gable area above the lobby reflects the asymmetrical space and conjures a phantom of symmetrical order, expanding the space of knowledge beyond its perceived physical limitations.
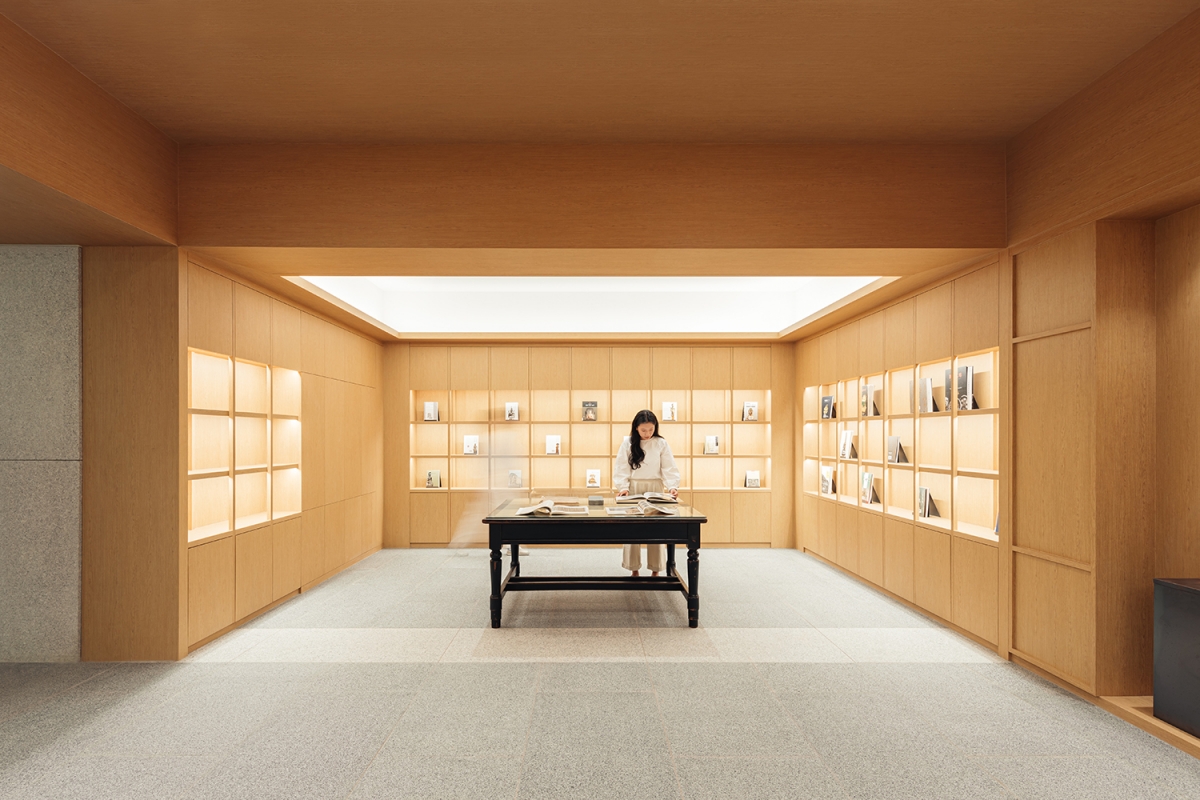
Architect
Kim Hyundai (Ewha Womans University) + Tectonics L
Design team
Han Sanghyeon
Location
Inwang-dong 76, Gyeongju-Si, Gyeongsangbuk-do, Kor
Programme
library
Site area
69,051㎡
Building area
540.6㎡
Gross floor area
713.4㎡
Building scope
B1, 1F
Height
10m
Structure
RC, roof tile
Exterior finishing
paint
Interior finishing
plasterboard, timber, wood veneer, mirror
Structural engineer
Millenium Engineering Co.LTD
Mechanical and electrical engineer
DaeKwang Engineering Co.,Ltd
Construction
C1S
Design period
Oct. 2021 – Jan. 2022
Construction period
Nov. 2021 – May 2022
Cost
600 million KRW
Client
Gyeongju National Museum
Kim Hyundai, Kim Sukyeong
Kim Hyundai and Kim Sukyeong pursue a transdisplinary, integral approach to architecture, urbanism, and product design. Their works have been featured in a number of international journals. Tectonics Lab was exhibited at Architecture Week Prague 2018 and was the recipient of the International Architecture Awards 2018 by the Chicago Athenaeum, iF Design Award 2021, Korean Architecture Award 2022, and Gyeonggi-do Architecture Award 2022.
3





