SPACE February 2023 (No. 663)
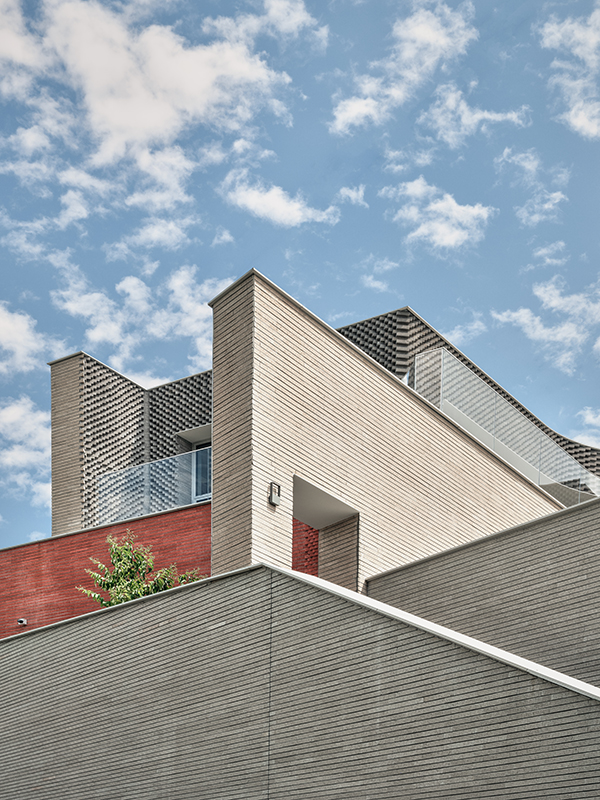
As you walk along the western road, which sits about 10m above the lowest road with entrance on the south side, and the bare land on the north side, you can enjoy the colourful brick structures with unique and delicate finishes inside the boundary wall. A house sits in the centre of the site, and the surrounding courtyards are divided by brick walls that extend further than required and spread out in all directions. It is clearly distinguished from other single houses in the neighbourhood by its wide courtyard and a building placed in one corner. At first glance, it reminds us of Mies van der Rohe’s Brick Country House (1923, unbuilt).
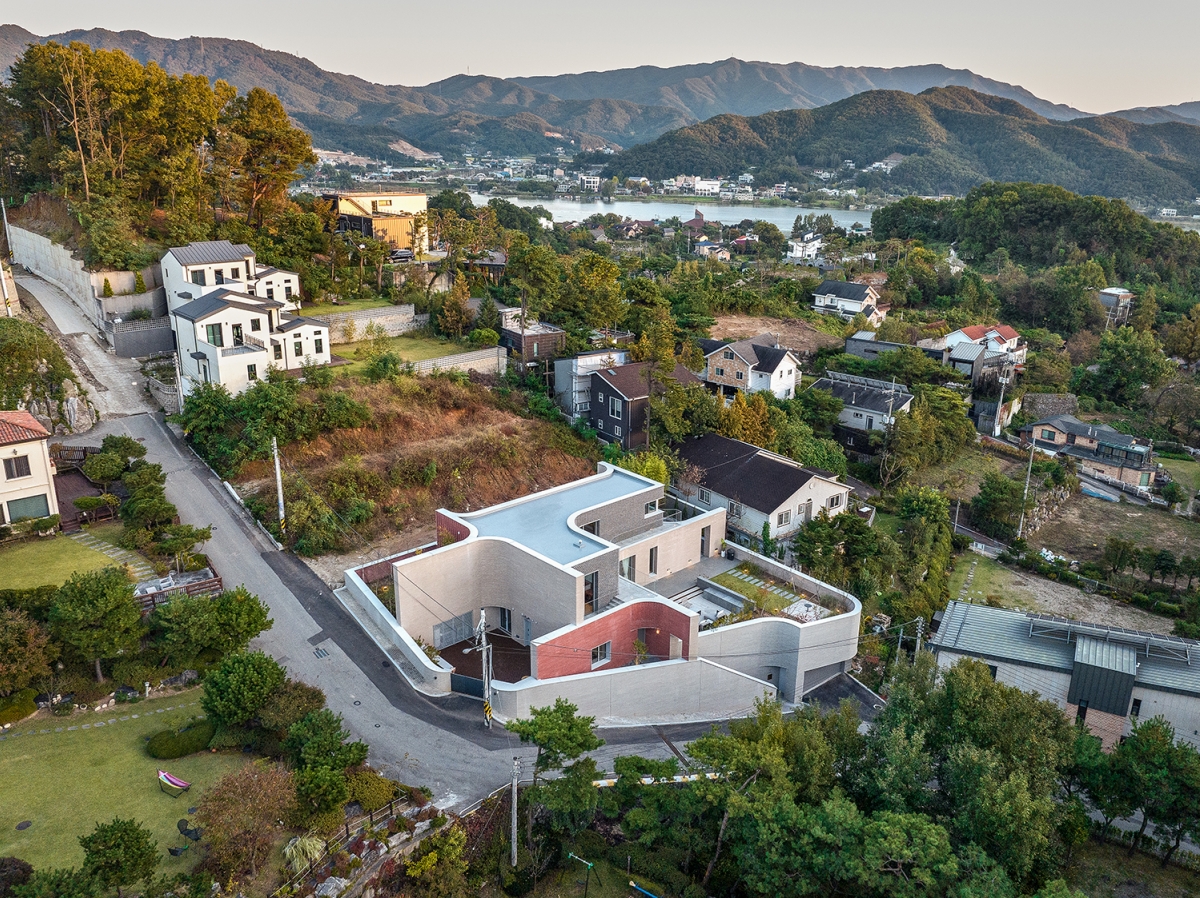
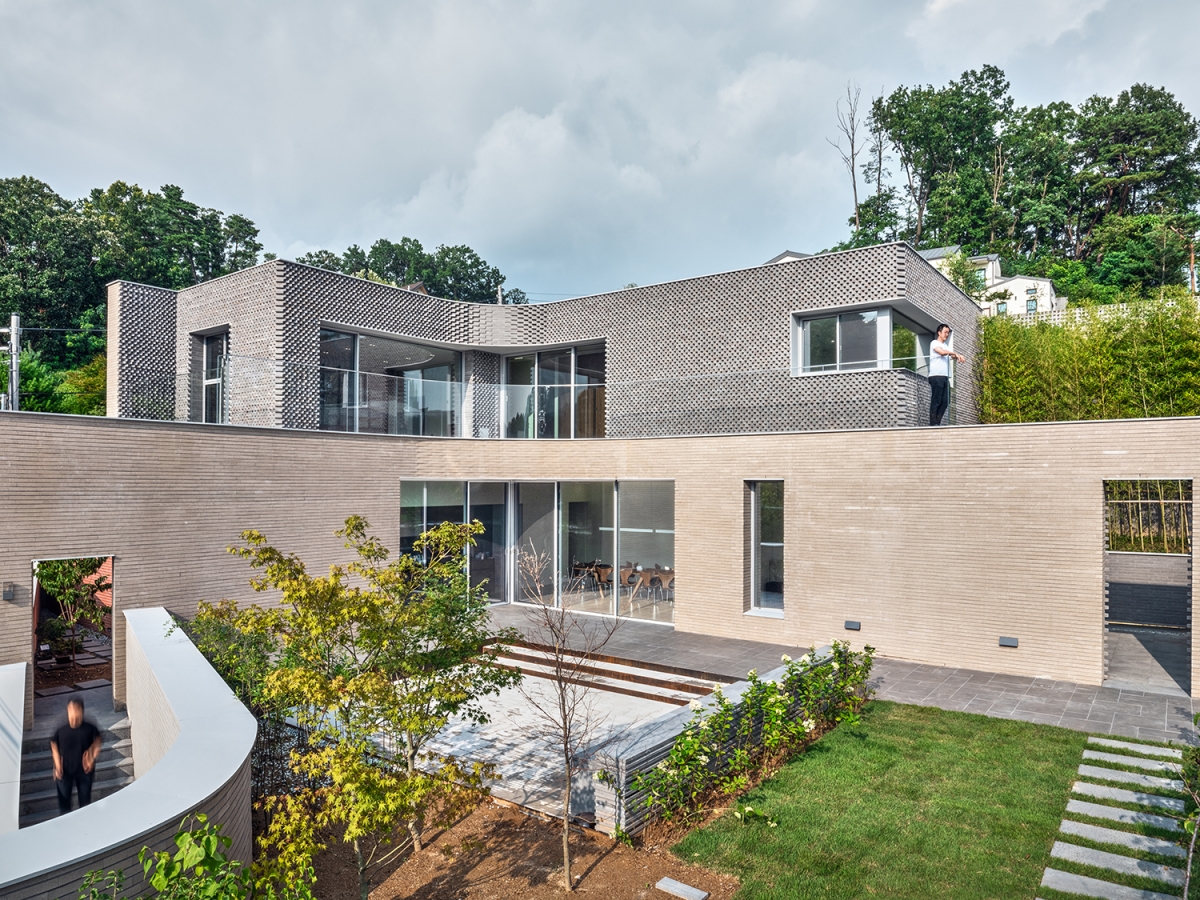
In contrast to the diverse seven exterior spaces, the two roof planes on the first and second floors are in line with the horizon line. The upper height of the extension walls were intended to be different in each courtyard and all converges on these two horizontal planes. The simplicity of the roof line integrates the various exterior spaces that may appear somewhat scattered in appearance. This feature is also considered to have originated from the planning intention for the interior space. Except for the kitchen and guest room zone, the ceiling of all rooms on each floor is finished with the same height in white paint. The doors to each room are also processed high up to the ceiling without lintel. Unlike the individualised exterior spaces, the desire for the interior of the house to be one space on each floor is obvious.
This makes me imagine the interior space without partitions, doors, and quite flashy fixed furniture. If you imagine it as a stand alone exhibition hall, you would ultimately immediately recognise the seven peripheral areas and the Namhangang River beyond the site boundaries. The wide and high library on the second floor embodies this centrifugal sense of space. Residents are expected to recognise their own house as the ‘centre of the world’ through the accumulated fragments of their long-lived life.
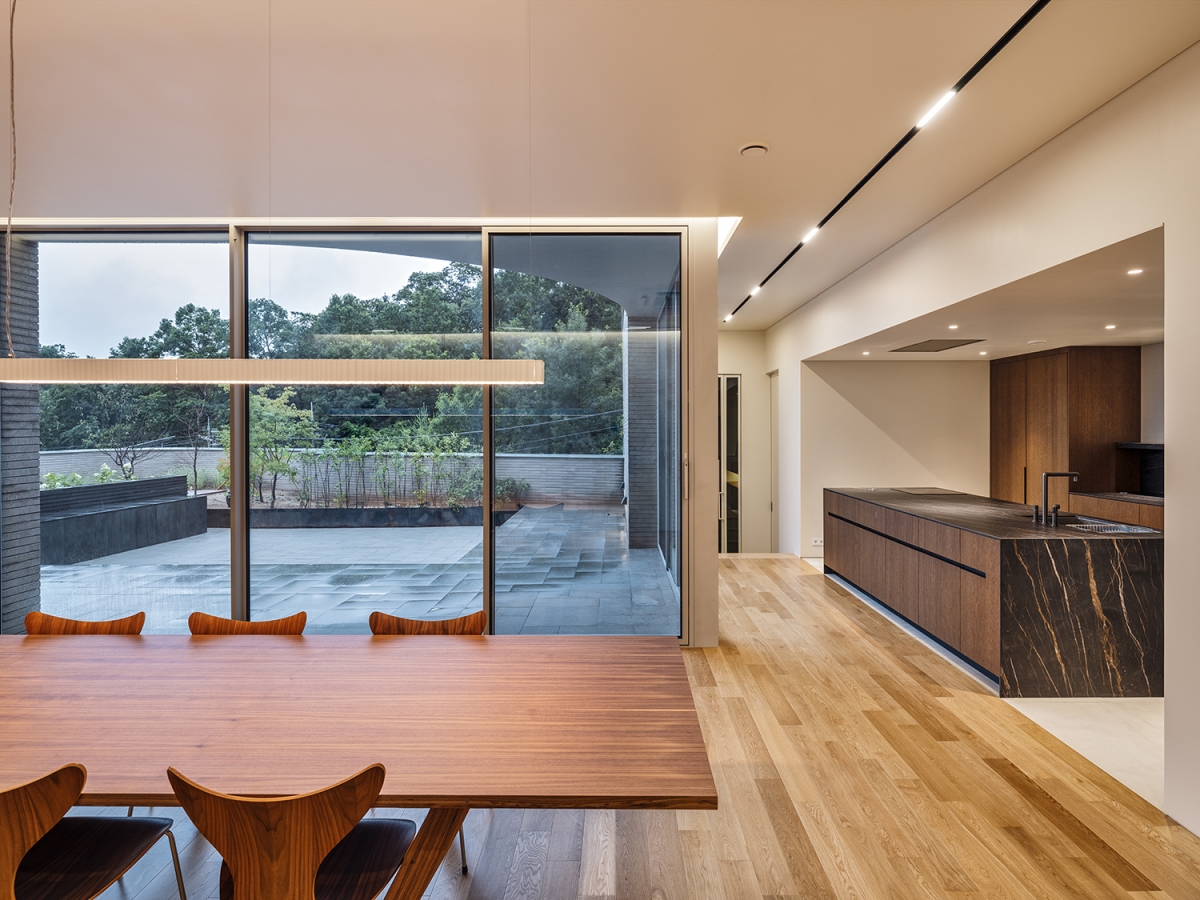
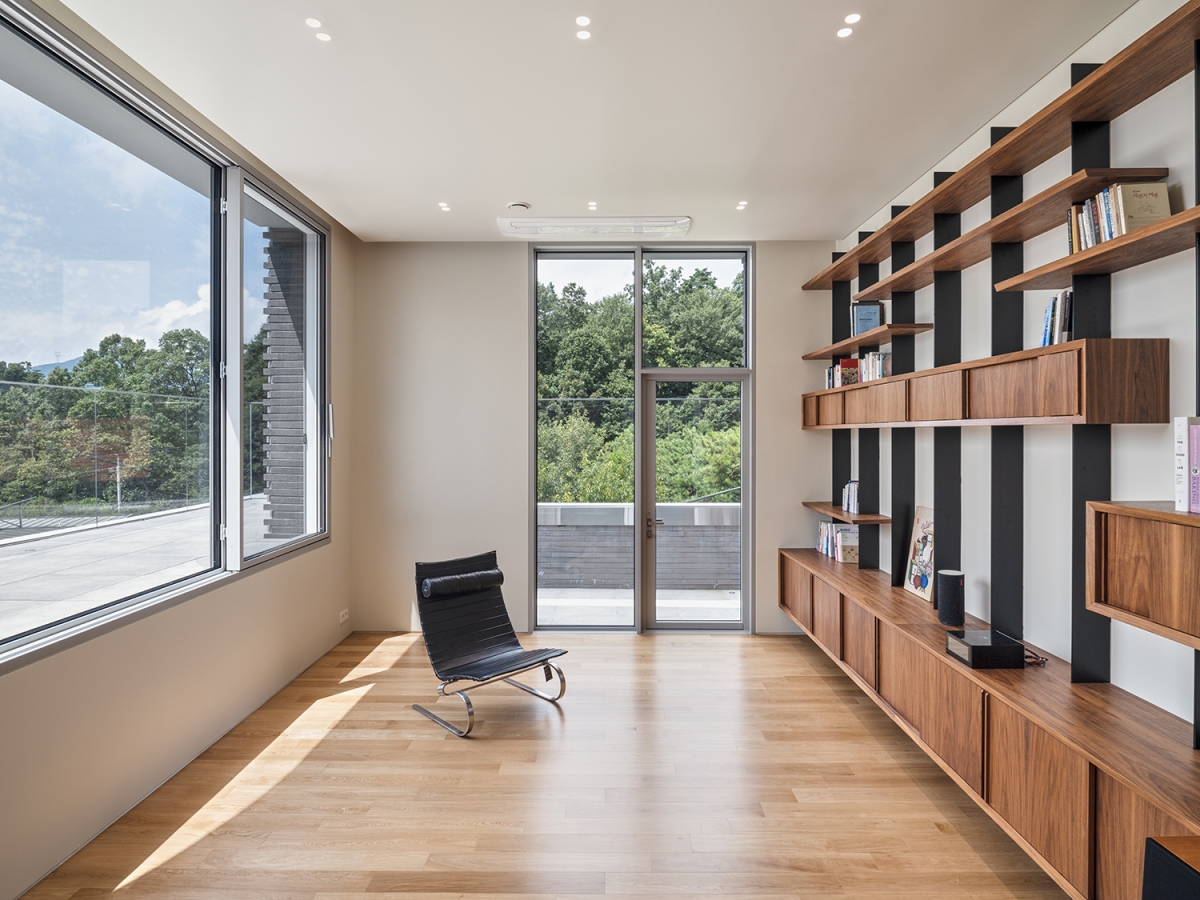
This residence is composed of seven exterior spaces on five levels and six interior spaces on four levels. The entrance courtyard, main courtyard, fitness courtyard, and backyard on the first floor, secret courtyard and play courtyard on the stairs, and the terrace on the second floor are the seven exterior spaces. The guest room, entrance, kitchen, dining room, and fitness room on the first floor, and the bedrooms and library on the second floor can be thought of as six interior spaces. The architects considered each and every corner of the entire 712m2 site and 283m2 of floor area as if each space was an individual project. The overall exterior spaces are partitioned without any gaps, just like the building’s floor plans. The architects treated each exterior space as if they were a ‘room’ as Louis Kahn would say, and thought of them as with intended purposes. They did not think of the courtyards as simply the background to a residential object. They thought of the courtyards as something that could evoke the image of a courtyard with reversed dome-shaped structures, like those found in Islamic mosques. The appearance was reversed, with the inside and outside flipped. The memory storage, where the residents’ memories accumulate, was designed in the exterior spaces rather than the interior.
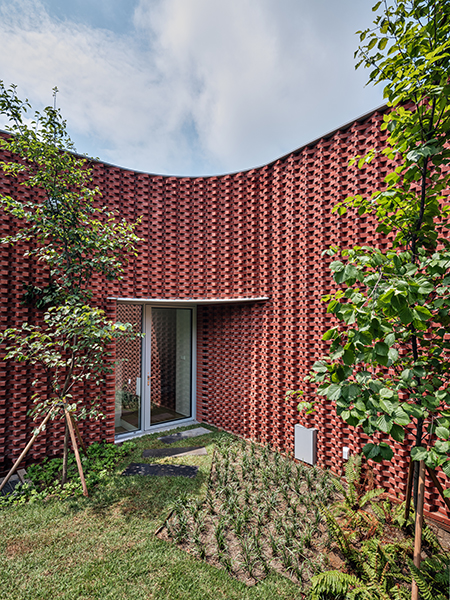
The uniqueness of an object is the decisive factor that makes architecture. This is particularly true for single house. In this case, the uniqueness is expressed through the concept of reversed inside and outside space. It seems that the minimal intention originated from the architect. As can be seen in the initial study models, the diversification of the courtyard and the means of various materials expansion walls were set up from the beginning. While the process of communication between the client and the architect is curious, the architect’s ideas were fully realised. I have witnessed many times that results were created in a state of conventional agreement in this communication process. That’s why many buildings are similar around us. The client of this buildingmay have thought, ‘I’d rather live in a city apartment’ if it were a typical single house. The uniqueness of an object is born from the trust between the client and the architect.
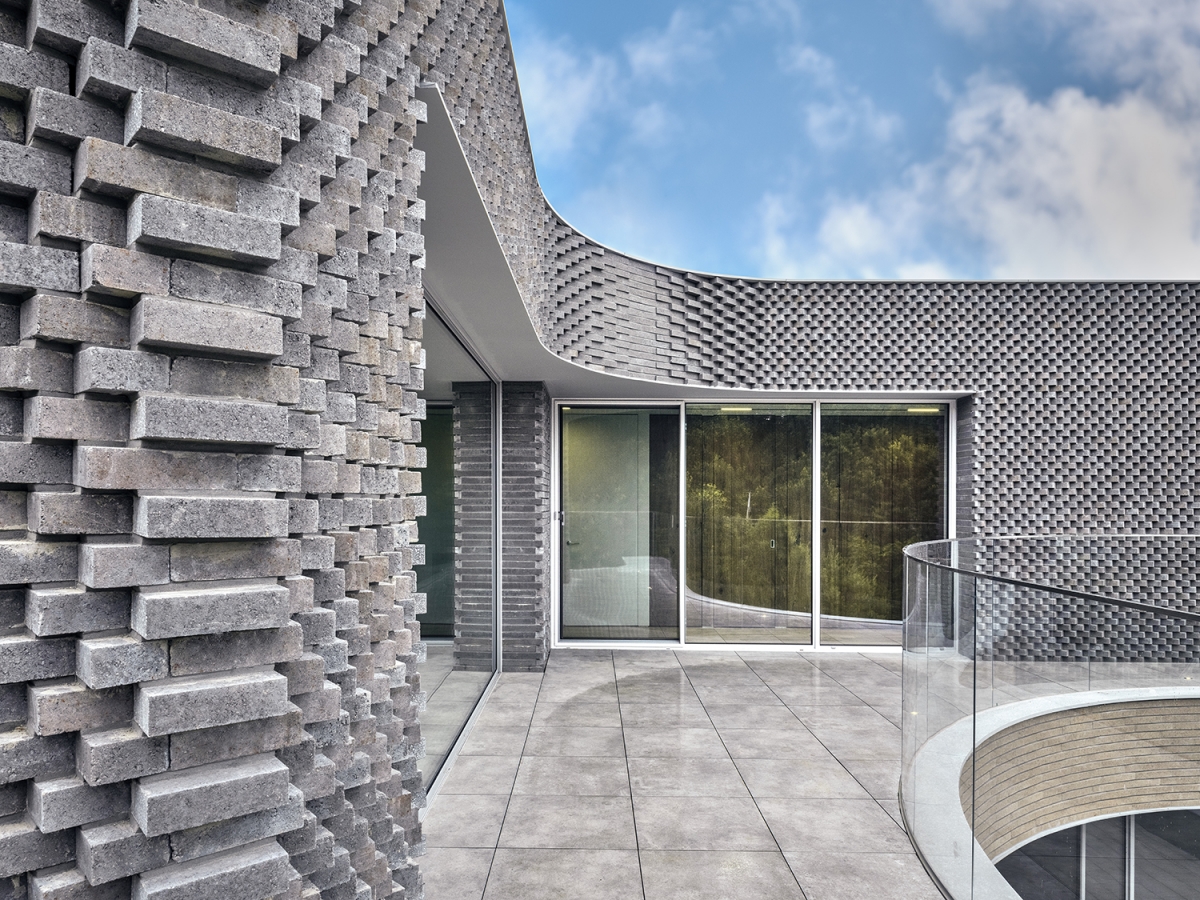
Son Joohui (Hanyang University), SON-A (Kwon Soonj
Kim Hyunsoo, Lee Hyunwoo
Yangseo-myeon, Yangpyeong-gun, Gyeonggi-do, Korea
single house
712㎡
141㎡
283㎡
B1, 2F
2
7.7m
16.76%
39.81%
RC
concrete brick
wooden flooring, paint, stone tile, polycarbonate
JW Structural Engineers.co., LTD.
MK ChungHyo Inc.
T&I construction
Dec. 2020 – Oct. 2021
Nov. 2021 – Sep. 2022
Lee Saehwan
Mo Jaeeun





