SPACE February 2023 (No. 663)
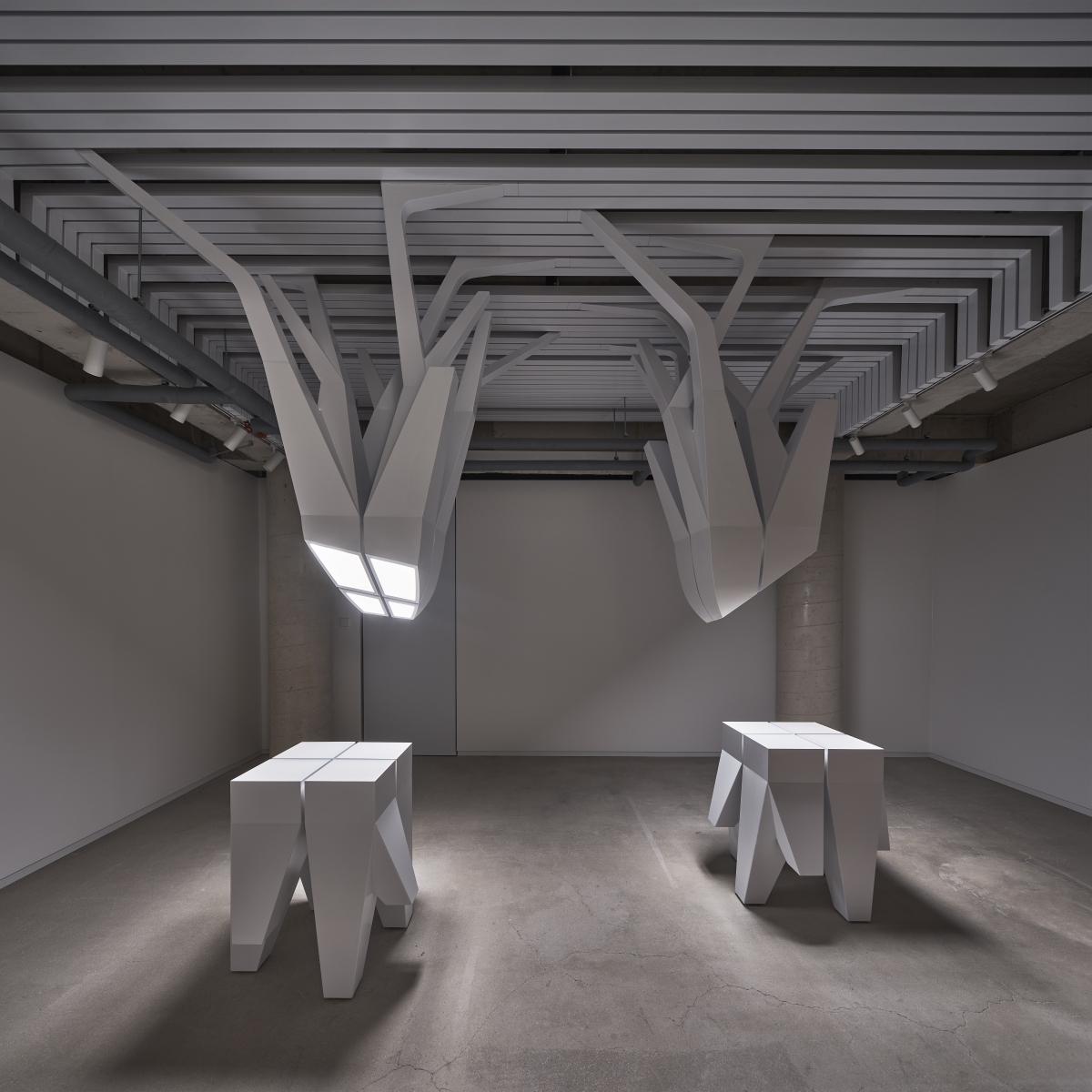
A Tree Growing in the Building: Design DNA That Adapts to Its Surroundings
An Experiment in Interior Architecture
The project Treehouse Seongsu set as its main task the interior design of the seventh, eighth and rooftop spaces of a pre-constructed building. Each floor is at minimum about 19.8㎡ to 33㎡ (the size of a typical studio). The client proposed a more experimental approach to the design, suggesting the possibility of providing new inspiration and unique spatial experiences even within such a limited environment. We took this prompt as an opportunity to take a closer look at the little things.
As the term so often used at present ‘interior material list’ conveys, ‘interior design’ is understood as the task of selecting finishing materials and arranging items such as furniture and lighting within a given space.
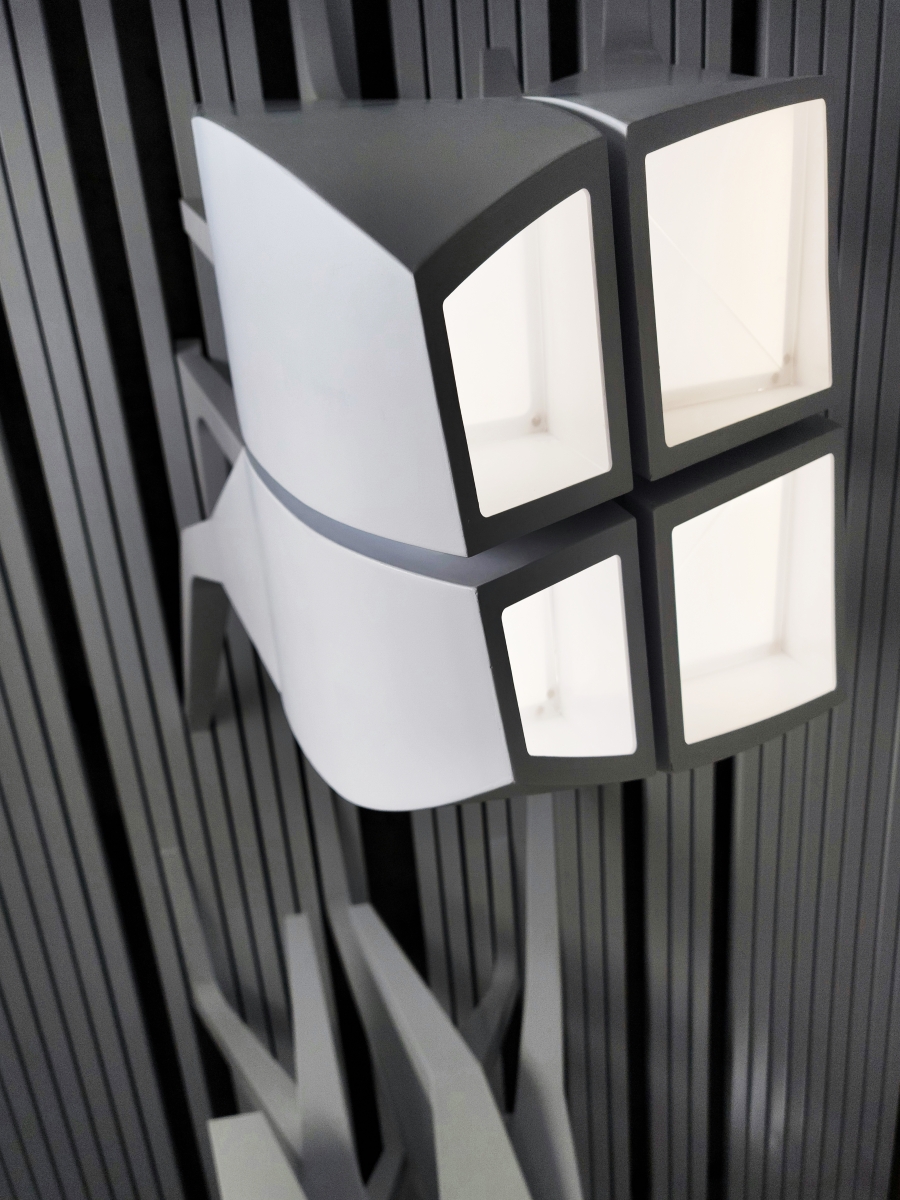
©Lim Sungsoo
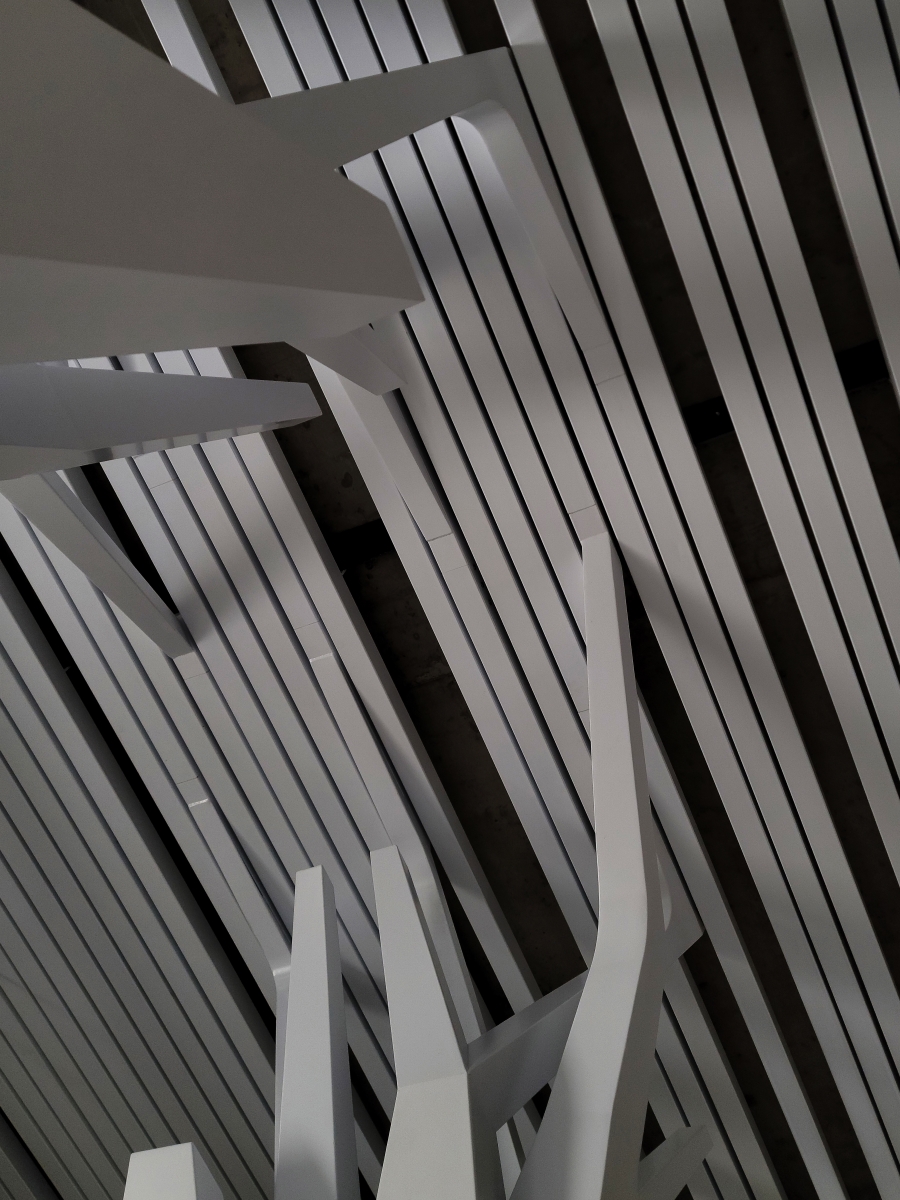
©Lim Sungsoo
Therefore, we pondered this rather limited interpretation so as to present other interpretations and alternatives.
First, we defined the design process as an ‘architectural’ activity that takes place within four walls and tried to improve aesthetic functions and experiences beyond simply finishing the interior surface. So, instead of using the expression, the ‘internal finish of a building’, we wanted to refine and reclassify it as interior architecture.
Our Design Language
In Seongsu-dong, Seoul, historic roads and newly constructed buildings constitute the urban context and hardware of the city. Treehouse Seongsu takes the design motif of plants that grow and spread through the city and its spaces. In other words, we set the architectural elements – columns, beams, windows, boundaries with walls, fire extinguishing facilities, and more – in the space corresponding to the scope of the task as starting point. We wanted to study and experiment with a design language that will grow and develop along with the fabric of the existing building.
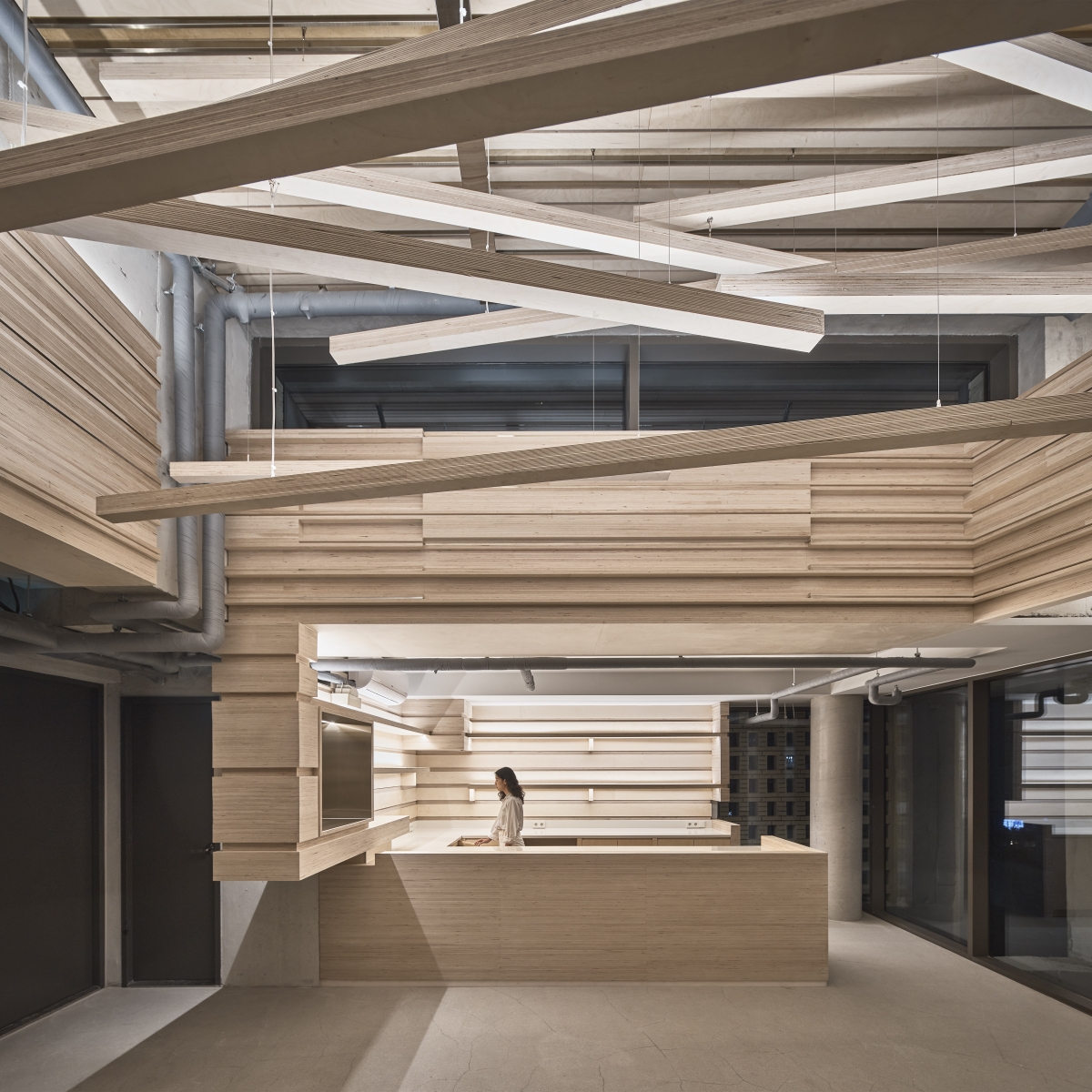
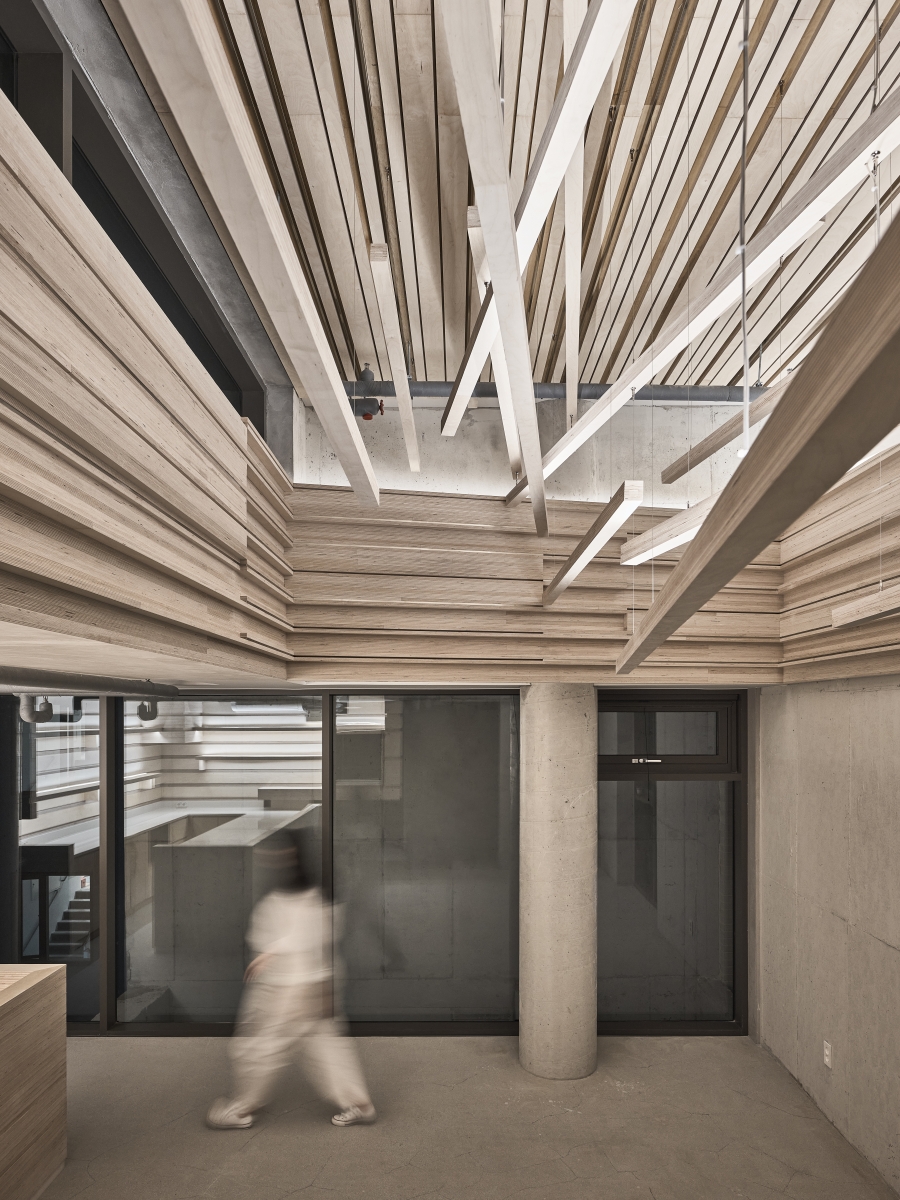
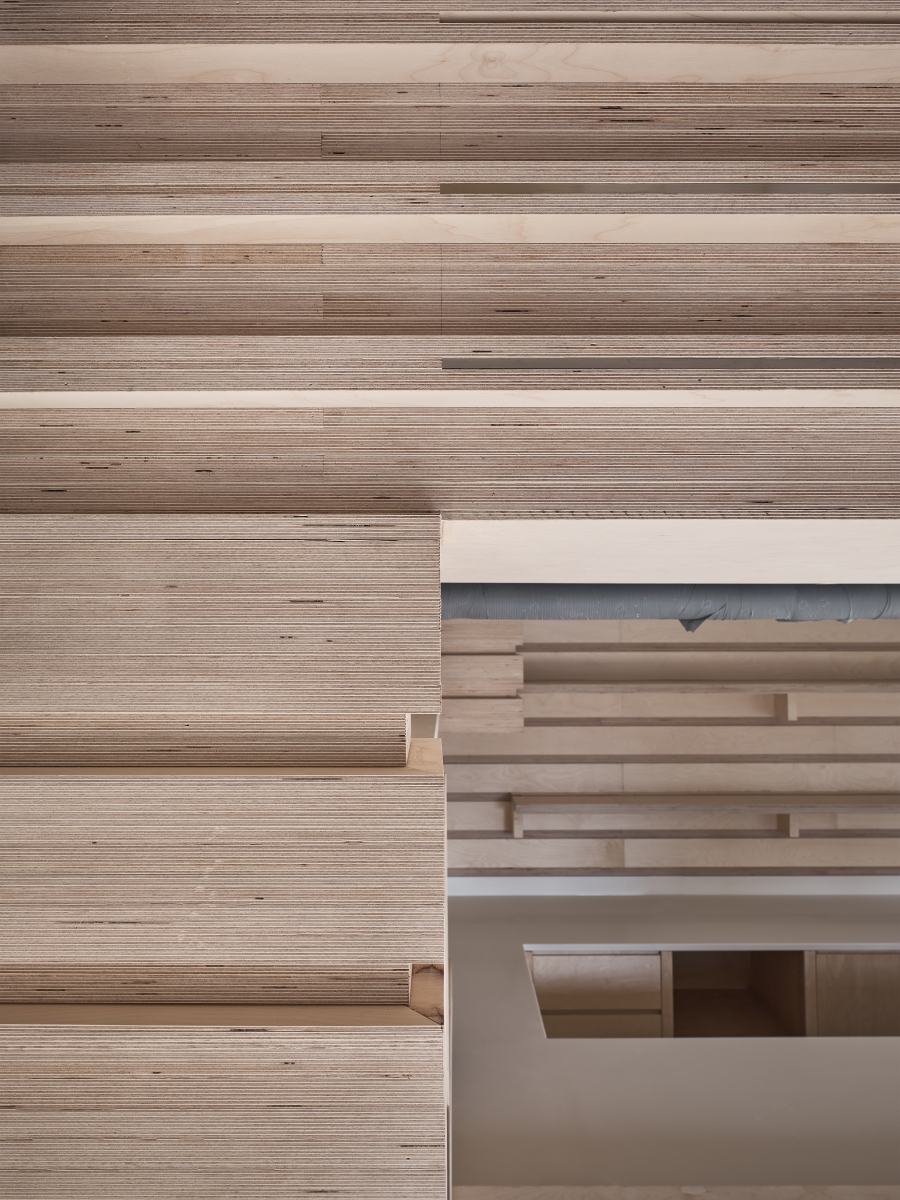
In Seongsu, the tree house is the opposite of a literal tree house that situates its structure on a tree in a jungle or forest. We added the metaphorical setting of inserting a single tree into the dense urban jungle context of the city and its buildings.
The plywood made by processing wood was laminated again and stacked to give the wood new ‘artificial annual rings’. This design language and structrual order are based on a 50mm bar as a basic module, and, as it accommodates dynamic changes, the mass is divided into narrow and long, or changes from a straight line to a curved volume. Assuming that the thickness of the wooden sheets constituting the plywood is approximately 1.5mm, then around 4000 levels of annual rings are accumulated to exist as a ‘tree’ in a space.
The ‘stem’ of the plant transforms into many different elements – roots, leaves, flowers, and more – and becomes a basic module constituting a tree. We wanted these elements to be expressed as a design language. Still, the details described in this language are ambiguously converted in form boundaries and uses and generally convene within a single space again. That is to say, the kitchen becomes lighting, the ceiling becomes furniture, and the spaces and shapes of each floor repeatedly transform, expressing themselves as ‘a tree’ that accommodates different programmes.
Meanwhile, the material used is steel tube, commonly used in Seongsu-dong as the basic module material, and is transformed or combined with other materials such as plywood, steel, stainless steel, and aluminium.
The Composition of Each Floor
A micro-gallery is a space designed to situate small works in an immersive and compact environment. Through the figure eight movement, the central sculpture was to be experienced as if one was wandering around the pillar and grasping the area and exhibitions. In addition, as a space that means both empty and full, different materials such as iron and wood were used to shape the dimension of one fundamental module to encourage visitors to sence transformation even in a static space.
The multipurpose lounge is the main space for conversation, eating, and drinking. The kitchen, shelves, walls and ceiling, and lighting sculptures are designed to connect to the rooftop in one coherent line. Wood plywood, the primary material, and stainless steel, the materials delineating the roof garden, are mixed, implying a transition to the next space.
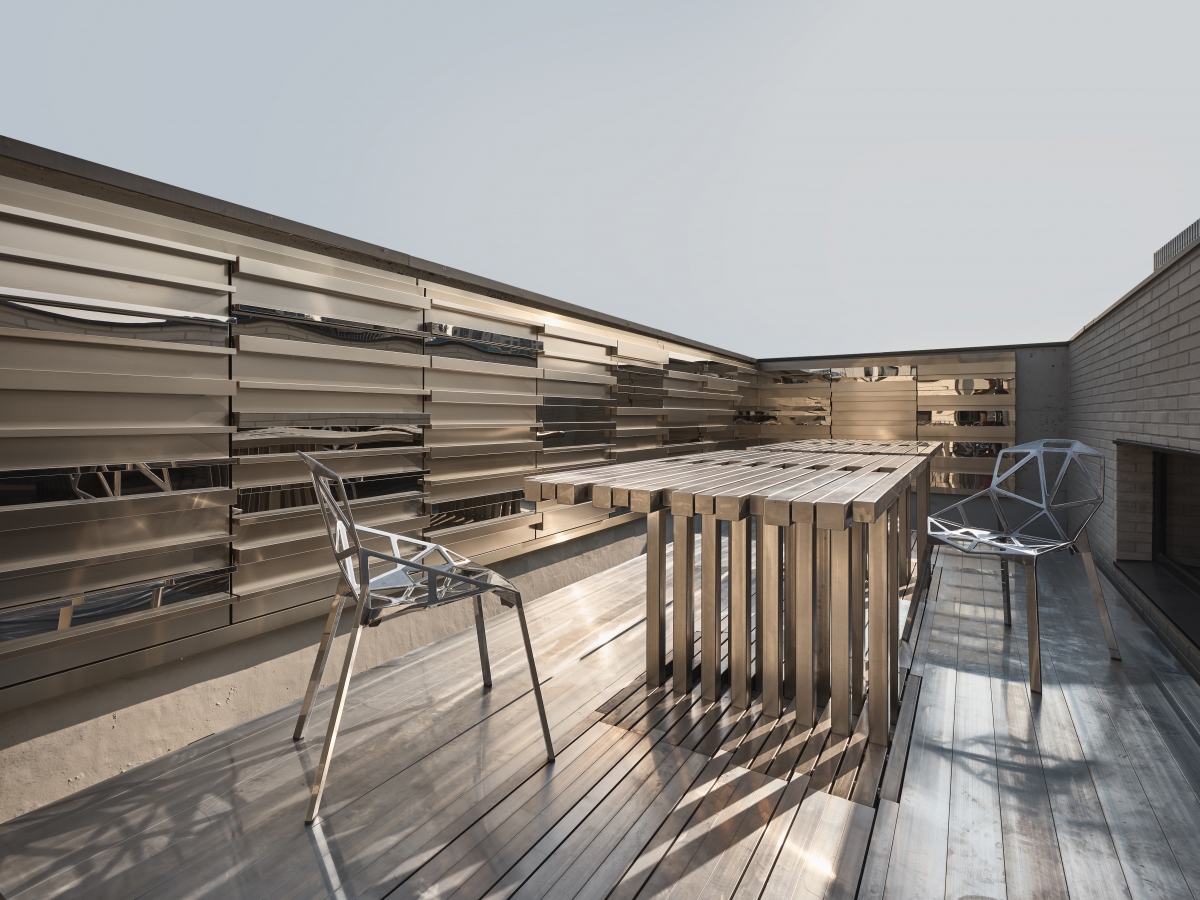
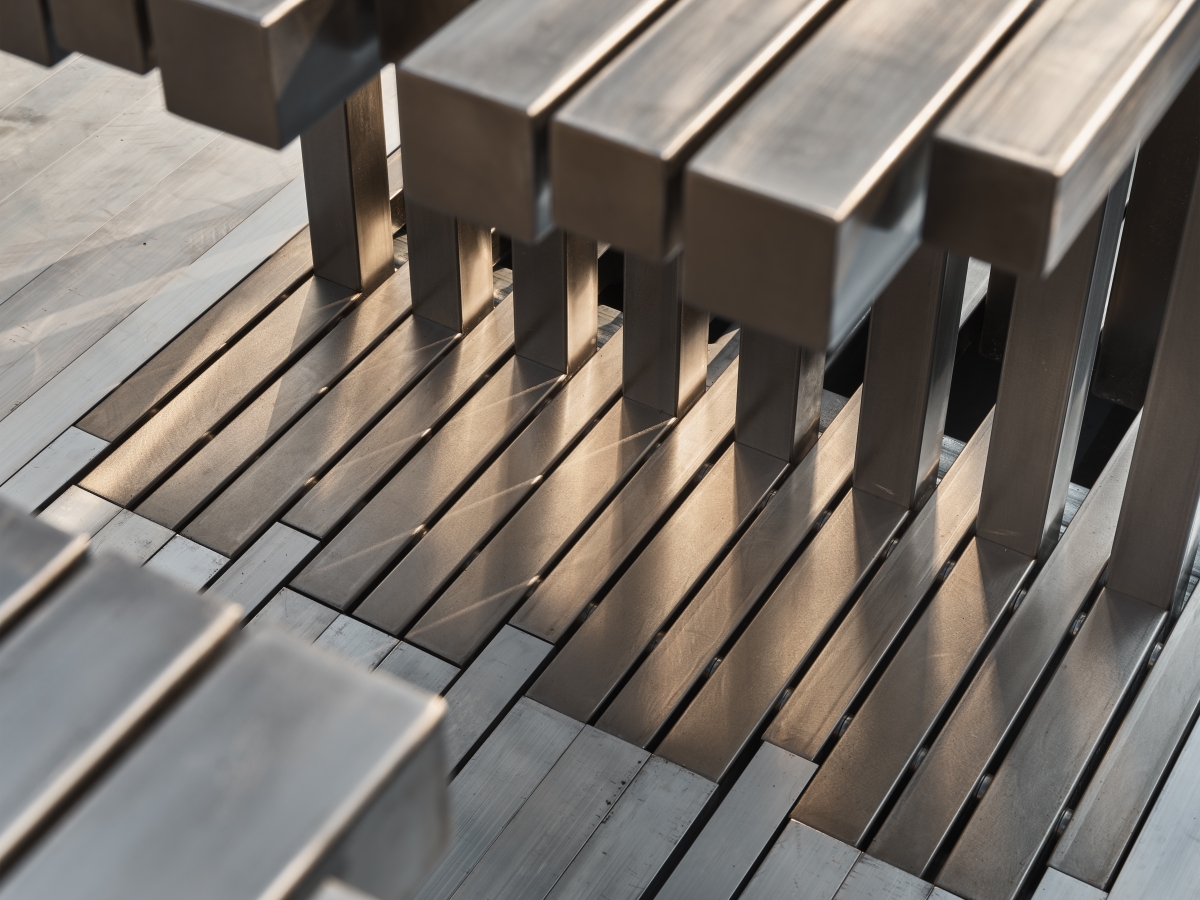
The rooftop space is composed of a metal deck and an art wall, and metal of differing reflective characters introduced to envelop the interior space against the town as if it is sunlight shining through the branches of trees. Aluminium, considering the ease of use as a construction material owing to its lightweight nature, and stainless steel with its various surfaces treated and moulded, are here used as the primary materials, giving meaning to small pockets while reducing the maintenance burden.
In conclusion, each floor space across the three levels is composed of various shapes and materials but is also semantically connected and exists as ‘a tree’.
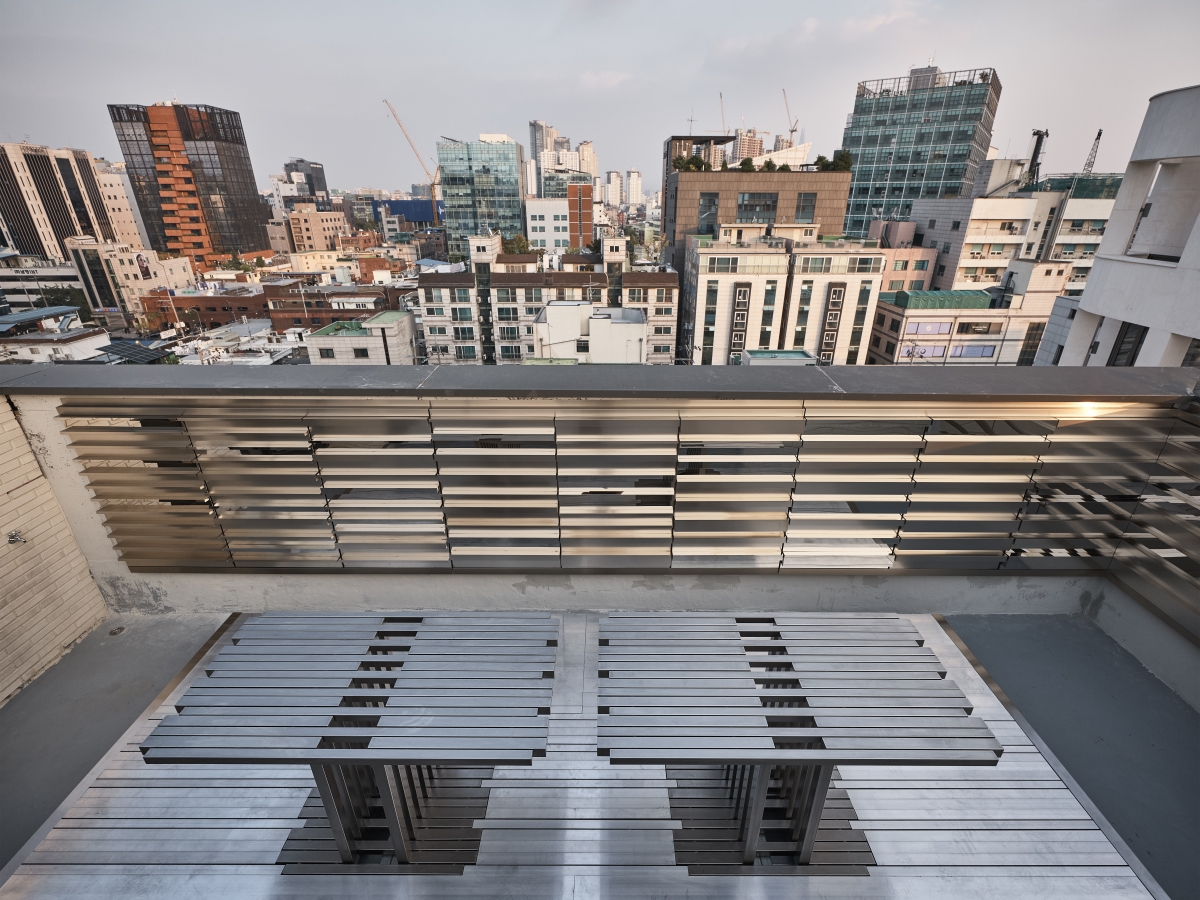
-------
Interior architect: SML (Lim Seungmo), MORPHOSIS (Yi Euisung)
Design team: Jang Jeongin (SML), Lim Sungsoo, Eric Meyer, Lee Jeongmin (MORPHOSIS)
Location: 7, Seongsuil-ro 4-ga-gil, Seoul, Korea
Programme: gallery, lounge, rooftop garden
Area: 100㎡
Interior finishing: birch plywood, stainless steel
Construction: WITHARCHI
Design period: Apr. – June 2022
Construction period: July – Oct. 2022
Client: SEONGSUROO





