SPACE January 2023 (No. 662)
Marginal Architecture: Between the Sea and the Hill
Nishijima Kosuke principal, Inrestudio × Youn Yaelim
Youn Yaelim (Youn): The project location Quang Binh is at the centre of Vietnam.
Nishijima Kosuke (Nishijima): Quang Binh is located at the narrowest part of the stretch of Vietnamese land. This geographical context is what gives rise to the severe climate conditions: a hot and dry wind blows from the mountains in the summer and a cold and wet wind from the sea in the winter. Quang Binh is still a small province and barely has any architectural features. The Kaleidoscope is an administrative office for a factory that mines and exports raw titanium in this region. When the company has decided to build a new factory, the client required us to design an office building that would act as a symbol of the factory. The whole factory site covers about 4.8ha and nearly half is left for green space. The building is positioned on a corner of a large green belt. The balcony of the building provides a great view with tropical trees in the green belt and the ocean as a background.
Youn: You named this project ‘kaleidoscope’. Does this derived from the beauty of the landscape?
Nishijima: We named this project hoping that it would address the issues of today facing common buildings in tropical regions: many buildings forgo a connection with nature in order to protect themselves from the harsh climate. Local houses have solid timber window panels instead of glass windows, giving greater importance to protection from darkness as opposed to comfort in nature natural. On the other hand, many office buildings are covered with full glass façades, recklessly, to result in the same situation as a domestic home by closing blinds throughout a year. The Kaleidoscope is an observation window towards the surrounding landscape and environment. The view from each aspect transforms time by time, day by day.
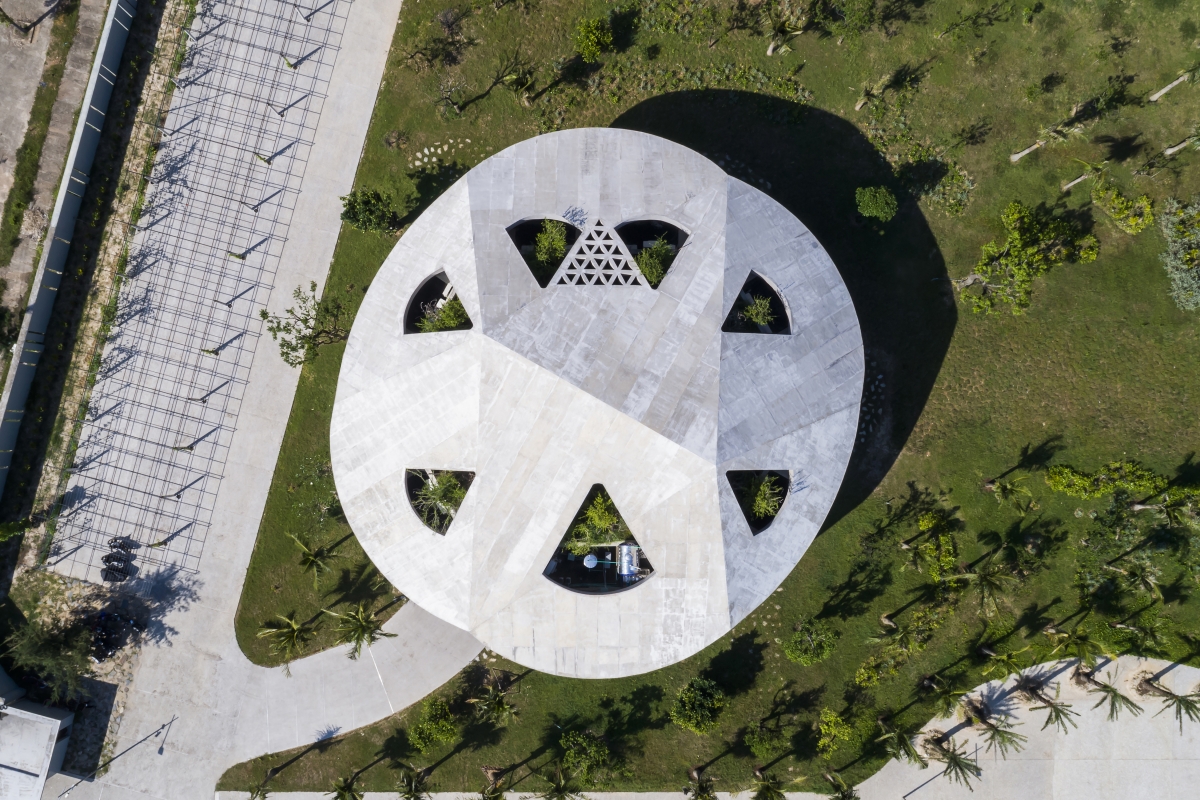
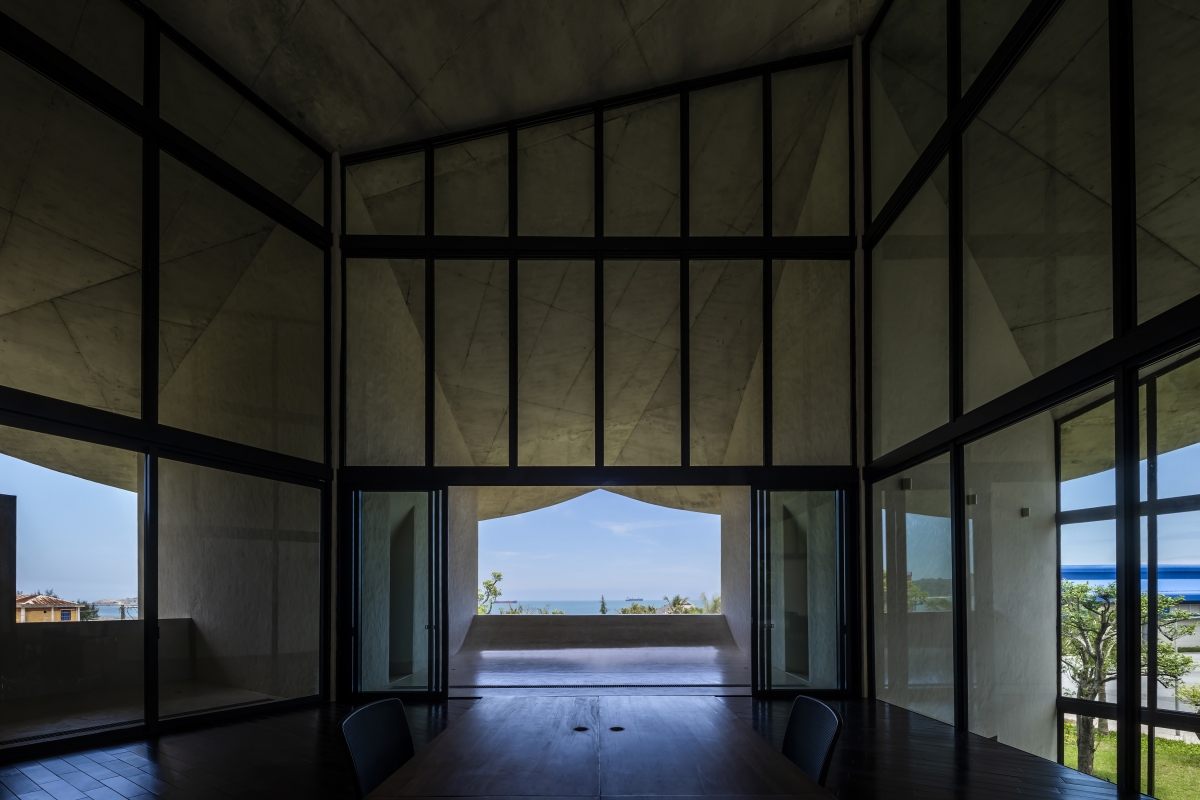
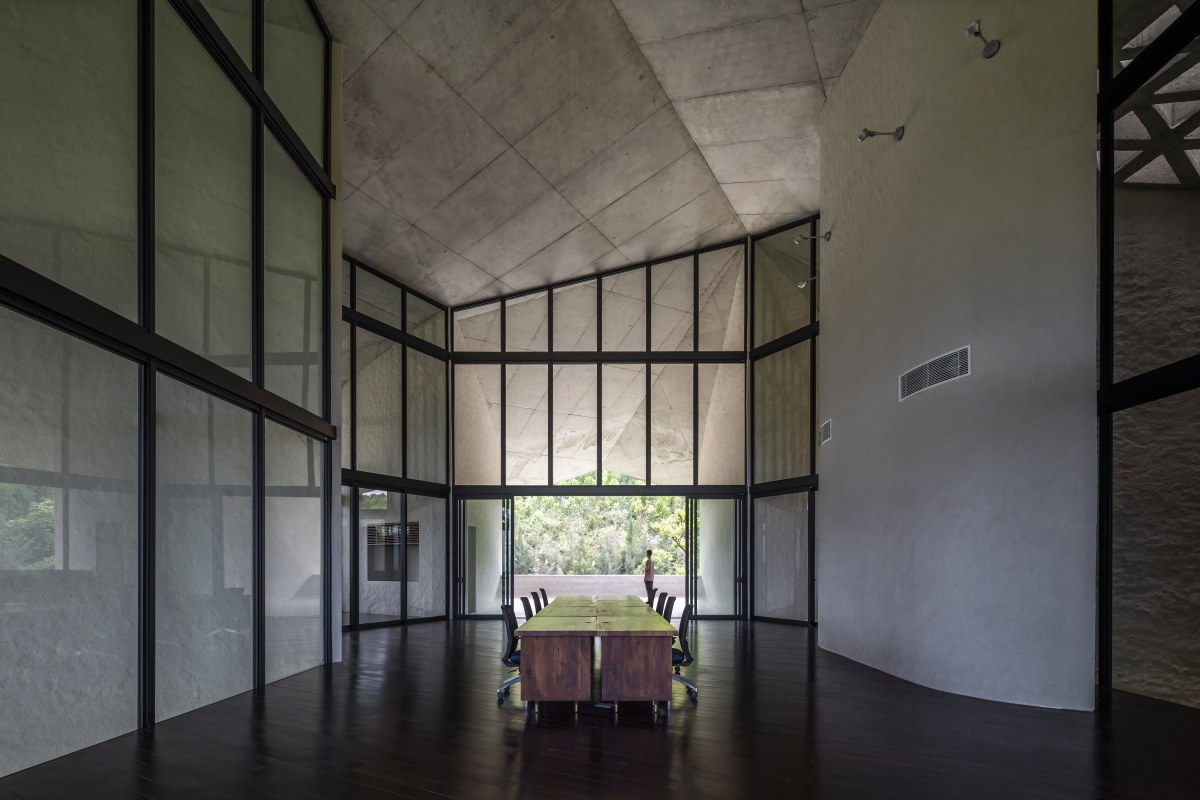
Youn: The roof resembles the traditional Vietnamese hat, the non la, and in its function is connected to air circulation and heat insulation.
Nishijima: In a tropical climate, a comfortable space is created by good shade and good ventilation. The non la is one of sophistication that collective wisdom in Vietnam has shaped, and its simple principle can be applied to architecture too. The geometry of the transformed conical roof has been designed as a response to the external and internal conditions. Its circumference as a combination of six arcs creates the lower eaves in front of solid volumes, while the taller points provide open views for the in-between space. The section of the roof was finalised: the upper layer is formed of sharp slopes which resonate with the hilly backdrop while the lower reaches avoid overstretching the interior ceiling height. By setting up vertical walls around the circumference of the roof,
we divided up the interior space into seven triangles. There are seven large holes on the roof that create technical rooftops abovethe solid volumes. Each rooftop consists of a flat terrace which houses the mechanical systems, along with a large planter whose tree casts a shadow and soil beds that insulate the lower volumes against heat gain.
Youn: The climate informed the shape of the roof, and the roof was a guide when drafting a composition of the plan. On the other hand, the curved mass between slab and stair gives a different impression to the geometric angles of the plane.
Nishijima: In terms of rural buildings, the boundaries between inside and outside are more ambiguous and living and working are more continuous than in an urban context. Responding to the lifestyle in the countryside, the project aims at minimising the dividing lines between inside-outside spaces and living-working functions. The large roof defines a potential field of activities, and the seven triangular volumes are considered as a minimum operation around which to organise various functions. With this rigorous hold on the volumes, the slab and stair add floor area and varied experiences to the project. The curved ends of the slab provide a sense of connection, as opposed to defining clear boundaries between artificial space and surrounding nature.
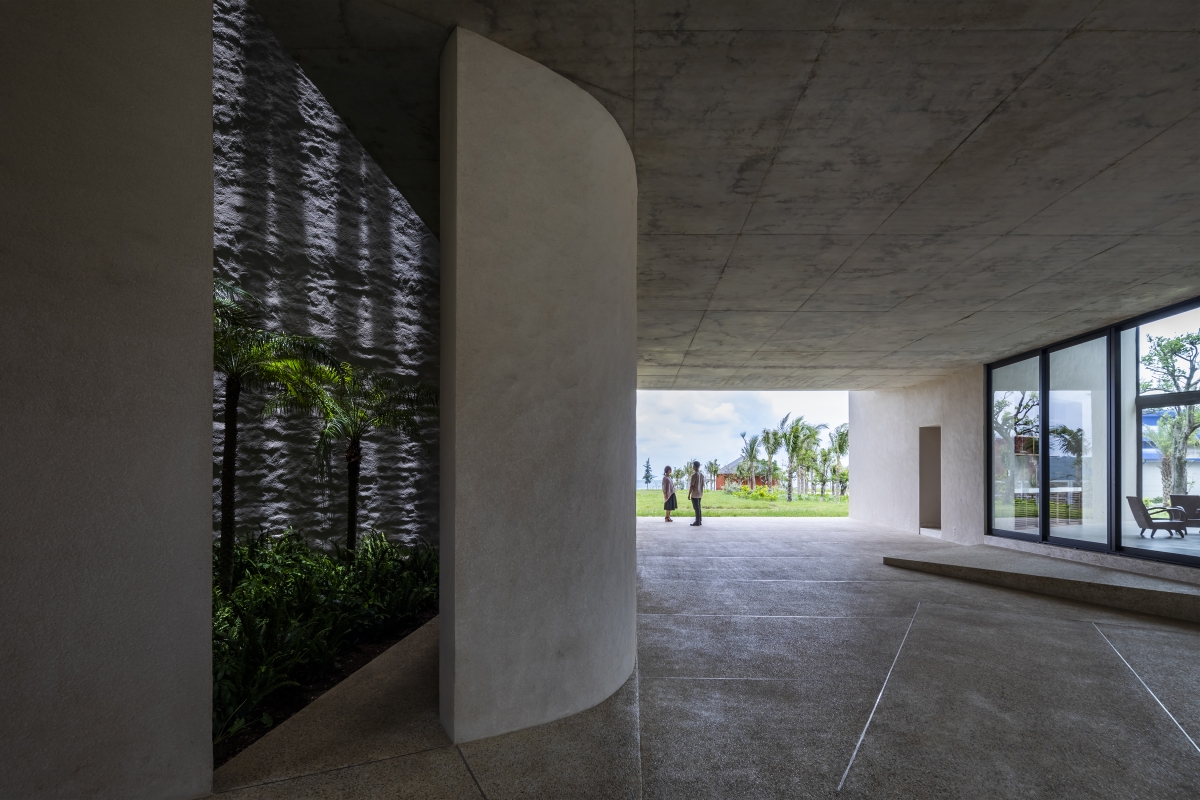
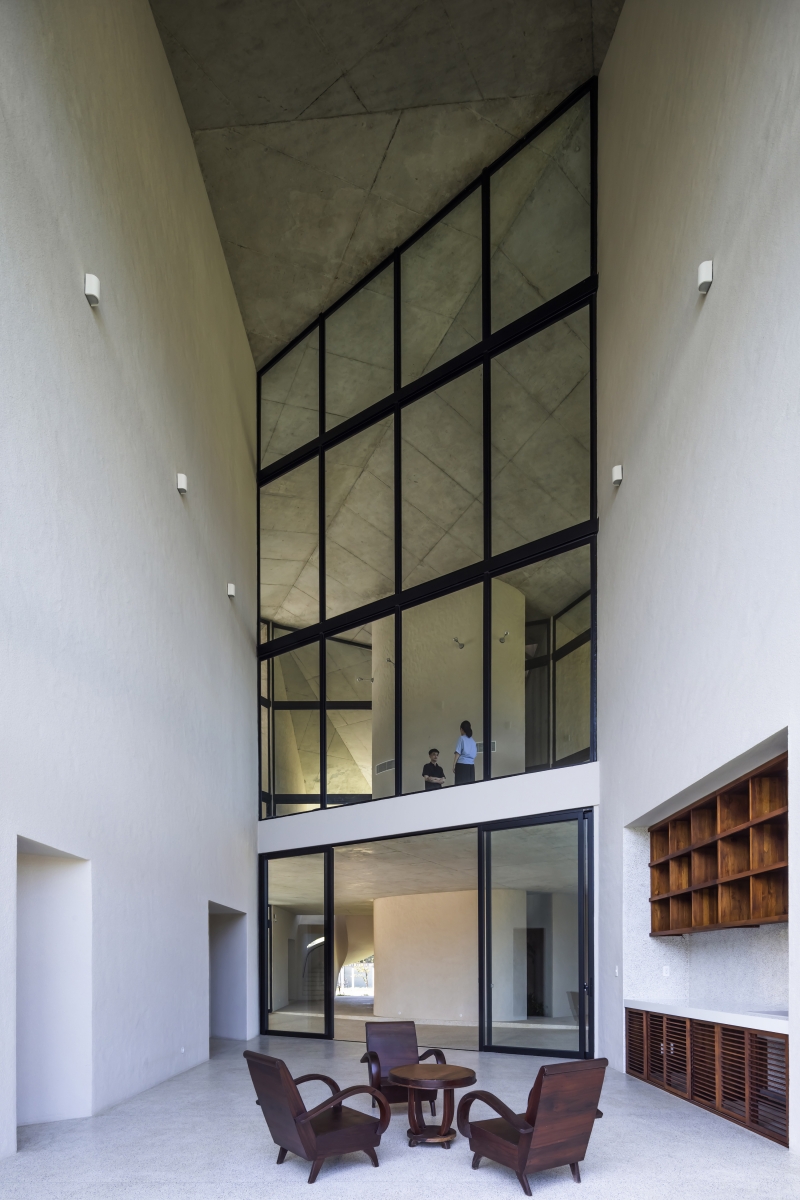
Youn: In spite of the abundant green space around the building, the area of the exterior space is no less than that of the inner space.
Nishijima: A building consists of named and unnamed spaces, and it is the latter that determines the richness of the building. The pilotis has two supposed functions: floating the building from the ground to protect it from moisture in the soil and to provide better views of the surrounding landscape; allowing cars and electric carts to park in the space. In addition, we have found that the client has placed a small table to enjoy drinking coffee with pleasant sea breeze, and celebrated the lunar new year in this space. The exterior space within the building can provide such unexpected activities and it cannot be substituted by the exterior space outside the building.
Youn: The façade block was manufactured to be more than twice the size of the ventilation blocks commonly used in Vietnam.
Nishijima: The custom-made ventilation block for this project has an elevation of 50cm while more commonly they are 20cm. This difference was the result of the difference to surrounding situations. Le Corbusier said ‘a house is a machine for living in’ when he envisioned urban dwellings, and what I can say is that this project in a natural backdrop should be an ‘object for living in’.
Youn: It took five long years to finish construction. Were there any changes made to your concepts or thoughts over this time?
Nishijima: The construction went slowly in general for a number of reasons such as the harsh climate. And the lack of experience on the part of the contractor also resulted the forest of falsework. Five years were long enough to think about the significance of this project. One was to reconsider marginal architecture. Today there are more and more architectural projects taking place outside cities, which open up undiscovered design vocabularies for the use of architects. Genuinely marginal architecture, however, should not exploit local traditions but offer an exchange in wisdom. The Kaleidoscope does not exhibit a superficial employment of local character; its thorough geometric rules and systematic structure gave the locals an opportunity gain new experiences and confidence in an accomplishment that became a symbol of the region’s pride.
Youn: The Kaleidoscope is the first so-called full architectural project you have completed in your career. At this point, I would like to know how Inrestudio presently defines its identity as a ‘Japanese architect studio based in Ho Chi Minh’.
Nishijima: My first impression of Vietnam was ‘too many things to do’. Today’s situation concerning architecture in Vietnam is different. Now is the time to discover ‘architecture’ of another breed, as a manifestation of consideration on Vietnamese environment. Our ultimate goal is to define an architecture of Vietnam that does not merely import ideas from the outside, but develops a sphere of influence that reaches beyond the confines of the country to the rest of the world. However, the idea is to place one foot outside Vietnam while the other remains inside, to better reveal an understanding of its culture and circumstances.
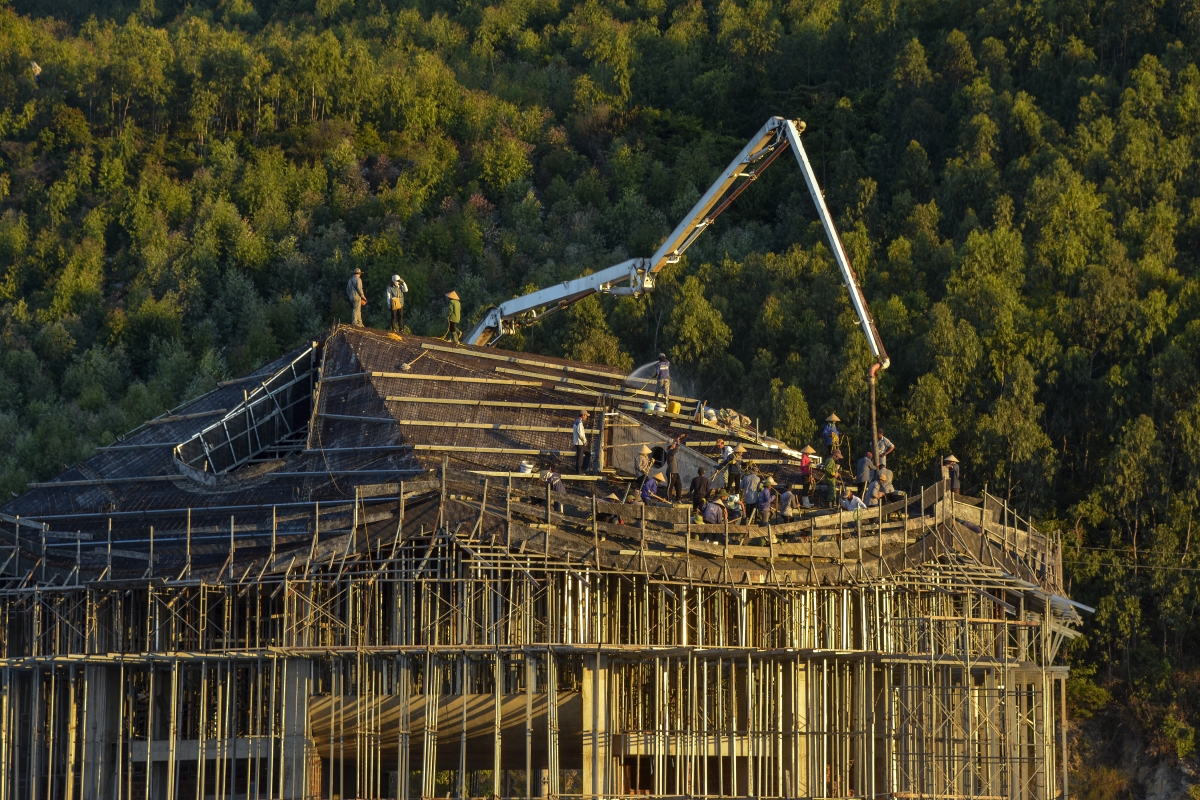
Construction_ⓒInrestudio
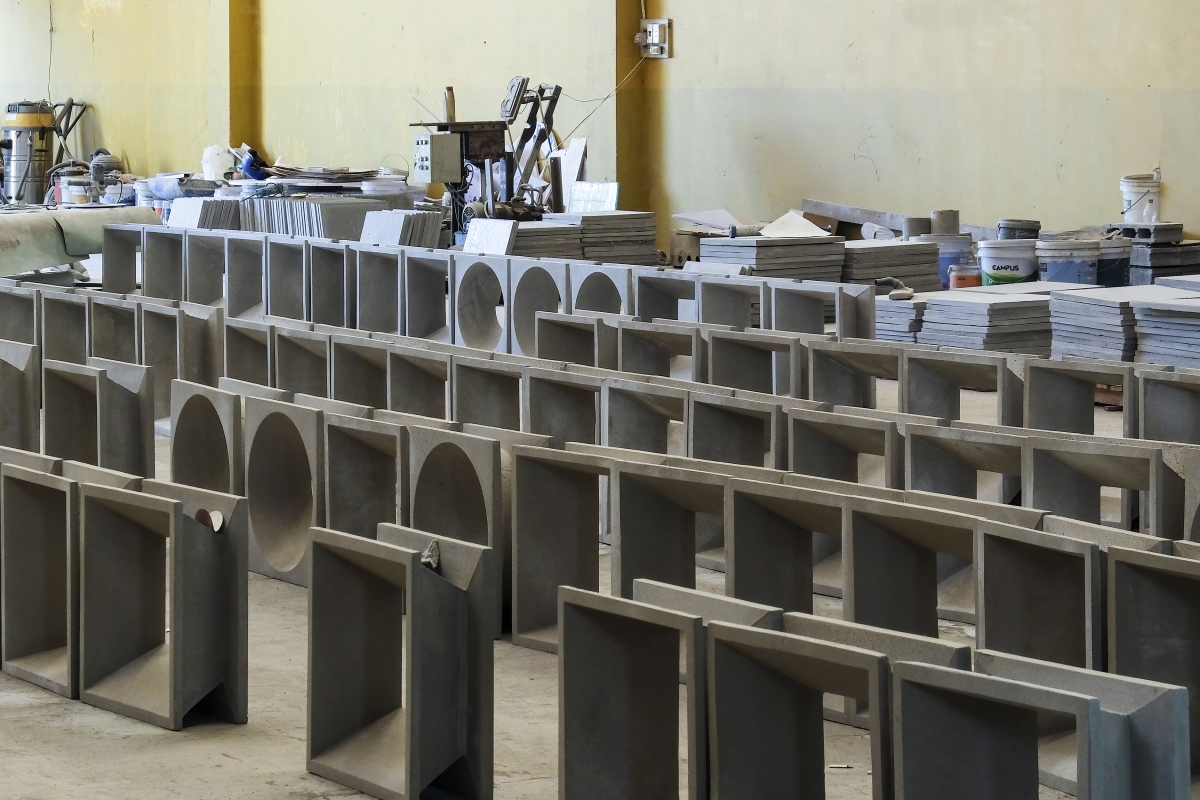
Production of block_ⓒInrestudio
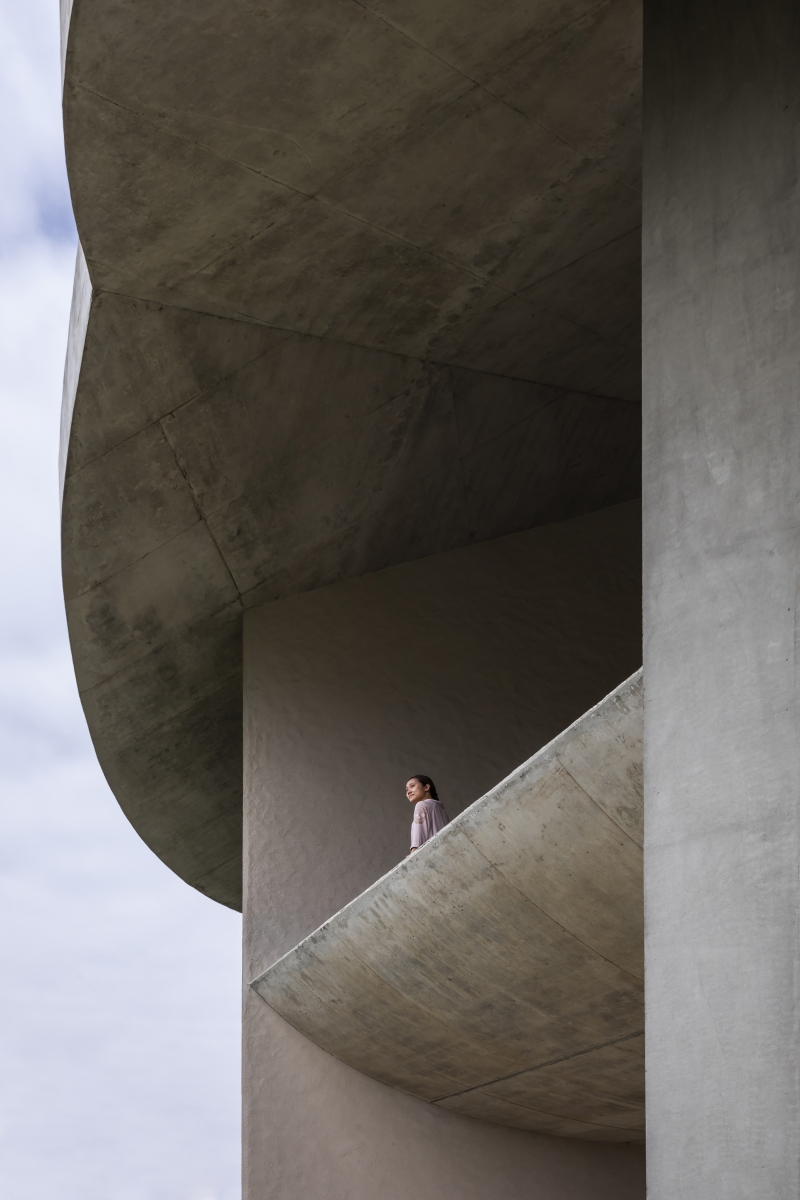
Inrestudio (Nishijima Kosuke)
Nguyen Quynh Han, Vo Hanh Nhan
Quang Binh, Vietnam
office, residence
47,600㎡
760㎡
960㎡
15.25m
RC
trowel-finished mortar, fiber-reinforced concrete
exposed concrete, paint, stucco, solid wood, terra
Cao Chanh Trung, Phan Minh Hien
Hoang My SG
Oct. 2017 – July 2018
Sep. 2019 – May 2022
Hoang Long Mineral JSC





