SPACE November 2022 (No. 660)
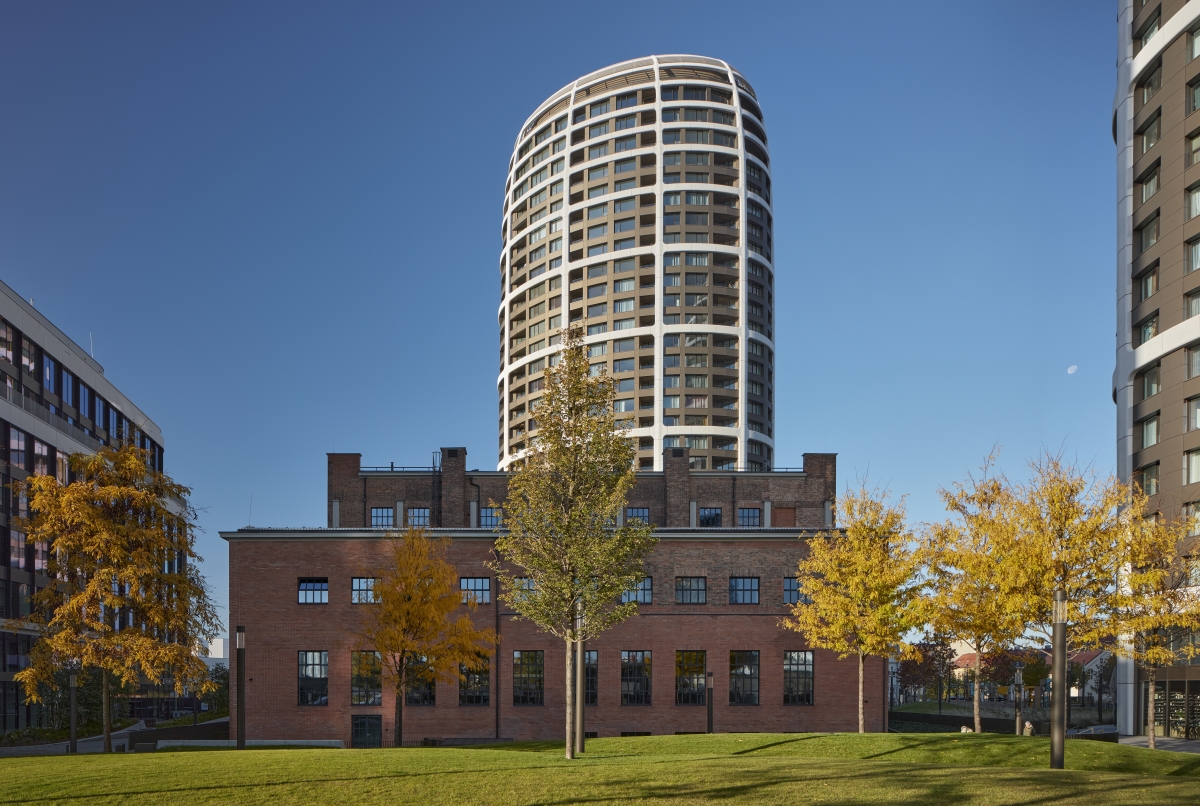
EXHIBITED PAST, SYMBIOTIC PRESENT
Martin
Paško principal, DF Creative Group, Barbora Szöllösi Babocká head of interior
design, Studio Perspektiv × Youn Yaelim
Youn Yaelim (Youn): Base4work Bratislava (hereinafter BASE) is the renovation of a heating plant built in the 1940s. The original building, which was built by a modern architect Dušan Jurkovič, is currently designated as a national cultural monument. What guidelines did you set for yourself in terms of its modification, preservation, and restoration?
Martin Paško, Barbora Szöllösi Babocká (Paško, Babocká): It is a complex project. Humility towards history, highlighting the genius loci of the original industrial building and presenting the most beautiful parts was the basic goal of our concept. It meant not competing with the newly inserted architecture, but living together in symbiosis. In addition, we wanted to make sure that both the new and original parts would be clearly recognisable—we didn’t want to imitate the original building.
Youn: The building is surrounded by high- rise office buildings. What relationship does it have with its urban context?
Paško, Babocká: The high-rise offices are the Sky Park (2020) project by Zaha Hadid. Its new place in the heart of the Sky Park is excellent for many aspects—for the historical and height contrast, as well as for the material difference. This place has an amazing atmosphere that new buildings cannot offer and a context with industrial heritage. Thanks to its coworking function, it fits into the multifunctional concept of the neighbourhood. With the ability to rent event spaces and meeting rooms of various sizes, the experience is communicated to the public beyond the tenants.
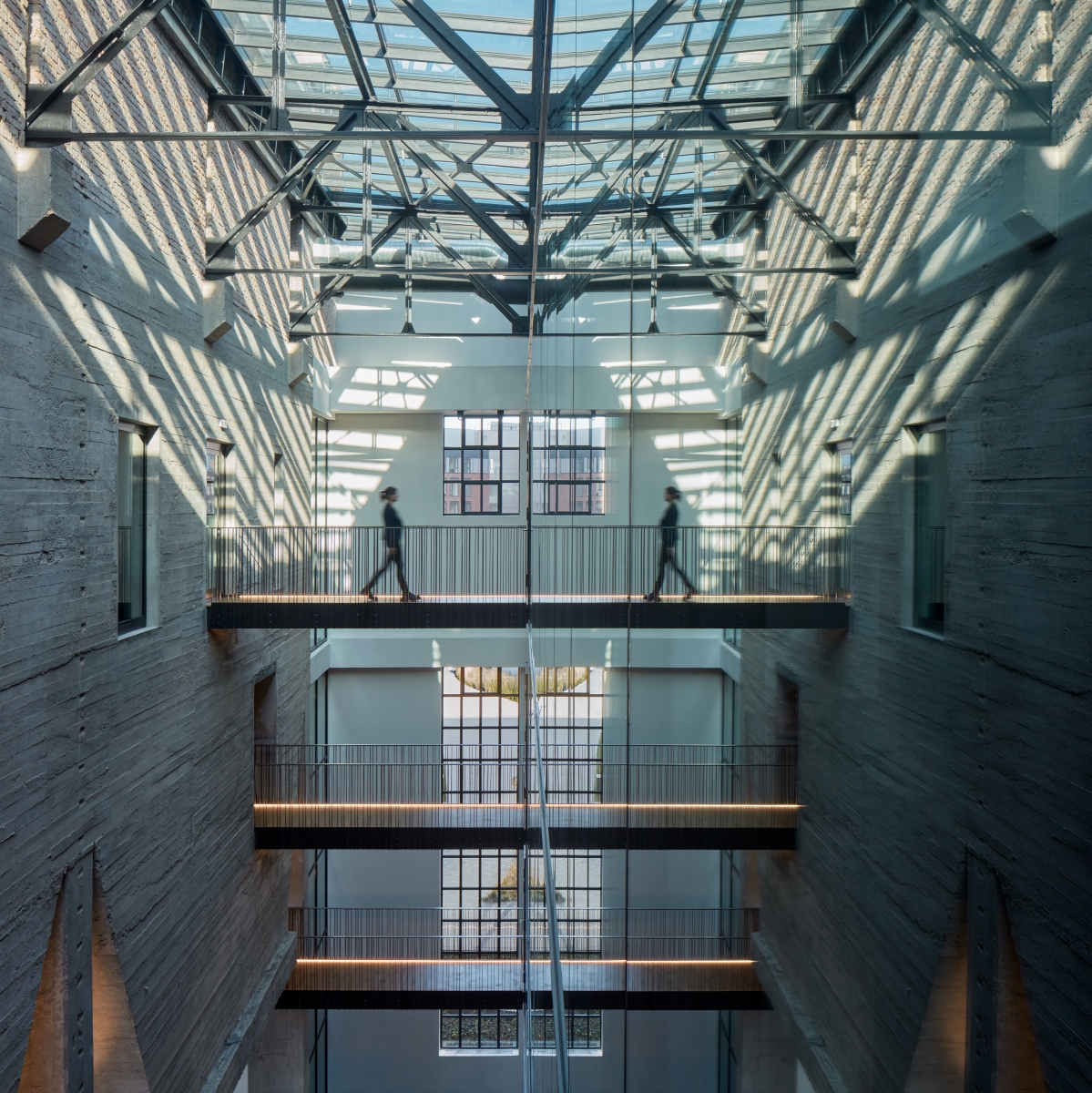
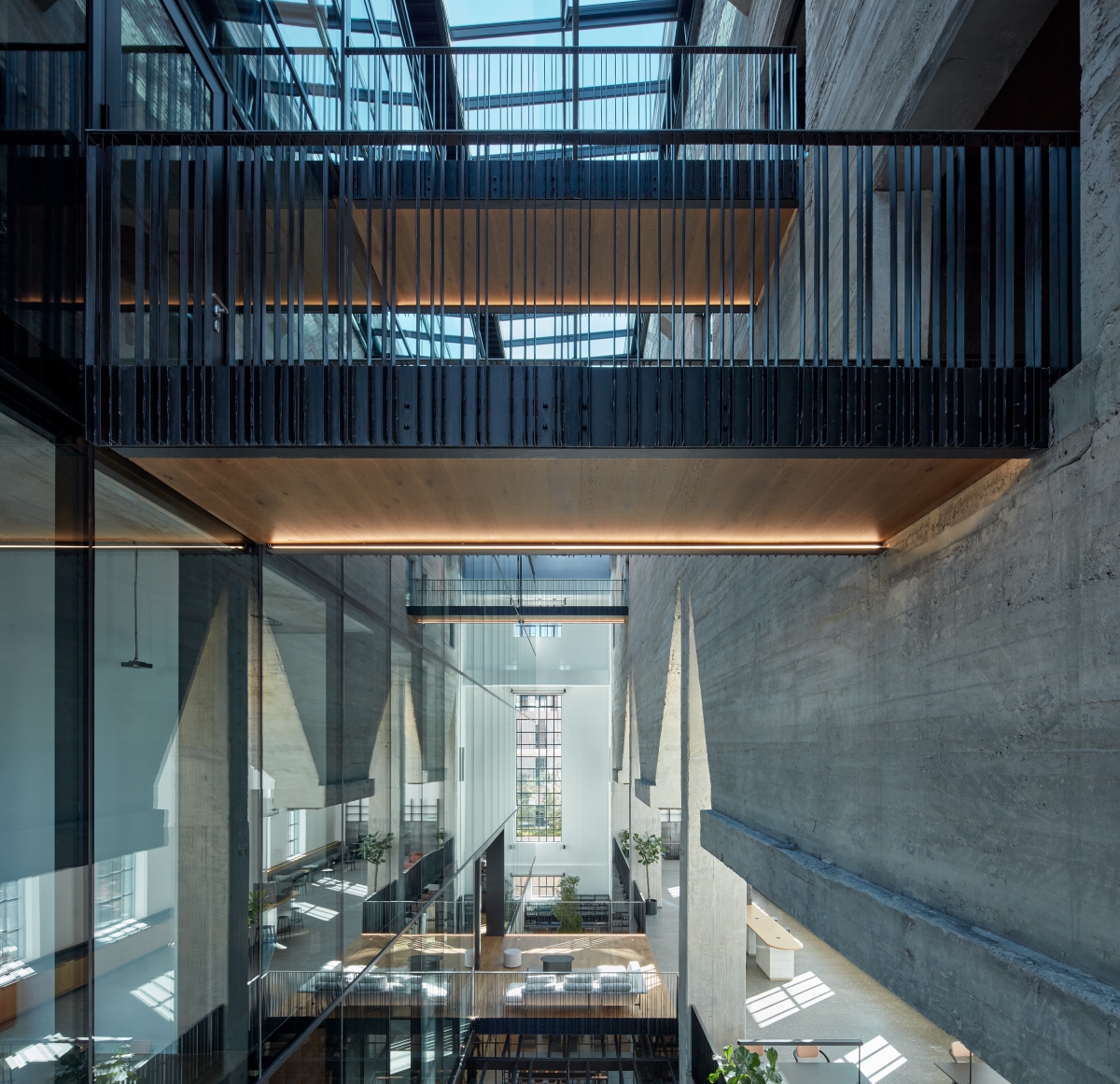
Youn: BASE, which is a coworking space brand established by Penta Real Estate, made its second request in Bratislava following the first BASE in Prague. How did you interpret the coworking space brand called BASE as a designer?
Paško, Babocká: The developer’s goal was the concept of upscale shared offices that would encourage creativity. We conceived the concept in the spirit of the ‘creative market’ because marketplaces are places where there is an intense interaction between people and goods, but at the same time, they are buildings that have a quality and durability for several centuries. We saw these aspects as a parallel to the life of companies that choose coworking as a BASE. Instead of goods, there is an exchange of ideas, and thanks to this it is possible to create a strong community.
Youn:
The boiler room and turbine hall of the heating plant were transformed into a
six-story workspace. Aside from a new sense of spatiality that comes with the
repurposed building, you also drew upon the scale of the original space as
well.
Paško, Babocká: It was important for us to let the free original space of the large hall stand out. That’s why we inserted new floors using the principle of inserting a building into the building with an offset from the façades and ceiling purlins. When we designed the programmes and user circulation on each floor as a coworking space, we took into account the flexibility of use and occupancy of the offices over time. The composition is varied so that large companies can find their place, but also so that smaller start-ups have adequate and flexible opportunities for growth. The location of the shared offices was defined by the light conditions of the building. The workrooms are located along the edge of the building, and the meeting rooms and other functions are at the core. On the fifth floor, we placed a community zone, which is able to overlook Bratislava’s downtown.
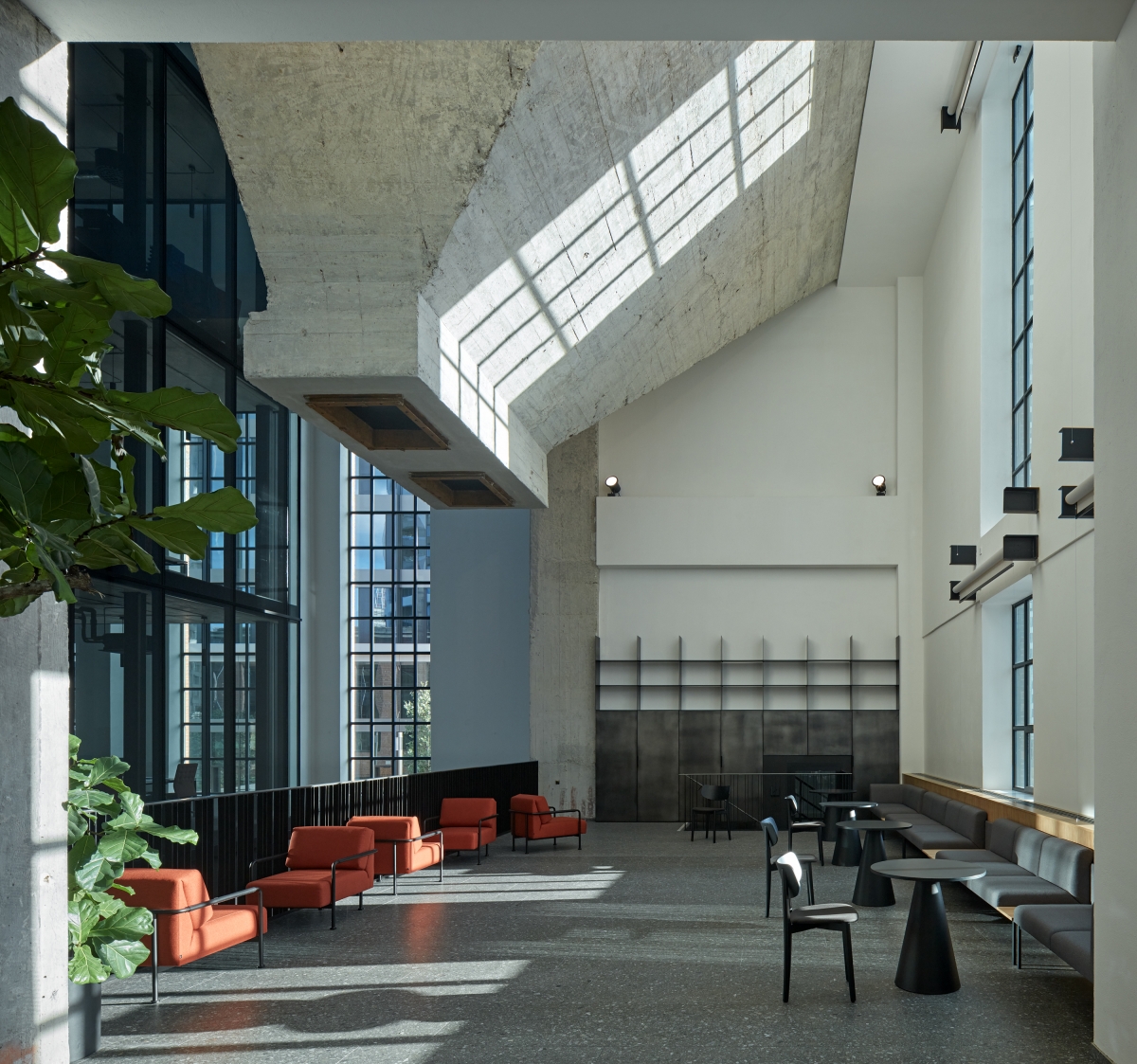
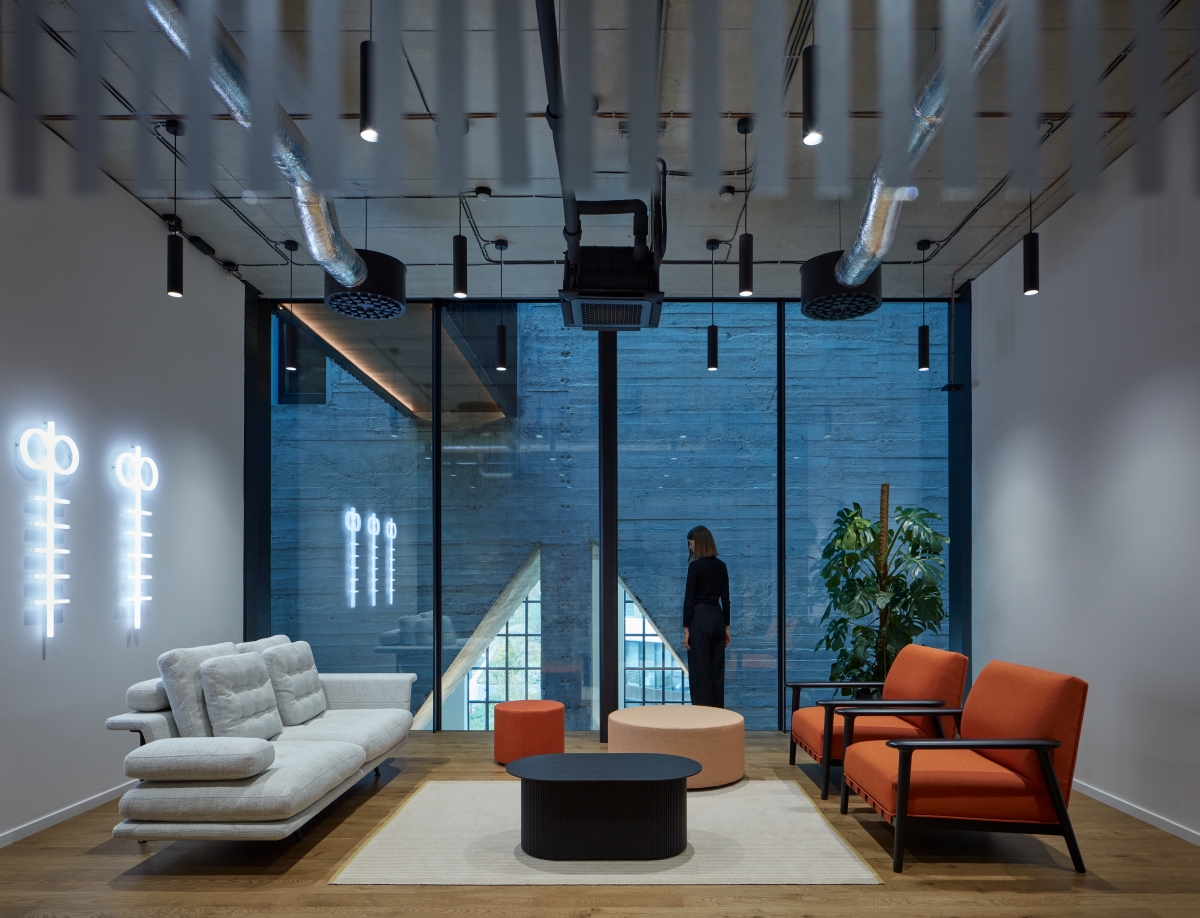
Youn: The glass wall of the office space faces the original façade and the monumental concrete hopper. The scene where the view of the old and new comes into sight at once within this narrow space is impressive.
Paško, Babocká: We wanted to make optimum use of the free space in and around the monument, but on the other hand, we wanted to create a representative space and to create enough free space from the original constructions to best see and present them, and to create an atmosphere with the originals in the middle. In the atrium we used the mirroring of the glass façade to visually double the width of the atrium, which does not sound so narrow but in form simple, clear and big enough.
Youn: Considering the fact that it used to be a heating plant, I assume that you had to look for alternative solutions in terms of ventilation, daylight, heating, heat insulation, and so on.
Paško, Babocká: In the process of converting the old factory into a workspace, new facilities were very needed. Our task was to place a lot of technology out of sight of visitors and local residents. This meant placing one part of the air-conditioning technology in a neighbouring building and creating recessed attic spaces on the top floor for the outdoor units. The most complex area was under the hoppers and the atrium. There, we used underfloor heating in combination with the blowing of conditioned air through special cabinets along the windows sill with the placement of all technology one floor lower, so that the space remains completely clean.
Youn: For the building’s exterior, you went for a close restoration of the original façade.
Paško, Babocká: During the restoration process, THE PARMARCH was put in to redesign the exterior of the building. THE PARMARCH is a company that specialises in the preservation and restoration of monuments. It was mainly about replacing damaged windows and bricks with the renovation unfolding brick by brick in close detail. We restored 11 of the largest original windows and inserted them into the interior as a glass wall. We also kept all the replaced bricks from the façade and from the demolition of the interiors. The interior of the heating plant contains only originals from this monument.
Youn: Each floor has a unique footprint and various distinctive elements which you left behind traces of the old heating plant. The fifth floor meeting rooms, from which you can look inside the concrete hopper through the glass floors is very symbolic. What kind of significance and function did you want these industrial traces to have in this new workspace?
Paško, Babocká: We preserved and recycled everything we could. Windows, a crane, the old original staircase, various steel structures and artifacts, more than 31000 bricks. However, the most important thing was to preserve them in their original colour and rawness. For example, all the concrete structures, which, like the hoppers, we completely cleaned down to their basic colour and shape. The hopper spaces inside are authentic. Even though the inside of the concrete hoppers has been cleaned, you can still see a few charcoal traces. We wanted to create a moment of surprise in the interior, but at the same time, by changing the function, we had the opportunity to present visitors with an experience that was not possible during the original operation. Preserving and reusing authentic elements enhances the value of a space, honours its history, and does not lose a sense of its roots. In today’s era of uniform office spaces, such a vision is certainly a competitive advantage over other coworking spaces.
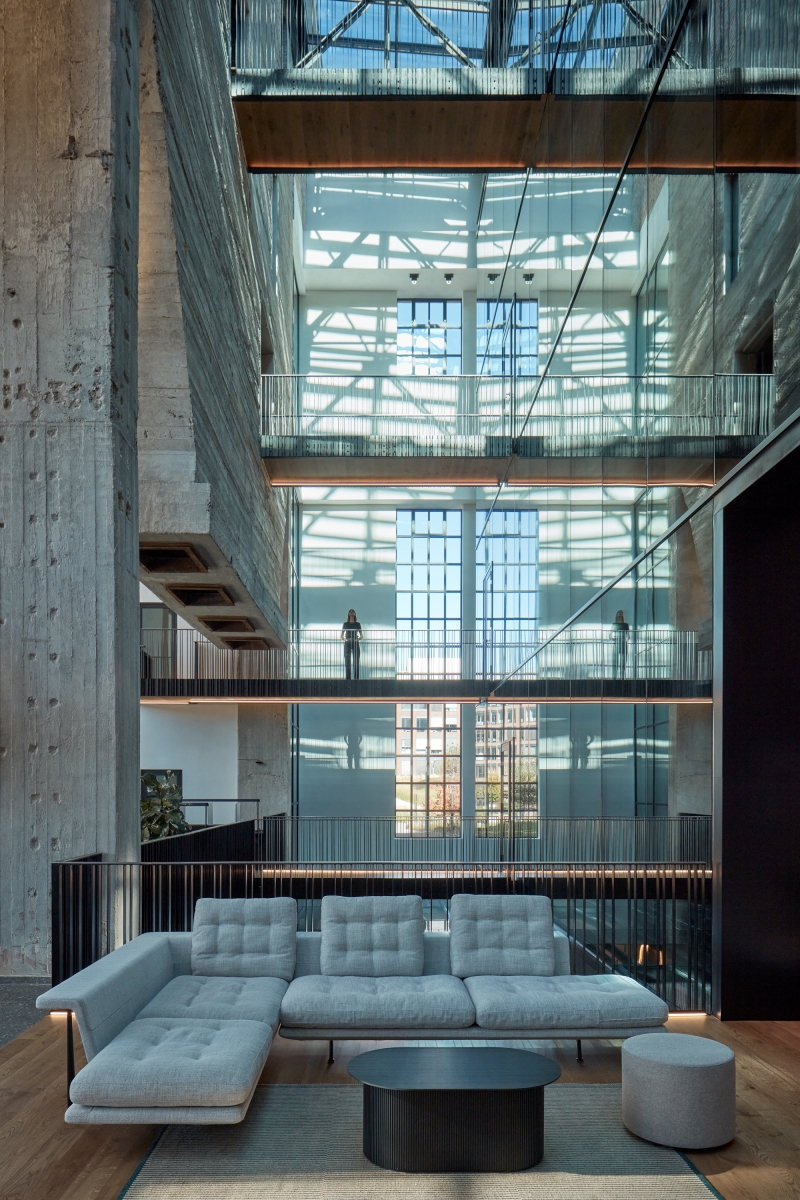
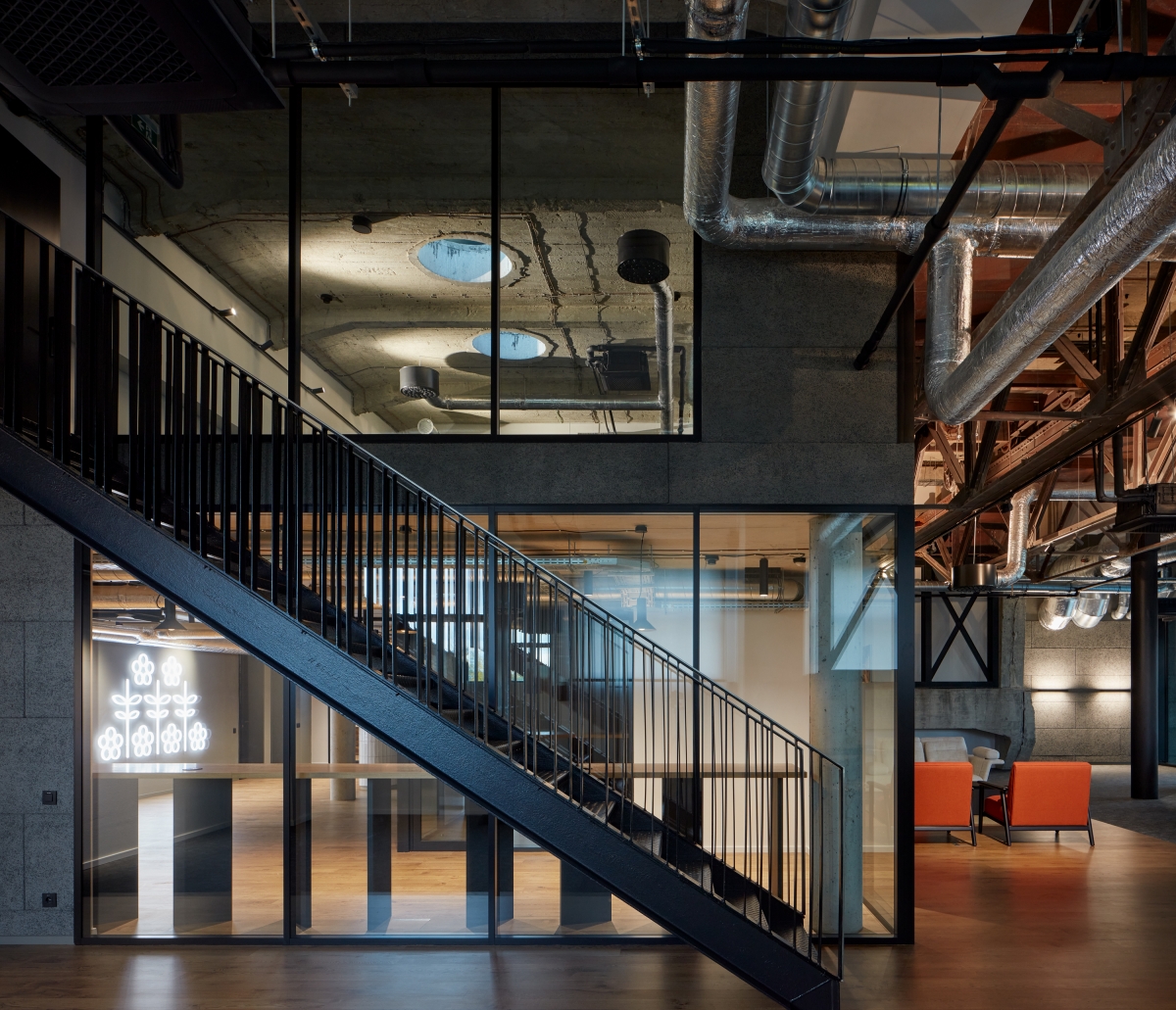
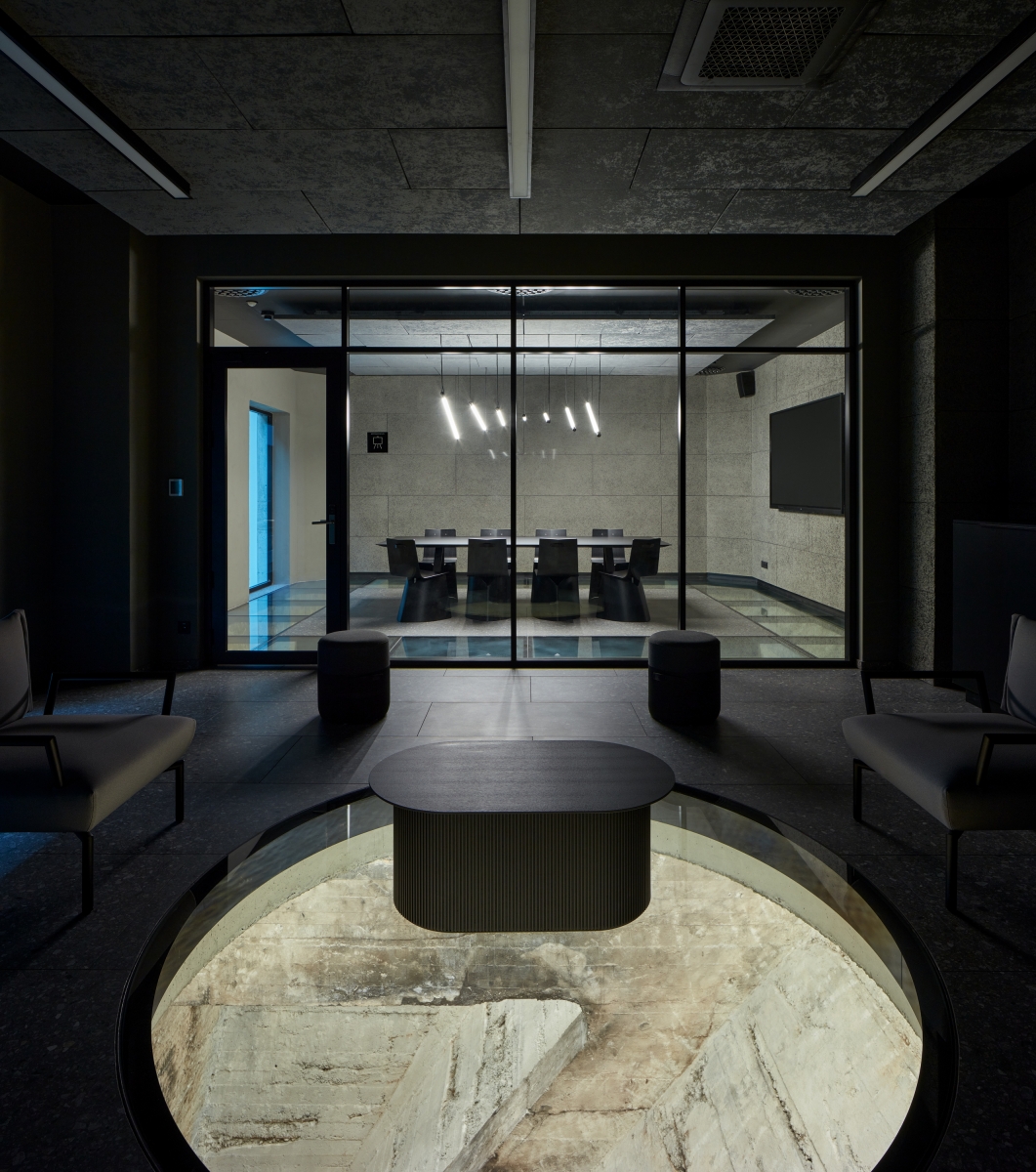
DF Creative Group (Martin Paško)
Bottova 1/1, 811 09 Bratislava, Slovakia
office
46,000㎡
1,800㎡
3,900㎡
6F
brick
concrete, ceramic tiles, stone paving, oak floor
Peter Gaval’a
Feb. – Oct. 2019
Nov. 2019 – Nov. 2021
13 million EUR
Penta Real Estate
Studio Perspektiv
Roman Banyai





