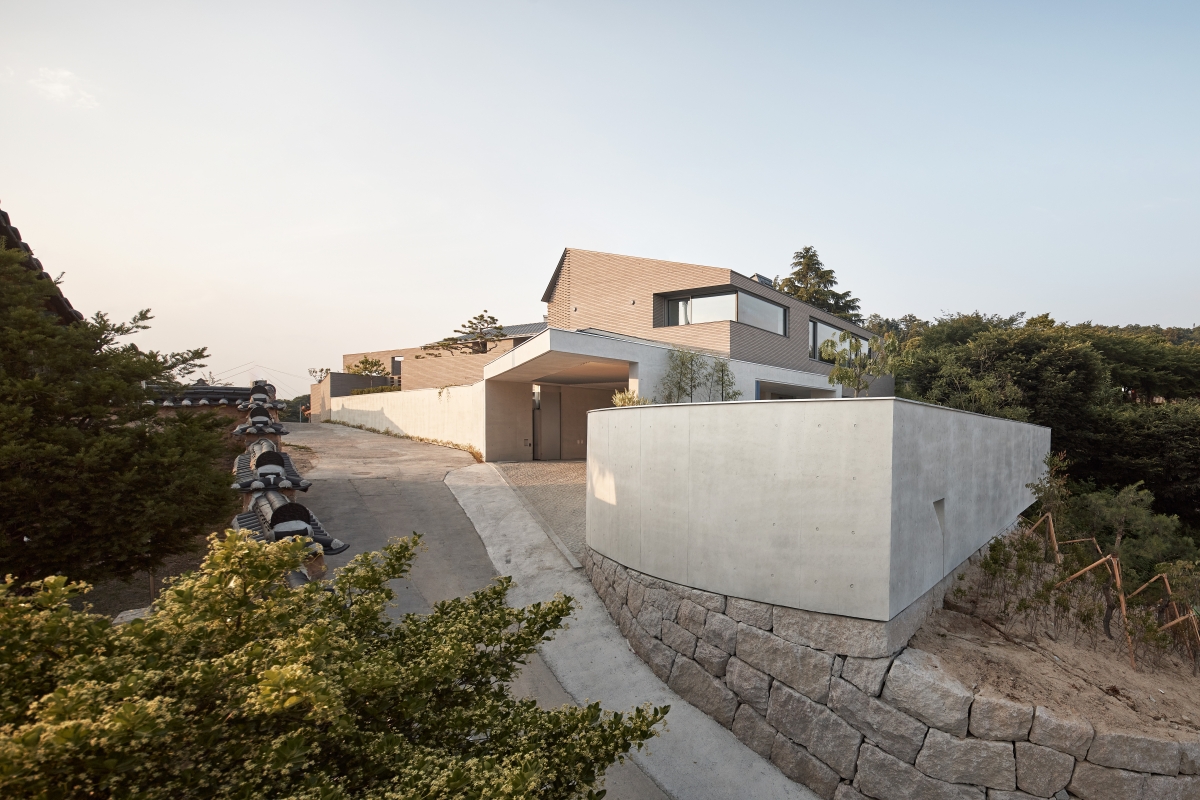
AN ARCHITECTURE OF SINCERITY: THE HOUSE OF FLOWING SPACES
Before visiting Yeongju House, I carefully consulted a range of drawings and photographs that had been delivered to me. I felt both curious and anxious as I had not yet met the architect whose design approach was quite so different from my own—that is, curiosity for an architecture built with an unfamiliar approach and anxiety over whether I would be able to offer a valuable critique of the house. Although a two-storey house spread over a basement and ground floor possesses neither complex programmes nor a monumental design, it was hard for me to comprehend the overall composition. It would be more accurate to say that I was not able to grasp the order that governed the whole rather than the composition of the whole. From a drastic process of leveling between the road and the site, various outdoor spaces, a curvy roofline to the attic space, it is presented to me as rather vague as opposed to articulate, despite the abundance of planning elements. From the main living space with its master bedroom, living room, and kitchen, passing through the hallway, which is the most important architectural element of this house, to the guest area, the axis suddenly changes on a 45-degree diagonal line. The triangular-shaped washbasin and curved corner created by the pathway to the bathroom along this axis were unexpected developments.
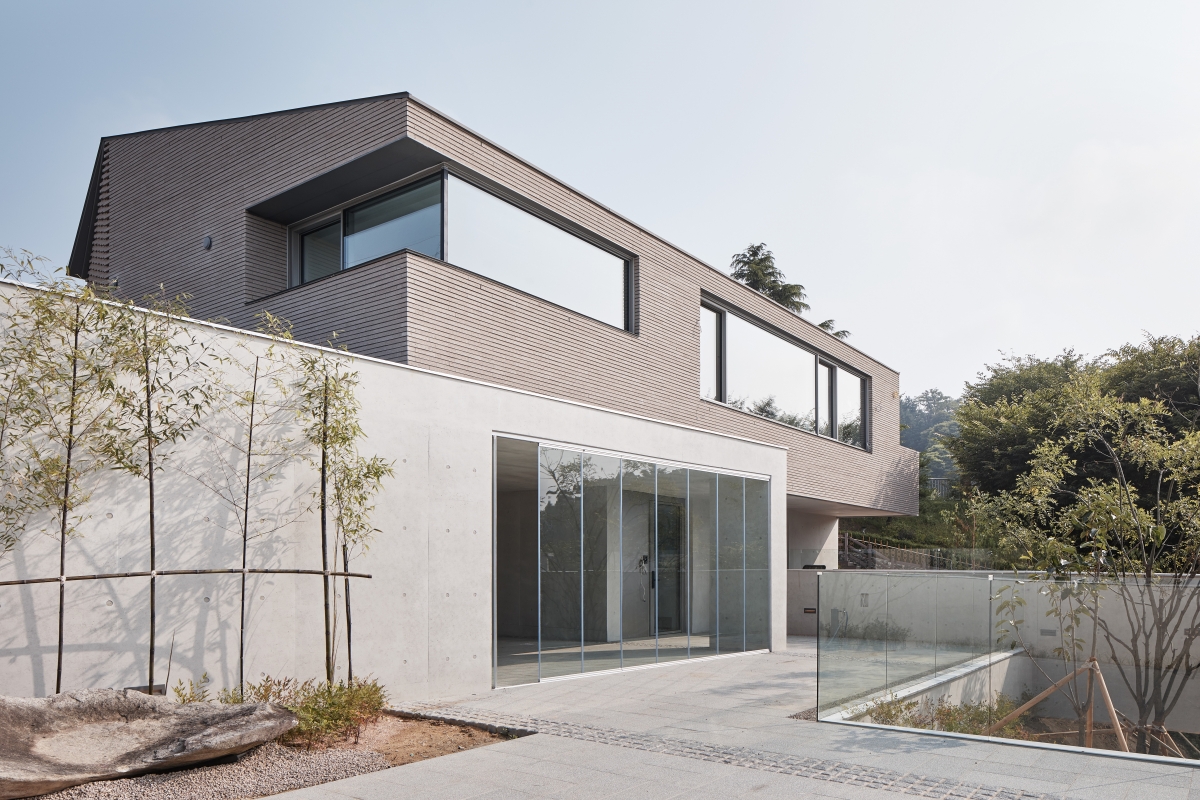
I arrived at Yeongju House one fine winter’s day lacking in confidence as to whether I understood the house according to the impression given in the materials supplied to me in advance. I parked my car a little way from the site and walked slowly towards the house, taking in the three different materials used on the façade. To overcome the 11m height difference, it has been divided horizontally with a stone foundation at the bottom, a concrete wall at the middle, and a brick square at the top. What is truly unique is the extension of the concrete base in the middle to the wall of the yard, so the lower reaches of the corner do not reach the ground and float in space. The formal presence is very strong because the long span is composed of cantilevers, arousing my curiosity about the connections between such bold architectural devices and how they come to constitute the whole.
On the first basement floor of the entrance level, car parks, leisure spaces, and the bathrooms have been secured in a compact manner while all major spaces are located on the first floor. If you climb up to the first floor using the stairs inside the first basement floor, as ascend from the first basement floor to be greeted by a large window in the living room and a low ceiling that allows you to focus on the scenery outside. The stability presented by the 2,300mm floor height and the way it contrasts with the high ceiling is dramatic, and the panoramic window overlooking the town was also impressive.
The main living space, consisting of a living room, a kitchen, and a master bedroom, features a route connected and circulating. Passing through the master bedroom, the bathroom, and dressing room, one encounters the staircase, the starting point on the first floor, which leads again to the living room. Rather than obstructing further movement with a wall or planning to continue connecting lines or features to other spaces, such as windows, doors to the outside, and other spaces, and rather than limiting the experience of the occupants by defining arbitrarily the purpose or name of the space, the occupants themselves multiply experiences and leave possibilities for exploration. The main living space passes through a bridge-like hallway to a unique space. One side of the hallway is an inner-yard, where you can enjoy the weather, while the other side has a bookshelf along the upper reaches and a long window with a height of 600mm at the bottom.
The distinctive window that runs along the bottom renders this hallway space very special. As the inner-yard and the in-between yard have the characteristics of a semi-outdoor space, it has become a unique architectural device rather than a functional corridor—like a bridge connecting one world with another. Passing through the hallway, it tilts at the unusual angle of 45 degrees and leads to the guest bathroom, wherein the pivot door has been painstakingly crafted to appear like a hotel door, inviting you into the climax of this experiential sequence. The upper part of the door has not been blocked by a wall, but transparent glass has been installed to connect a space divided by necessity rather than the need to interrupt. So that the end of the newly introduced shaft is not obstructed, the opposite end of the diagonal hallway features a window to help extend the space towards the views outside.
Yeongju House has two divided masses, and five yards, encompassing the scale and scenery of the neighbourhood. This house has two exterior walls: an exterior wall that divides the interior and the outdoor systematically and a wall that separates the neighbourhood from the yard of the house. The two layers interact with each other, merging the inner space with those outside, and the outdoor space with the neighbourhood. The flexibility it contains, interestingly, draws the neighbourhood back into the house, such as a house for a stray cat in the inner-yard and a house for a stray dog in the front yard. Animals are much more instinctive than humans in their understanding of how this house is connected to the neighbourhood.
While following the sequence of the house, organised along its long hallway, the continuously changing ceiling surface and multiple skylights create a colorful space that admits sufficient natural light. Yeongju House is unconstrained and light in setting the size and location of windows. It sets windows by focusing on the appropriate experience depending upon the conditions of the interior space rather than the composition of the façade. I thought it was the designerʼs outstanding ability or affection for the Yeongju House that allowed for harmony between all elements even with the use of various kinds of window such as long, high, square, wide windows, and ceiling. On second thought, it is the fear of searching for guiding principles or a particular system under given conditions, or even creating such rules around which to base one’s design, even if they do not exist. When designing a small house, we are met by numerous moments at which make key decisions. As a way of making decisions, I thought that an architect has to find an order on which one could lean on or to cross that mountain fuelled by one’s own energy and passion.
As such, Yeongju House is special. It is probably an example of the one or two houses that one architect makes throughout his or her entire career. How valuable is this place as a work of architecture given the architect’s significant efforts? Though the final product is realised in physical space, it is not an exaggeration to say that what I found at the Yeongju House was the genuine beating heart of the architect. Even in physical architecture, it is a simple yet important lesson that there is nothing that cannot be embraced by the heart. After all, if an architect is doing his best to create a high quality house, it doesnʼt matter how he approaches it. On the way out,we faced the cantilever concrete wall for the second time, which looked quite different from when viewed first time. The gap at the lower part began to appear like a precious kindo f emptiness that connects this house with the distant horizon of the landscape. (written by Cho Yoonhee / edited by Park Semi)
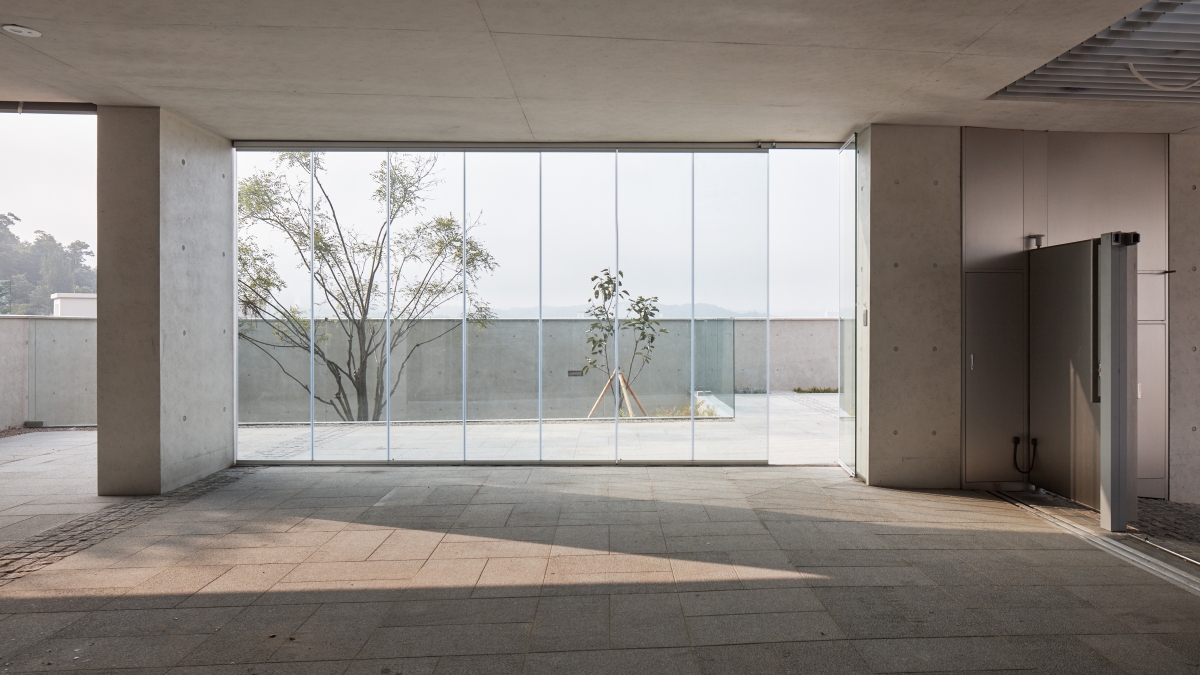
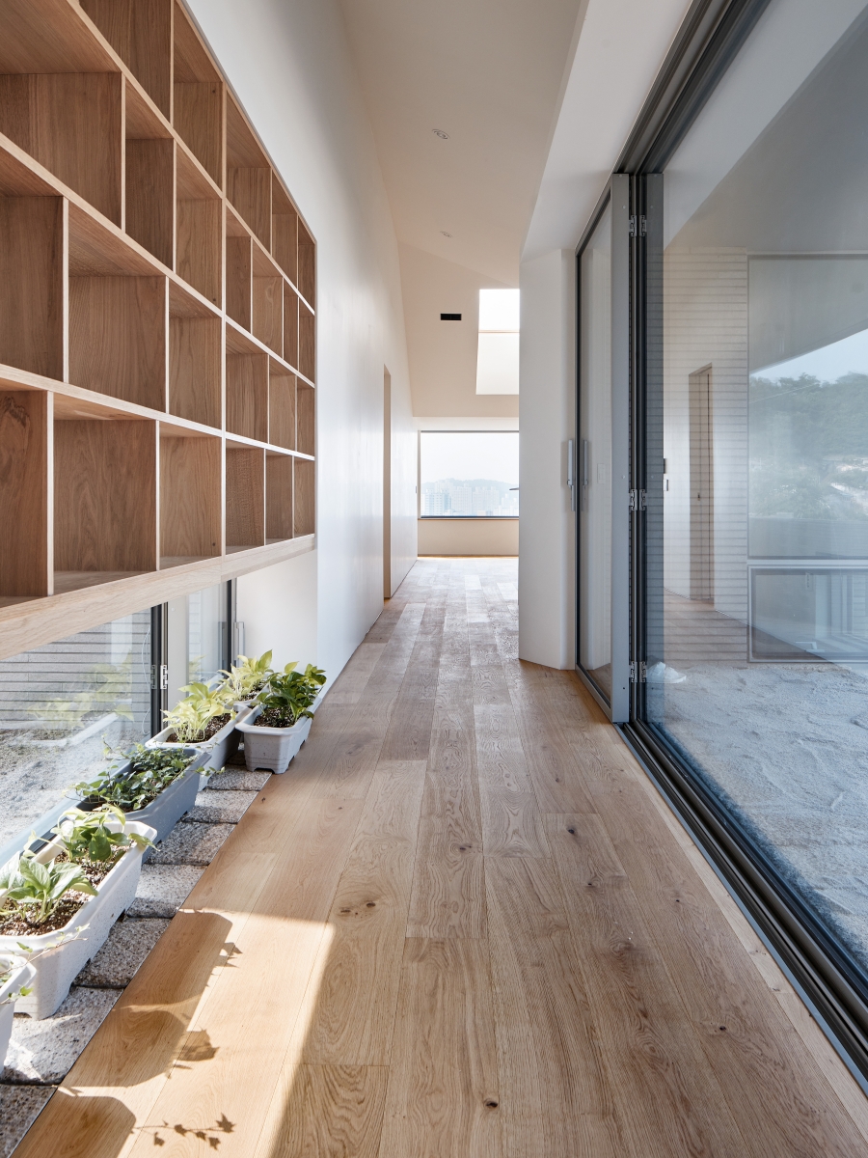
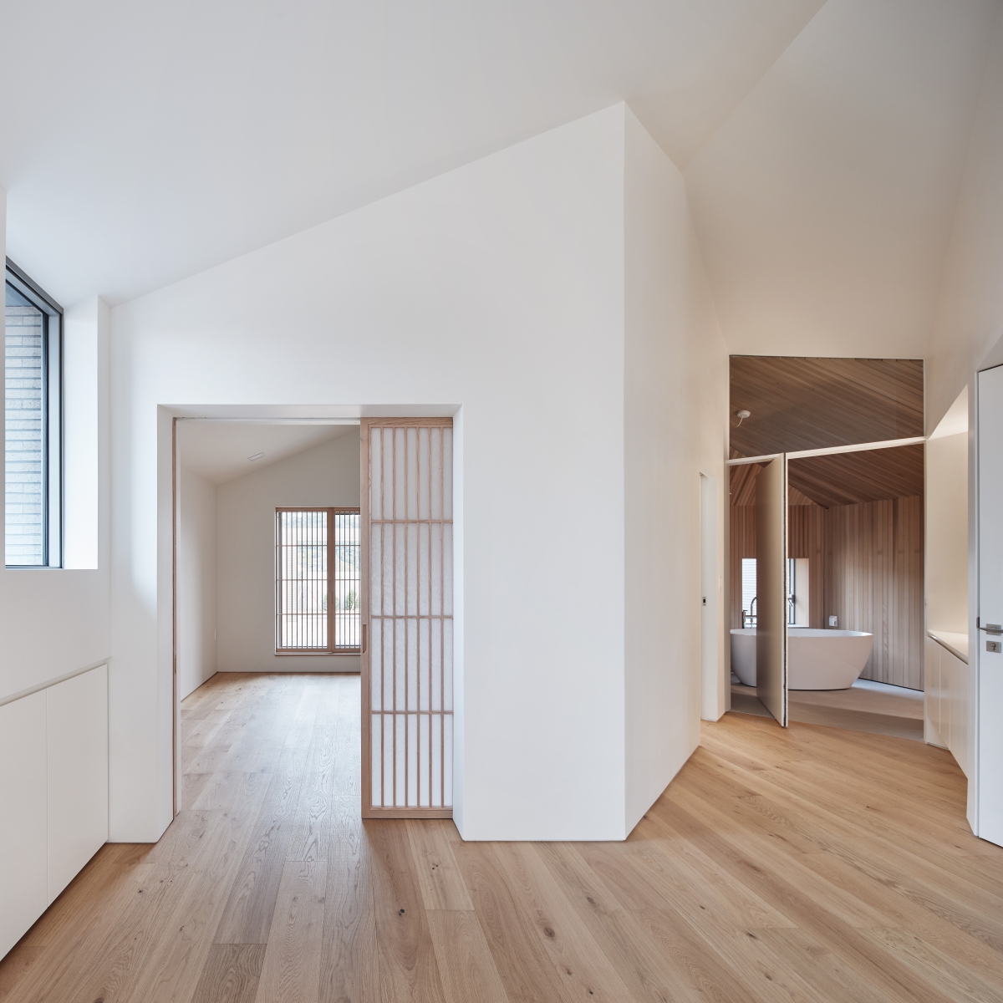
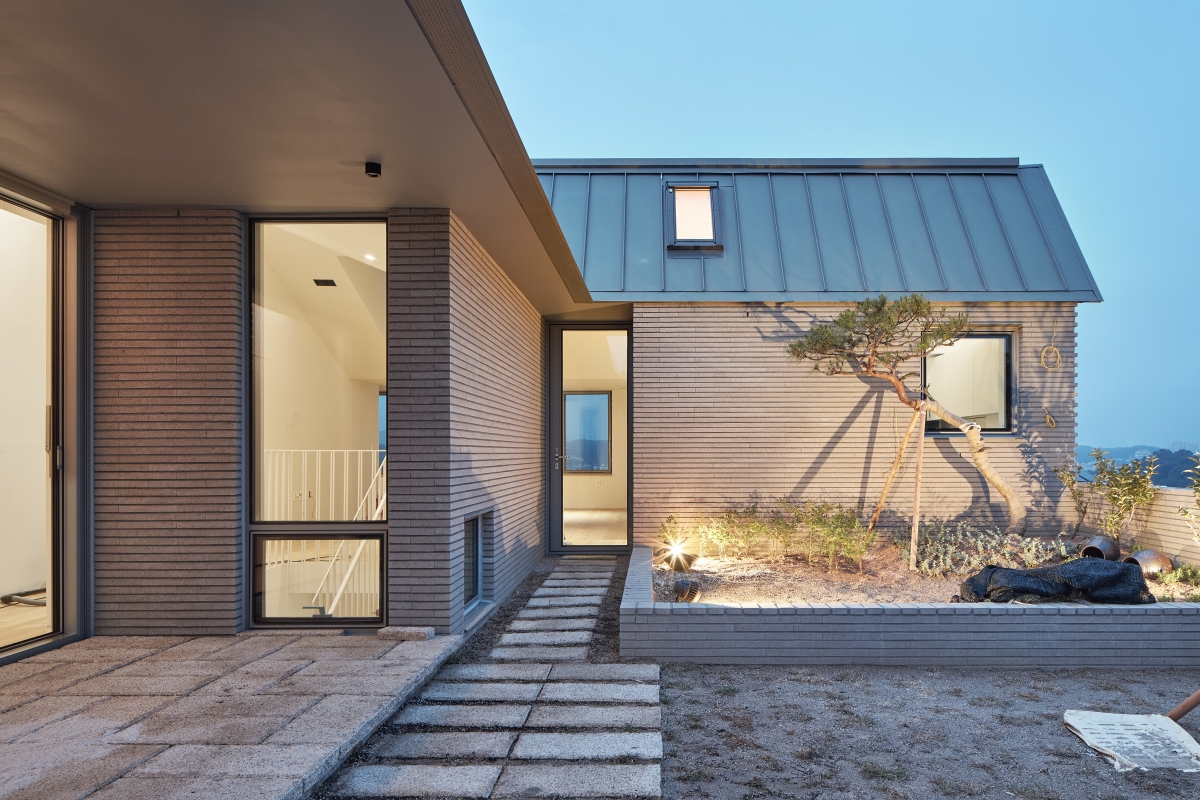
Mat Architects (Lee Sangmok, Park Yoonkyoung)
Choi Sungwoo, Yoon Hoonrak
Yeongju-dong, Yeongju-si, Gyeongsangbuk-do, Korea
single house
928㎡
232.33㎡
340.81㎡
B1, 1F
3
4.48m
25.03%
21.52%
RC, wooden structure
exposed concrete, bricks, Moon Kyung stone, zinc m
water-based paint, wooden floor, Moon Kyung stone,
Jeon and Partners consulting engineers (Yoon Heumh
Codam Techical Group
Ji-EumJae (Jeon Eunpil)
Oct. 2019 – June 2020
Aug. 2020 – Sep. 2021
Kim Sungkook, Jeong Hyesun
Park Yoonkyoung graduated from University of Seoul and worked at the DA GROUP Consortium and Soltojibin Architects Office. Since 2018, the Mat Architects Office has been established and has been active.





