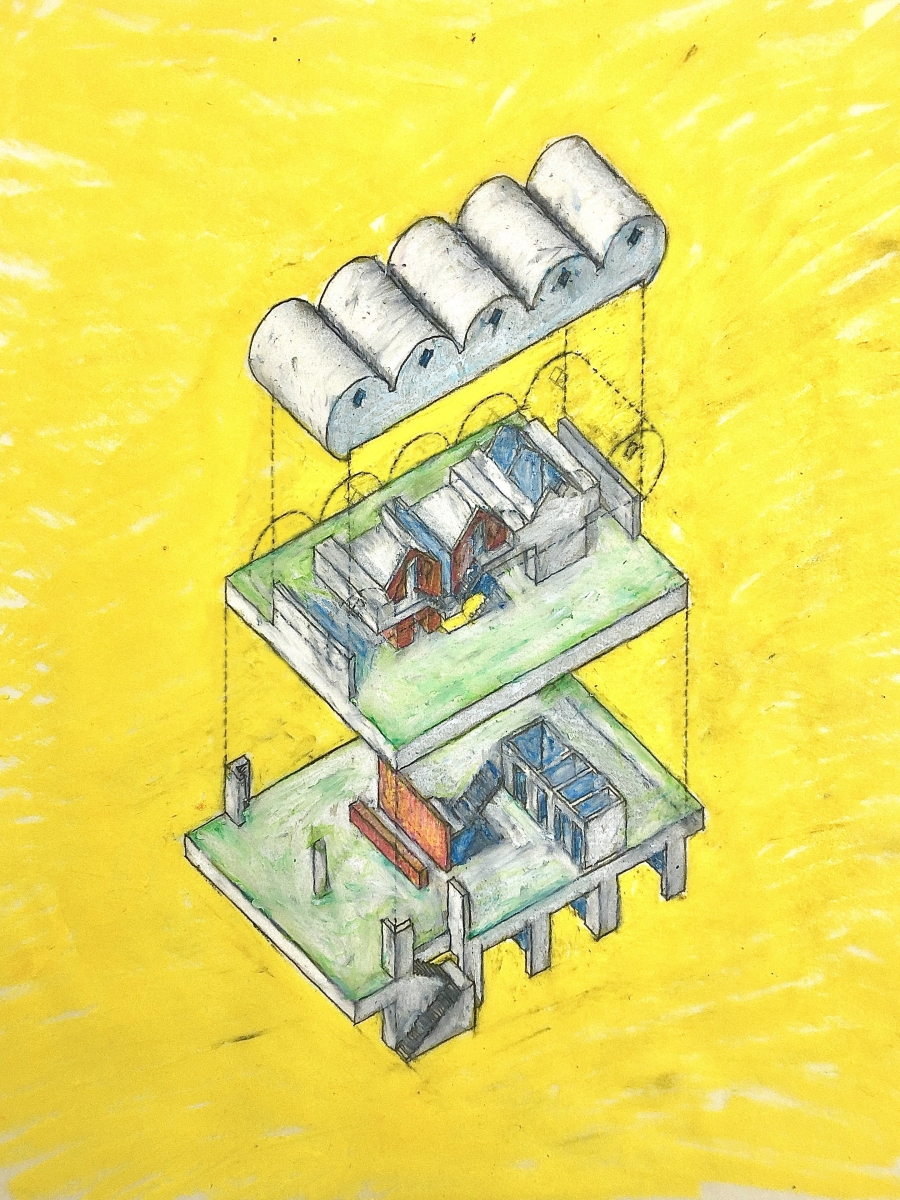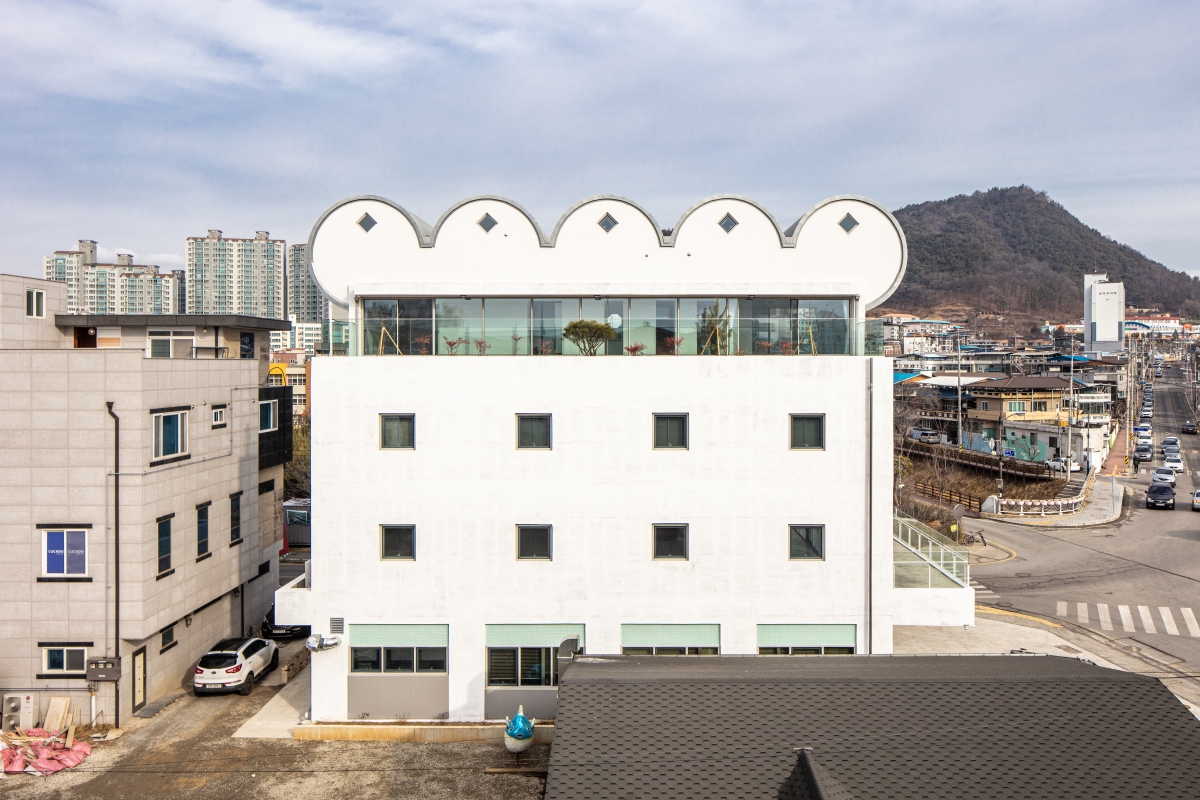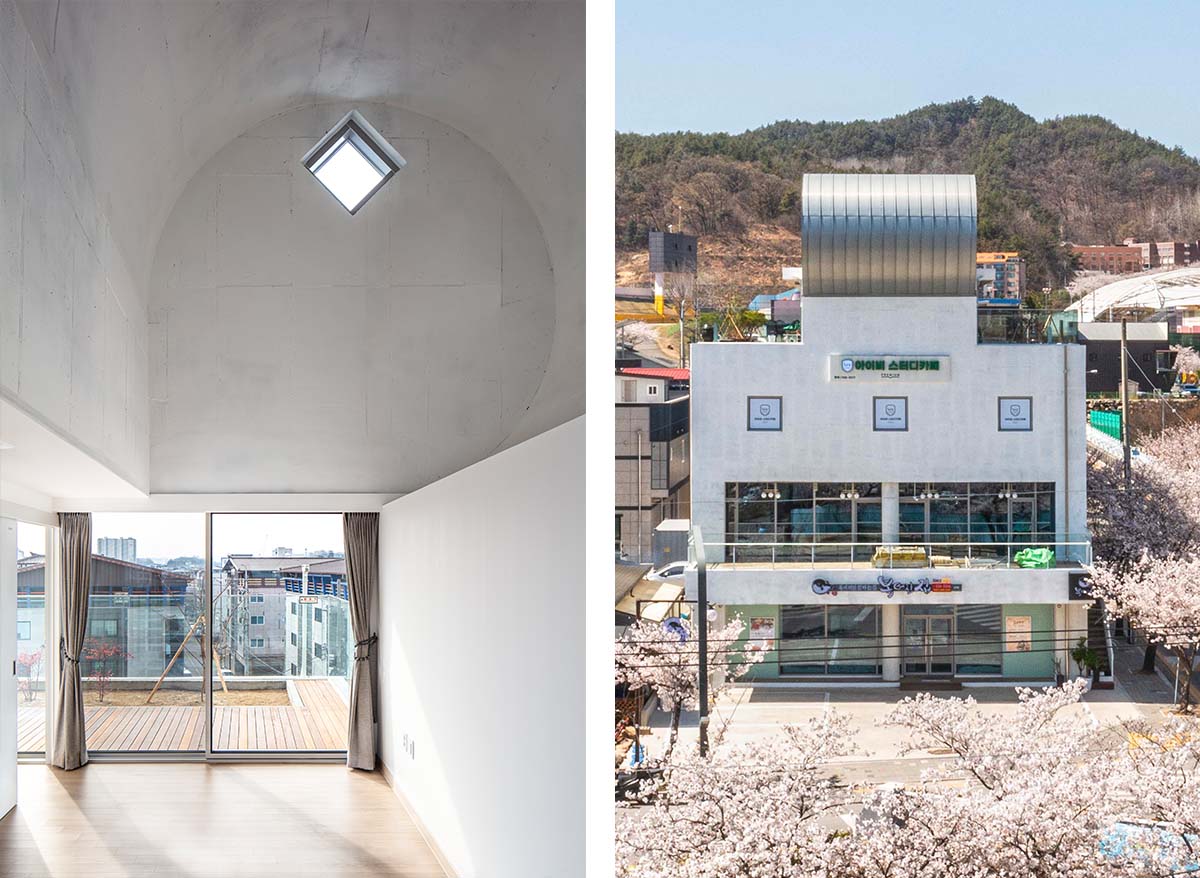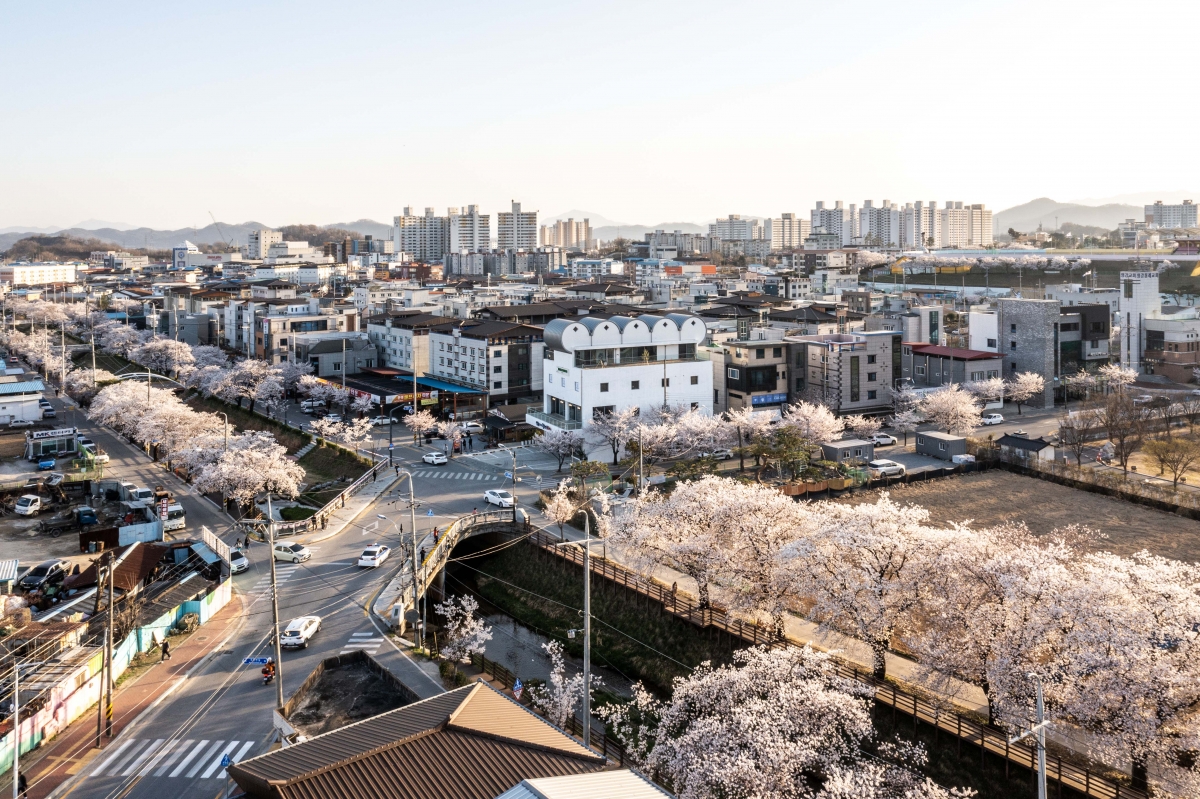
SPACE June 2022 (No. 655)
‘Strike Fortune House’ is the name of a blowfish restaurant run for many years by client. It is not a certainty whether the witty wordplay of the homonyms that emerge from its name where there at the beginning. However, it seems that the client’s affection for a place in which the cherry blossom trees are in full bloom along the stream, just across the residential village of a well-known shopping district, and which seems to have encouraged me to imagine more daring and pleasant things. Since the first to third floors below are rental spaces, the plan was devised as a general square plan, and the image we imagined was focused on the fourth-floor living space where the plan could be freer and more durable. After reviewing various forms, it was decided that the house should have a roof formed from five consecutive circles. Of the five semicircles on the long rectangular housing plan, each function as tall, round roofs, two attic rooms, and elevator overheads on both ends. From the outside, they appear to be clouds, soft bread, or chef’s hats, as fun imaginative symbols, and architecture that announces its positivity. The windows and white concrete stains, which are casually repeatedly arranged in square blocks, contrast with the shape of the roof more clearly, while the flat façade and sparkling white tiles which look like the residential signboards, and titanium zinc roofs add a further fantasy-like virtuality to the image. (written by Kim Hyoyoung / edited by Bang Yukyung)



KHYarchitects (Kim Hyoyoung), Jung Heechul, Shim H
Kim Yerim
20, Dondal-ro, Mungyeong-si, Gyeongsangbuk-do, Kor
neighbourhood living facility, residence
508.9㎡
209.23㎡
805.12㎡
6
17.7m
57.03%
158.21%
RC
white concrete stain on exposed concrete, titanium
paint, white concrete stain on exposed concrete, w
Eden Structural Consultant Construction
Daedo Engineering
Taeyoumg Construction Co.
July 2019 – Feb. 2020
Mar. – Dec. 2020
Shin Sungho





