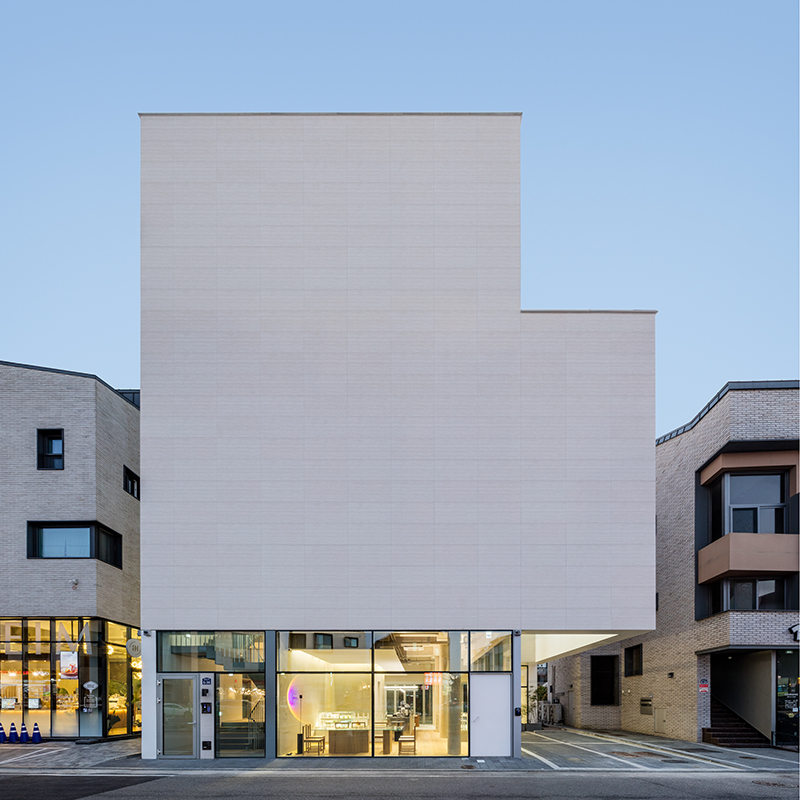
Janus is a god from ancient Roman mythology, possessing one body and two faces that correspond to two contrasting impulses.
A human, despite the notion of the ego, is an agent of consciousness that communicates with an inner self, tends to create a persona unconsciously, and develop an exposed personality in order to enact one’s role in society. When one experiences desires that are in conflict with those approved by their external context, one changes one’s social mask and tries to carry on with one’s life. But what about organisms like trees, which take root in the ground and remain silent in one place throughout their existence? Fixed in an environment, it seems pathetic that should be enduring their lives static and alone in an ever-changing world.
A space of man-made buildings, constructed as cultural products, is no different from this; faced with problems in given situations and looming social conflicts, to what extent do they need to curb their desires? Architects should listen to the desires and inner voices of buildings during the process of their creation. In other words, architects must recognise the issues that are inseparable from the context and conditions of the particular site and pay attention to situations that could arise. Attention must be paid to architectural outcomes during the implementation of a sense of place and various conflicts that might be encountered in the future. This means that when an existing environment becomes a place through the creation of architecture, the process requires an alternative that pays heed to its smooth introduction and operation.
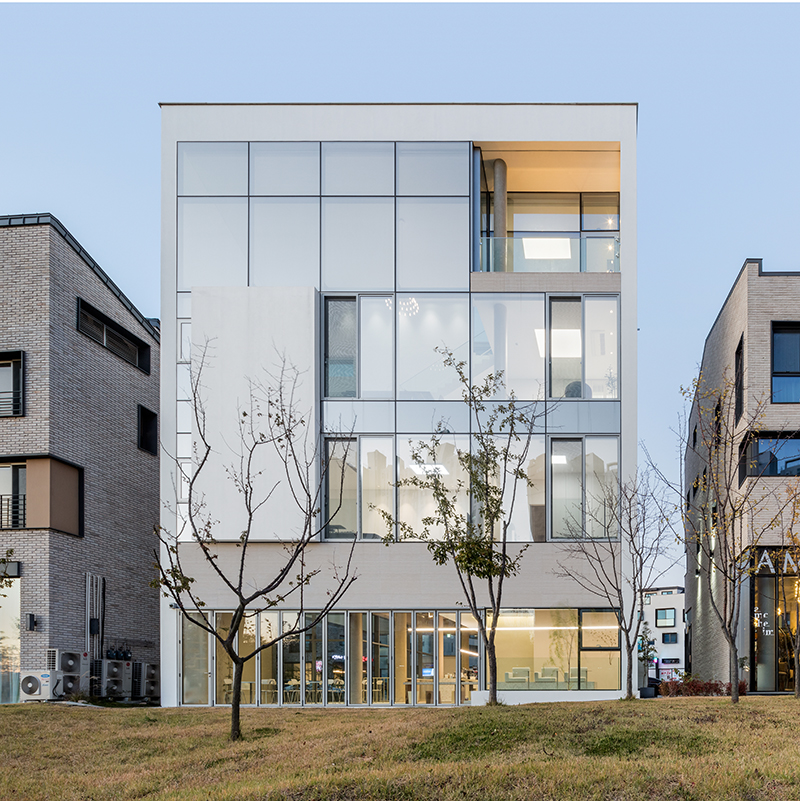
On the north side, small cafés and restaurants cluster on both sides of the street in a charming way, and a large public on-road parking lot faces the site right in front. Therefore, a large inner space has been placed to the south to open it out toward the natural landscape at a distance, and the building maintains a distance from the street to the north to accommodate a complex urban structure that requires intimacy. A building on this site had to capture these diverse desires with two contrasting faces.
Considering the disconnected relationship between the urban and the natural, an opaque residential volume introduces a café to the first floor, which is due to have the maximum height in order to create a sense of extension open to the street. Next, the southern façade facing nature is as open as possible, and the northern façade facing the urban area is completely closed. The northern façade, which is approached from the street, is in deep shadow of its own making. The white elevation with a rough texture creates a ʻcontre-jour effectʼ through its own shadow. The contrast between ground floor interior and light streaming out through the side of the building emphasises this provocative opening and an absorbing accessibility.
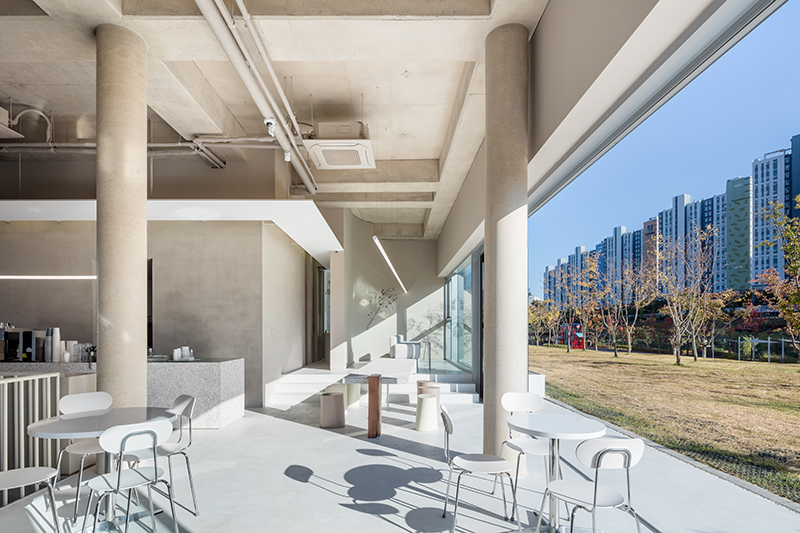
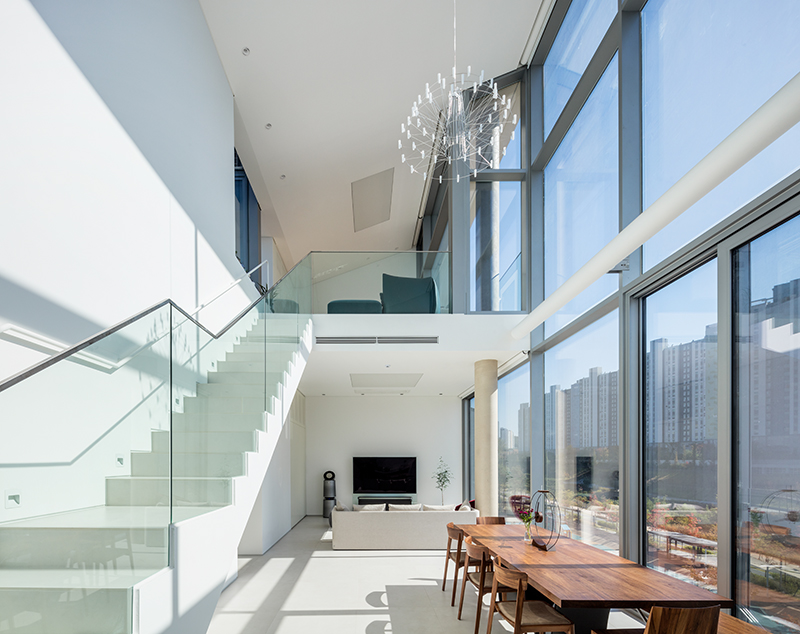
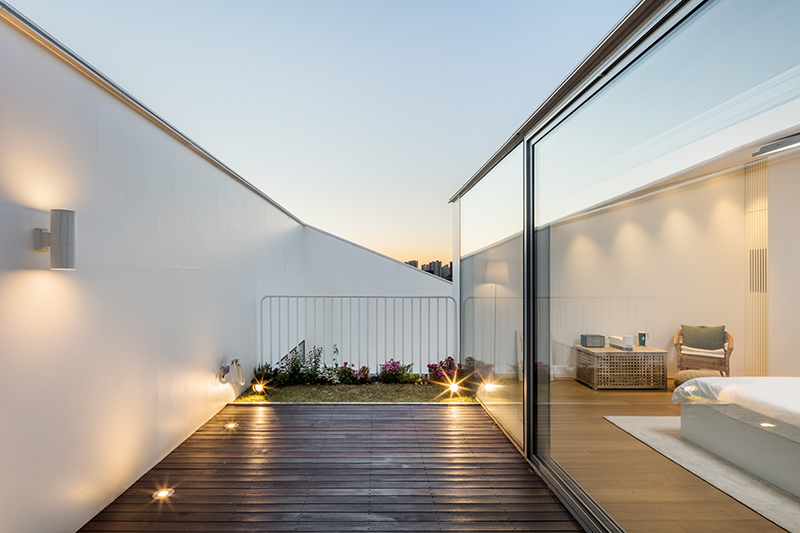
Dongtan Janus is a project that attempts to capture the heterogeneity of a site that exists between the city and the nature in one body. It is an architectural proposal to establish a more receptive relationship that embraces mutual weaknesses and conflicting values, rather than inculcating a dichotomous relationship between the desires that influence our city. (written by Kim Dongjin / edited by Han Garam)
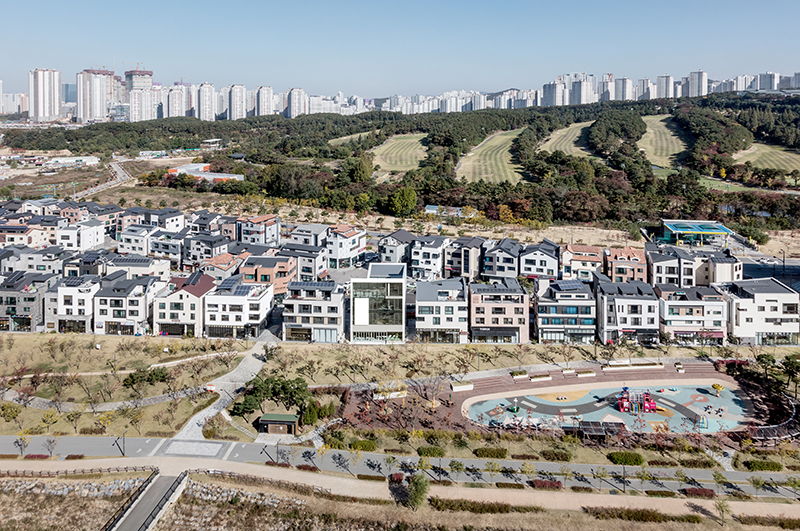
Architect
Kim Dongjin (Hongik University) + L’EAU design Co.
Design team
Cheon Yunpil, Cheon Suyeon, Won Jongyoung, Kim Gah
Location
6-36, Dongtandae-ro 14-gil, Hwaseong-si, Gyeonggi-
Programme
multi-family housing, neighbourhood living facilit
Site area
264㎡
Building area
158.07㎡
Gross floor area
480.45㎡
Building scope
B1, 3F
Parking
4
Height
17.85m
Building to land ratio
59.08%
Floor area ratio
153.62%
Structure
RC
Exterior finishing
appointed tile, antico stucco (rasatura)
Structural engineer
SDM structural Engineering
Mechanical and electrical engineer
Suyang Engineering
Construction
Moowon Construction Co., Ltd.
Design period
Jan. – July 2018
Construction period
Jan. 2019 – Feb. 2020
Client
Park Sanghyun
Kim Dongjin
Kim Dongjin graduated from Hongik University with a bachelor’s degree in Architecture and worked at SAC International, Ltd. He studied at the École Nationale Supérieure d’Architecture de Paris-Belleville. Since 2000, he has been the president of L’EAU design Co., Ltd. and since 2005 he has been professor of architecture design at the Graduate School of Architectural Engineering at Hongik University. His major works include Gongju Park Adhocracy, Nonhyun Matryoshka, Chengdam March Rabbit, Jeju Bayhill Pool and Villa, and Chengdam Bati-ㄹ. He won numerous architectural awards including the 31st, 38th, and 42nd Korean Institute of Architects Awards, the 25th and 33rd Seoul Architecture Awards, the 1st Young Architect Award, The Architecture Master Prize in 2019 in the U.S., and the Iconic Award 2015 in Germany. He has been invited to participate in domestic and international architectural exhibitions such as the 2016 Venice Biennale ʻThe FAR Gameʼ, and the 2014 Berlin International Exhibition, ʻSeoul: Towards a Meta-Cityʼ.
3





