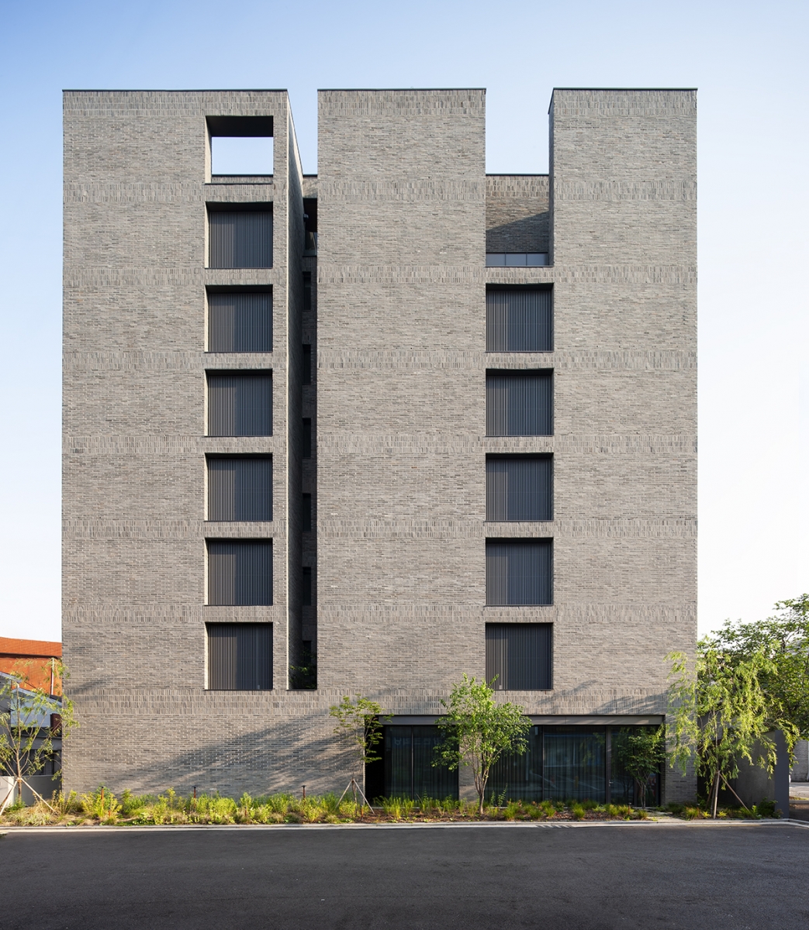
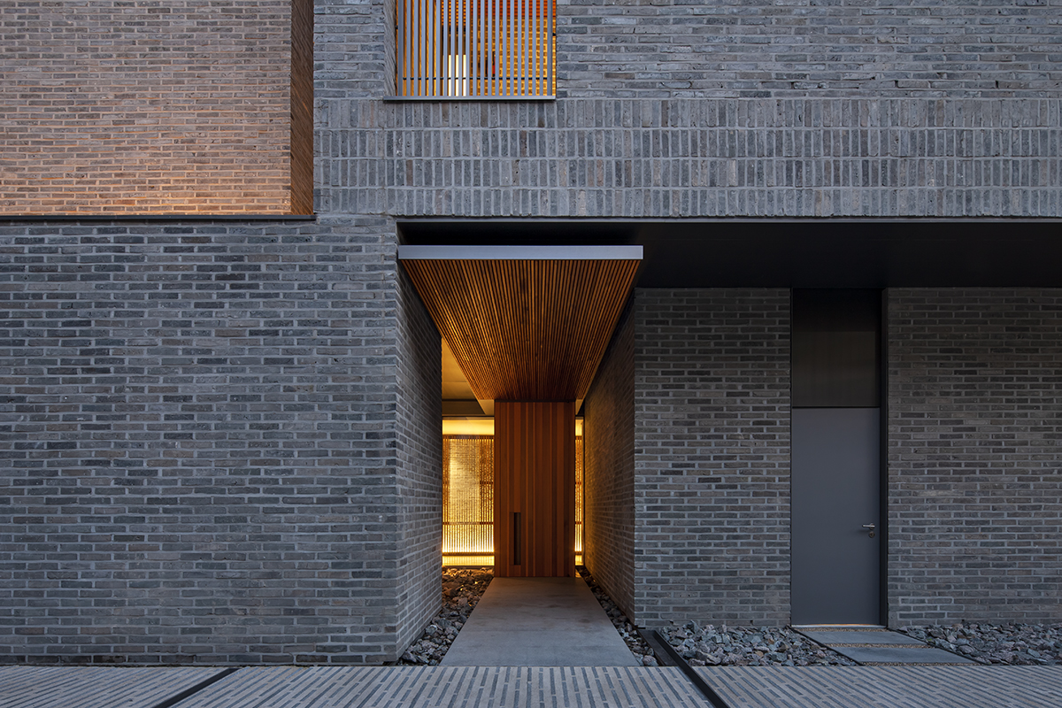
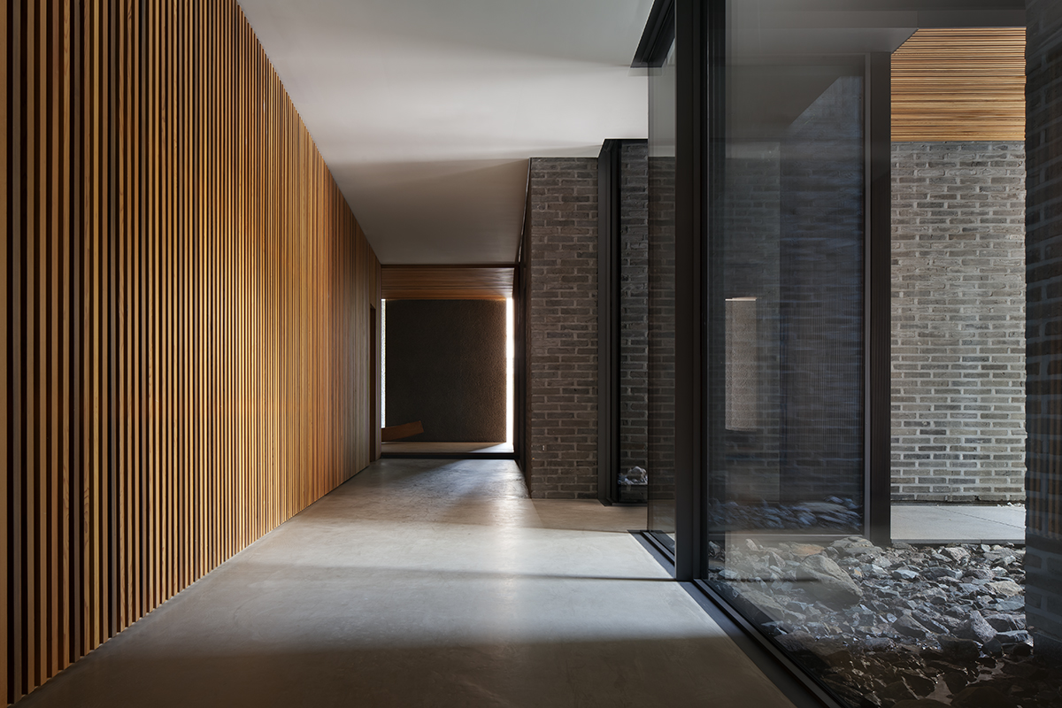
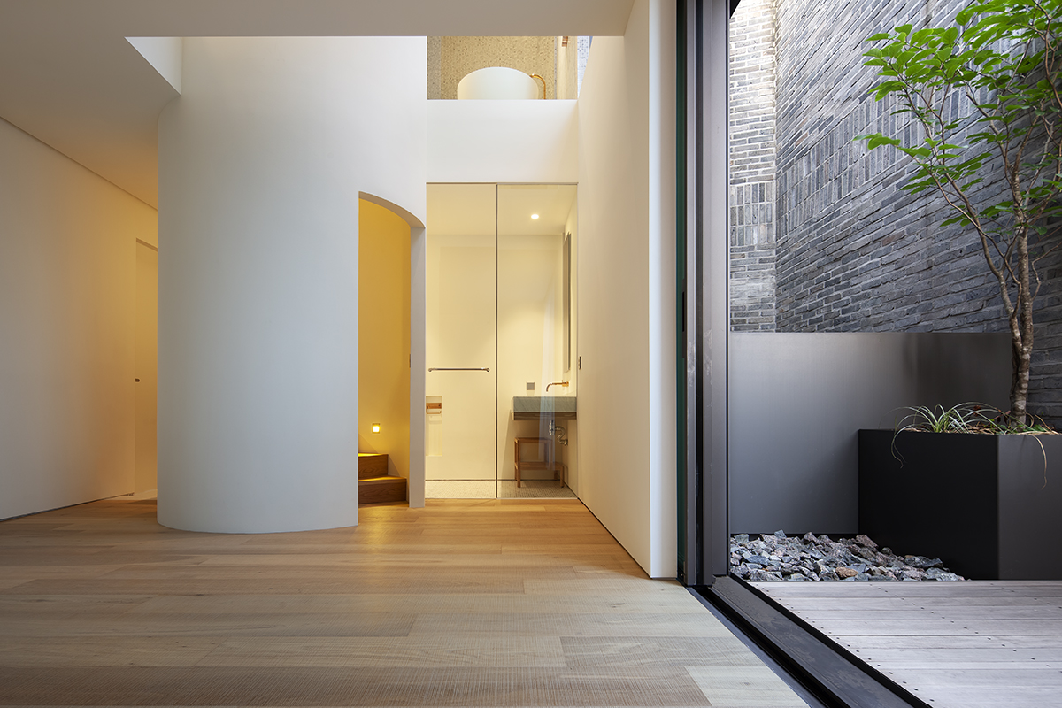
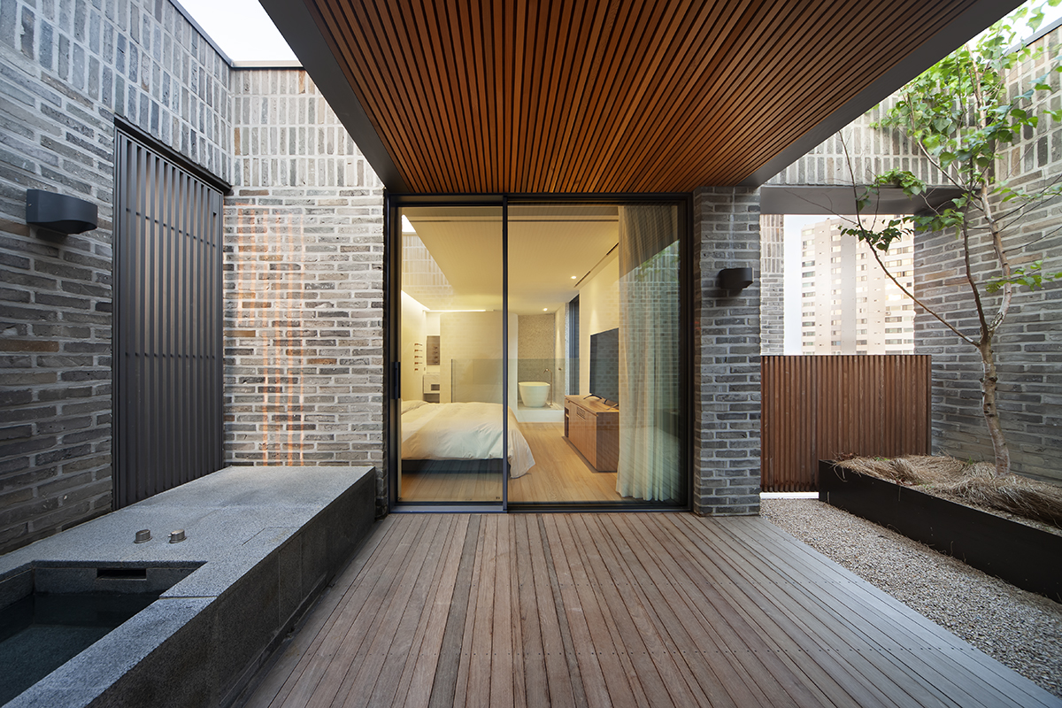
The Hotel Namu is situated in the heart of the bustling cityscape on the peripheral reaches of Seoul. It is located near the Han River, but the views, which are likely to be alarming, are unexpected. The front of the building facing a cluttered road has been simplified through a single mass, while the back of the building facing the alleyway has been designed with delicacy to form a small volume. By deciding not to place the main entrance along the roadside, entrance through the alleyway is encouraged. It is only a brief walk from the busy streets and spaces of very different character. Once one passes into the space, accompanied by stone, water, light, and sound, the natural materials welcome visitors to the ‘home’ for a stay without being overbearing but open and inviting. Despite the sophisticated amenities and convenience of the services made available to guests in a large hotel, it is often difficult to stay for extended periods due to the boredom felt when cooped up in a hotel room. As people walk down a narrow corridor and into one of these hermetic rooms all with their identical look, they soon start to miss home. The Hotel Namu was designed with individual and distinctive rooms according to varied conditions. Each room is unique in terms of size, structure, and furniture placement, although the majority of rooms have a balcony and are connected to the outside space. In this yard-like space, there is a sense of comfort brought about by a nature abstracted by architecture. While it is visually shielded, users can enjoy the city views, the seasons and weather, sunlight and breeze. The Hotel Namu, as its name suggests, will gracefully age into the cityscape as if it had stood there for a long time. (written by Jeong Jaeheon / edited by Choi Eunhwa)
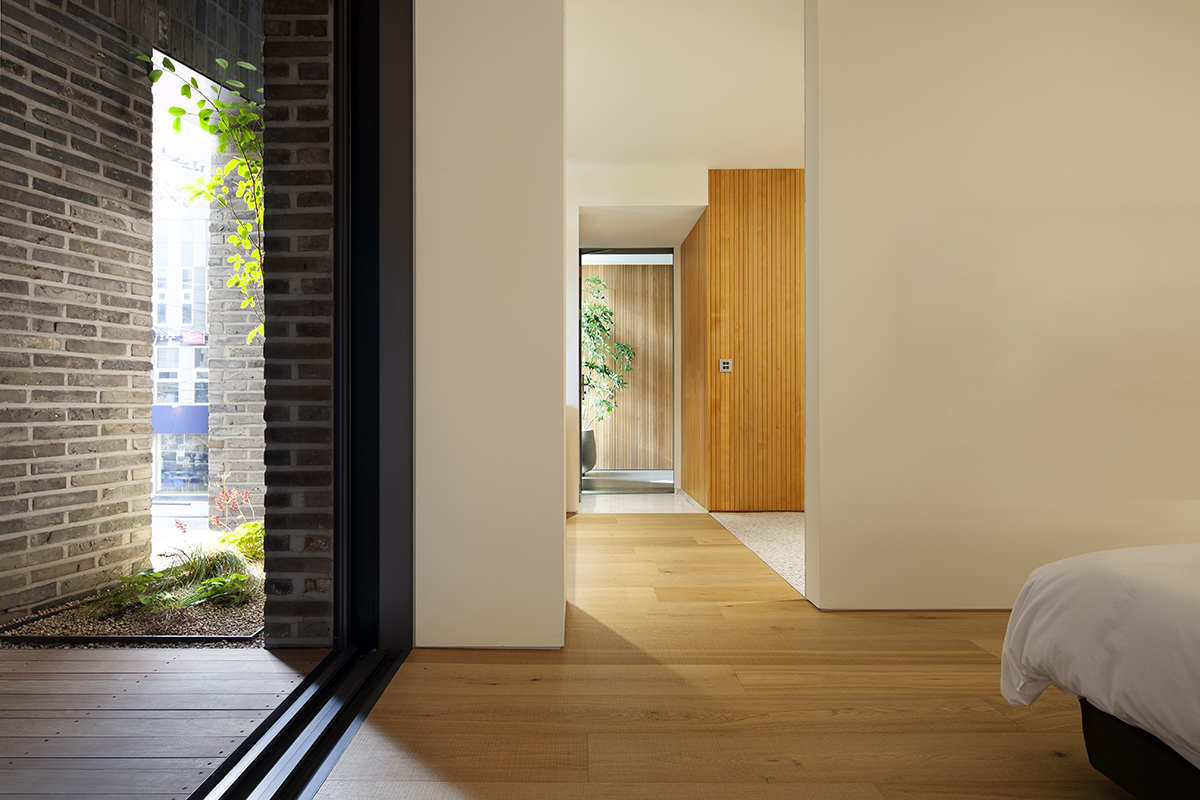
Jeong Jaeheon (Kyung Hee University) + MONO archit
Kim Jeongho, Kim Hongchul
Gwangjang-dong, Gwangjin-gu, Seoul, Korea
neighbourhood living facility
777㎡
315㎡
2061㎡
B2, 8F
27
26m
41%
199%
RC
old brick
cedar, paint on the gypsum board
Eun Engineering
Jusung Engineering Co.
Hankil Engineering
JEHYO
Nov. 2017 – Sep. 2018
Oct. 2018 – Sep. 2020
Park Jonghyun
Garden Studio Yeonsudang (Shin Junho)
LimTaeHee Design Studio




