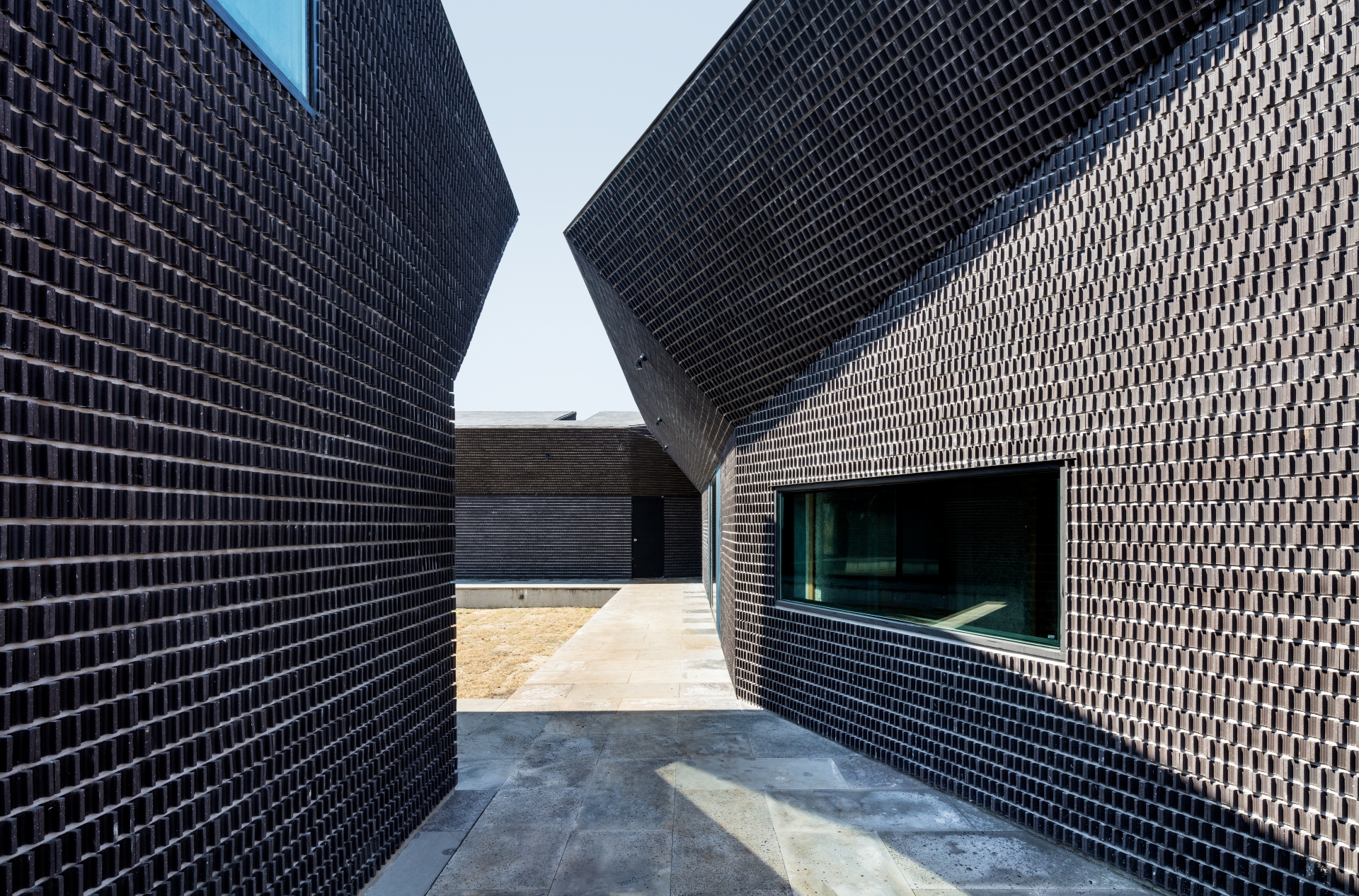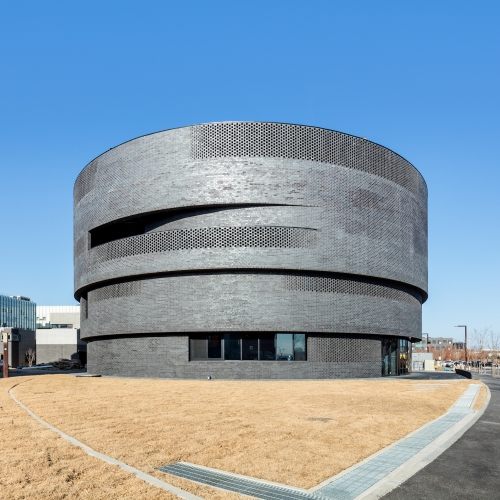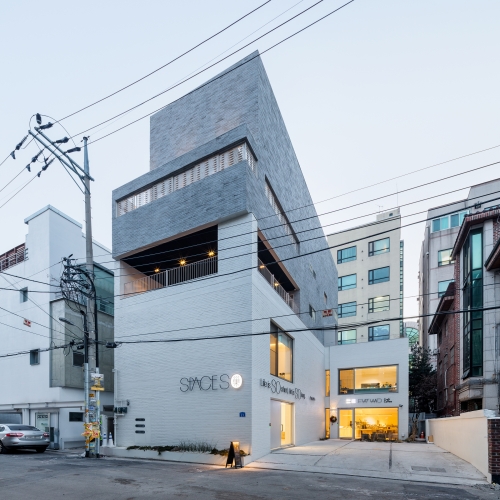As an urban planner himself, it is probable that the building’s owner was able to make requests for the application of a specific method and means of building division, clearly guided by the knowledge of how the buildings are to be laid out instead of relying on a vague pre-planned programme. The first thing that the building owner requested for was the clarification of the ‘relationship’ between the city and house, the inner and outer structure of the house, and the exterior space and interior space: ‘Many people cannot differentiate between an urban planner and an architect. Urban planning approaches a structure as one mass, and explores its uses and the relationship it has with its surroundings.’ (Quoted from the owner’s second letter)
Following this, the positioning of the exterior space came before the forming of the structure. The idea was to devise an open position that would fit naturally with the landscape, but the site was an empty site that was no different from designated sites placed close to major cities. An enclosed house was preferred as a pre-emptive move against the possibility that the area will soon develop into a bustling city, and the yard was to be placed at the centre. All houses follow a ㅁ shaped structure that can have a front yard and a back yard. By positioning the ㅁ shaped structure slightly at an angle on the site, triangular yards were formed naturally in each house to facilitate for a wider range of activities. The complex spatiality that each house possesses can cater to activities that are either introverted or extroverted in nature, and depending on how the space is to be used, the front yard and the back yard can also be used interchangeably.
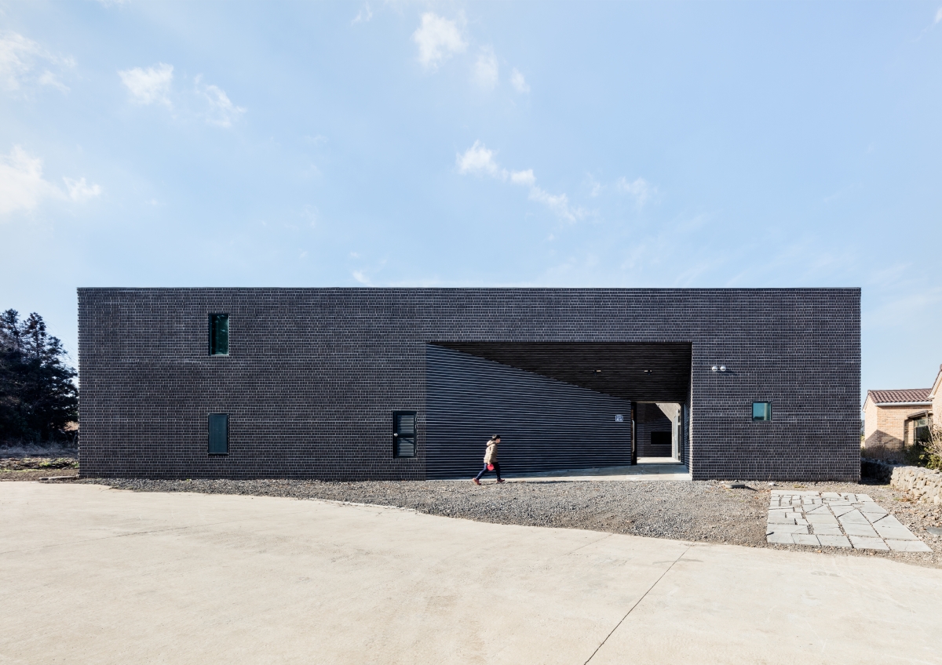
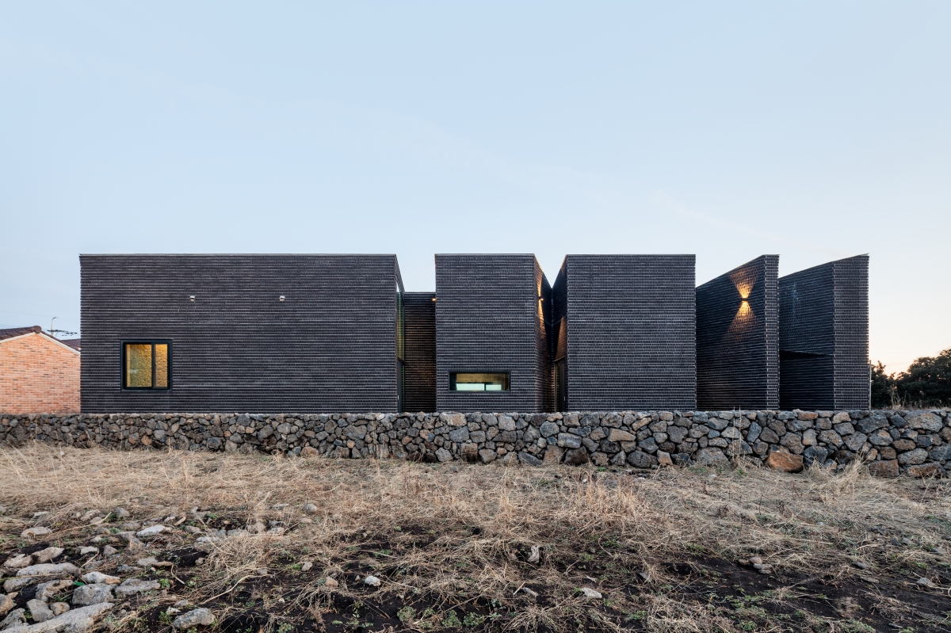
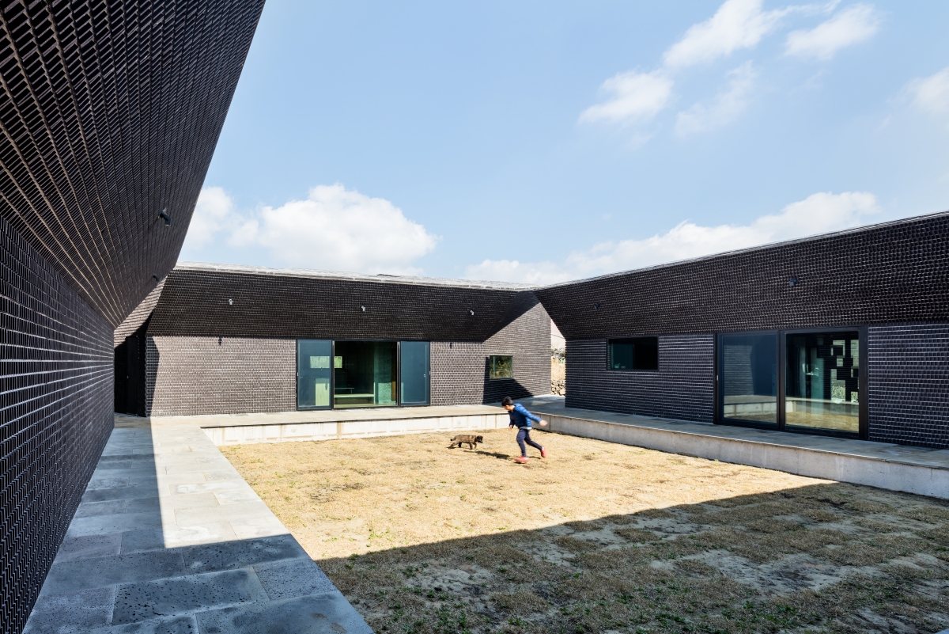
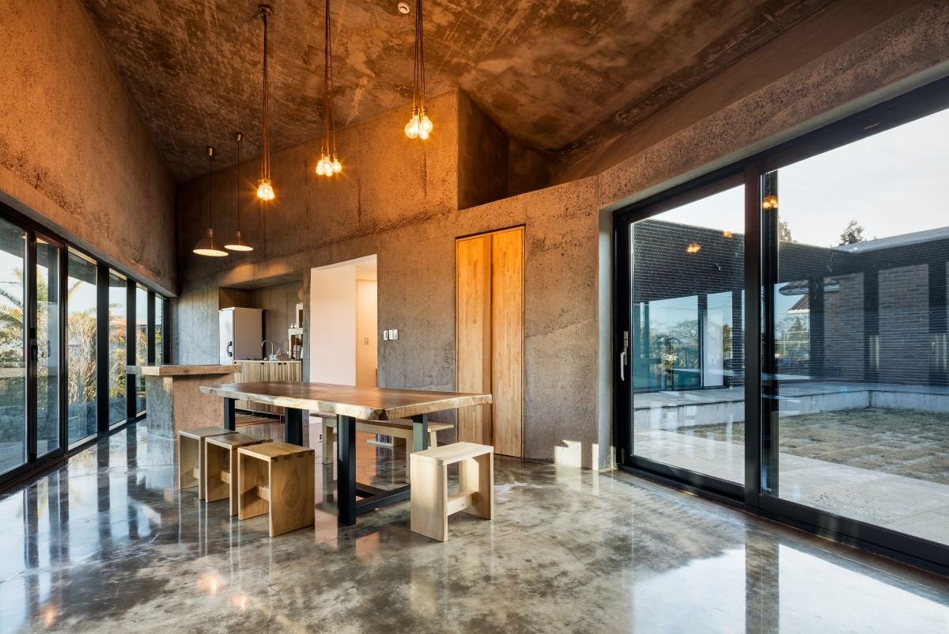
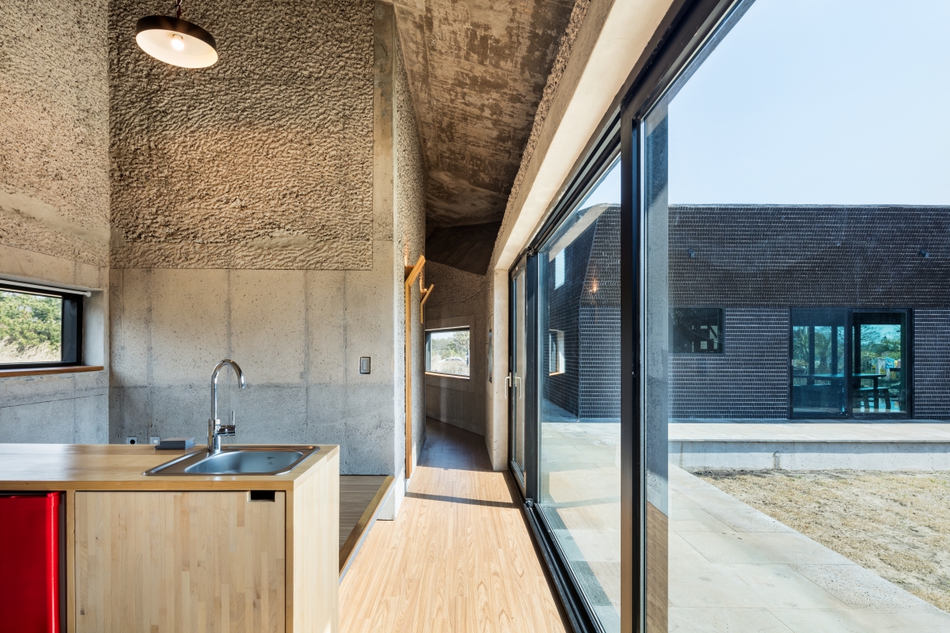
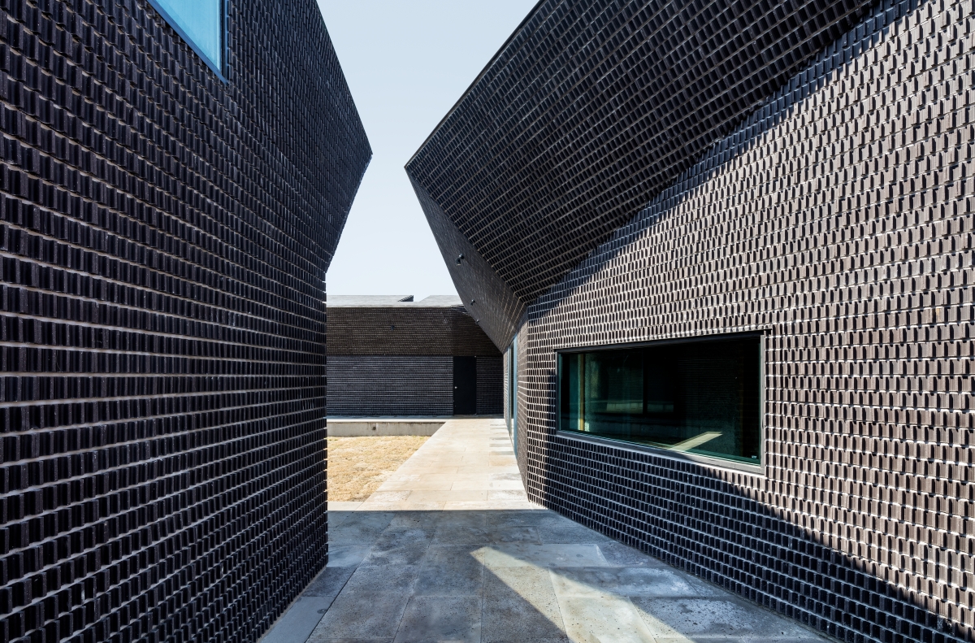
SoA (Lee Chihoon, Kang Yerin, Lee Jaeweon)
Kim Minsung, Lim Jaehwee, Seo Seunghee, Jeon Hakye
2185–25, Hacheon-ri, Pyoseon-myeon, Seogwipo
single house
808m2
246.52m2
278.78m2
2F
2
5.65m
30.51%
34.50%
reinforced concrete
brick tile
exposed concrete, concrete chipping, paint
Thekujo
Tae-in MEC
direct management
ep. 2015 – Feb. 2016
Mar. 2016 – Dec. 2017
In 2015, SoA was named as the winner of the ‘Young Architecture Program’ (YAP) hosted by Hyundai Card, the Museum of Modern Art (MOMA), and National Museum of Contemporary Art (MMCA). With the prize-winning project Roof Sentiment, SoA was selected as the finalist of the Emerging Architecture Award, organised by the UK magazine Architectural Review. In the same year, it won the Kim Swoo Geun Preview Award with the project Living And Thinking in Architecture in Jeju. It also participated in the curation of the ‘Production City’ in 2017 Seoul Biennale of Architecture and Urbanism.





