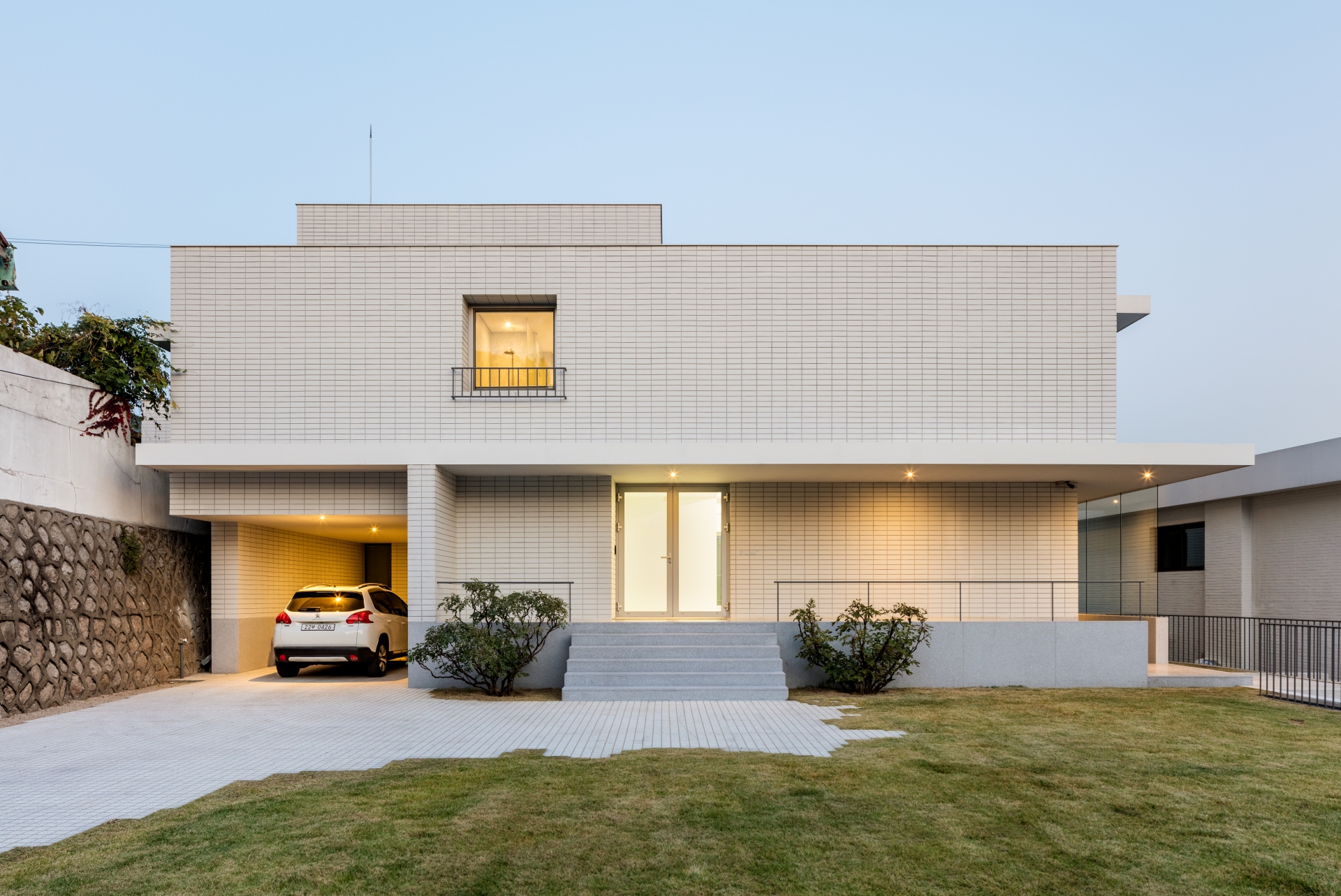Variations between the Hidden and the Revealed
The Town’s Atmosphere
When one enters the alley connected to the bustling road of Samcheong-dong, it becomes apparent that the atmosphere has shifted. There is a policeman standing at the entrance to Cheong-Wa-Dae all the time, so the street between Gyeongbokgung and Cheong-Wa-Dae always feels a little unsafe. Perhaps there was already a high wall existing in our minds when engaging with this sensitive town, where the atmosphere changes as the regime changes. As if this image has found expression in reality, a high continuous wall on the right side unfolds when walking through the road. The gray finishing details, with their unclear distinction between the join and the matter, speak as a defining image of the town.
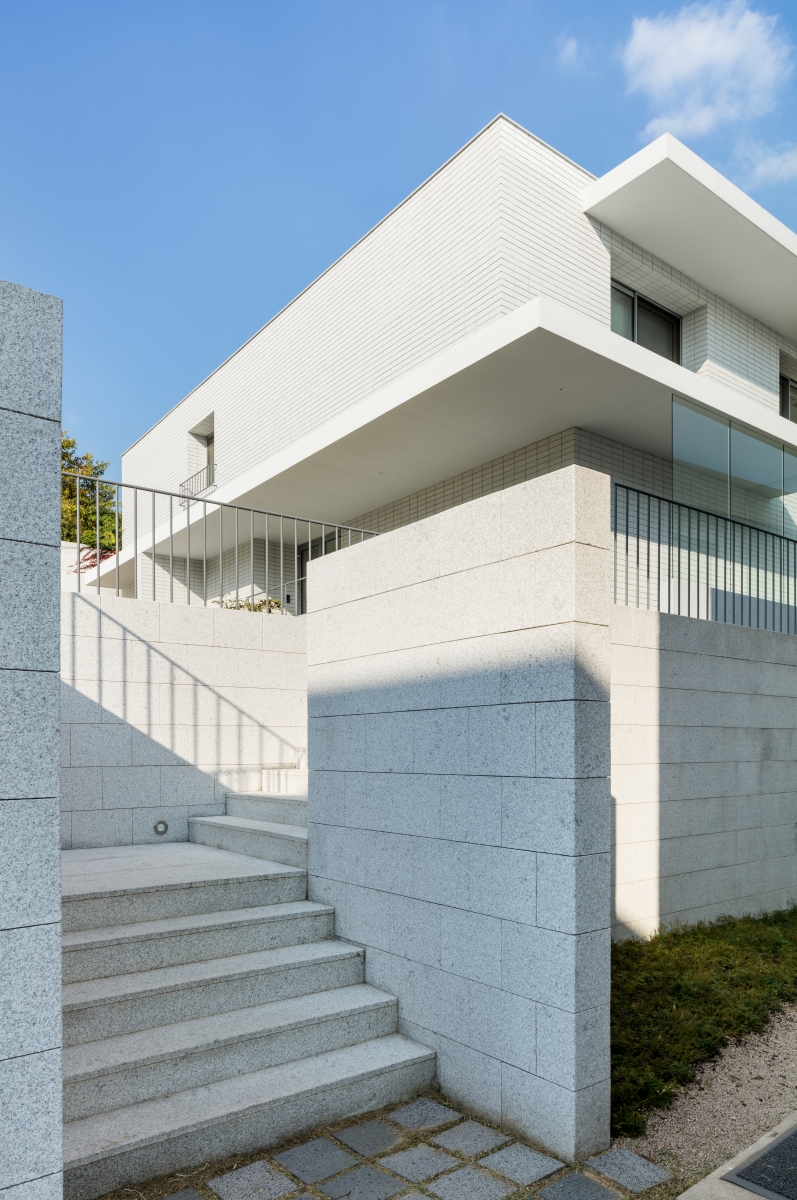
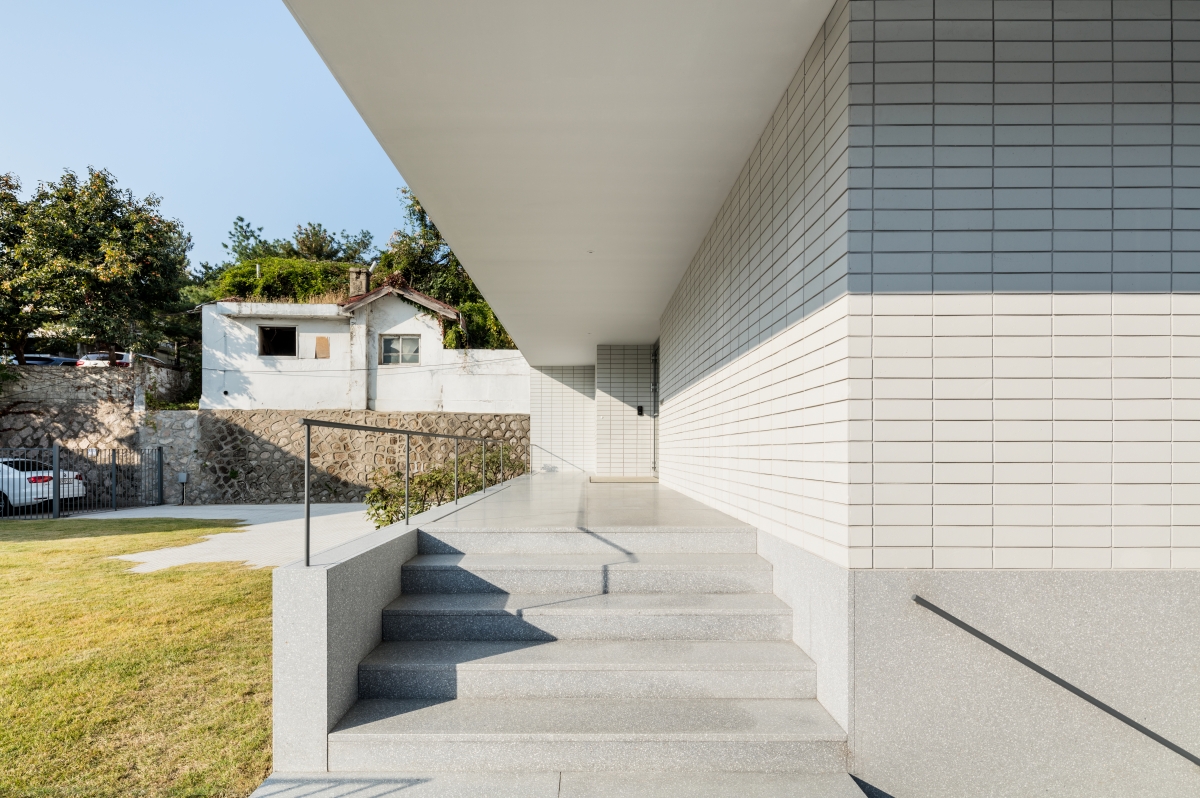
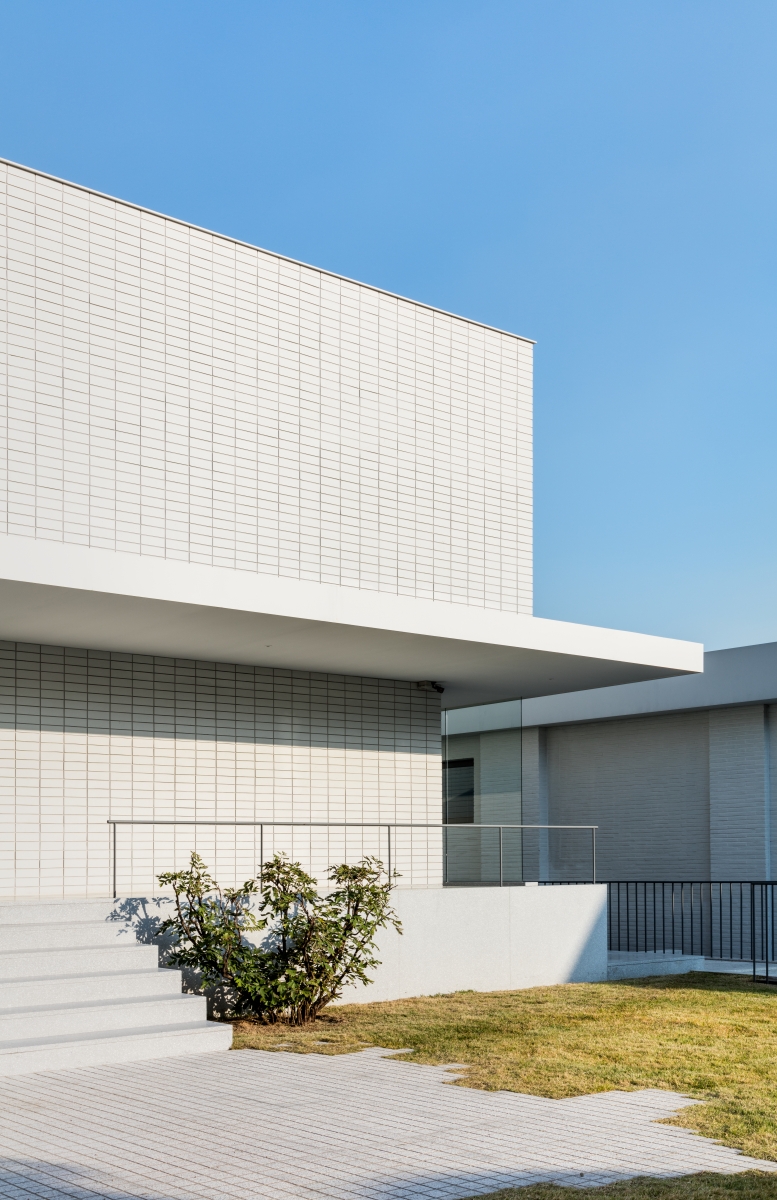
The Faint Coldness and Smoothness
Once you turn around with the high wall to your back and pass through the narrow and deep alleyway, you will see a short stairway with a granite-stacked wall between a building and another. This is the entrance to the building. The building on the right side of the stairs is the PKM gallery, which was built four and a half years ago, and the building at the left side connected by the stairway is the newly renovated PKM+, which is a combined house and gallery. Both buildings are connected by this area, which serves as both the entrance and the stairs. The exterior wall material, seen first from the road, also links the impression of the old building with the image of the new one. This faint material, similar to the town’s atmosphere, is covering the character and memory of the renovated building.
The material used in PKM+ is of a faint gray tone that is generally used throughout the building. The granite on the entrance is gray, hiding the structural method and sense of volume. The terrazzo that is seen by passing through the outside stair is also a thin gray board with small patterns. The brick tile, which was used with the terrazzo, on the façade of the exterior wall, is a cold gray as well with no texture or sense of volume. The selection of this brick tile continues in the mood of the gray exterior wall, as seen from the road, although it seems relatively cold. And the colour of the 20mm diameter steel, used here as a railing, is also gray, neutralising its individual materiality. The frame of the entrance door to the inside hides the material as well. In a similar vein, the tones of the marble-finished floor and of the paint finishing across the walls and ceilings are also bright gray. The gray color used here serves to de-materialize the material underneath it. It removes the materialistic heaviness and mass, indigenous weight, memory and time – all that from the existing building’s materials – and hides them under the gray hues. Nonetheless, the hidden materials make contact with the body of the person entering the space and speak anew. In the friction caused by the body and the object, the object is recognised and the body reacts. The granite wall is substantial, and the steel handle delivers the temperature. The door is heavy, as if it could only be opened by pushing it with one’s whole body, and the floor is firm. The actions revealed by each body are spatial events that are revealed in relation to its specifics.
The first floor and the basement, which are spaces inside the gallery, have different voices. The first floor shares a visual connection with the outside on a horizontal floor. Through the large window on the other side of the entrance, the outside scenery spreads out like a panorama. On the contrary, the basement gallery that is entered through the descending stair expresses the division of the space more, due to the differences in floor heights. It faithfully approaches the function of the gallery, without paying much attention to the outside scenery.
In virtue of the faint gray background of PKM+ and the direction of the gallery, the pieces inside the gallery and the views – of the outside sky and of the garden with plants – become more vivid. The gray used here and the detail represents the concealing smoothness, which does not speak until the exhibition works and the spectator’s body are involved.
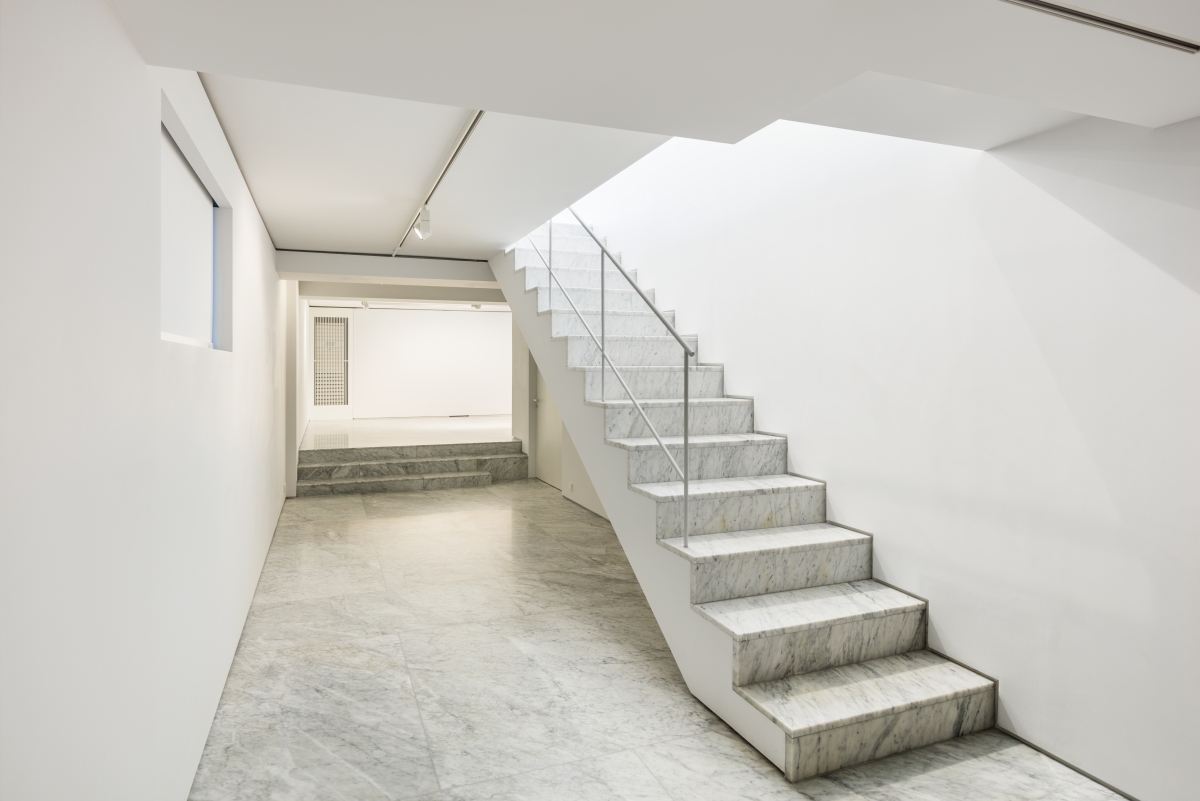
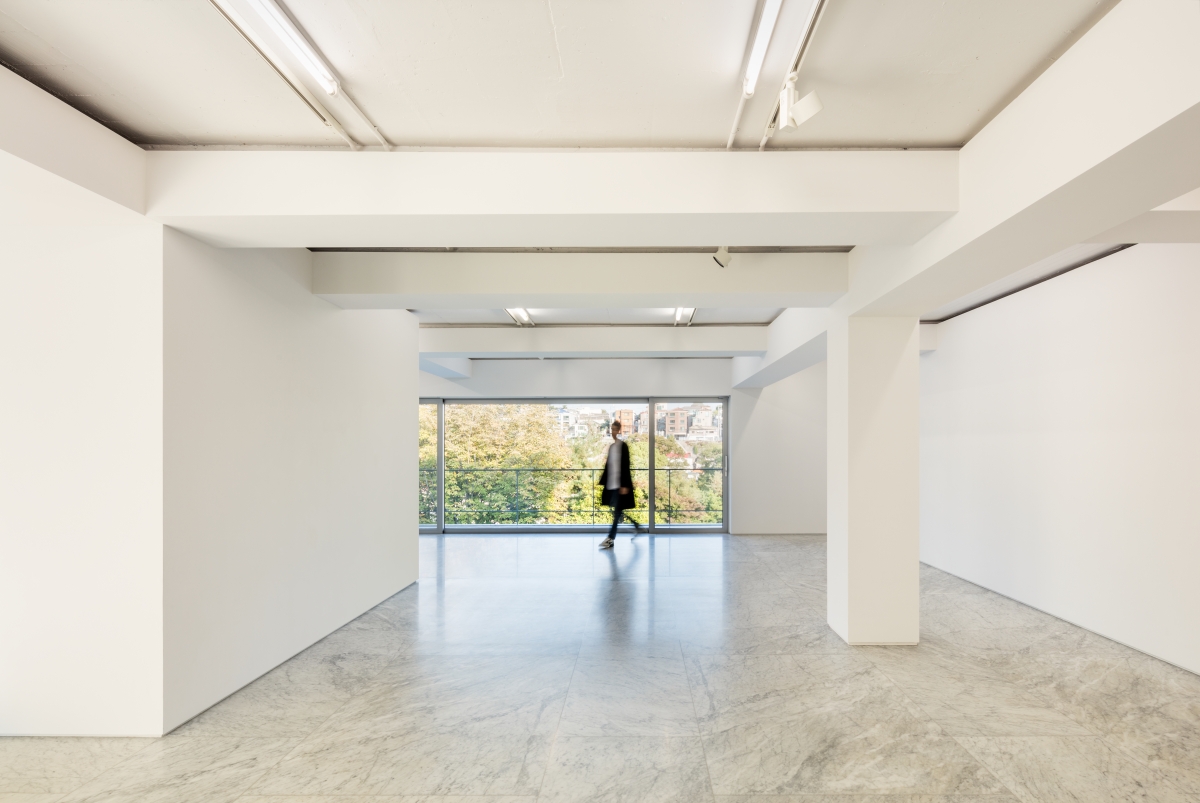
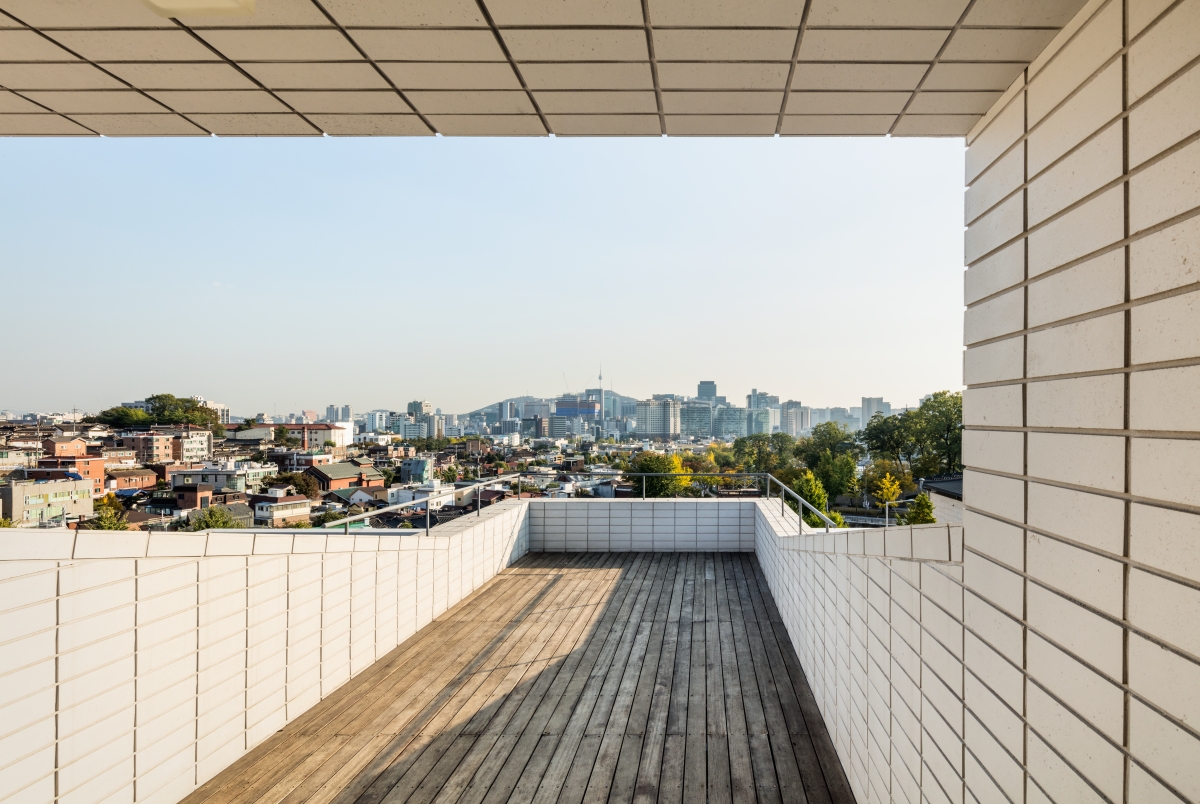
The Scent of Time
The process of renovating an existing building has to be more prudent than new construction. The connection with the existing building unfolds in many ways: through the reading of the existing building’s spatial composition, confirming the structural safety, recognising the technical methods of construction, and so on. Since there was no extension work in terms of area, there was a willingness to connect with the previous PKM gallery while spatially planning the relationship between the residence and the gallery within the given area. The residence, where privacy must be secured, is placed on the second floor, the farthest side when viewed from the road. The spaces serving each function of the residence used the shape of the slanted roof as the various-angled ceiling, providing the freedom of space that is not found in the gallery below. On the contrary, the original ceiling heights of the first floor and the basement were too low to be used as a gallery. Therefore, more ceiling height was obtained by removing the ceiling finish and re-locating the placement of plumbing and wiring to the exterior wall. The functions moved to the exterior wall avoided visual exposure through exterior insulation and decoration finish, thus attaining an elegant and concise façade for the building. The charm of the space that was created, when the structure of the house was changed to the gallery, is also a quality of space that cannot be seen in the previous PKM gallery. There are some features of the existing building left in PKM+. It is curious to find out how the old stonework, stone fence, and the scent of time flowing from the building nearby will be linked to PKM+, and create a new atmosphere.
On the other hand, even though it is a renovation project, the sense of connection with the previous house is very much excluded except the structural form. It leaves a thought behind: as the old materials speak of their connection to time, this could have found greater expression inside, as a value that cannot be obtained from the new construction.. Maybe it leaves behind a bigger regret, as the architect of the previous house was Kim Chungup.
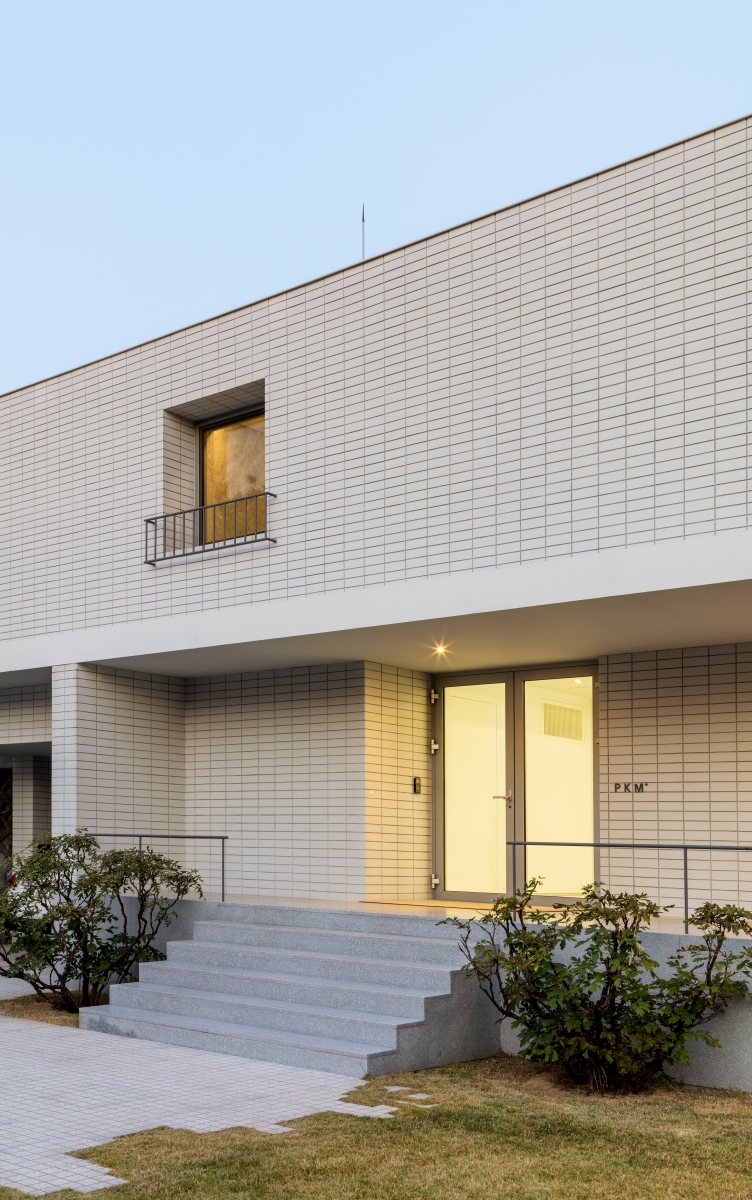
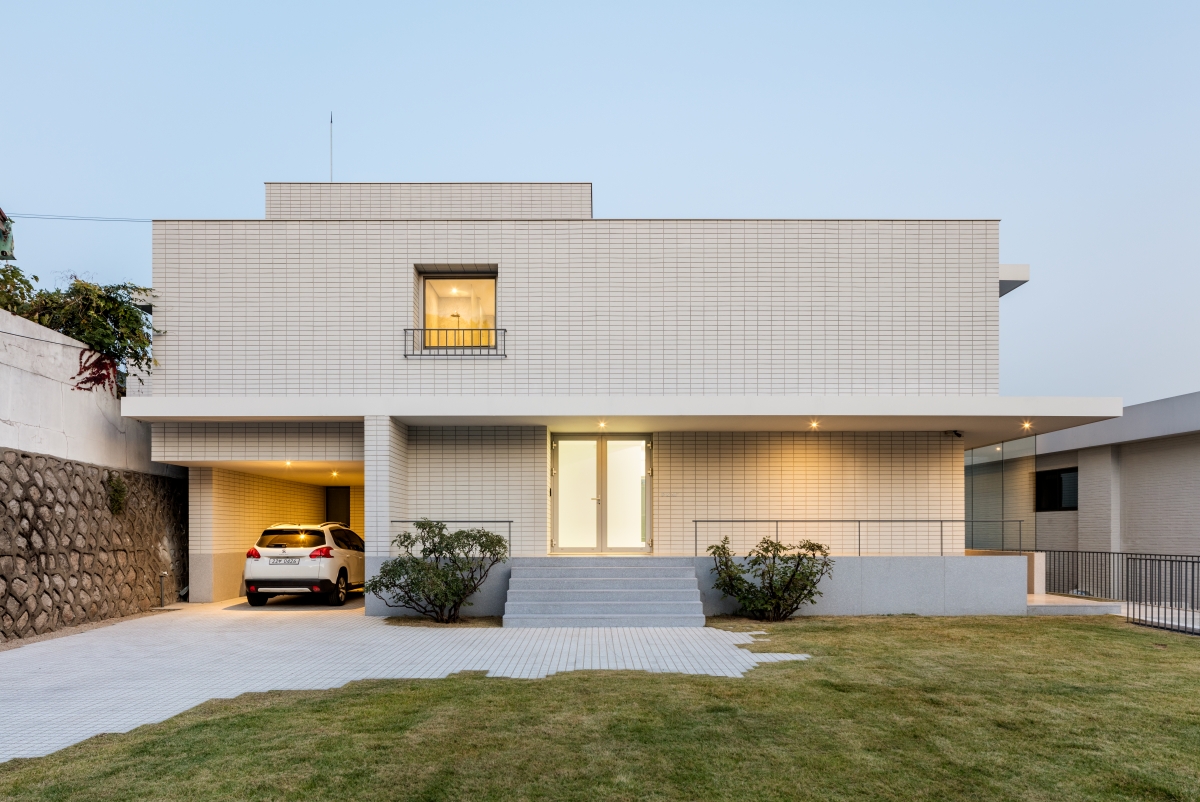
ODETO.A
Lee Heewon, Jeong Eunju
157-73, Samcheong-dong, Jongno-gu, Seoul
private House + Gallery
527.6㎡
224.31㎡
484.93㎡
1F, B2
1
9.5m
42.52%
65.37%
reinforced concrete
brick tile, marble
marble, hardwood
Teo Structure
ODETO.A
Mooil construction Co.Ltd.(Moon Inho)
Mar. - Aug. 2016
Sep. 2016 - May. 2017
Lee Heewon received his Masters of Architecture from the University of California, Berkeley after receiving a Bachelors Degree in Architecture from the University of Seoul. He was awarded the Grand Prize in the Heritage Tomorrow Project 4 for Young Architects (2014), and Third Prize in the Seoul Public Design Award (2013).
Jeong Eunju received a Bachelors Degree in Architecture from the University of Seoul. She is a registered architect (KIRA) in Korea. She was awarded the Grand Prize in the Heritage Tomorrow Project 4 for Young Architects (2014).





