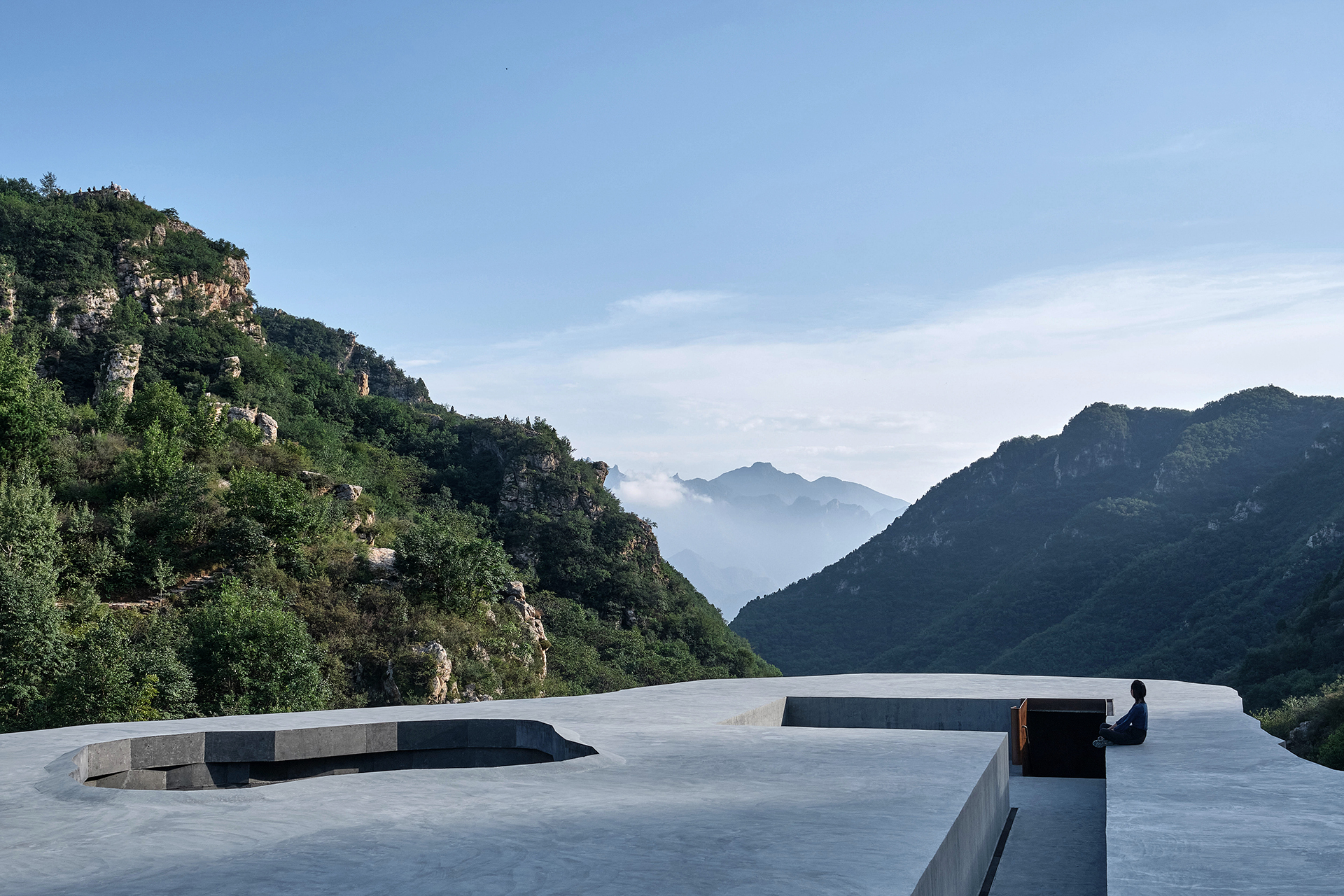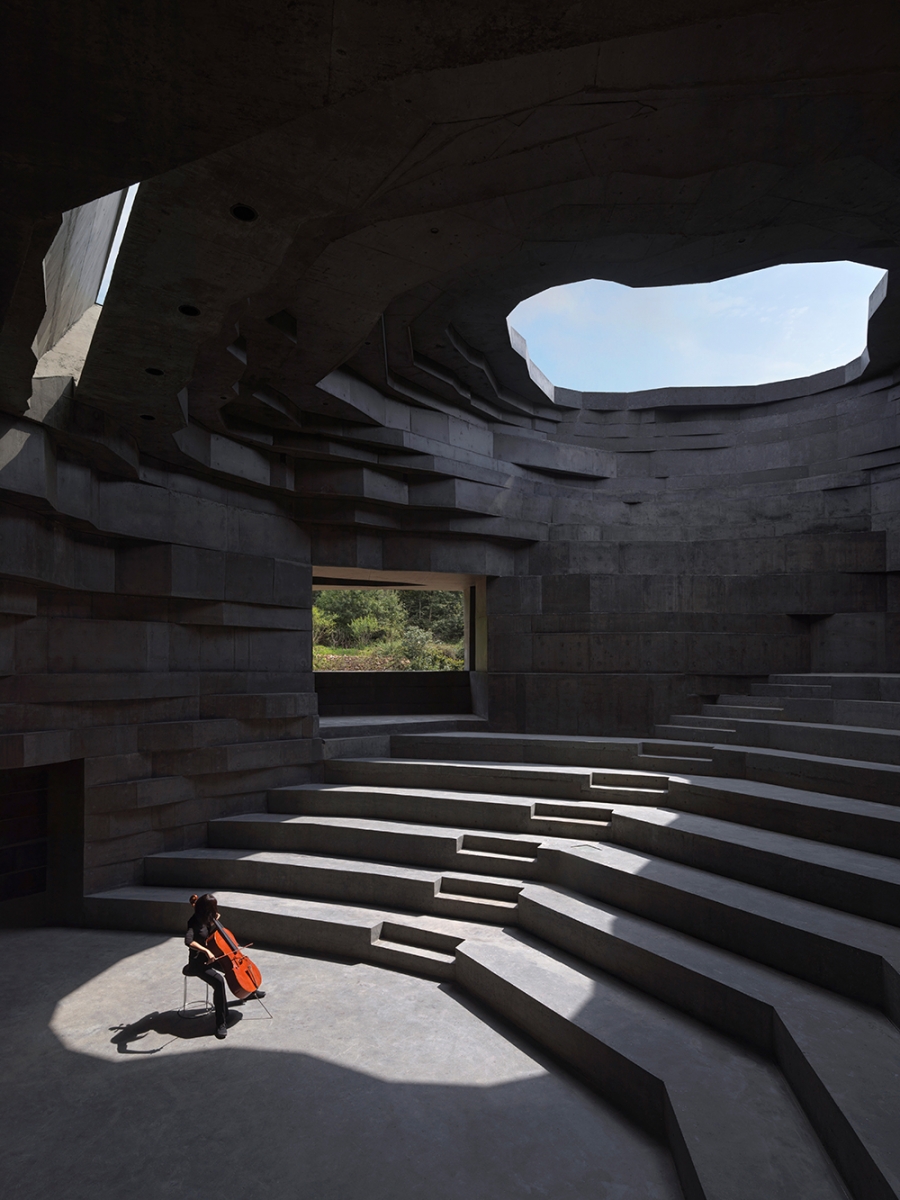
Li Hu, Huang Wenjing (co-principals, OPEN) × Han Garam
Han Garam (Han): In 2021, the Chapel of Sound ‒ which is a concert hall that also acts as an observation platform ‒ was constructed at only a 200m distance from The Great Wall in Chengde, China. Could you tell us about your approach to the site and the main design themes behind this project.
Li Hu and Huang Wenjing (Li & Huang): There are strict legal restrictions concerning construction near The Great Wall, a protected UNESCO world heritage site, which we had to observe with all due care. After several site visits and studies, we decided in collaboration with the client to proceed with construction on a flatter stretch of the valley, both to achieve a broader angle for the view and to respect the mountains and surrounding historical landmarks. We wanted to create a sanctuary for sound, where sights and sounds would mesmerize those entering it, and where one would be able to feel a sense of protection and the embrace and even full immersion in nature. Nature is part of the performance, orchestrating an ever-changing symphony.
Han: I am curious to know more about the relationship here between form and function. Please elaborate on how the design concepts have been applied to the programme and spatial composition overall.
Li & Huang: Most importantly, the optimal form in terms of the acoustics in the auditorium and our desire to ground the building with a minimum footprint in the valley helped us to arrive organically at the final form. We always consider the different ways in which visitors will use our buildings. In the case of the Chapel of Sound, we were acutely aware that, due to its remote location, it would not be possible to host performances year-round; we gave a lot of thought to how it could be used when there are no scheduled performances. The building was designed to be versatile and to function on multiple levels. Indoors it seats up to 150 people on ringed tiers in the shape of a human ear, but this is also a space that can comfortably accommodate the solitary individual. The outdoor stage and the sloped terrain at the back of the building can hold large outdoor performances with an audience of up to thousands. There are many viewing platforms for people from which to appreciate the beautiful landscape and feel fully connected to nature.
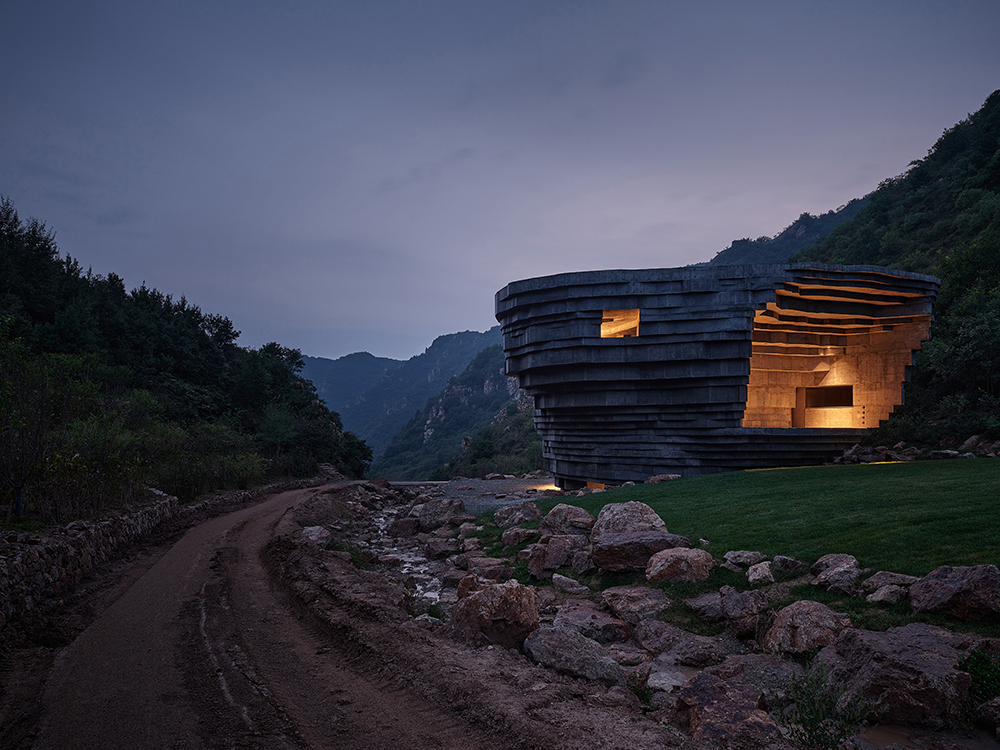
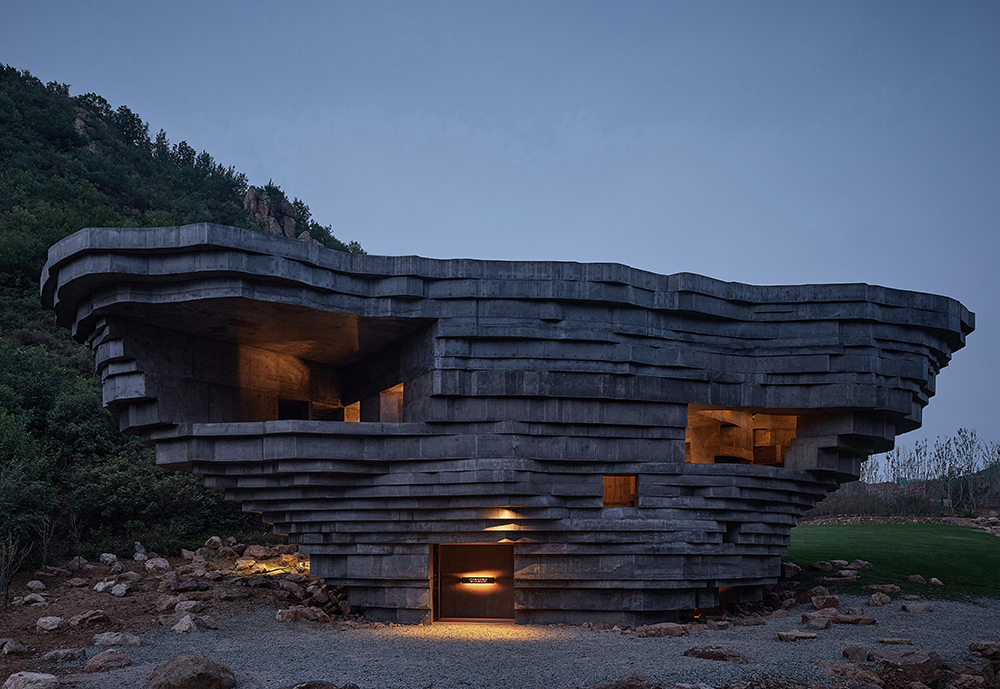
Li & Huang: From the point of acoustics, it is not typical to find connections through openings to the outside as this is not a good sonic situation, but as we’re in a remote mountain valley the surroundings are very quiet. The only sounds that arise are those produced in nature which are generally accepted and embraced as part of the performance from the beginning of the design, so this aspect was given careful consideration throughout in collaboration with the acoustic engineer; how to mitigate the impact of sound arising from the surrounding environment, such as wind and insects chirping, and to align such effects with the performance requirements of the building. We have a fantastic acoustic engineer who truly understands how sound functions instead of abiding by a rather more dogmatic attachment to codebooks. The openings within the structure are at points where sound needs to be absorbed; by adjusting the size and position of these openings and testing the composition in computer simulation software, jointly we were able to achieve the optimal acoustic quality.
Han: What is mainly performed in this space?
Li & Huang: The indoor 150-seated auditorium is designed for classical music concerts or plays without the need of electrical amplification, while the outdoor stage is meant for large-scale performances such as rock concerts. There are hook-up positions embedded in the surrounding landscape for power supplies to performance-related equipment. The building has not yet been opened to the public because public access to the site cannot be completed for another few months. The earliest public performance is expected to take place in early summer 2022. However, there have already been some ad-hoc performances in the space for small groups of guests who were all genuinely touched by the experience —otherworldly, unexpected, and immensely powerful. The sounds of nature were intended as an integrated part of the performance.
Han: Due to its open ceiling, I cannot but have concerns about rainfall. Was this design made possible because of this location’s climate? I am curious about the approach that was used towards water drainage as well as to air conditioning and heating.
Li & Huang: The design of the openings on the top and the means by which water would be drained away was inspired by the oculus on the dome of the Pantheon which is open to the elements. When it rains, the water enters but is quickly drained away by the gently sloping floor and embedded tiny water gutters at the back of each of the auditorium seating rows. The opening was positioned so that only one-third of the seats would be affected in moderate rain, and the stage would not be affected at all so that performances could still continue in rainfall. And in fact, in this part of China, rainfall is not high except during a short period of summer. When it does rain or snow, the natural elements are actually quite welcome in the space. With no heating or air-conditioning, the Chapel of Sound consumes the minimum amount of energy.
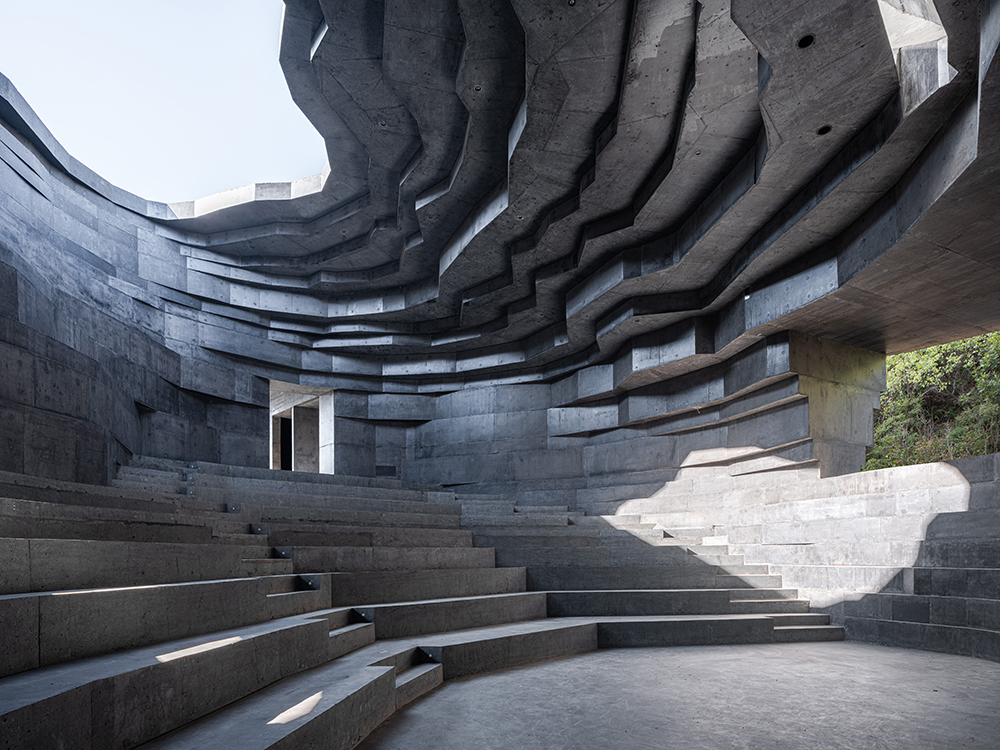
©Zhu Runzi
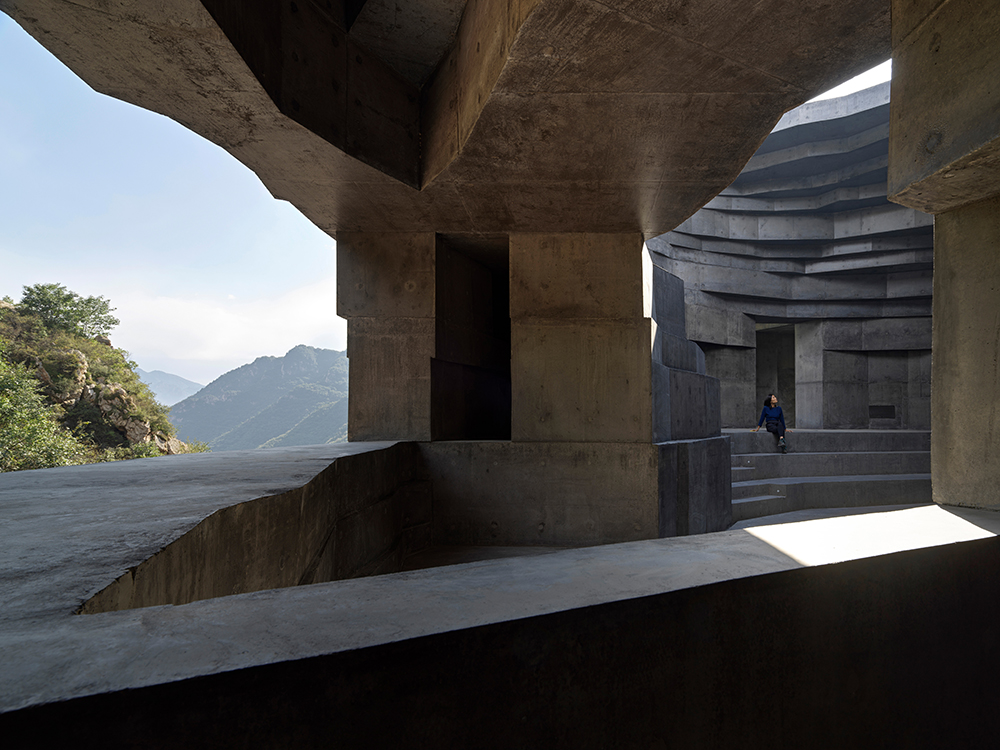
Li & Huang: The key issue considered in conversations with the structural engineer was how to realise this form, and with the least materials possible. The greatest challenge during construction was working out how to build the upper portion of the building, especially the frontal part where the cantilever is at its most dramatic. Structural calculations are based on the strength of concrete when it is cured. In this case, the on-site concrete specialist decided to bolster the scaffolding that supports the frontal cantilever, to avoid sagging before the concrete had gained enough strength. The finished concrete volume was well within the limits of allowable structural deformation, despite the unusually large cantilever—this was no less than a miracle.
Han: Have you engaged in other collaborations with consultants?
Li & Huang: Together with a theatre consultant, we designed a detachable hanging apparatus for theatrical lighting equipment which can be removed and stored when there are no performances, and so these valuable and rather fragile modern types of equipment wouldn’t be damaged by lengthy exposure to their outdoor environment.
Han: Along with this work, OPEN has sought to hold the artificial and the natural in balance across their work, as evidenced in Tank Shanghai (2019) and UCCA Dune Art Museum (2018).
Li & Huang: Nature is the ultimate source of inspiration for us. In the Tank Shanghai project, we drew nature back into the city; in UCCA Dune Art Museum and Chapel of Sound, we built within nature but respected and protected the natural world. Working in nature is also about working towards a better understanding of humanity, because ultimately, all life forms an inseparable whole.
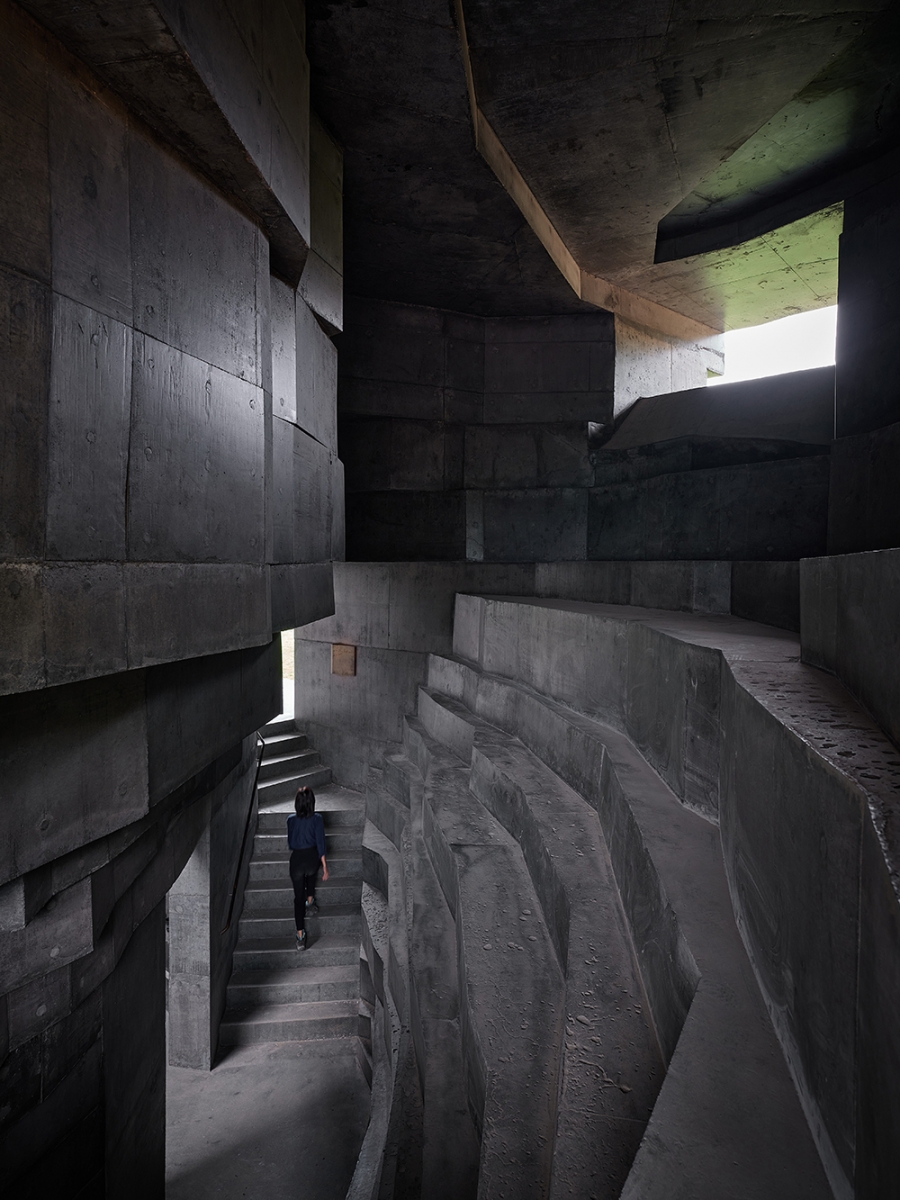
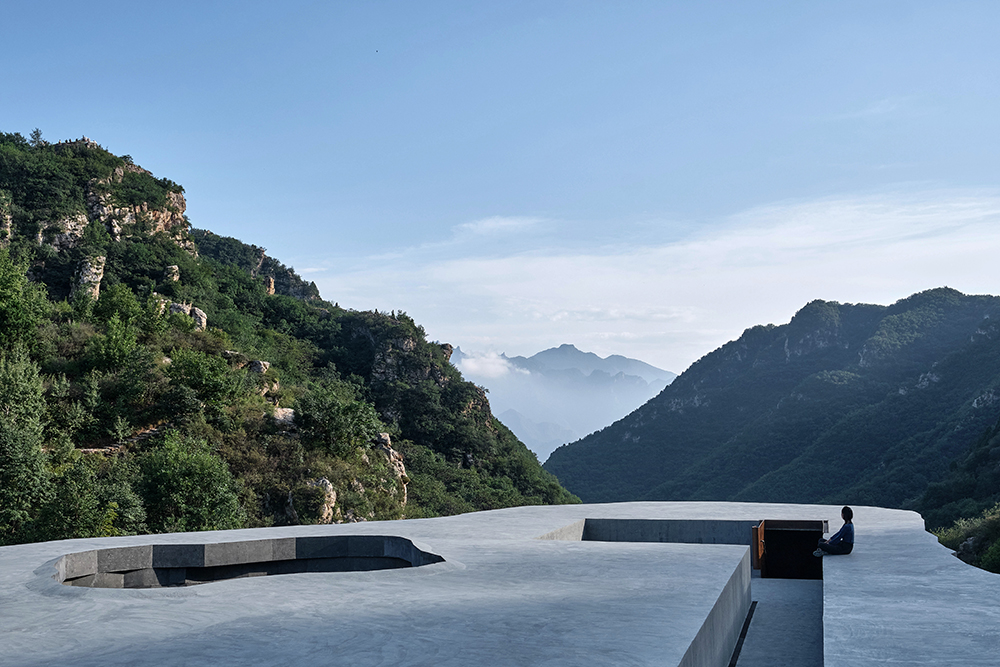
Architect
OPEN (Li Hu, Huang Wenjing)
Design team
Zhou Tingting, Fang Kuanyin, Huang Zetian, Lin Bih
Location
Chengde, Hebei Province, China
Programme
concert hall, viewing platform, outdoor stage
Building area
790㎡
Building scope
3F
Height
12m
Structure
RC
Exterior finishing
concrete
Interior finishing
concrete
Structural engineer
Arup
Mechanical and electrical engineer
Arup
Design period
Apr. 2017 ‒ Oct. 2021
Construction period
Apr. 2018 ‒ Oct. 2021
Client
Aranya International Cultural Development Co., Ltd
Landscape design
Guangzhou Turen Landscape Planning Co., Ltd.
Lighting design
Ning Field Lighting Design
Theater and acoustic consultant
JH Theatre Architecture Design Consulting Company
Signage design
OPEN
Li Hu, Huang Wenjing
Li Hu and Huang Wenjing founded OPEN in Beijing, China in 2008. OPEN works on urban design, landscape design, architectural design, and interior design projects across China and beyond. OPEN deliberately defies definition, believing the discipline of architecture should be concerned with how it can address the most urgent issues facing our environment and society. Their major works include Tank Shanghai, UCCA Dune Art Museum, Tsinghua Ocean Center that strive to create space to connect with nature and with each other, as well as to connect on a deeper level with our inner selves. They won numerous architectural awards including the 2021 Arcasia Awards Gold, 2021 AR Future Project Awards, the Iconic Awards Best of Best 2017 in Germany.
3





