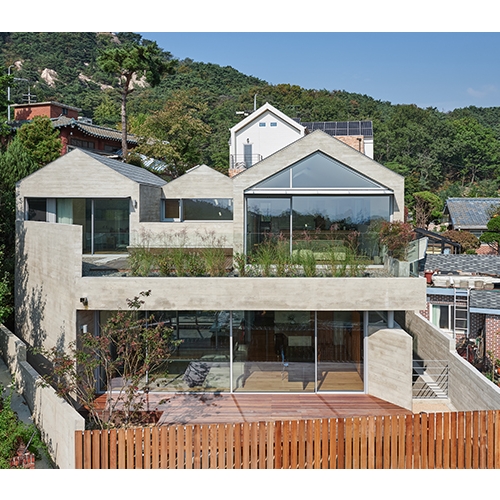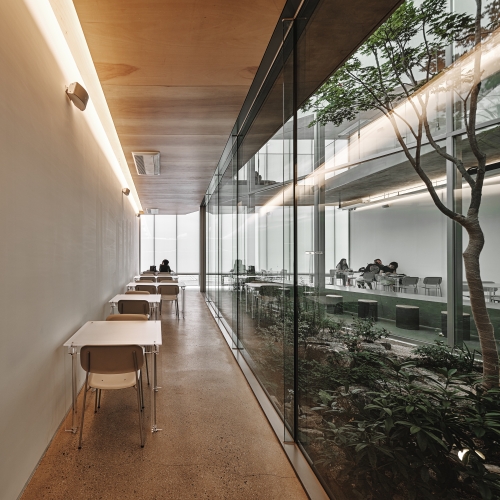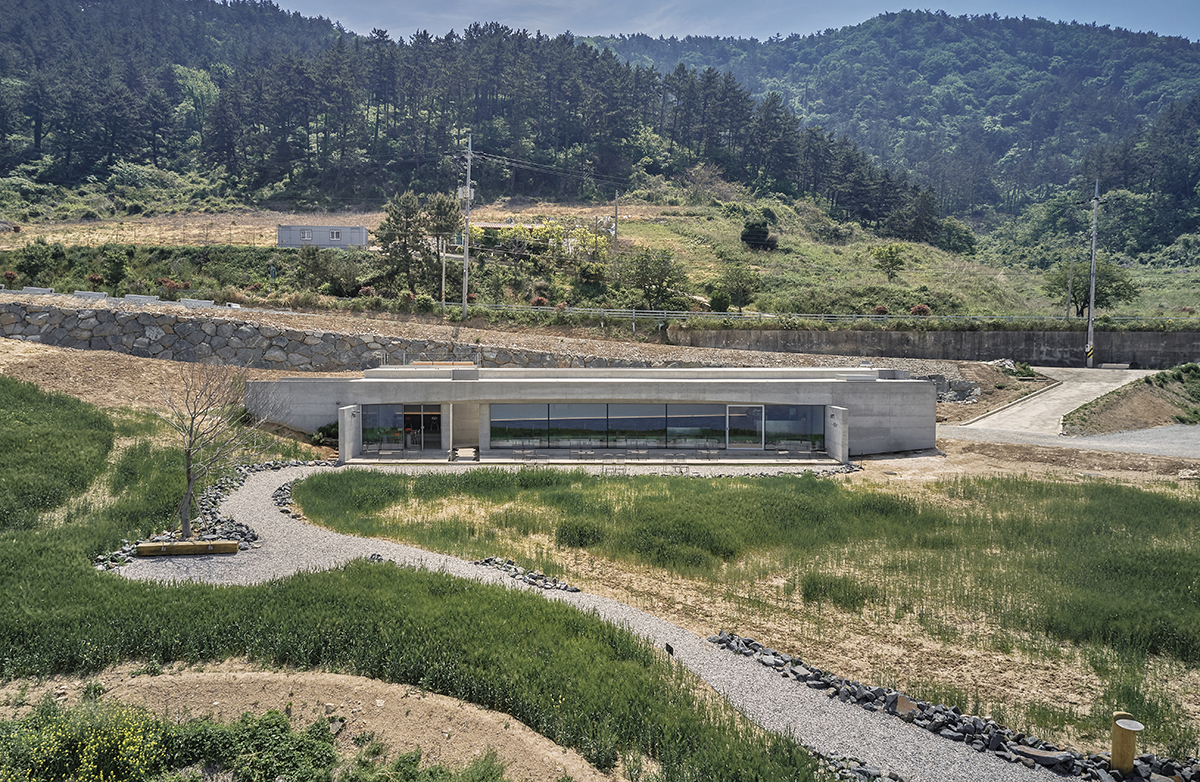
Lower is More
interview Kang Woohyun, Kang Youngjin co-principals, Archihood W×Y × Choi Eunhwa
Choi Eunhwa: What are the specific conditions of the site?
Kang Woohyun: The site was located at a level 3 – 4m lower than the road. It was possible to achieve an open view of the sea due to the relative absence of surrounding high buildings, and moreover, the clifftop setting allowed one to experience the pleasant sound of lapping waves when nearing the sea. The site was on a slight slope, used as a field to cultivate barley.
Choi Eunhwa: Unlike neighbouring buildings which have poped up along the coastal road, the site is located under a sloping hill, lower than the traffic route. What did you consider when setting up the relationship between the site and the building?
Kang Woohyun: According to the Urban Planning Ordinance Of Yeonggwang-gun, newly legislated in 2018, ‘buildings constructed by the seaside’ must ensure a right to a view of the ‘the coastline from a height of 1.5m from the edge of the closest main road to the coastline’. Such legal regulations meant that there were limited locations on which the project could be placed within the bounds of the site in question. It wouldn’t be possible to erect a building close to the sea to the side of the cliff, and so we made it so that the building would be located on the lower level closer to the road. Thanks to this, it was possible to create a more intimate view of the barley field and a more distant horizon line view of the sea. To the extent that this is essentially a sea view location, we thought it would be a bit boring to only look out at the sea. We hoped to offer a richer experience, made possible in this place by appreciating the field from the front, encouraging people to walk around the barley field and to take in the scenes of cultivating the field and of the sea from farther away.
Choi Eunhwa: Although this is not a large- scale building, it is interesting to note the long natural stretch along the entrance pathway. One walks across this corridor, turning the corner to arrive at a full view of the sea, after which the indoor space comes into view, allowing one to enter the café after walking a little further on.
Kang Youngjin: The land use of the site has been divided in two. It was a site of two lots put together, with one assigned as a product management district and the other as a reserve district. Even the borders were shaped diagonally rather than following a straight line. The client worried that this project might come to nothing, yet we used these conditions to our advantage to create a proposal that used the border as a pathway. By separating the lots with the entrance as a boundary marker, the southern lot became a space of mainly benches looking out to sea, while the northern lot was composed of a space in which people could gather and better appreciate the garden. The southern site, corresponding to a production management district, may potentially change its use later on, and such a demarcation of lots hence became a device through which we were able to respond flexibly to possible changes in the future.
Choi Eunhwa: The spatial arrangement of the project, from the level gap from the ground and the form and arrangement of the tailor-made furniture, is composed of elements that all face the sea. What kind of experience did you discuss and hope to create during the design process?
Kang Youngjin: We hoped to design a space in which one could enjoy this exquisite natural environment that stretches out before the sea. As such, the building was arranged lengthways, so that the wider façade would face the sea. Ordinarily, a building of such a length would have a column in the middle, but we did not wish to introduce elements that would disrupt our view. Using large beams based on post-tension technology, the window was drawn out to a width as long as possible without a column. Judging that a flat surface facing the outside may come across as monotonous, a slight curve was introduced to the full length windows, permitting views of the surrounding nature. By responding to the level gap on the existing site, the floor level inside was off-set, allowing one to appreciate the sea wherever one might be seated.
Choi Eunhwa: You even designed the furniture yourselves in this project. What did you consider when deciding on the form and materials of the furniture?
Kang Youngjin: The furniture generally faces straight out towards the sea. Drawing on the level gap of the floor, a straight long bench spreads across the wall at the highest level. An arch form bench was designed for the lower level, so that people who come together could face each other more easily. As much as the project faces the west and the sea, one can be witness to beautiful sunsets in the evening—and so orange toned MDF was used to complement the yellow tones.
Kang Woohyun: The window facing the sea on the northern lot is not as big as that on the southern lot. Two gardens have been placed just next to it, to create a space in which to enjoy a garden. The table was designed in a rectangle form, attending to the particular features of the space and letting people sit around it. The materials were selected according to their durability against the coastal winds, and, for such means, metallic was deemed to the most appropriate. With aluminum and stainless steel as our primary candidates, we decided upon stainless steel after discussing this with the manufacturing company.
Choi Eunhwa: The existing barley field remains largely intact. What reasons did you have for maintaining the existing vegetation as it was, and what kind of standards and approaches were applied in the cultivation of new vegetation?
Kang Woohyun: Barley is a germane and natural local plant. Moreover, our site was already being used as a barley field. Imagining the green barley fronds wavering in the spring wind evoked the evocative image of a garden that would be more beautiful and sustainable than anything else. The only thing we added to the existing barley field was a pathway to allow one to look around at the scenery while listening to the waves, in an attempt to maintain as much of this natural area as possible.
Kang Youngjin: It is an extremely pleasant experience to be able to listen to the sound of the waves getting louder as one emerges to face the sea. We hope that people visiting the site will also benefit from such an experience. We imagined that visitors would be encouraged to take a stroll around the site if they saw the welcoming trees and the path beyond. This was designed by being reminded of the natural dirt paths of the countryside, and the border stones and the pathways are still both extremely neat as if new. The boundaries between the path and the field will become more organic as time goes by. Not only the sea, but also the surrounding mountains and their ridges possess an incredible beauty. Certain points along the pathway feature fixtures and furniture, and we hoped that this would invite visitors to stop for a while at these places to take in these diverse scenes. By planting two hackberry trees, which flourish even in coastal areas, we made it possible to take a break under the shade of these trees. We hope that the trees will grow and settle into this landscape with the passing of time.
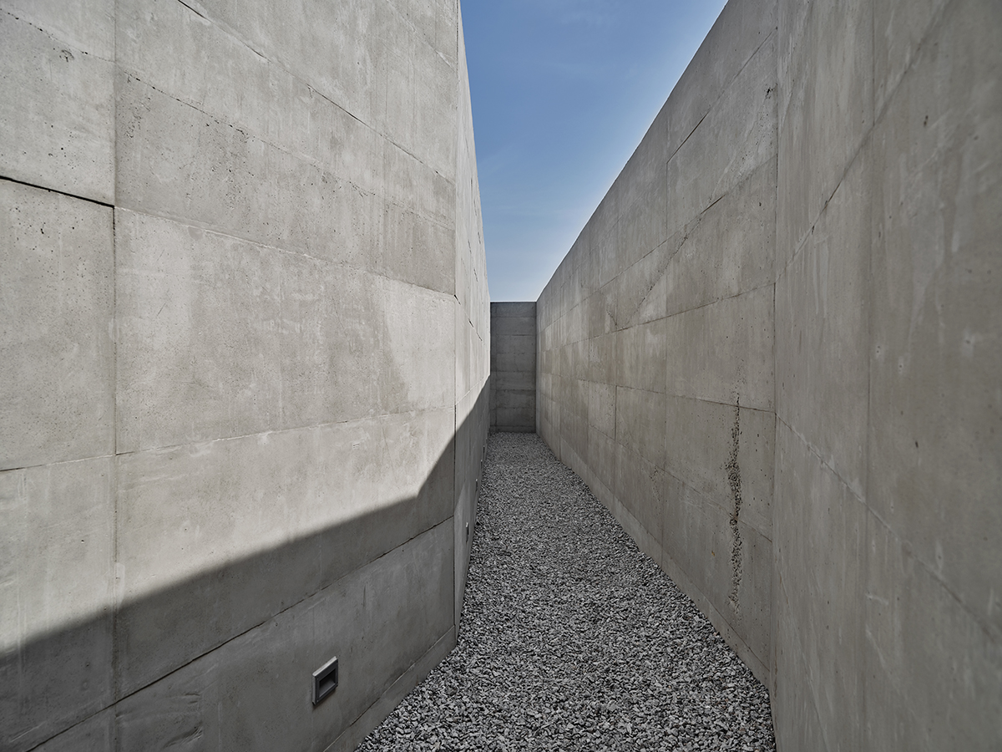
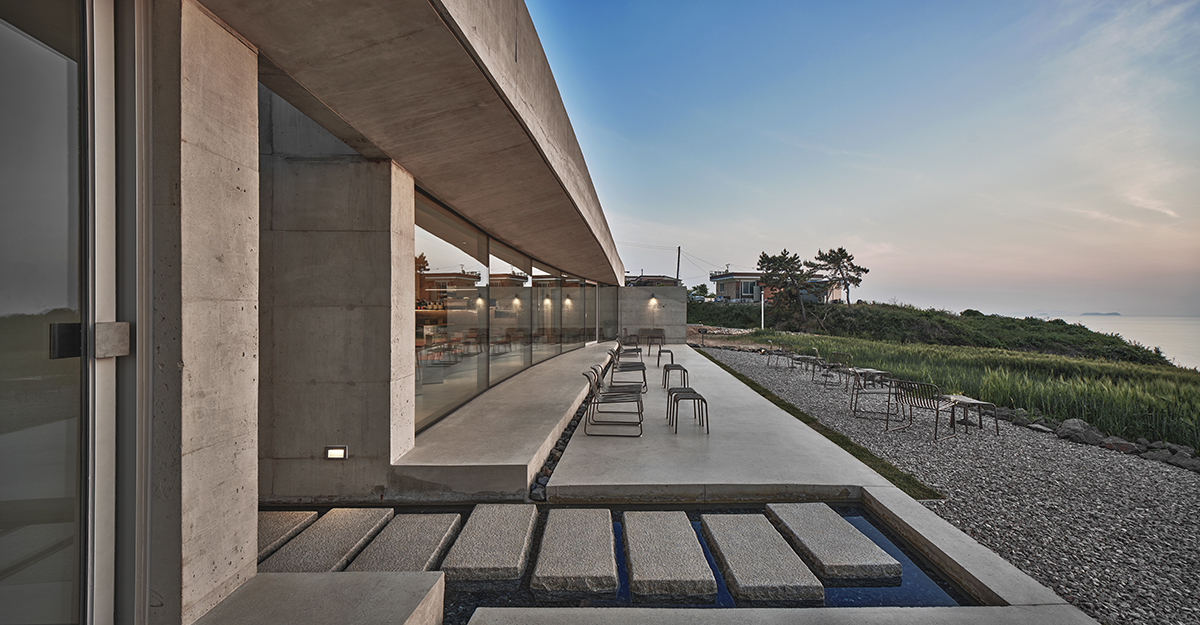
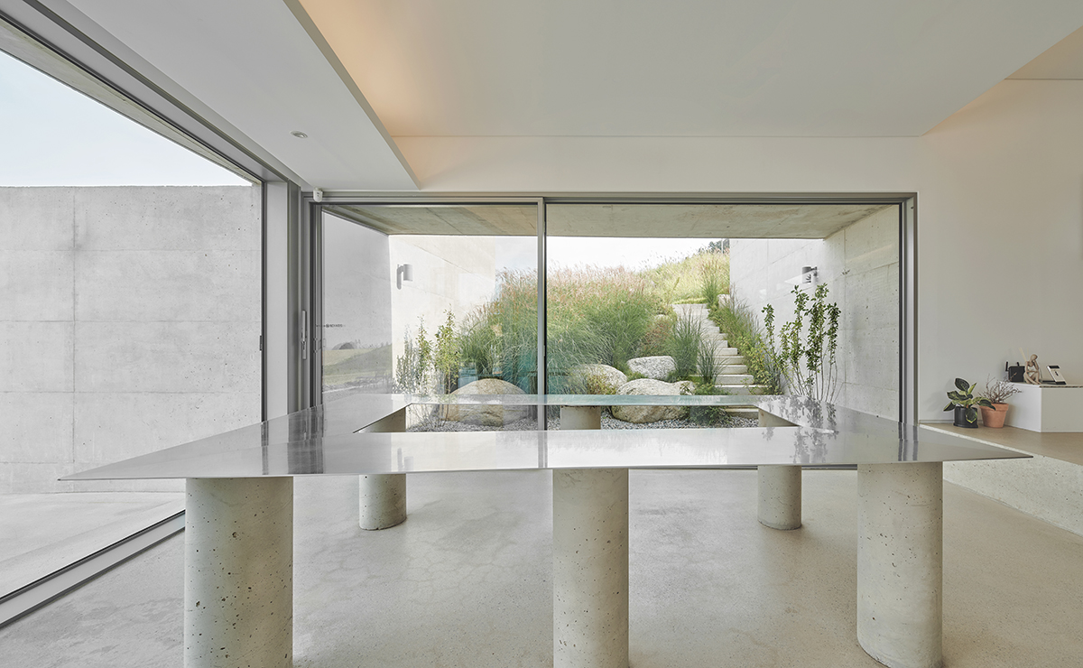
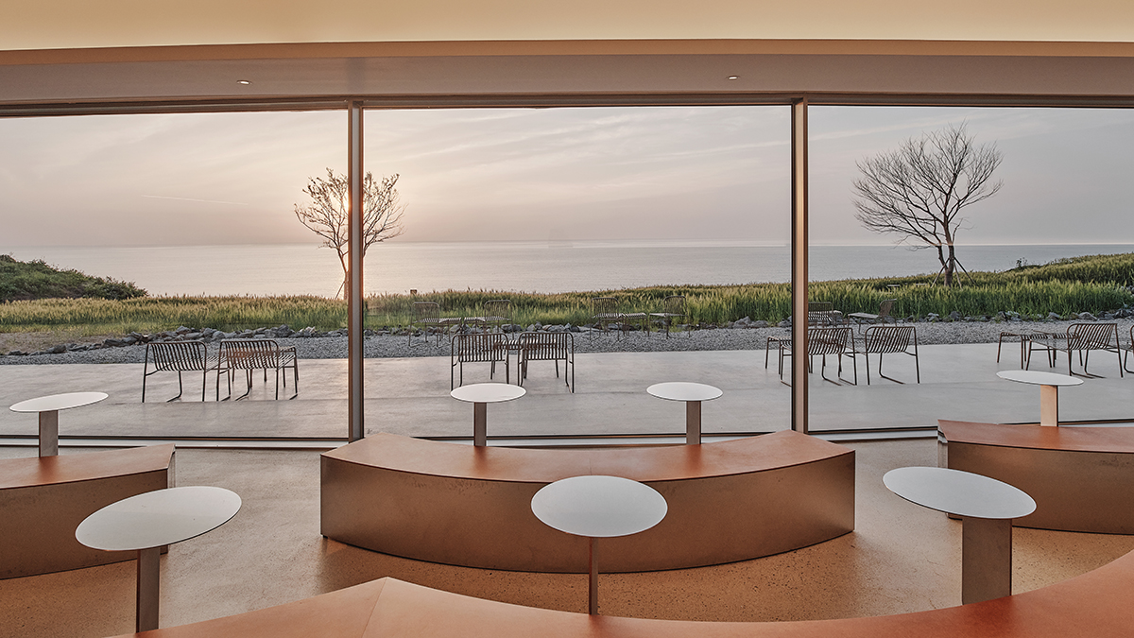
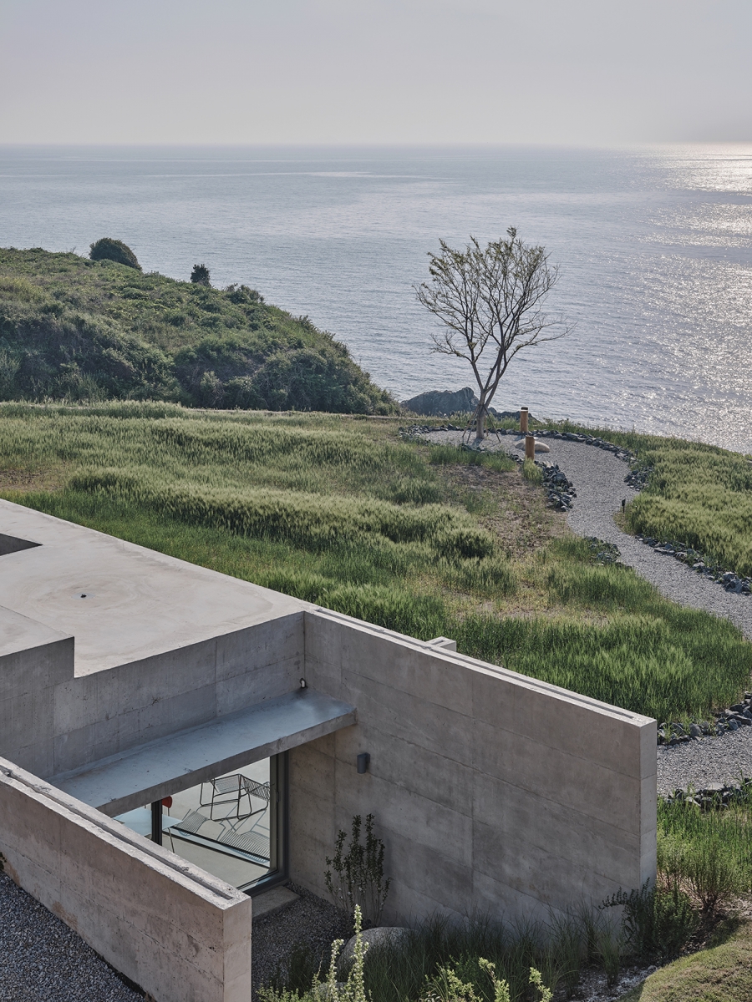
Archihood W×Y (Kang Woohyun, Kang Youngjin)
Kim Seokmin, Yoo Changhee
832 Daesin-ri, Baeksu-eup, Yeonggwang-gun, Jeollan
retail
1,684㎡
225.9㎡
225.9㎡
1F
3.41m
13.41%
13.41%
RC
exposed concrete
paint, concrete hardner
S.D.M structural consulting engineers
Seonhwa
Seonhwa
Taeyoun D&F
Dec. 2018 – Feb. 2020
Apr. – Dec. 2020
Rescape
Kang Youngjin graduated from the Department of Architectural Engineering at Hongik University and worked at BCHO Partners. She has been working as principal architect at Archihood W×Y since 2013.
Archihood W×Y is located in Seoul, Korea and was founded in 2013 by Kang Woohyun and Kang Youngjin. Its design philosophy is to provide outstanding and friendly designs for all, such as encouraging connections between neighbours. Archihood W×Y design work is focused on ‘gaps and boundaries’ and ‘familiarity and novelty’. Their recent work includes Seorimyeonga and Doo Jip. They also received the Korea Young Architect Award, the Korean Architecture Award and the Korea Rising Architect Award.






