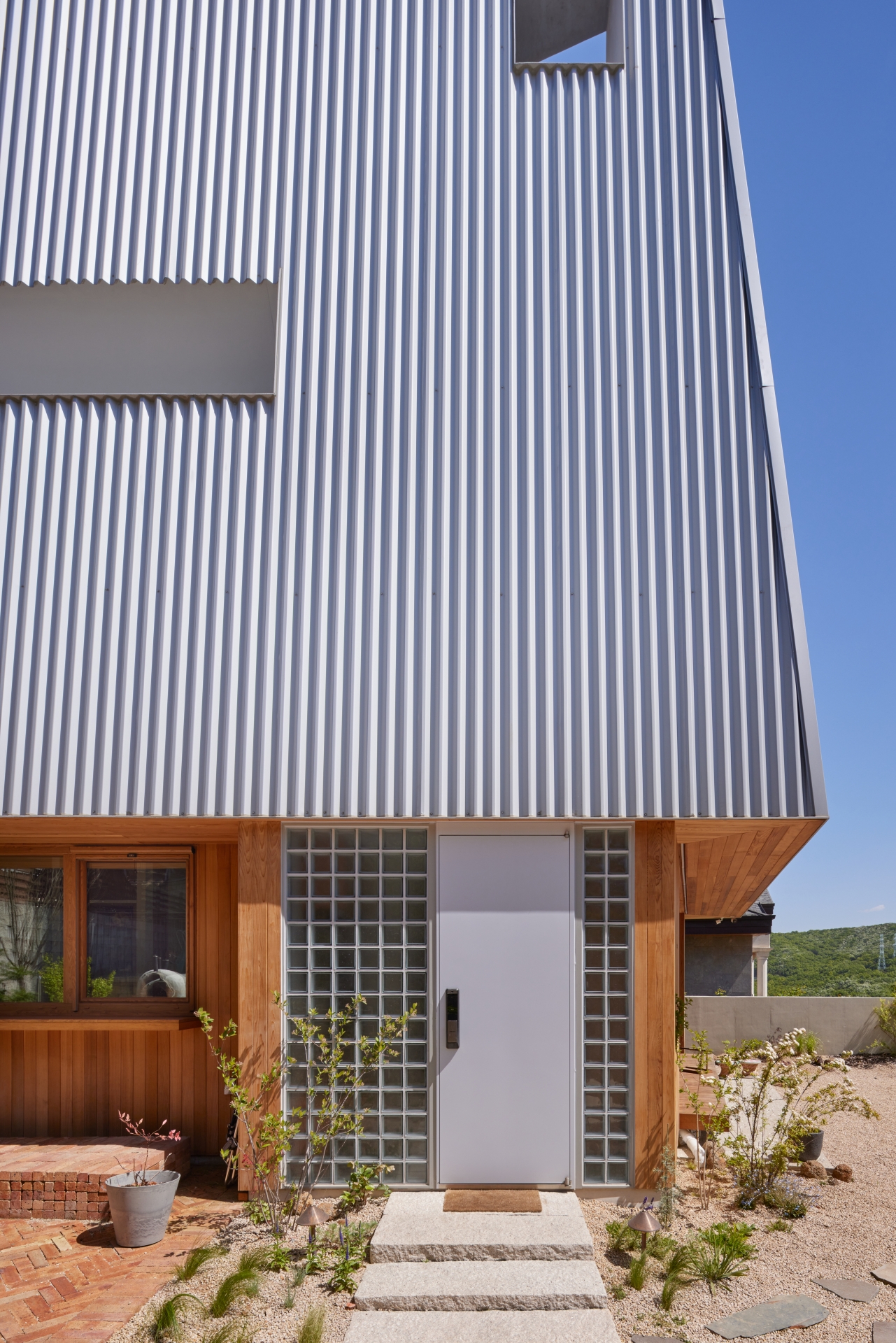The site in Dongcheon-dong sits on a hill with a gentle slope and was developed as a collective housing area through a civil engineering project. When I first visited this place, the engineering works were already in progress. In a chaotic atmosphere, through various heavy machinery comes and goes, I could see the shape of the site had just been revealed. The principles we hold towards land throughout our design practice can be more vexing when on ground and when contemplating a newly developed housing complex. Fortunately, the construction of other housing areas in Dongcheon-dong had already been completed, and so it was possible to predict how the neighbourhood we were going to build would change or evolve after one year. Nevertheless, completing a building in a housing complex was a very unfamiliar experience. All the houses are like racehorses racing down the track with blindfolds, so there’s no way to check what’s going on next to me. As for whether it is better to build a house faster than others or to build a little later after checking on the neighbours, it is difficult to answer approach one is better. However, it is inevitable that, as with the housing complexes in Pangyo, most houses adopt an introverted way of living with their backs to their neighbours to relieve the anxiety that comes from this uncertainty. There seems to be a clear difference between the natural village that has evoled over a many years and the strengthening of the margins. Fortunately, the building-to-land ratio of Dongcheon- dong is limited to 20%, unlike other urban housing complexes, which means the ratio of the yard to the area of the building is high. So, although the different houses had only one thing in common – that they were built using mainstream construction technology – the density was adjusted to some extent to mitigate the impact.
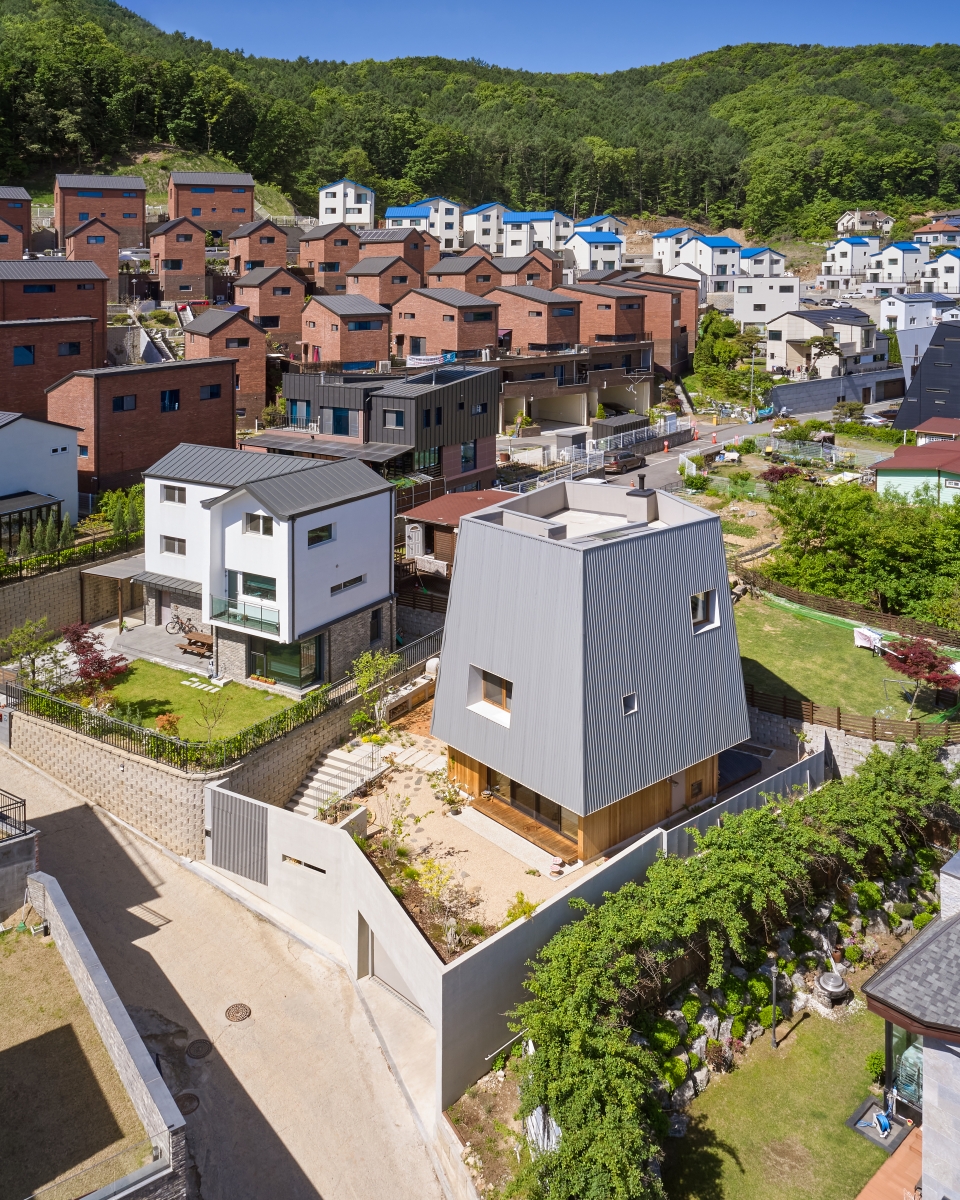
The plan of the house is a pentagon. This was chosen because the higher side of the mountain was, unfortunately, facing south. This obstructs daylight, and the houses were planned to be built in the same direction. Above all, I wanted to create an interior like an open alleyway to protect privacy and to overcome unfavourable lighting. A pentagon is the first polygonal figure to make all corners obtuse. From a traditional standpoint, the lack of right angles in any corner of the house will ultimately lead to the assumption that there is ‘a lot of wasted space’. Since most furniture’s, home appliances, and built-in system cabinets are manufactured on the premise of a right- angled wall, we have no choice but to agree with the above conclusion. However, the reason we proposed the obtuse corners in the small house is probably because of the look of its softly open ends. This is because it is different, as if you are walking through the neighbourhood alleyways, you feel more open when you meet an obtuse-angled corner rather than a right-angled one. I think this is a handy way to replace a house that is always in contact with the ground, such as a yard, with a continuous experience connected with the land. In addition, the wife, a landscape architect, needed a yard of different conditions, and the husband also wanted to use the remaining 80% of the exterior space for various subdivided purposes (so not a single integrated yard). As such, the house has been shaped in a pentagon form to divide the yard. I recently revisited the Cat-tagonal House in order to write this essay. When I passed the crooked corners of the inside, it still felt strangely unfamiliar and prompted a happy feeling no matter how many times I repeated this circle.
Cats and People
In the Cat-tagonal House, two cats, named Mango and Tango, and two people live together. From the beginning of the design, the best possible conditions in which cats and humans can live together has been an essential topic for architects and owners. We were able to learn the characteristics of the two cats and the necessary spatial functions from the ‘cat servants’ words. We had designed houses accommodating cats several times before, but we learned from those experiences that it was impossible to consider feline behaviour from a singular or universal perspective. I came to understand that cats have different personalities, just like humans, and because of the idiosyncracies that arise in their individual behaviours and characters, the way each cat uses space is markedly different. So, when I hear the story of a house with cats, I try not to make the mistake of hastily applying feline stereotypes and assigning it to the space. However, I tend to try to listen seriously to the owner’s story who understands the cats well through a long- standing relationship, and this process was also applied in the Cat-tagonal House. Considering these differences in individual characteristics, if there is a minimum condition necessary for a cat and a human to live together healthily, the answer seems to be in terms of the bathroom and dressing room. It is essential to have a dedicated toilet that your cat is most comfortable using. Also, the creation of a dressing room with limited cat access and which adequately blocks the entrance of cat fur was one of the design requirements shared by all occupants. Moreover, we made some solutions that allow cats to safely face the yard by placing a window made at the eye level of Mango and Tango and a wooden sash window behind a large window that leads out to the yard. But the unexpected behaviours that cats sometimes demonstrate while living in this house also taught me that cats never behave like humans (don’t judge us too easily, meow!). In the end, we reconfirmed the fact that a good place for humans to live is also one that is suited to cats.
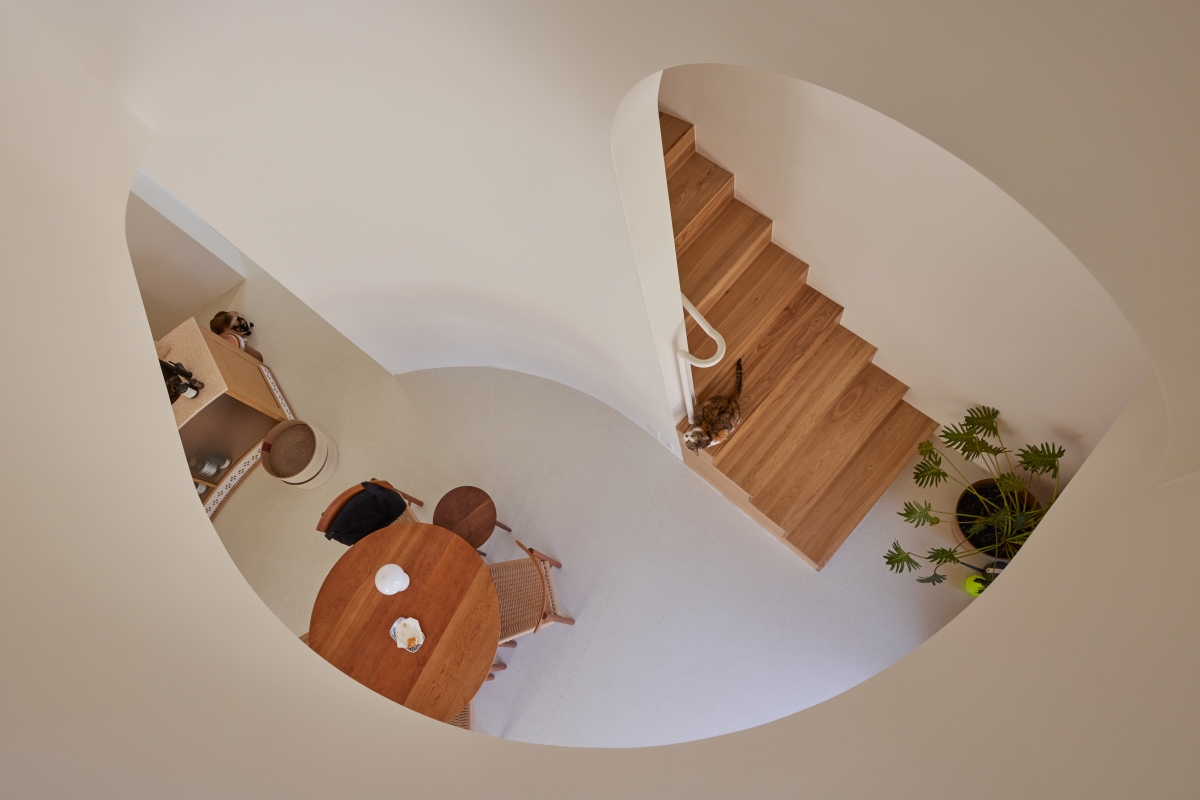
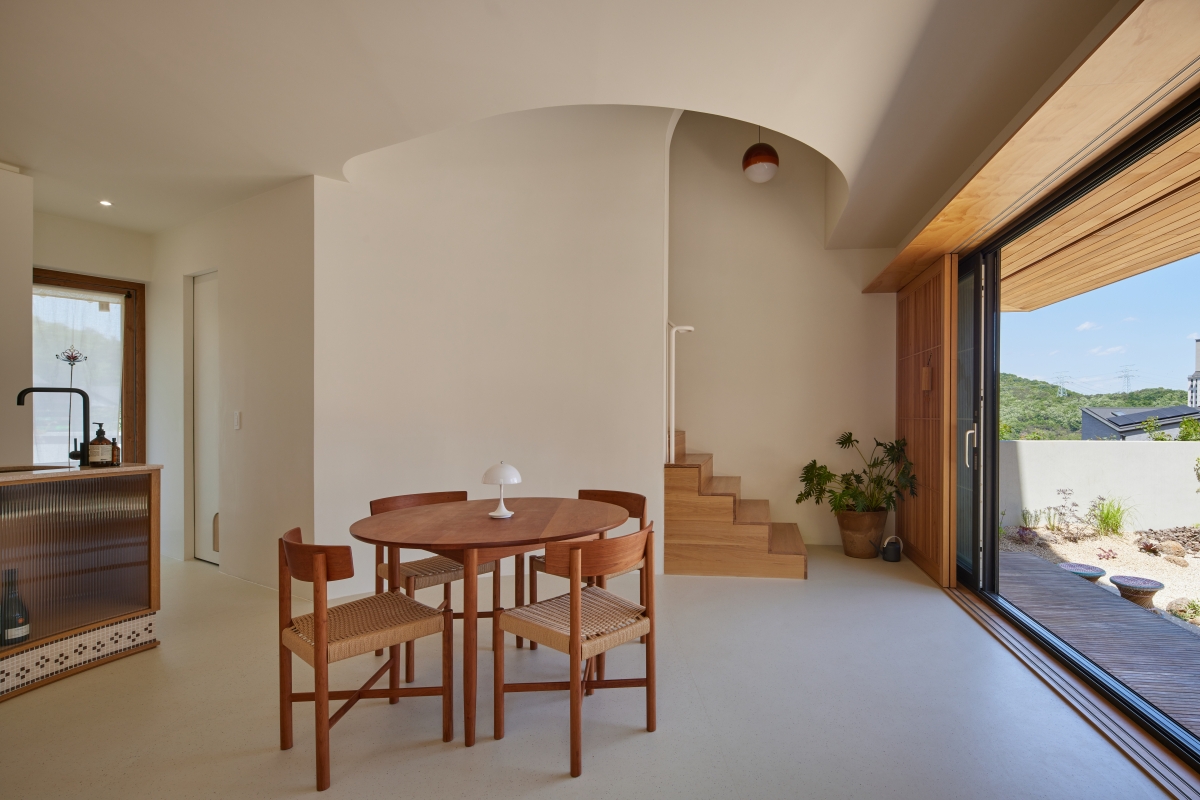
The house comprises three floors of 49.5m2 per floor by applying 20% of the building-to- land ratio. Since the living room, bedroom and studio are distributed across three floors, not only the humans but the cats have to move vertically several times a day. So, while pondering how to make this vertical movement smoother and more gradual, we modified the stairs of the house several times to complete the look of the current staircase. Each floor is linked evenly surrounding the pentagon, and the stairs connecting the corners of the obtuse angle are continuous with a curved wall that gently joins these points. Since the end of the curved staircase is not clearly visible at the beginning, the intensity of the natural light flowing down the stairs, which gently caresses the wall, is different every moment depending on the location of the sun. If we had to pick one of the most elegant moments of the house, it would be where we felt the soft texture of the walls coloured by the light pouring down the stairs. Moreover, the first and second floors are open around this staircase, clients can play hide-and-seek with cats who are always hiding somewhere on the stairs. Finding Tango, who sticks his head out behind the stairs in curious fashion while I sit in the living room drinking tea, remains the most anticipated moment that makes me happy every time we visit this house. (written by Park Jihyeon, Cho Seonghak / edited by Park Semi)
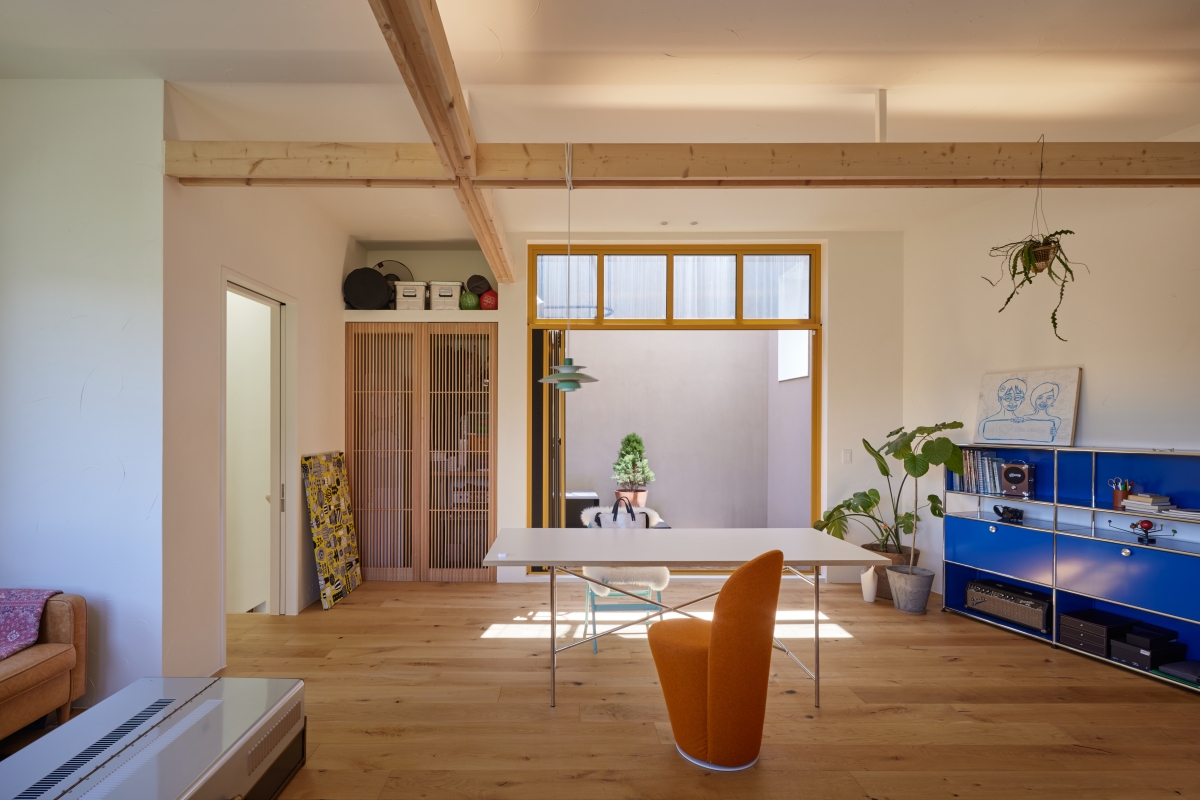
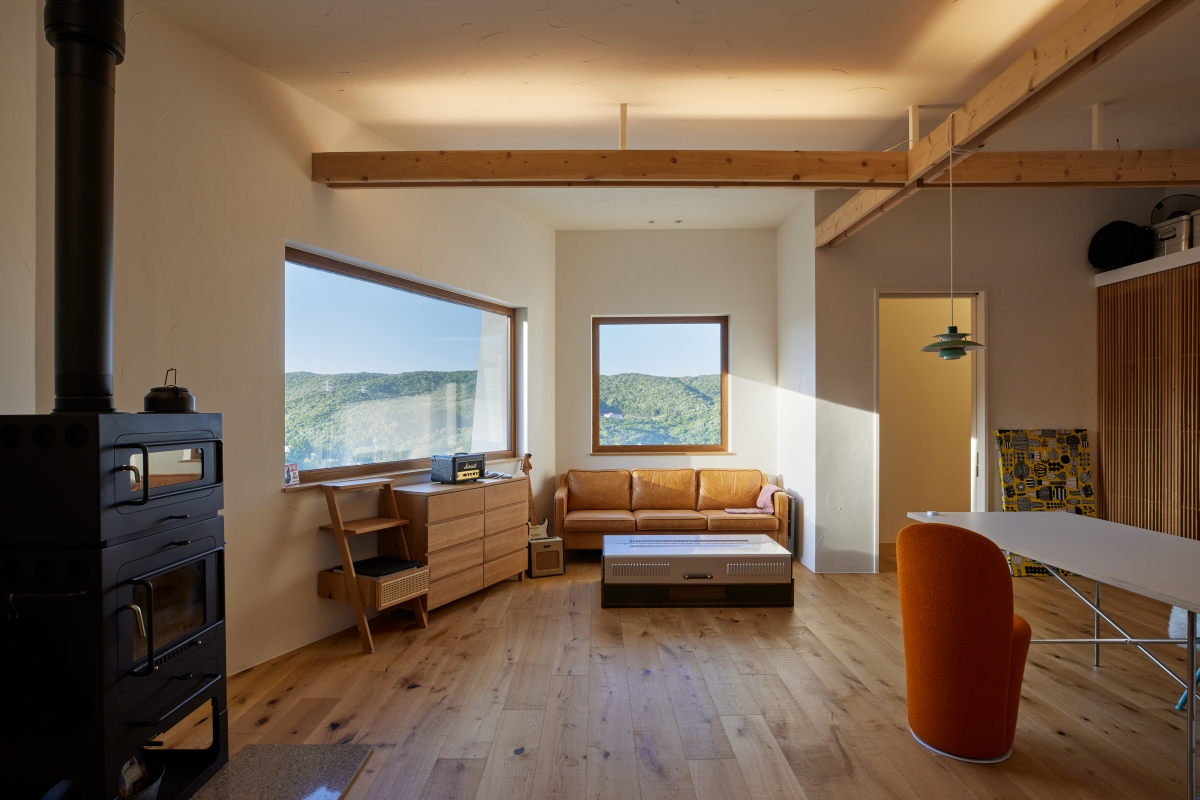
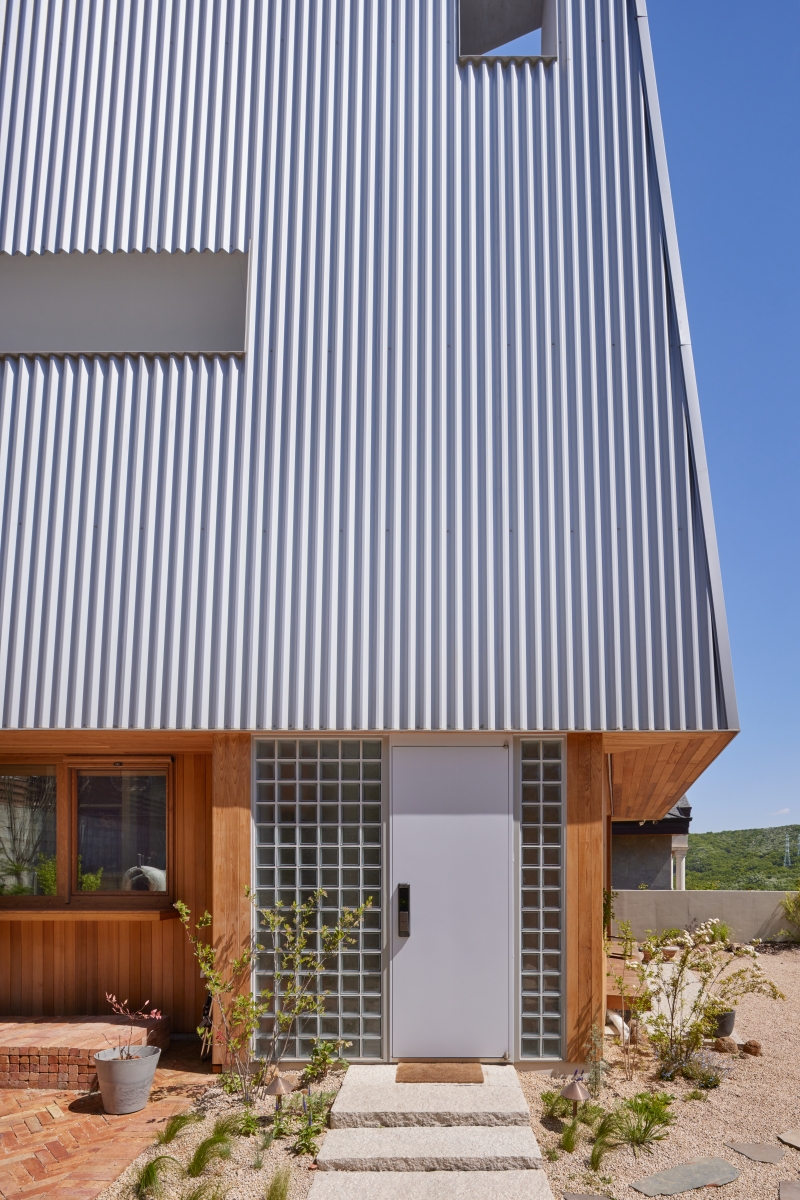
Architect
B.U.S Architects (Park Jihyeon, Woo Seungjin, Cho
Design team
Cha Seunghoon
Location
Suji-gu, Yongin-si, Gyeonggi-do, Korea
Programme
single house
Site area
258㎡
Building area
51.45㎡
Gross floor area
215.51㎡
Building scope
B1, 3F
Parking
3
Height
10.34m
Building to land ratio
19.94%
Floor area ratio
56.67%
Structure
light wooden structure (underground RC)
Exterior finishing
red cedar siding, galvanized corrugated steel shee
Interior finishing
water-based paint, Rawang gypsum wood, solid wood
Structural engineer
Geum-na Structural Engineering
Mechanical and electrical engineer
GM Engineering
Construction
Shin Mincheol
Design period
Aug. 2018 – Mar. 2019
Construction period
Aug. 2019 – Mar. 2020
Client
Yang Jaeho, Lee Gayoung
Park Jihyeon, Woo Seungjin, and Cho Seonghak
B.U.S Architects is an architectural design office led by three partners, Park Jihyeon, Woo Seungjin, and Cho Seonghak. They pay attention to the setting-up of the various relationships between cities, cultures, and people and continue to work focusing on ‘process’ rather than on ‘construction’ of architecture. In this context, B.U.S. refers to their will toward the communication consciousness called BUS, as its spelling indicates, and to ‘By Undefined Scale’, the very method that we pursue for, that is, ‘the undefined scale’, or the ‘undefined starting point’. Their main projects are Dangjin woo-mul, Huamdong Hu-a-mi, Jinju multi-family housing, Mapo Thumb-up Building and won the 2020 Young Architects Award.
10





