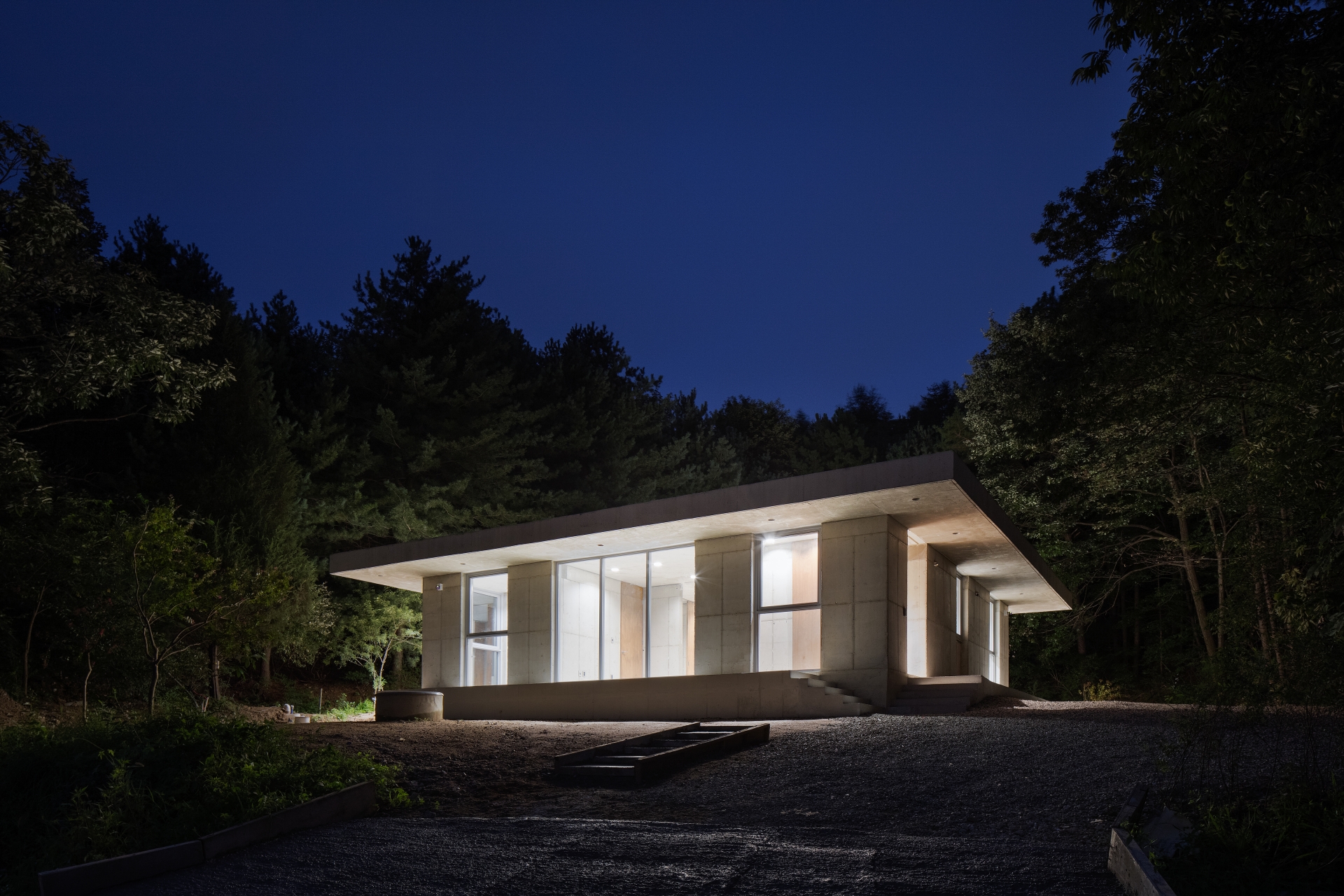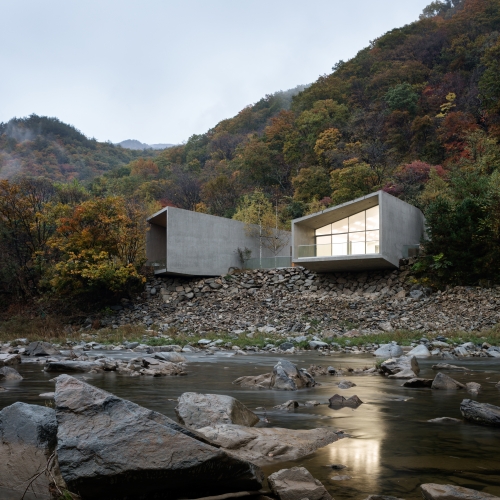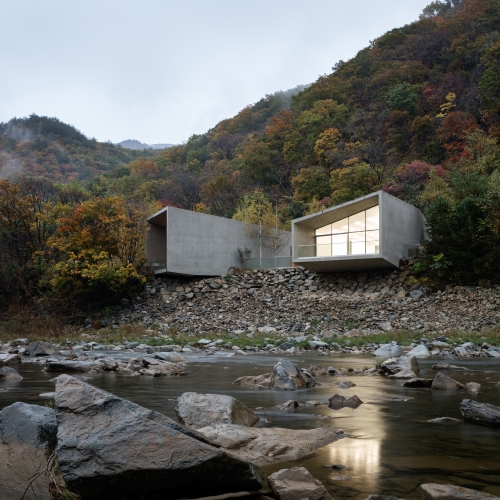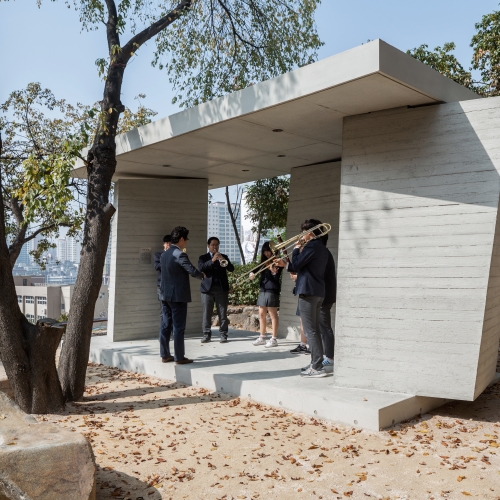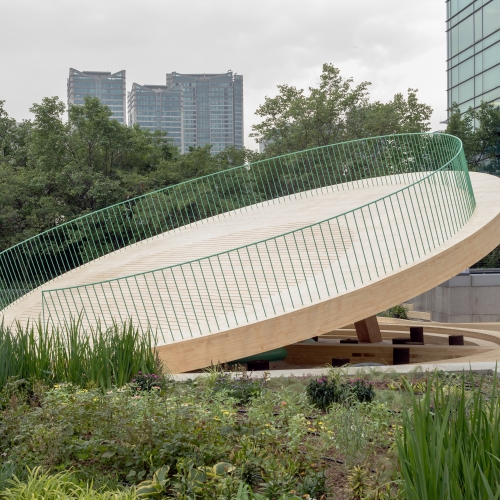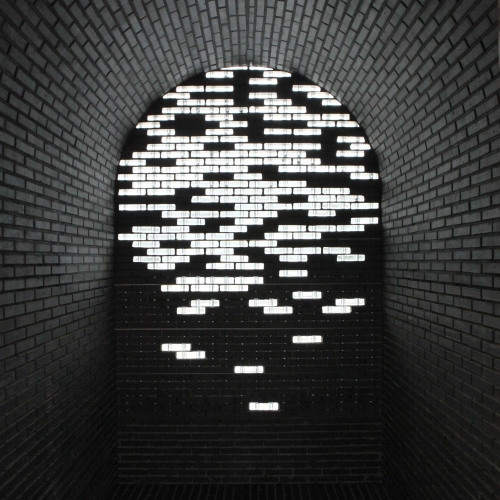The site is located in a quiet and peaceful mountain range near Seoul, surrounded by a forest. In an area that is three-sided surrounded by the forest, one imagines an original and primitive scenery. To realise this end, all of the fixed building elements that form the house, in other words, all the exterior and interior floors, walls, ceilings, stairs, wells, sinks, vanities, and bathtubs, were made out of and finished with rough in-situ concrete. All the deliberate or unintentional processes that occur on site were left with natural marks on the surfaces of theconcrete.
The AeLe House with 9 rooms (AeLe House) implies an unfixed space and the flexible scenery of life. The house consists of nine rooms, which are connected organically without a corridor. Each room is a 3.6m × 3.6m square, which is the minimum space for all habitative elements to function independently. Except for the bathroom and kitchen where water is used, all the rooms, namely ‘No Intentional Space’, can be used flexibly according to the residents’ needs and changing circumstances. The architect does not define each space’s meaning, and the residents create a free scenery of life. All nine rooms have more than one window. Eight rooms face the exterior wall and encounter a different natural landscape through a window directed towards the forest. The central room overlooks the sky, rain, and cloud through a circular skylight. The terrace spaces that are formed on the four external sides blur the boundaries between the inside and outside, while functioning as porches that are provided for outdoor activities. The Aele House is a bowl in which nine sceneries and flexible ways of life co-exist.
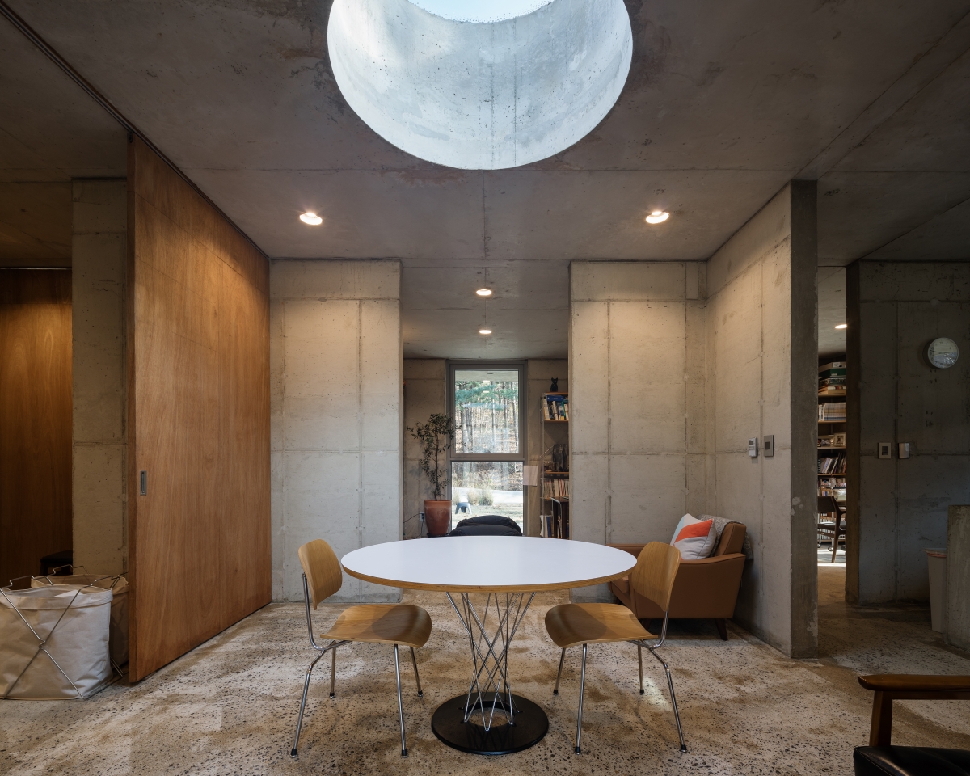
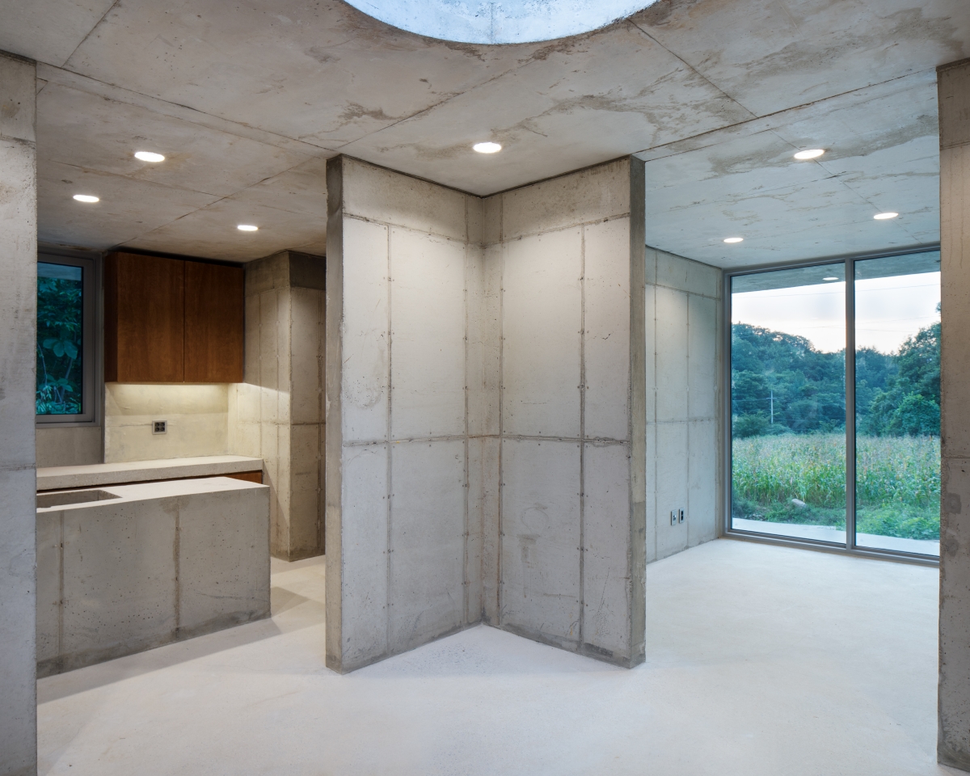
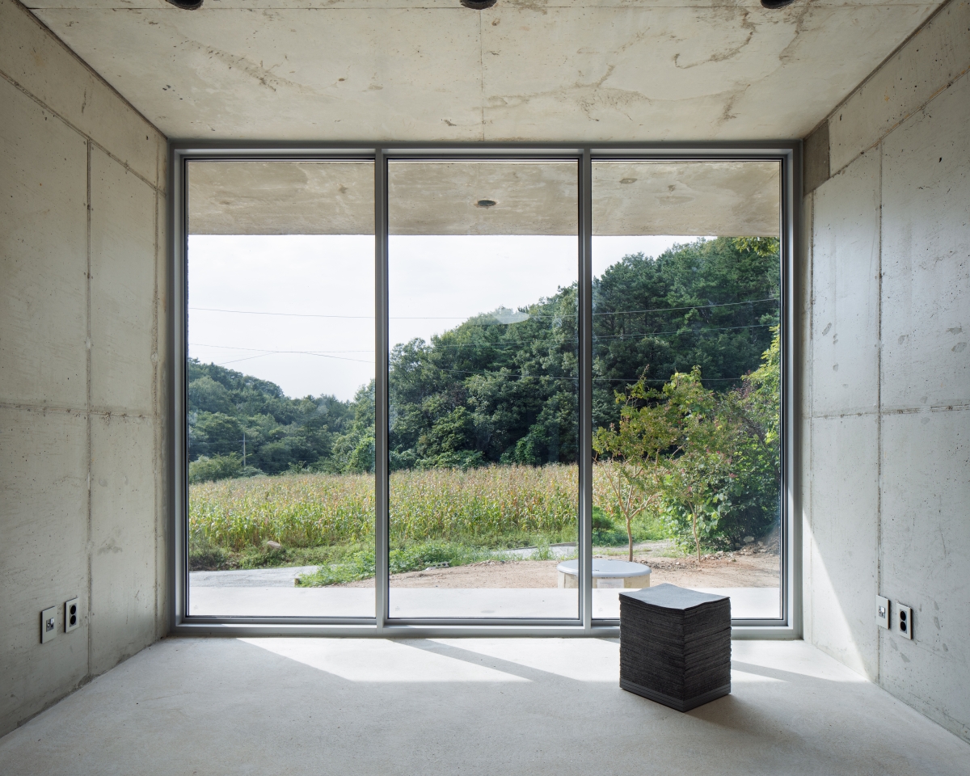
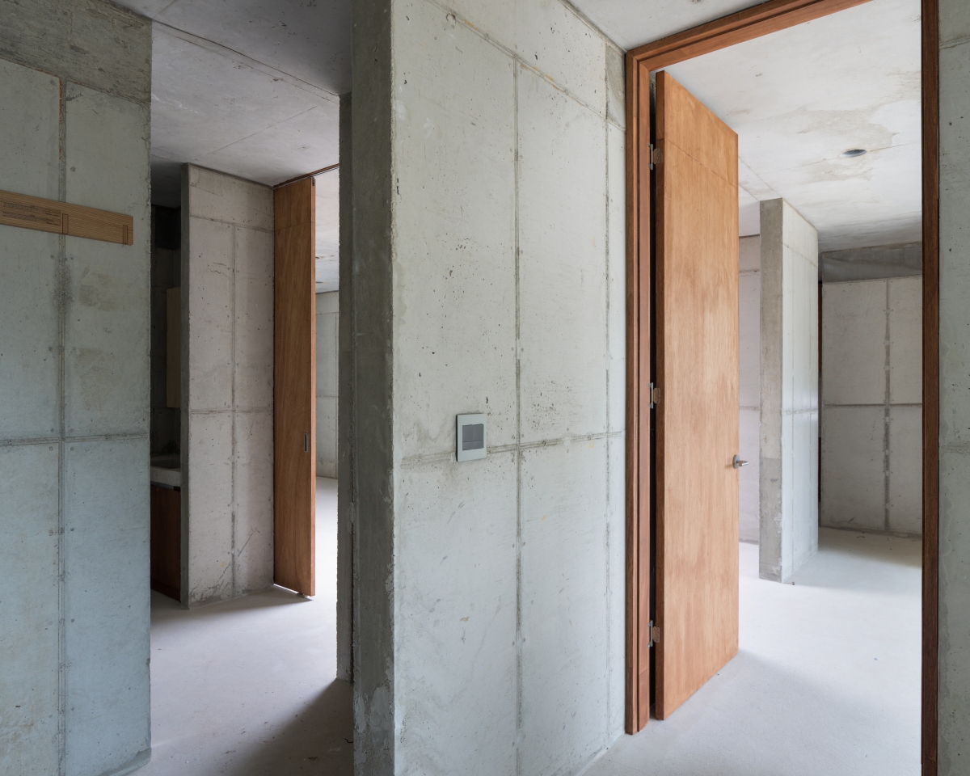
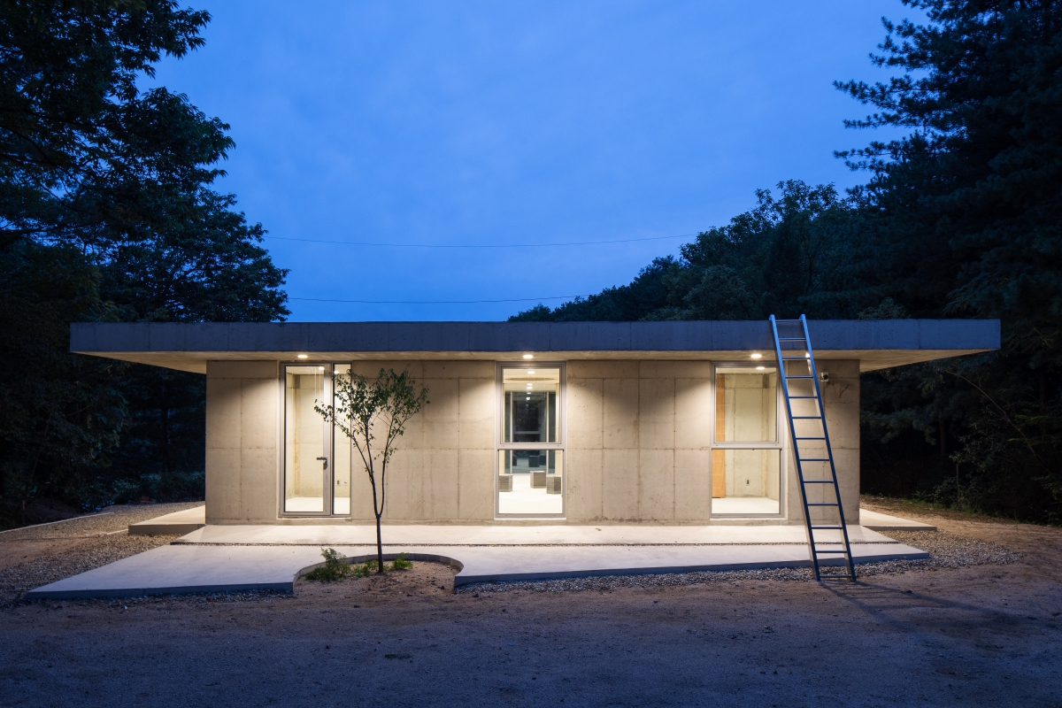
NAMELESS Architecture (Na Unchung, Yoo Sorae)
Lee Changsoo, Lee Jungho
Docheok-myeon, Gwangju-si, Gyeonggi-do, Korea
single house
664m2
140.42m2
136.57m2
B1, 1F
1
4.7m
21.15%
17.73%
reinforced concrete
exposed concrete, pair glass
exposed concrete, polished concrete
Teokujo
Yousung Engineering
Taesung Construction
July 2016 — Mar. 2017
July 2017 — Jan. 2018





