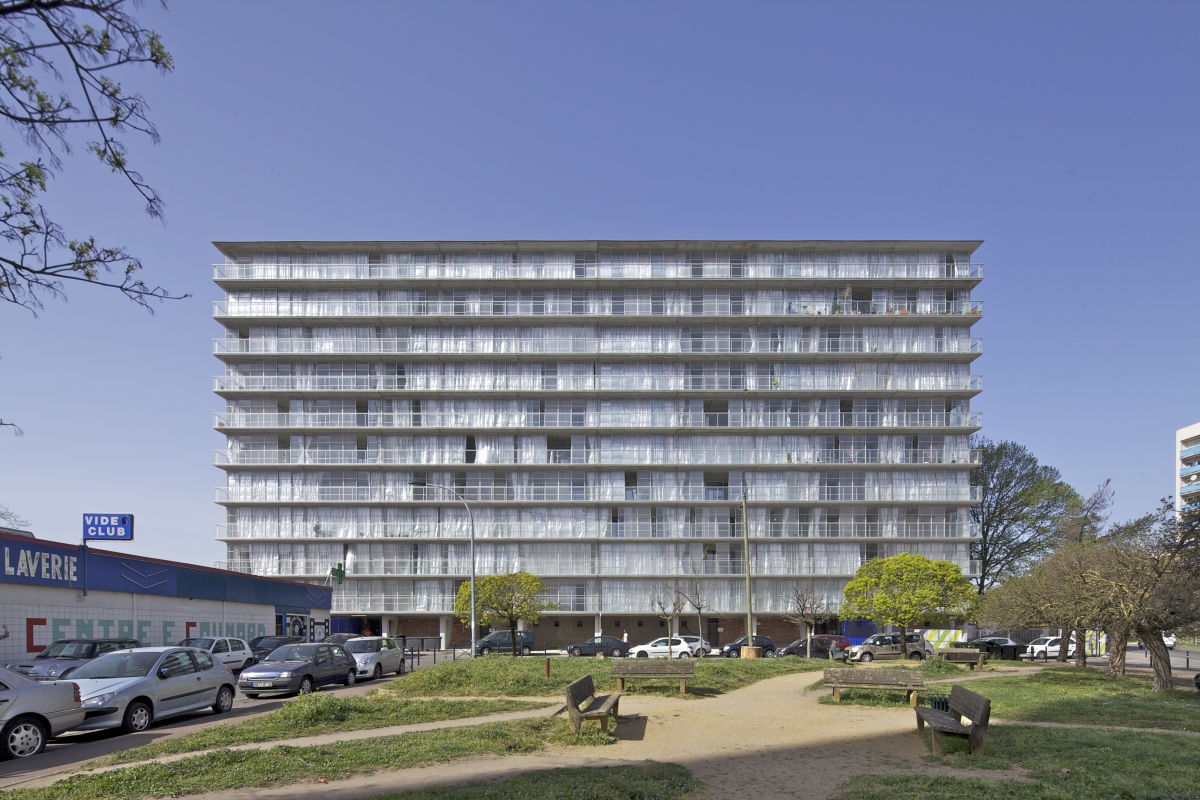
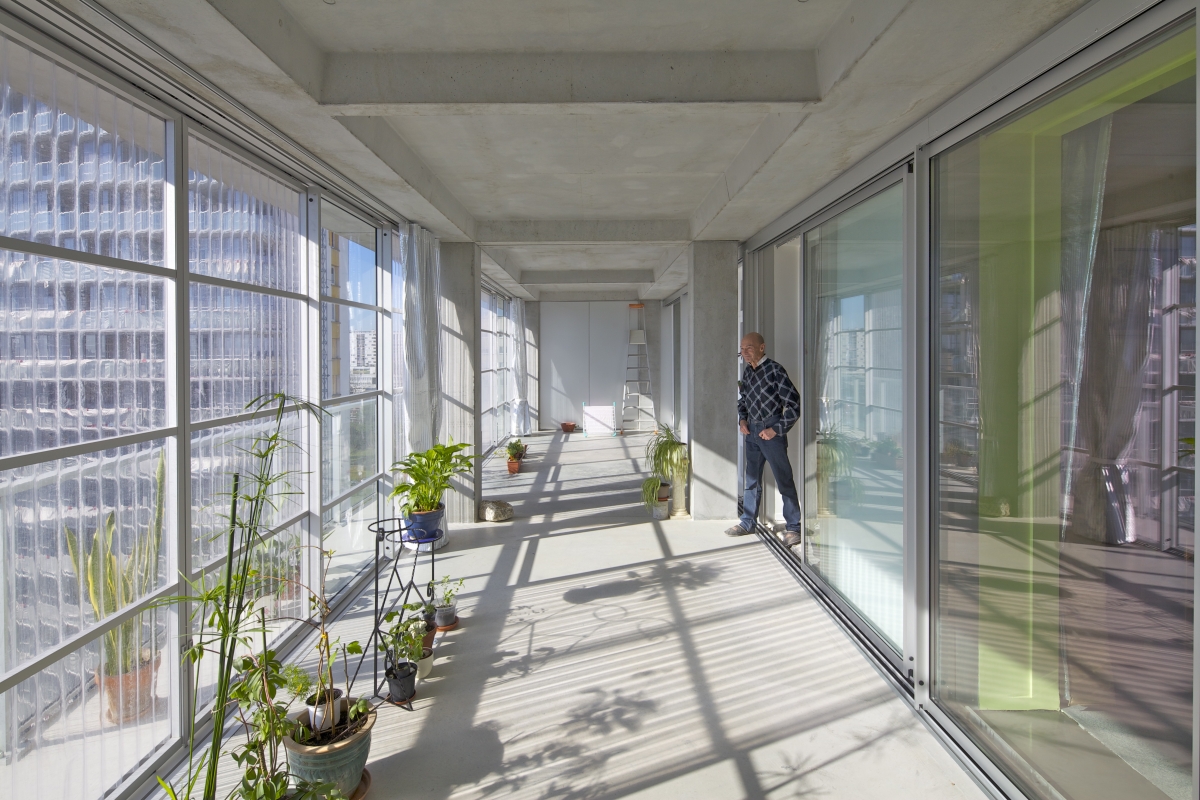
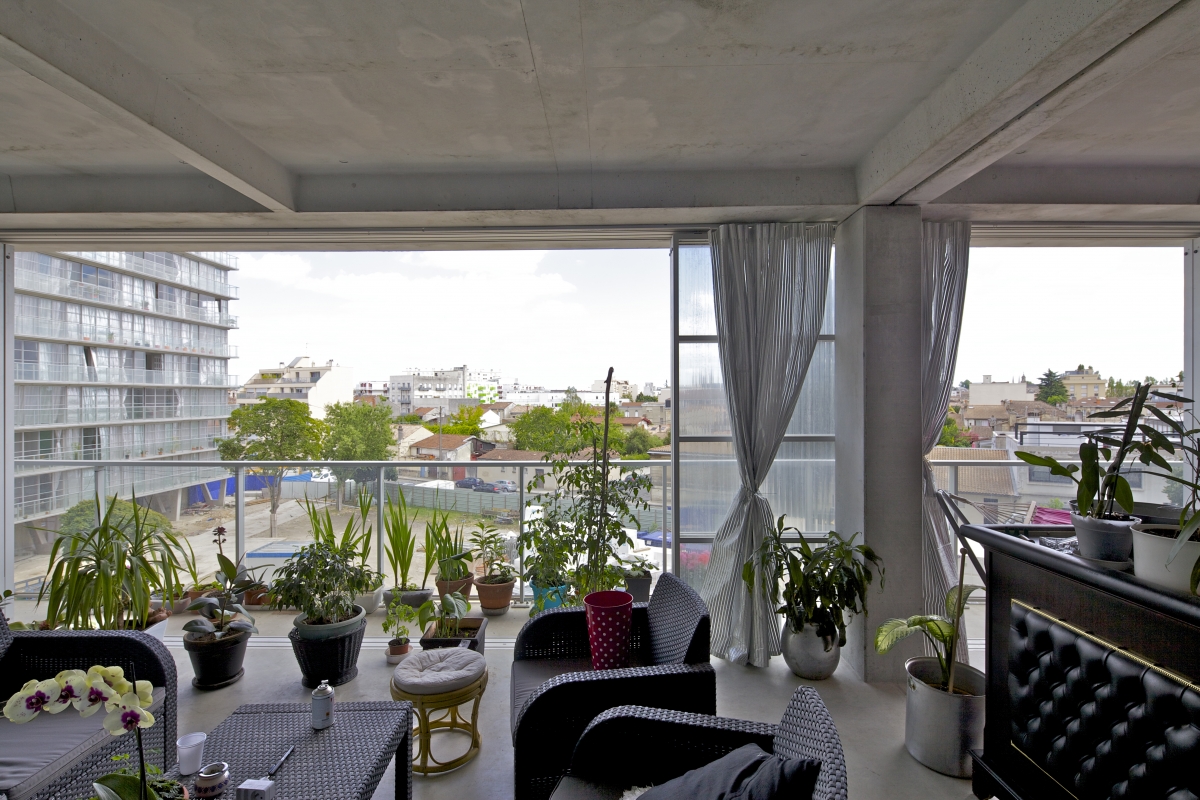
In France and all around the world, unfortunately the demolition is developing in the cities and no longer raises any trouble. It is no longer a taboo. Demolition has become a short-term solution, an easy decision as well as a mode of urban generation, even a mode of recycling. Yet demolition is irreversible. Any demolition destroys a vast quantity of information, knowledge, layers, materials and memories. Life takes a long time to establish and to grow. This time of growth, occupation and habitation is extremely precious. It cannot be reconstituted. It is urgent to stop demolishing, eliminating, deleting, cutting, and to start from the city as it is, exactly as it is. To do and to invent with all what we have. Any building can be transformed, reused. Any tree can be carefully conserved. Any constraint can be turned positively.
To make do, to continue, to extend, to enlarge, instead of demolition and reconstruction, is more ecological, more economical, more gentle and more optimistic. It is also more creative. Economy is a key point. Economy is first of all taking a rigorous, precise and sensitive look at what is already there. In any situation, it allows to create the conditions for doing, for making possible. It is a vector for freedom, efficiency and sustainability. This means using all the values already there, without exception, without arbitrary selection, to re-use spaces and places in the sense of what they can offer, never going against their nature and never loosing anything. This requires us to observe and understand their qualities, and to love them.
The project consists in the transformation of three modernist social housing buildings, which are fully occupied. This is part of the renovation programme of the ‘Cité du Grand Parc’ in Bordeaux. Built from the early 1960’s, this modernist district counts more than 4,000 dwellings. The three buildings G, H and I, 10 to 15 floors high, gather 530 dwellings and needed a renovation, after the question of their demolition has been ruled out. In their location and their layout, these buildings provide the opportunity for beautiful dwellings with unique qualities and comforts.
The project of transformation starts with the interior of the dwellings, presenting new qualities to these spaces, by listing with precision and care the existing qualities that should be preserved and noting what is missing that must be supplemented. The addition of wintergardens and balconies in extension to the existing space presents the opportunity to those in each apartment to enjoy more space, more natural light, more movement and more views. The general economy of the project is based on the choice of transforming the existing building without performing important interventions on the existing: the structure, the stairs or the floors, and of proceeding by additions and extensions, that are, for us, the key point to improving in a significant and sustainable way the quality and the dimension of these dwellings. These extensions widen the space of use and circulation inside the dwelling and give the opportunity, as in a house, for a private outdoor space.
The apartments open on to large wintergardens and balconies, and offer pleasant outdoor spaces, large enough to be fully used: 3.8m deep on the south façades for the buildings H and I and the two façades of building G, only composed by the mono- orientated dwellings. The existing windows are replaced by large glass sliding doors, which connect every room of the dwelling to the wintergarden. Interior works have also been planned for every dwelling as well as the renovation of the bathrooms and a new electrical installation. The two former elevators serving every staircase for the 45 dwellings have been replaced by a new bigger one and supplemented by a new elevator built to improve the vertical circulation. On the ground floor, new access halls are done, more opened and transparent, and the gardens in front of the buildings have been improved. The global performance of the building envelope has also been improved with the addition of wintergardens and the insulation of the northern façade.
Throughout this project, the social housing project, an often criticized heritage site, has set an example for pertinent economically minded transformation that produces – from an existing judged lacking in qualities and seen in a negative way – generous, pleasant and performing dwellings, which renew and reformulate the typologies and conditions of living, of comfort and of pleasure, and improve the image and attractivity of urban housing.
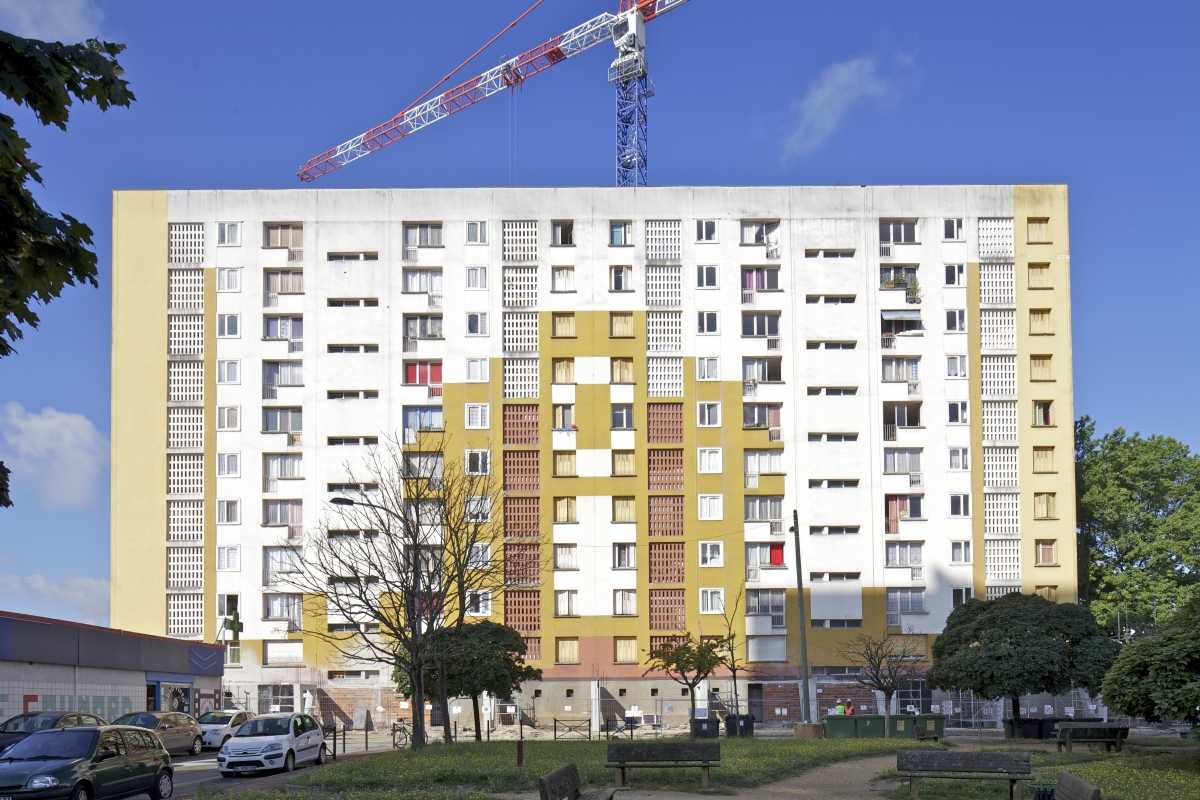
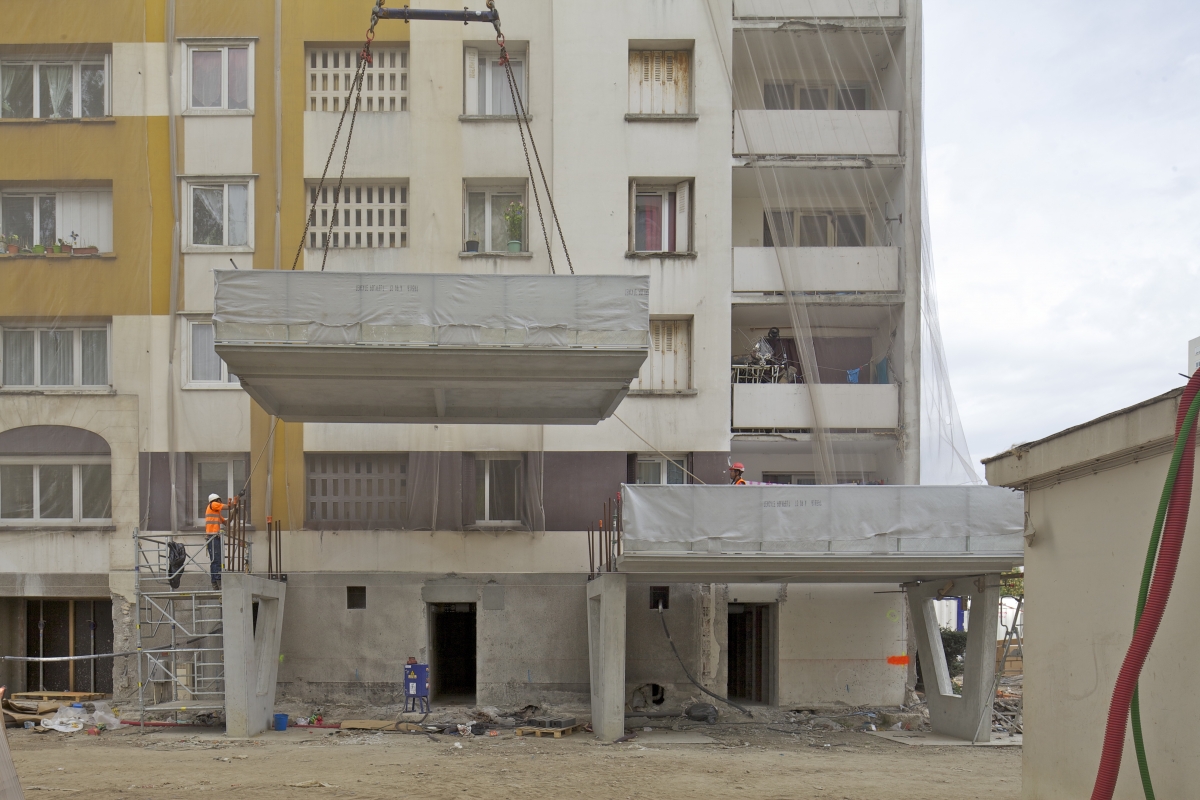
Lacaton & Vassal + Frédéric Druot + Chri
Bordeaux, France
multi-family housing
SECOTRAP Ingénierie
28,400,000 EUR
Aquitanis O.P.H. de la communauté Urbaine de




