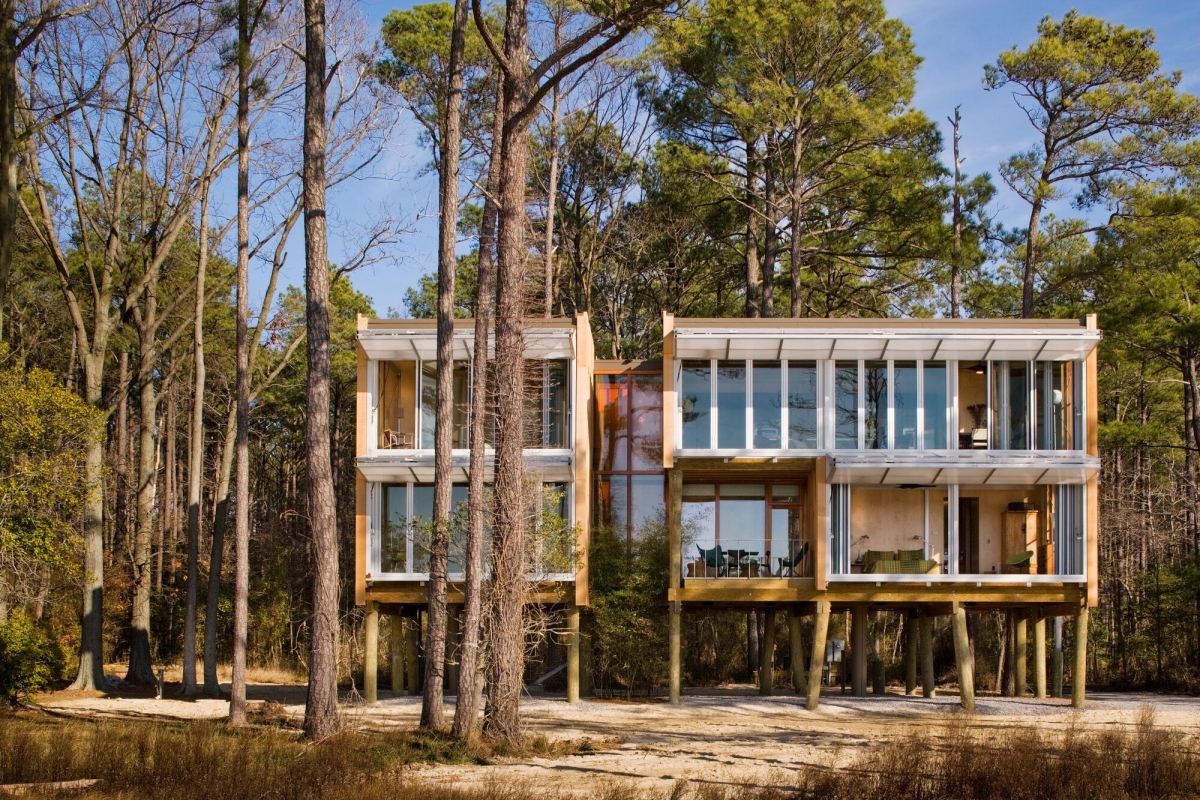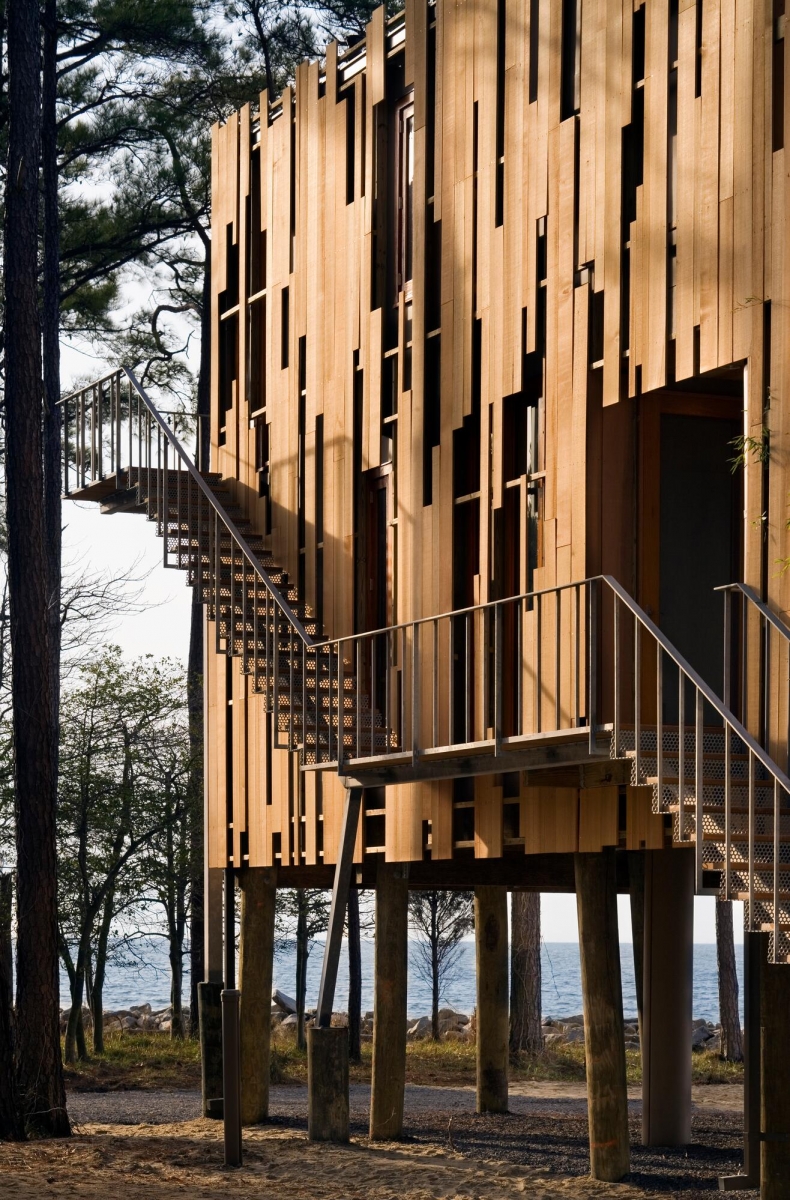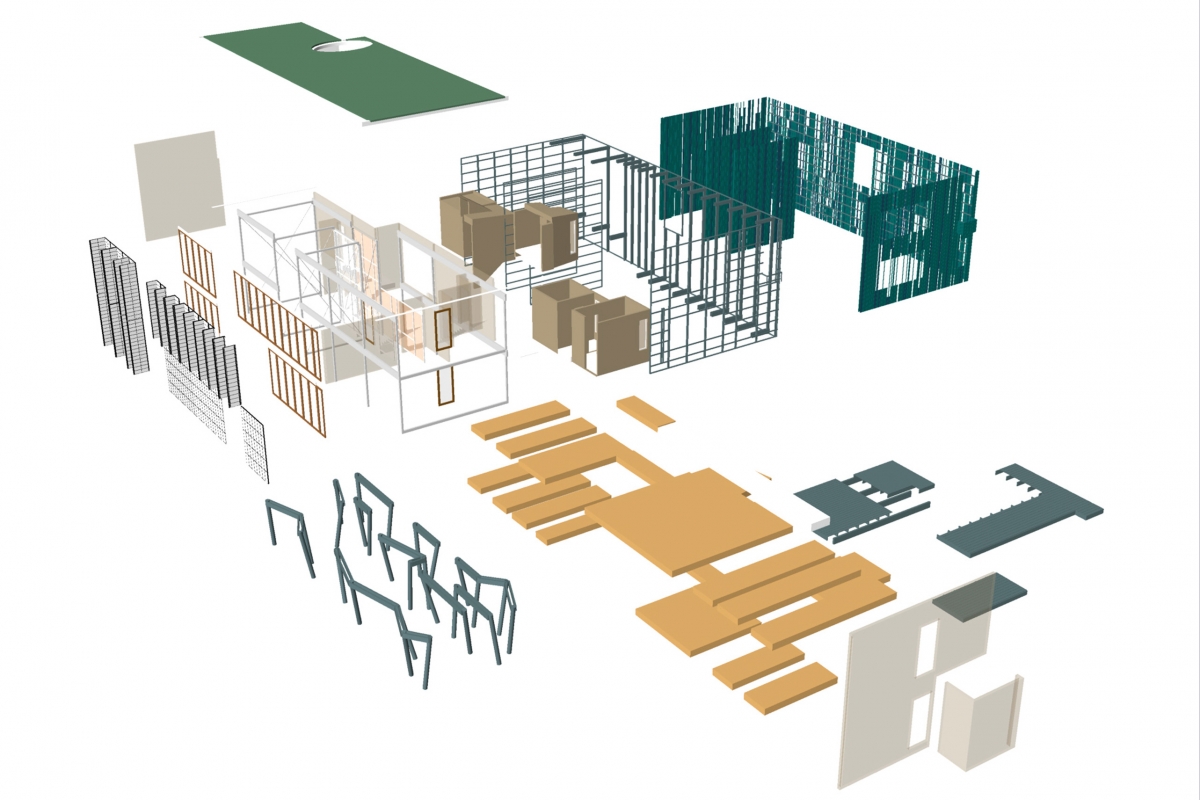

How can we transform the way we make architecture in a holistic sense, compressing the construction timespan and making use of technology to create a truly sustainable, aesthetically moving shelter?
Most houses are built from thousands of parts, which are transported separately to the construction site and pieced together by hand—a process of extraordinary duration, cost, and environmental impact. With Loblolly House, by contrast, we wanted to use integrated assemblies of those parts, fabricated off site, to build a house in an entirely different way. Specifications were no longer structured around the 50 divisions of the Construction Specifications Institute traditionally used to organise a multitude of parts. Instead, the conception and detailing were formed around four new elements of architecture: the scaffold, cartridge, block, and equipment. The connections between these elements were designed to be made using only simple hand tools.
Each element – and its junctures with other elements – was first digitally modeled in exquisite detail. At the time, in 2004, parametric modeling software was in its nascency and required significant efforts, but its use ensured that elements fabricated simultaneously would fit together perfectly. The assemblies were then fabricated off site, anticipating their attachment to the aluminum scaffold system that would eventually support and connect them. Unlike a traditional building process, in which construction must happen sequentially from the ground up, with Loblolly House, the various elements could be prepared at the same time, shifting 70 percent of the effort to the factory. All of the house’s systems were pre-integrated into the floor and ceiling panels, termed smart cartridges, to distribute radiant heating, hot and cold water, waste water, ventilation, and electricity throughout the house.
At the Taylors Island site, the building began with the traditional, site-based preparation of the foundation. However, once the aluminum frame was in place, the assembly process could continue apace. Floor and ceiling cartridges and pre-built modules – including entire bathrooms and mechanical blocks – were lifted and fitted into place. Exterior wall panels containing structure, insulation, windows, interior finishes, and a wood rain screen of western red cedar completed the cladding. From the platform up, the house was assembled in less than six weeks.
The idea of an elemental architecture extends to the method of assembly. The house is composed entirely of off-site fabricated elements and ready-made components, assembled from the platform up in less than six weeks. This methodology confronts not only the question of how we assemble our architecture, but also our obligation to assume responsibility for its disassembly. Just as the components may be assembled at the site swiftly with a wrench, so may they be disassembled swiftly, and most importantly, whole. Instead of the stream of decomposed debris that comprises much of what we are left with to recycle today, this house poses a far more extensive agenda of wholesale reclamation. It is a vision in which our architecture, even as it is disassembled at some unknown moment, can be relocated and reassembled in new ways from reclaimed parts.
If you approach Loblolly House in the afternoon from the 800-foot-long drive, when the sun shifts to the west, you see a mysterious glow at its centre: the orange glass of the footbridge connecting the main house to the guest quarters. Its perch amidst the trees, this is one of the elements of magic to the structure, accentuating the daily ritual of the passing of the sun. With this project, we wanted not only to envision the process of design and construction anew, embedding within it an environmental ethics, but also to create a house that evokes the extraordinary natural world that is its home.

Diagram of assembly and disassembly
KieranTimberlake
Taylors Island, Maryland, US
single house
204㎡
aluminum framing, stainless steel rod assemblies
fiber cement board, acrylic sheet, wood, aluminum
metal, tile, wood
CVM Structural Engineers
Barbara Seymour Landscapes




