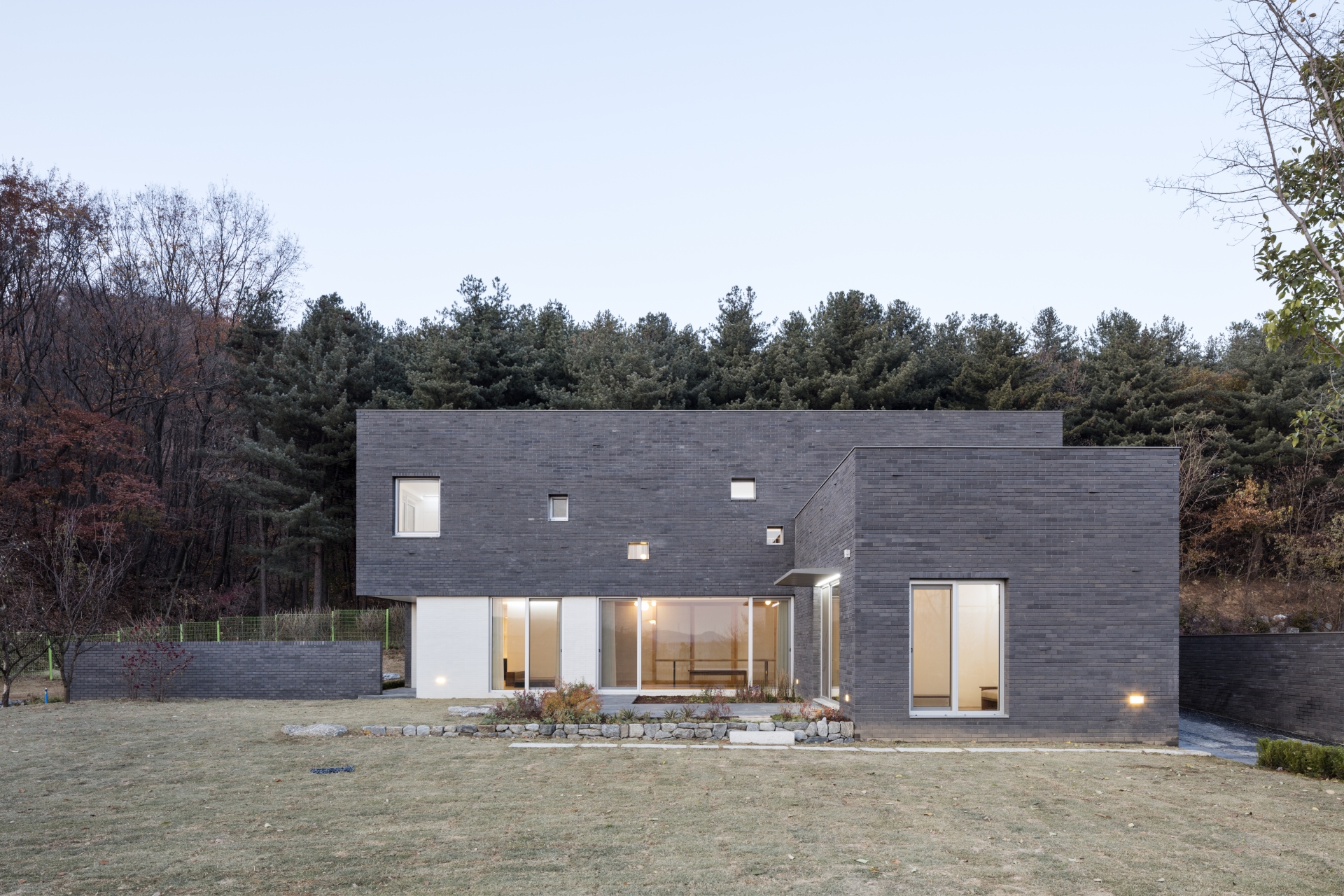Spending some time close to nature reminded me of the radio show jingle “Starry starry nights” which used to feature the radio disk jockey Lee Jongwhan, which I regularly listened to as a student. Into a starry night where a fir tree forest of an unknown depth sits behind, while in the front, one can see the rooftops of the villages that quietly unravel, and far off, lies the mountains, embracing the reservoir, that are drenched in the red sunset. This is a unique moment, entirely determined by the earth.
Like La Petite Maison of Le Corbusier, the design of this project touches the surrounding scenery, rather than simply serving as a residential design. The┗┓form mass that has been positioned at the southern point of the northern side of the site calls for the construction of several walls—rather than fences. Devised in the form of a tool, the mass assumes the role of inviting the scenery into the home, and pushing out the inhabitant’s gaze to the outside of the project, rather than simply dictating the form of the house. Simultaneously, scantily placed walls purposefully cut into the panoramic scenery, rather than contributing to the construction of boundaries.
The entranceway courtyard which reveals nothing the moment one opens the gate. Mounting the steadily rising slope, the scene of the home slowly emerges into view accompanied by the front courtyard, while the side wall of the house and the long wall that stands between the neighbors reaches up to the corridor like and alleyway. From the southern window of the living room, one’s perspective falls fluently across the rooftops of the neighbors, while the front courtyard, redressed anew, enters into the house from the western window. The dining room located at a central space, establishes a transparent space the unites the village beyond the front courtyard and the distant fir tree forest from the backyard. The dining table that has been placed between two sharply contrasting sceneries becomes the protagonist in a continuous sequence that is neither inside nor outside.
One passing the dining room and emerging into the master bedroom, a shallow wall that suddenly disconnects the front courtyard continues into the birch tree forest outside of the site, establishing a secretive space that is quite different from the wide open front courtyard. The village that could be seen from the first floor, disappears from view from the second floor, with only the silhouettes of the hills faraway touching the skies, making one forget the location of the house. Small windows that have been haphazardly placed on the walls and the ceilings fragment the scenery and the sky from a
variety of different frames, sparkling with the stars that enter into the house at night.
written by Jung Sujin
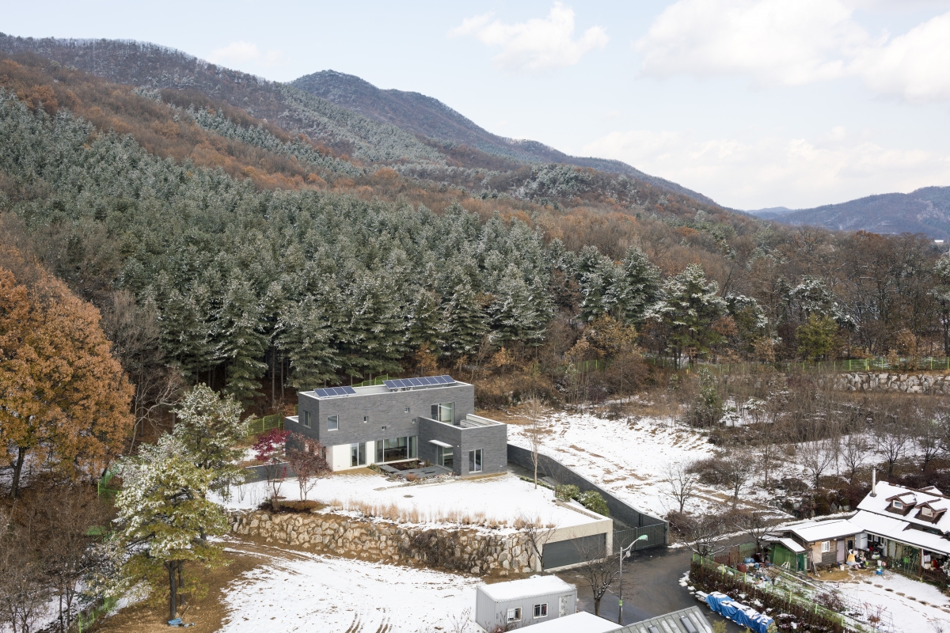
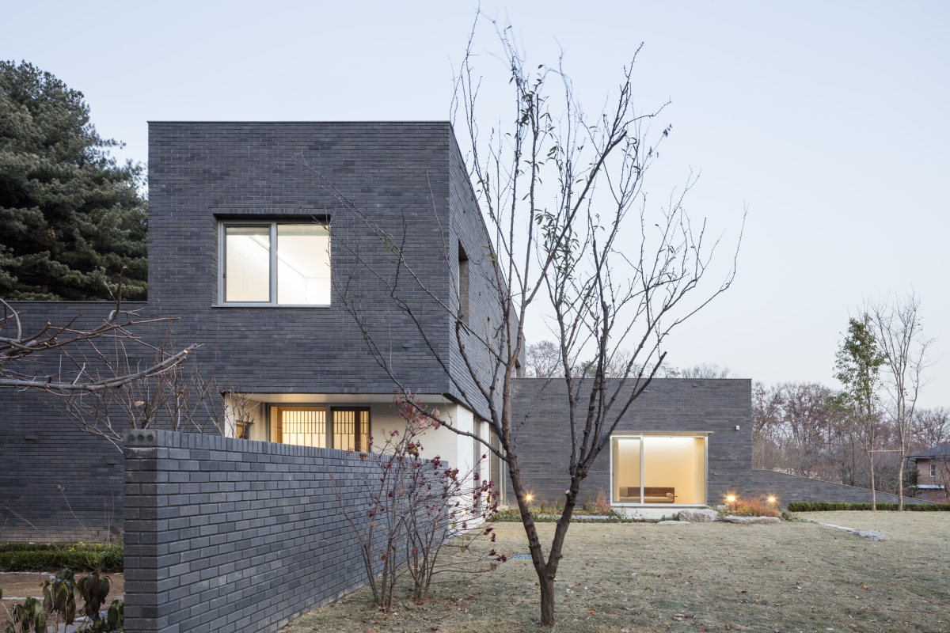
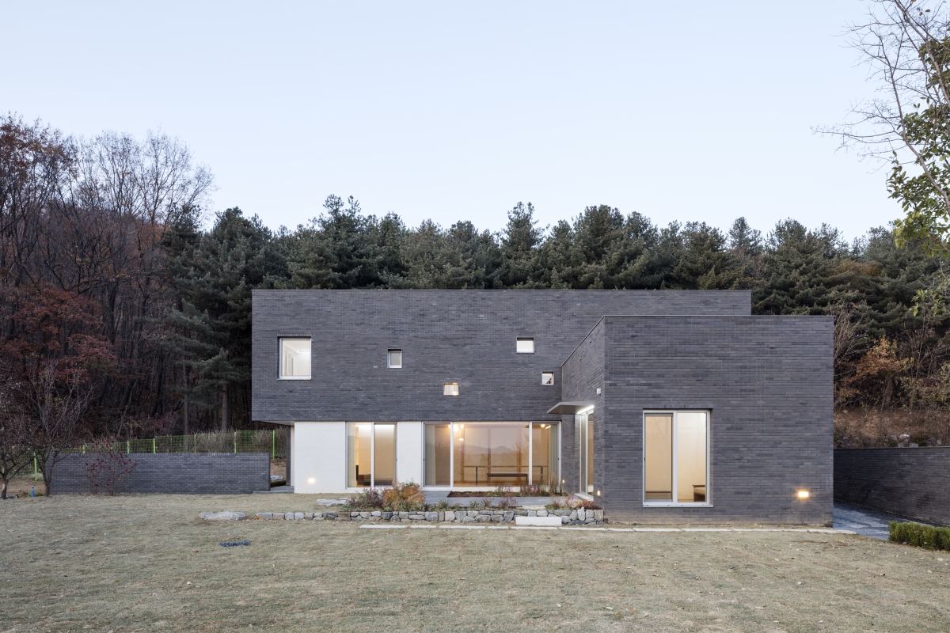
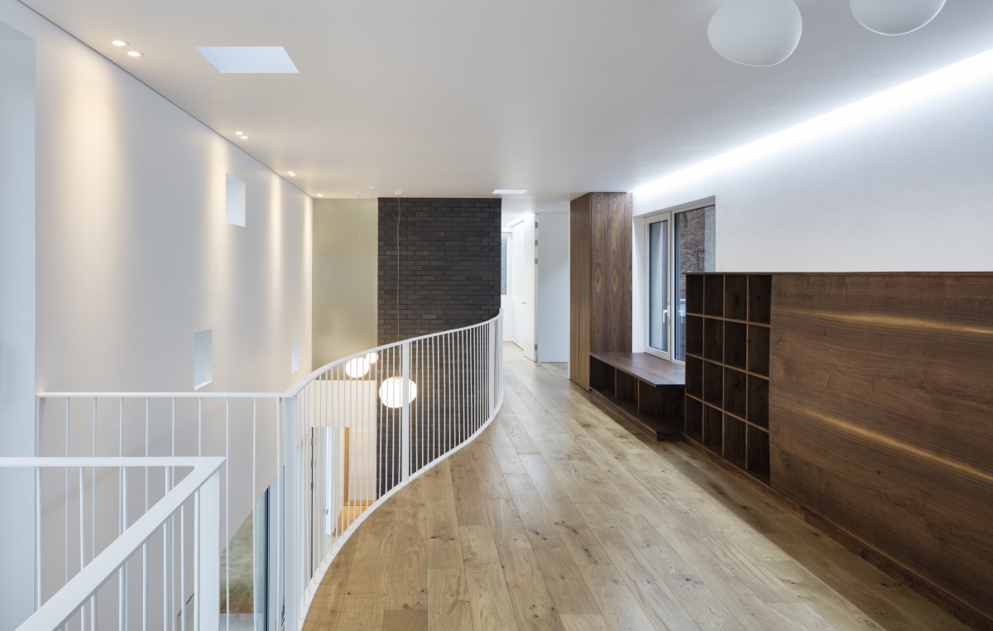
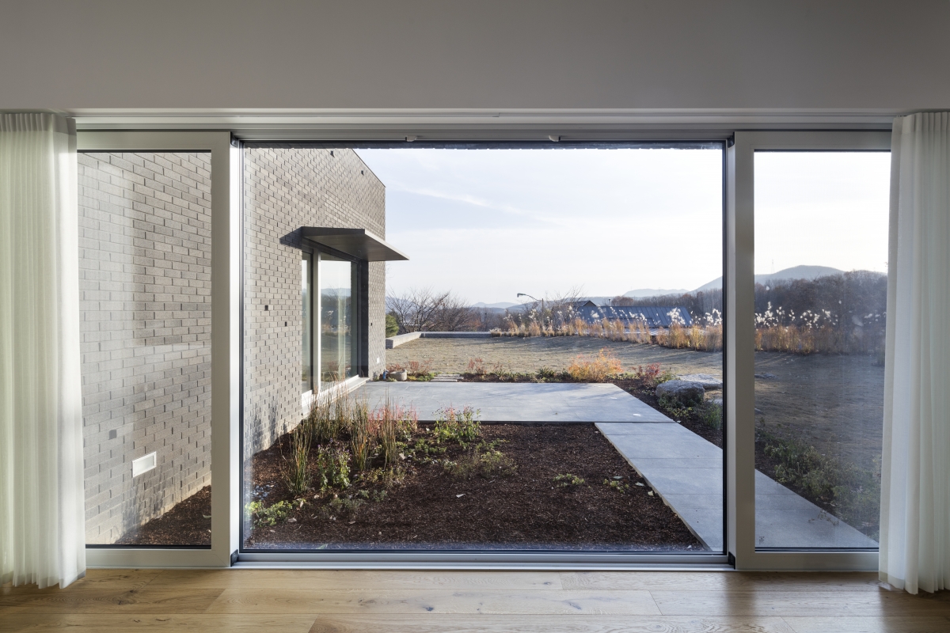
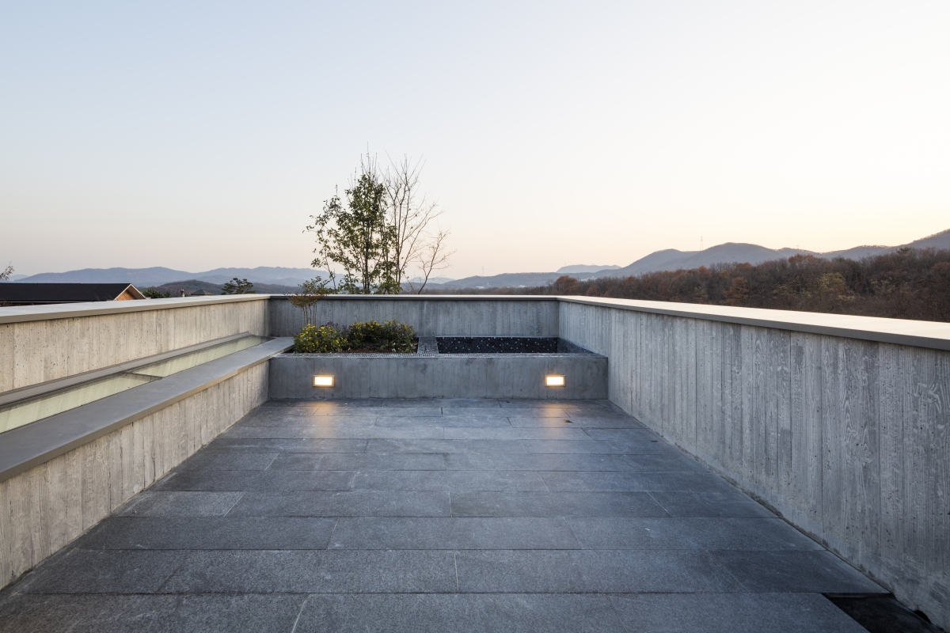
SIE:Architecture (Jung Sujin)
Jung Wooyoung, Park Junhee, Lim Sangil
Saam-ri, Wonsam-myeon, Cheoin-gu, Yongin-si, Gyeo
single house
810m²
187.57m²
242.92m²
2F
2
7.2m
23.16%
23.94%
reinforced concrete
silver brick, triple Low-E glass system window
gypsum board + paint, silver brick
EN Structure
SUNGDO ENGINEERING
Green Innovative proposal
July – Oct. 2016
Jan. – Nov. 2017
Mah Jung-in
Studio KNL





