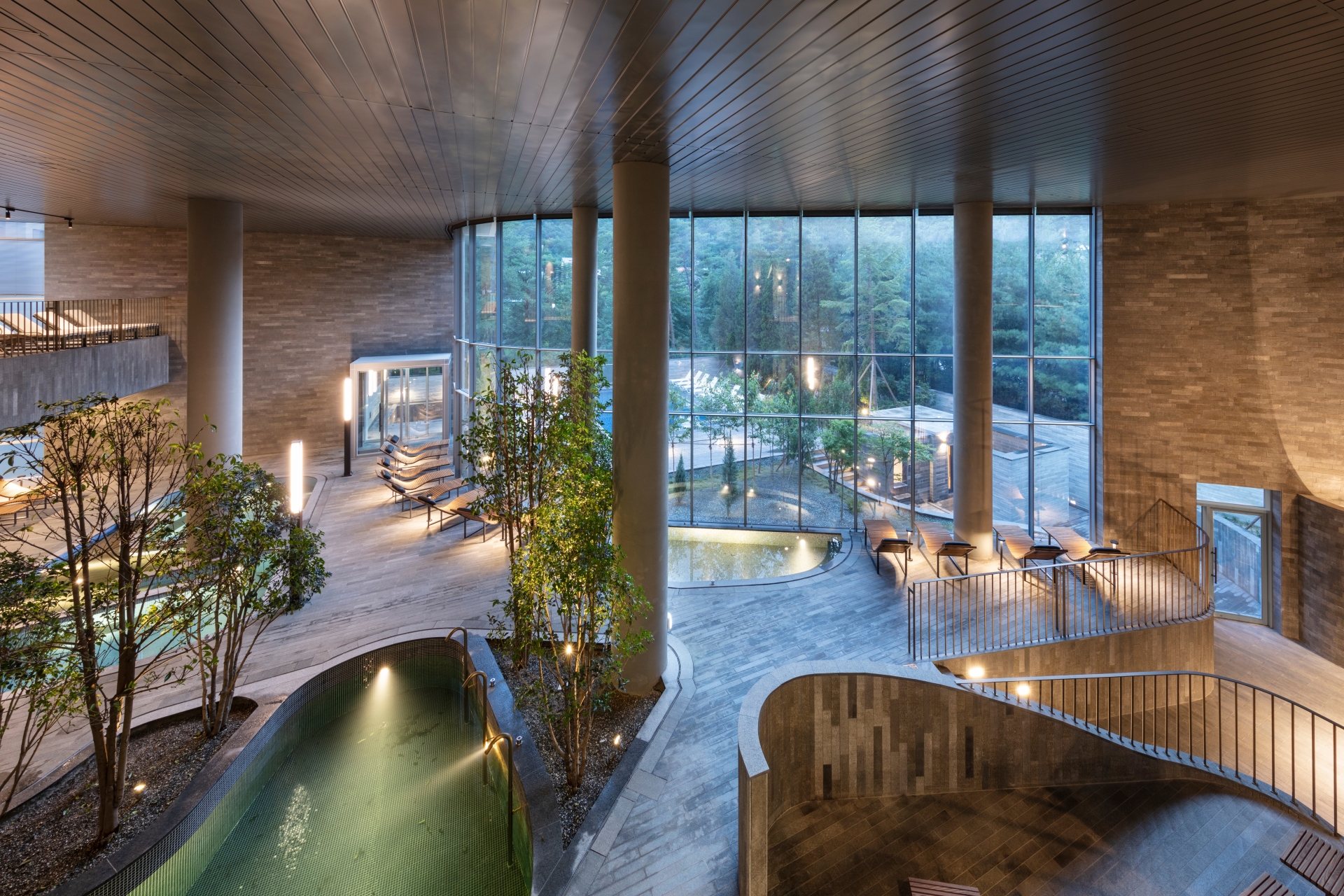HEIDIHAUS is built upon the in-depth understanding of a healthy progressive lifestyle. The goal was to create a symbolic, comfortable, and elegant building that is practical and aligned with its function while embracing nature. The client, who experienced the importance of health, used his background in research to create a comprehensive health promotion program that organically combines the latest technology with cutting-edge equipment like VR and AR, and incorporated them into HEIDIHAUS through healthcare, wellness, culture, and beauty.
The complex facility was planned with the objective of creating a healthy community and promoting the wellbeing of members through the addition of a sports facility, indoor virtual golf range, yoga, and pilates. Located in Seocho-gu in Seoul, 150m northwest of the site are Umyeonsan Mountain and Umyeonsan
Ecological Park, offering fresh air and a pleasant environment. To the south of the site, there is an apartment complex and a massive research facility, and the site itself is situated at the border of the city center. In order for pedestrians and vehicles coming from the city center to enter without passing
through the housing complex, the city road networks were placed on the south side. Pedestrians are permitted to enter naturally along the landscape created by the topography of the sidewalk and are therefore offered the feeling of being transported into nature. Moreover, the building was placed to the southwest so that the garden with the outdoor swimming pool and spa look out to the north of Umyeonsan Mountain. They are located on the same level as the community park, bringing the beautiful scenery of nature into the indoor spa. By using the difference in elevation of the original ground, the floor of the spa on the first floor was created to be 5m higher than the road level to secure privacy from the southern city direction. The softly curved façade provides a representative space of HEIDIHAUS where members can enjoy active exercise and comfortable rest in the city while embracing the four seasons of nature. A delicate combination of light gray and white bricks and various types of granite was used carefully on the interior and exterior to give a comfortable and warm feeling to the whole place and to allow light of various levels to pass through. It functions as a physical property suitable for the nature of a cultural space centered on exercise, wellness, relaxation, healing, and facilitates communication with the green nature. (written by Ken Sungjin Min / edited by Park Semi / translated by Kim Danyoung, Caroline Min)
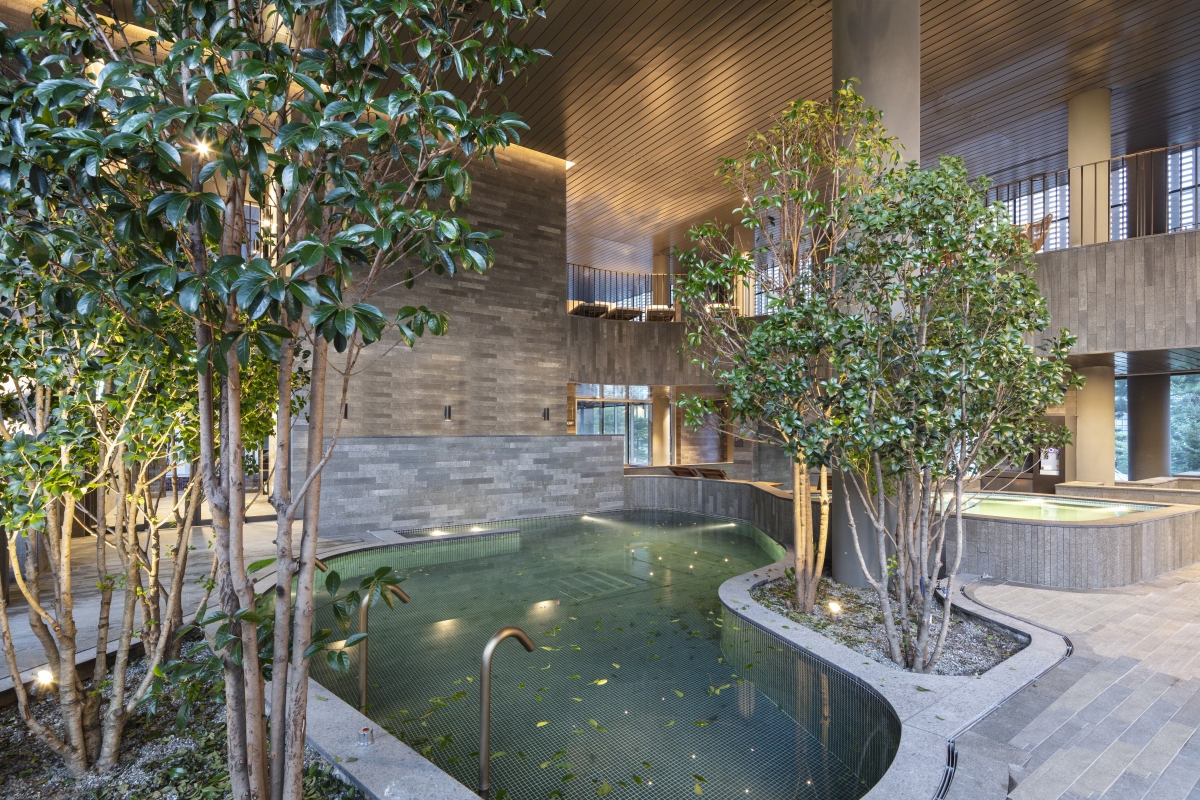
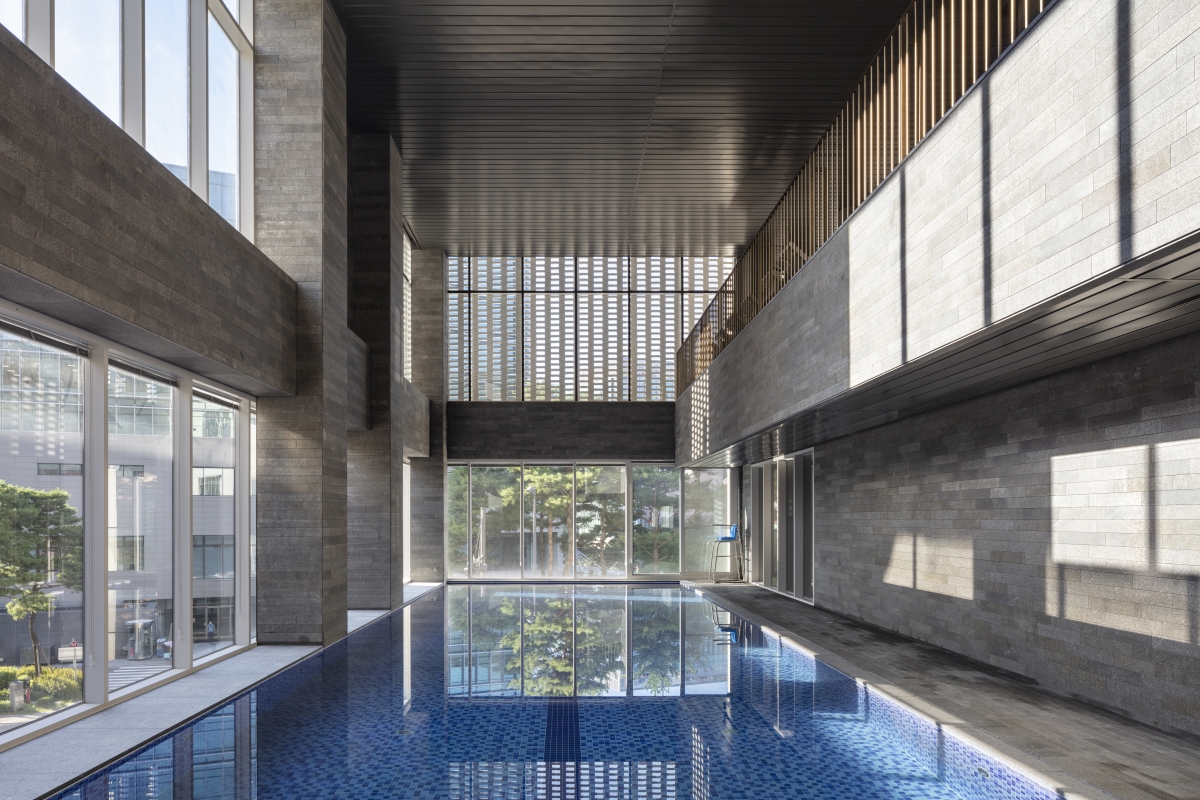
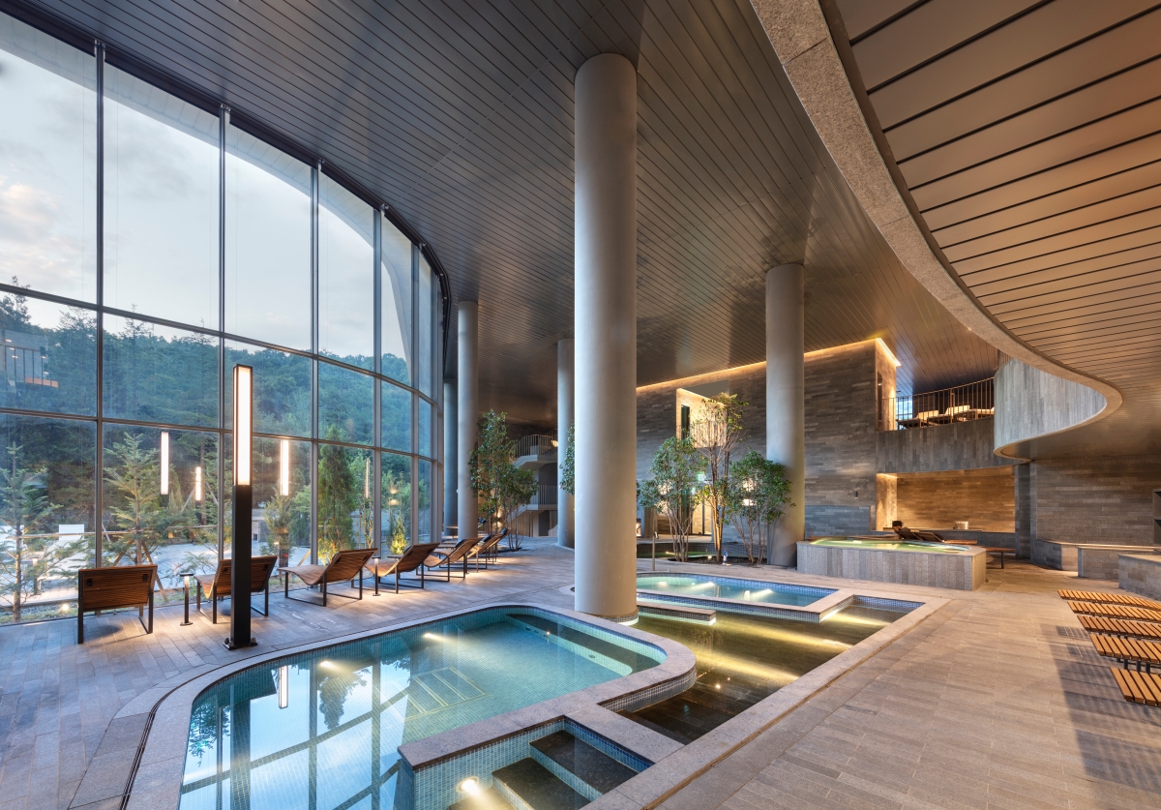
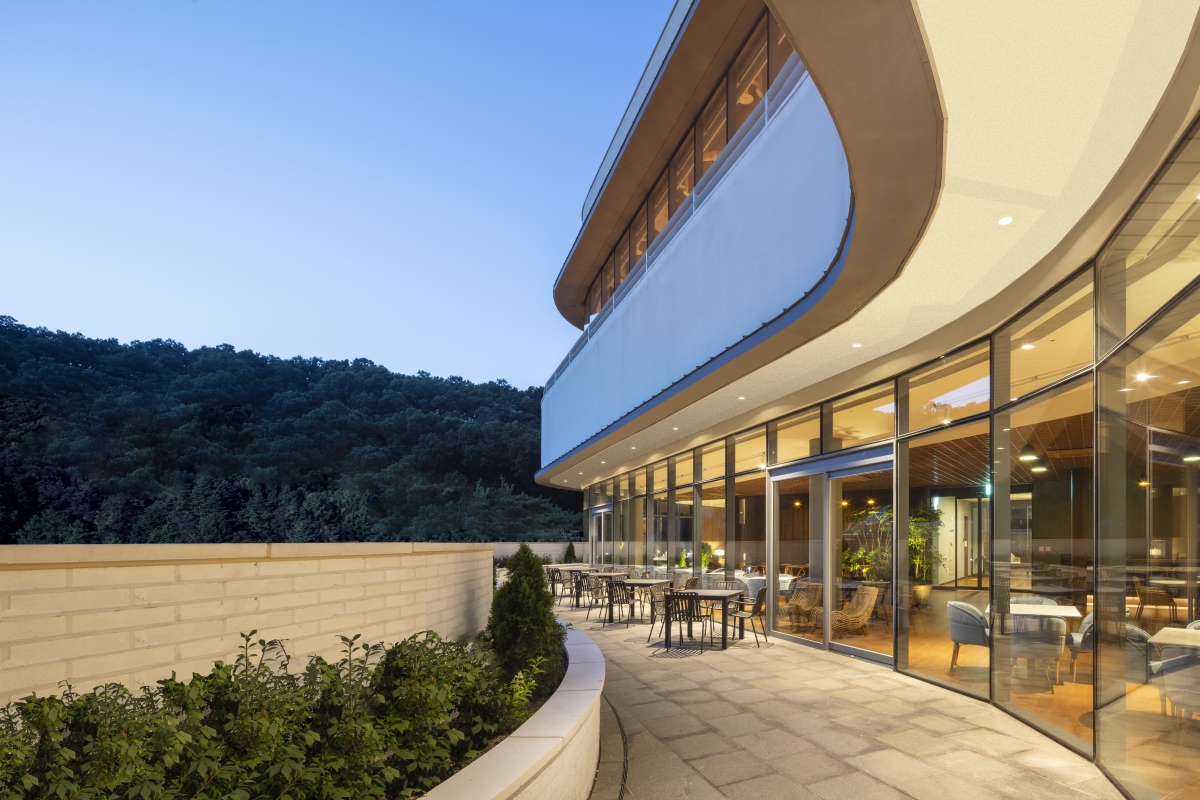
SKM Architects (Ken Sungjin Min)
Cho Pyungjae, Han Hyunsoo, Choi Jiwon, Ryu Hyunsoo
11, Seongchon 4-gil, Seocho-gu, Seoul, Korea
physical training facilities
1,982.5m2
983.5m2
11,405.79m2
B6, 4F
121
26.3m
49.61%
149.24%
RC
brick, stucco, low-e glass
floor ‒ stone, wood flooring / wall ‒
AJU STRUCTURE ENG
JU SUNG ENG
NARA ENG.
KANG SAN CONSTRUCTION
Mar. 2017 – Nov. 2020
Feb. 2019 – Nov. 2020
HEIDIHAUS





