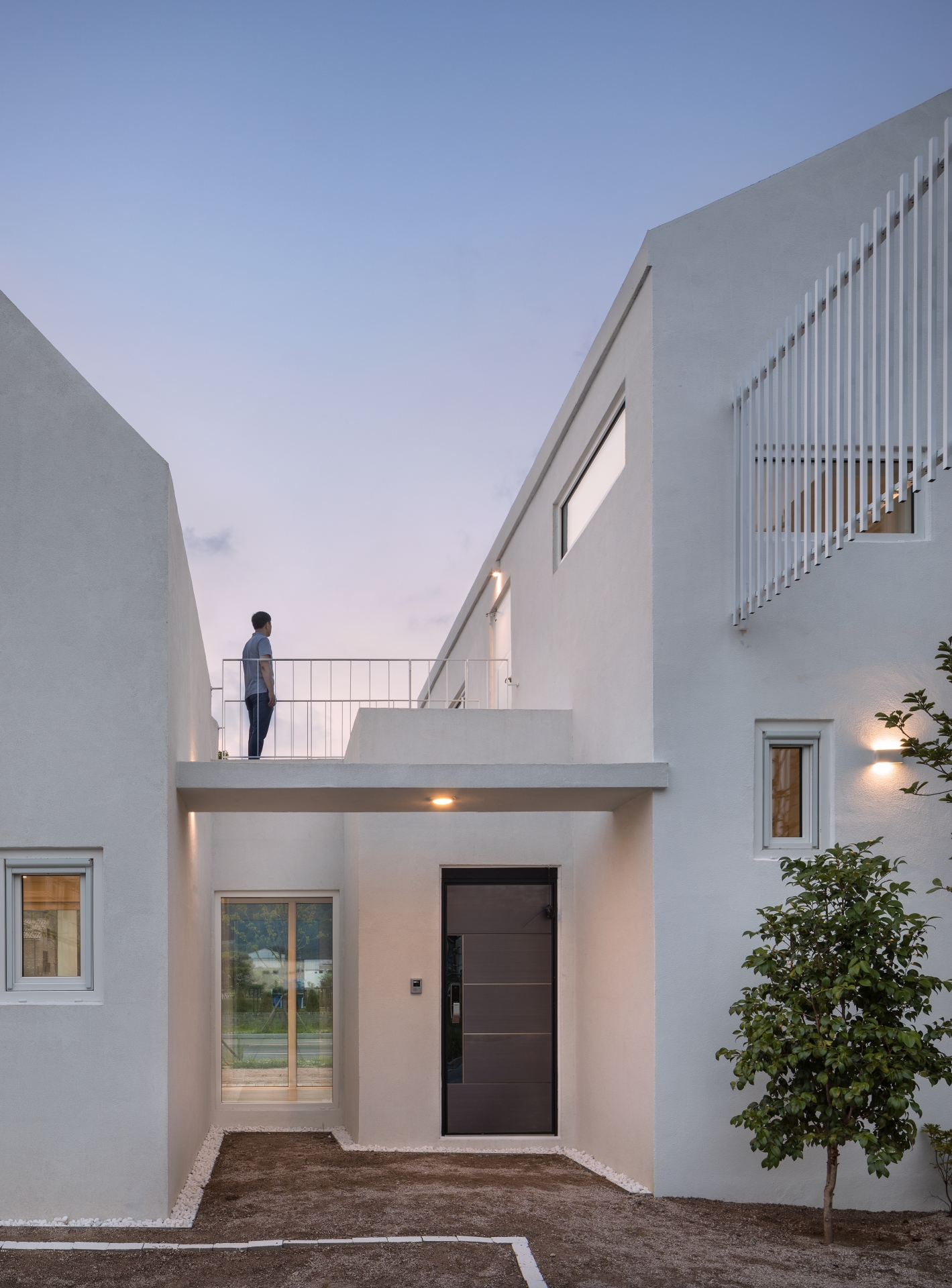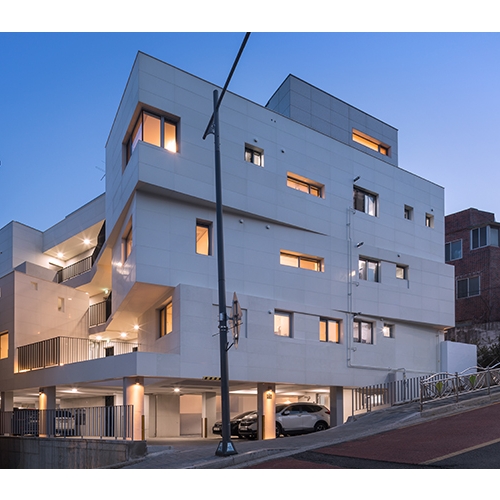The Personality and the Growth Story of Eorinjib
A large number of modern Korean cities were made as a means of encouraging housing development. The urban architecture of real estate fills the urban spaces. There hardly exists a perceivable context in the land that was segmented and arrayed by practical or realistic judgments, and the relationship between time and the continuity is rarely found in these artificial functional environments. In this desolate landscape, new people fill the new space, and the urbanisation rapidly progresses with the increase of transactions in a short period. Even though there was a lot of criticism of the housing space arrangement and the means of the allotment of land, the newly-developed area has many urban housings. It is also an undeniable fact that the urban housing on the uniform site has become a unique housing type in modern Korean cities. Of the urban houses without contexts, it is fortunate that there is a tendency to concentrate on the exterior as an objectified sculpture and the interior only for the family.
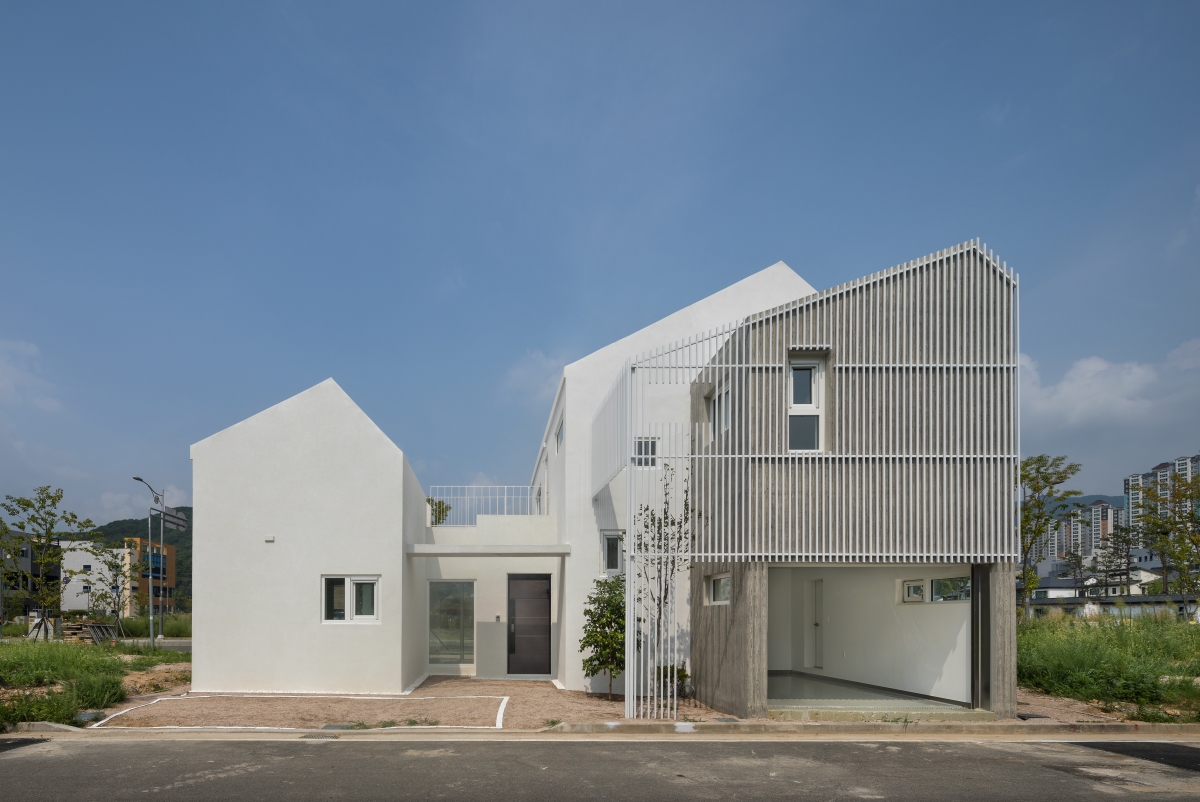
The name of the house ‘Eorinjip’, which means ‘young house’, was named by its architect. I memorised the name as ‘Eorin-i-jip’, means ‘children’s house’ or daycare centre, at first glance. I assume that the existing name of Eorin-i-jip is familiar, so I remembered the name without much consideration. While Eorin-i-jip is a daycare facility for children, the Eorinjip is an incomplete house that grows up with the change and growth of a family. The both have the entirely different meaning of growth. What the architect Oh Sinwook mainly considered when considering the growth of Eorinjip was the space and the image. Despite the small size of the site, the house has an interior space for living by securing enough building-to-land ratio and the floor area ratio. It also has different reactive spaces inside and outside, including a multipurpose room, an inter-space, and clearance between walls. These spaces can be extended and changed according to the future changes in the family and provide energy to the house that grows with the young family. At the same time, the exterior fencing that connects to the surface of the garage and the front yard and small tree are the spatial images of the growth. The tree is getting older along with the children of the house and contains a growing story structure with the fence symbolising the small area.
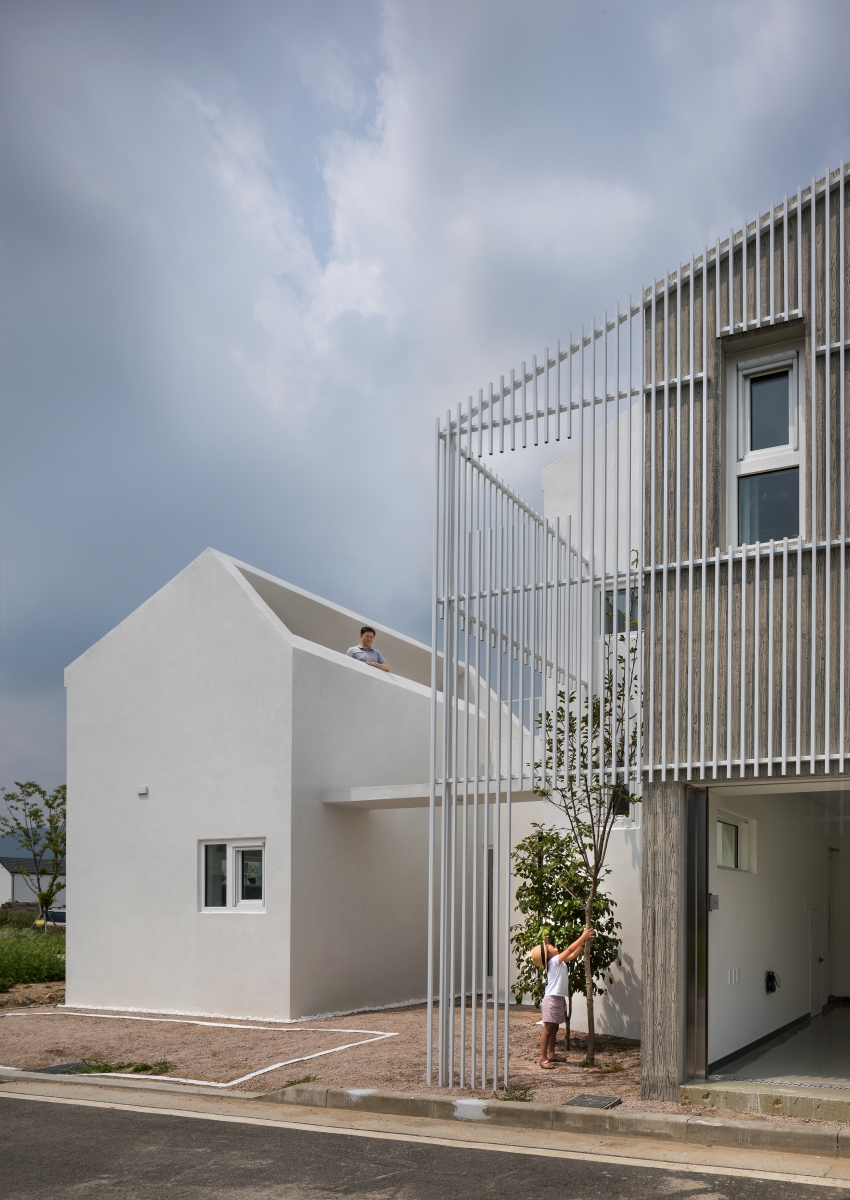
The tree is getting older along with the children of the house and contains a growing story structure with the fence symbolising the small area.
The personality that tells the story of growth in Eorinjib looks like it is hiding in the hierarchy of internalised space. In a newly-developed environment in an urban city, nonspecific lands where the anonymous constructions will go up in rows are separated with interior personal areas where are thoroughly personalised by residents. However, when you enter the interior of the house through the entrance, the house changes into a personalised space only for a family. Unlike the living area of traditional village, which has a flexible stabilising process, the homes in the development housing site as isolated and individual islands yield the role of a boundary to the front entrance and the door and fill its interior with living spaces. The first floor of Eorinjib is full of dynamic spaces that reflect the social relationship among the family members, and its garden can be expanded as occasion demands in various ways. It naturally becomes an area where can be filled and grown as the most social spaces.
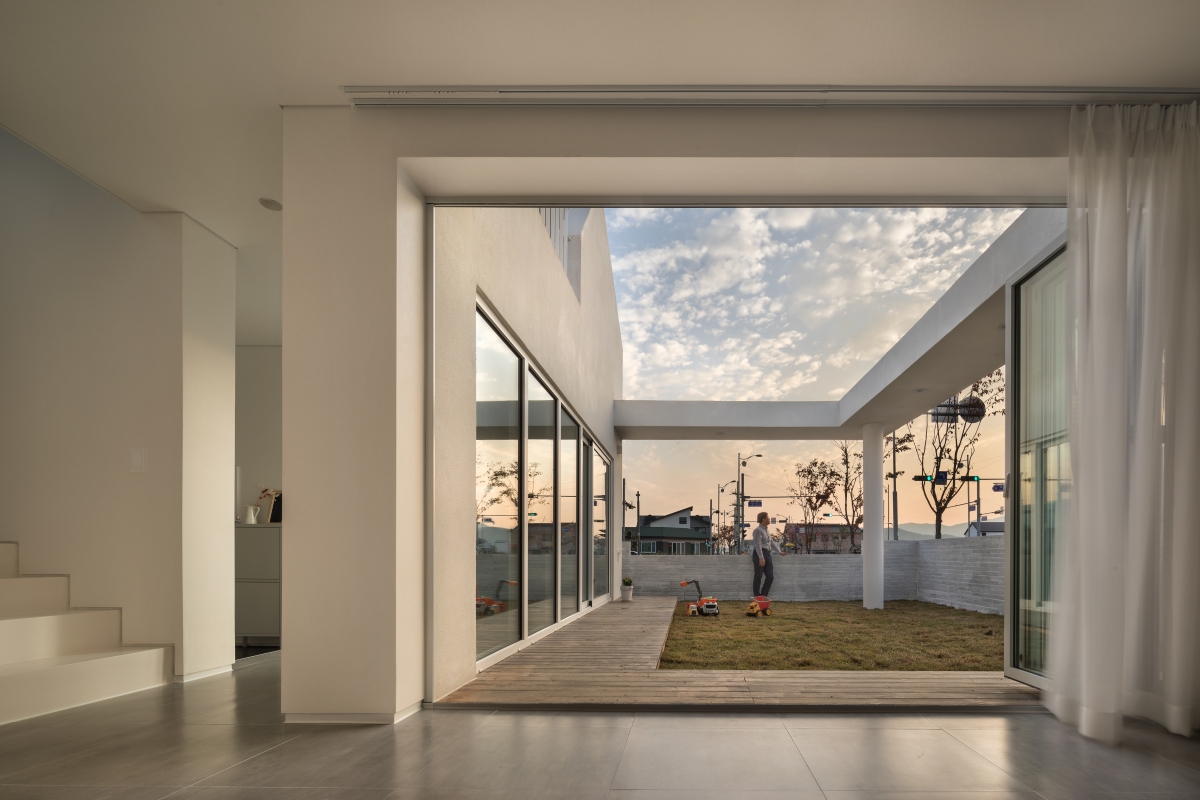
The first floor of Eorinjib is full of dynamic spaces that reflect the social relationship among the family members, and its garden can be expanded as occasion demands in various ways.
The second floor, which has two bedrooms, a service space, and a family room, is the central living space for the family. Usually, the centre of the house becomes a space for the family. However, the most precious space in Eorinjib is concealed in the loft floor, higher than the main level of the house. A small staircase to the loft is on the second floor, but it is quite tiny so visitors could not recognise the loft. The staircase is a connection to the comfort and private place for the family and is a road to the secret area for children. The family said they get through the winter at the loft even it is very small and has a low ceiling, all the family get through the winter because it is comfortable. The placeness of the loft hiding in the highest space seems very meaningful than any other spaces in the house for the Eorinjib family. The personality of the internalised space looks to support the growth of Eorinjib that is intended by the architect.
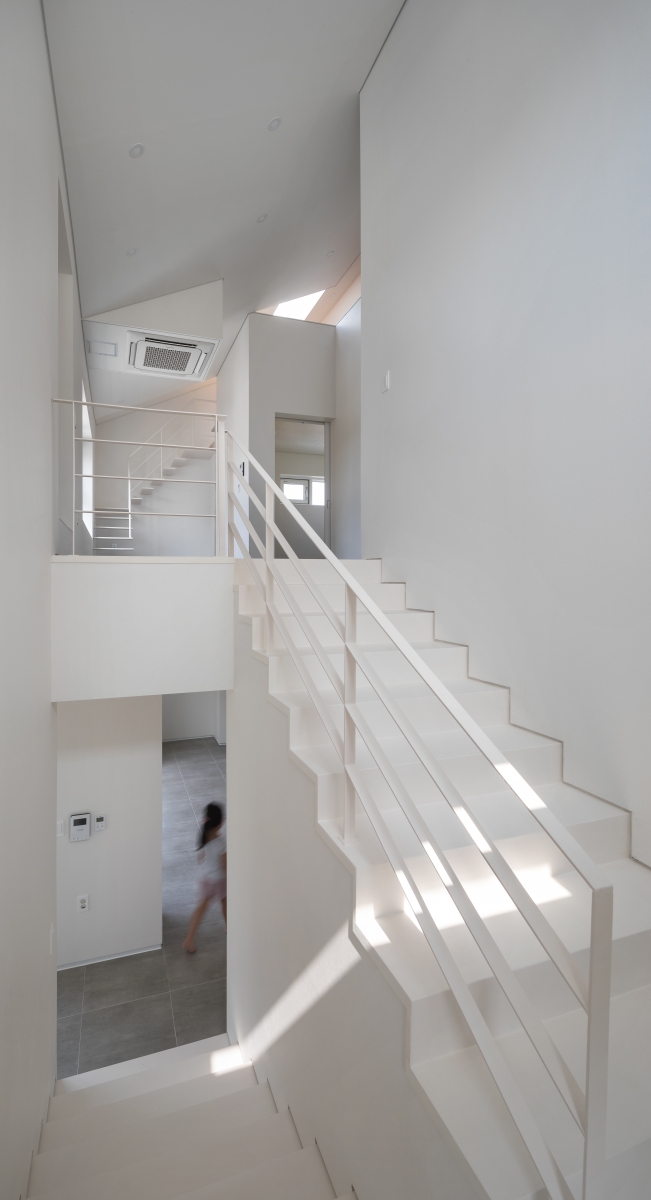
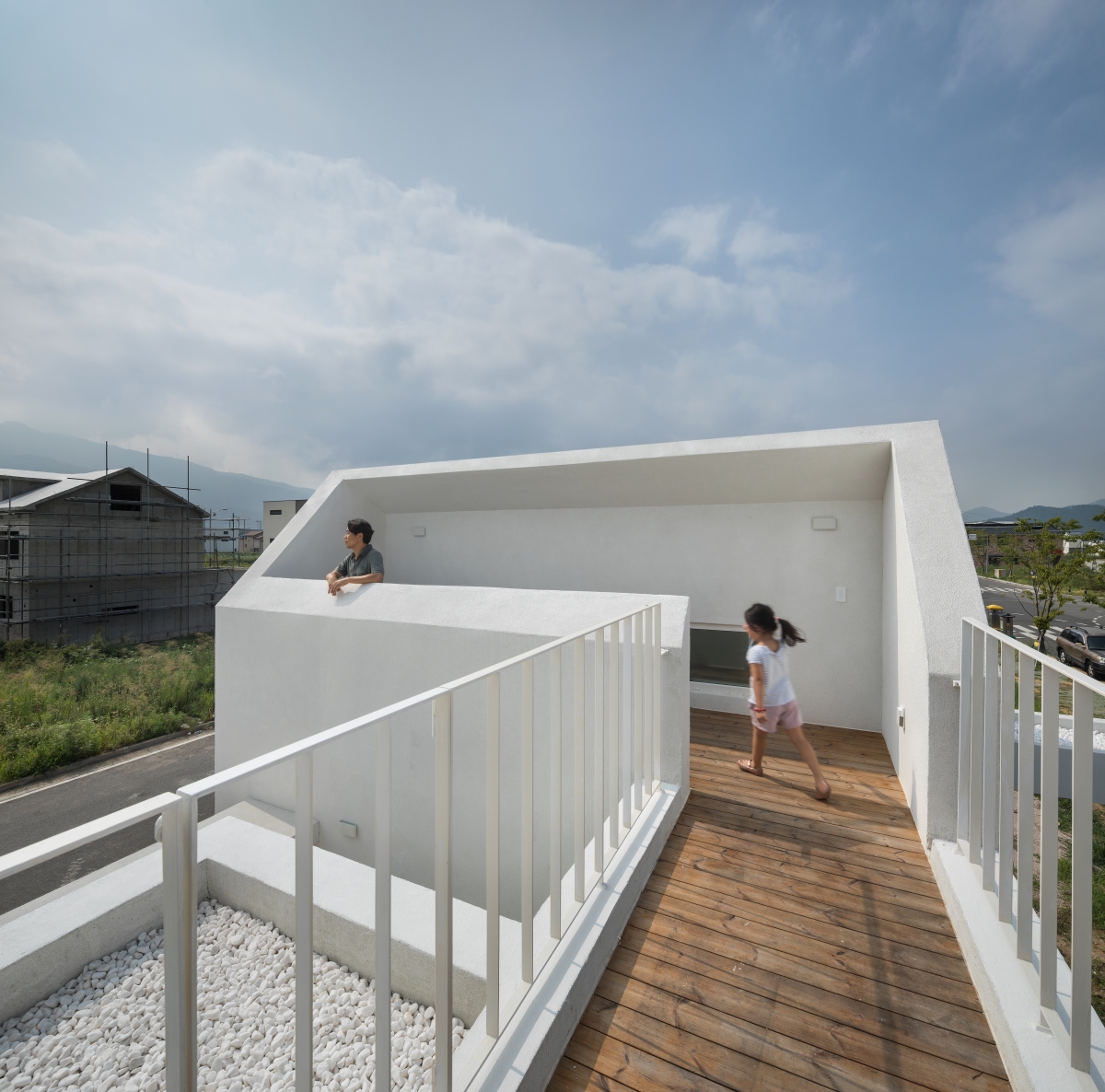
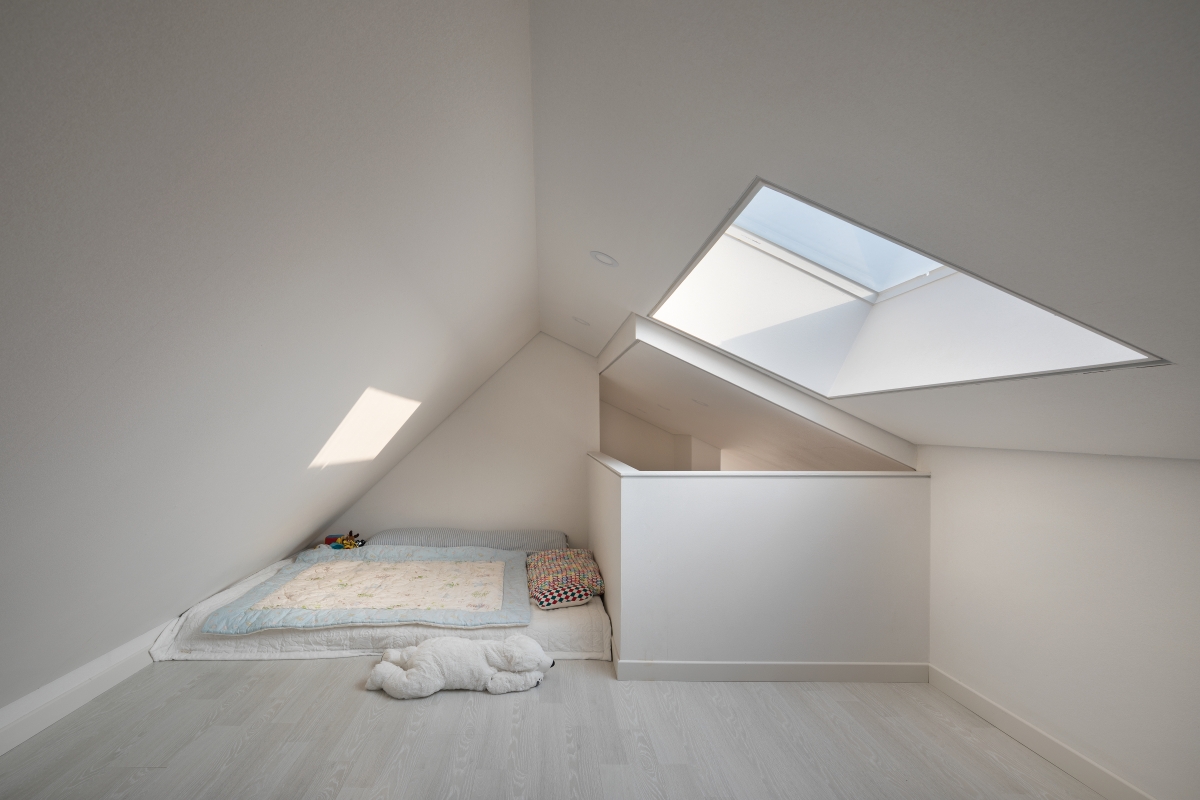
The second floor, which has two bedrooms, a service space, and a family room, is the central living space for the family. Usually, the centre of the house becomes a space for the family. However, the most precious space in Eorinjib is concealed in the loft floor, higher than the main level of the house.
A French architect Paul Andreu spoke about his feelings on living places with the attachments and memories of houses from childhood in his book La Maison (2009). An Austrian architectural theorist Christopher Alexander emphasised the importance of time in a construction that is formed by a long-time of coexistence between human and nature in his academic book on the pattern language, The Timeless Way of Building (1979). Andreu told his memory of place and space in his childhood with essays and Alexander talked about the essence of architecture based on the time that completes the architecture. Likewise, there are many writings on the value of living place and time, and we can find from those two architects’ books that the reactive changes and healthiness of space and place in childhood are the precious value the architectural environment should possess. All ordinary people have memories of homes in their youth and deep attachments for the remains of places and spaces where they have grown up. From the memories of background places to the experiences in spaces where people have grown up and changed together, it makes people recall the old days in their houses including the people and events.
Despite the insufficiencies of the housing development, the story of Eorinjip just started to grow up with the family. Children grow up with the tree experiencing the existential space of life in the loft and will find themselves that projected on an imagined space. The change and growth of internalised life space will become a landscape for the mind and the background of memory for the children, so, someday the growth story of the family will be completed. Like the house owner’s word that some houses are imitating the Eorinjib, it shows the house has a good influence on the village even though it doesn’t have a formal excellence.
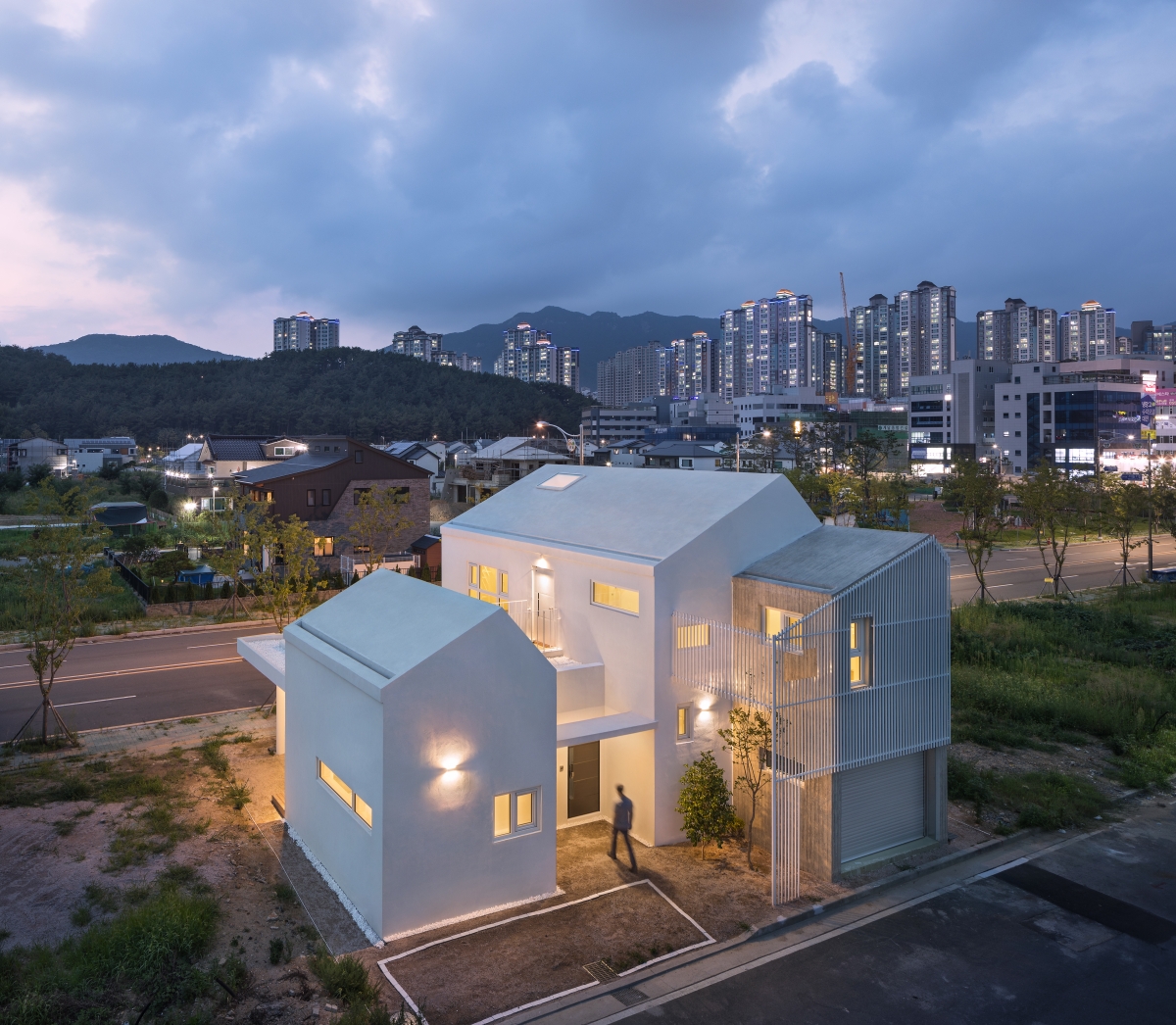
Architects Group RAUM (Oh Sinwook)
No Jungmin, An Shin, Yu Seongcheol, Park Gyuhyun,
1781-8, Jeungsan-ri, Mulgeum-eup, Yangsan-si, Gyeo
sinlge house
219.9m2
97.78m2
164.66m2
2F
1
8.3m
44.47%
74.88%
reinforced concrete
stucco, exposed concrete
vinyl paint on gypsum board
In Structure
Sinheung Engineering
Youngsin Engineering
Concrete Workshop.ENC
Sep. 2016 – Feb. 2017
Feb. – Aug. 2017
Byeon Inhwan, Lee Hojung





