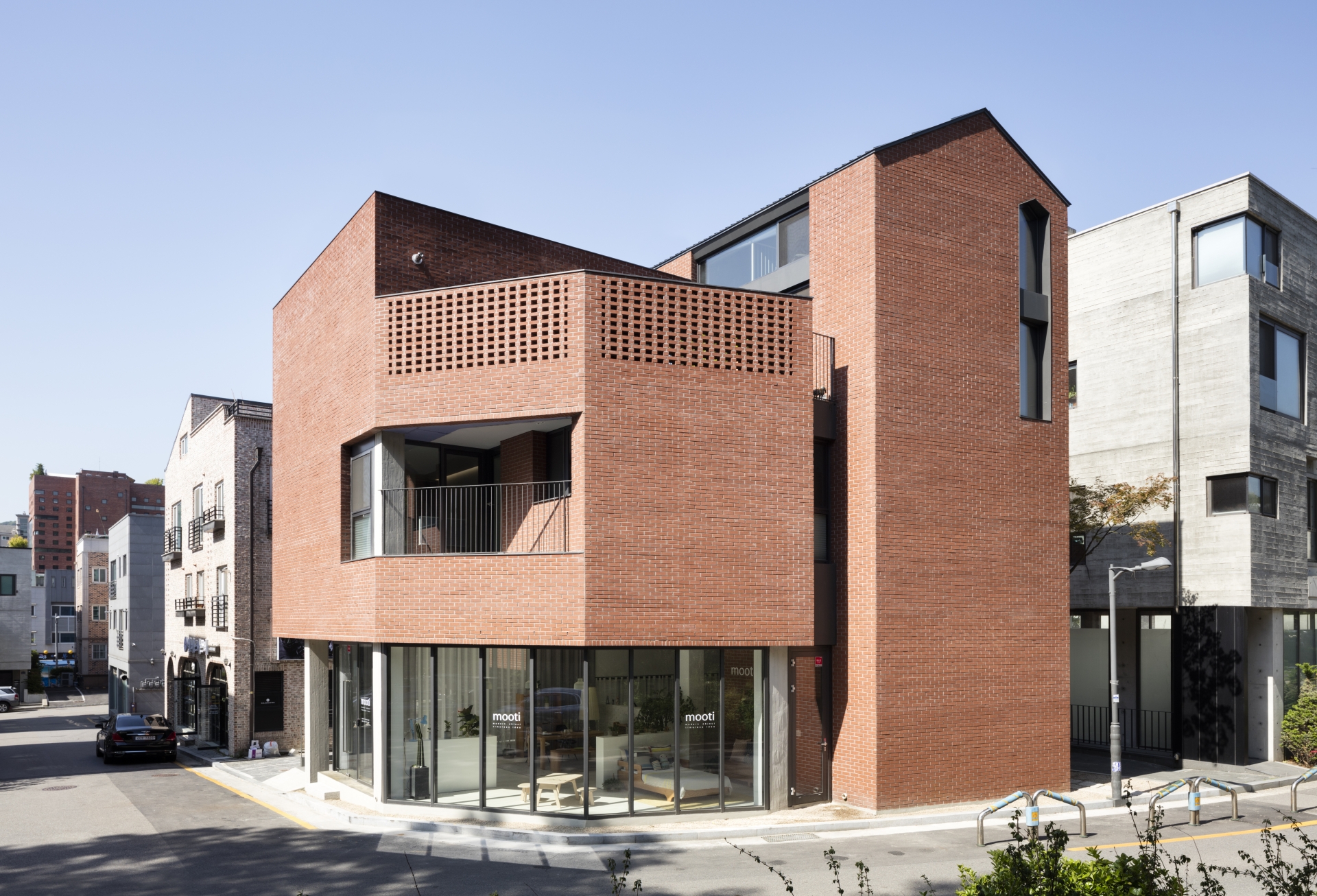The site is located between a slightly low mountain to the northeast and the outskirts of a town connected to the neighbours. The basement, which will be rented out as an office, a wide yard and a flower bed were placed according to the natural light and for the breeze to pass through, and the commercial area on the first floor was designed with a transparent look in order not to damage the image of the residential area. The residential areas to be rented out on the second floor were designed as a virtual space by using skip floors instead of focusing on two-rooms or three-rooms and
to allow the newly-married couples who chose to live in detached houses to experience what it feels like to live in one.
It was inevitable that the building owner, who used to live in a townhouse in Pangyo that already caused a sensation, would want to live in a residential space that resembles a detached house. Therefore, by using a small outdoor space to create a gap between the private spaces on the second floor, and by installing a wide terrace with the forest as its background, the impression of a detached house was amplified.
A structure that has to remain unchanged for a long time once it’s built must remain flexible to the changes in its use by the owner. The five-floor (including the attic) building structure is, needless to say, built in a rahmen structure, and a boxframe structure, and was combined to partially hide away the pillars and the beams in the living spaces. The use and the design of this house were changed during the construction phase. The couple that were living there with just their two dogs were expecting a baby. The moment construction on the inner wall was about to conclude, the plan quickly
changed, as the workspace of the building owner had to be moved to the residential rental space on the second floor and be connected to the main house. Thanks to the flexibility of the structure, the service rooms separated the two households by dividing the second floor were immediately demolished and repositioned to an appropriate spot, and the space on the third floor adopted a simpler look, where the child would be able to enjoy a wide and free space in which to play.
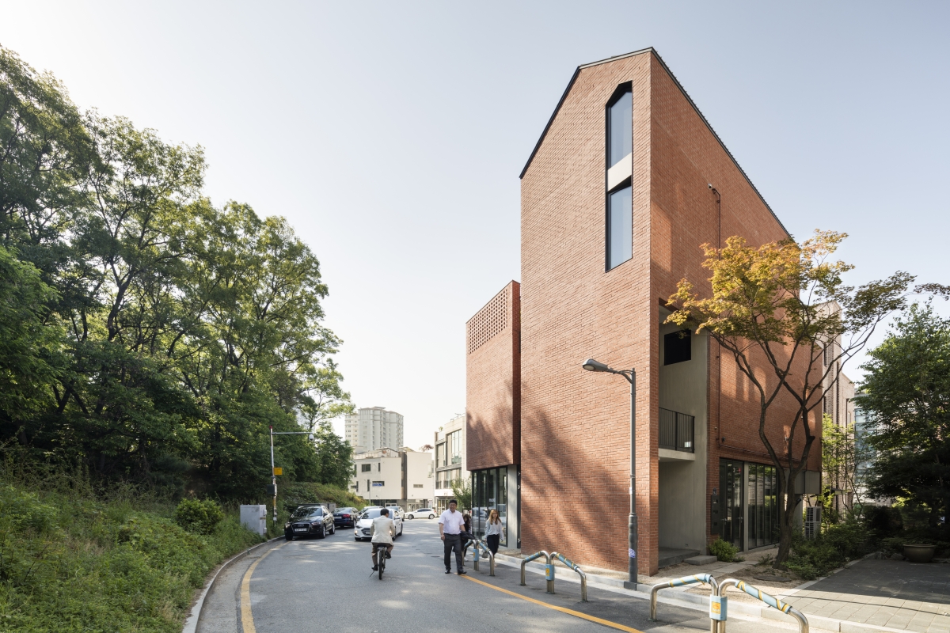
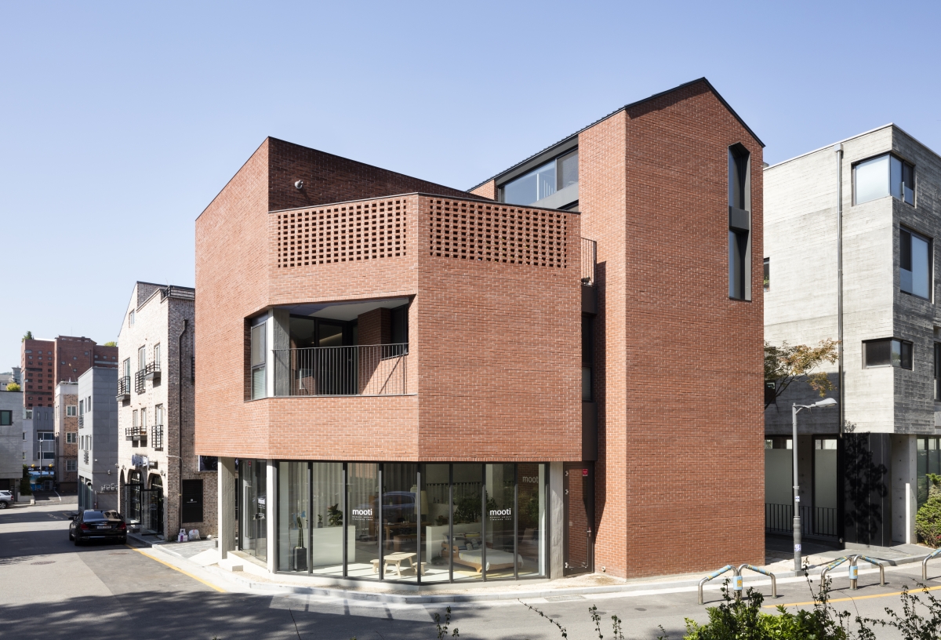
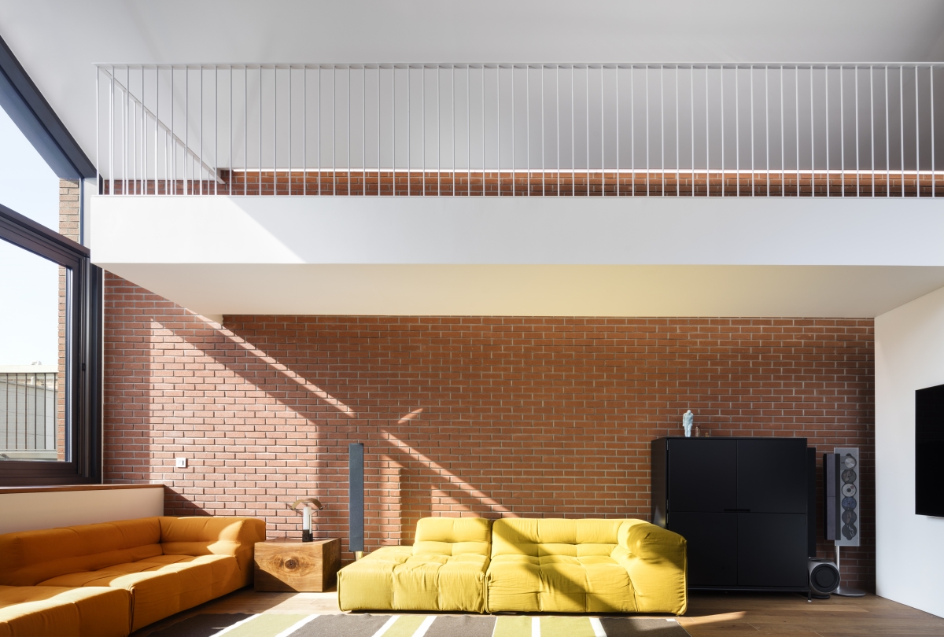
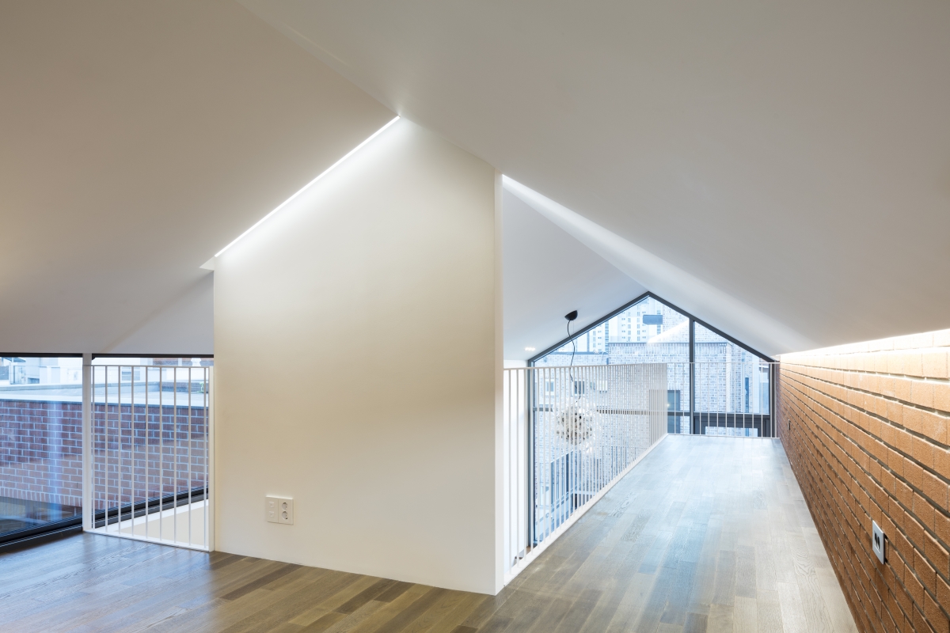
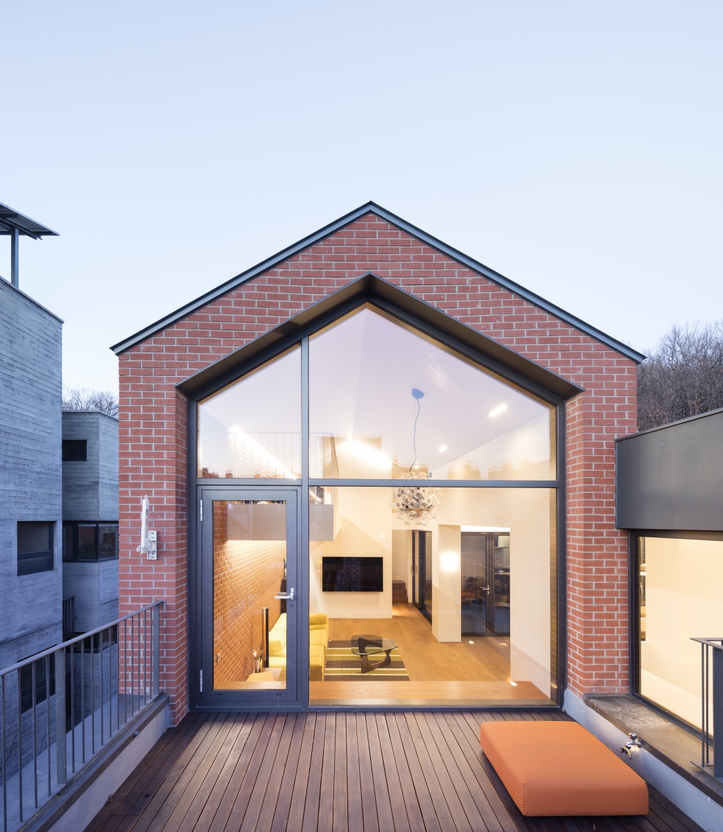
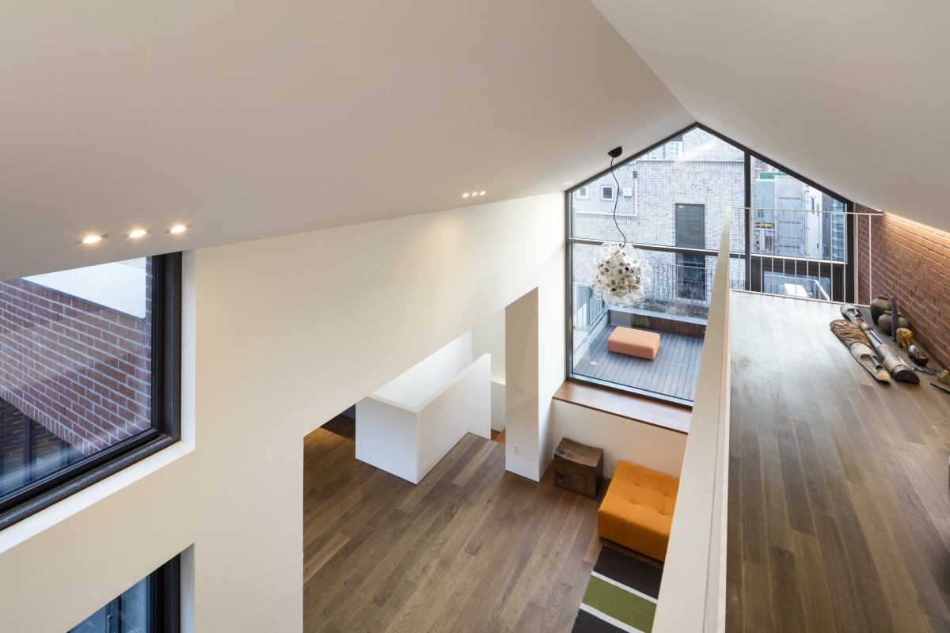
SIE:Architecture (Jung Sujin)
Jung Wooyoung, Park Junhee, Lim Sangil
Pangyo-dong, Bundang-gu, Seongnam-si, Gyeonggi-do
multiple dwellings
264.6m²
132.13m²
441.23m²
B1, 3F
5
13.07m
49.94%
124.29%
reinforced concrete
red brick, triple Low-E glass system window
gypsum board + paint, red brick
EN Structure
SUNGDO ENGINEERING
Taein Construction
Feb. – Aug. 2015
Aug. 2015 – Oct. 2016





