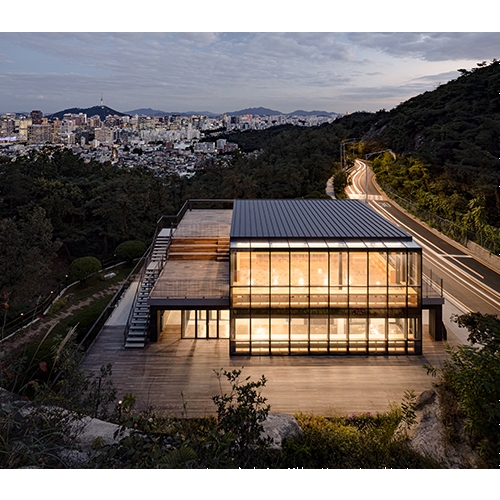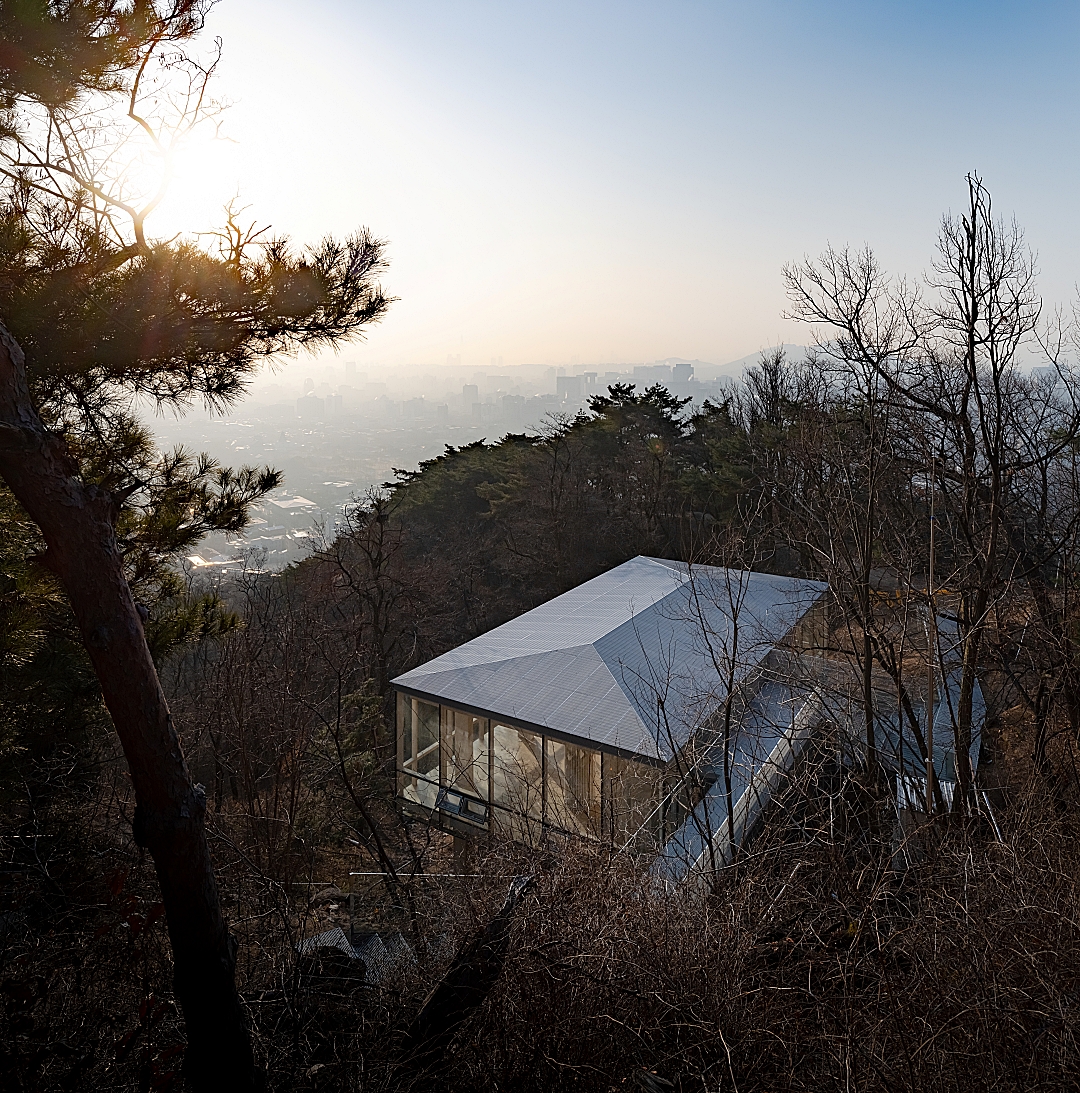
Inwang Guard Post Forest Retreat
The identity of Seoul is based on the unique countenance created by its mountains and the Hangang River. With its beautiful appearance, Inwangsan Mountain embodies living narratives in each of its small valleys, all of which were once connected to residential areas. In addition to Inwangsan Mountain, we focused on the middle class literature found in Seochon inhabited by the middle classes of the Joseon Dynasty. As it is based on a specific region, it is a cultural product that combines both historical and geographical significance. Middle class literature is something of a paradox created by the bourgeois class as they emerged to become the intelligentsia despite class oppression. After the Blue House Raid (1.21 Incident) in 1968, about 30 military guard posts were installed in Bugaksan Mountain and Inwangsan Mountain, and public entry was barred for a long time. The number of these camps were gradually reduced until the current government decided in 2018 to break up 18 out of 20 guard posts installed at the Hanyangdoseong City Wall and keep the remaining two in order to memorialise the history of demolition and restoration. The structure above the reinforced concrete piloti of Inwang Guard Post Forest Retreat, which used to be the domestic space for the guards, were also demolished and reconfigured into a rest area for local citizens. The transformation of Inwang Guard Post Forest Retreat, once a symbol of the prolonged enmity and oppression, into a symbol of an era of openness and exchange, presents yet another paradox.
This facility will function as a small rest area for frequent visitors to Inwangsan Mountain and also as a shared spatiotemporal location and facility for various cultural groups in Seochon. The rest area can also be used as a small library and a small-scale meeting place. It is hoped that the natural environment, the new facility, and the leisure areas will come to overlap as time passes for this place.
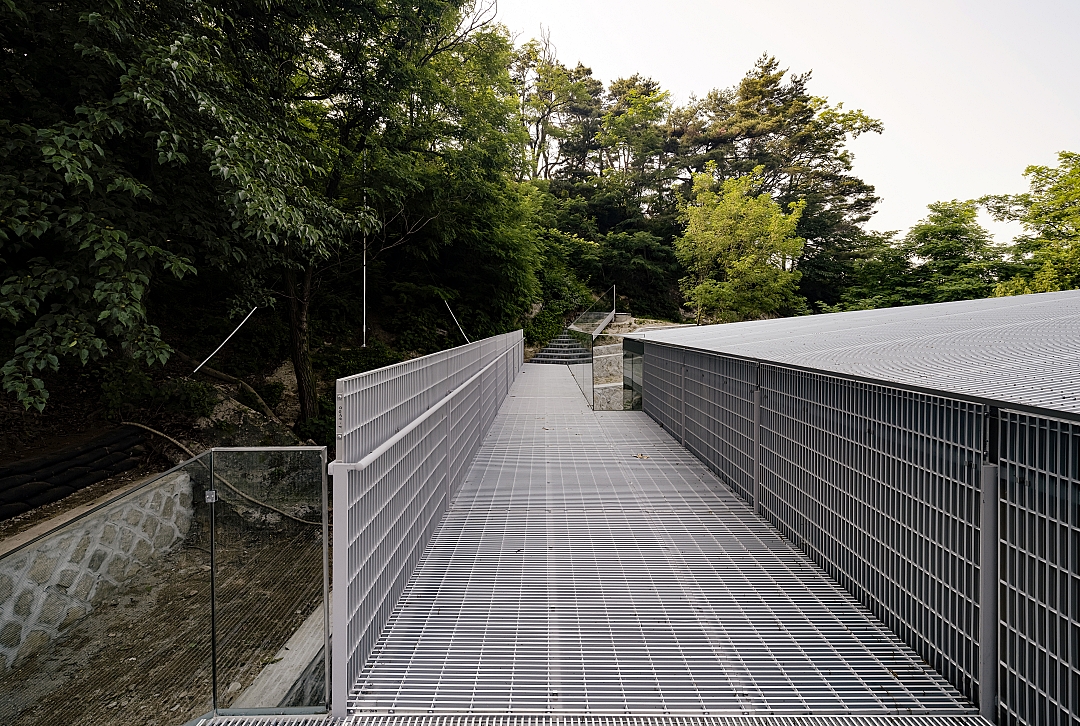
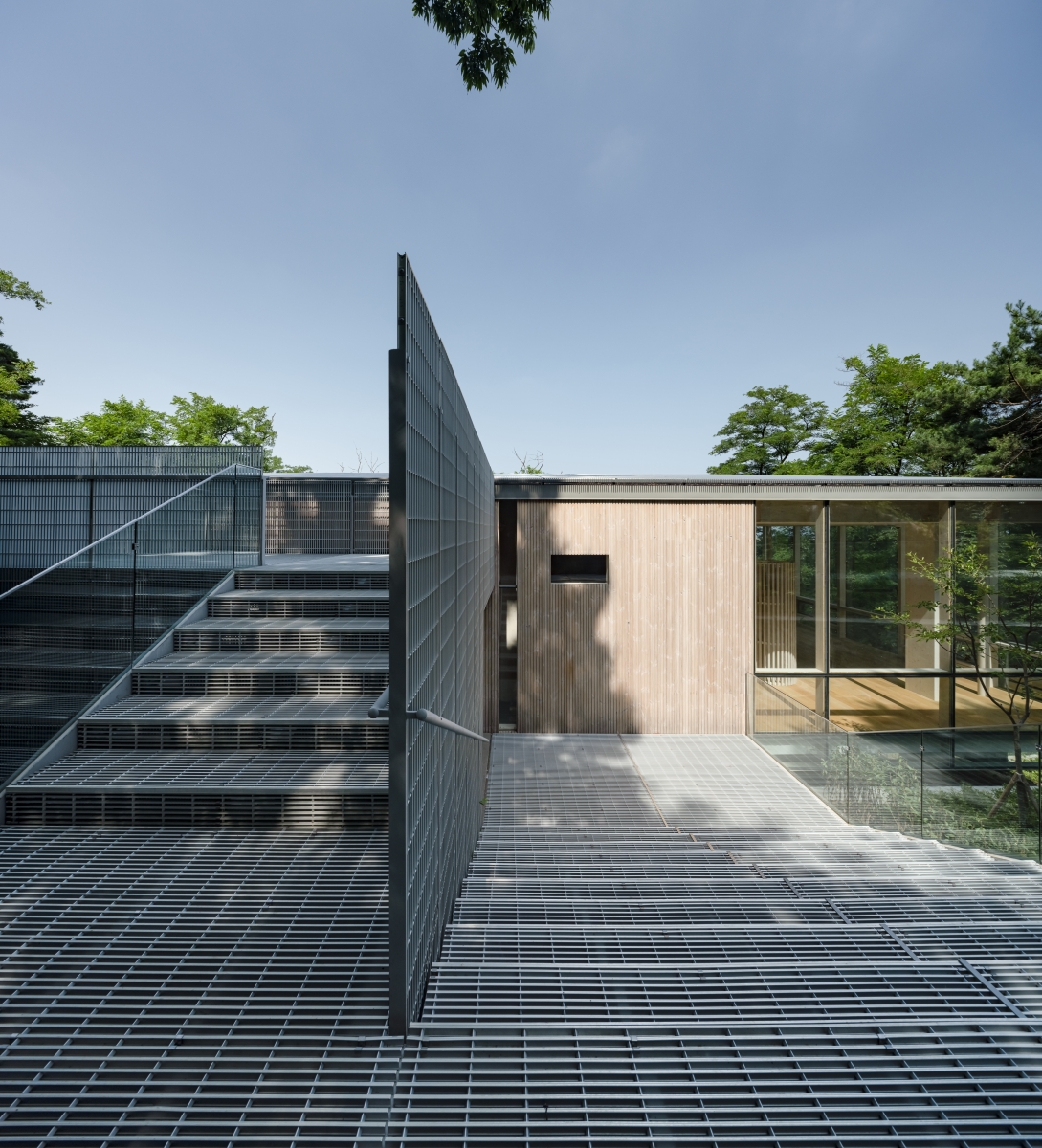
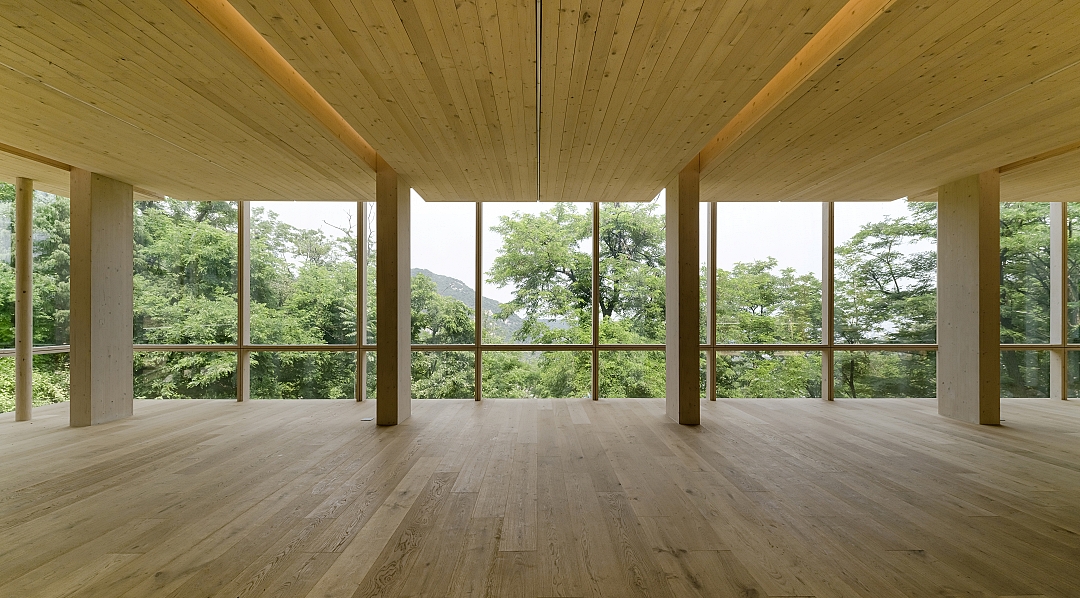
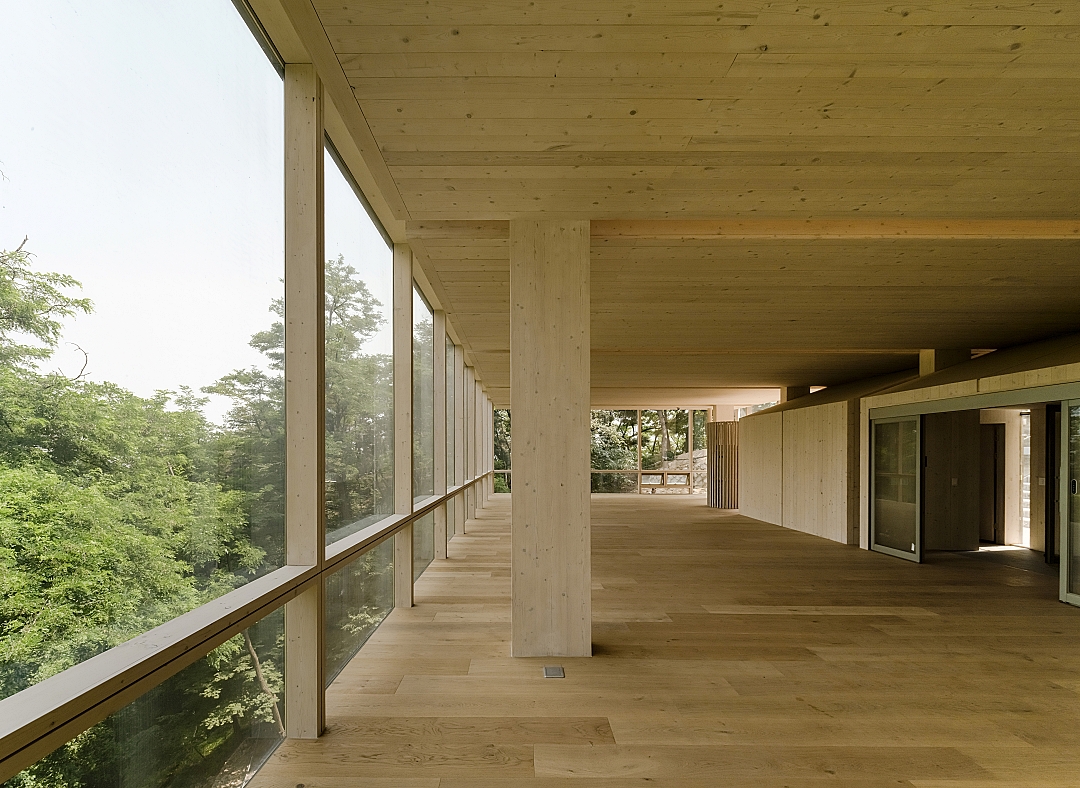
A Tectonic Approach that Dematerialises a Roof
By assembling structural elements in a multidimensional way, wood construction forms together a three- dimensional structure. Gottfried Semper defined this method as the tectonic method. Linear members of various sizes form a structure through a hierarchical-ordering of matching and combination. We sought to deviate from the familiar appearance of Inwang Guard Post Forest Retreat area and the conventional approach found in its wood construction. Glulam columns were placed at every 1/2 interval of the reinforced concrete piloti column module, and a roof panel (4,000×10,000×500mm) was slipped between. As this large roof panel was placed not above but slotted in between the glulam columns, the design does not conform to the general logic of load transfer. The indirect lighting created by the emptied gap between the columns emphasises this segmented effect. The large, thick roof panel and the sense of ‘heaviness’ that it exudes is replaced by the feeling of feathery ‘lightness’, created by the difference in the constructive method. This makes a tectonic paradox physically manifest. (written by Cho Namho / edited by Bang Yukyung)
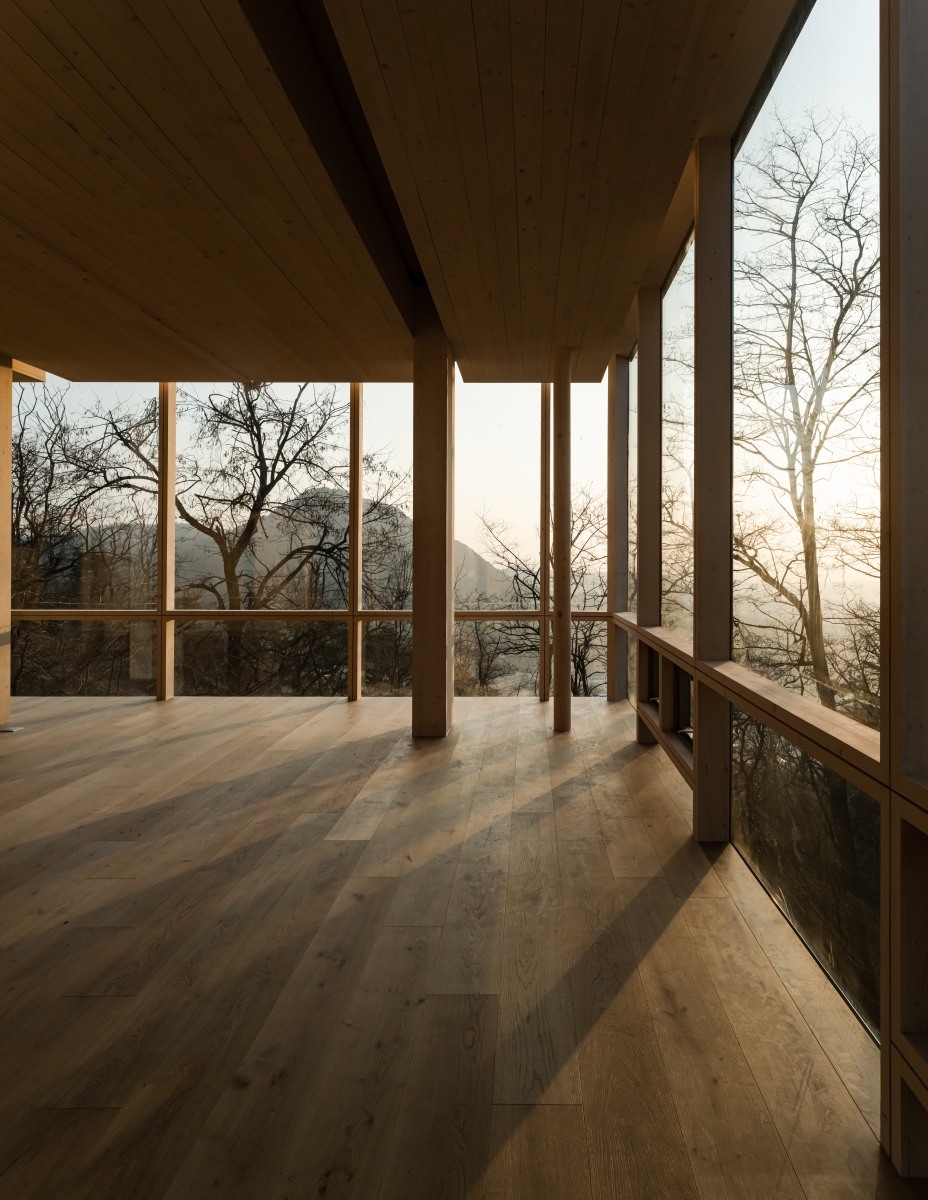
Soltozibin Architects (Cho Namho), SN Architecture
Park Minjeong, Bae Yoonsu (Soltozibin Architects),
Mountain 4-36, Chungwoon-dong, Jongno-gu, Seoul, K
neighbourhood living facility
222.75㎡
240.56㎡
1F
4.24m
RC (existing foundation), timber structure (newly
steel grating, wood siding
wood
SUPIA Construction
Jinwon Technology Group
ELIM E&C
SUPIA Construction, AZ Engineering&Construction
Dec. 2018 – May 2019
July 2019 – Dec. 2020
Jongno-gu Office






